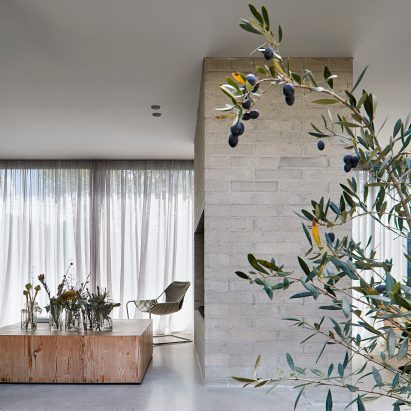
Ruxton Rise Residence in Melbourne is arranged around a planted courtyard
A courtyard dotted with olive trees sits at the heart of this grey-brick home in Melbourne that Studio Four has created for its own co-director. More

A courtyard dotted with olive trees sits at the heart of this grey-brick home in Melbourne that Studio Four has created for its own co-director. More
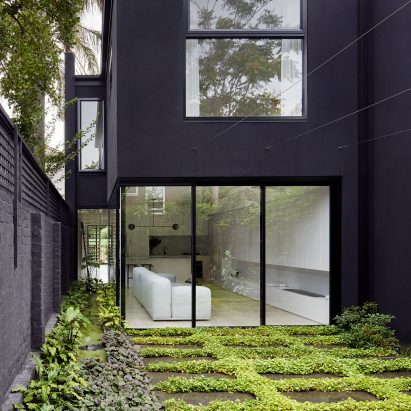
Beyond the black facade of this 1990s townhouse in Melbourne's South Yarra neighbourhood are a series of simple, white-painted living spaces designed by Winter Architecture. More
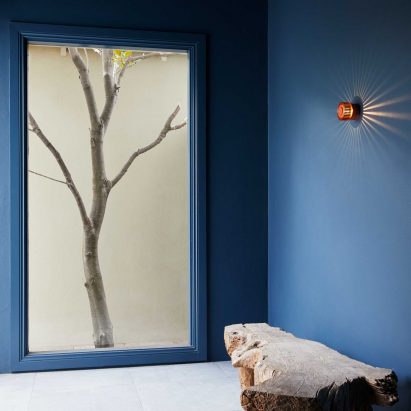
Interiors studio Esoteriko has selected light colours and natural materials for every room in this house in Sydney, apart from one bright blue bedroom. More
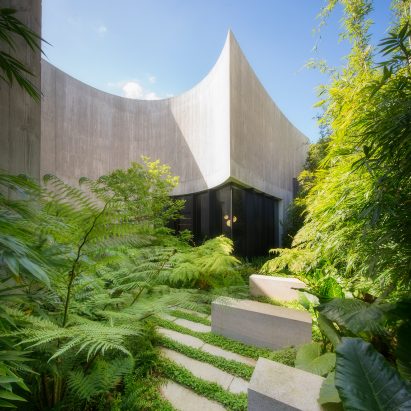
Australian architecture studio Wood Marsh designed Towers Road House as "a sculpture to live within", with high concrete walls that arc under a disc-shaped zinc roof. More
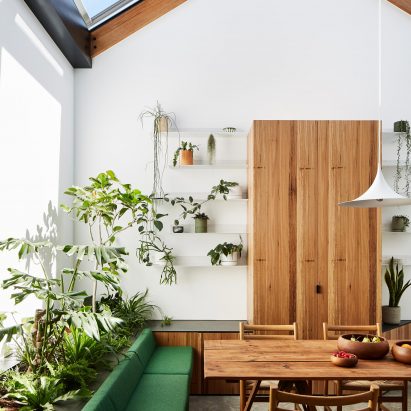
Austin Maynard Architects has transformed the quality of light inside a narrow Melbourne house, by creating a greenhouse-like space at its centre. More
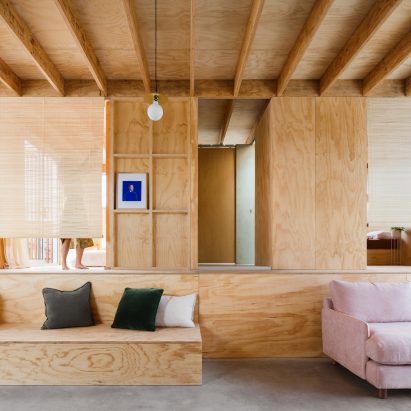
Split-level flooring and slim wooden blinds separate the living spaces of this multi-generational home in the Australian city of Newcastle, New South Wales. More
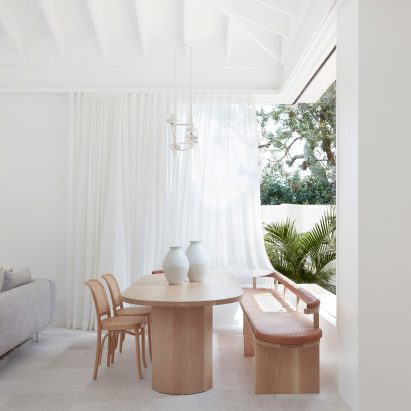
Airy pavilion-like structures make up this holiday home in Sydney, which CM Studio has designed to optimise views of its luscious green surroundings. More

James Garvan Architecture has added gabled timber-batten screens to the facade of this house in Sydney, which is meant to mimic the form of a neighbouring property. More
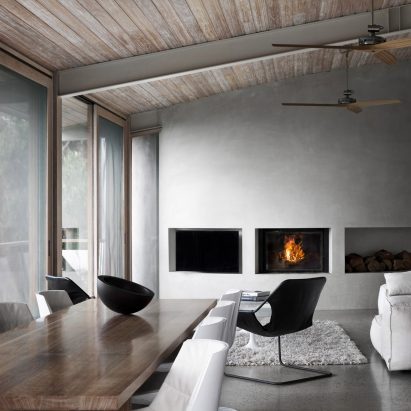
Architect Rob Mills has built a weekend retreat beside Australia's Great Ocean Road, with a simple interior that allows the view to take centre stage. More
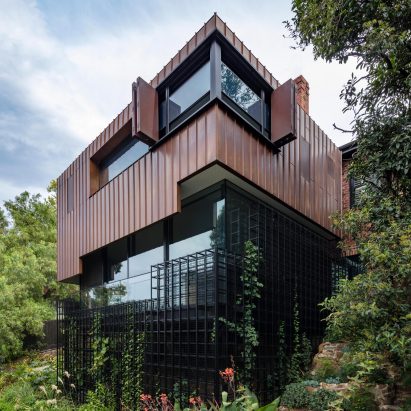
Plants are expected to grow up the sides of this treehouse-inspired house extension in Melbourne, by AM Architecture. More
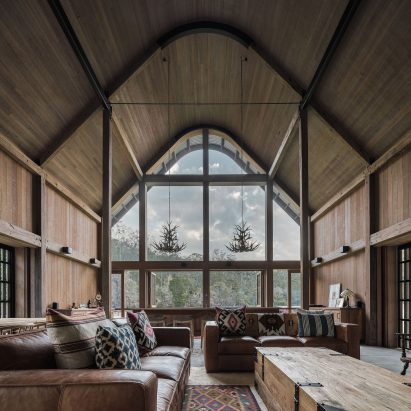
Agricultural barns were an inspiration for this holiday home in Pullenvale, Australia, designed by Paul Uhlmann Architects and featuring glazed gable-ends. More
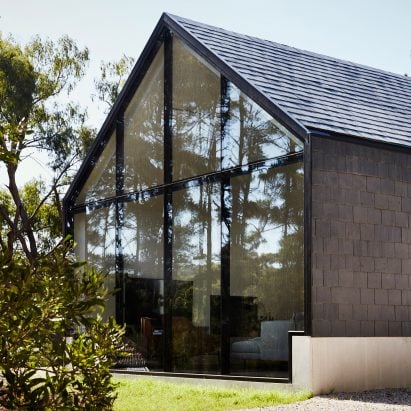
Projecting windows and a fully glazed gable end provide views of nature from inside the black and white living space of a house in the resort town of Hepburn Springs, Australia. More
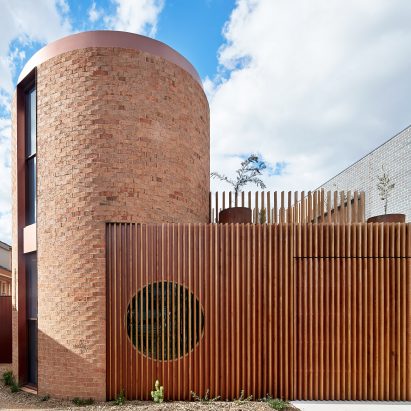
Australian architecture studio Wowowa built three cylindrical brick turrets with copper accents for a house in Melbourne. More
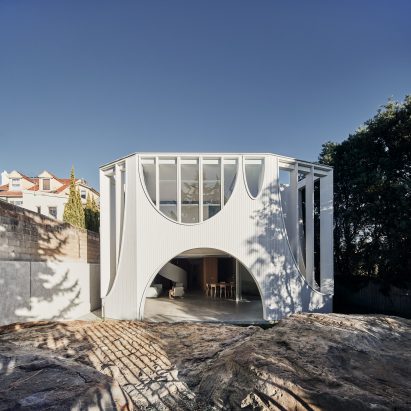
Chenchow Little Architects has completed a house in the Glebe suburb of Sydney featuring upside-down arches in the walls and curved openings in the floors. More
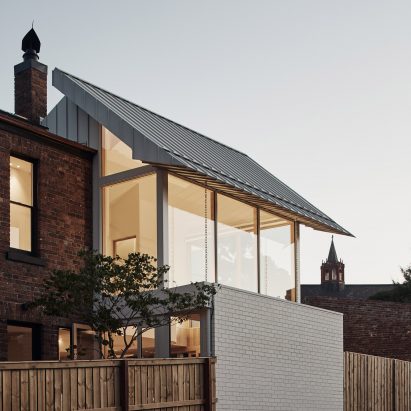
Architecture practice Timmins + Whyte has added a double-height gabled extension to a 19th-century house in Melbourne, illuminating its formerly light-starved living spaces. More
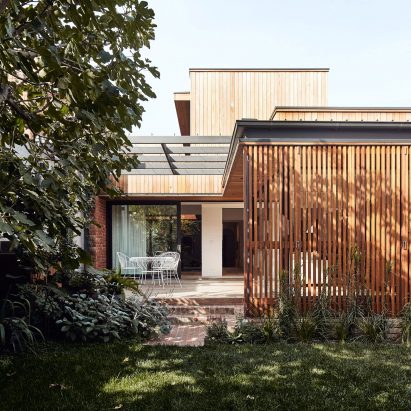
A folding screen of battens shields a timber-clad extension to an Edwardian-style home in the Melbourne suburb of Carlton North, Australia, designed by Reddaway Architects. More
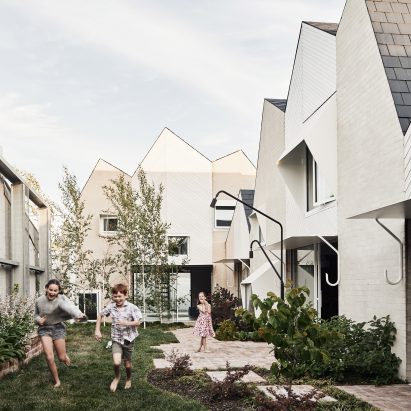
Two terraces in Melbourne have been joined together and given an extension with a zigzag roof by Austin Maynard Architects. More
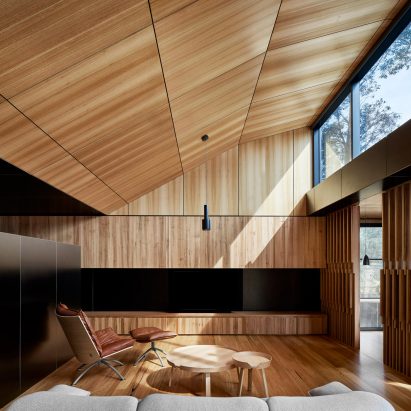
A courtyard with a concrete pool sits at the centre of a house on Phillip Island in Australia, designed by Branch Studio Architects and illuminated by large skylights. More
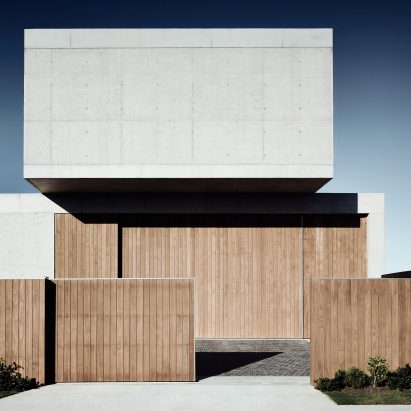
Heavy concrete walls anchor this family home in Queensland, Australia, to its beachside setting, while hiding it from a busy road nearby. More

Moving walls and decked terraces connect the four interlinked pavilions of a holiday home in Point Lonsdale on Australia's southern coast by Edition Office – Dezeen's Emerging architect of the year. More