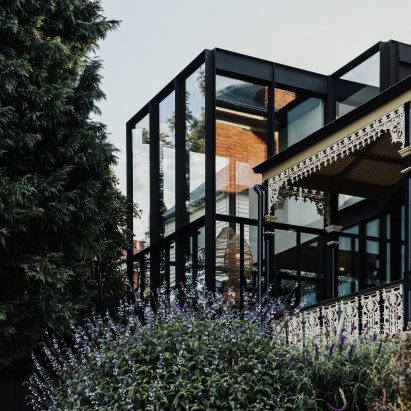
Bence Mulchay adds glass extension to historic Tasmanian villa
Architecture studio Bence Mulcahy has added a black steel-framed glass extension to a 19th-century villa in Mount Stuart, Tasmania. More

Architecture studio Bence Mulcahy has added a black steel-framed glass extension to a 19th-century villa in Mount Stuart, Tasmania. More
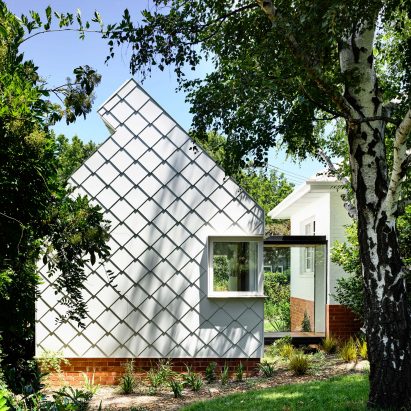
Austin Maynard Architects has completed a pair of buildings with steel shingles in a snakeskin-style pattern, to extend a family home in Canberra, Australia. More
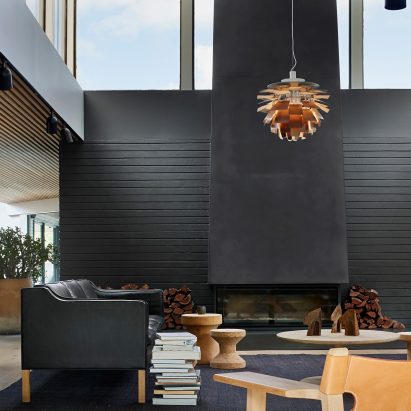
Dark surfaces and an array of warm materials helped Studio Four create a cosy series of rooms behind the black facade of this Melbourne family home. More
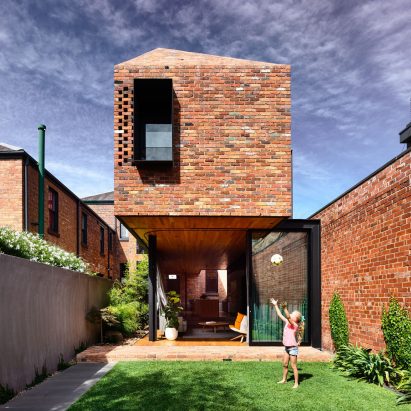
Matt Gibson Architecture + Design has adapted a heritage-listed Victorian house in Melbourne by "weaving" a modern programme into the existing red-brick shell. More
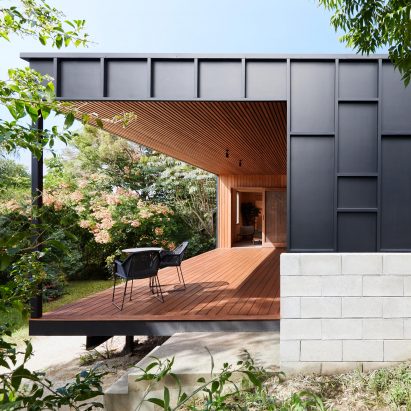
The size of a standard fibre-cement panel defined the proportions of this simple house in New South Wales, designed by Studio Jackson Scott. More
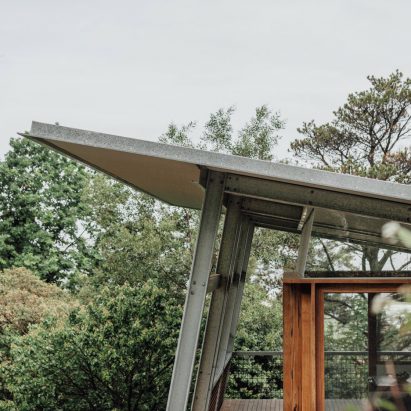
Takt Studio has added an extension with a steel exoskeleton and sloping roof to a 1950s brick bungalow in the foothills of the Illawarra mountains in Australia. More
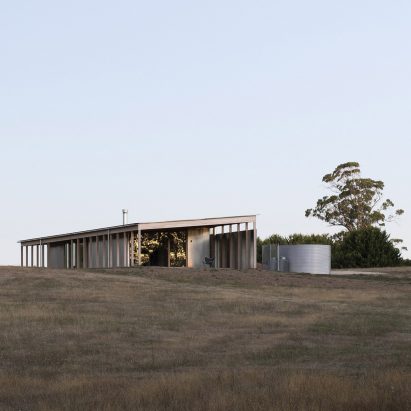
Architecture studio Lovell Burton has referenced surrounding hay sheds to create a house clad in galvanised steel panels on an agricultural paddock north west of Melbourne. More
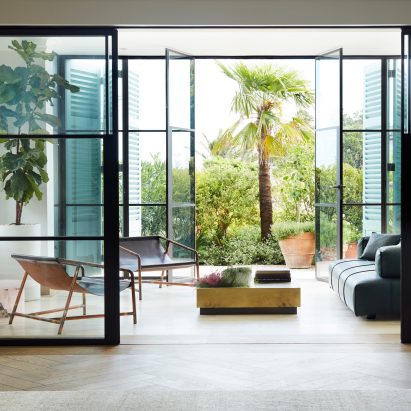
A dramatic twisting staircase and a spacious conservatory are some of the striking features that Luigi Rosselli Architects has added to this 1920s Sydney home. More
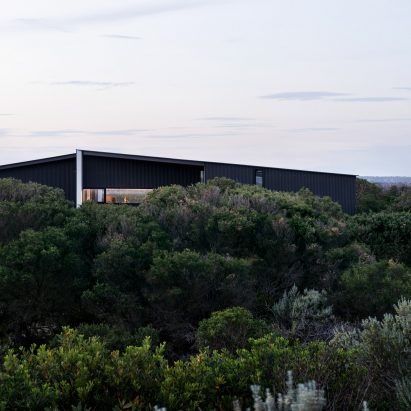
Thick green brush nearly conceals the slanted roof of this house near Melbourne, which architecture studio Lovell Burton has created for a retired couple and their extended family. More
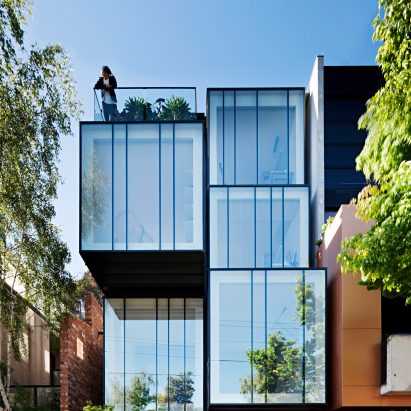
Australian architect Matt Gibson has created a multi-generational home from a stack of zinc-clad boxes on a narrow infill site in Melbourne. More
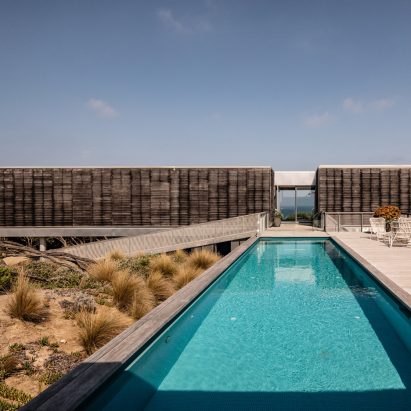
Architecture studio Woods Bagot has completed the latest stage of a weathered seaside house in Australia that has been 20 years in the making. More
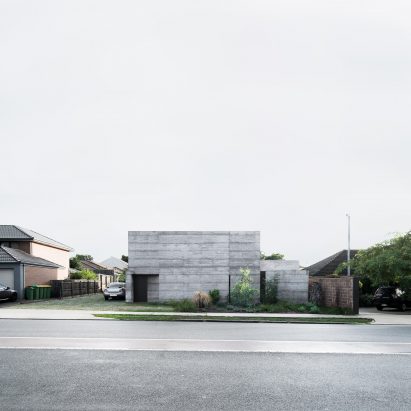
Architecture studio MORQ has built an almost windowless house surrounding a plant-filled courtyard from rammed concrete in Perth, Australia. More

A trio of timber-clad bungalows by TRIAS Architects form Three Piece House in Stockton, Australia, which is raised on a reclaimed brick base to protect it from the sea. More
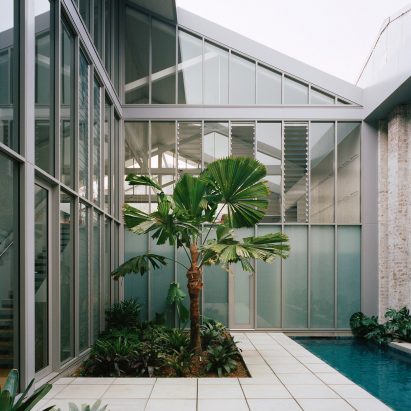
Ian Moore Architects has converted an old industrial building in Sydney to create Redfern Warehouse, combining a four bedroom house, an equine genetics laboratory and a garage for classic cars. More
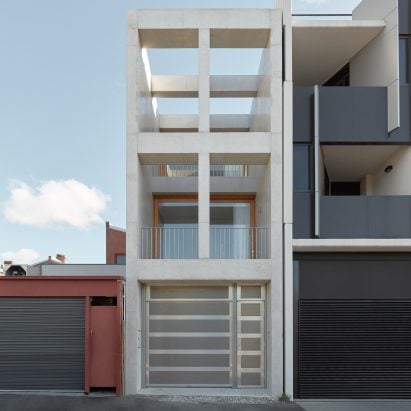
An exposed concrete frame supports this 4.2-metre-wide skinny house in Melbourne designed by Oliver du Puy Architects to feature meditation spaces. More
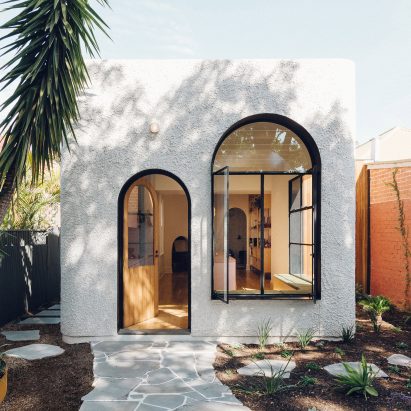
Sans-Arc Studio has added a playful kitchen extension to a cottage in Torrensville, Australia, which is characterised by white-plaster walls, arches and terrazzo. More
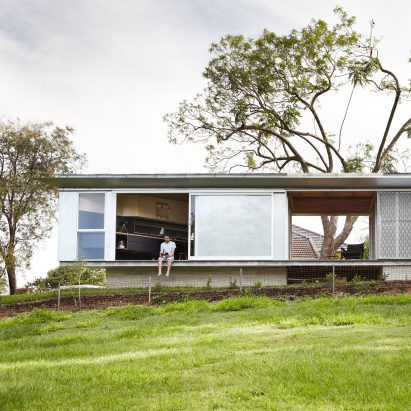
This architecture movie shows Atelier Chen Hung's compact Keperra House, located in a post-war suburb of Brisbane, Australia. More
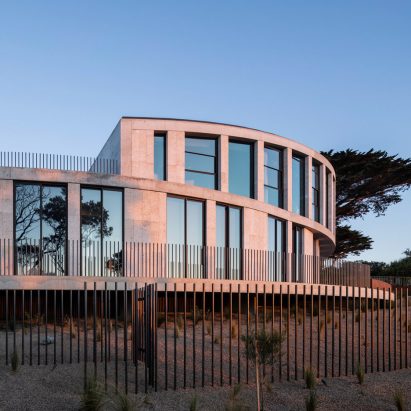
Tidal Arc House by Woods Bagot has an arcing limestone facade with full-height openings looking out towards the sea on the coast of Victoria, Australia. More
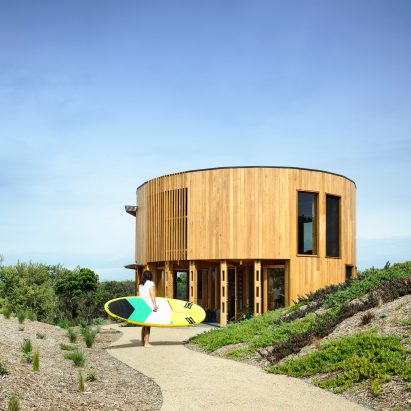
The cylindrical St Andrews Beach House in Victoria, Australia, designed by Austin Maynard Architects does away with unnecessary circulation space to create a laid-back communal atmosphere. More
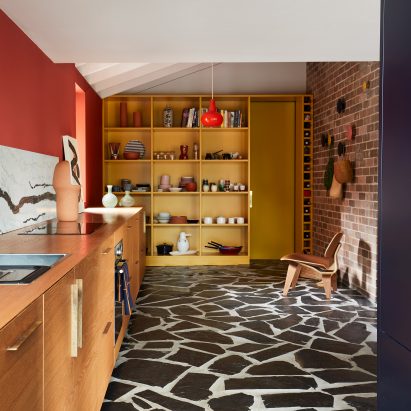
An abstract mural is just one of the vivid features that Amber Road and Lymesmith have incorporated in the extensive overhaul of this Sydney home, which has been finished in a variety of "joyful" colours. More