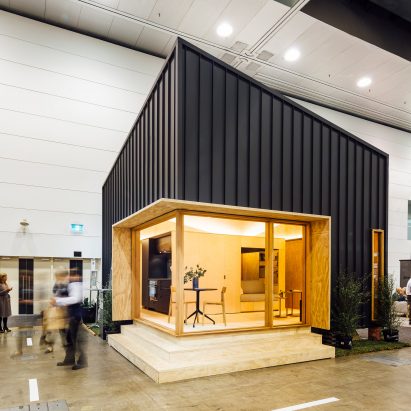
Grimshaw designs tiny homes for Australian charity
Grimshaw has designed a 35-metre-square micro home to raise money for Kids Under Cover, which supports homeless youth in Australia. More

Grimshaw has designed a 35-metre-square micro home to raise money for Kids Under Cover, which supports homeless youth in Australia. More

Melbourne-based architecture collective Studio Four placed a garden at the centre of this all-white family home located in the city's suburb of Glen Iris. More

Local architecture studio Wowowa has renovated a Victorian house in Melbourne and added an extension with a scalloped brick facade that contains an open-plan living space. More
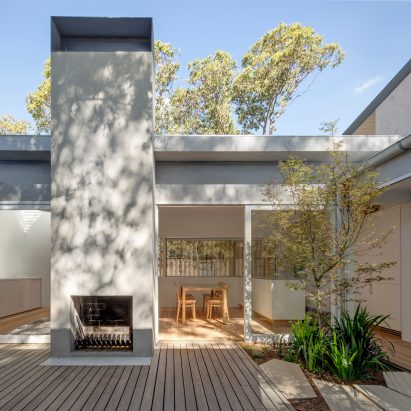
Local architecture studio Panovscott has modernised a cottage in Sydney by introducing a courtyard that the living spaces and bedrooms all open directly onto. More
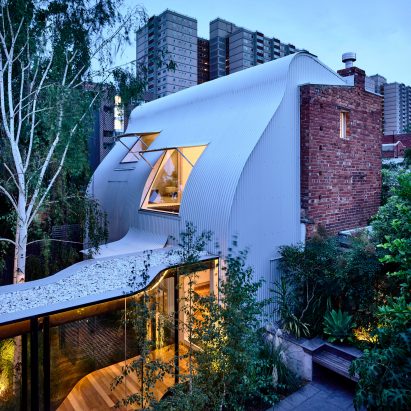
Austin Maynard Architects has created a "forever home" for a family of four, by overhauling a dilapidated horse stable, building a curved extension and planting a new garden. More
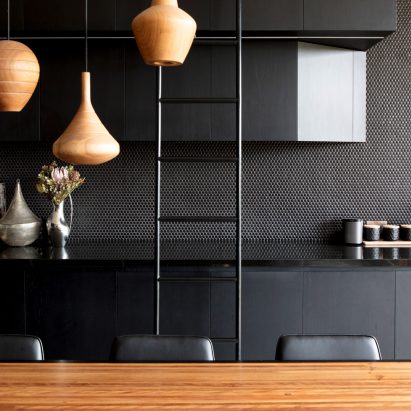
Carter Williamson Architects has combined textured black surfaces with large panels of glazing to bring light into the previously dark interiors of this family home in Sydney, Australia. More
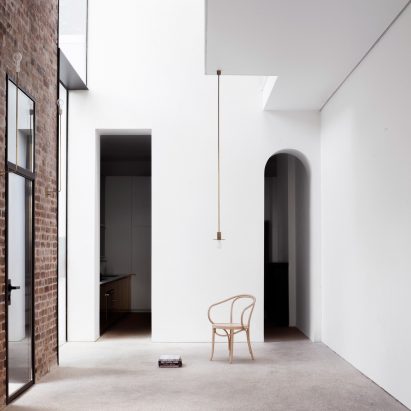
A vaulted brick extension is amongst a host of features that Renato D'Ettorre has introduced to this Sydney home during a renovation that takes note of traditional Italian villas. More
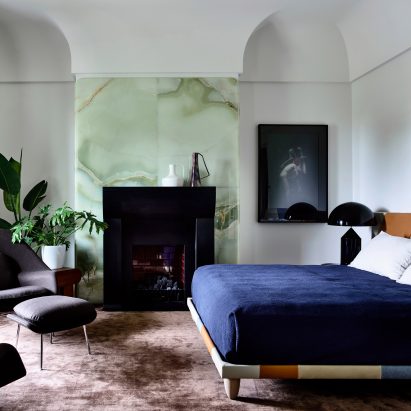
Melbourne studio B.E. Architecture has renovated and extended a Victorian property in the city for an avid art collector, adding a varied palette of materials that help distinguish the old and new parts of the building. More

Timber screens can be pulled aside to provide uninterrupted views towards the ocean from this house near the Australian resort of Noosa. More
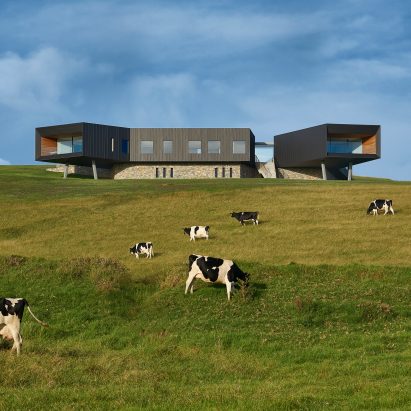
A series of extruded volumes face specific views of the coastline and farmland surrounding this house in New South Wales, Australia. More
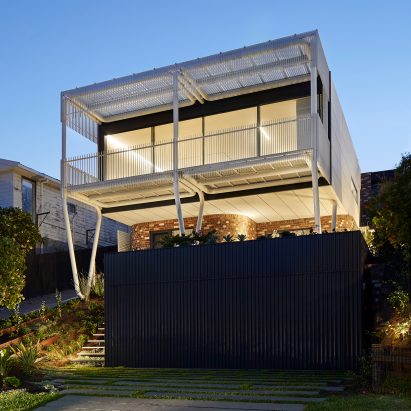
Austin Maynard Architects has completed a house in a suburb of Newcastle, New South Wales, featuring curved tubular-steel supports that prop up a first floor that faces out towards the ocean and the city's skyline. More
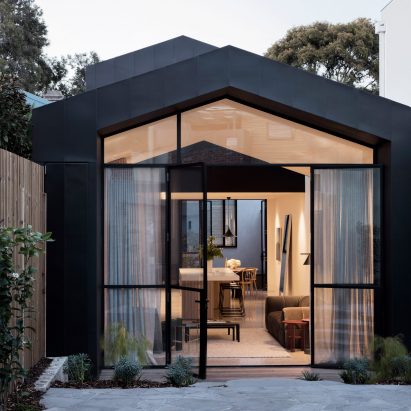
Architect Dominic Pandolfini has more than tripled the size of his once run-down home in Melbourne, by adding a contemporary extension clad with zinc. More
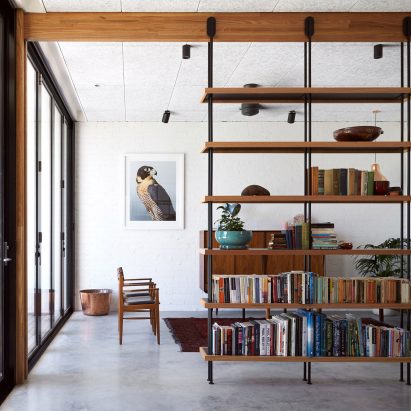
Foomann Architects has renovated a single-storey house in Melbourne, exposing wooden beams that span the entirety of the property. More

Corrugated-metal cladding contrasts with an angled white-painted brick wall at this robust and economical house in Melbourne, which features a ground-floor living area that can be used alternatively as a garage. More

Architecture practice Core Collective has completed a house in Tasmania featuring a robust material palette of concrete, steel, masonry and timber that complements its rural seaside setting. More
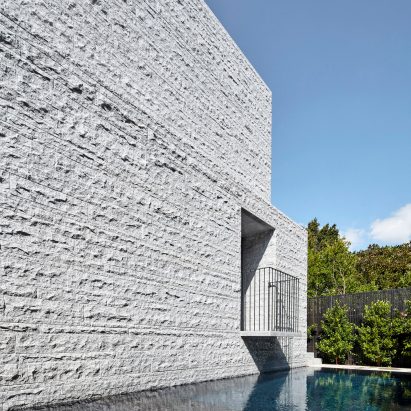
Granite is used throughout the exterior and interior of this house in Melbourne, where local studio B.E Architecture even had a bespoke bath and basin for the master ensuite carved out of the grey stone. More
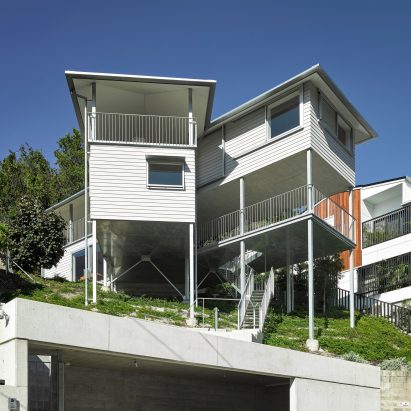
This hillside house in Brisbane, designed by Japanese studio Tato Architects and Australian office Phorm Architecture, features outdoor living spaces raised up on stilts. More
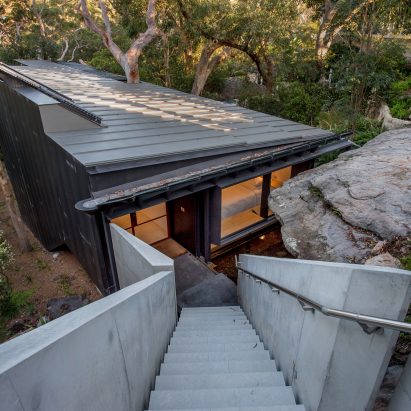
Set in a patch of dense coastal bushland on the Palm Beach peninsula just north of Sydney, this weekend residence by architect Glenn Murcutt is armoured in blackened zinc panels to defend it from wildfires. More
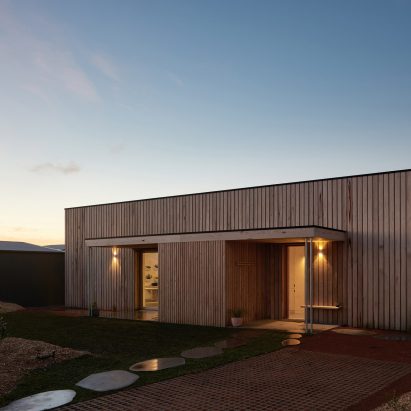
This timber-clad residence designed by Australian firms Clare Cousins Architects and The Sociable Weaver is the first home in the Australian state of Victoria to achieve a "10 Star" energy rating. More
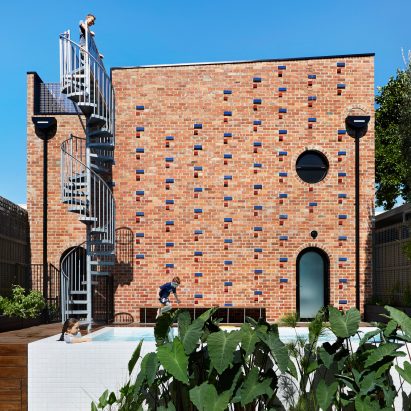
Small red- and blue-glazed bricks pattern the exterior of this house by Austin Maynard Architects, which replaces a garage in the Melbourne suburb of Richmond. More