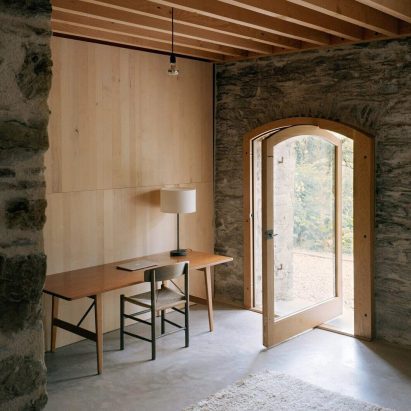
Dezeen Debate
Dezeen Debate
A Devon barn conversion features in today's Dezeen Weekly newsletter
The latest edition of our Dezeen Weekly newsletter features TYPE's conversion of the dilapidated Redhill Barn in Devon, England.

The latest edition of our Dezeen Weekly newsletter features TYPE's conversion of the dilapidated Redhill Barn in Devon, England.
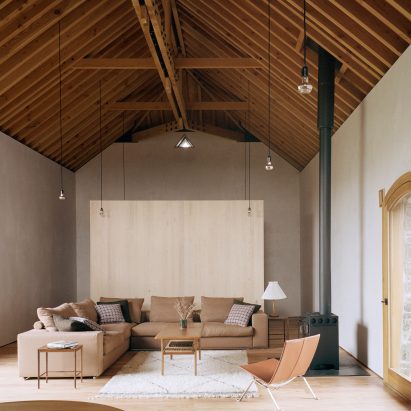
Architecture studio TYPE has converted the dilapidated Redhill Barn in Devon, England, into a house that retains its 200-year-old stone walls. More
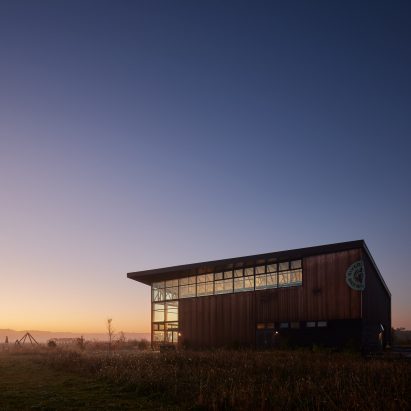
Chicago-based architecture and design firm Moss has completed a Corten-clad microbrewery in Buchanan, Michigan, created by modifying a prefabricated barn structure. More
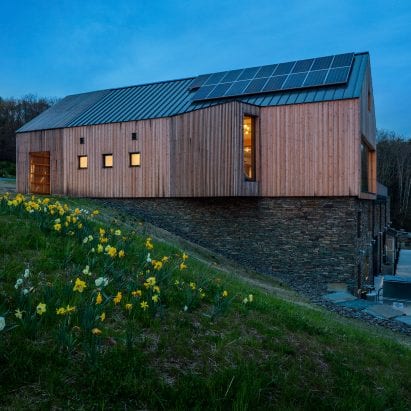
Local office River Architects has completed a barn-style cidery and tasting room in New York's Catskill mountains with interiors clad in wood reclaimed from an old bridge. More
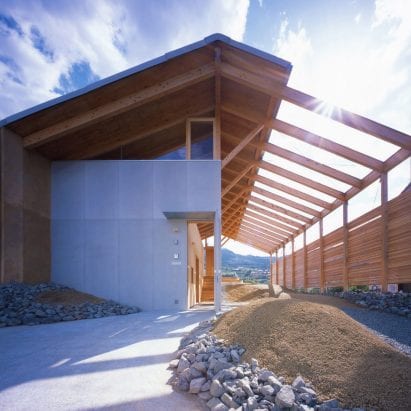
A simple gabled barn structure frames half interior, half exterior spaces in this rural Japanese home by Ryuichi Ashizawa Architects. More
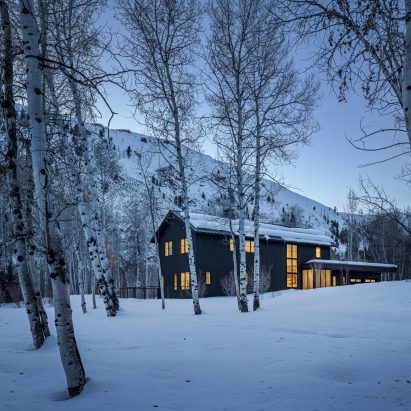
Architect Mark de Reus took cues from barns and ranch buildings when designing his own house, Bigwood Residence, for a wooded site in Idaho, northwestern America. More
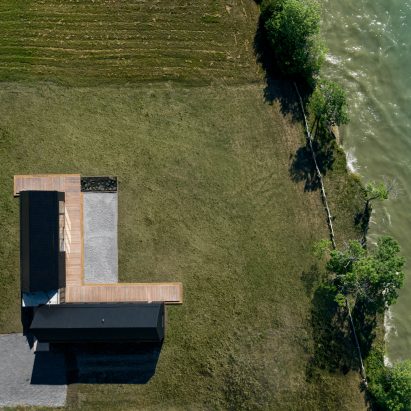
Ell House by architecture firms Ravi Handa Architect and AAmp Studio is a cedar-clad holiday home in rural Ontario with a gable roof that takes cues from the region's barns. More
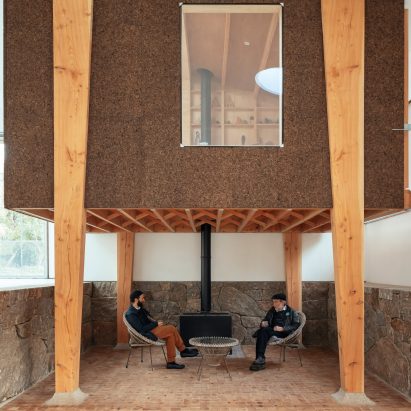
Architect Thomas Randall-Page has renovated and updated an agricultural barn in Devon, England, to create a studio and archive space for his father, the sculptor Peter Randall-Page. More
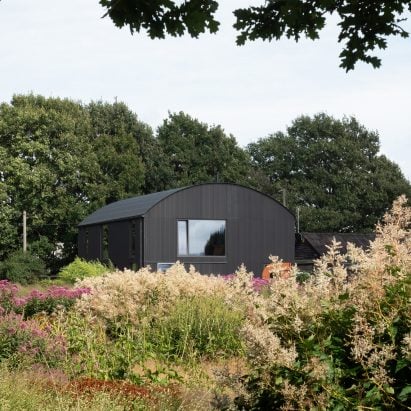
UK studio Sandy Rendel Architects has converted a Dutch barn at Morlands Farm in West Sussex, England, into a house clad in corrugated steel. More
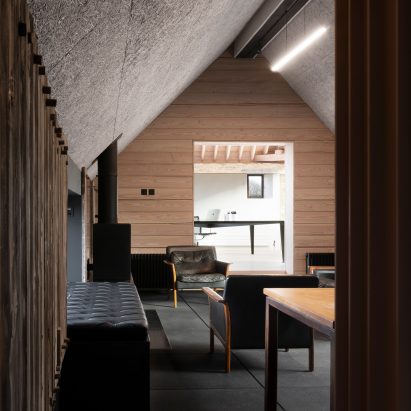
A run-down barn that was once used for storing grain now houses additional office space for the Cotswolds-based staff of architecture practice Richard Parr Associates. More
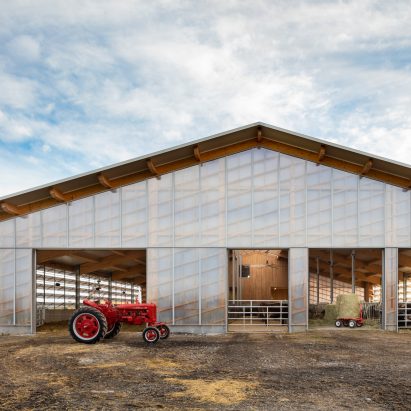
Architecture studio La Shed Architecture has built a large agricultural barn with polycarbonate sheeting walls for a farm in Montérégie, Québec. More
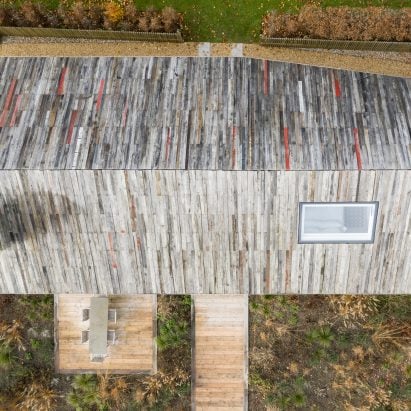
Planks of wood reclaimed from an old barn were used to clad this house in Hampshire, England, designed by Pad Studio. More
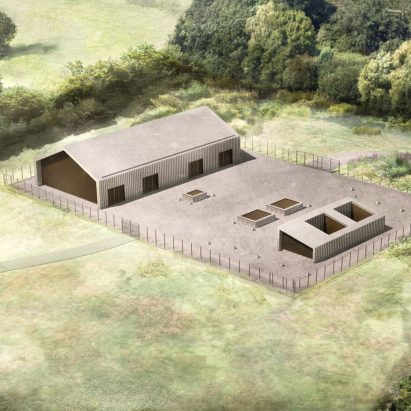
A ventilation shaft for the UK's new HS2 high-speed railway has been designed by British architecture practice Grimshaw to resemble a barn clad in zinc and bronze. More
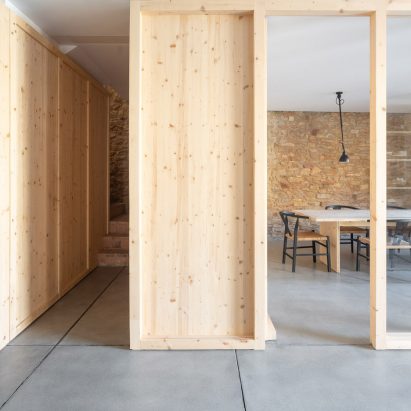
caPale timber partitions were used to transform a 180-year-old barn in Spain into an office space for and by studio Nordest Arquitectura. More
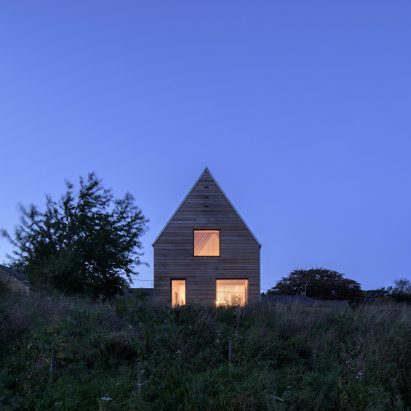
Elliott Architects has designed this barn-like house in the Tyne Valley, England, with double-height living space beneath a steep gable ceiling. More
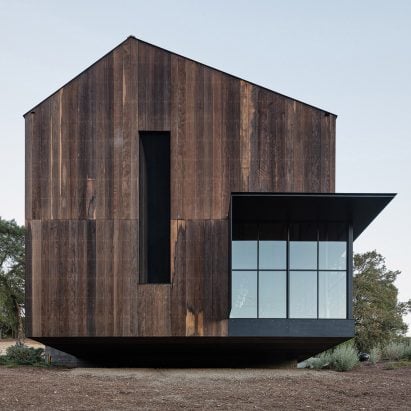
American studio Faulkner Architects has completed a holiday home in California's wine country with an asymmetrical roof and facades wrapped in weathering steel and salvaged wood. More
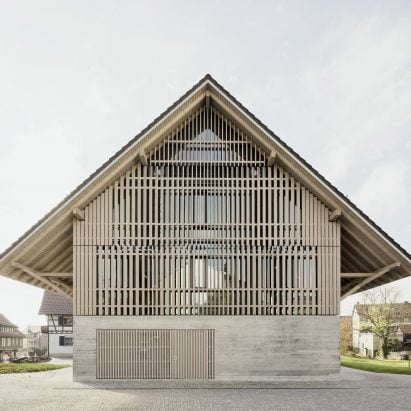
Steimle Architekten has converted a former barn in the village of Kressbronn am Bodensee, Germany, into a library and community centre with glazed openings screened by angled vertical louvres. More
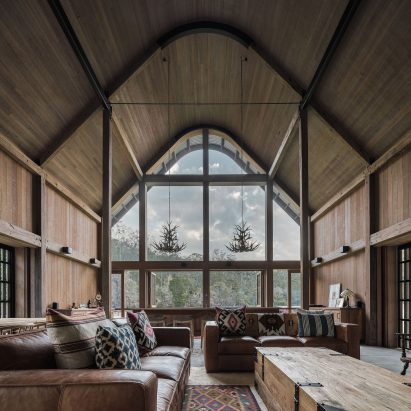
Agricultural barns were an inspiration for this holiday home in Pullenvale, Australia, designed by Paul Uhlmann Architects and featuring glazed gable-ends. More
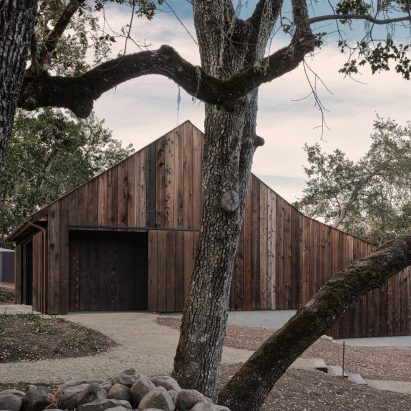
American studio Faulkner Architects has transformed a rustic building in northern California into a simple dwelling sheathed in salvaged redwood and weathering steel. More

Julius Taminiau Architects has rebuilt an old cowshed to create a house clad in thin timber slats that conceal double-layered openings. More