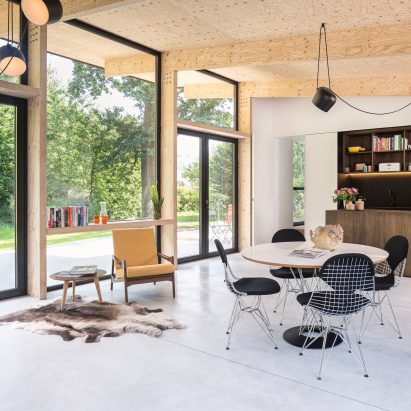
Rob Mols and Studio K update Belgian home with wood-lined garden room
This house in Belgium has been overhauled for a couple of art and book collectors to include a wood-lined living space and plenty of cosy reading nooks. More

This house in Belgium has been overhauled for a couple of art and book collectors to include a wood-lined living space and plenty of cosy reading nooks. More

Belgian studio Atelier Tom Vanhee has added two offset gabled volumes onto the side of an existing brick structure near the village of Aartrijke to turn it into a modern home (+ slideshow). More
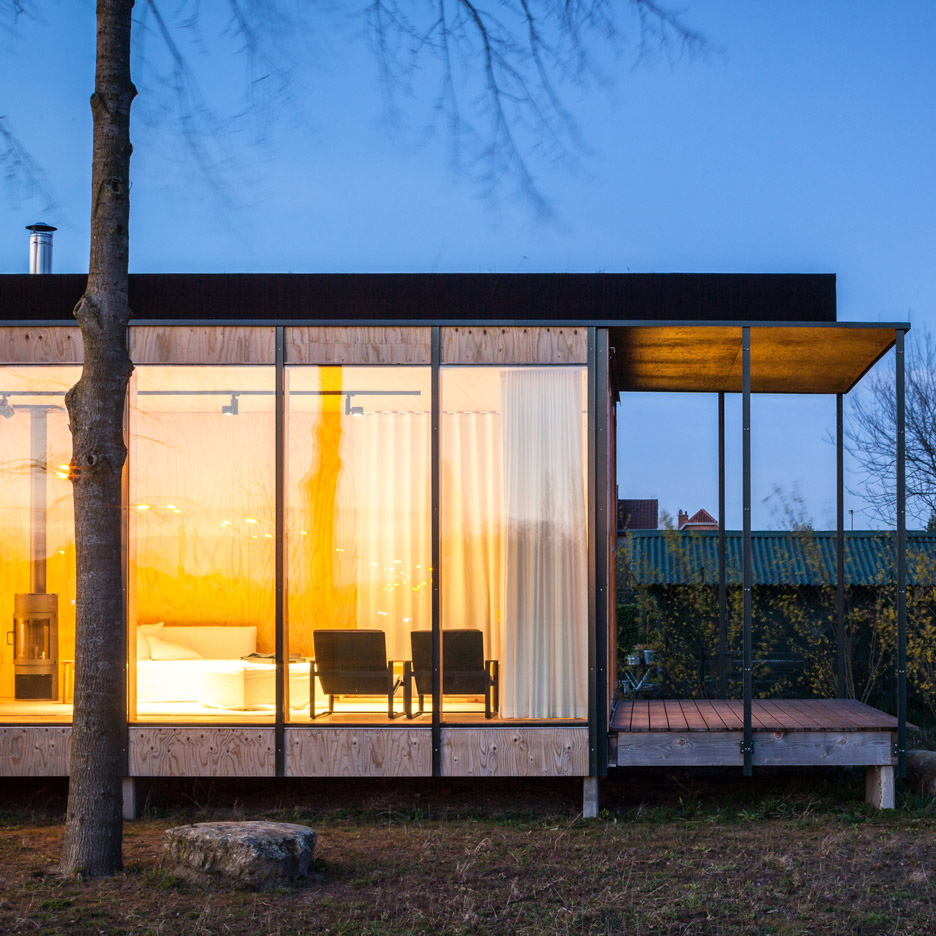
Architecture studio GAFPA used low-cost materials to build this Japanese-inspired weekend retreat in northern Belgium, which features a slender spiral staircase (+ slideshow). More
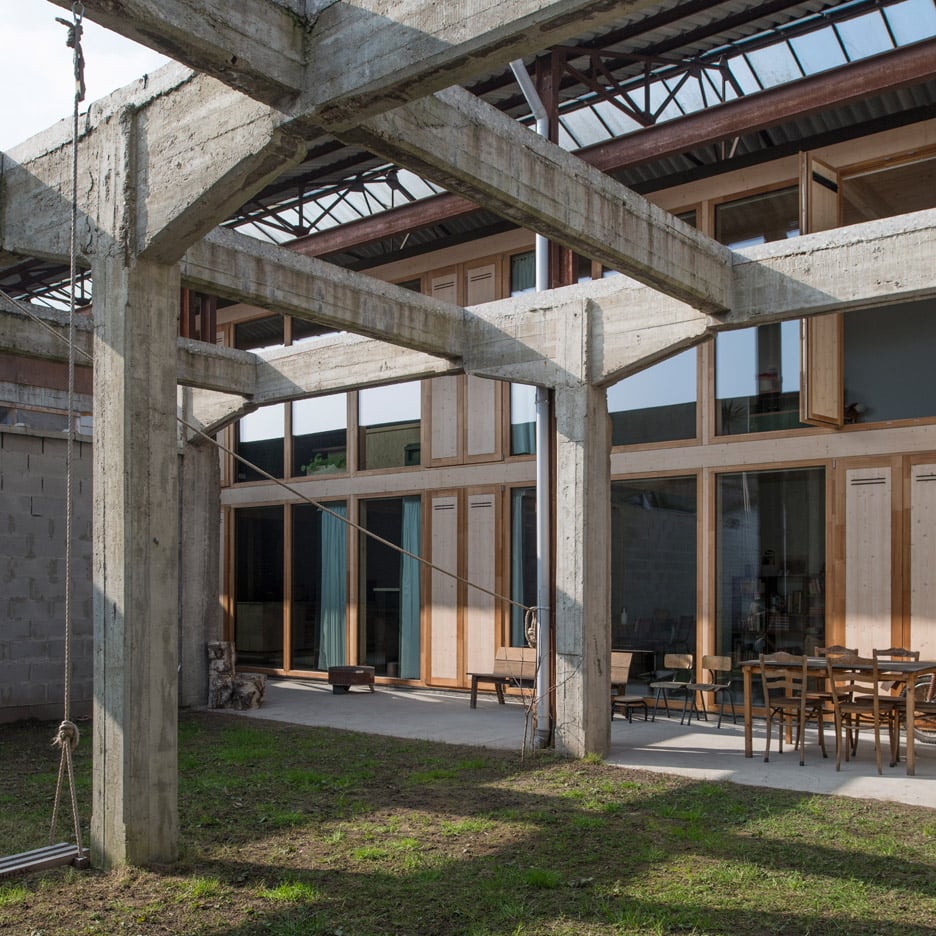
Belgian studio GAFPA has slotted a timber-framed house inside the steel skeleton of a disused stonemason's atelier in Ghent, and transformed a former outbuilding into a walled garden (+ slideshow). More
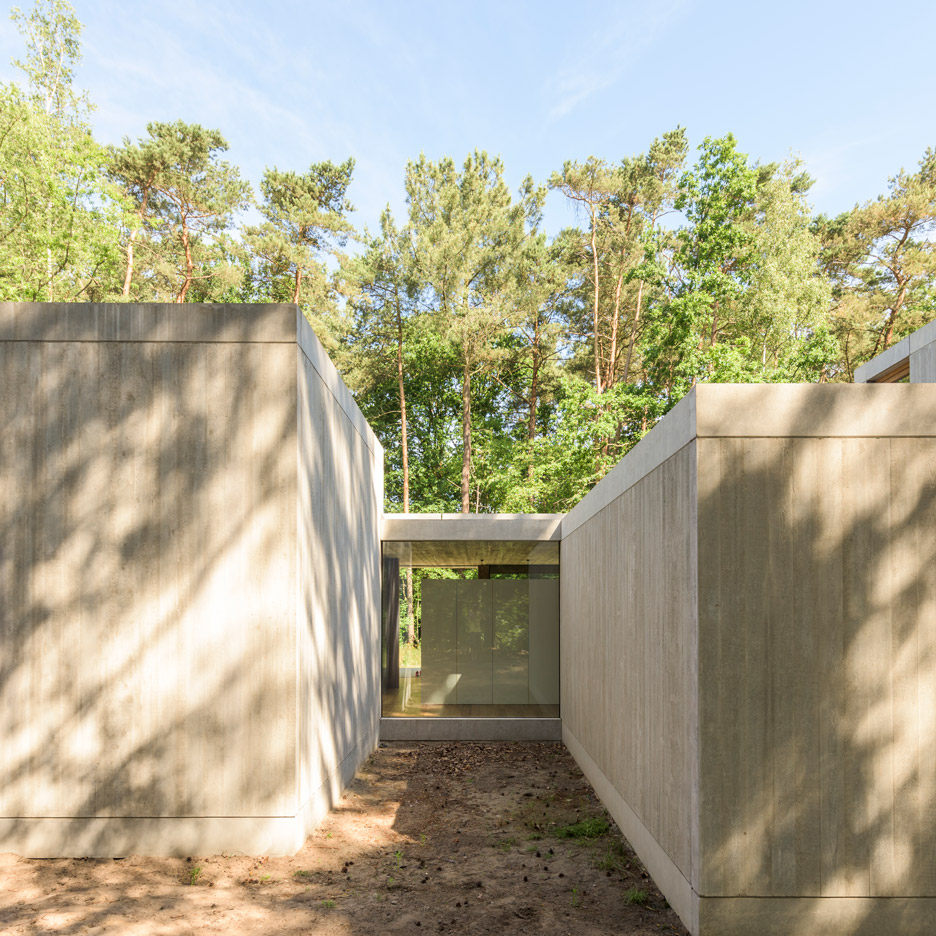
Concrete boxes are arranged on either side of a long glazed corridor to form this concrete house by Belgian studio Sculp IT, which is made up of both indoor and outdoor spaces (+ slideshow). More

An angular entrance and roof intersect the plant-covered roof of this wedge-shaped house, completed by architects office OYO in the Belgian village of Maldegem (+ slideshow). More
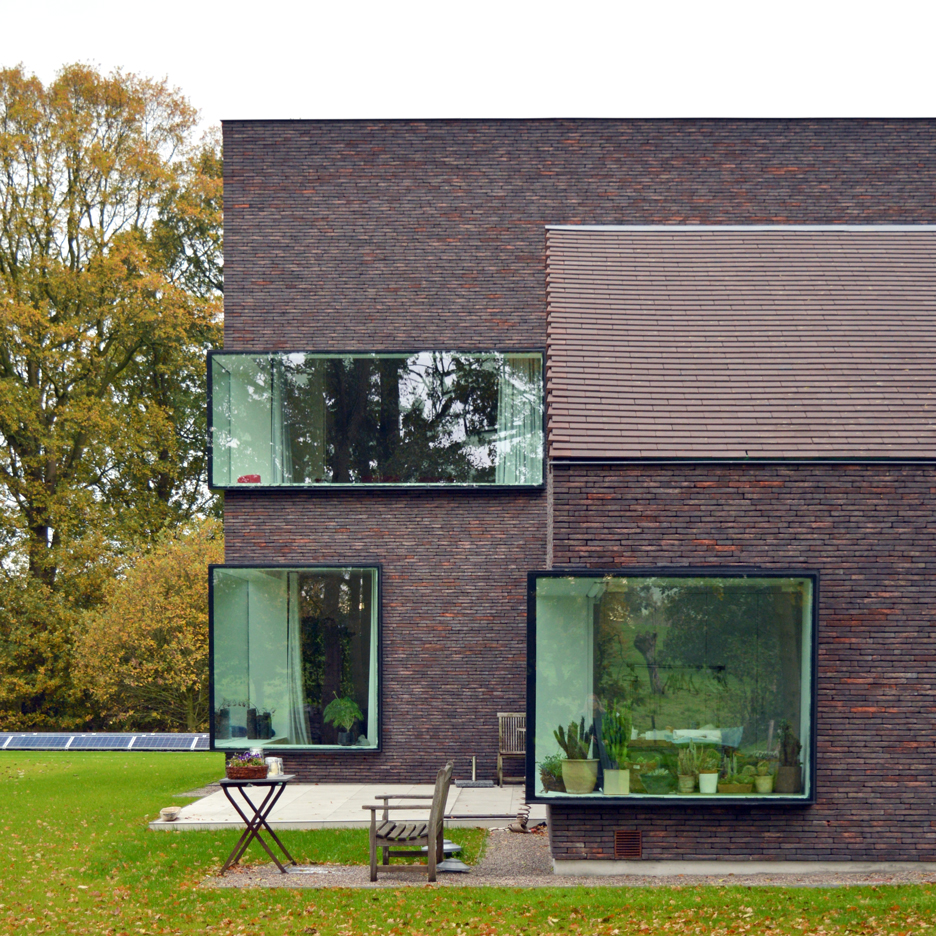
Large windows protrude away from the brown brickwork of this house in Belgium by Architektuurburo Dirk Hulpia, providing wide ledges for displaying works by the ceramicist client (+ slideshow). More
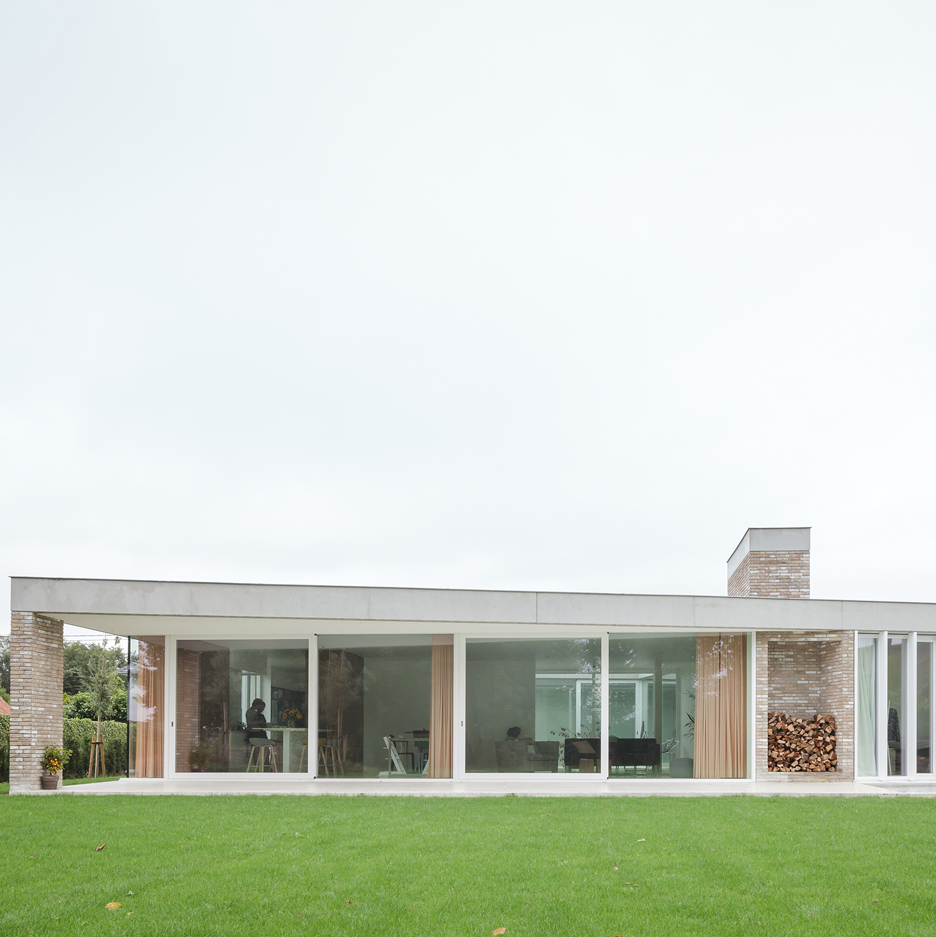
The brick walls of this single-storey house in the Belgian town of Nazareth are interrupted by a series of floor-to-ceiling windows and a recessed opening used for storing logs (+ slideshow). More
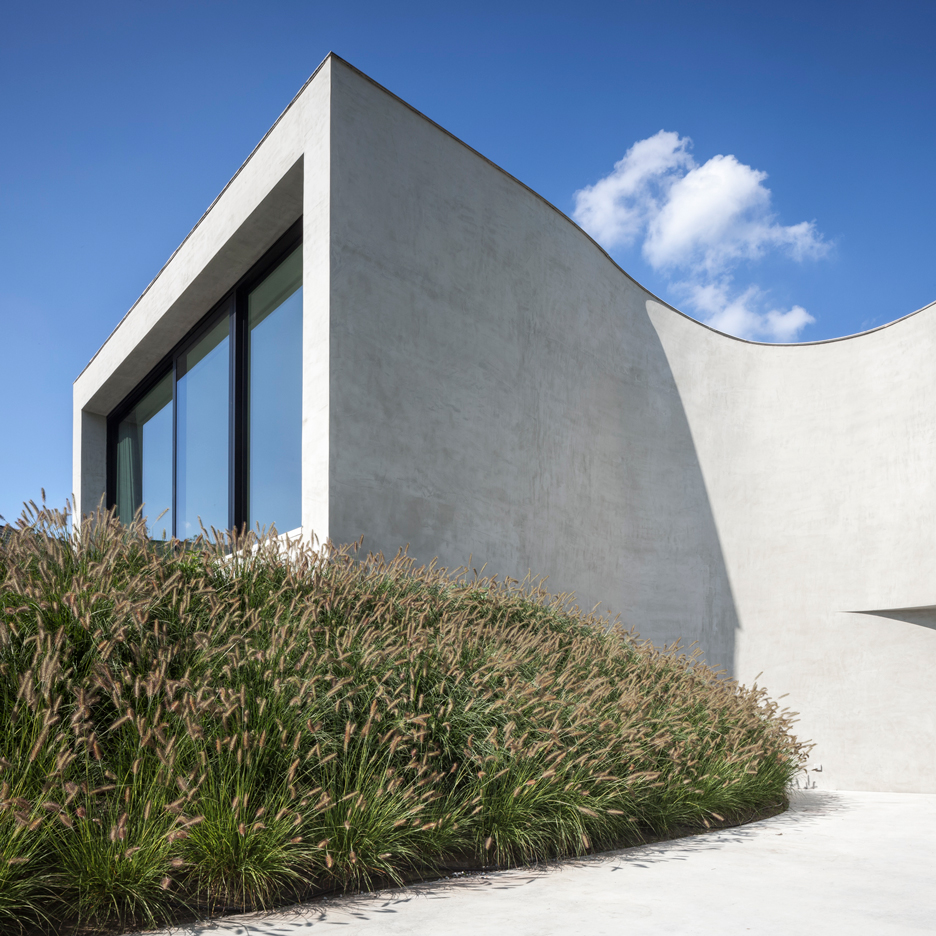
Gently undulating walls and a wavy roof enclose this family home in northern Belgium by Office O Architects, which projects two broad windows over a secluded garden to the rear (+ slideshow). More
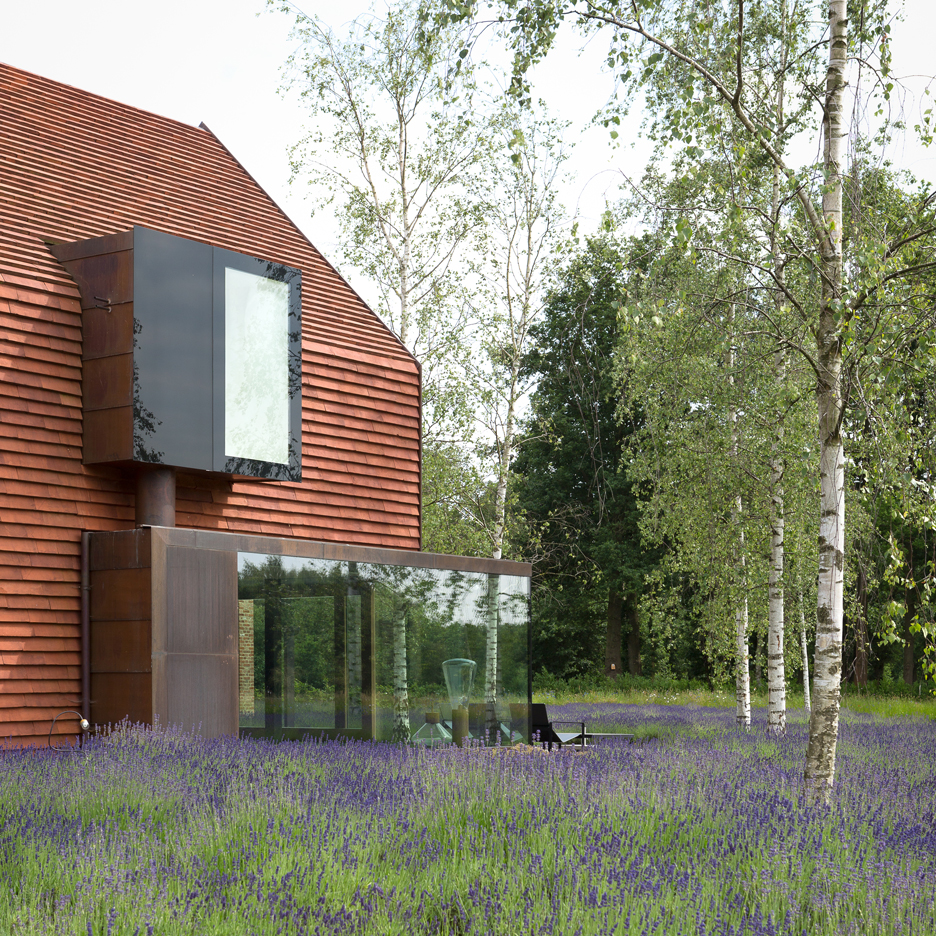
Terracotta-coloured tiles clad this house on Belgian farmland, designed by architect Pascal François to match the region's traditional agricultural architecture "without the slightest ambition to be trendy" (+ slideshow). More
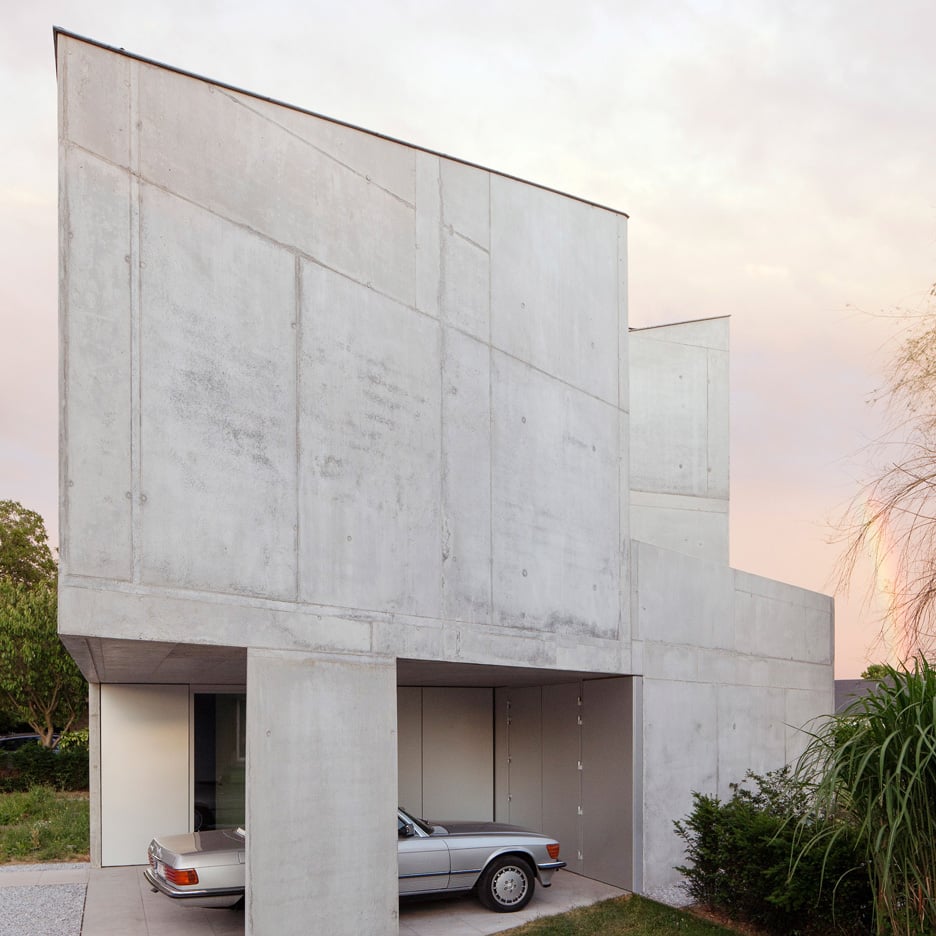
A glass study projects from the roof of this concrete house near Brussels, but it presents an austere windowless facade to the street (+ slideshow). More
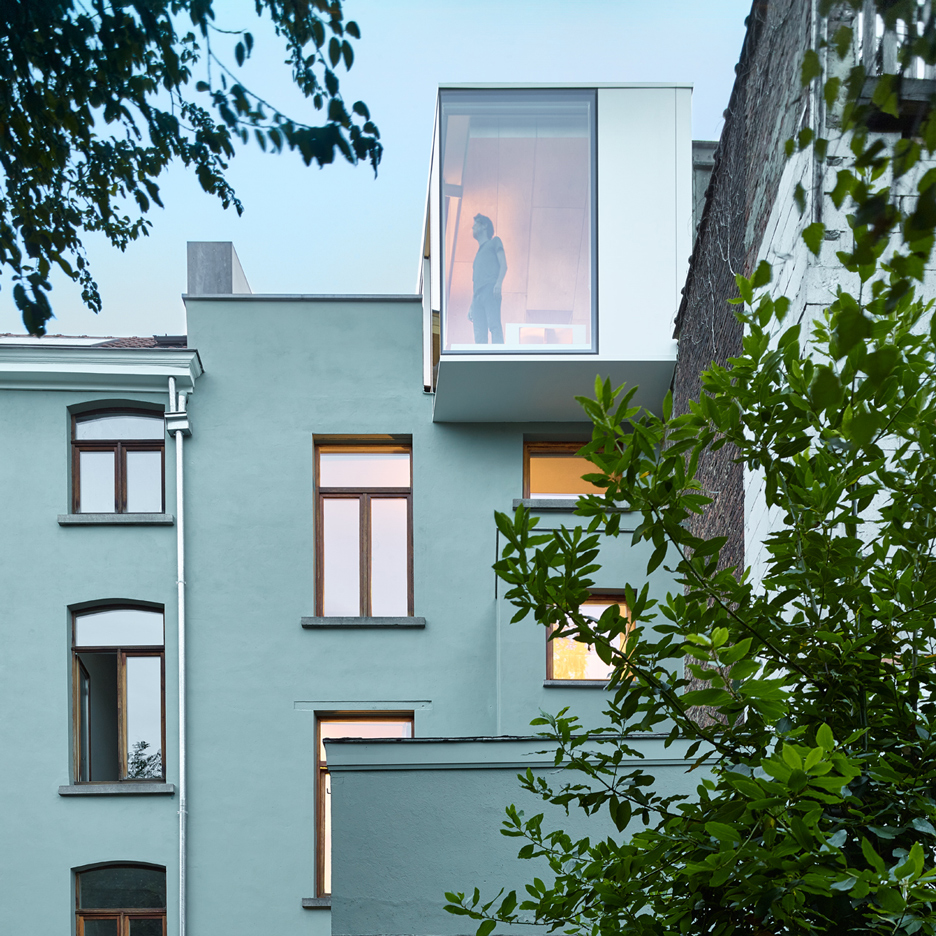
Belgian architects Edouard Brunet and François Martens have converted a terraced house in Brussels into two apartments, adding a projecting box with a full-height glass wall to house a new kitchen (+ slideshow). More
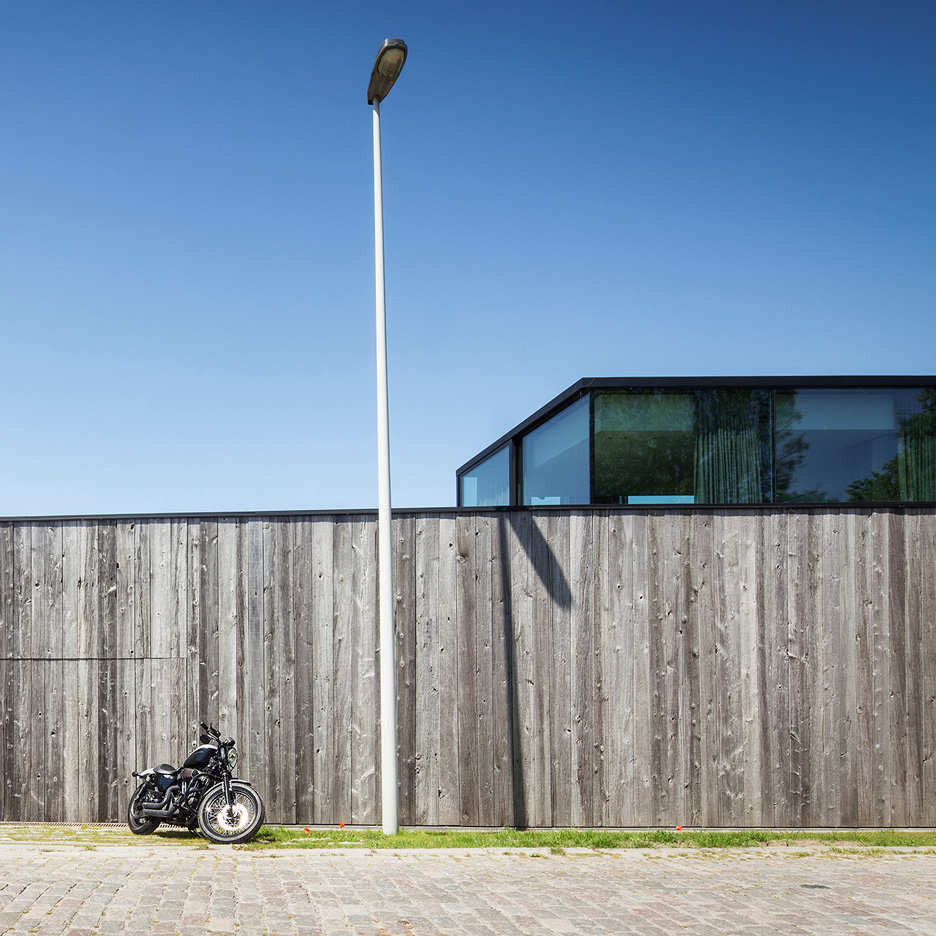
Squeezed onto an angular plot between a road and a small irrigation channel, this house near the Belgian village of Knokke comprises a timber-clad ground floor with a glass box resting on top (+ slideshow). More
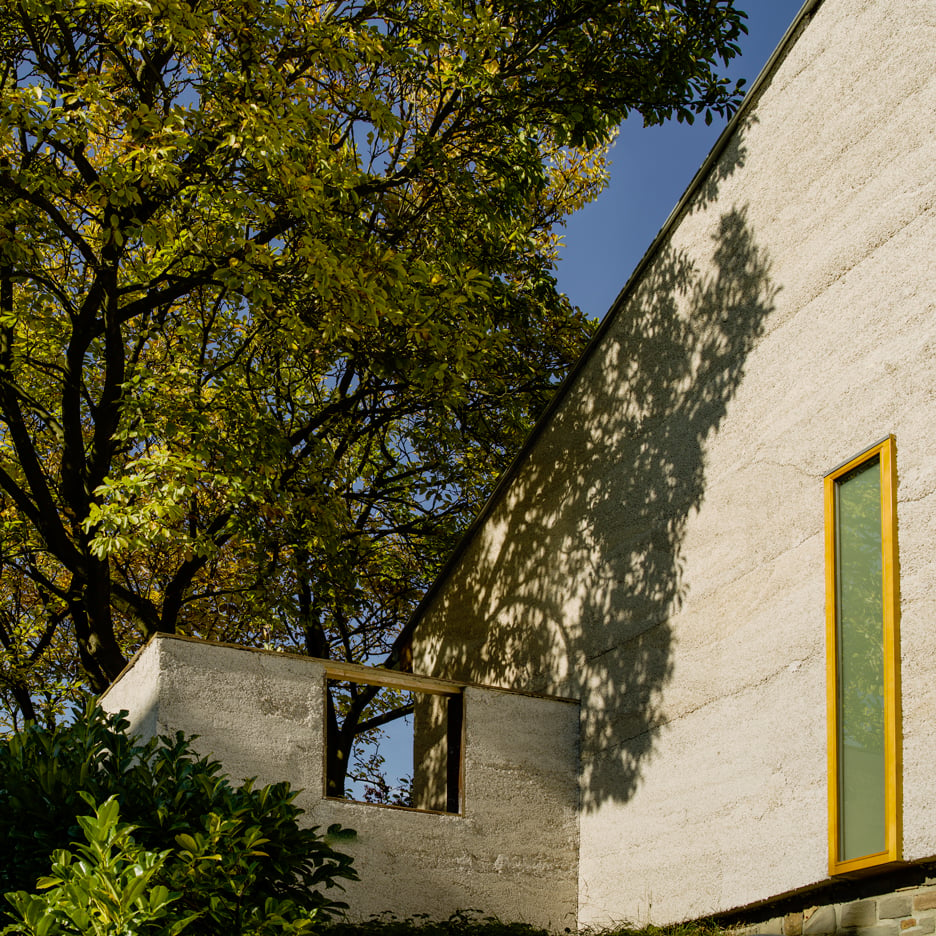
A material made by mixing hemp with lime and water forms a new layer of insulation around this house in Belgium, as part of a renovation by Ghent studio Martens Van Caimere Architecten (+ slideshow). More
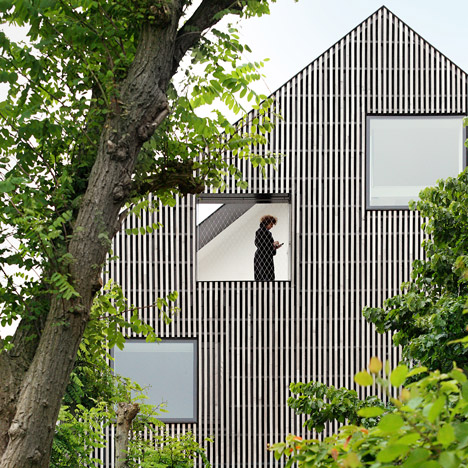
Square windows puncture the timber facade of this townhouse in Ghent, Belgium, which has been recently refurbished and widened to make room for three new flats (+ slideshow). More
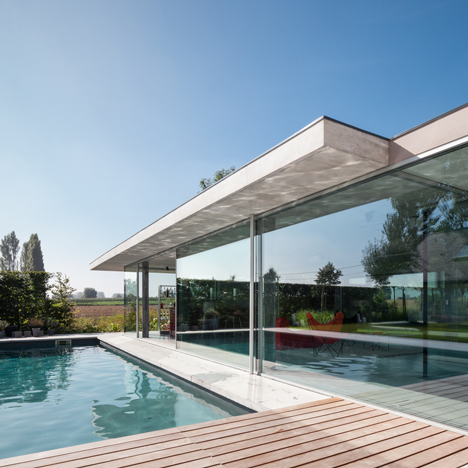
A thin concrete roof rests lightly on the glazed walls of this minimal poolside pavilion, added to a house in the Belgian village of Wannegem-Lede – the second project we've published today by architect Lieven Dejaeghere (+ slideshow). More
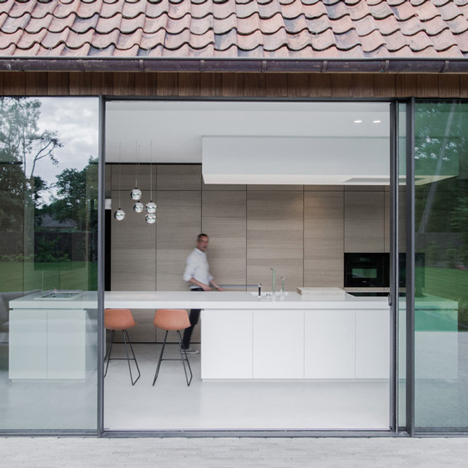
Textured stone and wood surfaces are oriented both horizontally and vertically to emphasise spaces within this house for two doctors in Belgium (+ slideshow). More
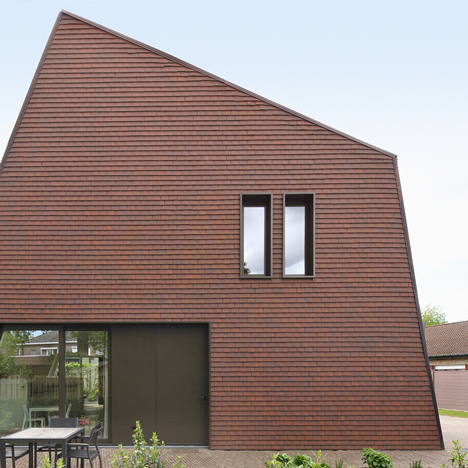
The asymmetric profile of this suburban house in Belgium was generated directly from the permitted building heights prescribed by local planning regulations (+ slideshow). More
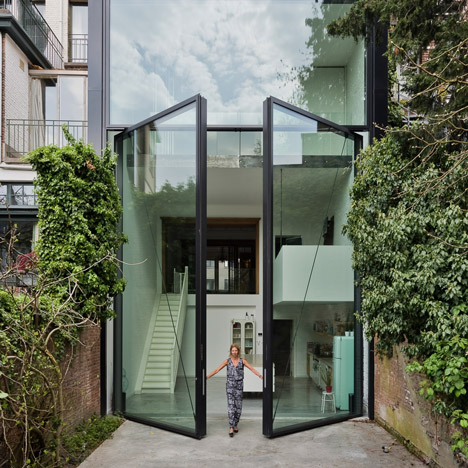
A pair of glass doors, weighing almost four tonnes and measuring six metres in height, pivot out towards the garden of this renovated Antwerp home. More
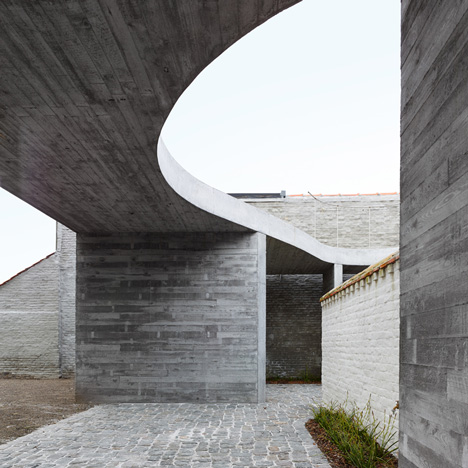
Graux & Baeyens Architecten has divided an old Flemish-style house in Belgium into a psychotherapy centre and apartment, installing a concrete canopy to give each space its own outdoor area (+ slideshow). More