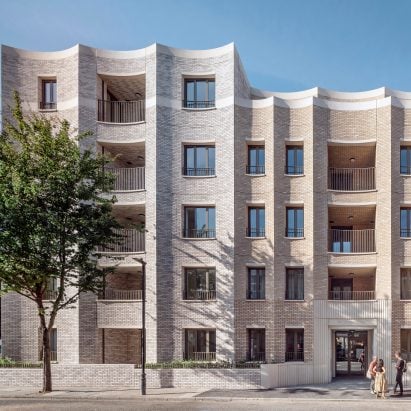
Bell Phillips creates Cosway Street housing block with fluted precast brick facades
Scalloped facades featuring tones of cream and red brick define a U-shaped housing block by Bell Phillips in Marylebone in central London. More

Scalloped facades featuring tones of cream and red brick define a U-shaped housing block by Bell Phillips in Marylebone in central London. More
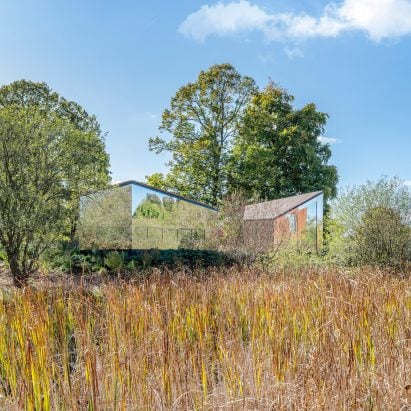
Mirrored panels and Siberian larch cladding characterise Harwell Hide, a cluster of workspace pavilions designed by London studio Bell Phillips to blend into its surroundings in Oxfordshire. More
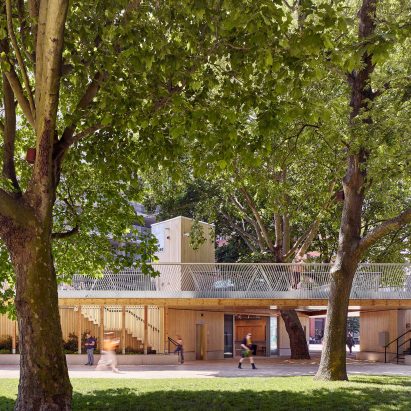
London studio Bell Phillips has completed a timber pavilion in a park in Elephant & Castle featuring an elevated viewing gallery nestled among the boughs of a mature plane tree. More
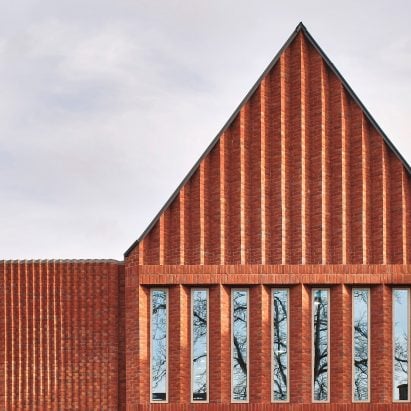
Bell Phillips has completed a red-brick extension to a grammar school in Kent, England, featuring gabled facades and architectural details that reference its historic surroundings. More
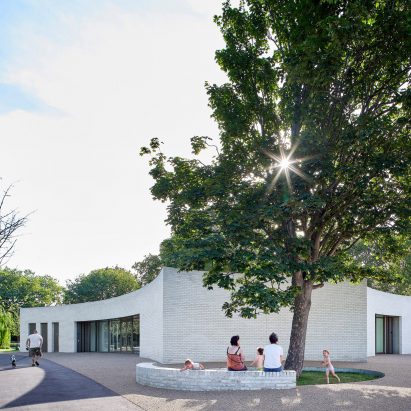
A sweeping, white-brick pavilion in Southwark Park in London by architecture studio Bell Phillips curves along the park's historic pathways. More
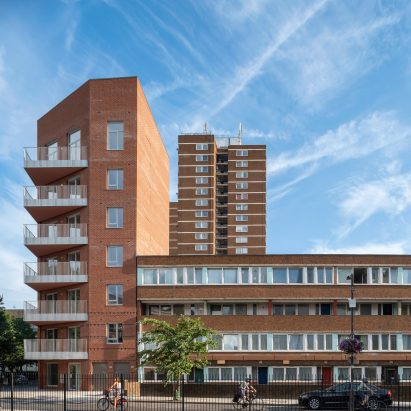
Architecture studio Bell Phillips has added 27 brick homes to a 1960s estate in south London as part of a resident-led social housing scheme. More
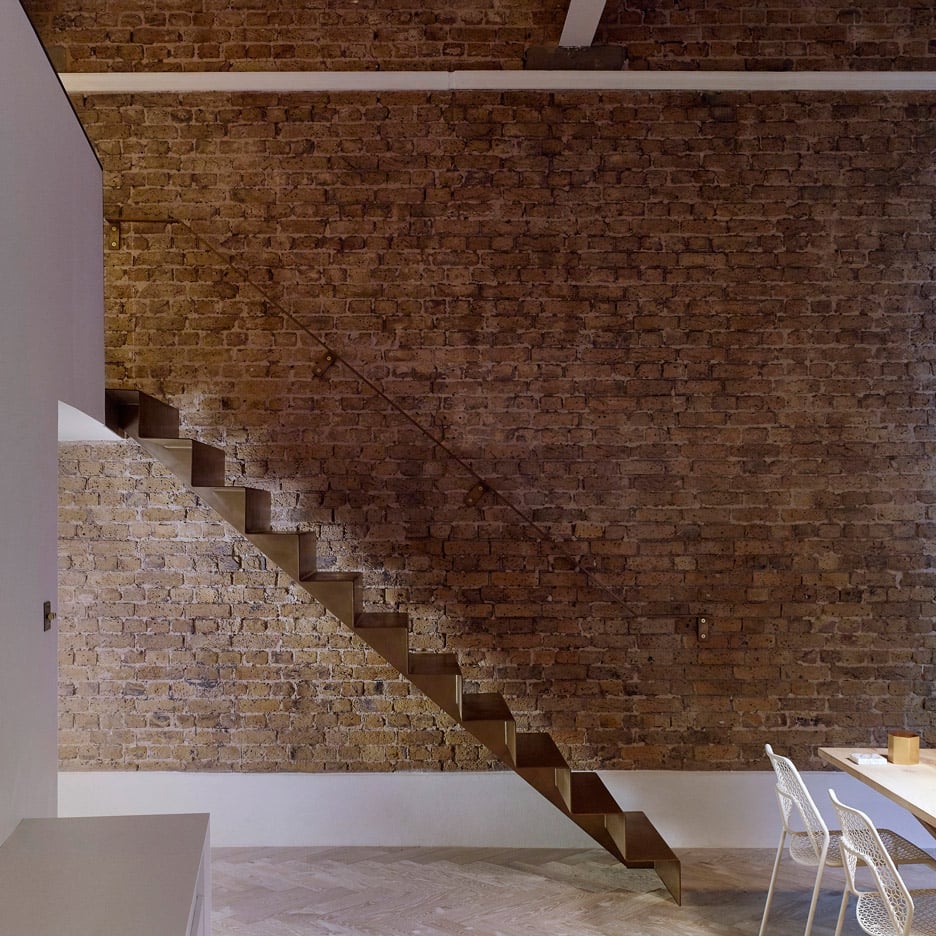
A folded steel staircase runs alongside an exposed brick wall to connect the two levels of this east London flat by architecture studio Bell Phillips. More
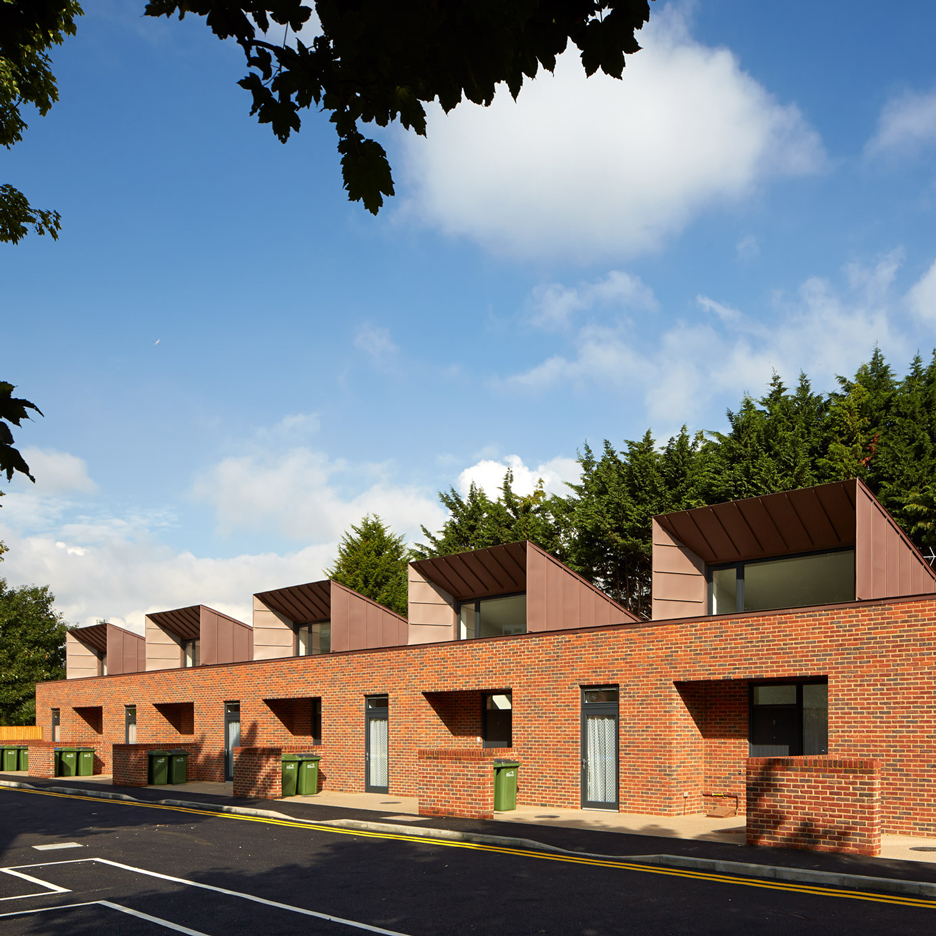
Hood-like roofs funnel natural light into these brick terraced houses in London by Bell Phillips Architects, which provide cost-effective homes for elderly and disabled residents (+ slideshow). More
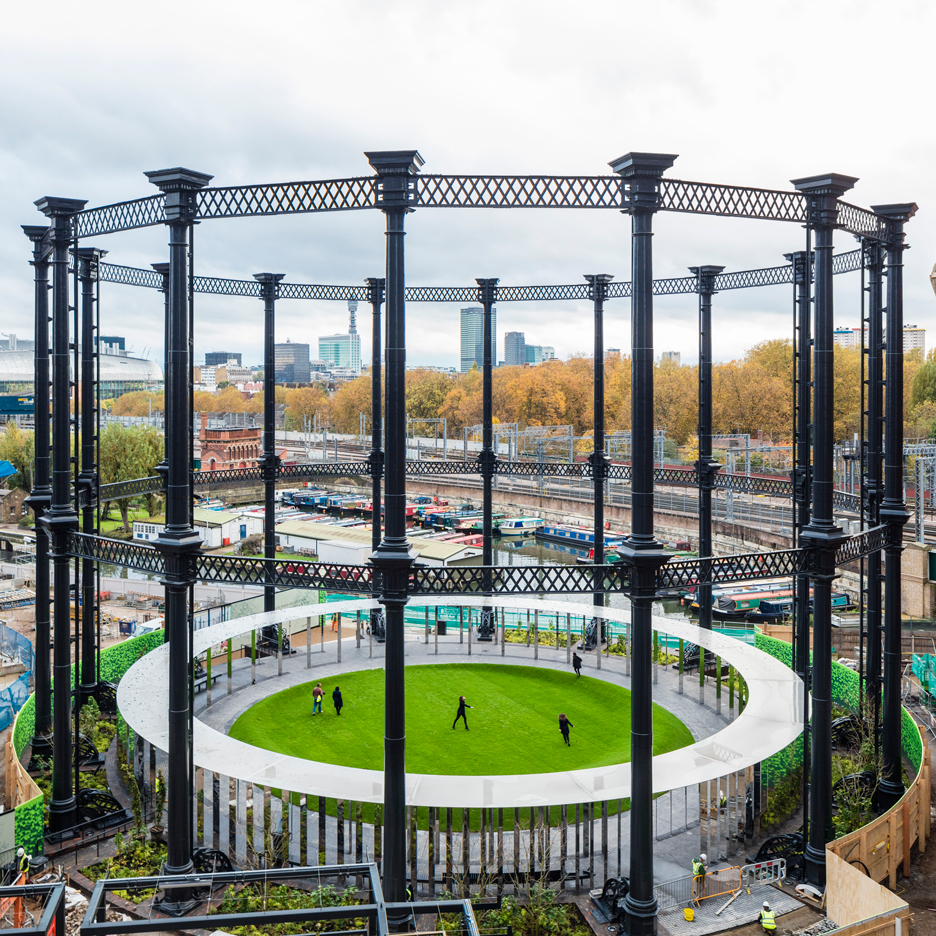
A Victorian gas holder has been converted into a park with a circular lawn and a polished steel pavilion as part of the ongoing redevelopment of King's Cross, London. More
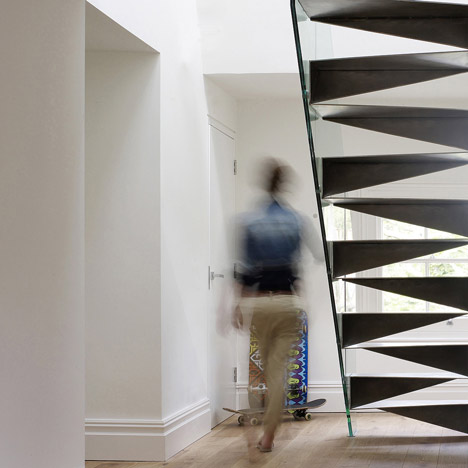
Architects Bell Phillips created this folded stainless steel staircase for a south London home. More