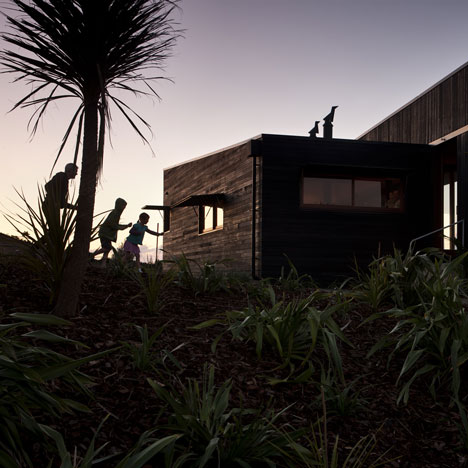
Tutukaka House by Crosson Clarke Carnachan Architects
Wooden shutters fold, tilt and slide open to let in the sun and keep out the burglars at this weekend cabin in New Zealand by architects Crosson Clarke Carnachan (+ slideshow). More

Wooden shutters fold, tilt and slide open to let in the sun and keep out the burglars at this weekend cabin in New Zealand by architects Crosson Clarke Carnachan (+ slideshow). More
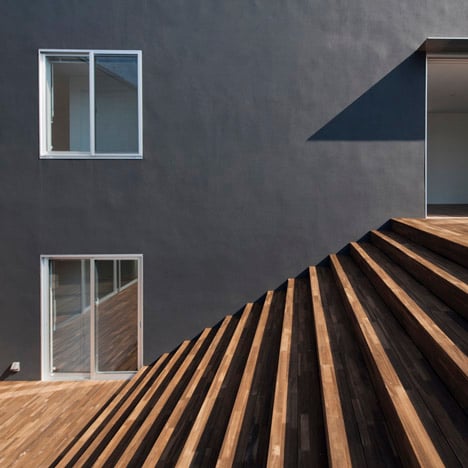
The floors of this house by Tokyo studio HUG are connected by the steps of a courtyard that climbs over a roof (+ slideshow). More
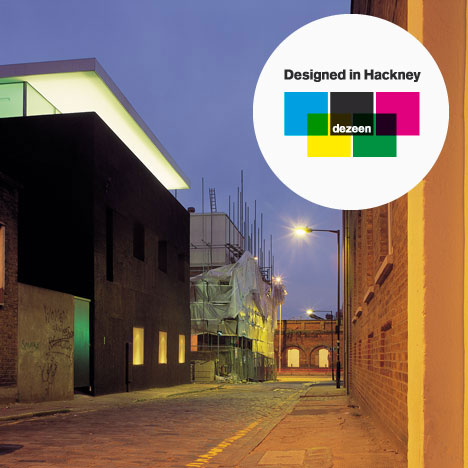
Designed in Hackney: this week's first iconic project designed in the London borough of Hackney is Dirty House, a black-painted art studio and apartment building in Shoreditch with a brightly illuminated roof completed by architect David Adjaye in 2002. More
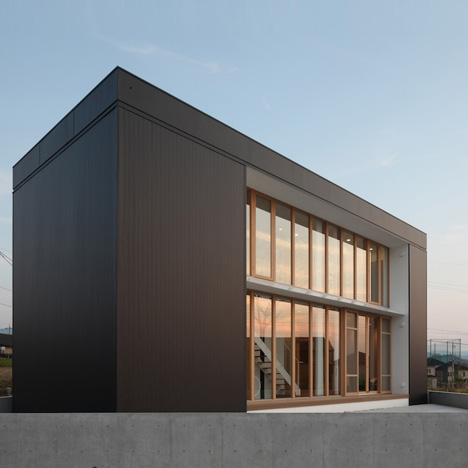
Slideshow: one huge window stretches across the black facade of this house overlooking the bay in Osaka. More
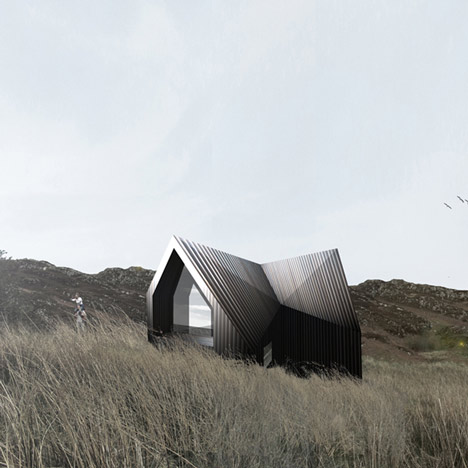
London studio (and near-neighbours of Dezeen) Raw Architecture Workshop have designed a partly submerged wooden house for the Scottish Highlands. More
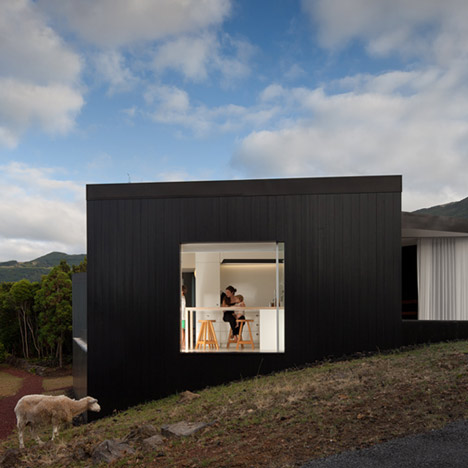
Portuguese studio SAMI Arquitectos have completed a blackened timber house on the hillside of a Portuguese island. More
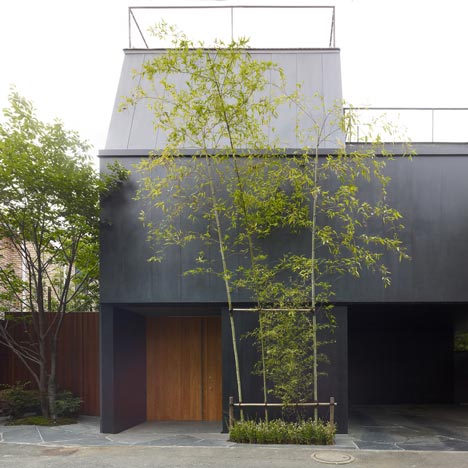
Every floor of this Tokyo house by Japanese studio Keiji Ashizawa Design opens onto a garden or terrace. More
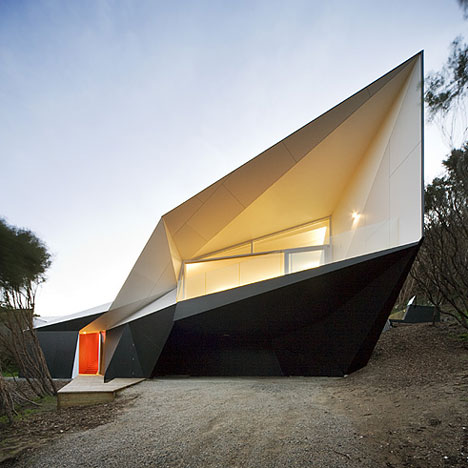
The walls of this house in Australia by architects McBride Charles Ryan have origami-like facets and folds. More
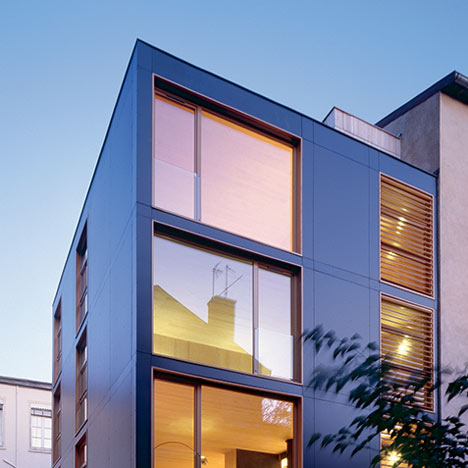
French architects Tectoniques have completed a townhouse in Lyon that is entirely black at the front but has three oversized windows at the rear. More
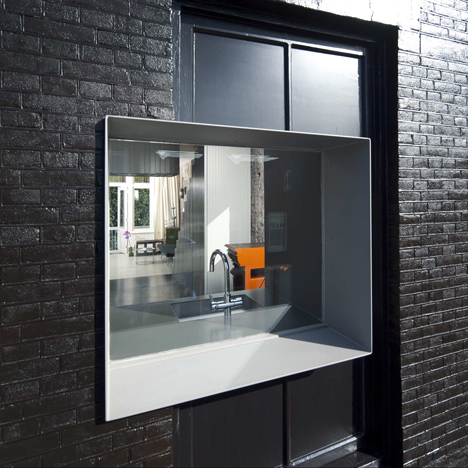
Newly positioned windows reveal the overhauled interior of a Rotterdam townhouse that was formerly an abandoned apartment block. More
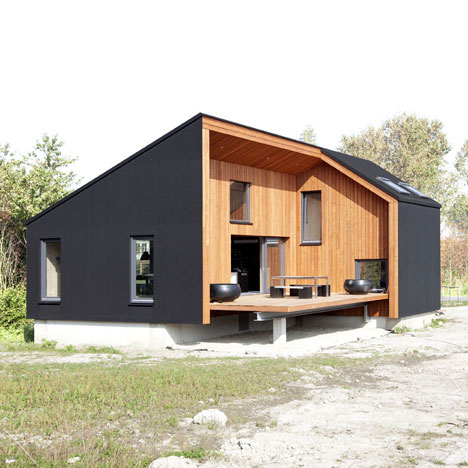
Architecture collective Cityförster have completed a wooden house in the Netherlands with a black rubber skin. More
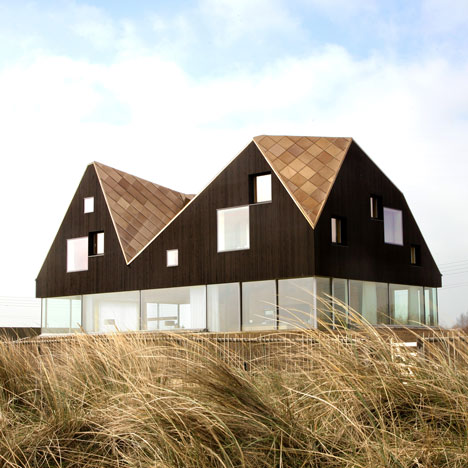
The third completed house in Alain de Botton’s Living Architecture series has a faceted black upper storey that sits on top of the glass-walled ground floor like a big hat. More
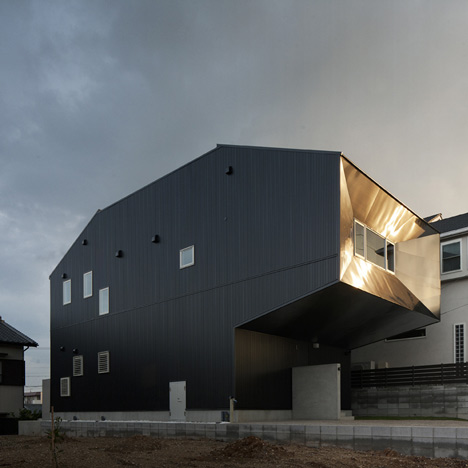
A bevelled cantilever contains the living room of this house in Nagoya, Japan, by architects Studio SKLIM. More
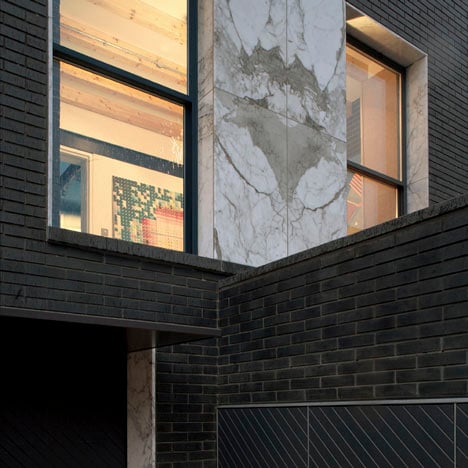
British architects Liddicoat & Goldhill constructed their own north London home using black engineering bricks and slabs of white marble. More
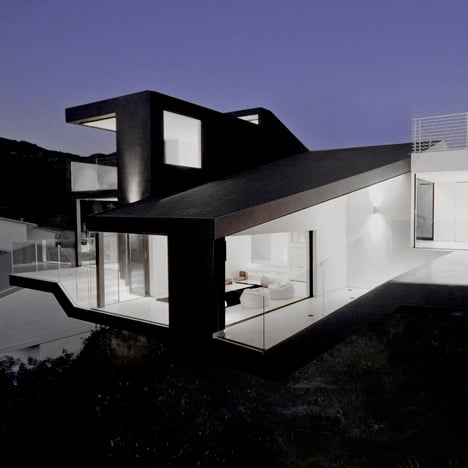
The rooms of a black and white house in California lead out to a series of stepped terraces with a view of the famous Hollywood sign. More
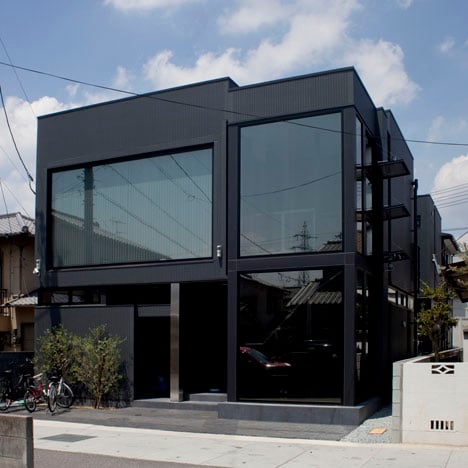
Long, narrow windows cut across the sides of a house in Okayama, Japan, to reveal the locations of internal walls and floors. More
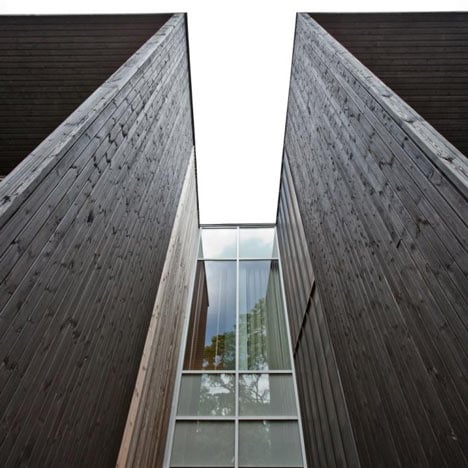
These twin residences in Riga, Latvia, mirror one another exactly, except that one is clad in timber and the other in blackened steel. More
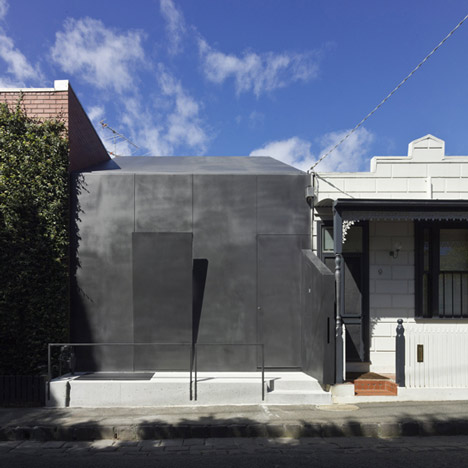
A drawbridge-like flap lowers from the steel-plated facade of this Melbourne bunker to reveal a bedroom window. More
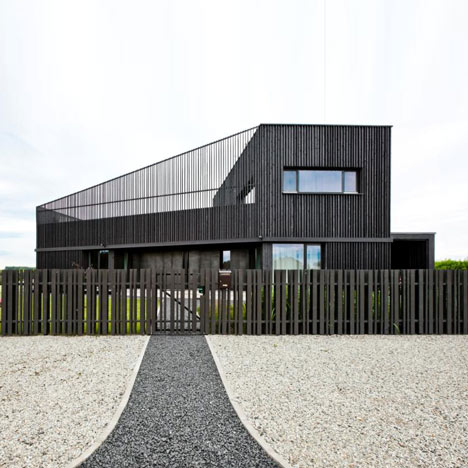
A roof terrace can be glimpsed between the metallic grey timber beams that surround a two-storey house near Riga, Latvia. More
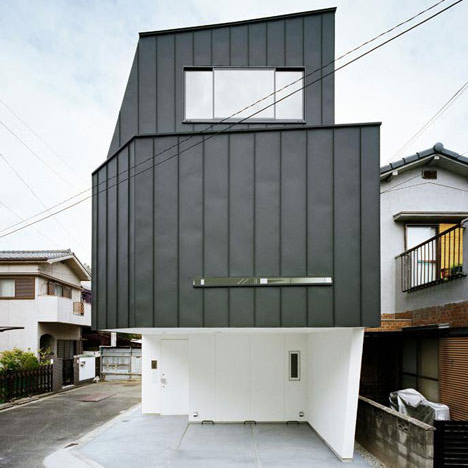
A private balcony is concealed behind the black galvanised steel exterior of this house in Yao, Japan, by architect Yosuke Ichii. More