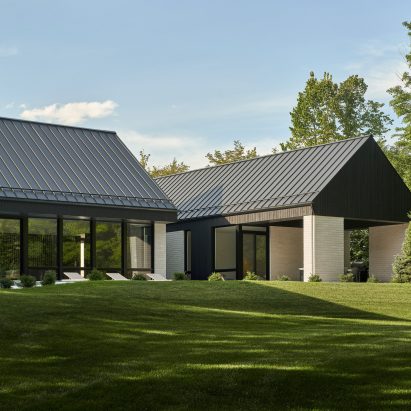
Everyday Studio reinterprets farmhouse style with monochrome palette
Simple forms inspired by nearby Canadian agricultural buildings meet a contemporary, monochrome palette in this remote home by Everyday Studio. More

Simple forms inspired by nearby Canadian agricultural buildings meet a contemporary, monochrome palette in this remote home by Everyday Studio. More
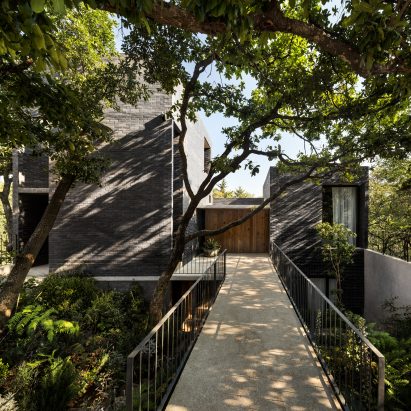
Architecture firm Estudio MMX has spread CAB House in Mexico City over four levels by using a series of towering volumes to integrate the building into a steep site. More
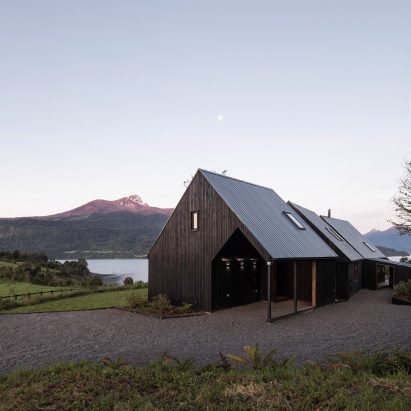
Three gabled volumes connected by glazed walkways form this home overlooking Chile's Rupanco Lake, completed as part of as a community-driven initiative with a local organisation. More

Argentinian studio Set Ideas has completed two small cabins in Córdoba that aim to offer high-quality living spaces within a tight footprint. More
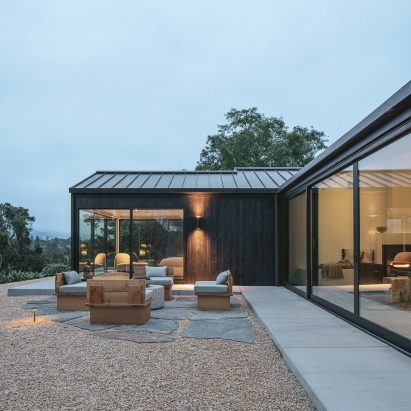
Blackened wood and large stretches of glass form the exterior of a 1970s home that has been renovated by American studio Anacapa Architecture. More
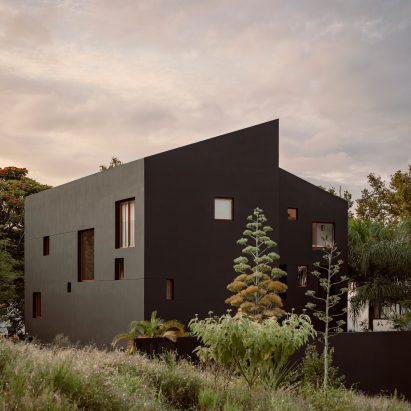
Mexico City-based Lopez Gonzalez Studio has carved a terrace into a gabled rooftop on a black house in Xalapa, Veracruz. More
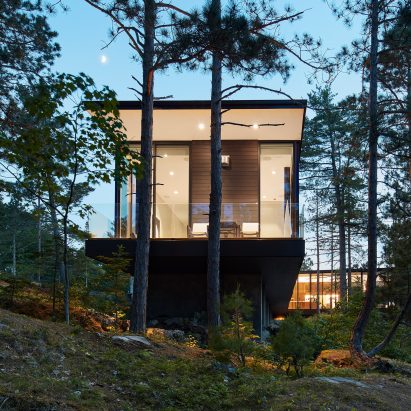
The two wings of this house on the shores of Michigan's Lake Superior intersect at an irregular angle, offering a variety of views of the surrounding forest and waterfront. More
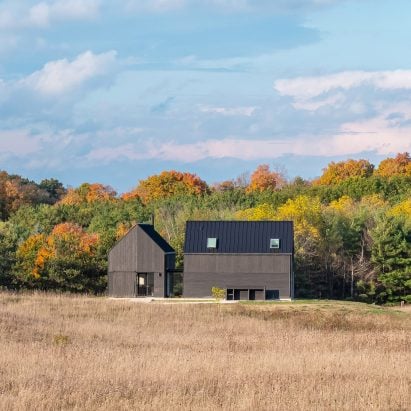
Toronto-based architect Wanda Ely has completed a country home for a Danish family, combining the Scandinavian principles of "simplicity, functionality, and restraint" with the local design style. More
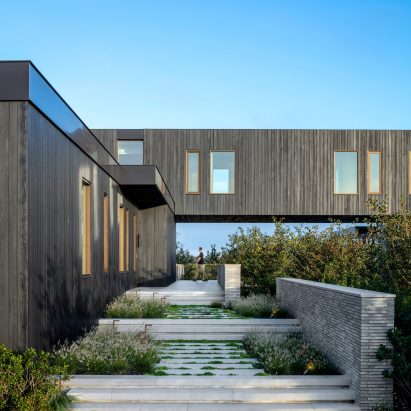
New York studios A+I and Unionworks have completed a house near Long Island's Sagaponack Pond with two volumes connected by an enclosed bridge, allowing the site's native shrubbery to grow beneath. More
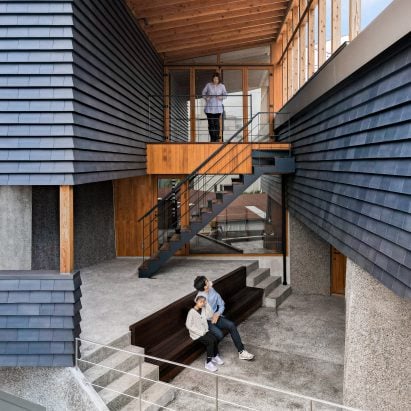
Architecture studio Kompas has completed a house and art gallery in Chiba, Japan, featuring a sawtooth roof and a facade clad in black tiles that are angled to create louvred openings. More
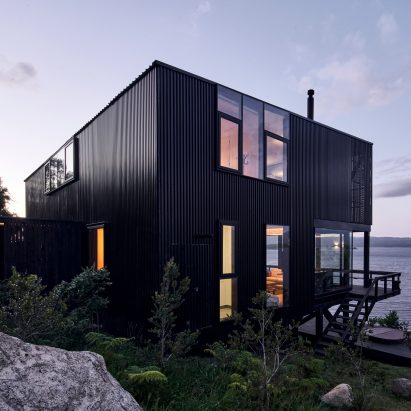
A black holiday home by Chilean architecture studio Elton Léniz is lifted off the ground by wooden stilts to help reduce the building's impact on the earth. More
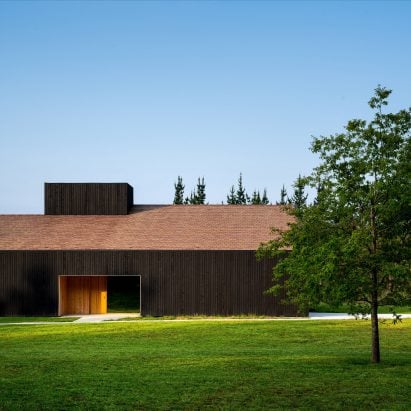
Architecture offices BABELstudio and Bonadona Arquitectura have completed a timber-clad building in northern Spain containing a restaurant and an adjoining house for its chef. More
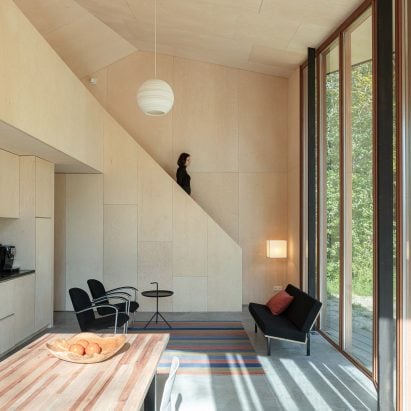
Dutch office Orange Architects has completed a compact holiday home on the island of Texel in the Netherlands, featuring an interior that adapts to its occupants' changing needs throughout the day. More
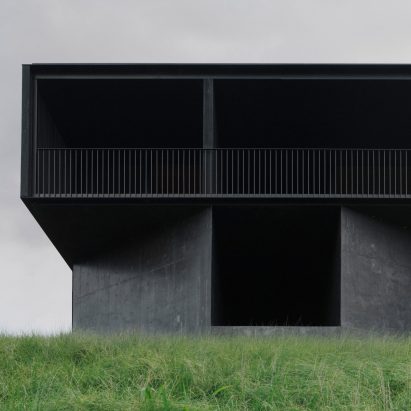
Black-pigmented concrete and black timber battens have been used to create this tactile home in the village of Federal, New South Wales by Australian studio Edition Office. More
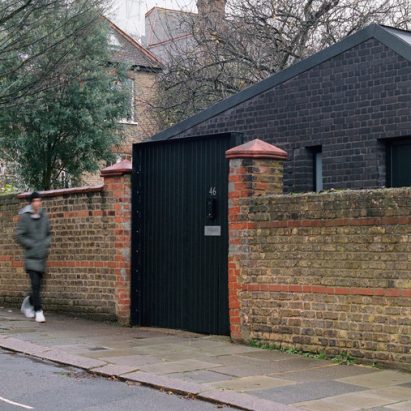
The latest edition of our Dezeen Weekly newsletter includes a small west London home, designed by Phillips Tracey Architects. More
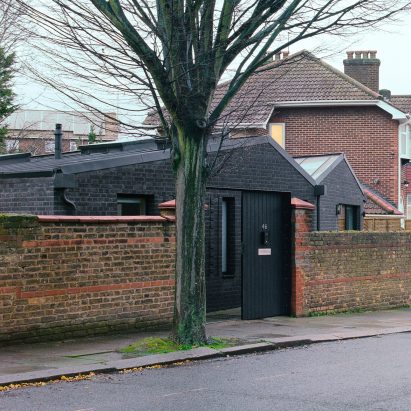
Local firm Phillips Tracey Architects has created a compact black-brick house in west London, featuring a double-gabled roof that references a pair of garages across the street. More
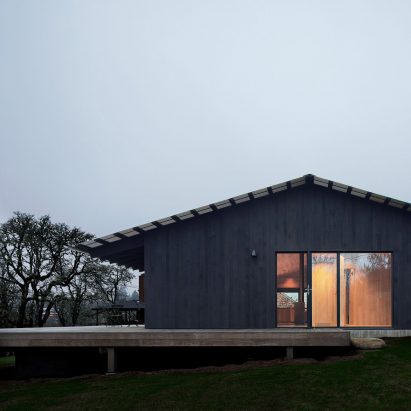
Wood takes centre stage in this riverside dwelling in Oregon by American office Landry Smith Architect, complete with black cedar siding and an interior made from white oak boards. More
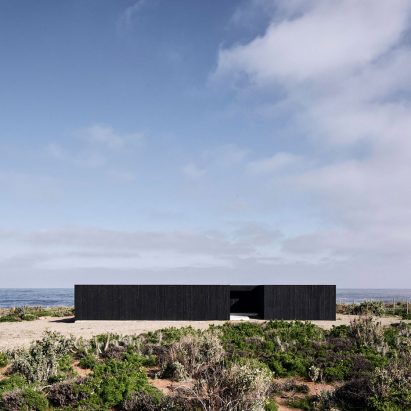
Architects Pablo Saric and Cristian Winckler designed Casa SS in Canela, Chile, as a single-storey dwelling clad in charred pine just steps away from a dramatic coastline. More
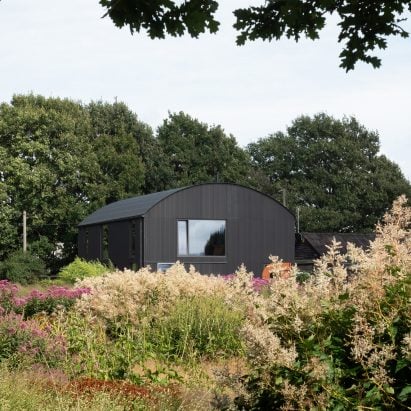
UK studio Sandy Rendel Architects has converted a Dutch barn at Morlands Farm in West Sussex, England, into a house clad in corrugated steel. More
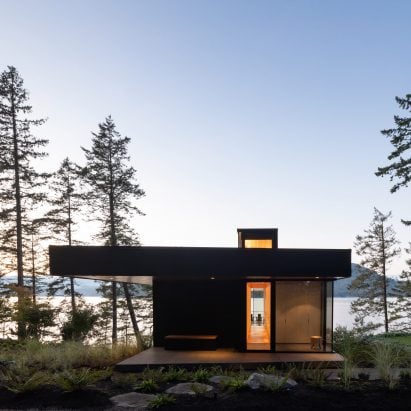
Vancouver studio Office of McFarlane Biggar Architects + Designers has clad a "contemporary cabin the woods" of British Columbia's Bowen Island in black-stained cedar. More