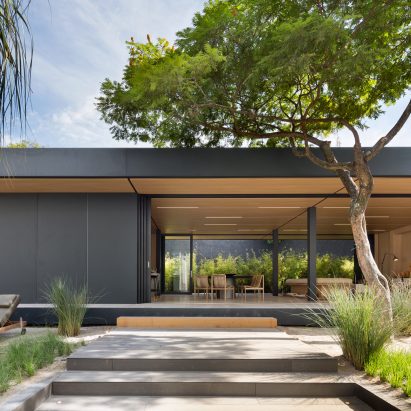
Studio Arthur Casas designs prefabricated home for SysHaus
Brazilian firm Studio Arthur Casas has worked with a startup to create a highly flexible, prefabricated home that avoids the "negative surprises" typical in conventional projects. More

Brazilian firm Studio Arthur Casas has worked with a startup to create a highly flexible, prefabricated home that avoids the "negative surprises" typical in conventional projects. More
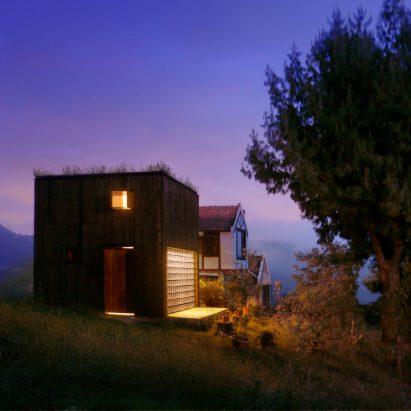
Architect Alfonso Arango has designed himself a 24-square-metre weekend retreat next to his childhood home overlooking the Andes mountains in Colombia. More
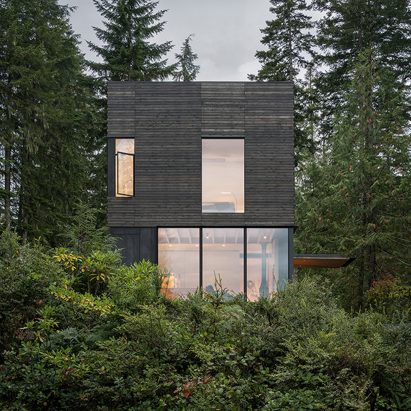
American studio MW Works has designed a compact cabin in a Washington forest with exterior walls clad in weathered cedar and blackened cement. More
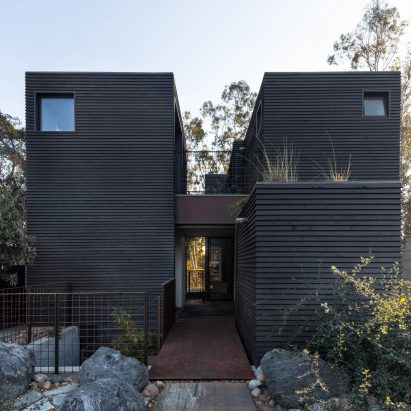
American architect Jeff Svitak has designed a house for himself nestled into a hillside in San Diego, complete with various outdoor spaces and an office for his practice. More
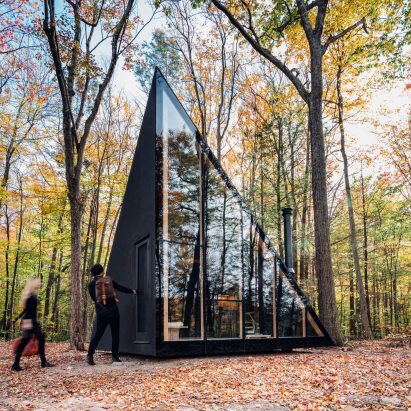
Architecture firm BIG has created a small black cabin with an angular roofline in the Hudson Valley, as the first model for prefab-housing startup Klein. More
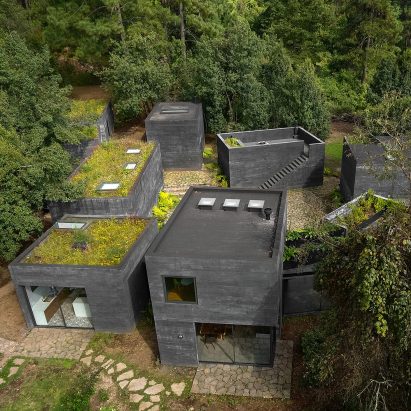
Nine dark-coloured blocks circle a forest clearing that acts as a courtyard for this home by Mexican architects Fernanda Canales and Claudia Rodríguez. More
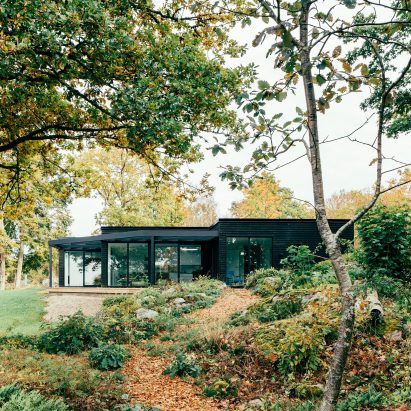
Full-height windows set into the angled facades of this summer house provide views of the Swedish archipelago from a living space and two adjoining bedroom wings. More

Two volumes are stacked at irregular angles to form this Canadian forest retreat, which Montreal-based architecture firm Atelier Boom-Town designed for siblings. More
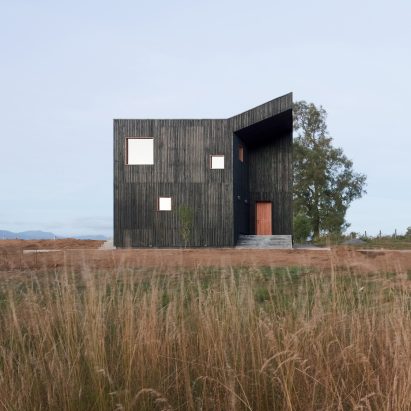
A pale plywood interior is hidden behind the slatted black timber walls of this house in Chile, which occupies a rural site with views towards one of the country's most active volcanoes. More
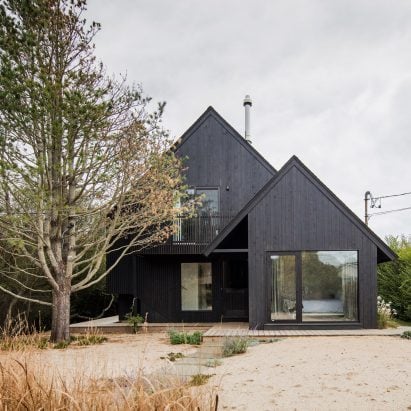
New York studio T W Ryan Architecture has renovated a black house in the Long Island beach town of Montauk, using pale finishes inside to contrast the dark exterior of the gabled forms. More
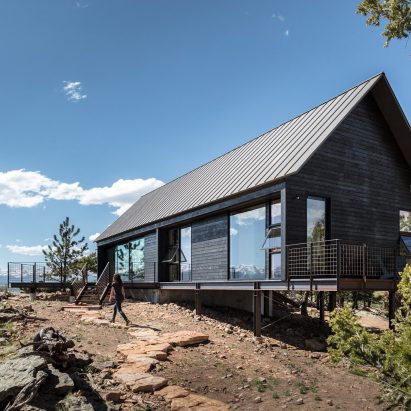
American studio Renée del Gaudio Architecture has created a nature retreat for a remote site with spectacular views, composed of two buildings clad in cedar and topped with gabled roofs. More
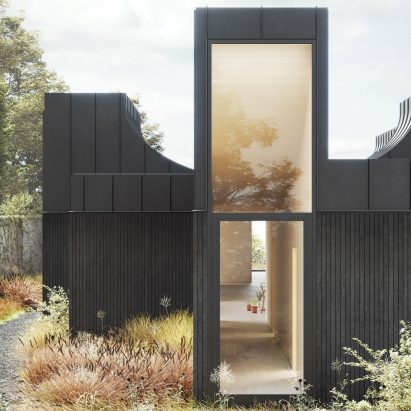
American studio WOJR has designed a black house with a roof shaped like half-pipes at a skate park, for a site in Silicon Valley originally earmarked for a Spanish-style residence. More

Architect Alejandro Soffia took cues from American "shotgun houses" for the linear design of this black residence near Santiago, which contains two separate homes to cater for a large family. More
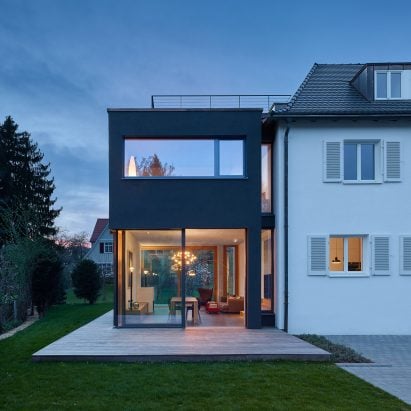
A sliver of glazing separates a white house in Stuttgart from this black extension Holzer Architekten designed to create additional living spaces with plentiful garden views for its owners. More
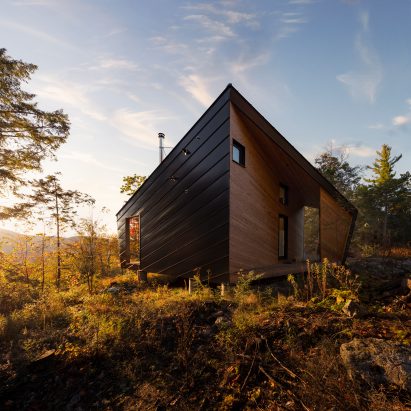
American studio I-Kanda Architects has created a prefabricated cabin in the woods of New Hampshire, to provide a family getaway surrounded by evergreens. More
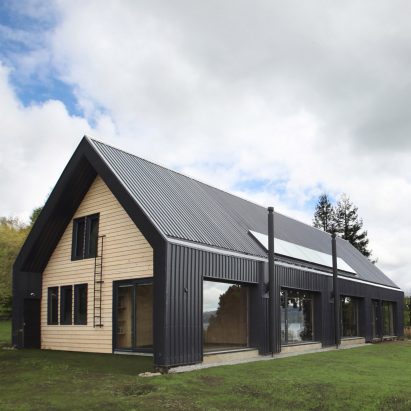
Chilean studio Apio Arquitectos has used wooden barns as a reference for this nature retreat, with pitched roofs and facades wrapped in grey metal and pine. More
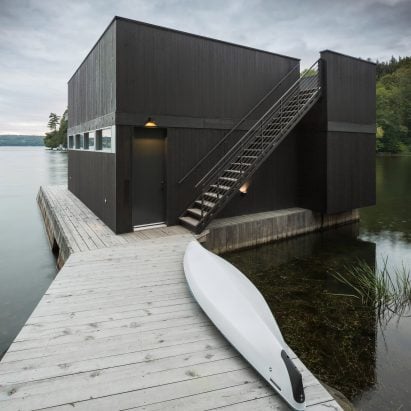
Canadian studio MU Architecture has integrated a lake house into a steep site in southern Quebec, overlooking a secluded bay and private boathouse. More
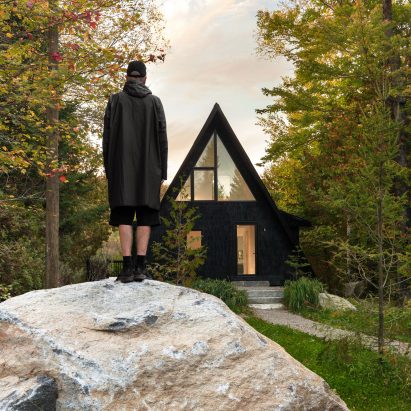
Canadian architect Jean Verville has shrunk the floor area within this compact black cabin, in a bid to create a more spacious atmosphere. More
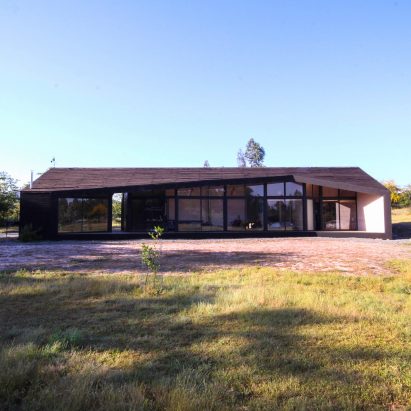
South American architecture firm 2DM has built a house in rural Chile, which is fully covered in timber inside and out, and passively designed to keep cool during summer. More
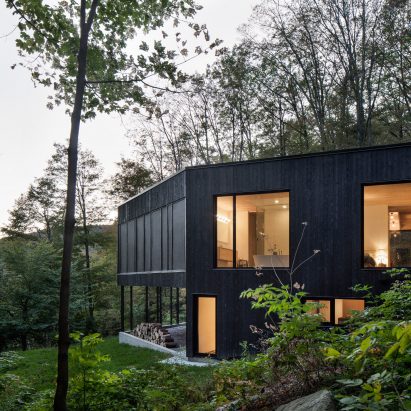
Montreal architecture firm Atelier General has created a two-storey black residence on a hillside in Quebec, with a main living room supported by slender columns to form a car port underneath. More