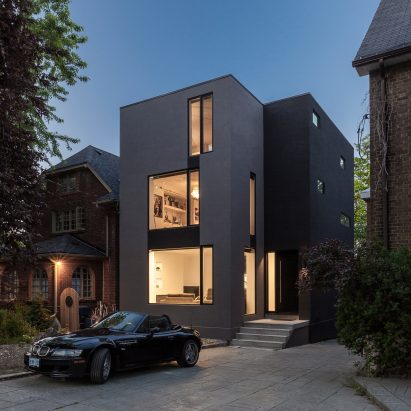
RZLBD divides black and grey Toronto residence with central staircase
Toronto firm RZLBD has completed a three-storey house comprising two volumes split by a staircase in the middle (+ slideshow). More

Toronto firm RZLBD has completed a three-storey house comprising two volumes split by a staircase in the middle (+ slideshow). More
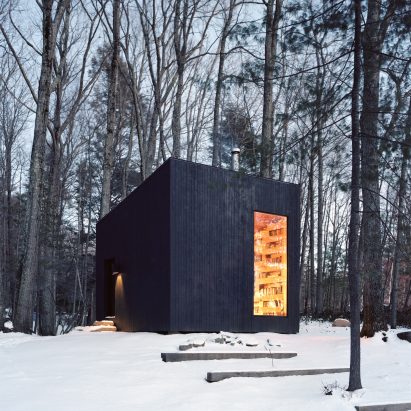
This tiny black cabin by US firm Studio Padron serves as a cosy library and guest house for a vacation home in upstate New York (+ slideshow). More
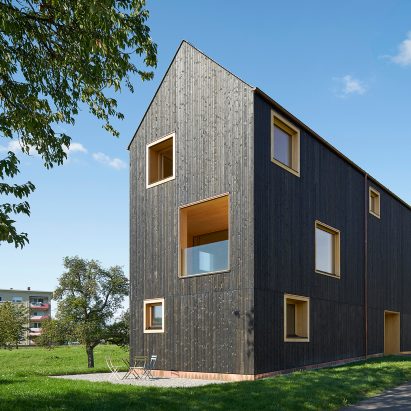
This tall, gabled house by Bernardo Bader Architekten is covered in lengths of blackened timber and stands on the edge of a small stream in Lochau, Austria (+ slideshow). More
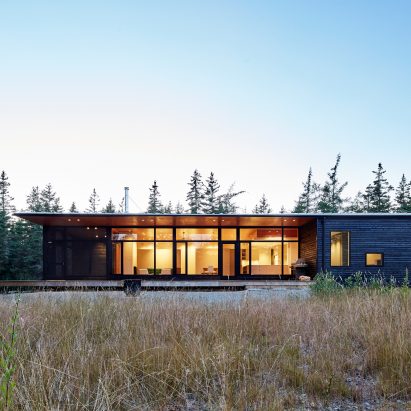
Toronto-based architect Nova Tayona has completed a house near the beach in Nova Scotia, from which the ocean can be heard but not seen (+ slideshow). More
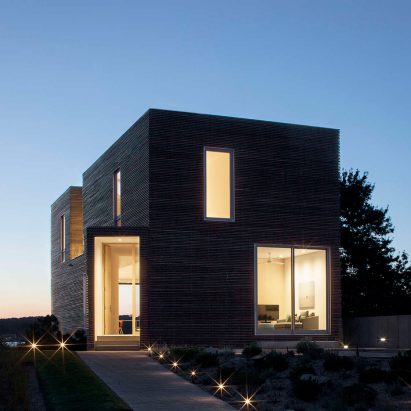
A+Awards: the next project in our series on winners from this year's A+Awards organised by US site Architizer is a holiday home for a Brooklyn-based family in Rhode Island, with a charred-timber facade (+ slideshow). More
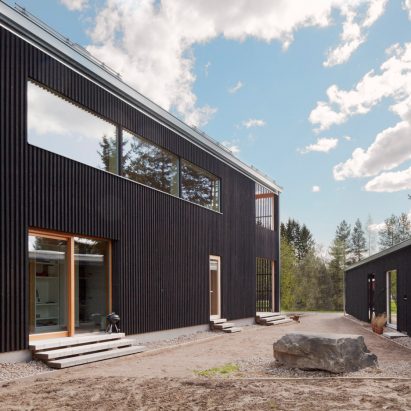
Architect Teemu Hirvilammi has completed a wooden house for his own family in the Finnish city of Seinäjoki, featuring dark external walls and a contrasting interior of pale spruce wood (+ slideshow). More

US studio Carlton Architecture has completed a lakeside house in North Carolina that features expansive window walls, and ample use of wood and pre-rusted steel (+ slideshow). More
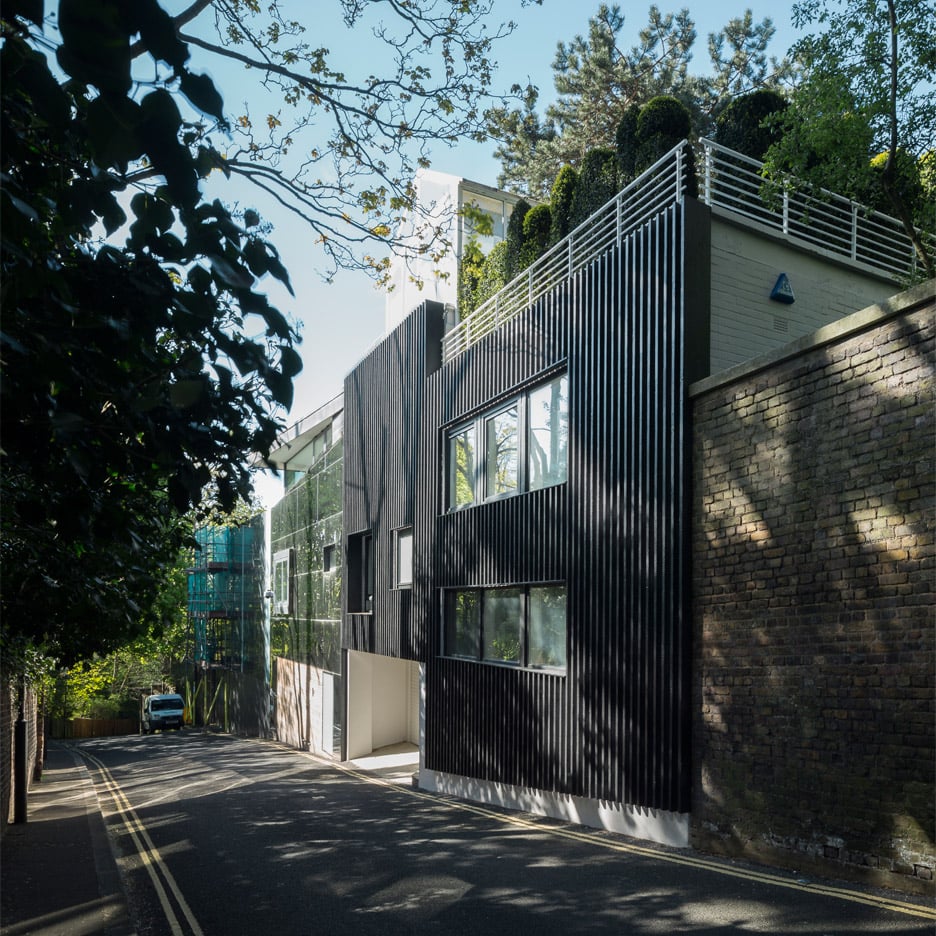
Charred larch slats now cover the exterior of this Modernist house in north London, thanks to a "macabre" upgrade intended by architecture studio Denizen Works to reference the nearby Highgate Cemetery (+ slideshow) More
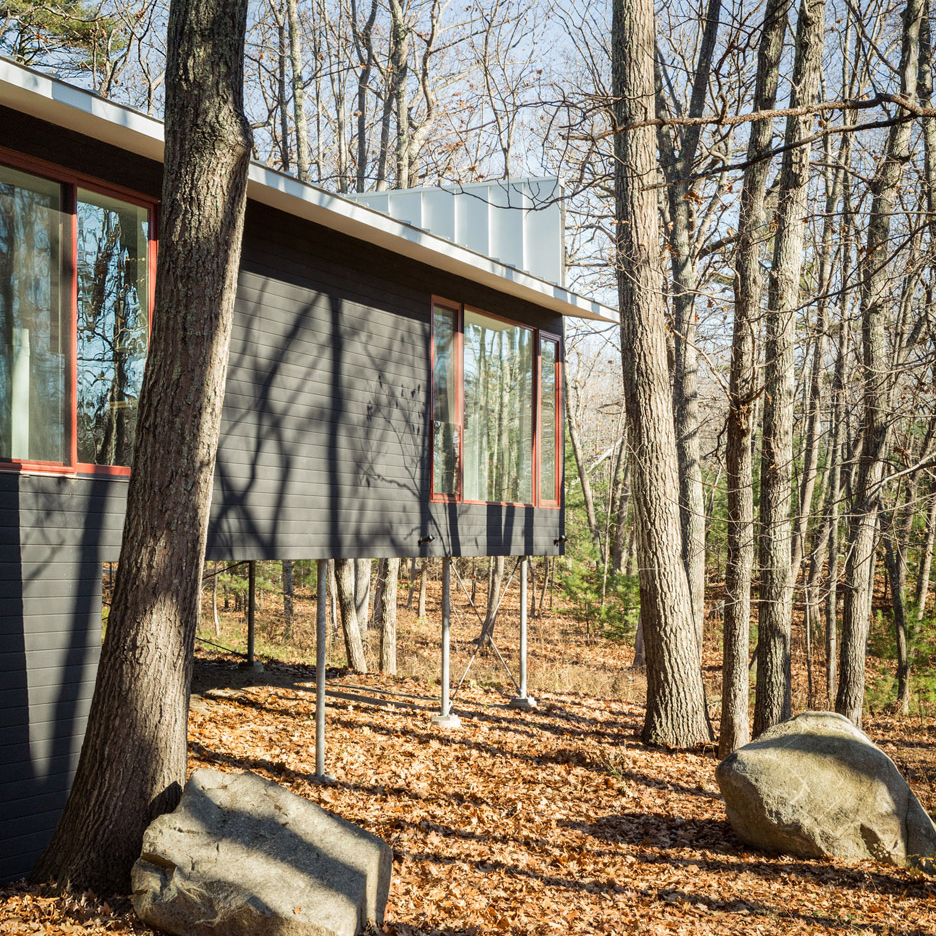
Maine architect Carol A Wilson has built a two-bedroom home in Batson River on the foundations of a ranch that previously occupied the site, to prevent disturbing nearby trees (+ slideshow). More
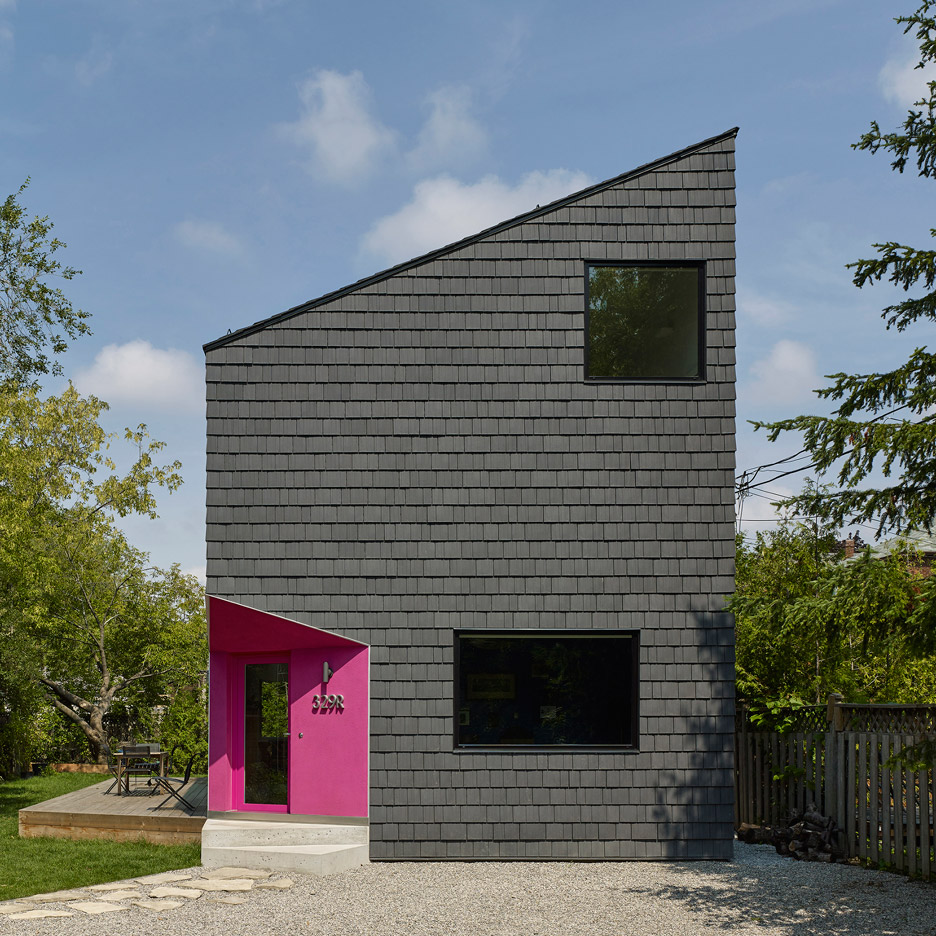
Toronto firm Reigo and Bauer has created a three-bedroom home in the city, which features a hot pink entrance and is otherwise clad in black shingles (+ slideshow). More
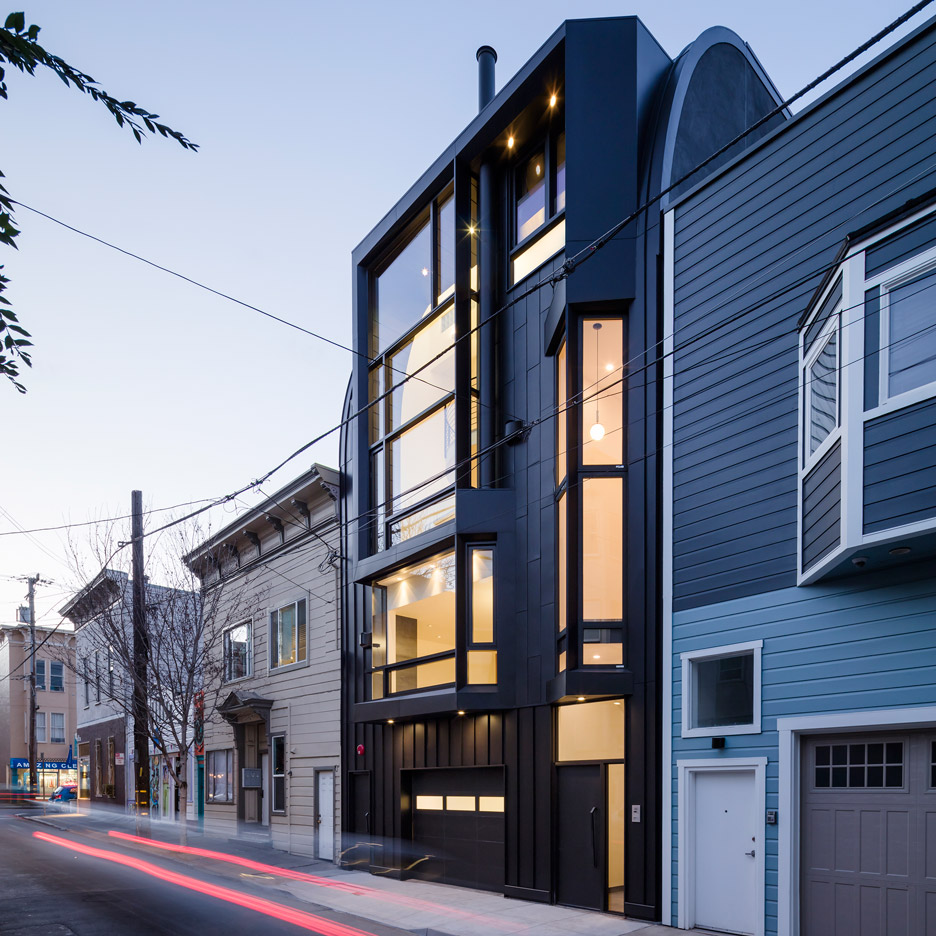
Local studio Stephen Phillips Architects has completed a black duplex in San Francisco that aims to challenge the city's standard housing typologies (+ slideshow). More
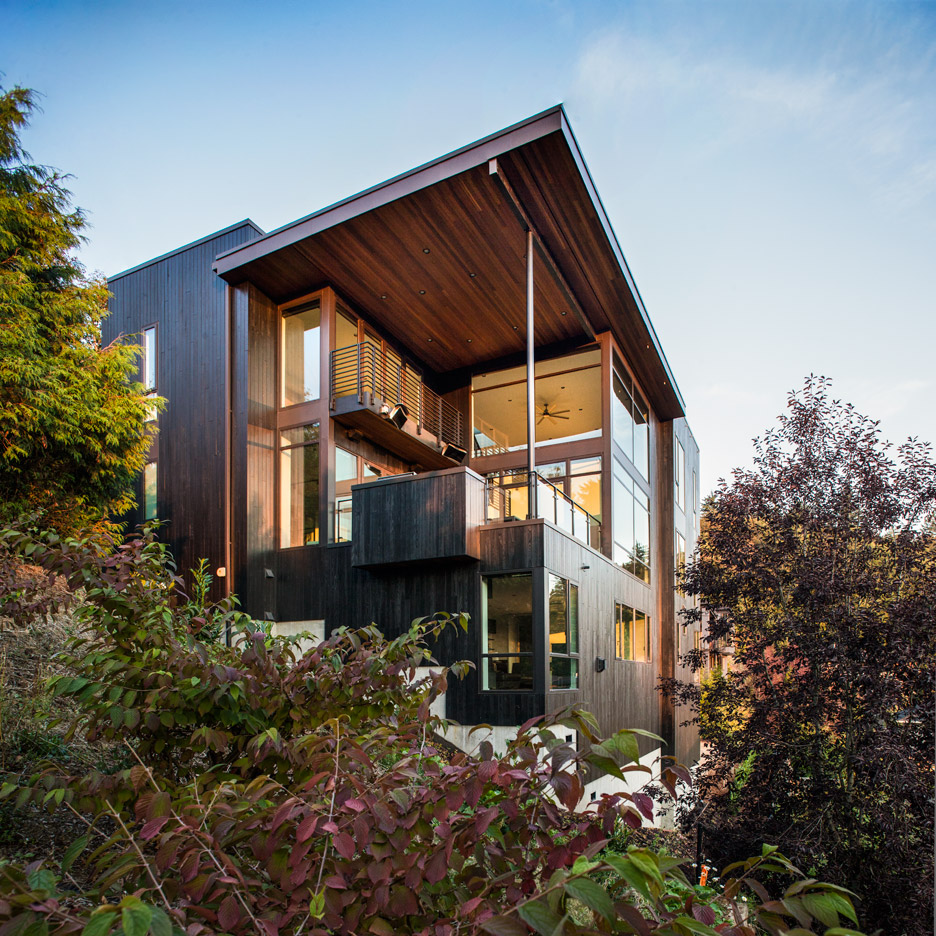
Oregon firm Scott Edwards Architecture has created a home in Portland that includes soundproof rehearsal spaces for a family of musicians (+ slideshow). More
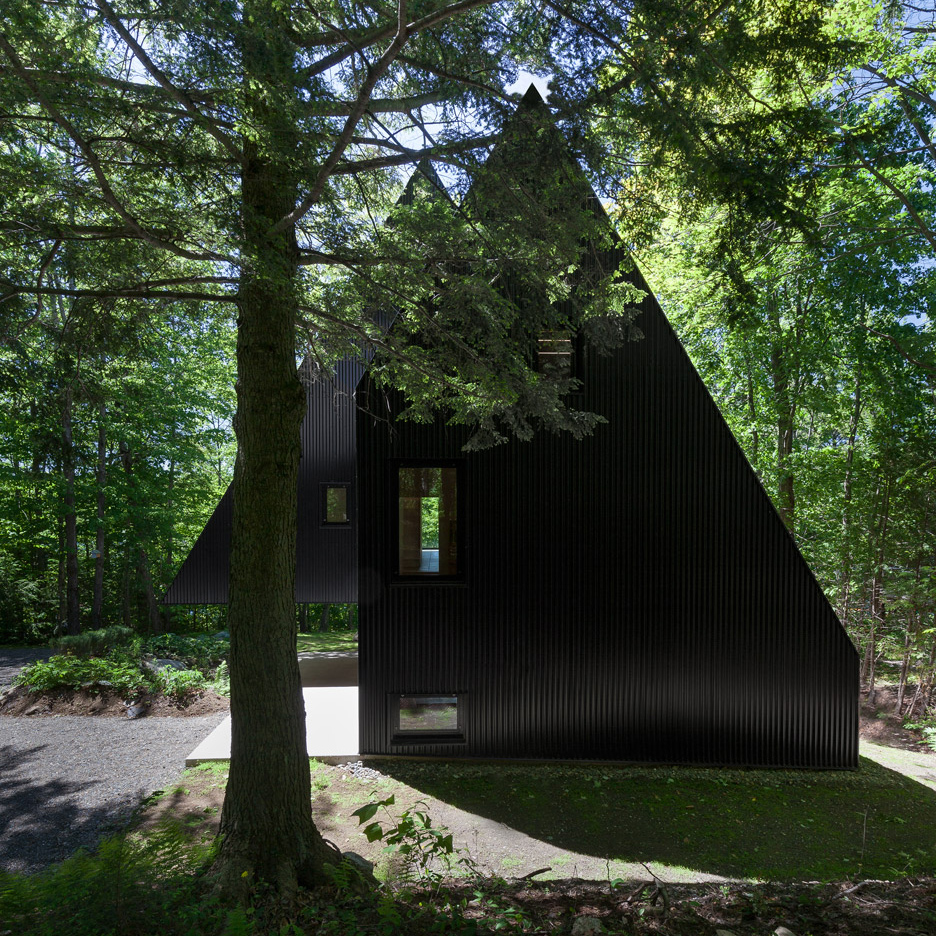
Canadian architect Jean Verville has designed a cabin in rural Quebec with dark metal cladding and pointy roofs that "seems to emerge from a children's story" (+ slideshow). More
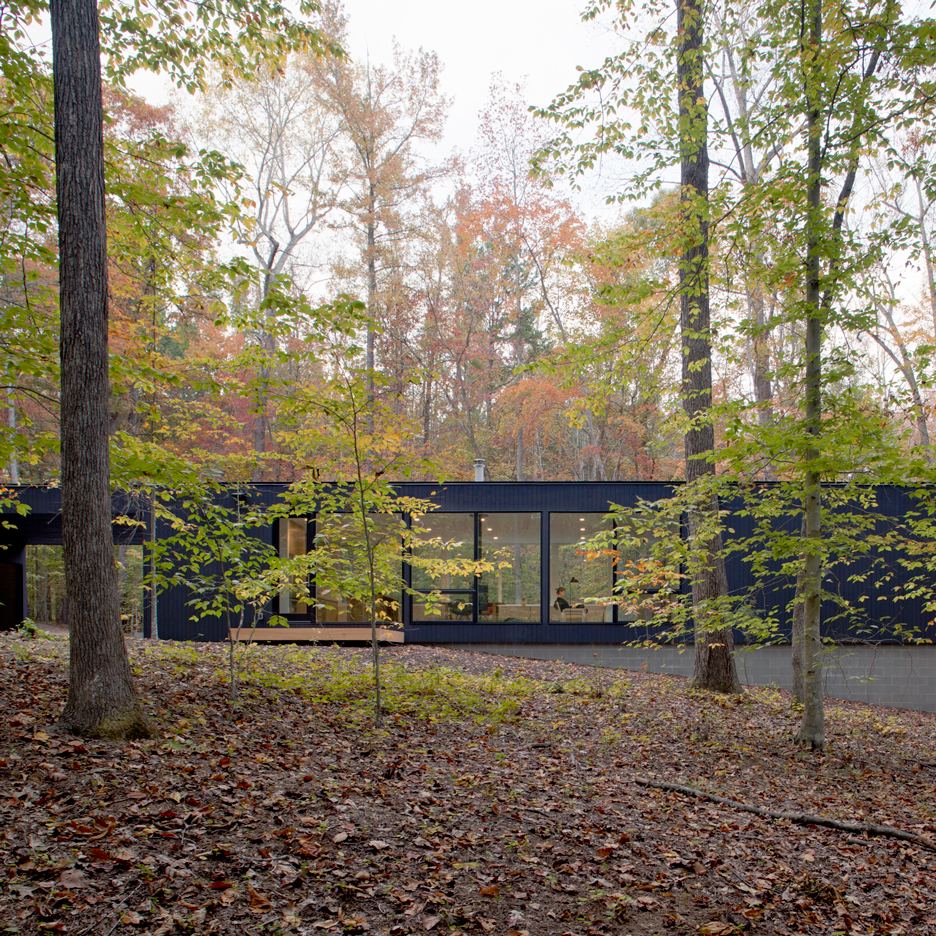
US firm In Situ Studio has clad this rural North Carolina cabin in darkened wood and set it far back from the road to protect it from view (+ slideshow). More
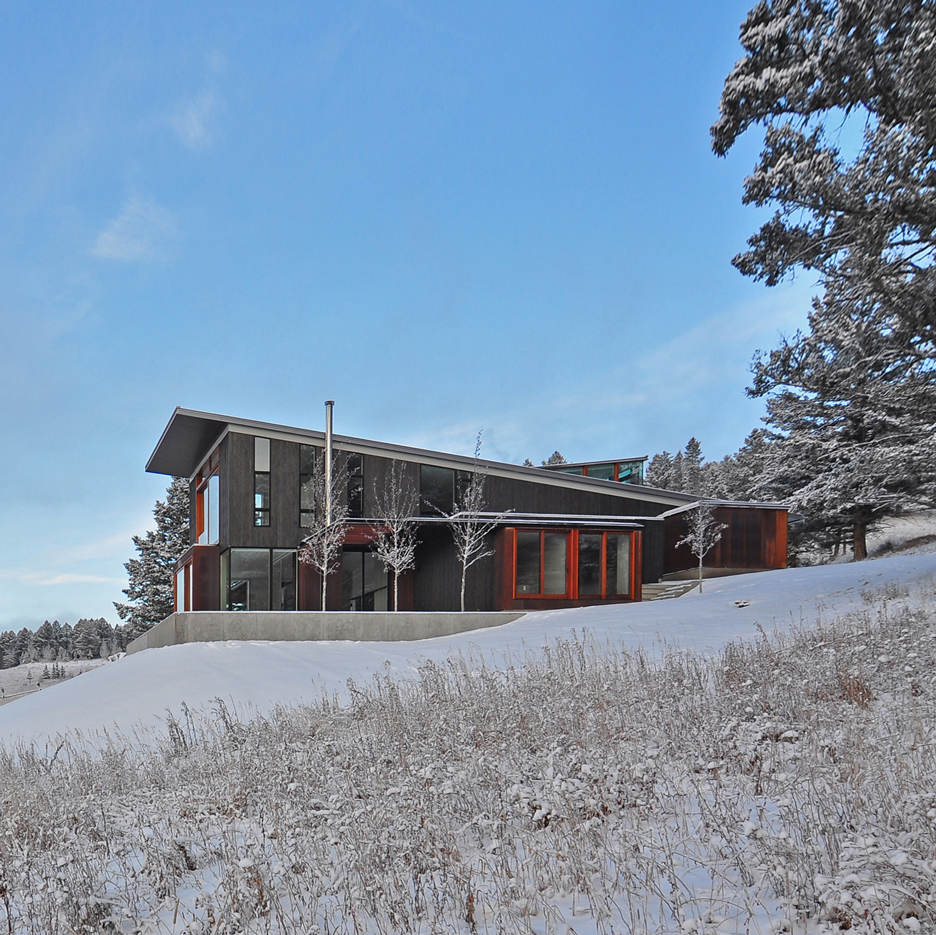
Johnsen Schmaling Architects has created a family dwelling in rural Montana that consists of interlocking volumes clad in charred wood and is topped with a glass-enclosed viewing room. More
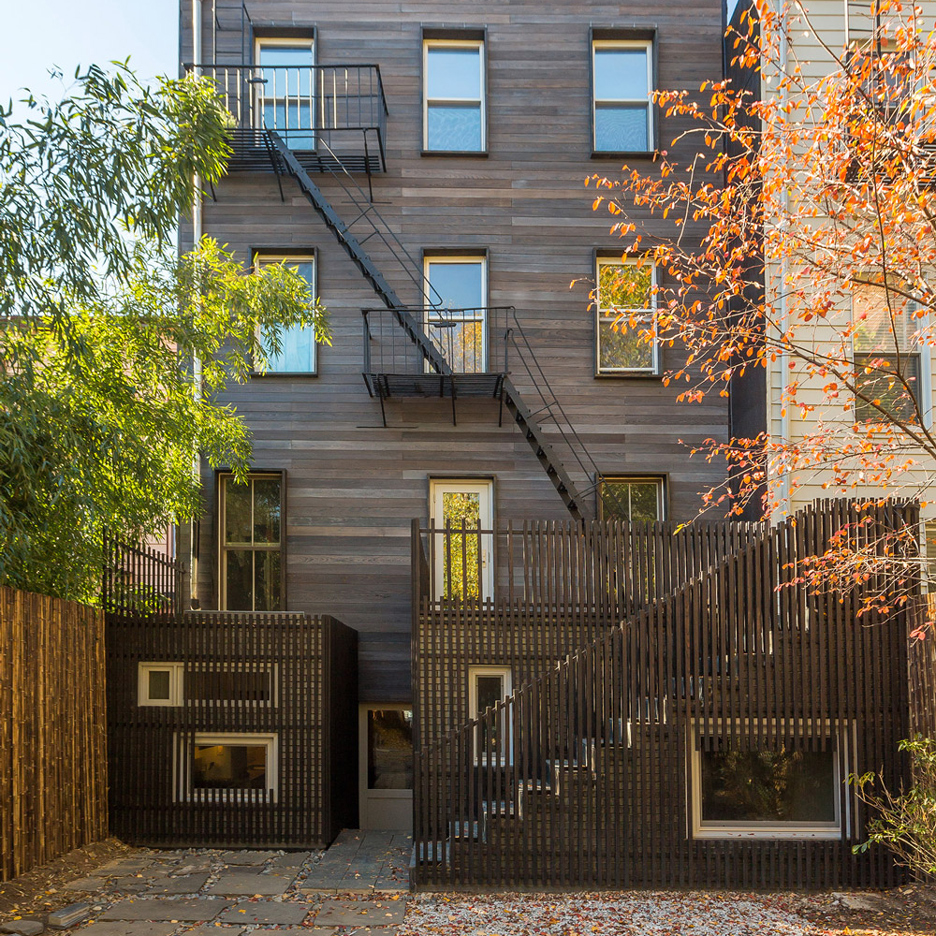
New York studio Architensions has enlarged a Brooklyn townhouse by adding two boxy volumes clad in vertical slats of burnt wood (+ slideshow). More
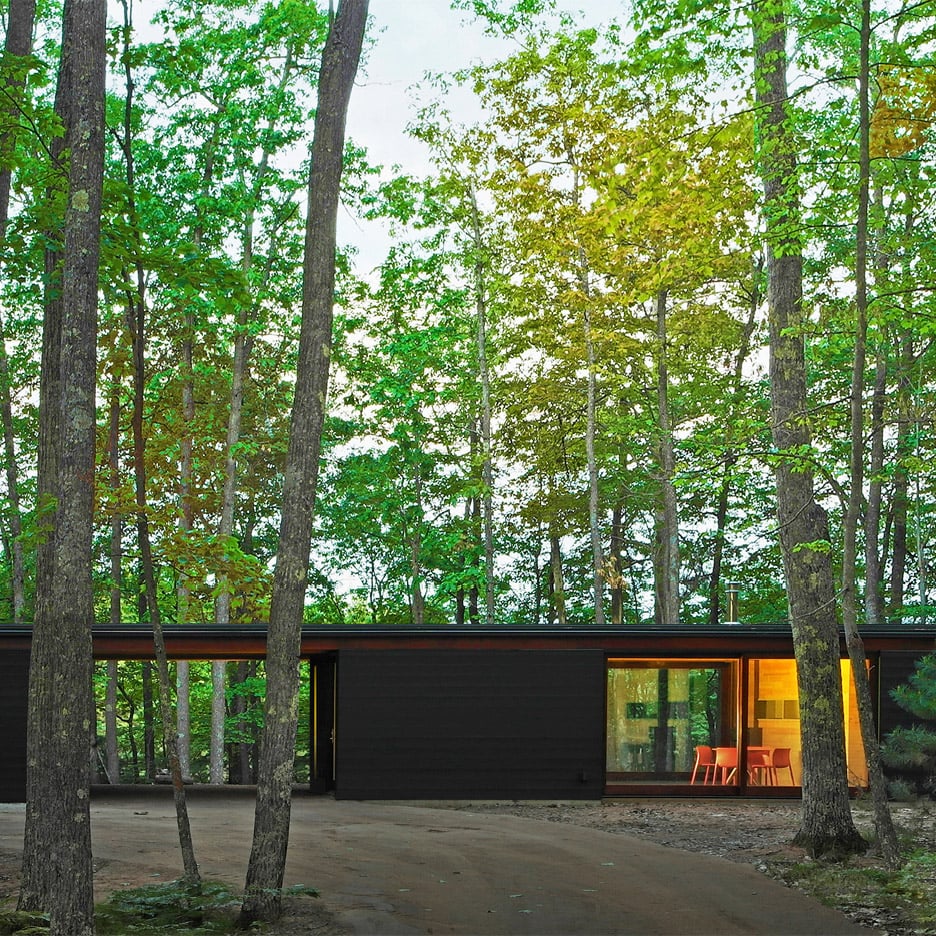
Milwaukee-based Johnsen Schmaling Architects has completed a family retreat in rural Wisconsin featuring blackened pine cladding, concrete floors and wide-span glass doors (+ slideshow). More
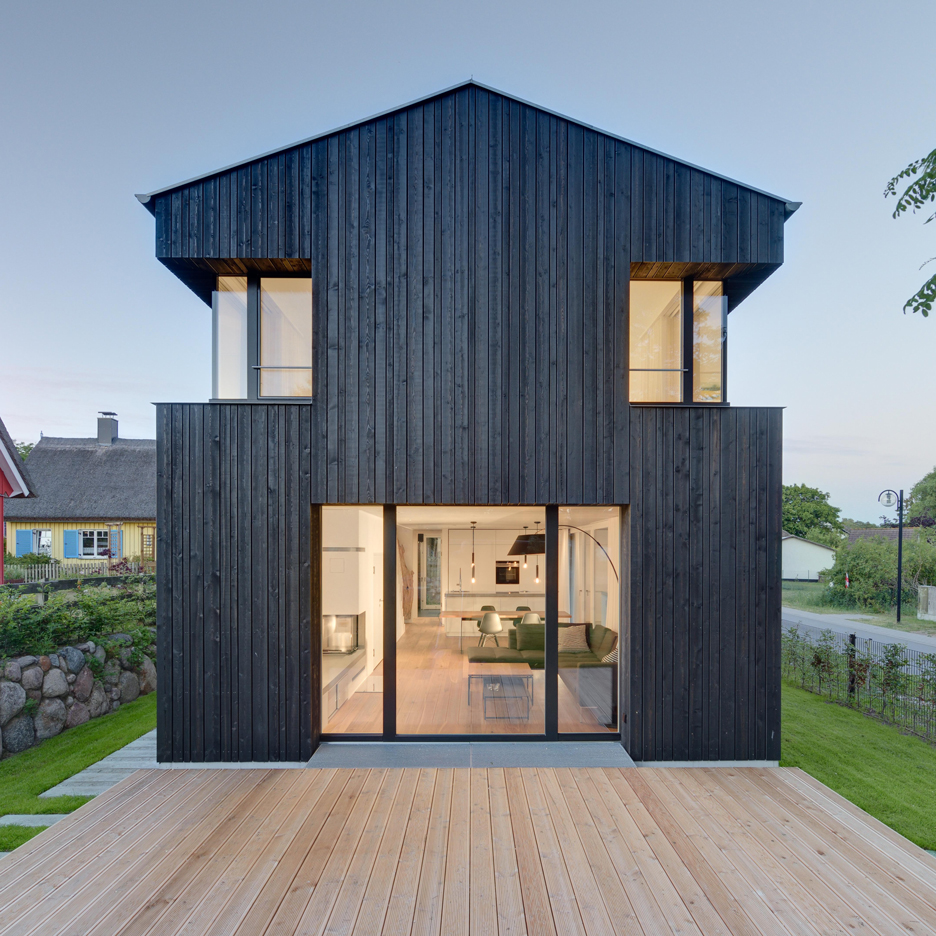
Möhring Architekten clad this holiday home in rural Germany in black-painted wood to look like a traditional barn, but then cut windows out of the corners to give it a contemporary edge (+ slideshow). More
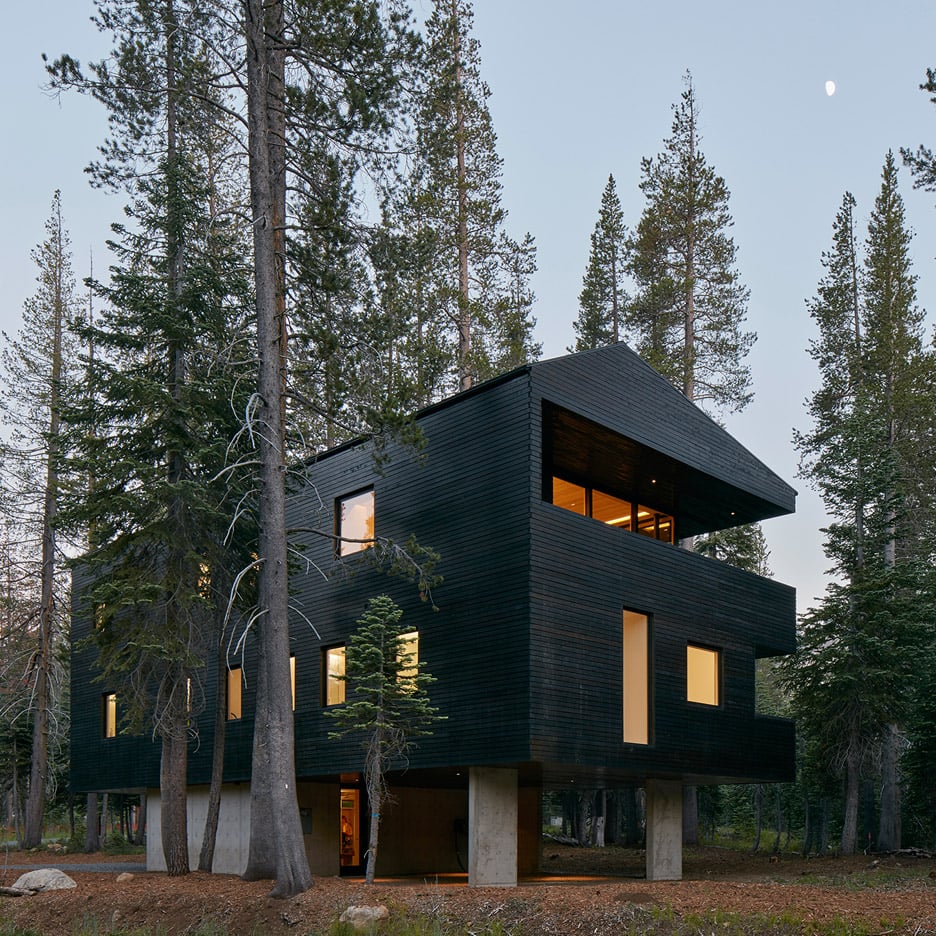
This northern California cabin by Mork-Ulnes Architects is clad in tar-coated timber and sits atop a concrete plinth – measures that both help protect the structure from heavy snowfall. More
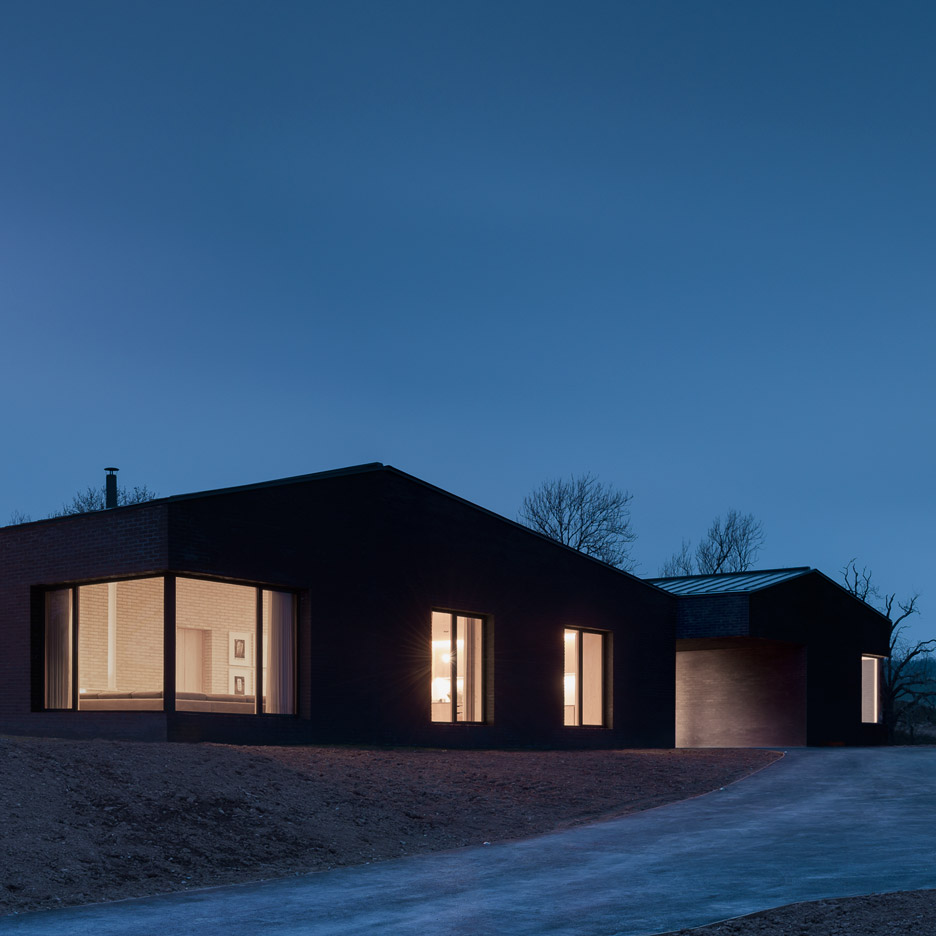
London designer John Pawson has completed the seventh property in Alain de Botton's Living Architecture series: a Welsh valley retreat with a dark skin and a pale interior (+ slideshow). More