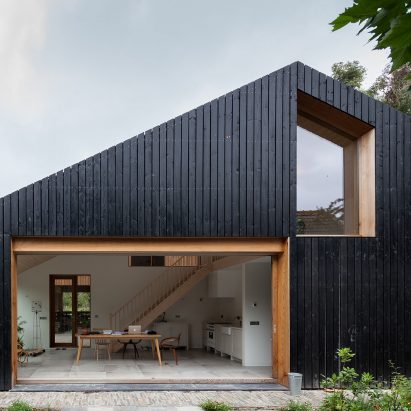
Blackened wood barn by Workshop Architecten houses both livestock and people
Workshop Architecten has created a blackened wood barn for a farm in the Netherlands, which is divided into separate living quarters for sheep and people. More

Workshop Architecten has created a blackened wood barn for a farm in the Netherlands, which is divided into separate living quarters for sheep and people. More
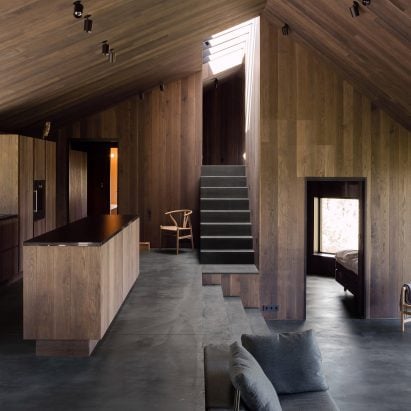
Oslo studio Lund Hagem has completed a holiday cabin on a Norwegian ski resort, featuring a blackened timber and concrete elevations that hunker down to protect it from the winter weather. More
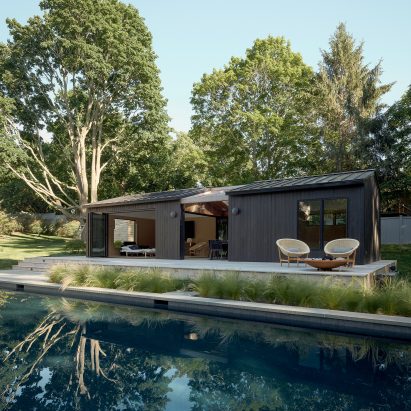
New York design studio General Assembly has added a pool house to a property on Shelter Island, cladding the exterior of the small structure with blackened timber siding. More
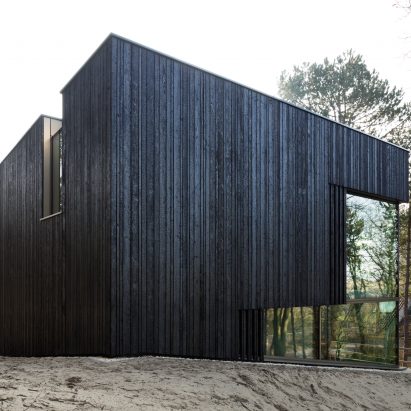
The blackened-timber facades of this house set in a coastal nature reserve near The Hague are interrupted by carefully positioned openings that frame views of the surrounding forest. More
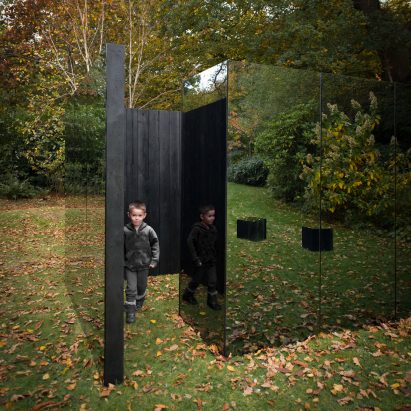
This small garden pavilion, created by British architect Scott Kyson as a playhouse for his children, is covered in sheets of smoked glass and lined in lengths of charred larch. More
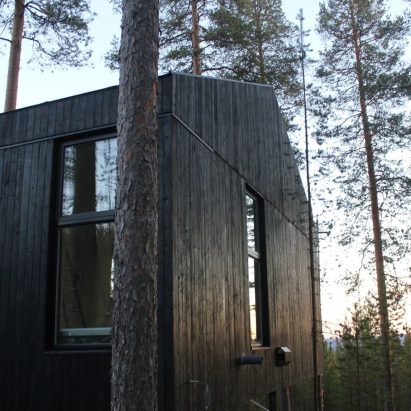
This charred-timber cabin by Snøhetta will be raised 10 metres above the forest floor and feature a "stargazing net" to allow guests to watch out for the Northern Lights. More
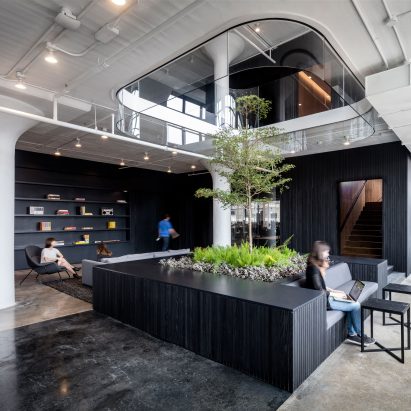
Black and white surfaces, indoor trees and a rooftop workspace all feature at the new head office for website building service Squarespace in New York. More
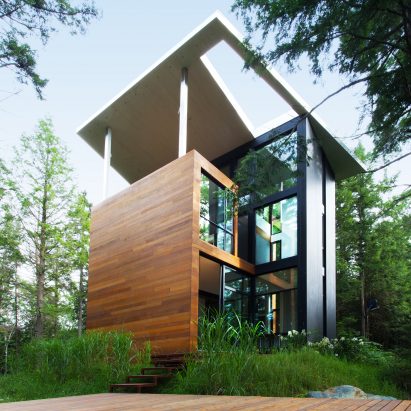
Montreal studio YH2 has completed a retreat for Polish-Canadian sculptor Jacek Jarnuszkiewicz, with a vertical form that takes cues from the surrounding forest (+ slideshow). More
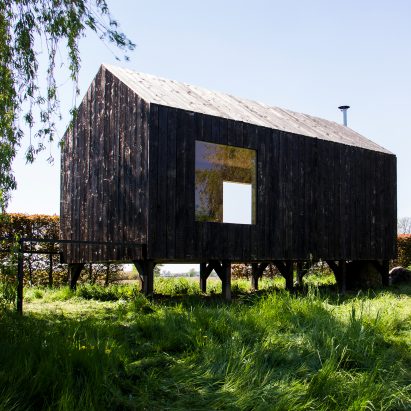
Raised on stilts above a field in northeast Belgium, Stal Collectief's self-designed studio features charred timber walls that can be wheeled back to reveal the interior (+ movie). More
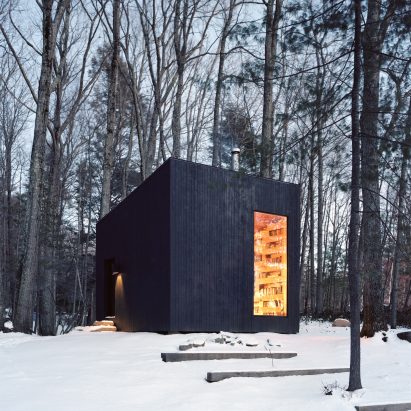
This tiny black cabin by US firm Studio Padron serves as a cosy library and guest house for a vacation home in upstate New York (+ slideshow). More
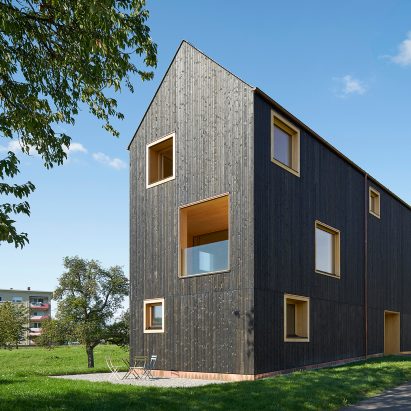
This tall, gabled house by Bernardo Bader Architekten is covered in lengths of blackened timber and stands on the edge of a small stream in Lochau, Austria (+ slideshow). More
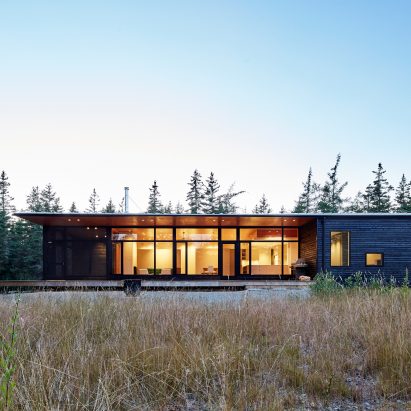
Toronto-based architect Nova Tayona has completed a house near the beach in Nova Scotia, from which the ocean can be heard but not seen (+ slideshow). More
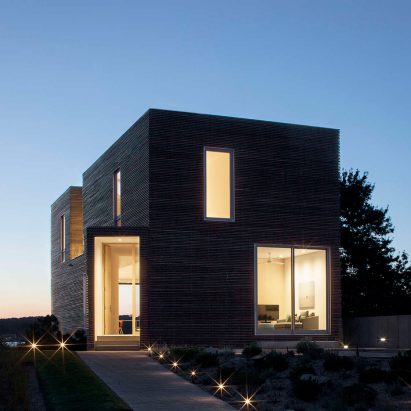
A+Awards: the next project in our series on winners from this year's A+Awards organised by US site Architizer is a holiday home for a Brooklyn-based family in Rhode Island, with a charred-timber facade (+ slideshow). More
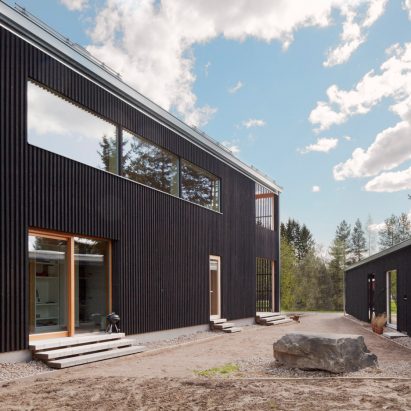
Architect Teemu Hirvilammi has completed a wooden house for his own family in the Finnish city of Seinäjoki, featuring dark external walls and a contrasting interior of pale spruce wood (+ slideshow). More
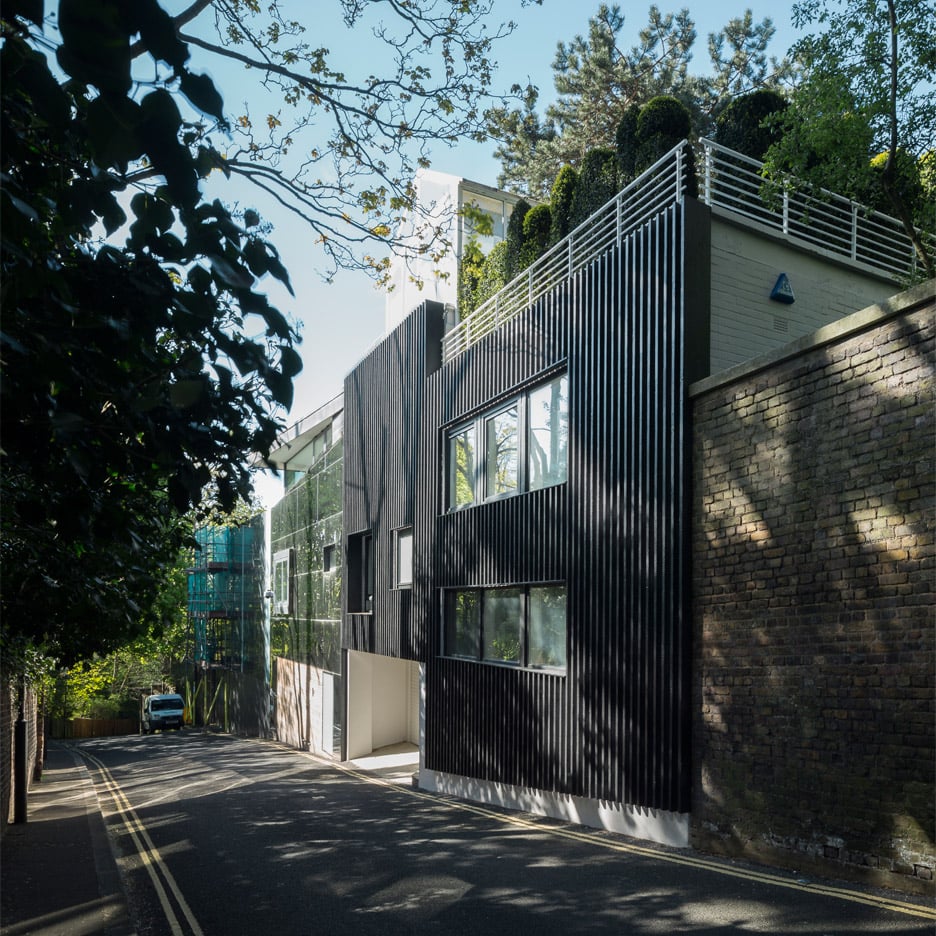
Charred larch slats now cover the exterior of this Modernist house in north London, thanks to a "macabre" upgrade intended by architecture studio Denizen Works to reference the nearby Highgate Cemetery (+ slideshow) More
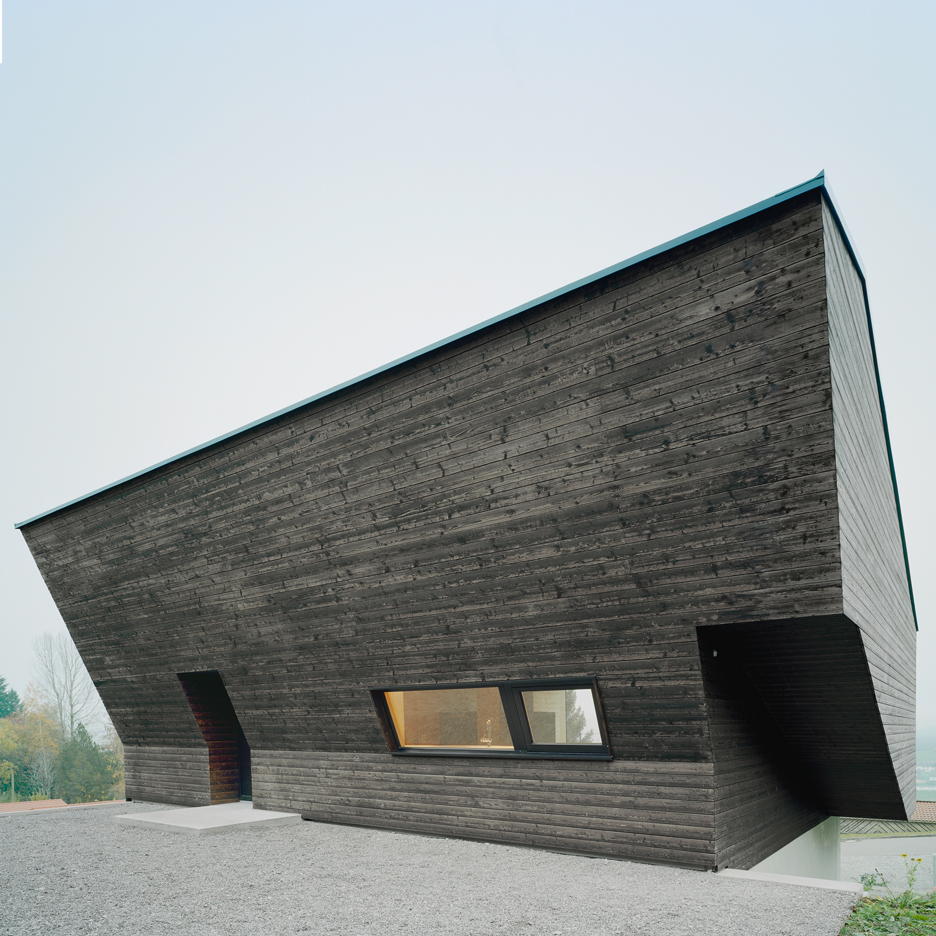
This holiday home by Stuttgart firm Yonder is designed to look like a traditional Alpine house, but with a huge chasm carved out of its middle (+ slideshow). More
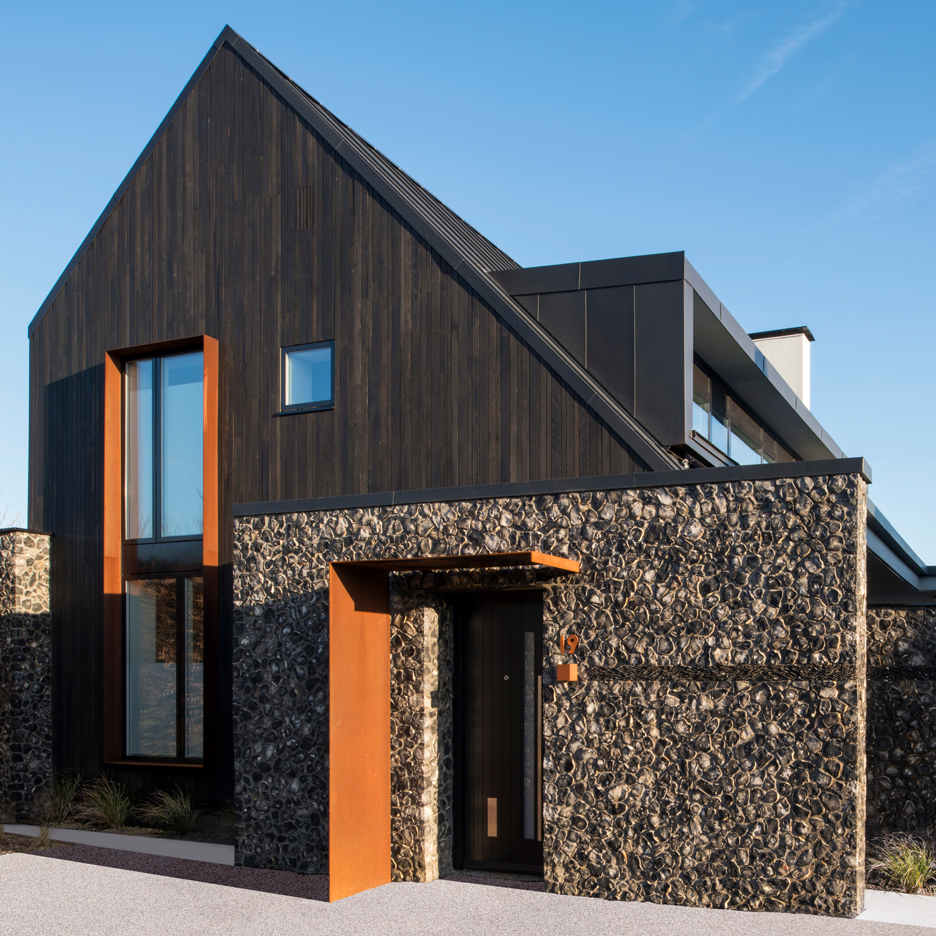
Dark-stained cedar gables contrast with knapped flint walls at this English countryside house, designed by London-based Jestico + Whiles for one of the firm's directors (+ slideshow). More
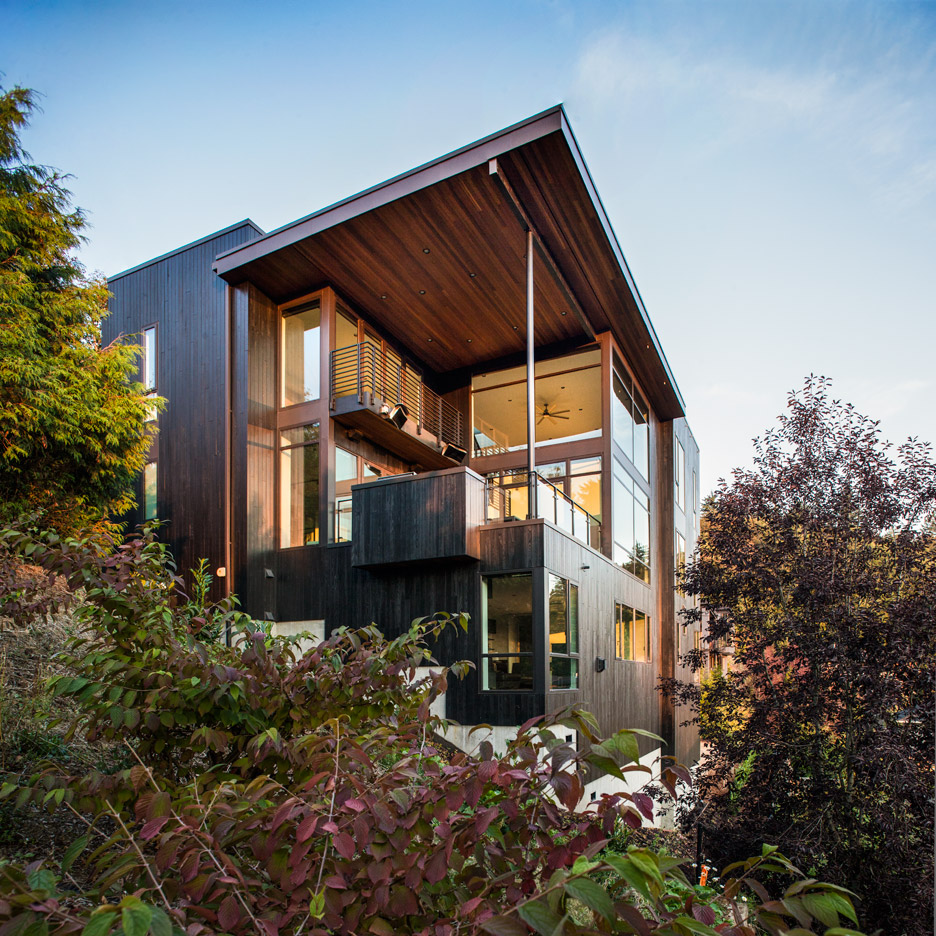
Oregon firm Scott Edwards Architecture has created a home in Portland that includes soundproof rehearsal spaces for a family of musicians (+ slideshow). More
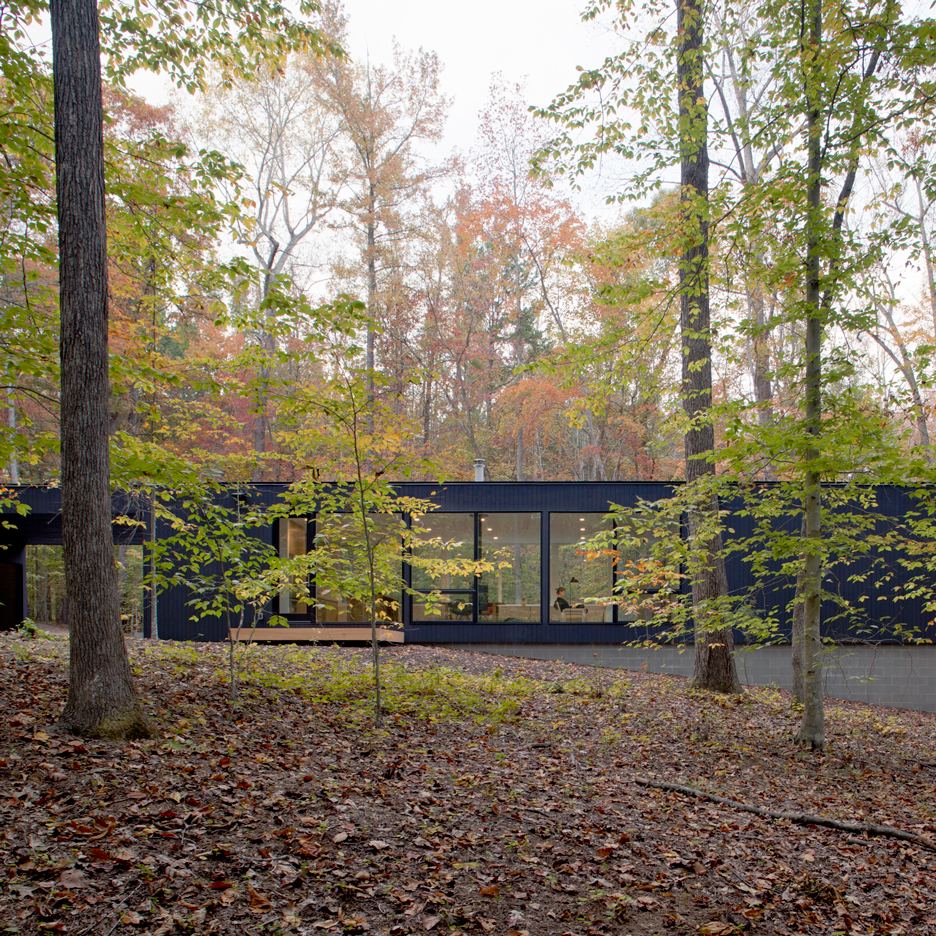
US firm In Situ Studio has clad this rural North Carolina cabin in darkened wood and set it far back from the road to protect it from view (+ slideshow). More
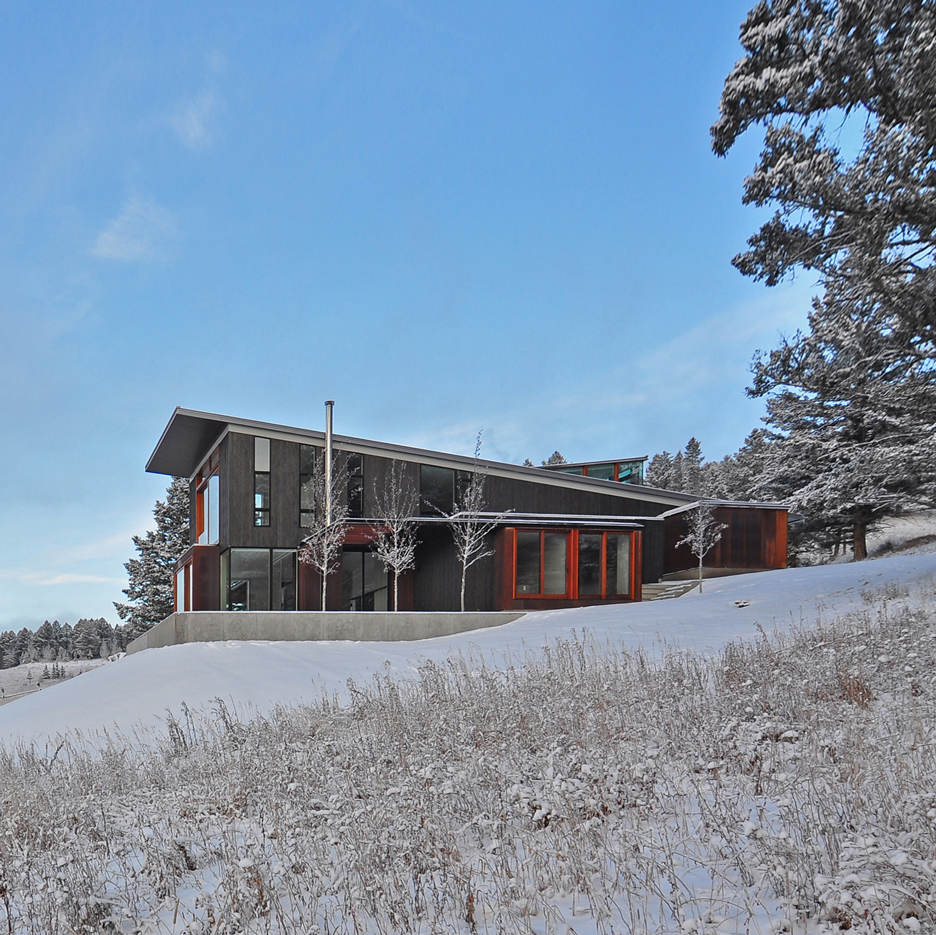
Johnsen Schmaling Architects has created a family dwelling in rural Montana that consists of interlocking volumes clad in charred wood and is topped with a glass-enclosed viewing room. More