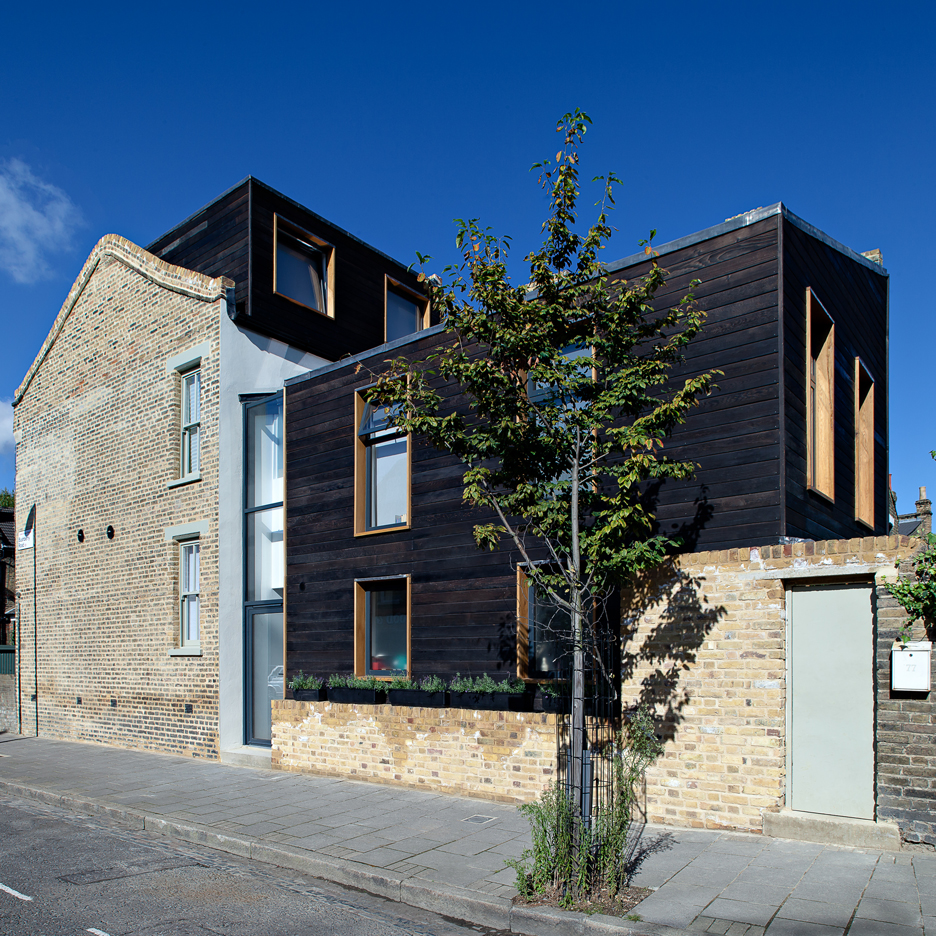
Chris Dyson Architects adds two blackened-wood extensions to a London terraced house
Chris Dyson Architects has replaced the rear of a Victorian house in east London with a two-storey extension clad in charred cedar (+ slideshow). More

Chris Dyson Architects has replaced the rear of a Victorian house in east London with a two-storey extension clad in charred cedar (+ slideshow). More
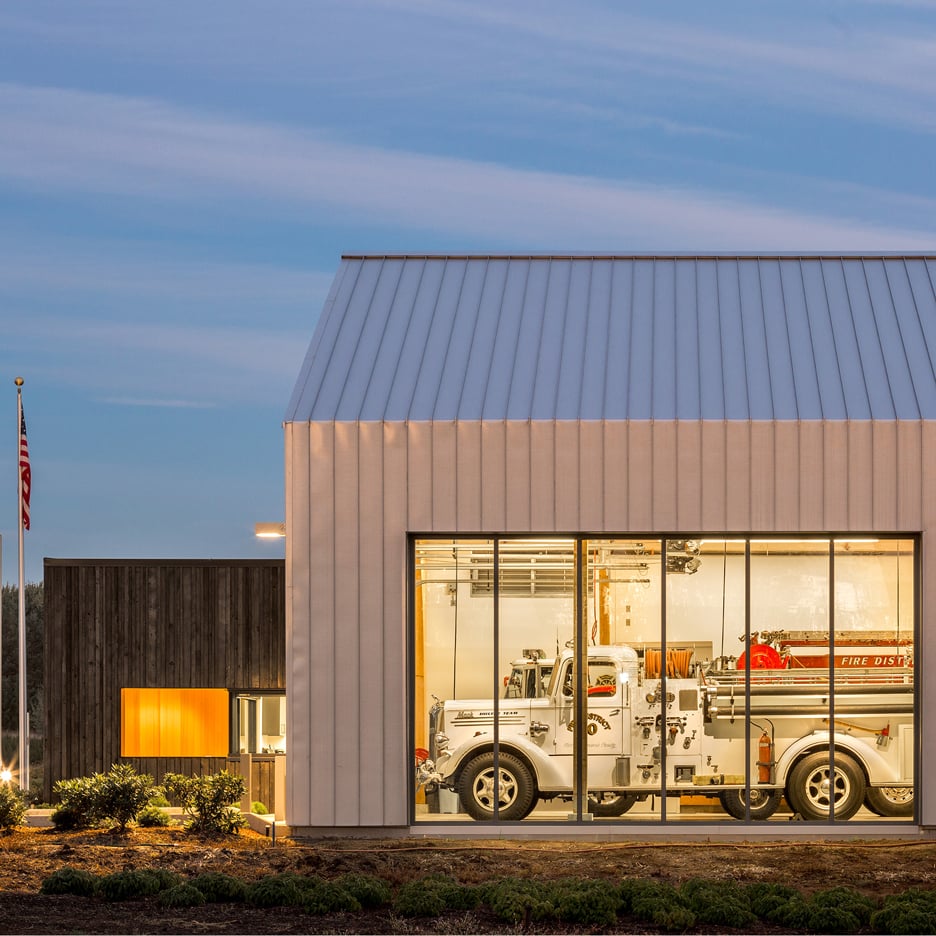
Hennebery Eddy Architects has clad a fire station in rural Oregon with charred wood, turning "the destructive manner of fire into an image of beauty" (+ slideshow). More
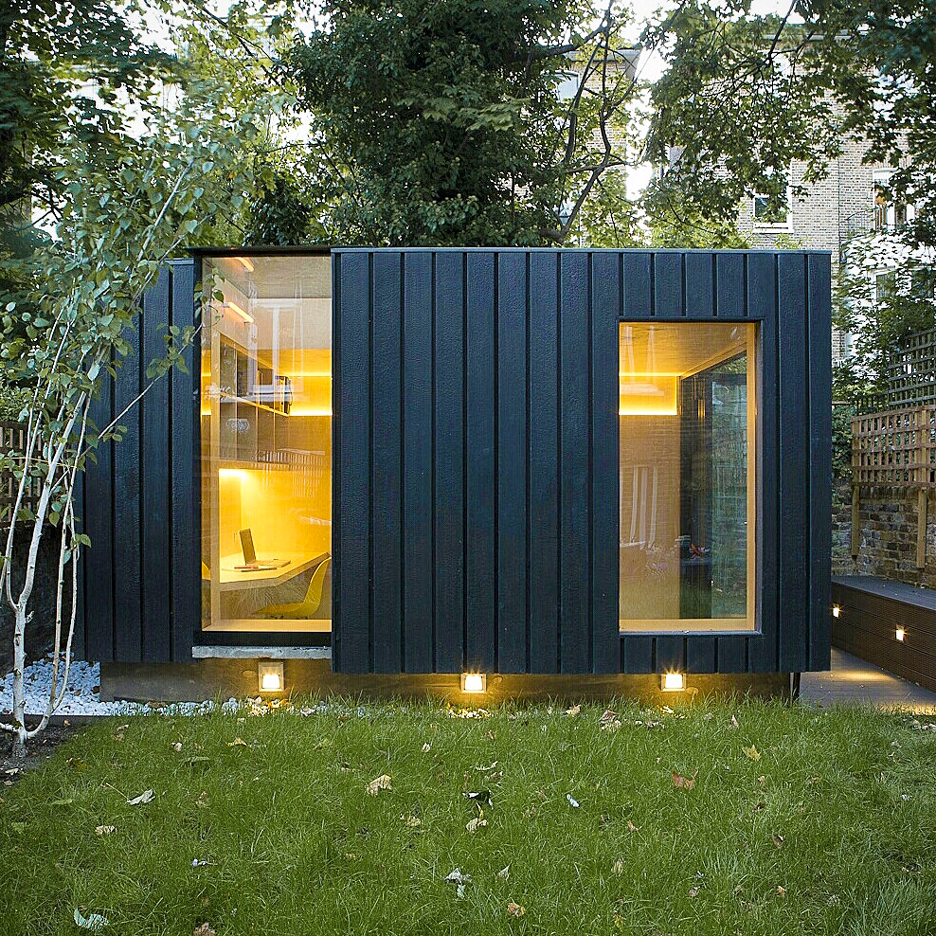
Charred cedar clads the exterior of this garden room that architect Neil Dusheiko designed as an office-cum-yoga studio for a north London residence (+ slideshow). More
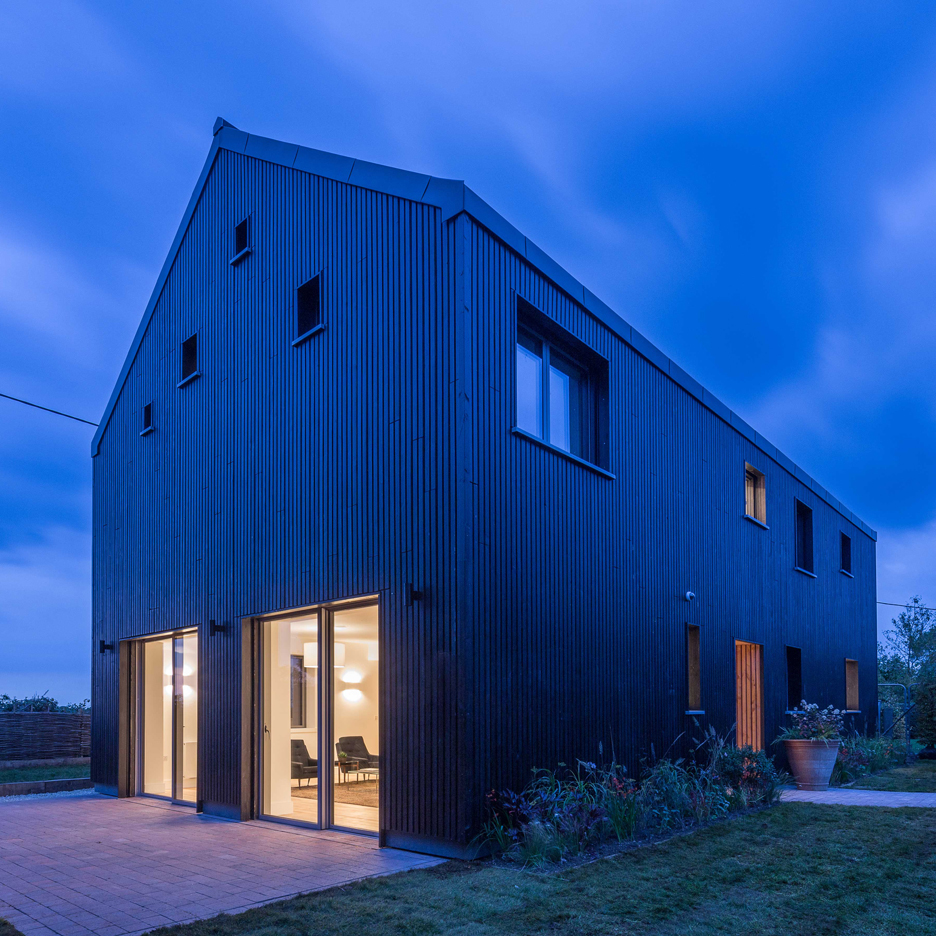
This English countryside residence was designed by Gresford Architects to be self-sufficient, but to still look and feel like a traditional, "normal" house (+ slideshow). More
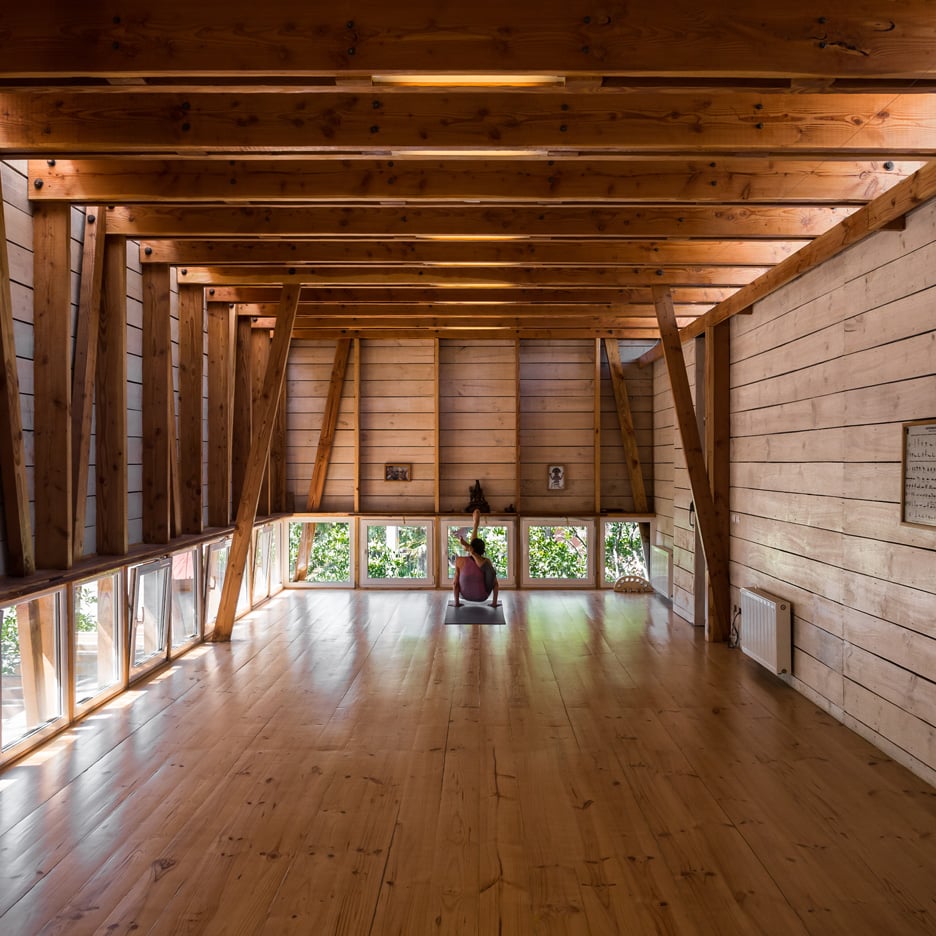
Chilean studio DX Arquitectos has added a timber-framed roof extension to the home of a yoga teacher in Santiago, providing a studio where she can teach classes (+ slideshow). More
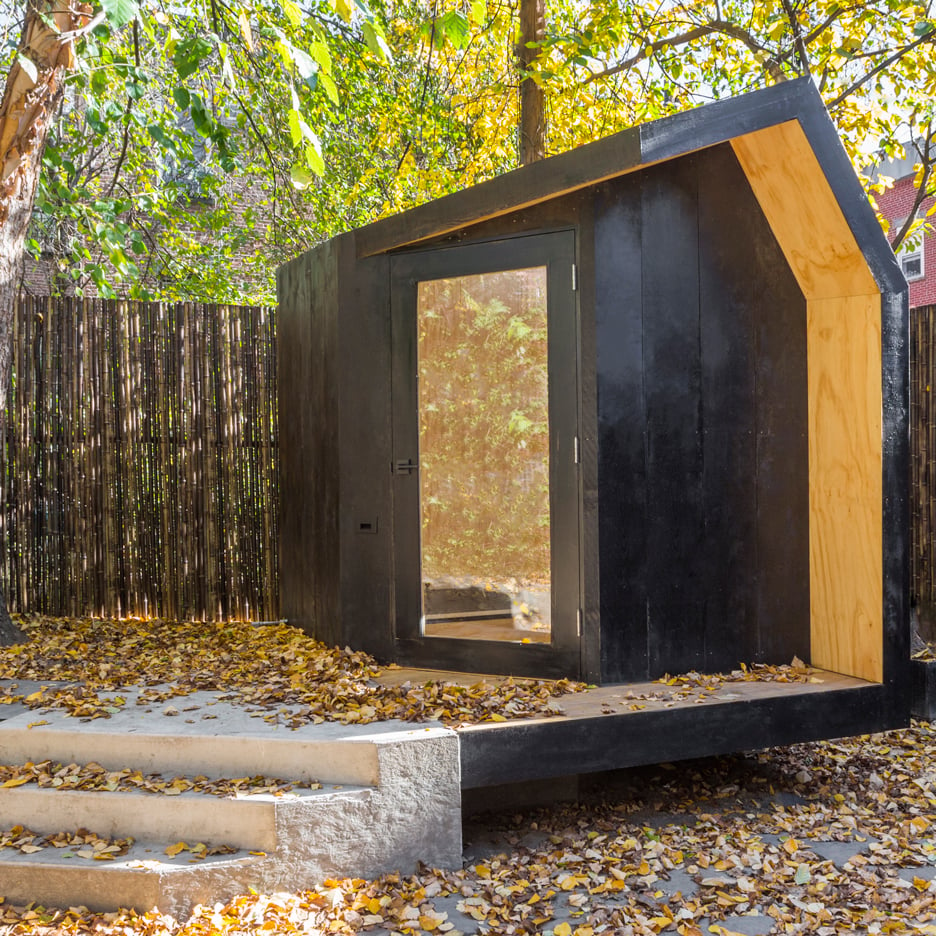
Tucked away at the bottom of a Brooklyn garden, this tiny cedar-clad pavilion was designed as a retreat for a pair of writers. More
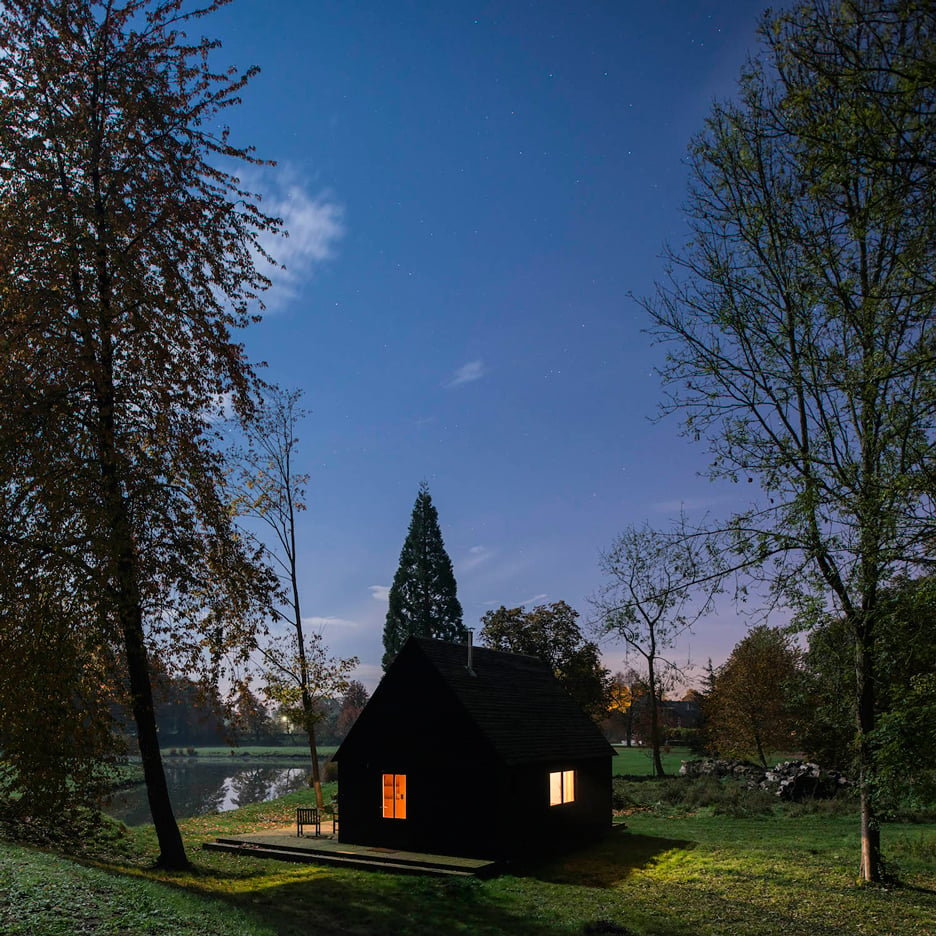
Described by architecture studio De Rosee Sa as a "magical lakeside cabin", this small black hut in Belgium shares many characteristics with the witch's houses found in fairytales (+ movie). More
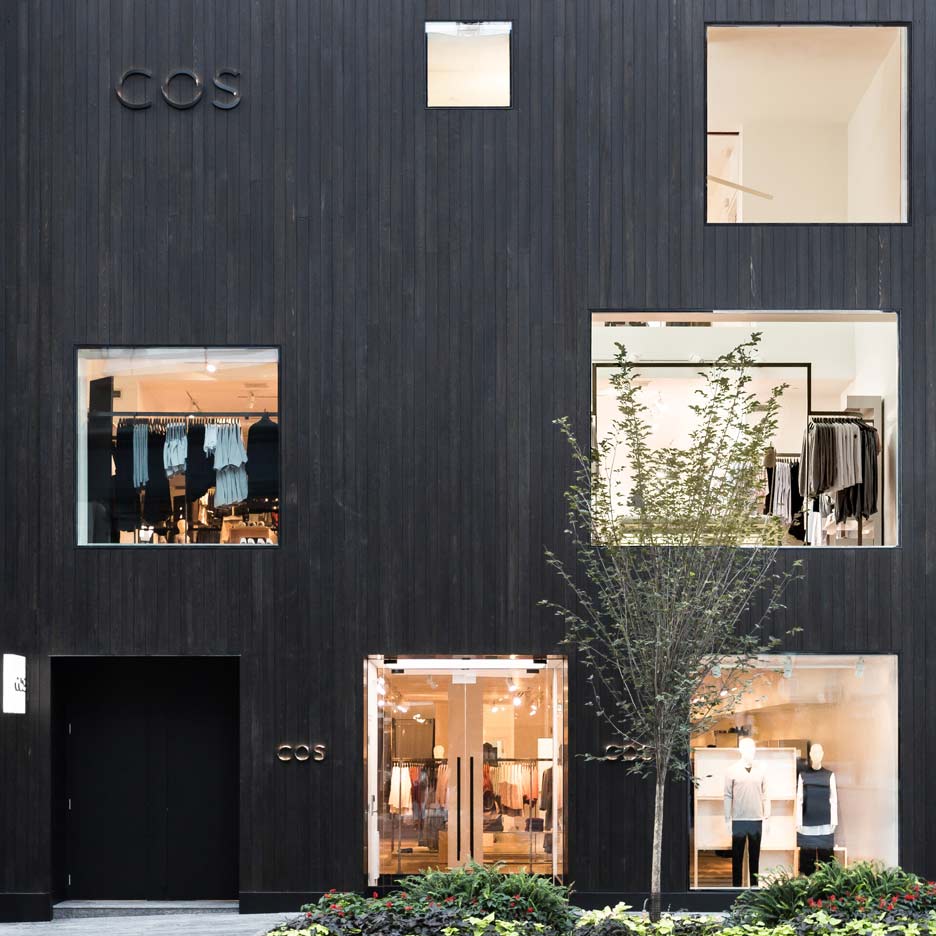
Fashion brand COS has opened its first Canadian store, concealing a minimal-looking interior behind a blackened cedar facade (+ slideshow). More
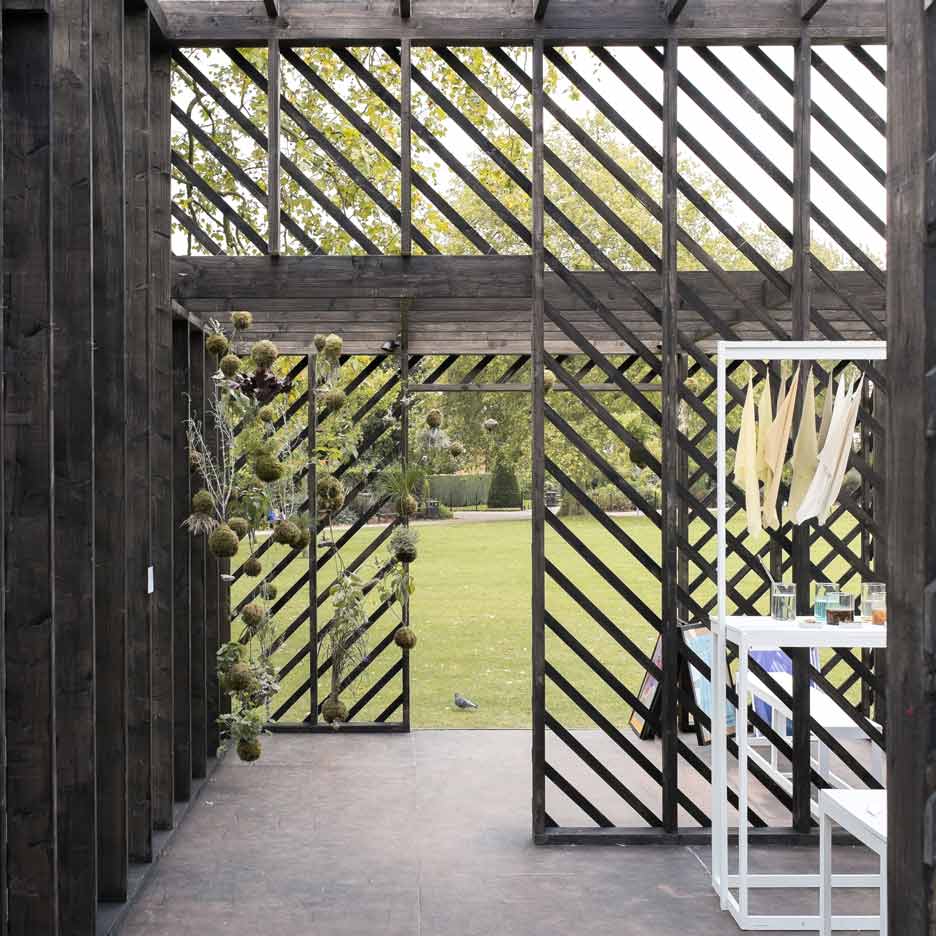
Planks of black-coloured timber were arranged in a diagonal formation to create the venue for an exhibition that celebrated weeds during this year's London Design Festival (+ slideshow). More
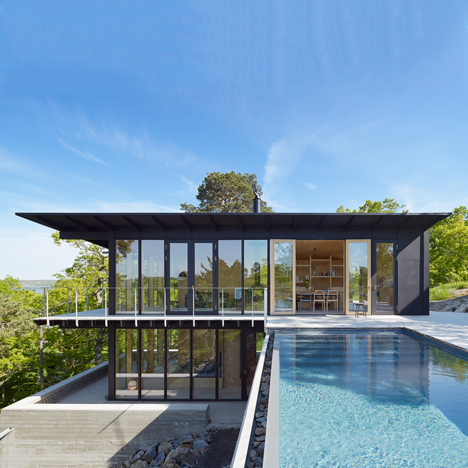
Swedish architect Andreas Martin-Löf has completed a weekend retreat for himself on a steep hill overlooking the Stockholm archipelago, with eye-level views of the surrounding tree canopy (+ slideshow). More
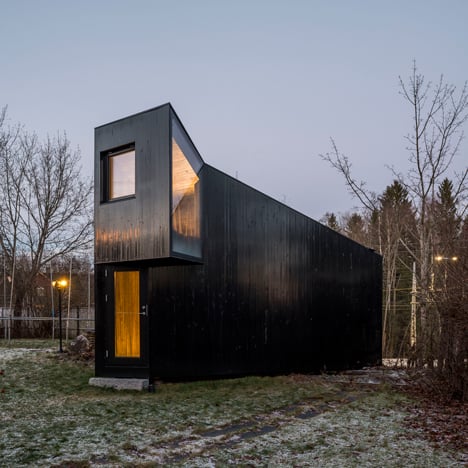
Norwegian studio Jarmund/Vigsnæs Architects has designed a small wooden cabin at the end of a garden in Oslo with an angular form that frames different views of its surroundings (+ slideshow). More
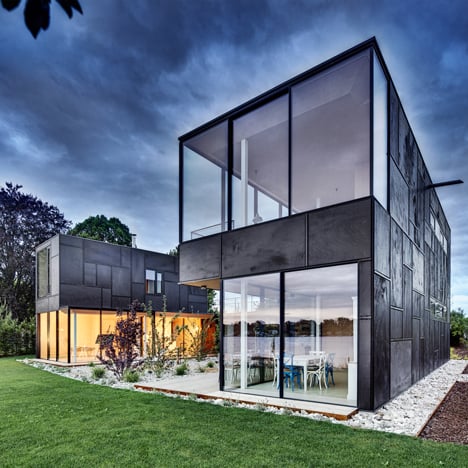
This blackened-timber house by Maximilian Eisenköck provides a holiday home for three siblings and their spouses overlooking a lake near Vienna (+ slideshow). More
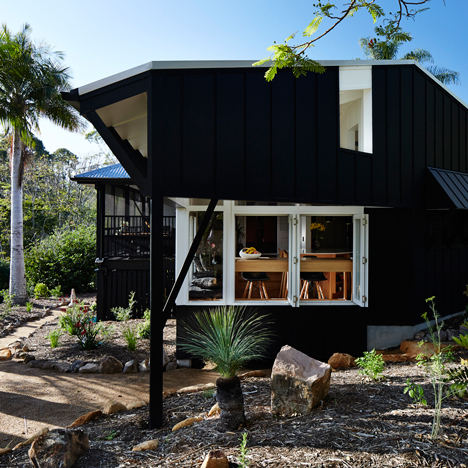
Brisbane studio Vokes and Peters has converted this timber holiday home in Queensland into a permanent residence for a semi-retired couple by adding an angular extension (+ slideshow). More
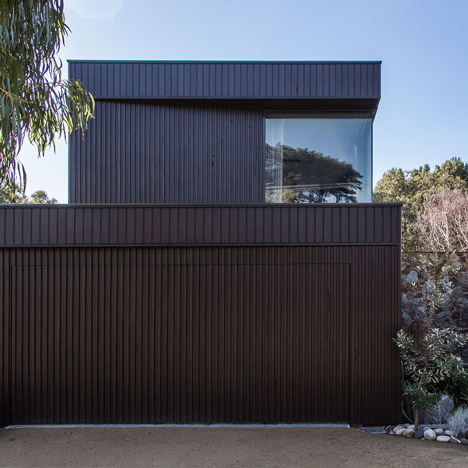
Boxes clad entirely in vertical strips of stained timber are stacked and angled slightly to make the most of ocean views at this house on the outskirts of Melbourne by local firm B.E Architecture (+ slideshow). More
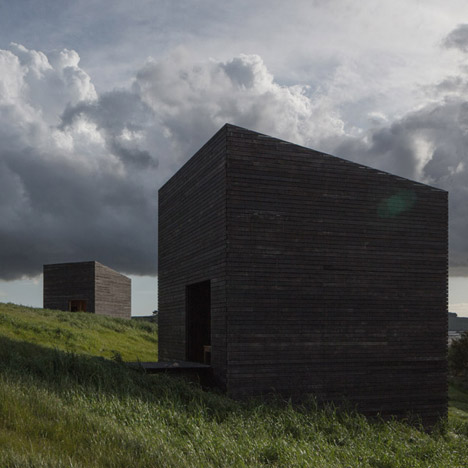
This pair of charred timber holiday homes by Cheshire Architects stand on the side of a hill in New Zealand that slopes down to the Tasman Sea (+ slideshow). More
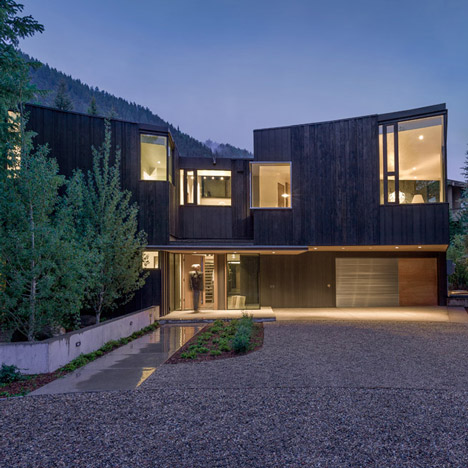
This family dwelling in the Colorado mountains by Will Bruder Architects features an exterior made of burnt wood and a roof sheathed in copper (+ slideshow). More
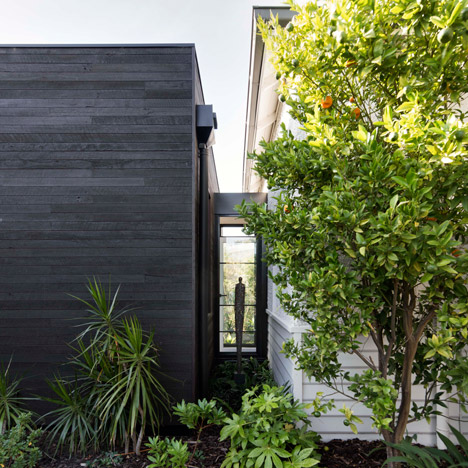
Australian architect Tim Angus has added a garden room to his mother's Melbourne residence using dark wooden rafters recycled from an old warehouse (+ slideshow). More
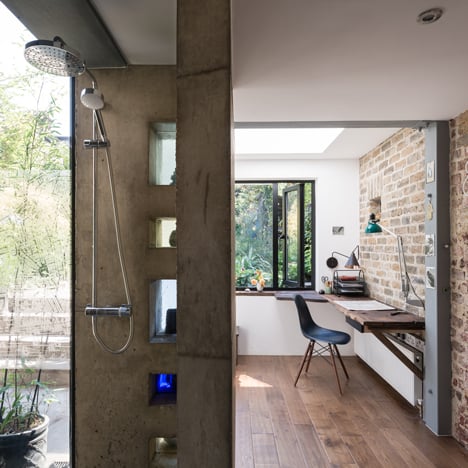
MW Architects added a large corner window and a section of floor-to-ceiling glazing to this pair of London house extensions, to make the occupants feel like they work and shower in the garden (+ slideshow). More
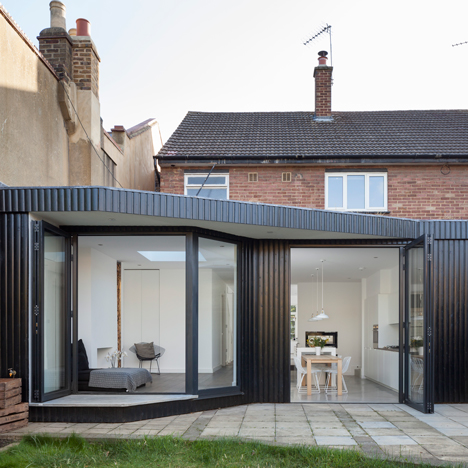
Scenario Architecture has completed an extension to an east London residence, featuring blackened wood cladding that references Japanese architecture, and a dedicated walkway for cats (+ slideshow). More
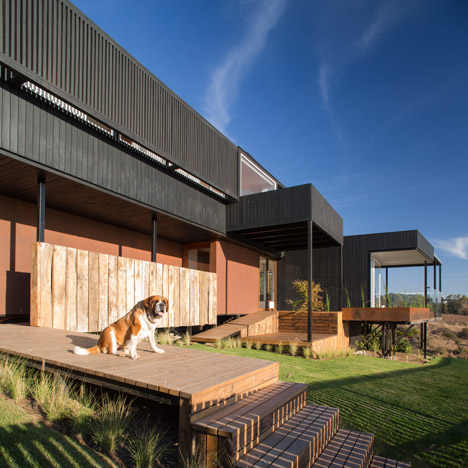
A large decked balcony raised on branching steel piloti provides views towards the Pacific Ocean from this house near the Chilean city of Concón by Santiago studio emA Arquitectos. More