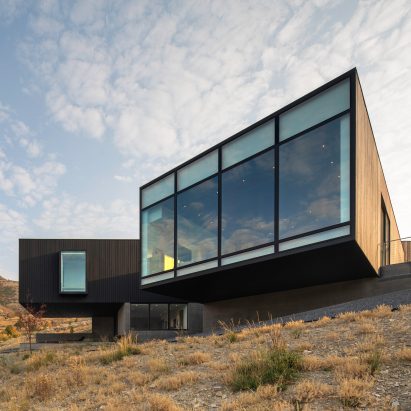
Sparano + Mooney positions cedar home over canyon in Utah
Local studio Sparano + Mooney Architecture cantilevered two envelopes with blackened-cedar siding over a canyon outside of Salt Lake City, Utah. More

Local studio Sparano + Mooney Architecture cantilevered two envelopes with blackened-cedar siding over a canyon outside of Salt Lake City, Utah. More
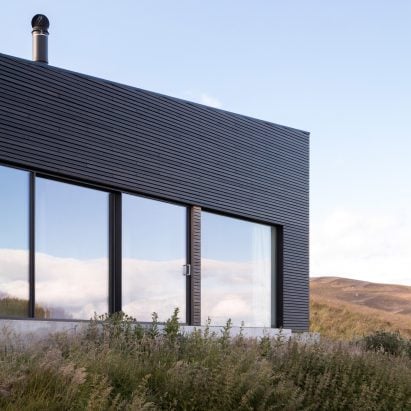
Local practice Brown & Brown has nestled Spyon Cop, a black timber-clad home, into the rolling green landscape of the Cairngorns National Park in the Scottish Highlands. More
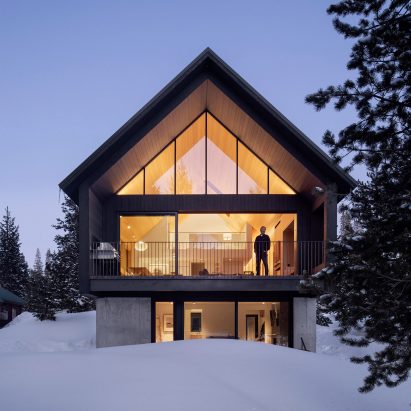
Alexander Jermyn Architecture has created a lake house in Lake Tahoe, California with blackened wood siding to withstand the mountain climate. More
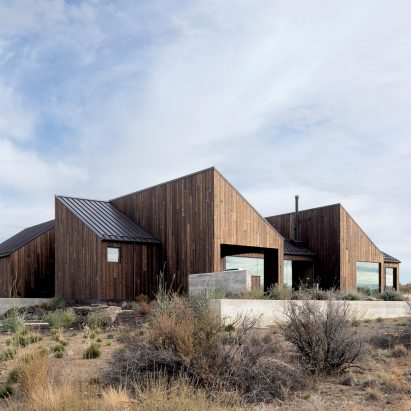
Mork-Ulnes Architects has completed a single-family residence in Oregon with a dark exterior and interconnected spaces without corridors that was built using American-made cross-laminated timber. More
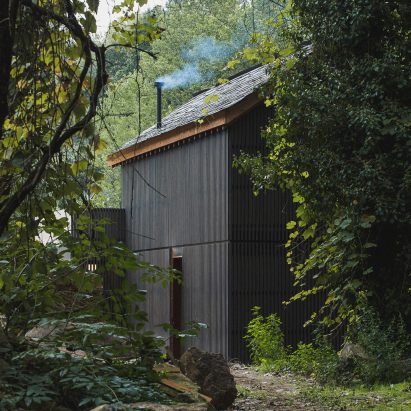
Architect Marta Brandão has adopted a "rustic minimalism" style to create a two-bedroom mountain retreat in Arouca, Portugal. More
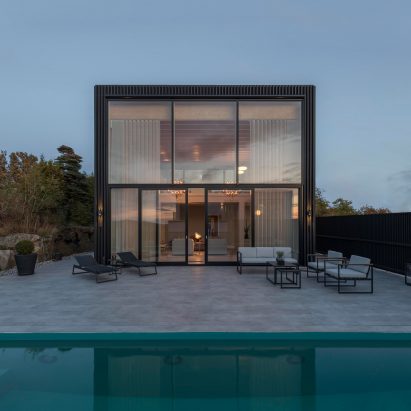
Architecture studio Bornstein Lyckefors has created a geometric house in Gothenburg, Sweden, with blackened wood facades interrupted by large openings that frame views of the sea and sunset. More
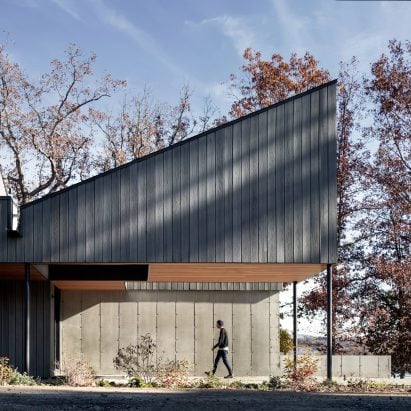
US studio Desai Chia Architecture designed a highly sculptural, waterfront home wrapped in concrete and charred cypress that has vaulted roofs resembling wings. More
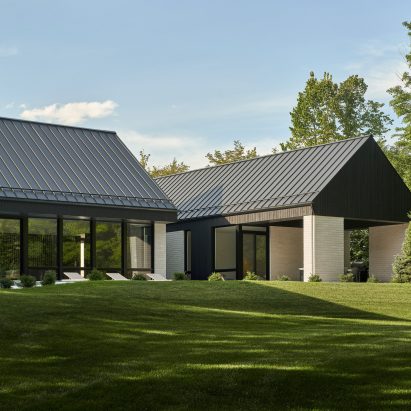
Simple forms inspired by nearby Canadian agricultural buildings meet a contemporary, monochrome palette in this remote home by Everyday Studio. More
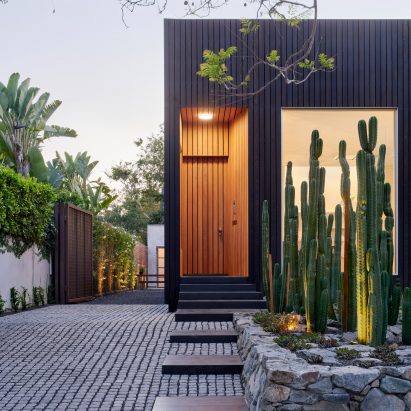
Blackened wood facades, a central cube for sleeping and meditation, and light-filled rooms feature in a California home that was designed by US architects Annie Barrett and Hye-Young Chung for art-loving clients. More
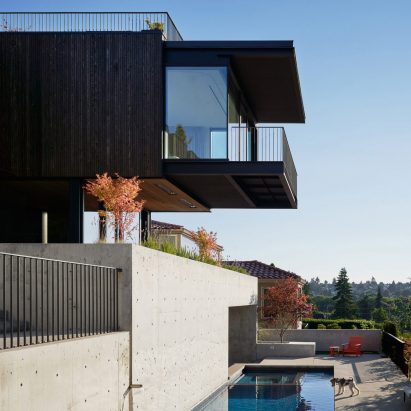
Concrete and darkened cedar make up the facades of a Seattle home that was designed by architecture studio GO'C for a family of eight. More
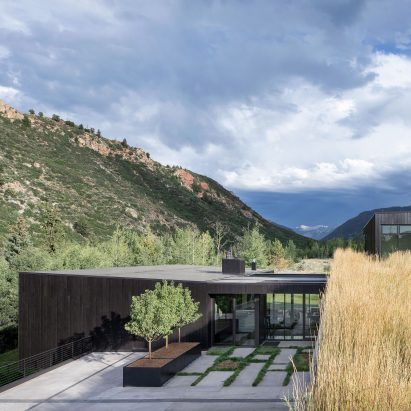
CCY Architects designed this home in the mountains of Colorado to be built largely below grade to reduce its impact on the surrounding natural landscape. More
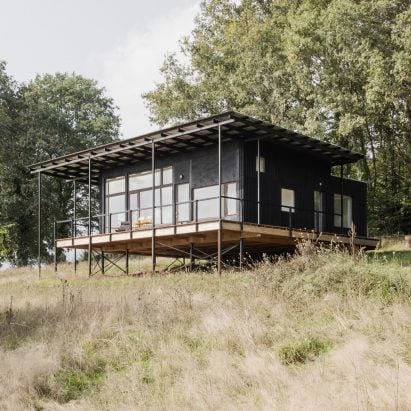
French studio Ciguë has elevated this timber-clad home in Saint Julien le Petit, France, above its rural site using slender, removable steel foundations. More
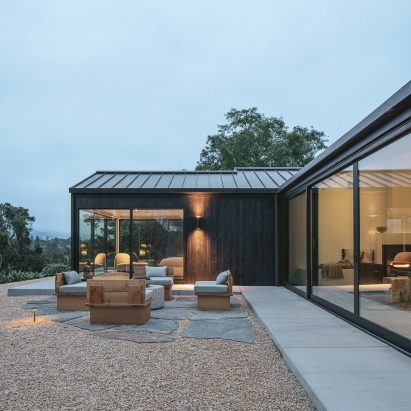
Blackened wood and large stretches of glass form the exterior of a 1970s home that has been renovated by American studio Anacapa Architecture. More
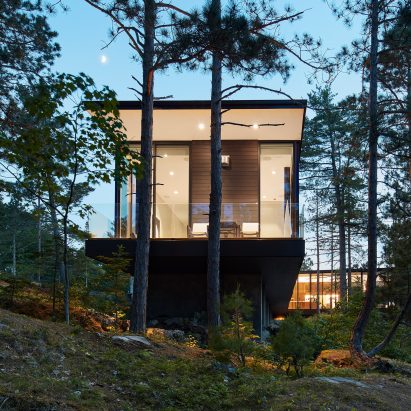
The two wings of this house on the shores of Michigan's Lake Superior intersect at an irregular angle, offering a variety of views of the surrounding forest and waterfront. More
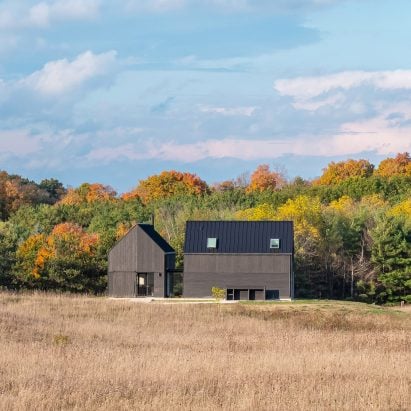
Toronto-based architect Wanda Ely has completed a country home for a Danish family, combining the Scandinavian principles of "simplicity, functionality, and restraint" with the local design style. More
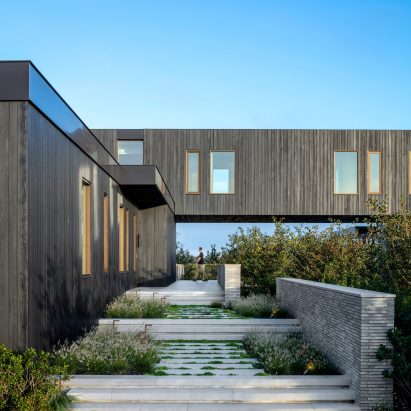
New York studios A+I and Unionworks have completed a house near Long Island's Sagaponack Pond with two volumes connected by an enclosed bridge, allowing the site's native shrubbery to grow beneath. More
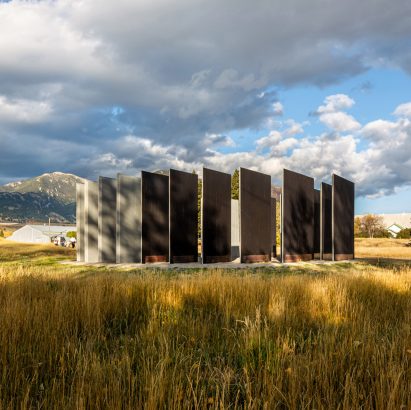
US firm CLB Architects has completed a public art project for the town of Jackson, Wyoming, that is intended to be "a gathering place that also functions as a sculptural art installation". More
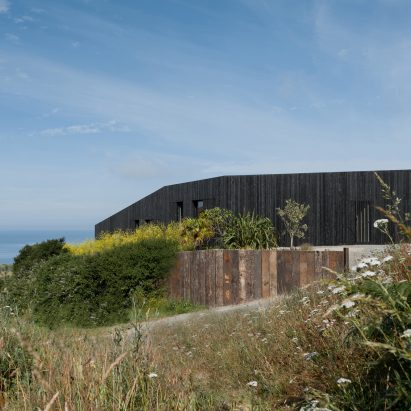
British practice Studio Fuse has completed Rockham House in North Devon, England, combining charred timber cladding with sleek interiors to create a "sophisticated yet rustic" dwelling. More
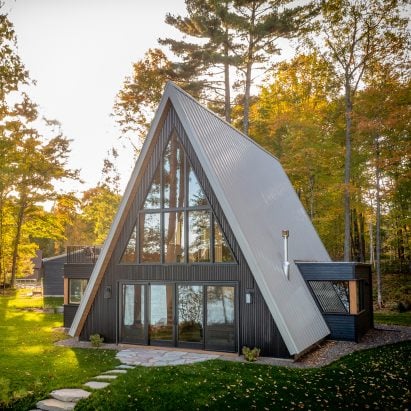
American firm Strand Design has created a pointy cabin wrapped in metal and wood that is intended to blend with its forested, lakefront site in Wisconsin. More
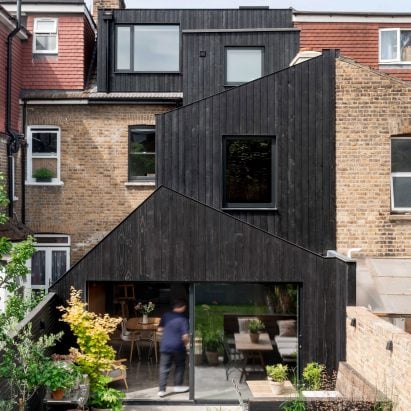
Oxford-based practice Gresford Architects has used a stepped stack of charred-timber-clad forms to extend a Victorian terrace in Walthamstow, London. More