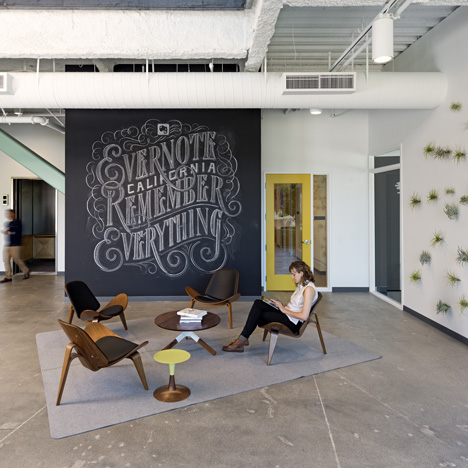
Evernote by Studio O+A
The new Silicon Valley HQ of data storage company Evernote features a coffee bar in the lobby, staircases with built-in seating and an in-house artist to paint murals on whiteboards. (+slideshow) More

The new Silicon Valley HQ of data storage company Evernote features a coffee bar in the lobby, staircases with built-in seating and an in-house artist to paint murals on whiteboards. (+slideshow) More
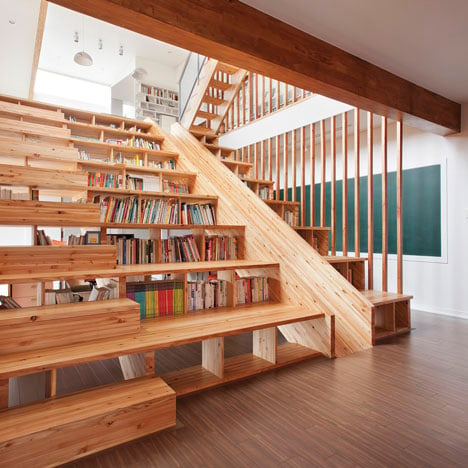
The latest building to feature an indoor slide is this South Korean house by Seoul studio Moon Hoon, where a wooden slide is slotted into a combined staircase and bookshelf (+ slideshow). More
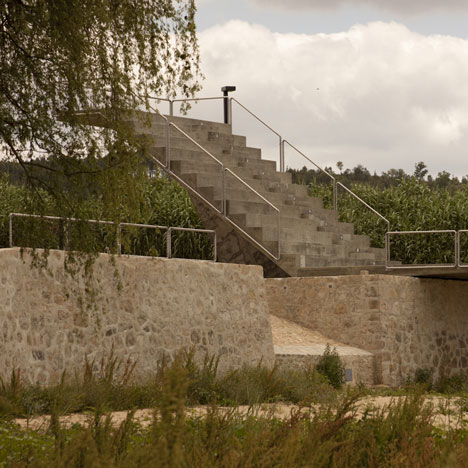
This concrete staircase into the air by Lisbon architecture studio Ateliermob functions as a riverside amphitheatre on the banks of the Tagus in central Portugal (+ slideshow). More
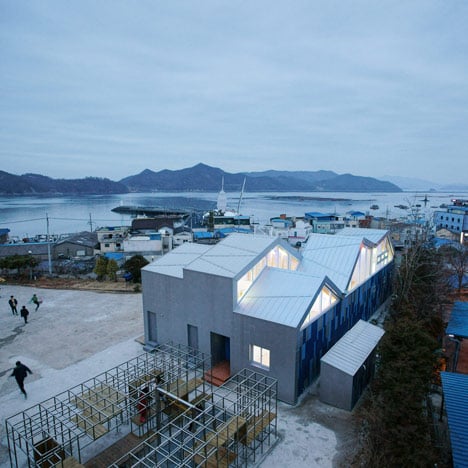
A playground slide is tucked into the rooftop folds of this children's centre in a coastal South Korean village by Seoul studio JYA-rchitects (+ slideshow). More
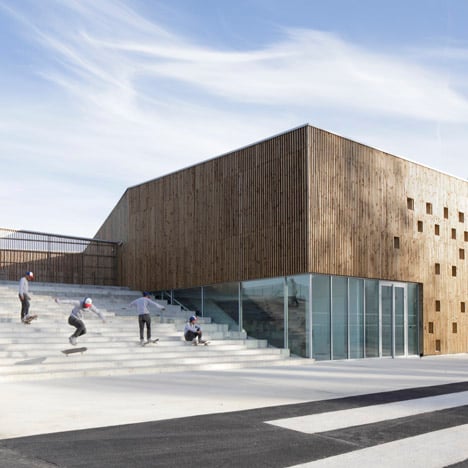
Bleachers climb over the roof of this timber-clad community centre in France by Ateliers O-S Architectes (+ slideshow). More
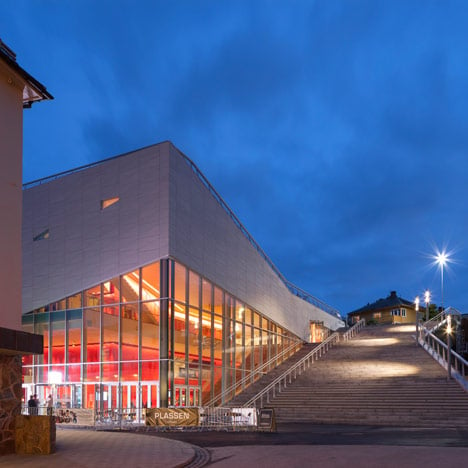
Stone bleachers climb onto the roof of this cultural centre in Molde, Norway, by Danish architects 3XN, creating open-air seating for visitors to the jazz festival hosted there each year (+ slideshow). More
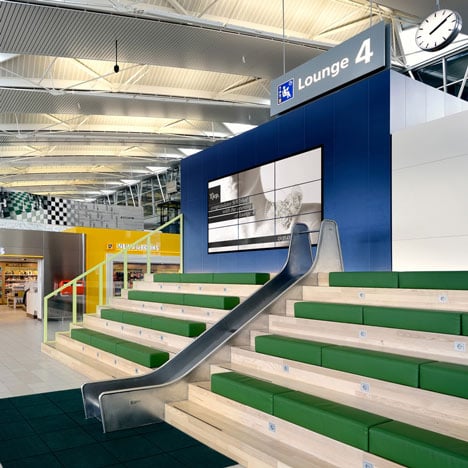
The departure lounge that Dutch designers Tjep. have just refurbished at Amsterdam's Schiphol airport includes a slide to keep children occupied while they wait. More
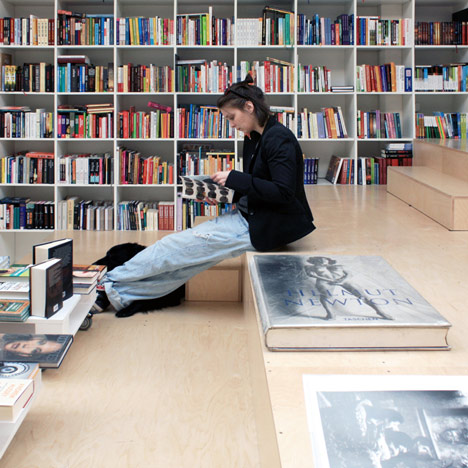
This small bookshop in Bratislava, Slovakia, has a climbing wooden floor that allows it to double up as an informal auditorium. More
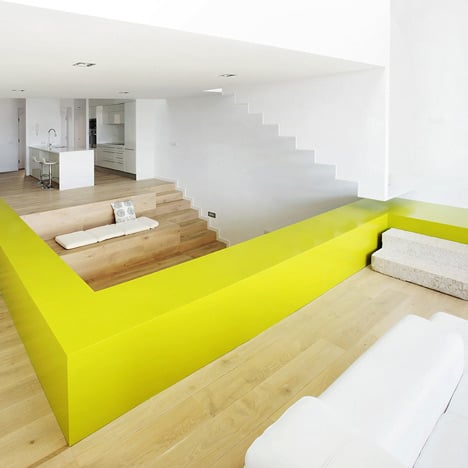
This split-level terraced house has been completed by 05 AM Arquitectura on a narrow plot in Girona, Spain. More
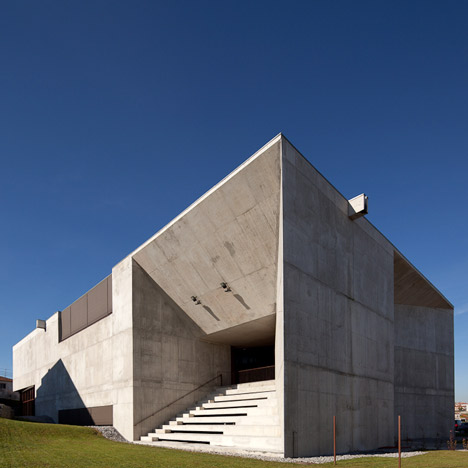
Photographer José Campos has sent us some images of a social centre in Brufa, Portugal, by Portuguese studio Imago. More
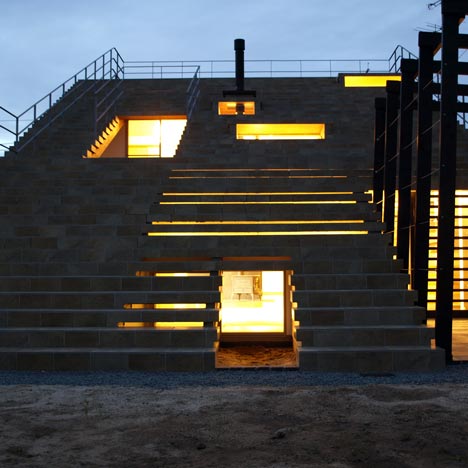
Japanese architects Y+M Design Office have completed this family house in Japan, with a façade that forms a staircase to the roof. More
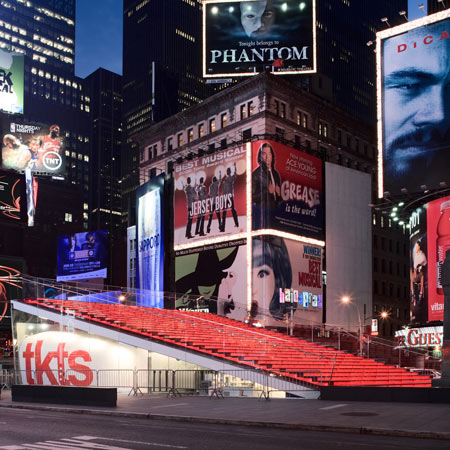
TKTS Booth is a ticket booth where the roof forms stepped seating in Times Square, New York, designed by architects Choi Ropiha, Perkins Eastman and PKSB Architects. More