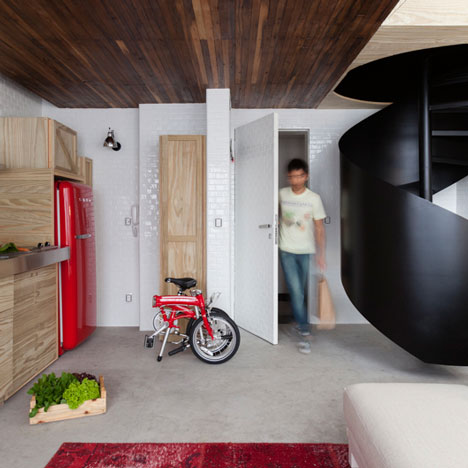
AP 1211 by Alan Chu
A jumble of wooden boxes provide a compact storage solution in this São Paulo micro apartment by Brazilian architect Alan Chu (+ slideshow). More

A jumble of wooden boxes provide a compact storage solution in this São Paulo micro apartment by Brazilian architect Alan Chu (+ slideshow). More
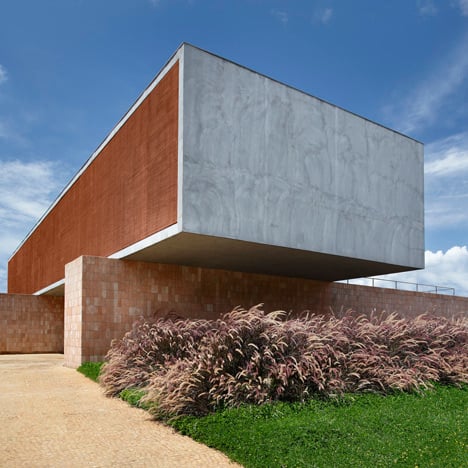
A bulky concrete first floor balances above pale brick walls and tall grasses at this family house in Brazil by São Paulo architect Guilherme Torres (+ slideshow). More
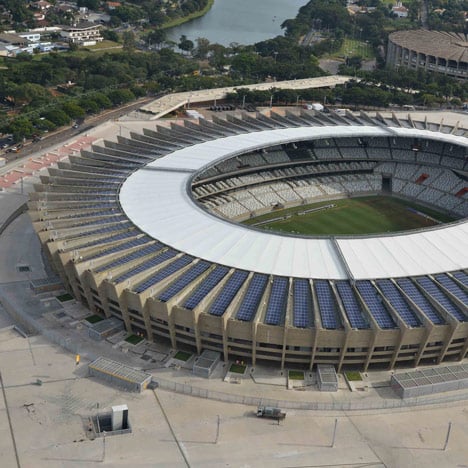
News: a 1960s football stadium in Brazil has become the first of several in the country to be equipped with a solar-powered roof in preparation for next year's FIFA World Cup. More

Rooms are contained within wooden boxes inside this long and low concrete house in Brazil by architecture office Studio MK27 (+ slideshow). More
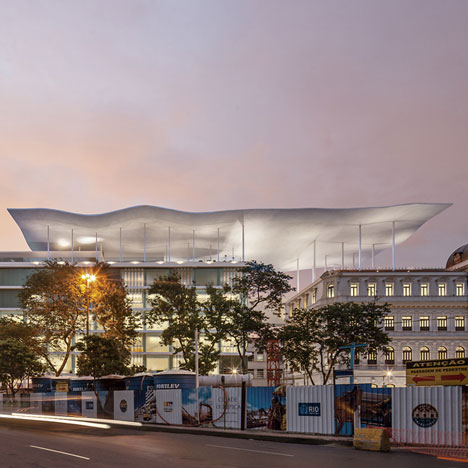
With all eyes on Rio ahead of the 2014 World Cup and 2016 Olympic Games, Brazilian firm Bernardes + Jacobsen Arquitetura has grouped three disused buildings under an undulating roof to create a new art museum and art school (+ slideshow + photographs by Leonardo Finotti). More
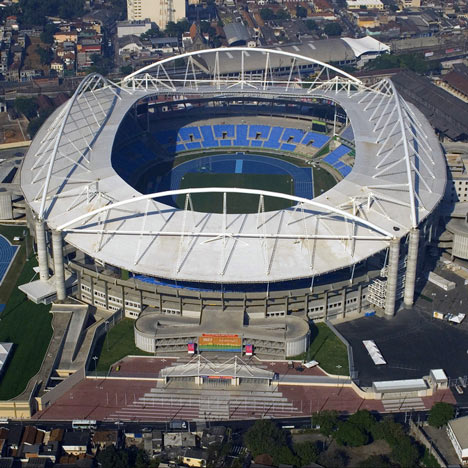
Rio 2016: the Rio de Janeiro stadium that was set to host athletics tournaments during the 2016 Olympics has been closed indefinitely due to structural problems. More
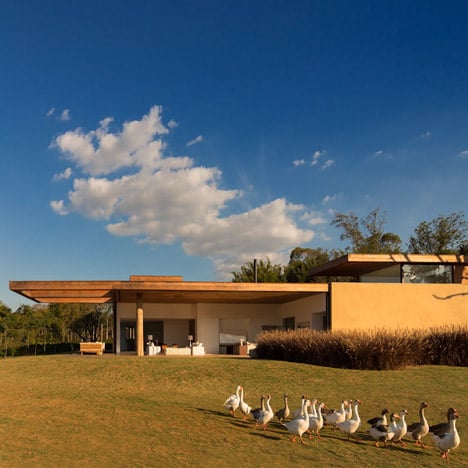
Glass panels slide into the walls to create an outdoor living room at this lakeside house outside São Paulo by Brazilian architects Studio Arthur Casas (+ slideshow). More
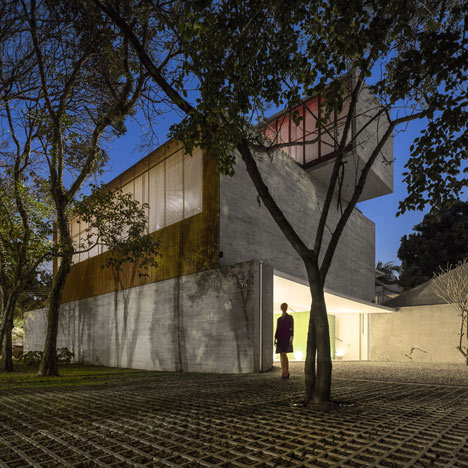
This concrete photography studio in São Paulo by Studio MK27 features two folding walls that allow the garden to be included in shoots (+ slideshow). More

Dezeen archive: this week's archive features architecture from Brazil including a house with no walls on the ground floor and a dream house hidden behind a mysterious orange door. See all our stories about architecture in Brazil »
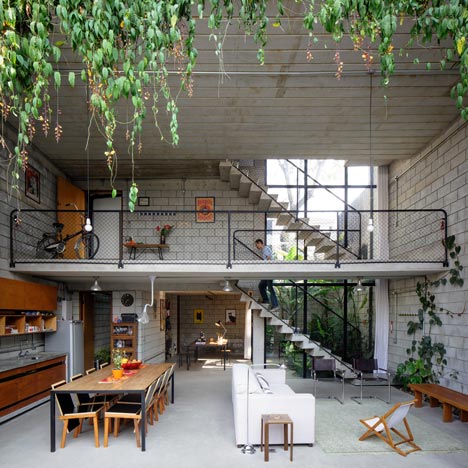
An entrance concealed behind a ceramic mural leads down into a sunken living room and courtyard at this house in São Paulo by Brazilian architects Terra e Tuma. More
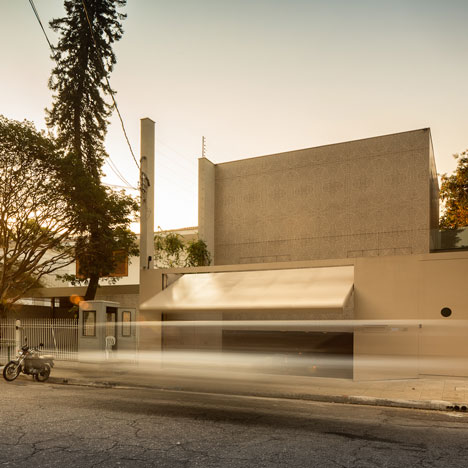
Brazilian firm Studio Arthur Casas has clothed a family house in São Paulo in a shimmering layer of perforated golden metal. More
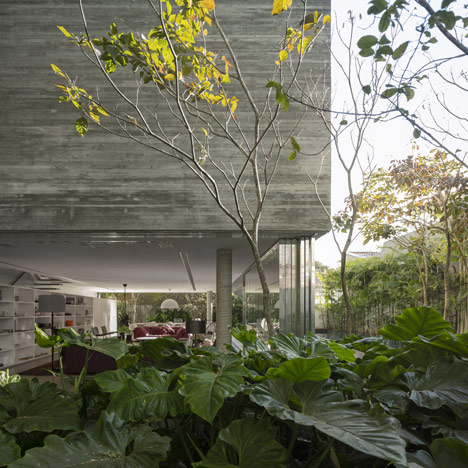
Two chunky concrete storeys are perched above a living room without walls at this house in São Paulo by Brazilian architects Studio MK27 (+ slideshow). More
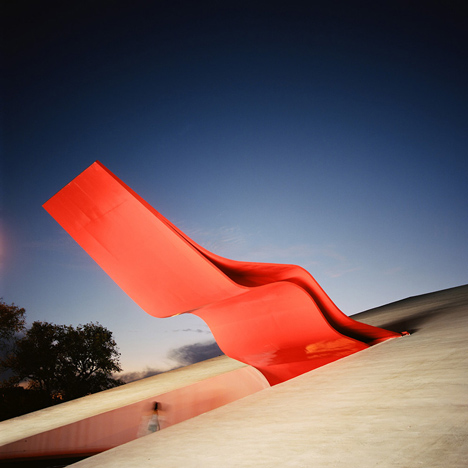
Slideshow feature: following the news that Brazilian architect Oscar Niemeyer has died aged 104, here's a look back at some of his best-known projects from around São Paulo and Belo Horizonte, documented by Brazilian photographer Pedro Kok. More
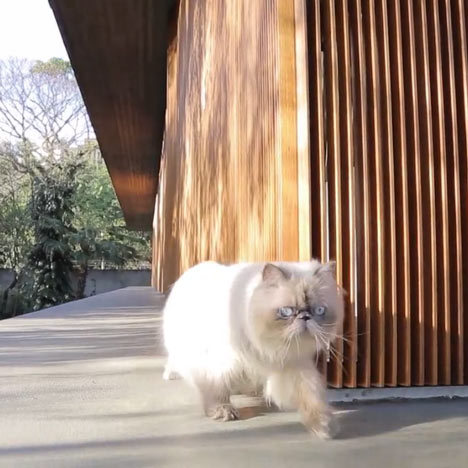
Movie: Brazilian architect Marcio Kogan of Studio MK27 used cinematic techniques he picked up in his early career as a movie director to film one of his latest projects through the eyes of the client's pet cat. More
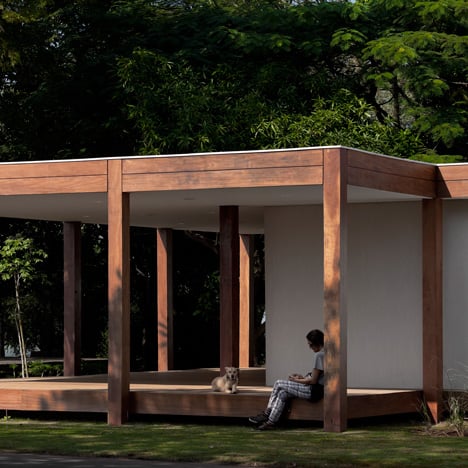
World Architecture Festival 2012: here's a slideshow of images of the Fazenda Boa Vista Golf Clubhouse by Brazilian architect Isay Weinfeld, which was named World's Best Sport Building at the World Architecture Festival this week. More
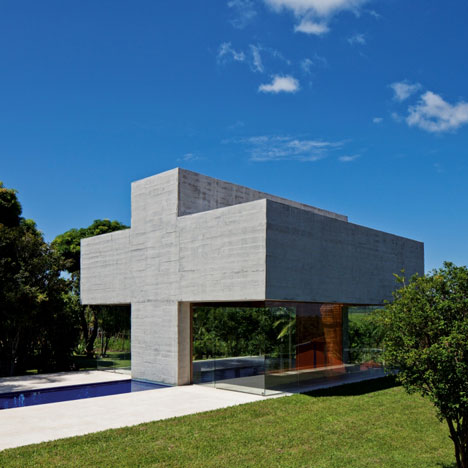
This cross-shaped chapel in Brazil was designed by architect Gustavo Penna (+ slideshow). More
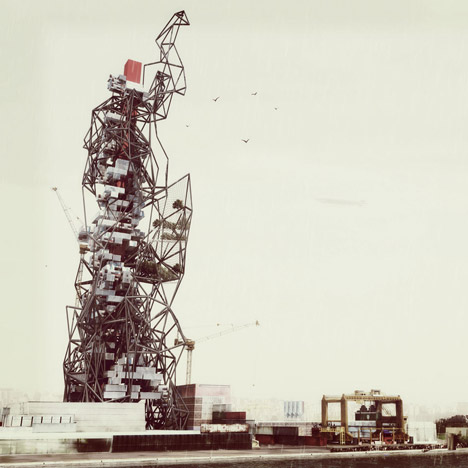
This conceptual skyscraper by Brazilian architects Projeto Coletivo would be constructed using rubbish in the city of São Paulo. More
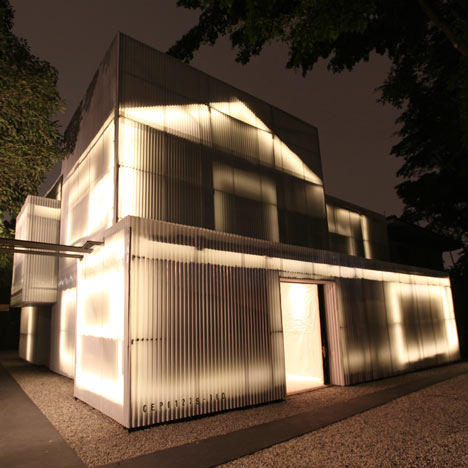
Brazilian studio 20.87 has used plastic panels and LED lighting to transform an old house in São Paulo into a giant lamp (+ slideshow). More

Slideshow: a mysterious orange door on a suburban São Paulo street leads to a dream house and gardens designed by architect Isay Weinfeld. More
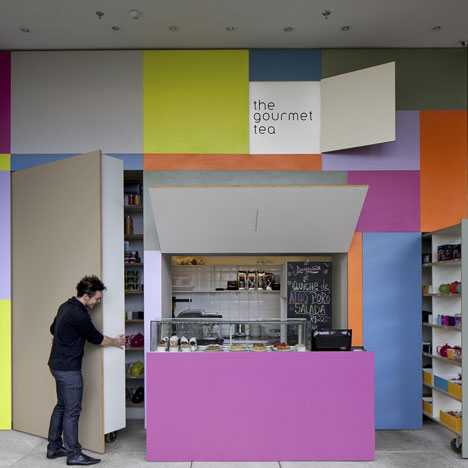
Flat panels on a multi-coloured wall slide, swing and roll out to create a secret tea shop in a São Paulo shopping centre (+ slideshow). More