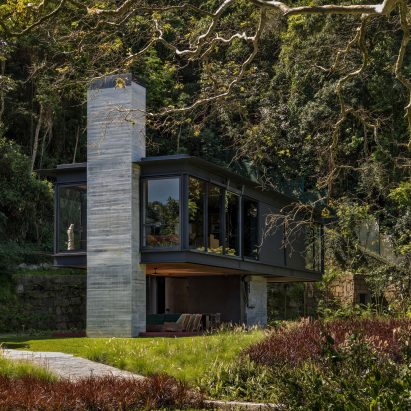
Olson Kundig Rio House is elevated on chunky concrete columns in Brazilian rainforest
A board-marked concrete chimney raises this house designed by US architecture firm Olson Kundig to "hover" above its surrounding in the Brazilian rainforest. More

A board-marked concrete chimney raises this house designed by US architecture firm Olson Kundig to "hover" above its surrounding in the Brazilian rainforest. More
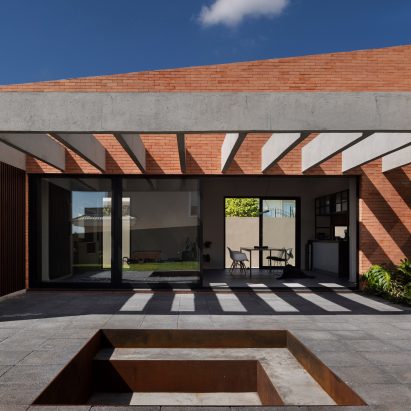
Architect Bernardo Richter took cues from a holiday home by Alvar Aalto when designing this brick house in Curitiba, Brazil. More
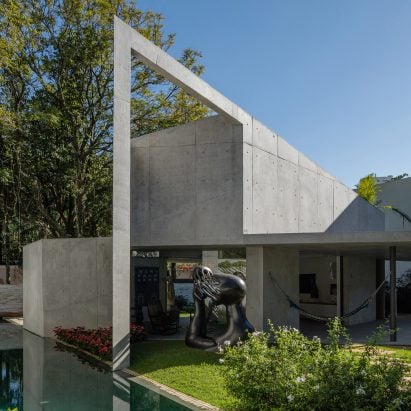
Brazilian firm Reinach Mendonça Architects Associados has added a geometric concrete pavilion to a family home in São Paulo, offering a place for reading and entertaining. More
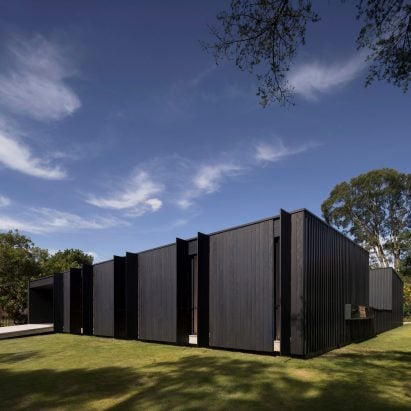
A verdant courtyard lies at the heart of this inward-facing, dark grey dwelling by Brazilian studio Sauermartins, which was designed for a couple who love vintage cars. More
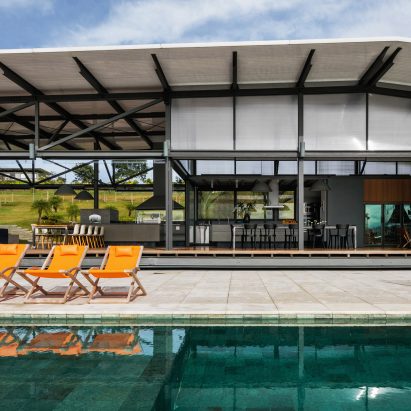
This residence in Brazil designed by São Paulo architecture firm Nitsche Arquitetos features a covered veranda and infinity pool that overlook the nearby waterway. More
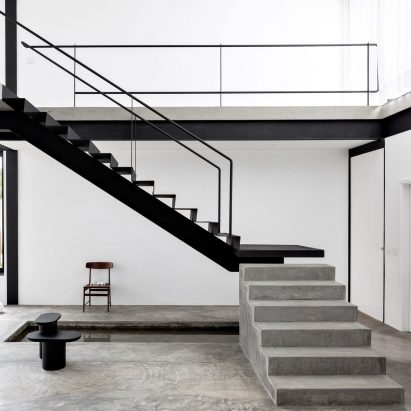
Chunky black steelwork frame the sparsely furnished spaces inside this house in Ribeirão Preto, Brazil designed by architecture firm Estúdio BG. More
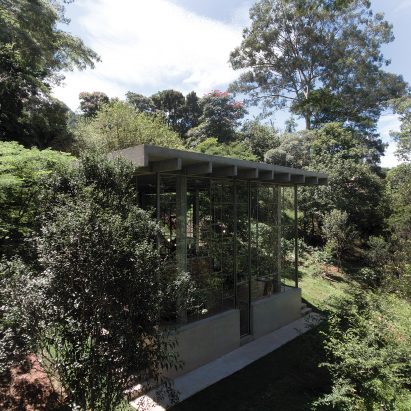
Brazilian studio Atelier Branco has completed a glass house among a rainforest in São Paulo with a rooftop terrace for the resident "to read and smoke a cigar looking at the stars". More
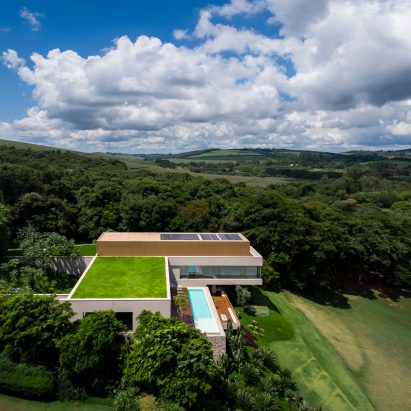
The residents of this house in São Paulo, designed by local architecture firm Studio Arthur Casas, can bathe in a cantilevered swimming pool and play golf on the roof. More

Brazilian studio FGMF Arquitetos has designed this white house in the suburbs of São Paulo to feature stilted volumes atop a glazed living room with views of an infinity pool. More
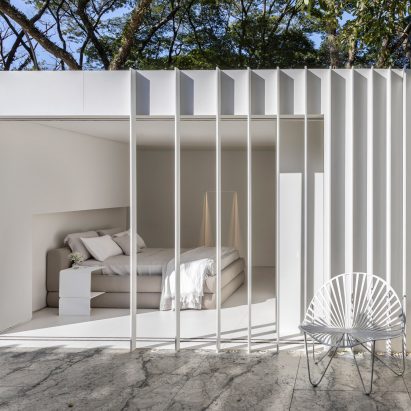
Brazilian architect Marilia Pellegrini has unveiled Casa Container in São Paulo, a micro home inside two shipping containers filled with Nendo furniture. More

Brazilian firm Kruchin Arquitetura has added a concrete and glass extension to a family dwelling it completed in São Paulo over three decades ago. More
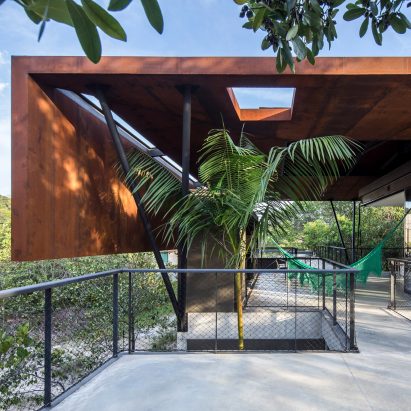
Brazilian firm Laurent Troost Architects has built a concrete house in the Amazon, featuring outdoor living areas and a swimming pool that are elevated above the dense tropical forest surrounds. More
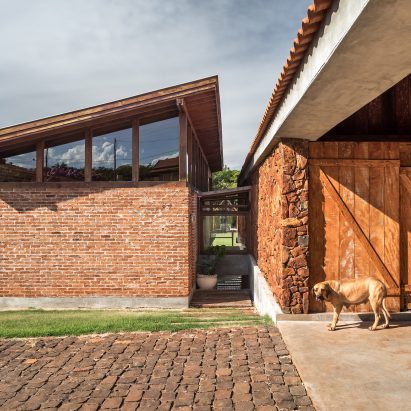
Brazilian firm Solo Arquitetos sourced red-hued stones from a local quarry and repurposed bricks from a defunct factory to build this vacation home near Brazil's Paranapanema river. More
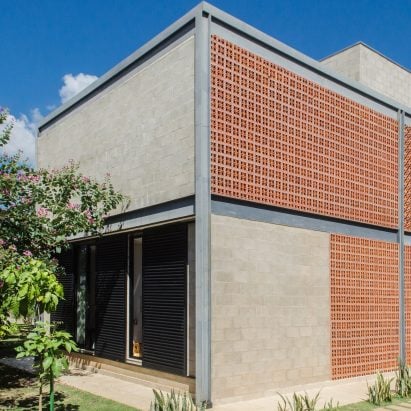
Architecture studio YTA has used traditional Brazilian cobogó bricks to create screens that help keep this home in São Paulo naturally lit and well ventilated. More
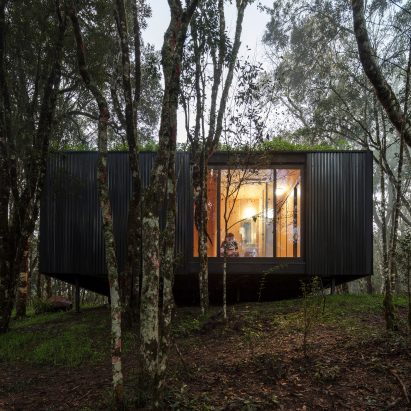
Architecture studio MAPA and its prefabricated building company Minimod have completed this residence in Brazil, using black walls and a green roof to help blend in with its remote woodland surrounds. More
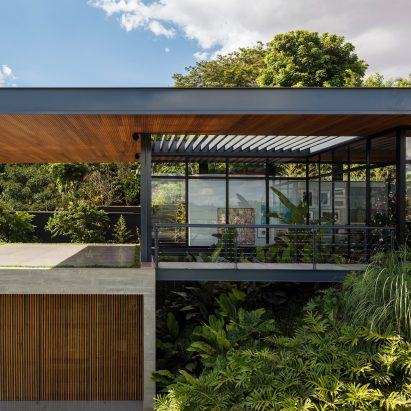
Retractable glass walls, wooden screens and a verdant green roof are among the features that global firm Perkins+Will has included in this family dwelling to offer a strong connection to nature. More
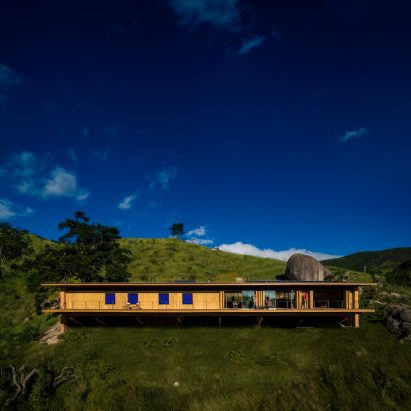
Screens made from eucalyptus run along the front of this long and thin prefab residence, which São Paulo firm Studio MK27 has completed on a farm tucked into the rolling hills of Catuçaba, Brazil. More

Architecture firm Estúdio 41 has designed this small, white house in Brazil to be highly sustainable, including photovoltaic panels, a green roof and a rainwater collection system. More
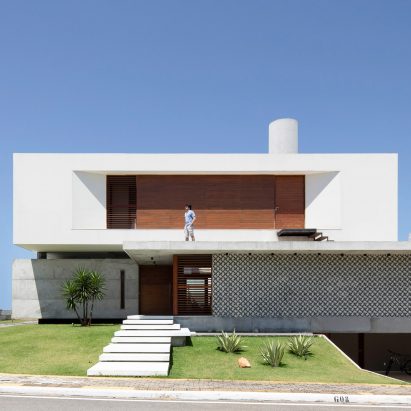
This concrete coastal house in Brazil was designed by locally based Martins Lucena Architects to capture prevailing breezes and minimise solar heat gain. More
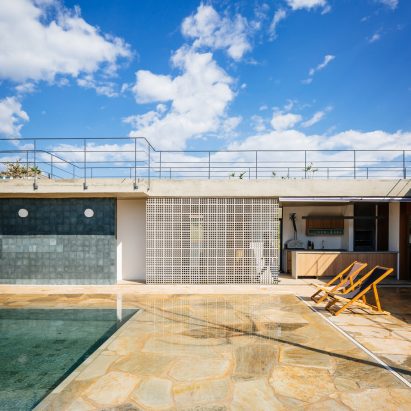
Brazilian firm Terra e Tuma Arquitetos has designed a U-shaped residence with an outdoor swimming pool in the middle, while also integrating the home into a hillside. More