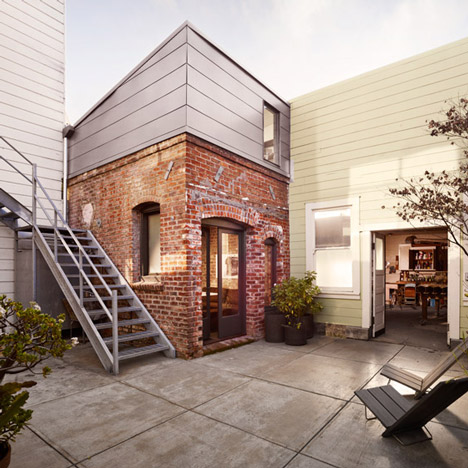
Red-brick boiler room converted into tiny guesthouse by Azevedo Design
San Francisco studio Azevedo Design has squeezed a small guesthouse featuring a glass mezzanine floor into the old red-brick boiler house of a converted laundry. More

San Francisco studio Azevedo Design has squeezed a small guesthouse featuring a glass mezzanine floor into the old red-brick boiler house of a converted laundry. More
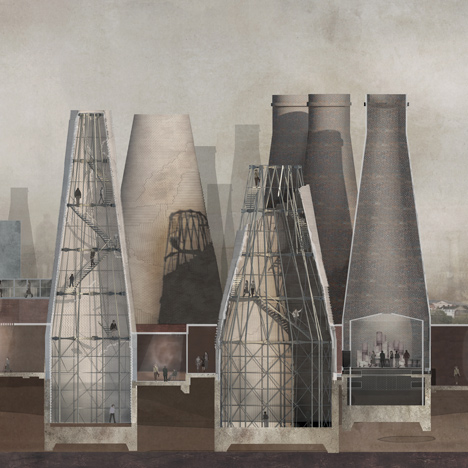
Rows of irregularly shaped bricks will create patterns around these three towers that architecture graduate Olivia Wright has designed to transform a derelict and vandalised pottery factory in the English midlands into a conservation centre. More
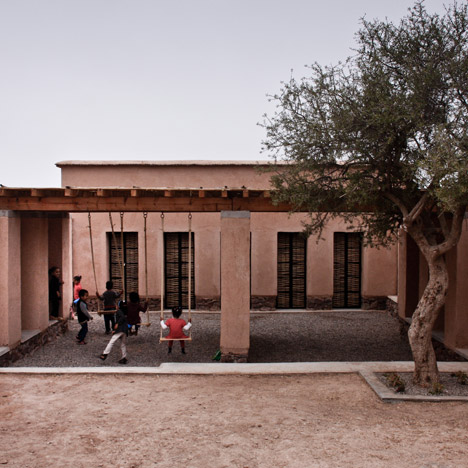
Architects Nicolas Coeckelberghs and Dorian Vauzelle Mamoth collaborated with local workers in the Moroccan town of Aknaibich to construct this school building using local methods including adobe brickworking (+ slideshow). More
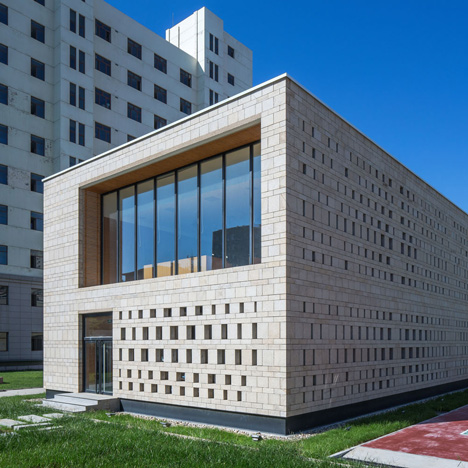
Dozens of rectangular openings reveal a glazed inner skin behind the yellow granite facade of this canteen building, designed by German studio Knowspace for a Chinese research campus (+ slideshow). More
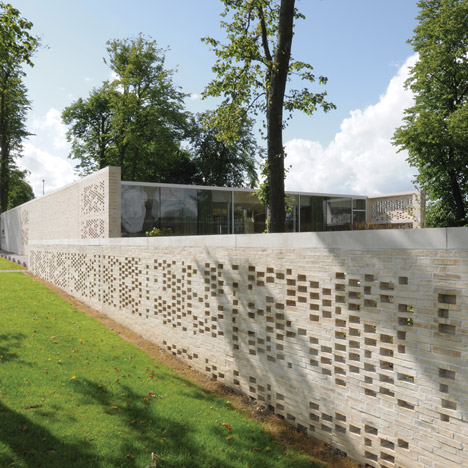
A perforated brick wall encloses a series of internal courtyards and gardens at the latest Maggie's Centre for cancer care, designed by Edinburgh office Reiach and Hall Architects (+ slideshow). More
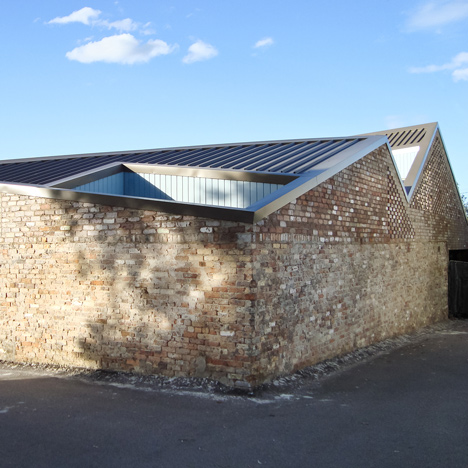
The brick exterior of this Sydney house by Matthew Gribben Architecture belies its light-filled interior, which features five secluded courtyards arranged around the perimeter (+ slideshow). More
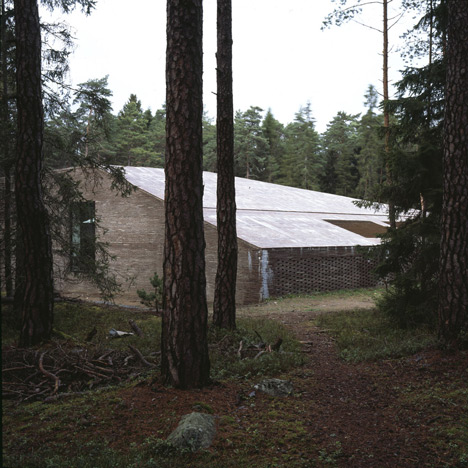
This red-brick crematorium was designed by Swedish architect Johan Celsing to blend into its setting in the historic Woodland Cemetery outside Stockholm (+ slideshow). More
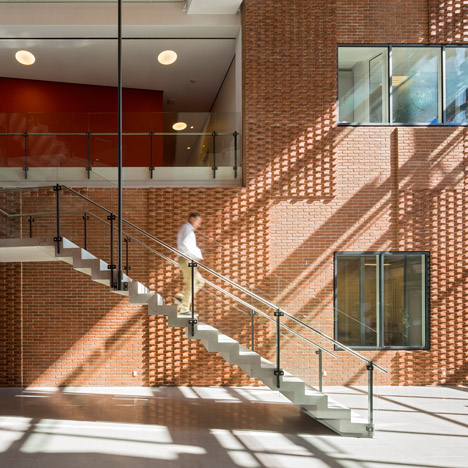
Prefabricated brick panels create decorative cladding that complements the existing 1970s buildings surrounding this new facility for the Danish Meat Research Institute designed by CF Møller for a campus near Copenhagen (+ slideshow). More
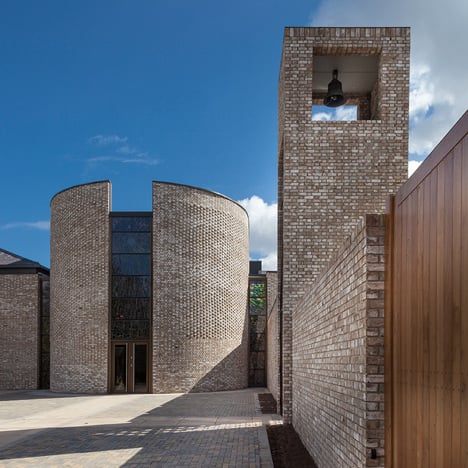
British firm Austin-Smith:Lord used textured brick for the internal and external surfaces of this monastery in Liverpool to give it an austere but coherent aesthetic (+ slideshow). More
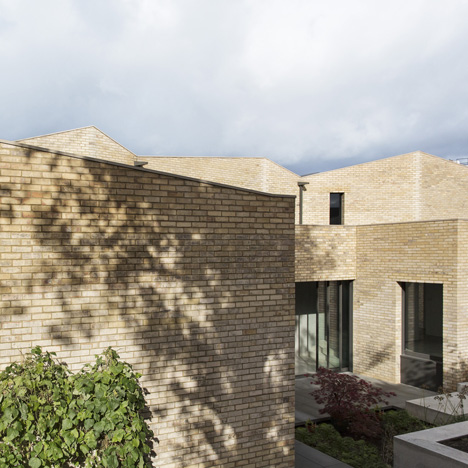
Architect Jamie Fobert combined pale brick walls with a sunken concrete floor and bronze embellishments to create this south-west London home – one of six projects shortlisted to receive the RIBA Manser Medal for best house of 2014 (+ slideshow). More
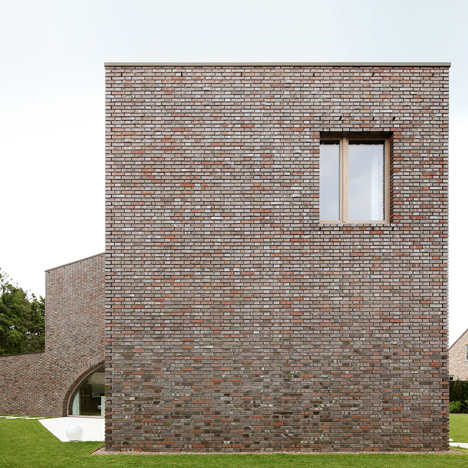
Arched windows stretch across the brick walls of this three-pronged house by Belgian architect Dieter De Vos, in a municipality just outside Ghent (+ slideshow). More
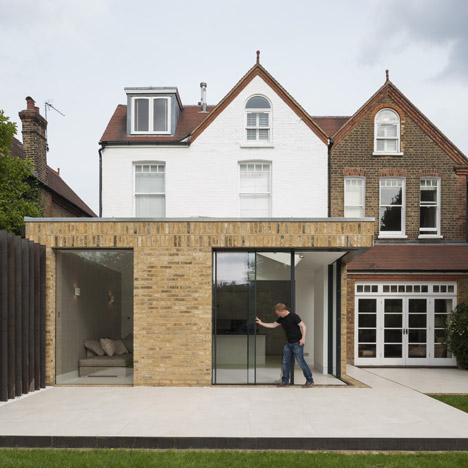
This London house extension by Tigg Coll Architects features sliding glass doors that retract into the brick walls to open the space up to the garden (+ slideshow). More
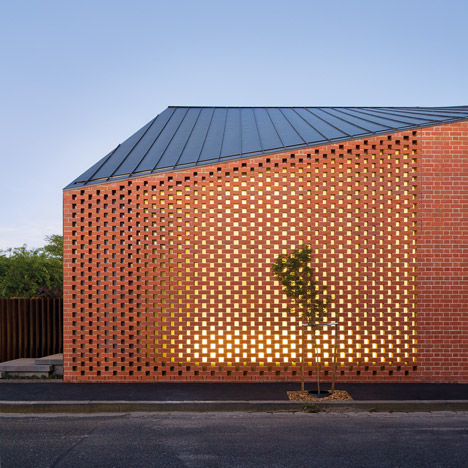
Internal lighting glows through the perforated brick wall of this Melbourne home by Jackson Clements Burrows Architects, which was designed as an abstraction of a typical Victorian-era residence (+ slideshow). More
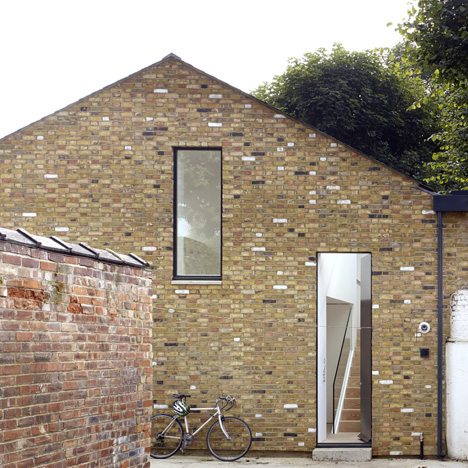
A gabled brick facade with a three-metre-high door fronts this former mews house in east London, renovated by architect Cassion Castle as a private studio for a photographer (+ slideshow). More
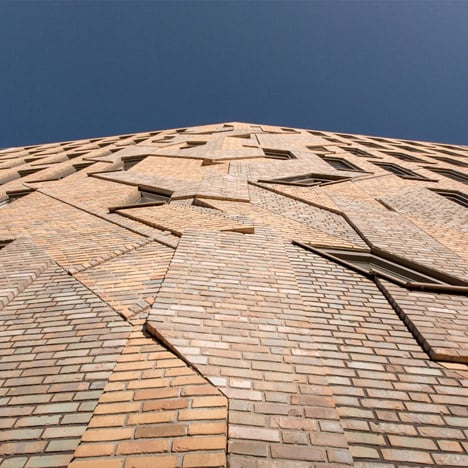
Dutch architecture office Heren 5 has collaborated with artist Boris Tellegen to integrate a seven-storey brick artwork into the facade of this housing complex in Haarlem, the Netherlands (+ slideshow). More
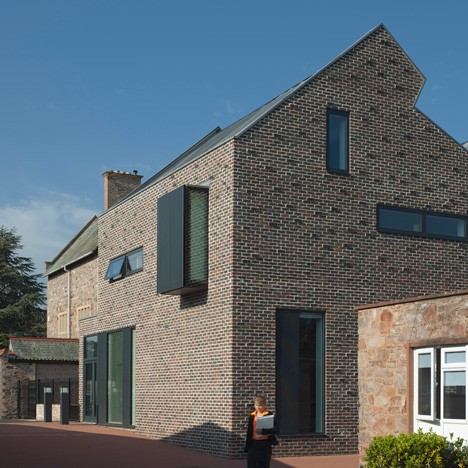
Mottled red brickwork was used to build the gabled walls of this English school library by Mitchell Taylor Workshop, who more recently completed a humanities building for a historic school elsewhere in the country (+ slideshow). More
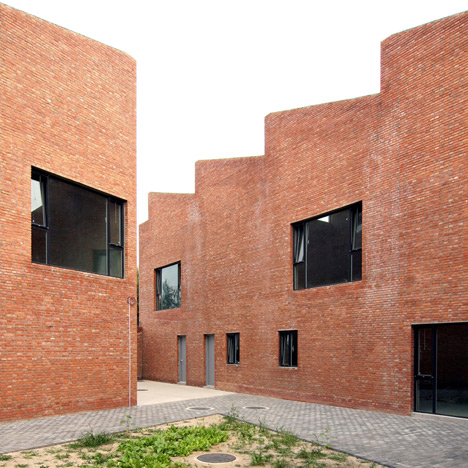
Berlin architecture firm Knowspace has created a pair of red brick residences and studios with ridged roofs for two artists in a creative community on the outskirts of Beijing (+ slideshow). More
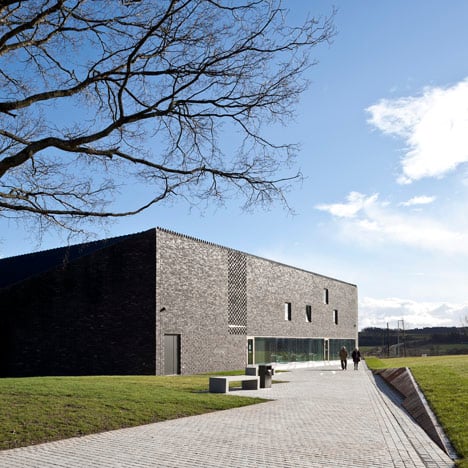
Reiach and Hall Architects have used grey bricks to create a sombre, respectful facade for the Battle of Bannockburn Visitor Centre near the Scottish city of Stirling (+ slideshow). More
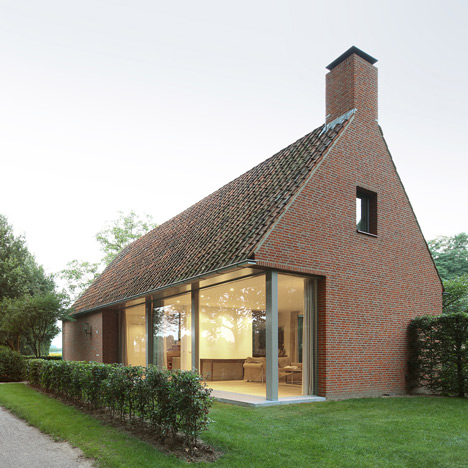
Bedaux de Brouwer Architecten sourced locally produced bricks for the walls of this house in the Dutch countryside, but also installed a large glazed wall to offer views of the picturesque landscape (+ slideshow). More
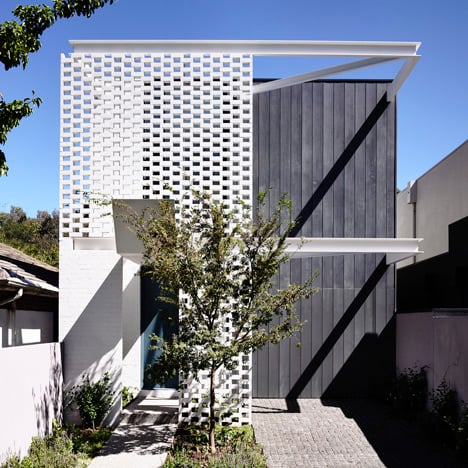
Perforated bricks soften the facade and provide privacy for the owners of this Melbourne house by Australian studio Inglis Architects (+ slideshow). More