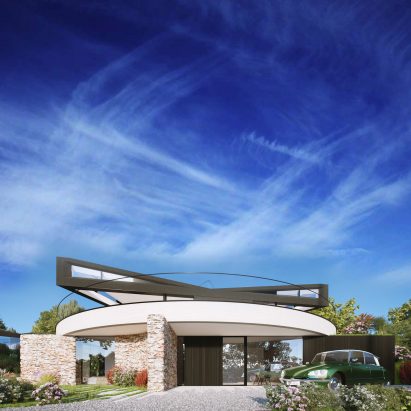
The D*Haus Company unveils Devon house with a swivelling top
UK architects David Ben-Grünberg and Daniel Woolfson have updated their shape-shifting D*Haus to create a residence with a rotating roof for a site in Devon, England. More

UK architects David Ben-Grünberg and Daniel Woolfson have updated their shape-shifting D*Haus to create a residence with a rotating roof for a site in Devon, England. More
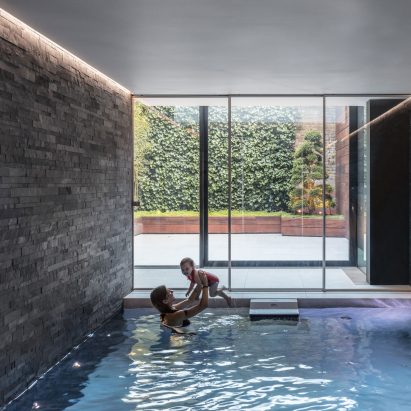
British studio Guarnieri Architects has added a glazed box containing a swimming pool, hot tub and steam room to the rear of a Victorian terrace in Clapham Common, south London. More
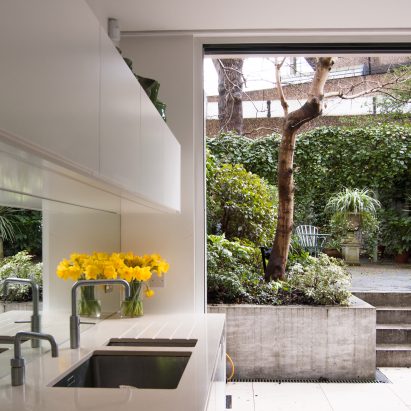
William Tozer Associates has overhauled a Victorian terraced house in north London, introducing a white, modern living area that faces out onto a neighbouring brutalist estate. More
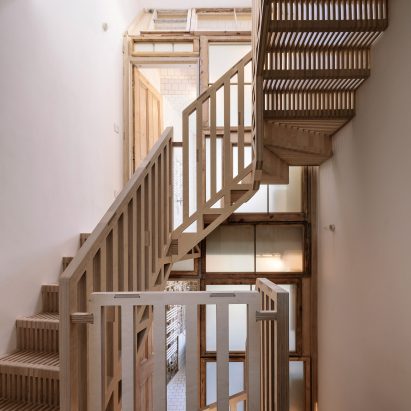
Nearly 2,000 pieces of plywood slot together like a puzzle in this staircase, which features in a London home that has been overhauled by local studio Tsuruta Architects. More
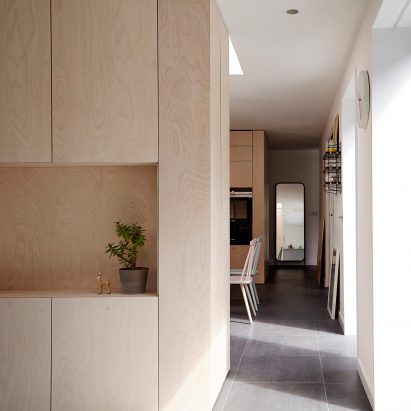
One of the founders of 31/44 Architects has built his own London home, which is arranged around three courtyards to make it easy for domestic life to spill outdoors. More
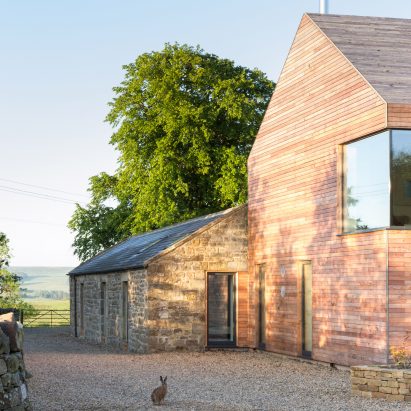
Richard Pender was involved in every stage of this self-build project to create a sustainable and accessible house for his parents in rural Northumberland, which involved fabricating the wooden frame on site in a disused barn. More
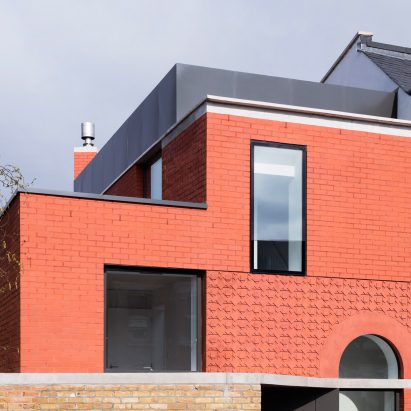
The homogenous red-brick facades and decorative tiled relief of this house tacked onto the end of a south-London terrace by 31/44 Architects reference details found on its older neighbours. More
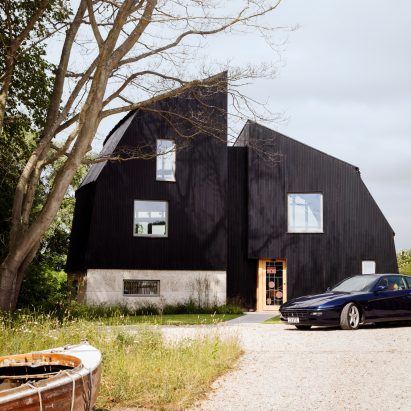
Mole Architects has completed a house in the English seaside town of Poole, comprising a pair of blackened-timber volumes that resemble the upturned hull of a boat. More

South London studio Jailmake has redesigned this once "ill-functioning" 1960s house in Peckham by opening up the kitchen and dining area to a spacious garden. More
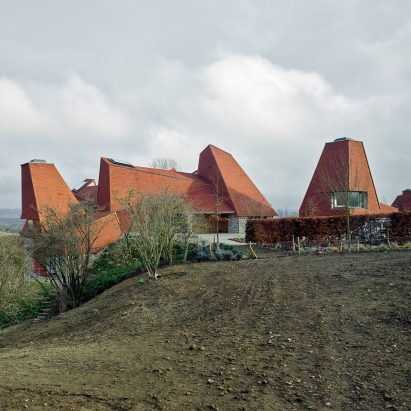
Rooms topped with chimney-like roofs surround a secluded courtyard to from this house in Kent, England, which takes its angular form and russet colouring from the area's hop-drying oast towers. More
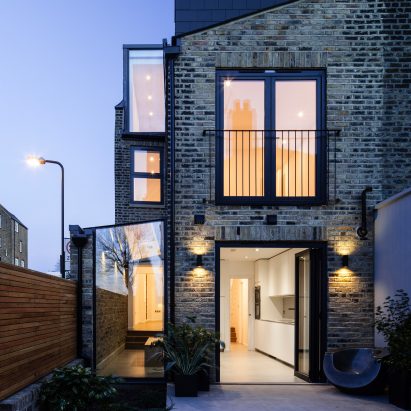
Mulroy Architects has added a glazed extension to this house in north London, which features interiors and bespoke oak joinery by local studio Manea Kella. More
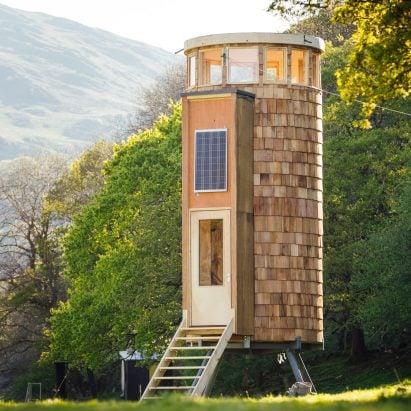
A cabin shaped like a huge black hat and a structure designed to resemble a dragon's eye are among a series of eight pop-up holiday homes designed to move around the Welsh landscape. More
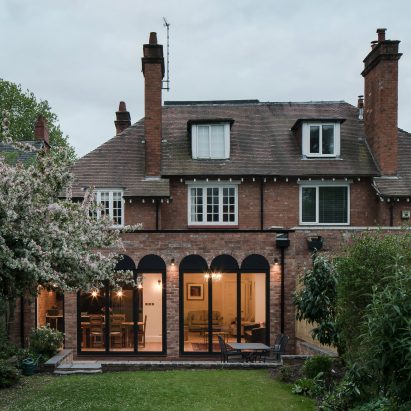
Glass doors are set into arched frames resembling a colonnade in this extension to a Victorian-era house in Birmingham, England, which Intervention Architecture designed for a choir singer. More
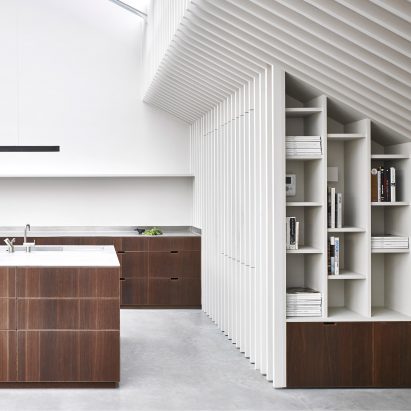
White ribbed panelling provides a neutral backdrop for smoked-oak furnishings and marble bathrooms in this former west London office, which McLaren Excell has converted into a family home. More
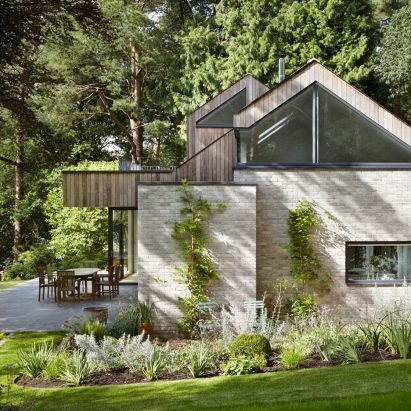
Triangular windows are set beneath the pitched roofs of this house in England's South Downs National Park, which London studio Alma-nac designed to sit discreetly in its wooded setting. More
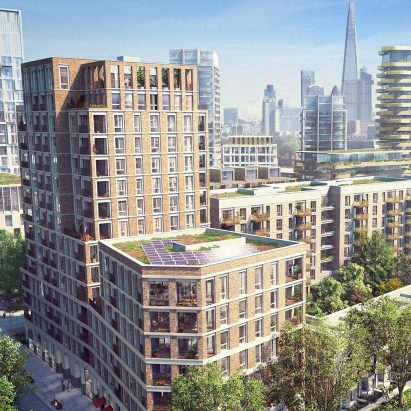
Foreign investors are using illicit wealth to buy up property in luxury developments across London, out-pricing locals, according to a new anti-corruption report. More
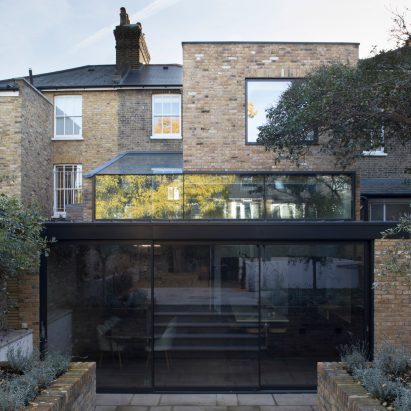
Giles Pike Architects has extended this house in Putney, southwest London, using glass walls to flood the new basement living areas with natural light. More
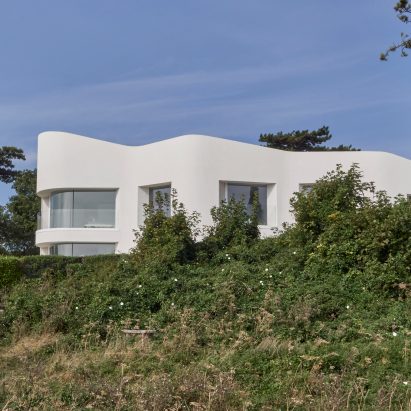
Smooth white walls undulate to create bay windows for this house by British studio Tonkin Liu, which stands on top of Dover's famous white cliffs. More
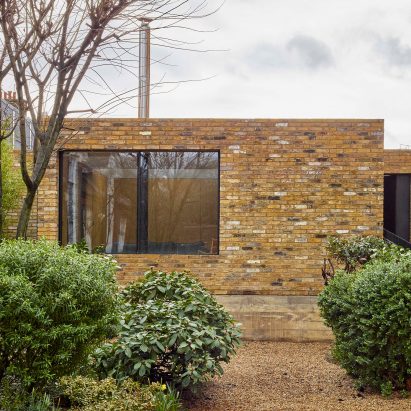
Reclaimed brick walls help this home of modest proportions blend with its historic context in London's Clerkenwell, where it stands on top of a former 19th-century prison. More
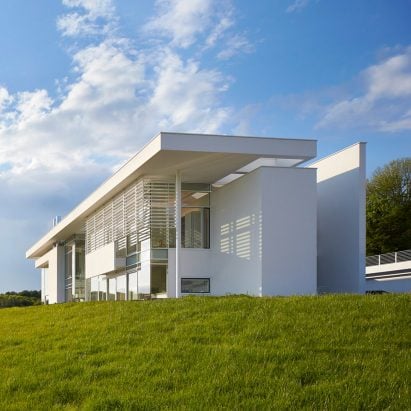
American architect Richard Meier has completed his first project in the UK, a characteristically bright white house perched on a hill overlooking the Oxfordshire countryside. More