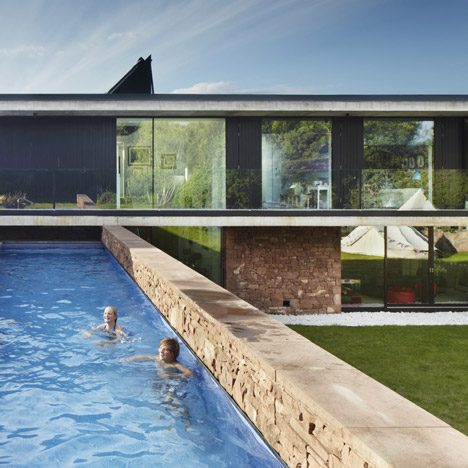
Coastal concrete house on a red sandstone base by ShedKM
London architecture studio ShedKM used walls of locally quarried red sandstone to help this concrete house in north-west England fit in with its coastal surroundings (+ slideshow). More

London architecture studio ShedKM used walls of locally quarried red sandstone to help this concrete house in north-west England fit in with its coastal surroundings (+ slideshow). More
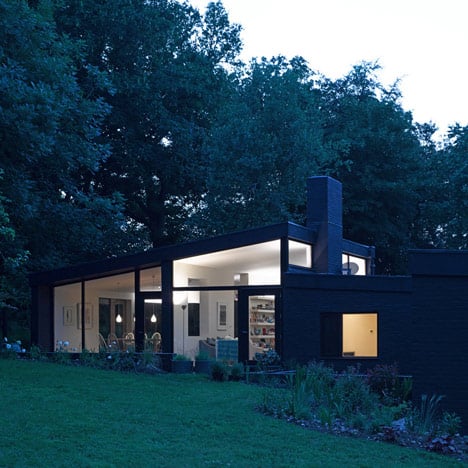
Architects Takero Shimazaki and Charlie Luxton have renovated a 1960s house outside London to create a modern home that features black-painted brickwork, large windows and a new angular roof (photographs by Edmund Sumner + slideshow). More
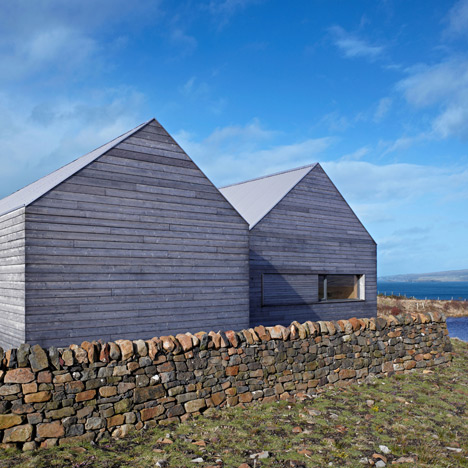
Scottish firm Dualchas Architects used Scottish stone and larch to build this single-storey house on the Isle of Skye (+ slideshow). More
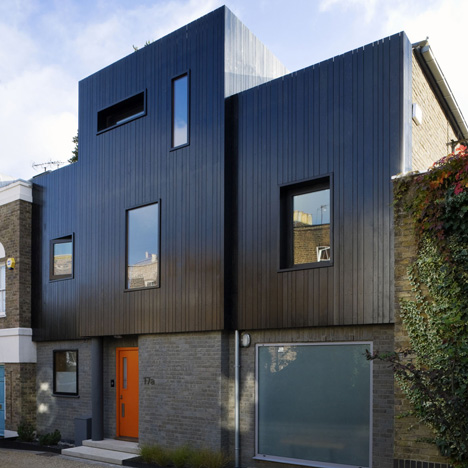
East London firm Studio 54 Architecture updated the facade of this house in a London mews by replacing a decorative gable with an austere black box and grey-painted brickwork. More
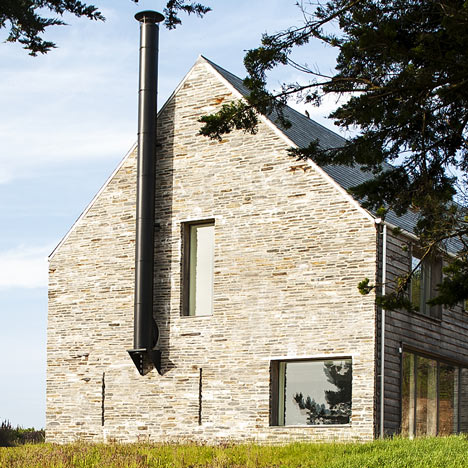
Walls of weathered stone and timber surround this gabled family retreat by British studio McLean Quinlan Architects on the Devon coastline in south-west England (+ slideshow). More

In this movie by film studio Stephenson/Bishop, architect Carl Turner describes the importance of flexibility in the London house he designed for himself and his partner, which last night was awarded the RIBA Manser Medal 2013 for the best new house in the UK. More
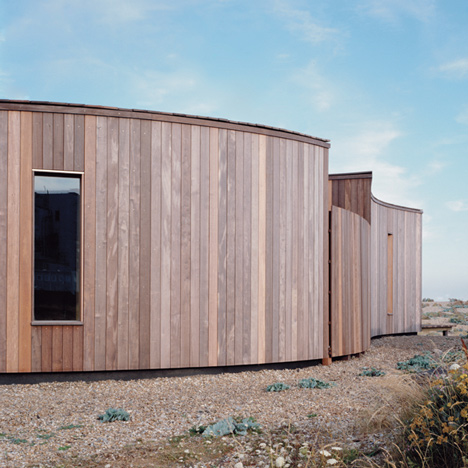
Our second project this week from British studio Simon Conder Associates is a timber-clad house built around a nineteenth-century railway carriage on Dungeness beach in Kent, England. More
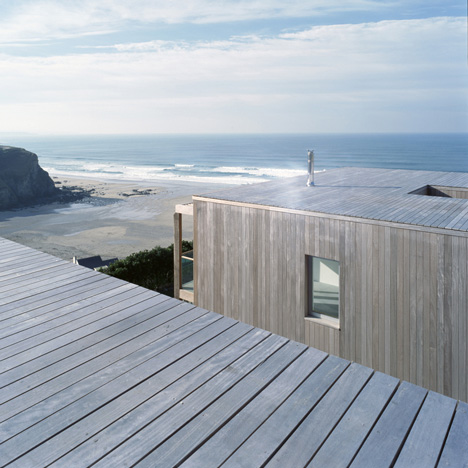
British firm Simon Conder Associates has built two wooden houses into the side of a steep hill in the English coastal village of Porthtowan (+ slideshow). More
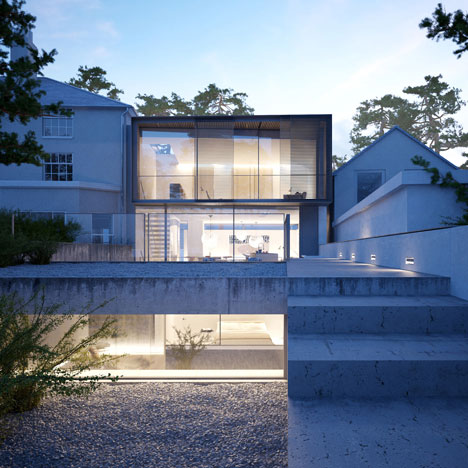
These hyper-realistic computer renderings show a forthcoming concrete and glass house in Christchurch, England, designed by London-based Henry Goss Architects (+ slideshow). More
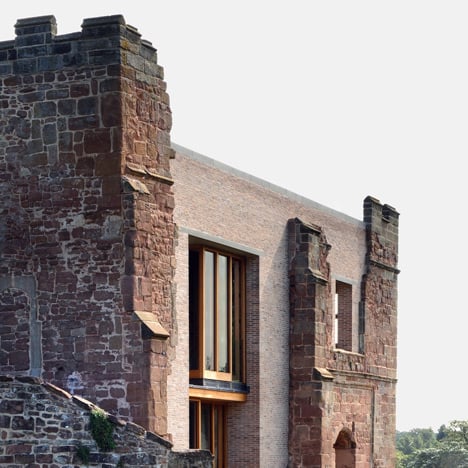
A contemporary house inserted behind the crumbling walls of a ruined twelfth-century castle in Warwickshire, England, by Witherford Watson Mann is one of the six projects nominated for the 2013 Stirling Prize (+ slideshow). More
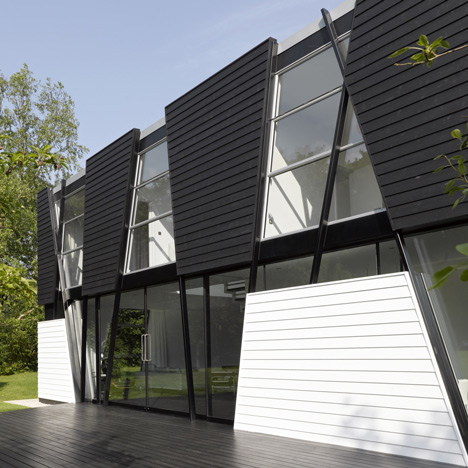
The facade of this black and white house by British architect Matthew Heywood is sliced up into irregular shapes to mimic the crooked angles of tree branches (+ slideshow). More
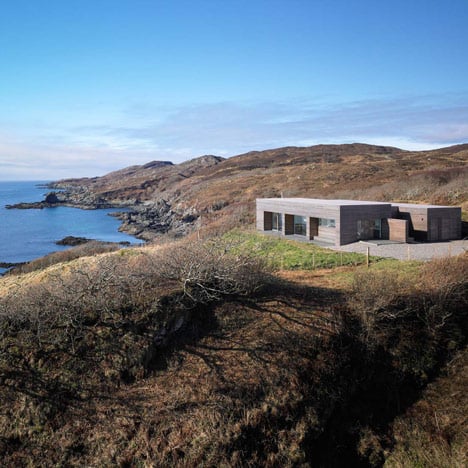
The southernmost tip of Scotland's Isle of Skye is the setting for this small wooden house by local firm Dualchas Architects (+ slideshow). More
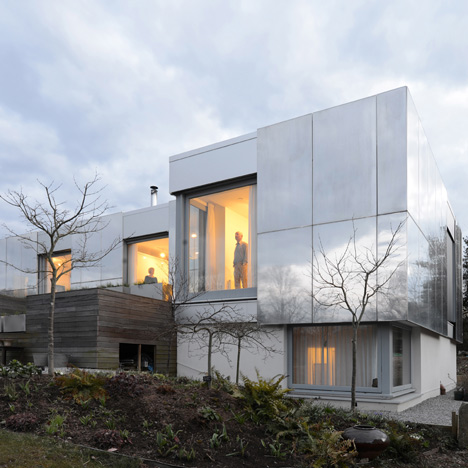
This house in western England by London studio Paul Archer Design features a mirrored facade that slides across to cover the windows (+ slideshow). More
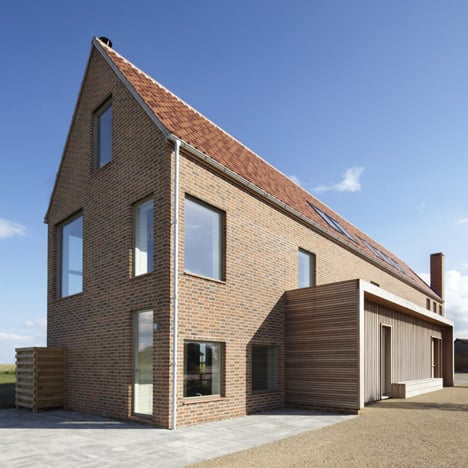
This house in rural England was designed by British architect Lucy Marston to reference old English farmhouses and features red brickwork, a steep gabled profile and a corner chimney (+ slideshow). More
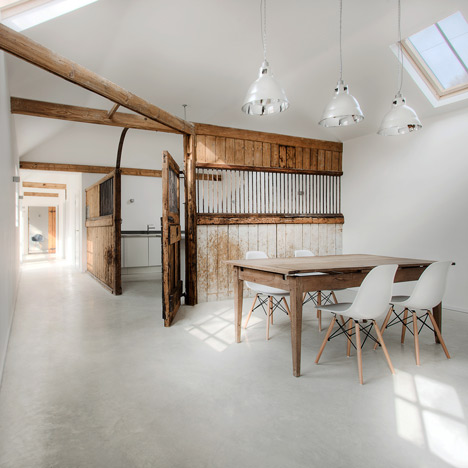
Architecture office AR Design Studio has converted an old stable block in Hampshire, England, into a three-bedroom family house (+ slideshow). More
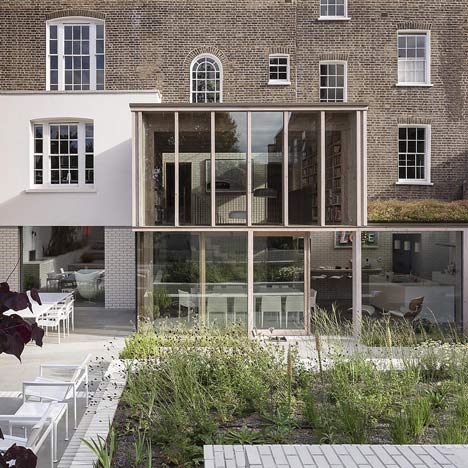
London studio Mikhail Riches has renovated a nineteenth-century house in London and added a glazed kitchen and dining room at the rear (+ slideshow). More
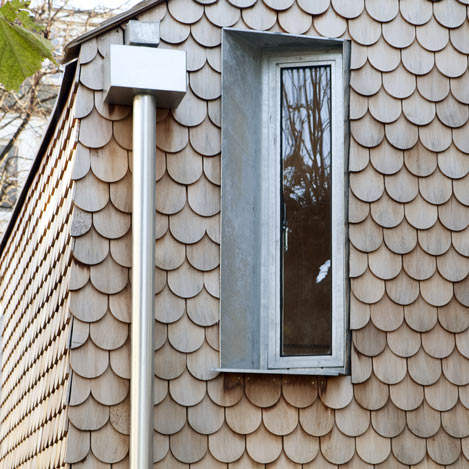
Rounded shingles create wooden scales across the walls of this small house in Hackney that architect Laura Dewe Mathews has built for herself (+ slideshow). More
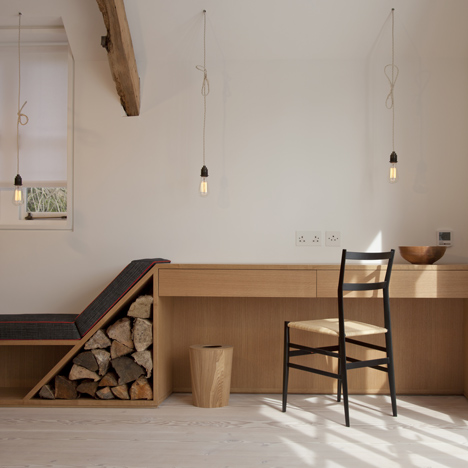
London-based studio Alex Cochrane Architects added a timber balcony and an open-plan interior to this Victorian boathouse in a deer park in the south of England. More
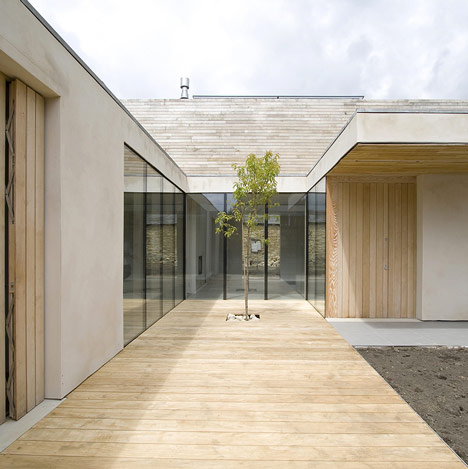
This courtyard house in the south-west of England by architects Studio Octopi integrates flush thresholds and wide doorways as subtly as possible, so that no one would notice it was specifically designed for a resident in a wheelchair (+ slideshow). More
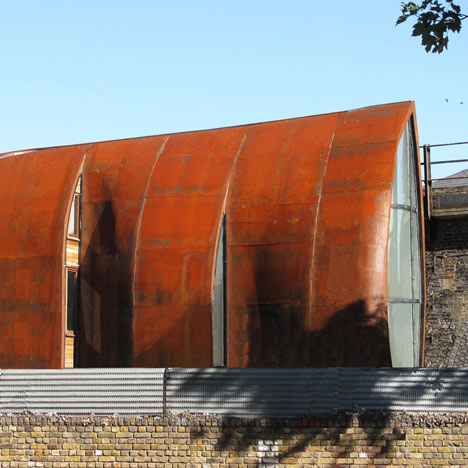
A home and studio for a photographer are contained inside this Corten steel bunker that Undercurrent Architects has squeezed beside and beneath the arch of a railway viaduct in south London. More