
TRIAS Architects raises timber Three Piece House on a red brick base
A trio of timber-clad bungalows by TRIAS Architects form Three Piece House in Stockton, Australia, which is raised on a reclaimed brick base to protect it from the sea. More

A trio of timber-clad bungalows by TRIAS Architects form Three Piece House in Stockton, Australia, which is raised on a reclaimed brick base to protect it from the sea. More
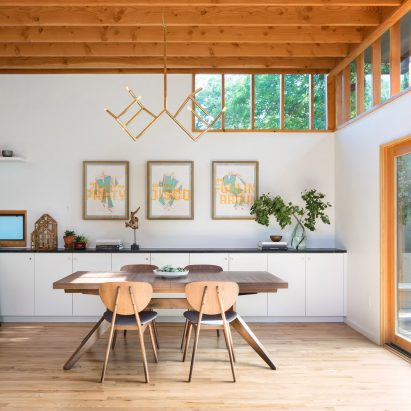
Removing interior walls and expanding the roofline of this bungalow in Austin, Texas, allowed Murray Legge Architecture to create a light-filled living space for a local newspaper editor and her family. More
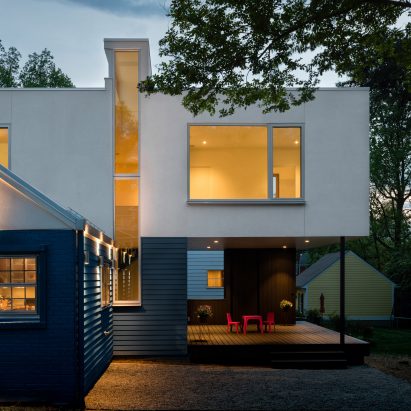
New York firm EL Studio has placed a contemporary box-shaped extension on top of this suburban home in Maryland to more than double its size. More
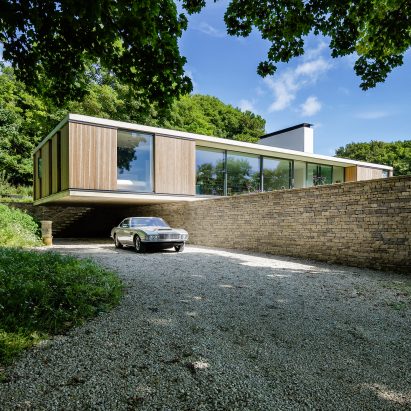
One end of this larch-clad retirement residence in the English countryside by Ström Architects cantilevers over a wall to protect a parking spot for a vintage Aston Martin. More
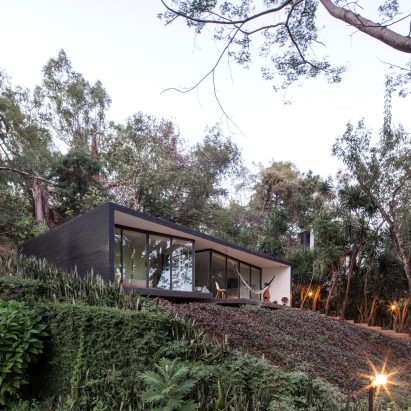
Black-painted concrete frames the two glazed boxes that make up this holiday home, designed by architects Cadaval & Solà-Morales for a growing tourist resort on the outskirts of Mexico City (+ slideshow). More
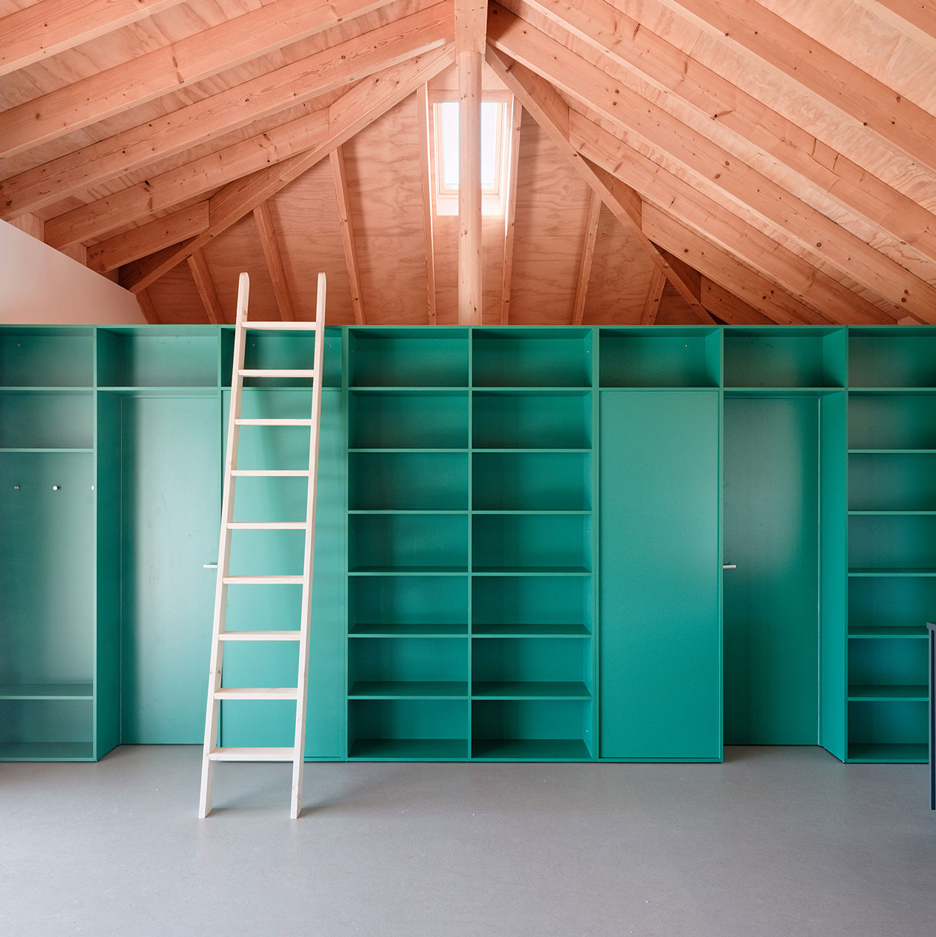
Ladders lead to sleeping platforms accommodated beneath the hipped roof of this simple Slovakian lake house, which local studio JRKVC designed without any corridors to utilise the available space (+ slideshow). More
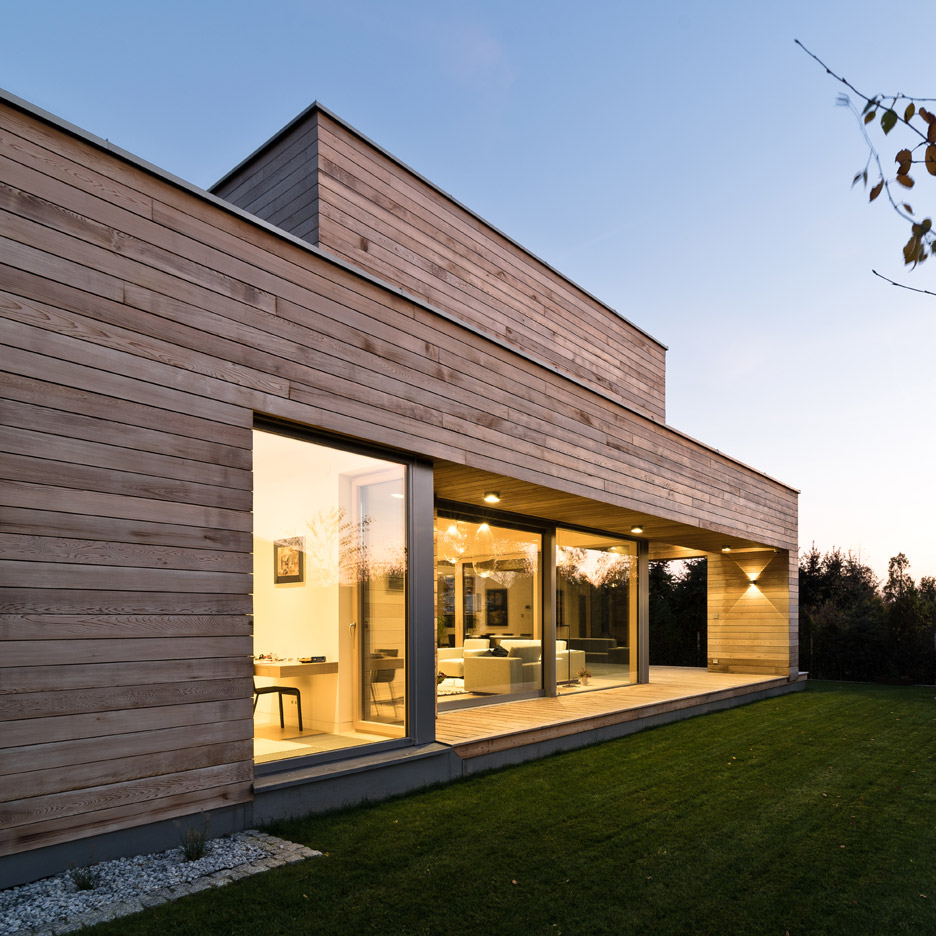
Architects office Mariusz Wrzeszcz has completed a single-storey house in Poland featuring cedar-clad walls, and a glazed living room that opens out to a spacious terrace (+ slideshow). More
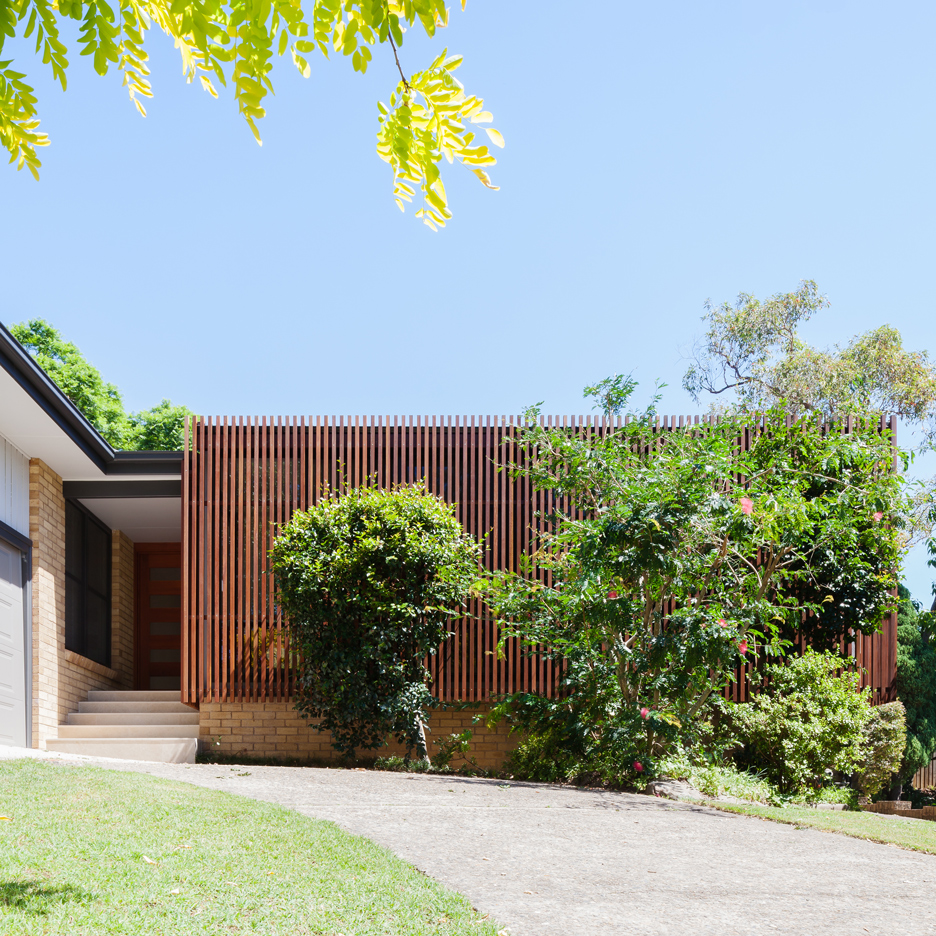
A slatted wooden screen wraps around the extended living space of this 1960s bungalow in Sydney, forming a protective surface that shields the interior from direct sunlight and views from the street (+ slideshow). More
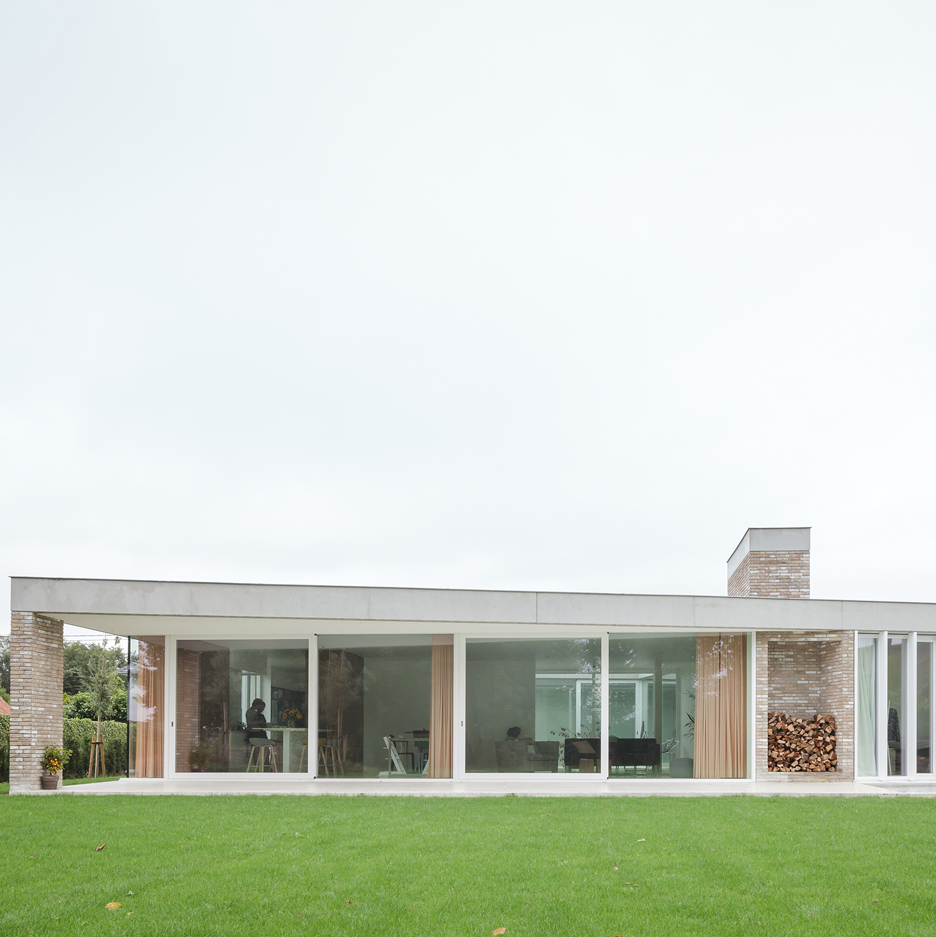
The brick walls of this single-storey house in the Belgian town of Nazareth are interrupted by a series of floor-to-ceiling windows and a recessed opening used for storing logs (+ slideshow). More
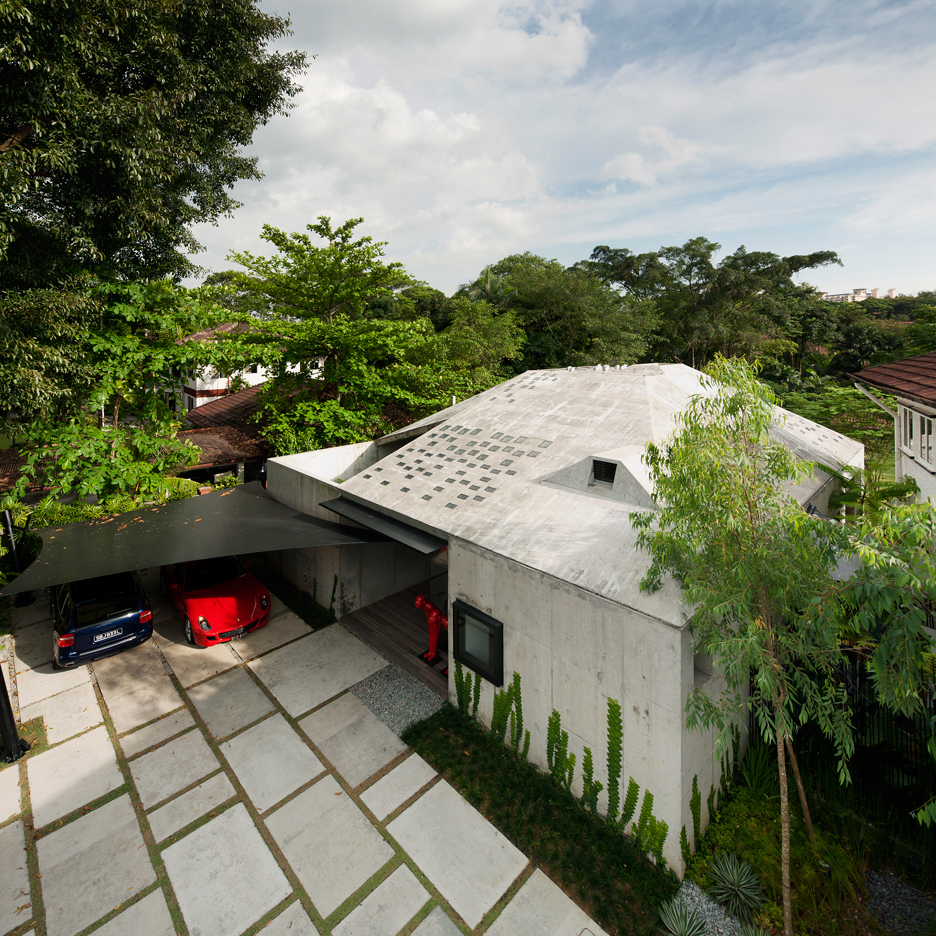
Polished, bush-hammered and board-marked concrete all feature at this Singapore house, designed by Ipli Architects for a concrete supplier keen to show off the material of his trade (+ slideshow). More
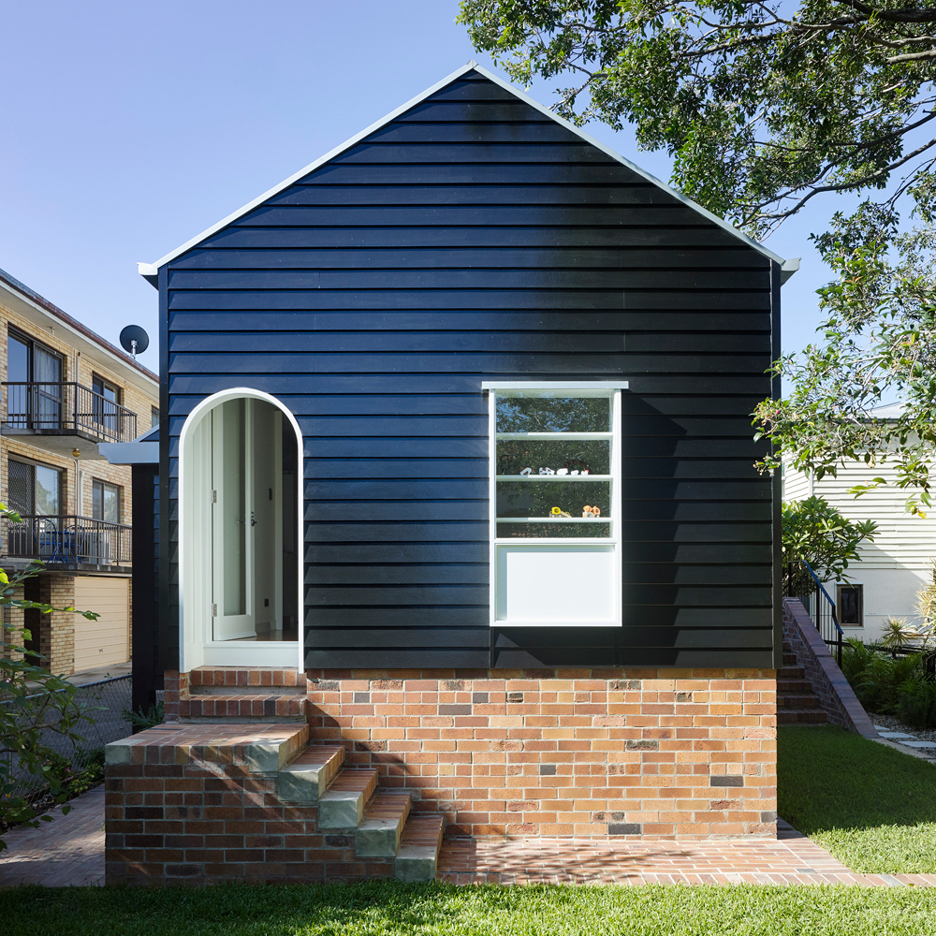
Architecture studio Vokes and Peters has created a new timber-panelled interior for a heritage property in Queensland, Australia, and built a new cottage-like extension at the rear (+ slideshow). More
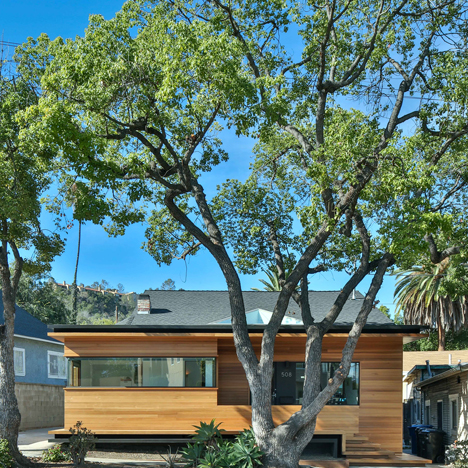
US architect Martin Fenlon cites the Gehry House as inspiration for the renovation and expansion of his own home – a cedar-clad bungalow in Los Angeles (+ slideshow). More
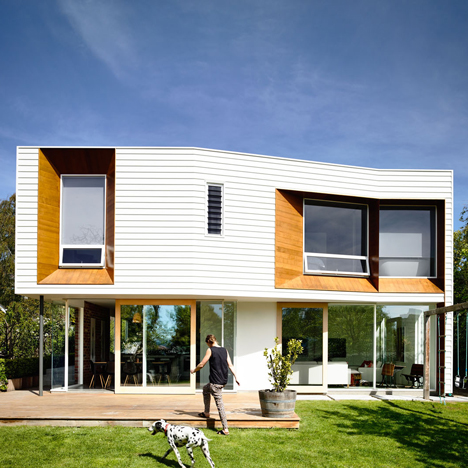
The windows of this extension to a 1920s bungalow in Tasmania sit within faceted timber reveals, contrasting with the white-painted weatherboard walls (+ slideshow). More
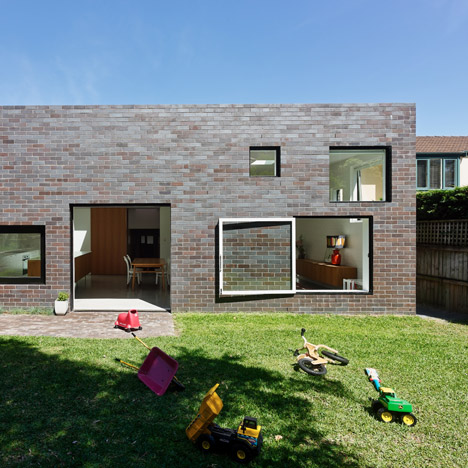
Square windows and a matching door puncture the dark brick facade of this extension to a 1920s house in a Sydney suburb, designed by local office Tribe Studio (+ slideshow). More
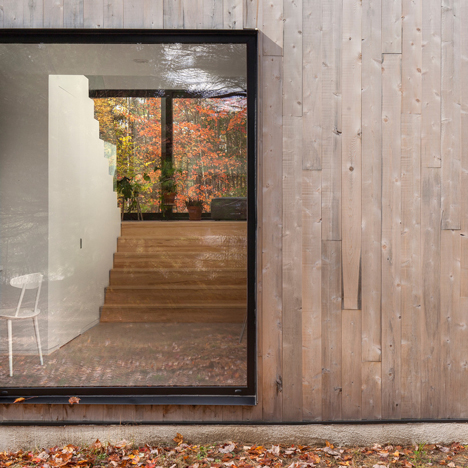
Montreal studio La Shed Architecture has used the foundations of a demolished 1990s bungalow to create a new timber-clad home featuring split-level floors and an integrated car port (+ slideshow). More
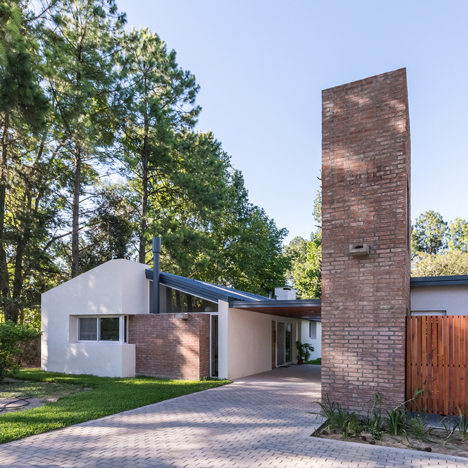
A brick water tower now stands at the entrance to this 1980s bungalow in Santa Fe, Argentina, which has been remodelled and extended by local firm Biagioni Pecorari Arquitectos (+ slideshow). More
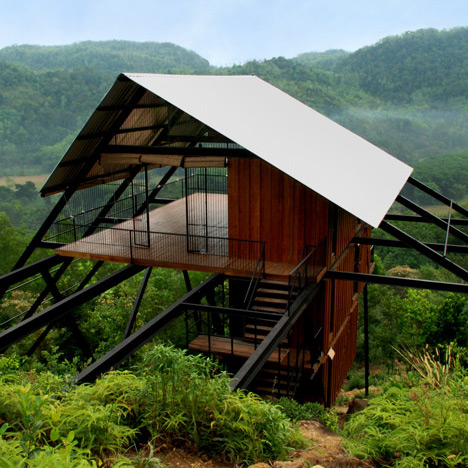
Raised up by a framework of slender steel supports, this wooden holiday home offers a unique vantage point over a Sri Lankan rubber plantation and the jungle beyond (+ slideshow). More
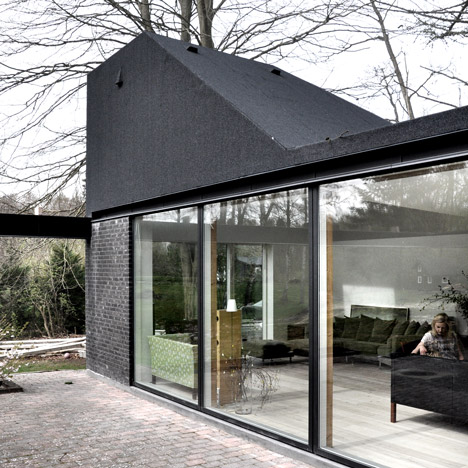
This collection of angular asphalt-clad roof extensions provide elevated sleeping platforms, a study and a pair of funnel-shaped skylights for a home in eastern Denmark. More
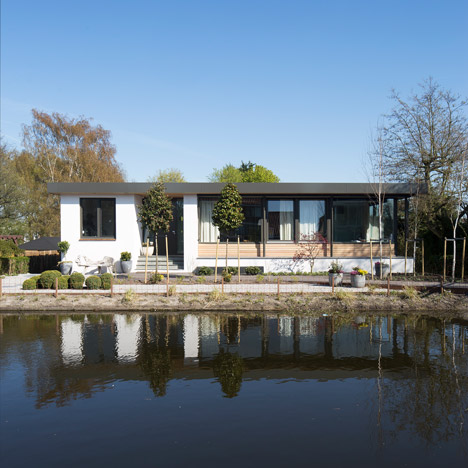
Rotterdam architect Antonia Reif has renovated and extended a modest 1960s bungalow, creating a two-storey living room and a generous bedroom that both open out to the garden (+ slideshow). More
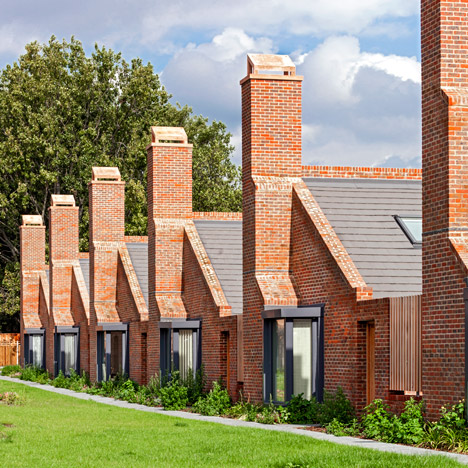
Tall brick chimney stacks and half gable profiles characterise these east London bungalows by Patel Taylor that are designed to house the area's retired residents (+ slideshow). More