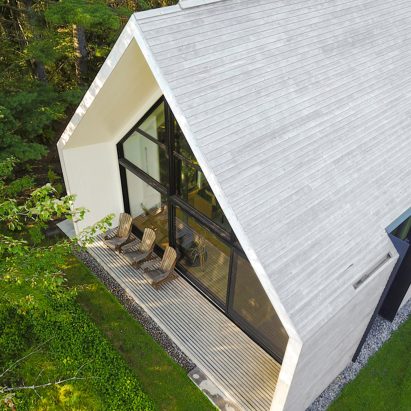
White cedar covers gabled lake house in Canada by YH2
Canadian firm YH2 has completed a contemporary cabin beside a lake in Quebec, with pale cedar cladding running up the exterior walls and over its gabled roof. More

Canadian firm YH2 has completed a contemporary cabin beside a lake in Quebec, with pale cedar cladding running up the exterior walls and over its gabled roof. More
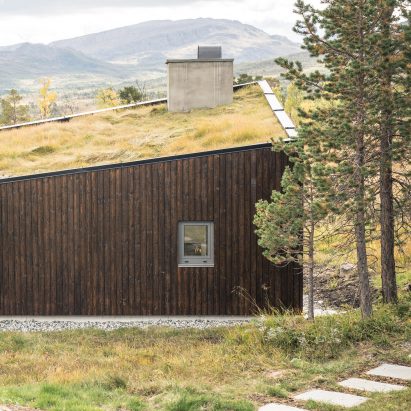
This compact timber-and-concrete cabin in the Norwegian village of Nerskogen incorporates large windows that angle upwards to make the most of views towards the nearby lake and mountain range. More

Oslo studio Rever & Drage Architects used a variety of cladding materials and traditional construction techniques to distinguish the different functional spaces at this mountain cabin in Norway's Sunndal region. More
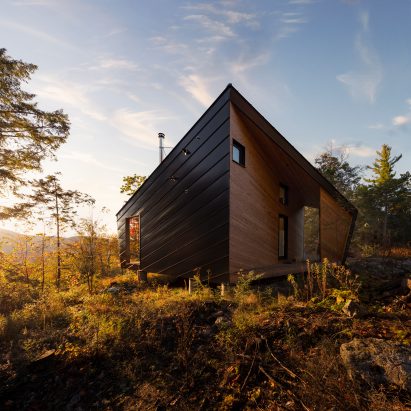
American studio I-Kanda Architects has created a prefabricated cabin in the woods of New Hampshire, to provide a family getaway surrounded by evergreens. More
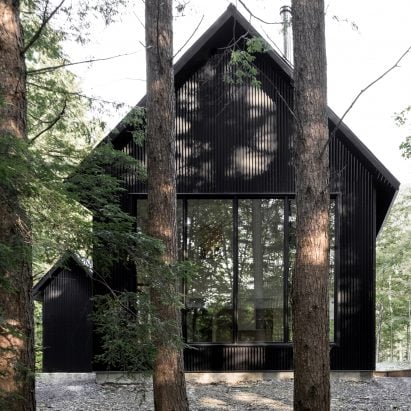
Deep in the woods of Quebec, Canadian firm Appareil Architecture has built a black house with a matching smaller cabin, linked together with outdoor decking. More
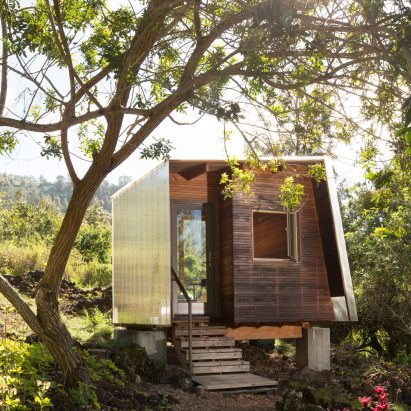
Oregon-based architect Erin Moore has completed a tropical getaway in Hawaii that consists of two pavilions sited on either edge of a 300-year-old solidified lava formation. More

Utopia Arkitekter has designed a tent-like shelter that could provide a cosy retreat for trekkers in the mountains. More
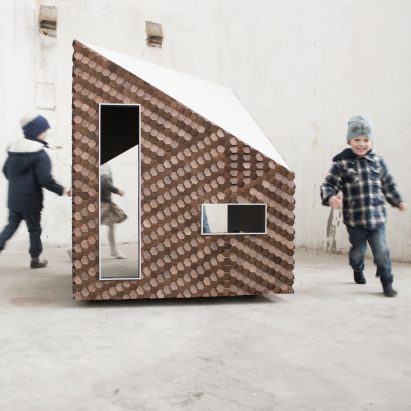
London designer Giles Miller has used hexagonal wooden tiles to cover the surface of this children's playhouse by cabin company Koto Design. More
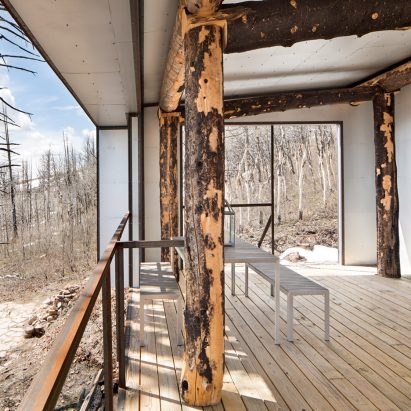
Wyoming studio Carney Logan Burke Architects has created a small, rustic retreat for one of its firm's principals on the site of a log cabin that was destroyed in a forest fire. More
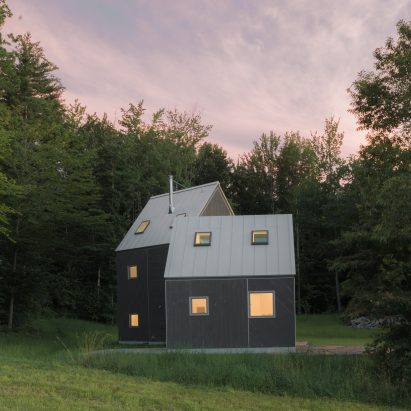
Steep, pointy roofs and square windows that frame views of the landscape figure into this pine-clad retreat in the northeastern US, by design studio New Affiliates. More
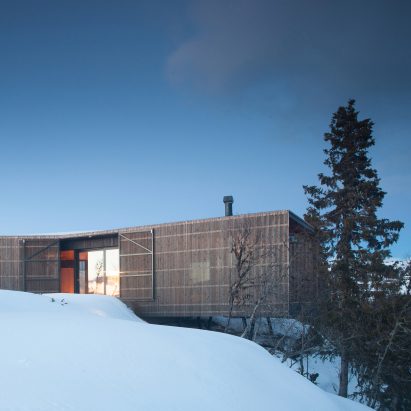
Pine louvres cover the glazed sides of this cabin by Oslo studio Lund Hagem Arkitekter, which forks at one end to present two large windows towards slopes in Norway's Kvitfjell ski resort. More
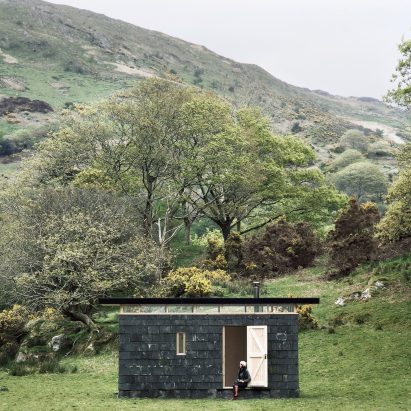
Reclaimed slate tiles applied like shingles to the exterior of this single-room cabin in Wales' Snowdonia region contrast with an interior made entirely from light birch plywood. More

Traditional Swedish barns provided the inspiration for this red-hued wooden cabin, designed by Gothenburg studio Bornstein Lyckefors Architects for a keen sailor and his two children. More
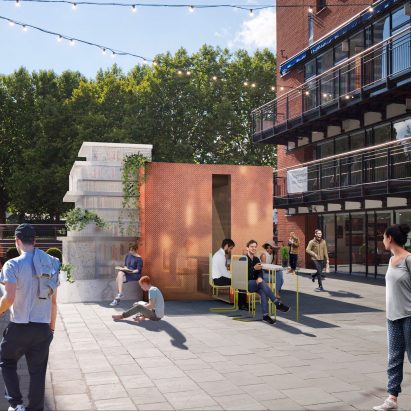
Architect Sam Jacob is teaming up with MINI to create an urban retreat that offers visitors a space to research and relax during this year's London Design Festival. More
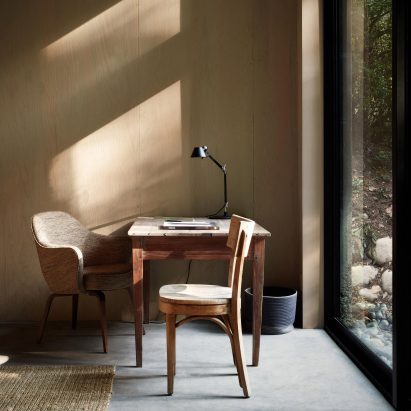
From a woodland hut clad in recycled timber to a snowy cabin with light-toned interiors, we've sought out tiny retreats that emulate their natural surroundings for this week's roundup of popular images from Pinterest. More
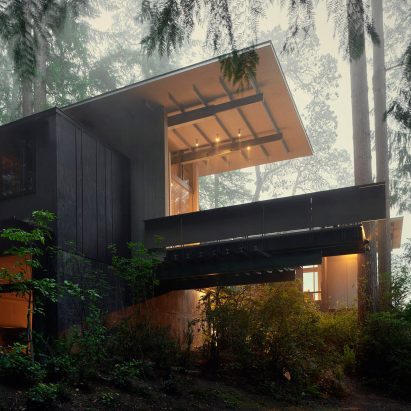
Jim Olson, co-founder of Seattle architecture studio Olson Kundig, has made a series of additions to a bunkhouse he designed and built aged 18, as a first-year architecture student. More
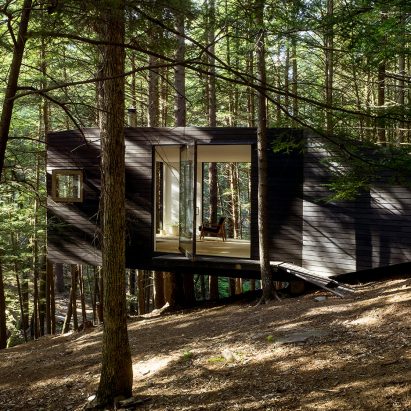
Manhattan studio JacobsChang designed this tiny blackened timber cabin on a shoestring budget for clients who built it in a forest in upstate New York with the help of their friends. More

Canadian studio YH2 has taken the notion of openness to the extreme in this small wooden cabin, which features stairs without walls and elevated areas without protective railings. More
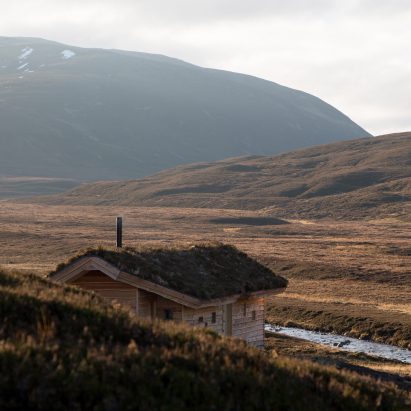
The mountains of Scotland's Cairngorms National Park offer a dramatic backdrop for this modernist-inspired hut by firm Moxon Architects. More
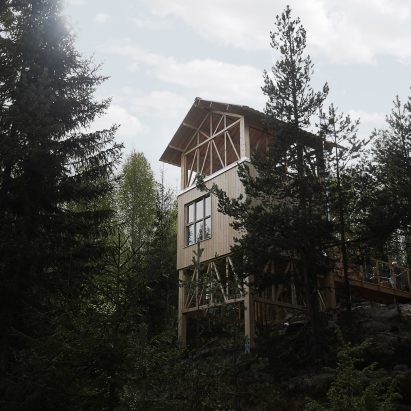
Swedish architect Hanna Michelson has completed a stilted timber cabin overlooking the Åsberget mountains, as the first of four getaways being built for the Bergaliv Landscape Hotel. More