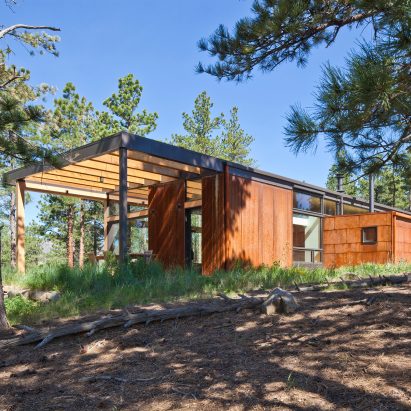
Dynia pairs wood with weathering steel for Colorado mountain residence
US firm Dynia Architects has completed a home in the mountain town of Boulder, Colorado, where the main living spaces are separated with thick partitions of Corten steel. More

US firm Dynia Architects has completed a home in the mountain town of Boulder, Colorado, where the main living spaces are separated with thick partitions of Corten steel. More
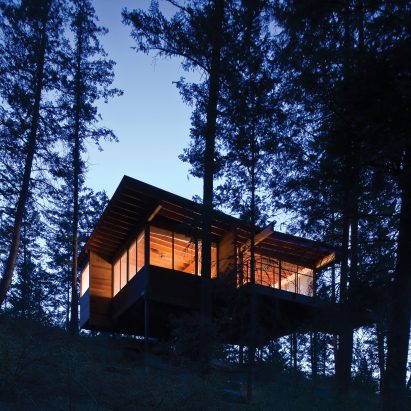
Texas firm Andersson-Wise has completed a rustic wooden cabin in the state of Montana that is raised on stilts to provide views of a nearby lake. More
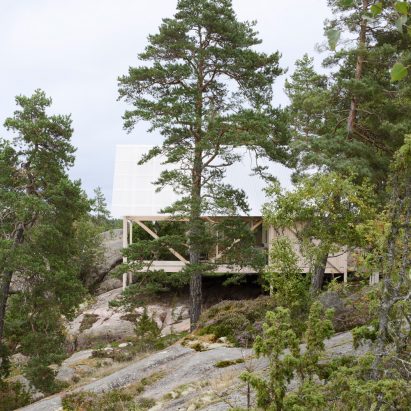
Swedish studio Arrhov Frick Arkitektkontor has used slender stilts to elevate this timber-framed cabin into the treetops on an island in the Stockholm archipelago. More
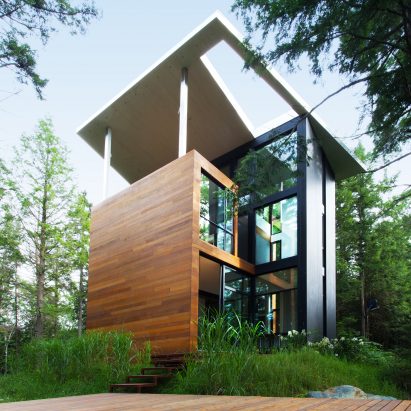
Montreal studio YH2 has completed a retreat for Polish-Canadian sculptor Jacek Jarnuszkiewicz, with a vertical form that takes cues from the surrounding forest (+ slideshow). More
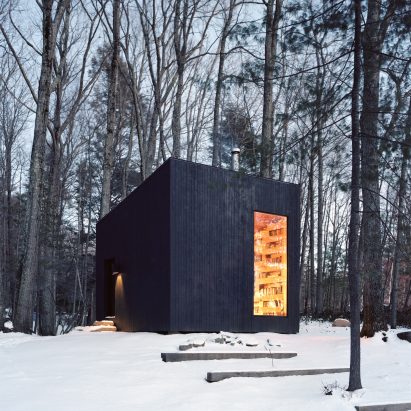
This tiny black cabin by US firm Studio Padron serves as a cosy library and guest house for a vacation home in upstate New York (+ slideshow). More
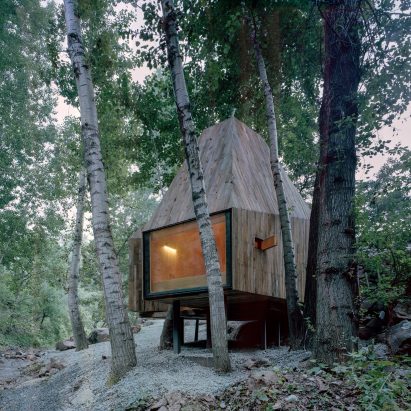
This pair of stilted wooden huts are set among poplar and hawthorn trees in a stretch of woodland at the foot of Mount Wuling in Beijing's Miyun District (+ slideshow). More
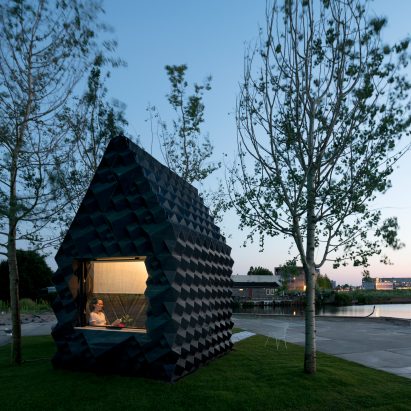
Dutch studio DUS Architects has 3D printed an eight-square-metre cabin and accompanying bathtub in Amsterdam, and is now inviting guests to stay overnight (+ slideshow). More
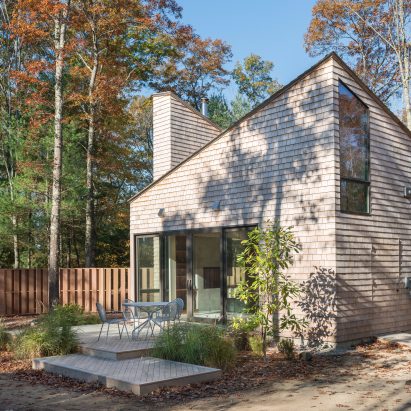
Rhode Island studio 3six0 has created a geometric wooden cabin "cut like a gemologist shaping a stone" to serve as a retreat for an artist from Providence (+ slideshow). More
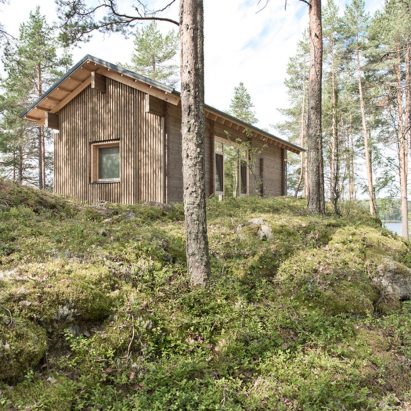
This small wooden cabin by London-based architect Sini Kamppari perches among trees on a granite ridge, offering views of a lake in southeast Finland (+ slideshow). More
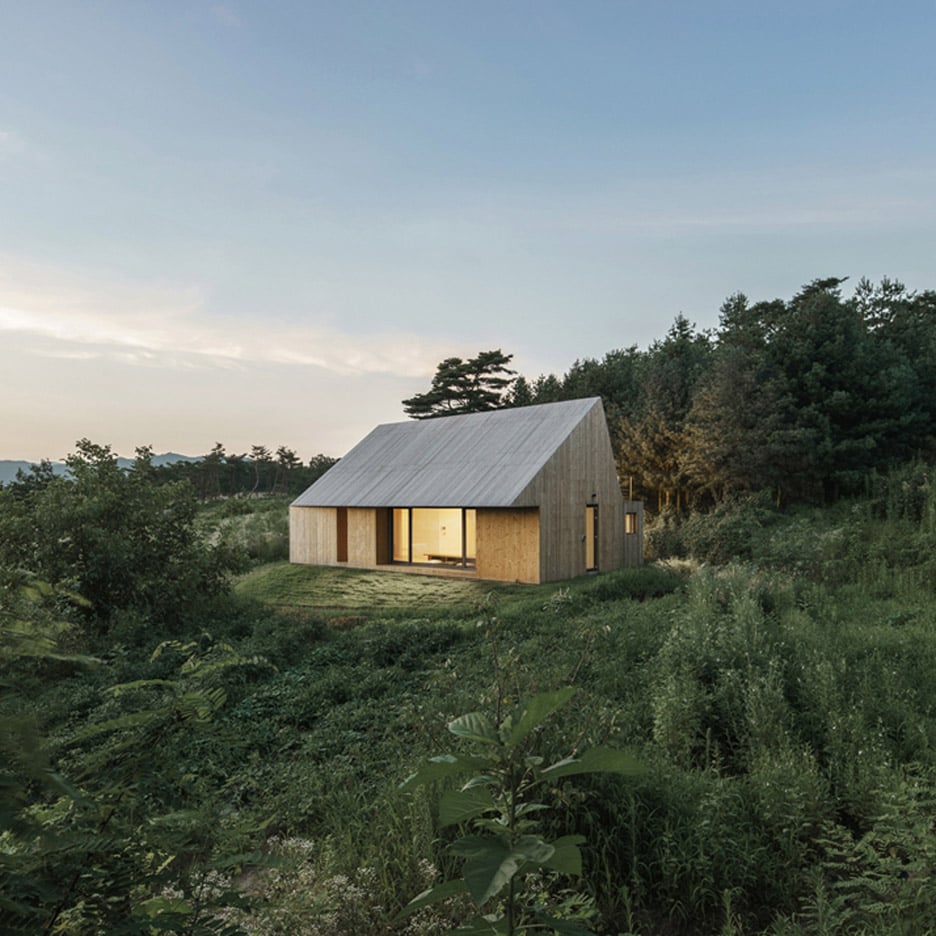
From one side this wooden house in South Korea looks like a typical gabled cabin, but from the other side its roof appears to be misaligned (+ slideshow). More
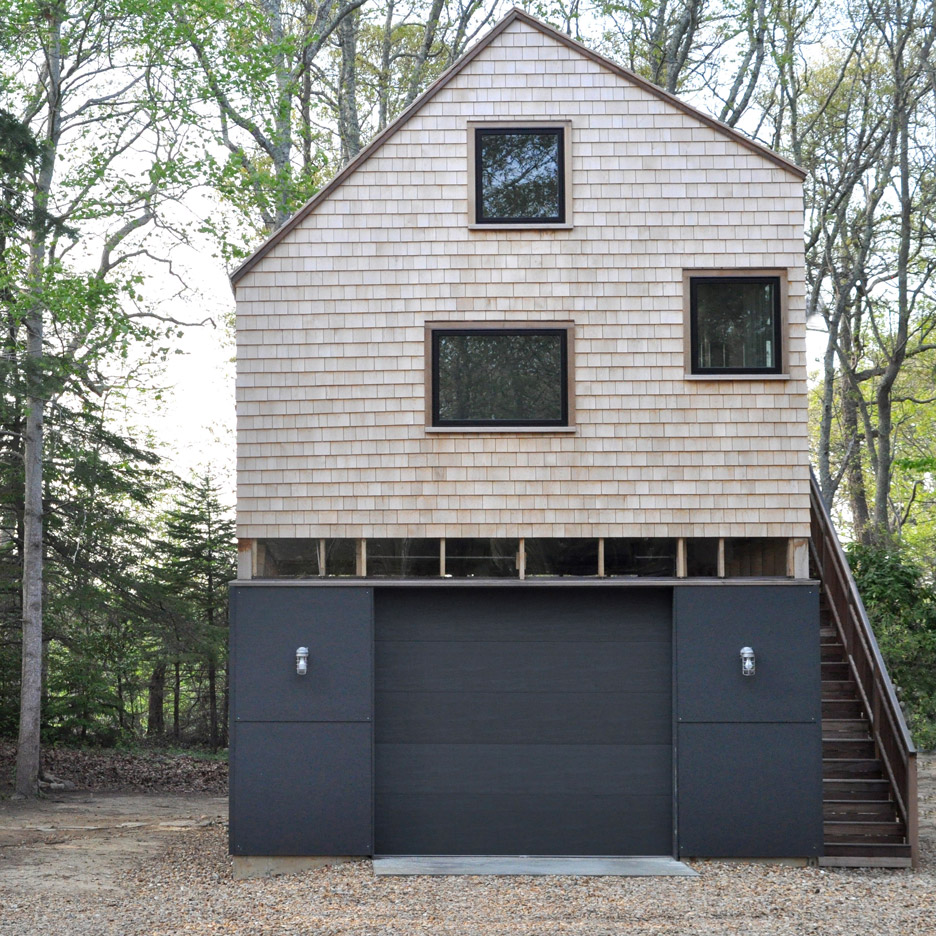
Designer Nick Waldman has completed a cedar-clad residence and studio for a graphic novelist in Martha's Vineyard – an island just south of Cape Cod that is a popular destination for affluent summer vacationers (+ slideshow). More
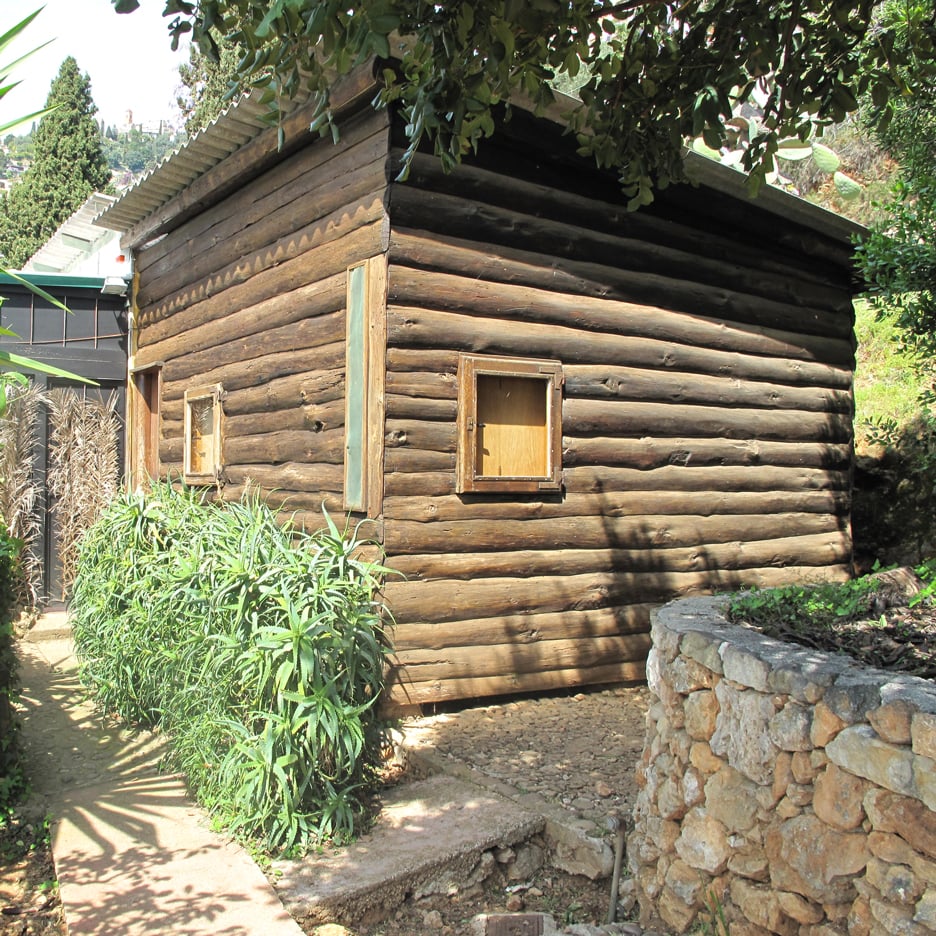
World Heritage Corb: we're revisiting some of Swiss-French architect Le Corbusier's most important projects, to mark the addition of 17 of his buildings to UNESCO's World Heritage list. First up is his seaside holiday cabin, Cabanon, on the Côte d'Azur in France – a tiny building tied to some of the most important moments in the architect's life. More
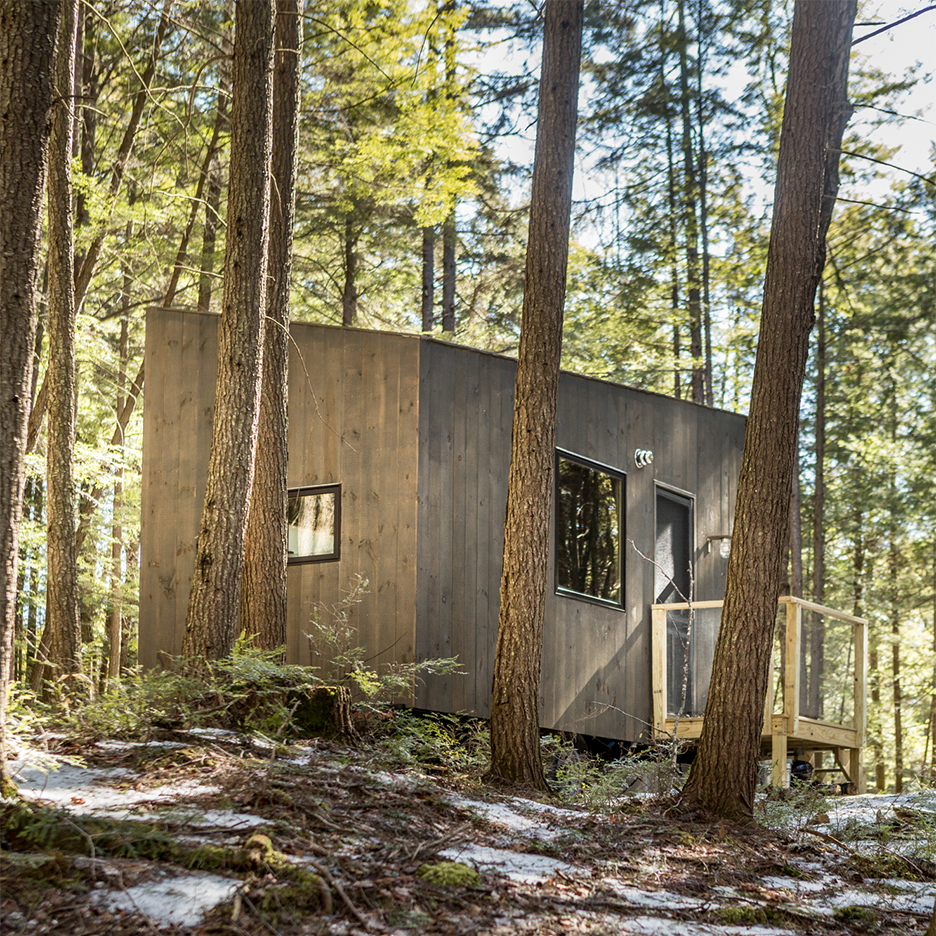
Graduate students from Harvard University have launched a company that designs, builds and rents out wilderness micro cabins to urban residents "looking to escape the digital grind and test drive tiny-house living" (+ slideshow). More
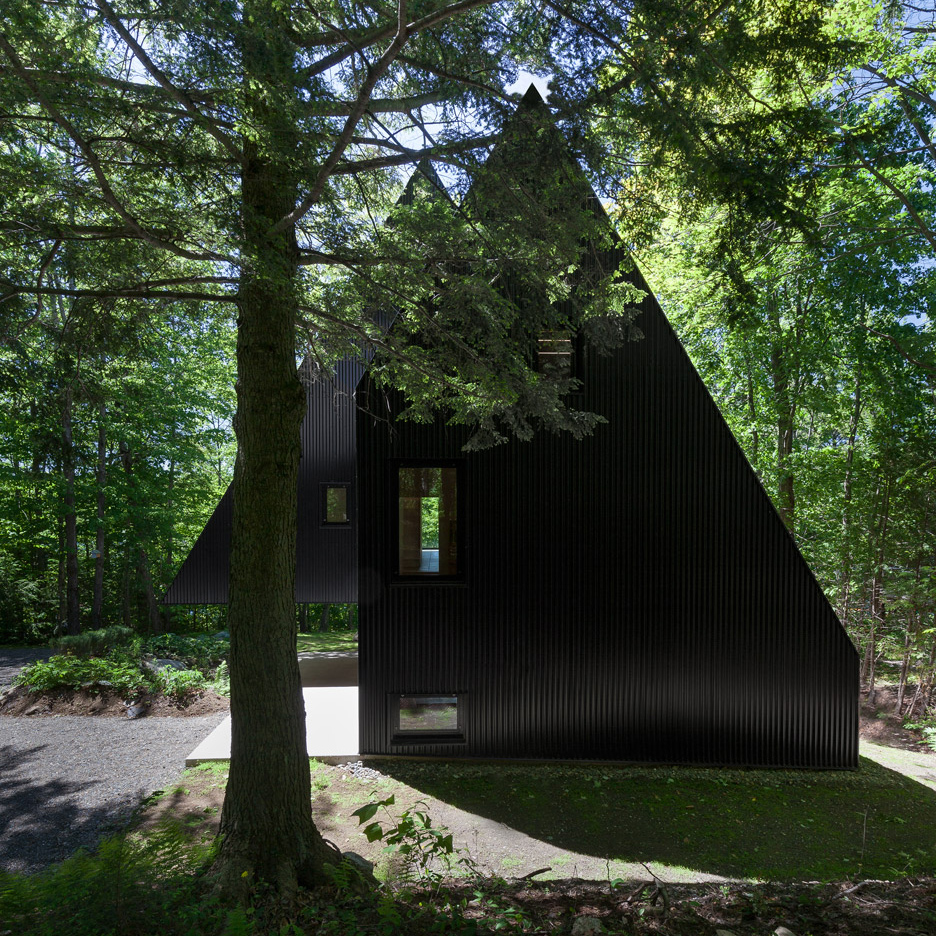
Canadian architect Jean Verville has designed a cabin in rural Quebec with dark metal cladding and pointy roofs that "seems to emerge from a children's story" (+ slideshow). More
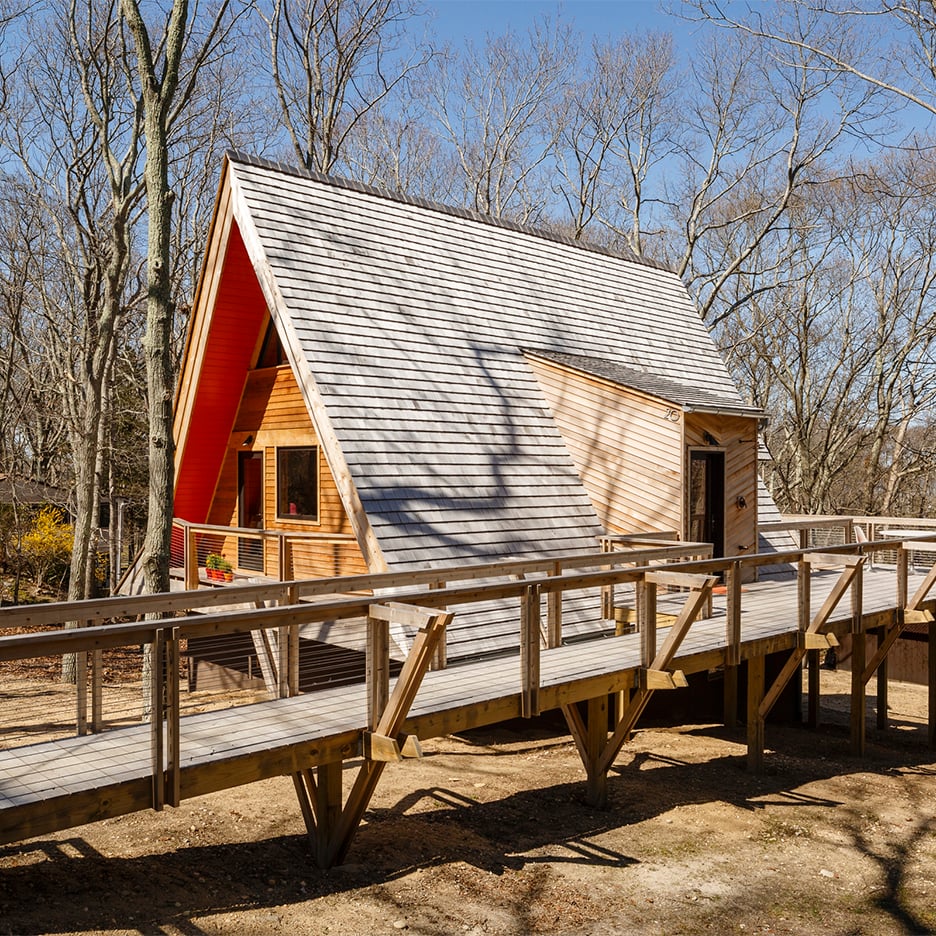
Architect Edgar Papazian of New York studio Doon Architecture has revamped an ageing A-frame home into a frugal family dwelling, in an area of Long Island known for its "outrageous housing market" (+ slideshow). More
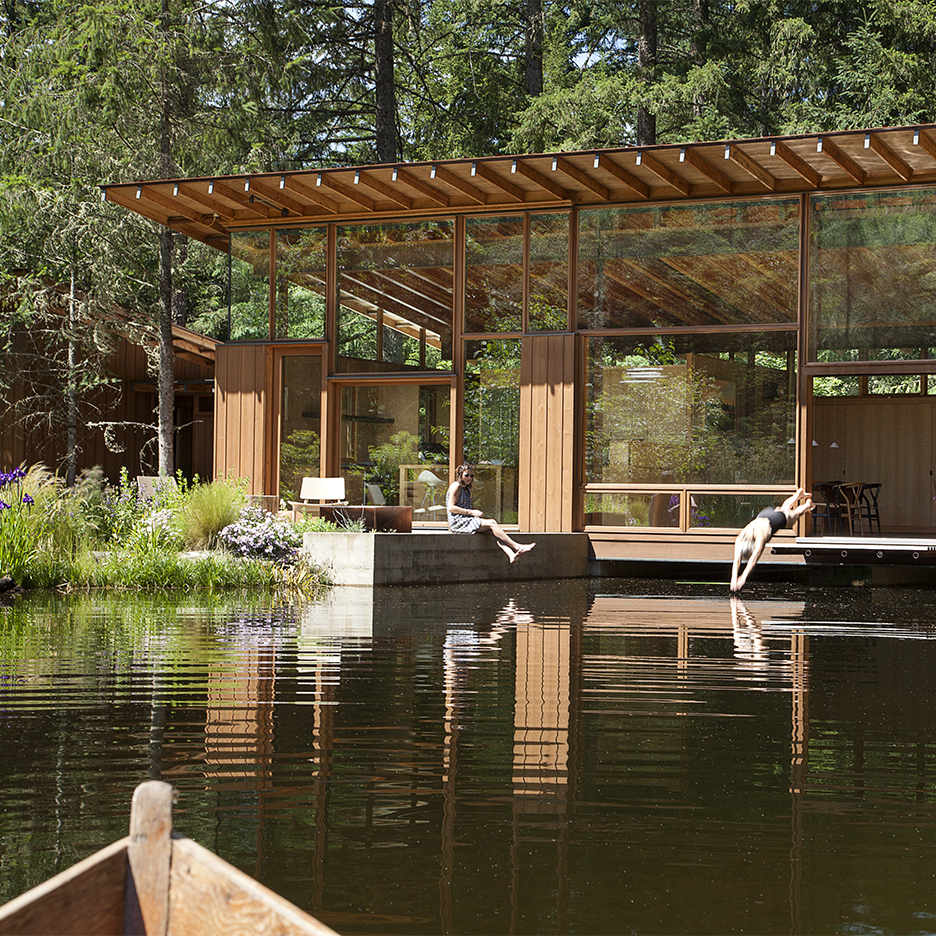
Visitors must traverse a bridge to enter this family dwelling by US studio Cutler Anderson Architects, which was built atop a pool in Oregon (+ slideshow). More
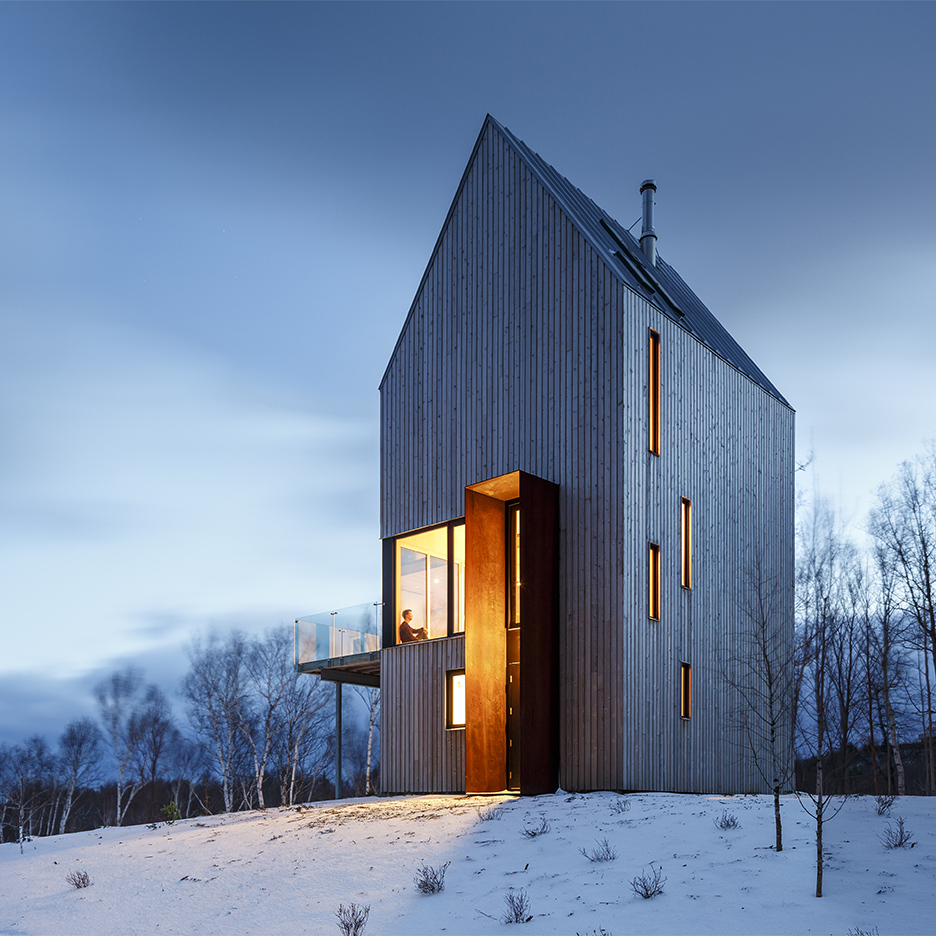
Plates of weathering steel frame the tall doorway to this timber-clad home, designed by architects Design Base 8 and Omar Gandhi for a remote site on Canada's Cape Breton (+ slideshow). More
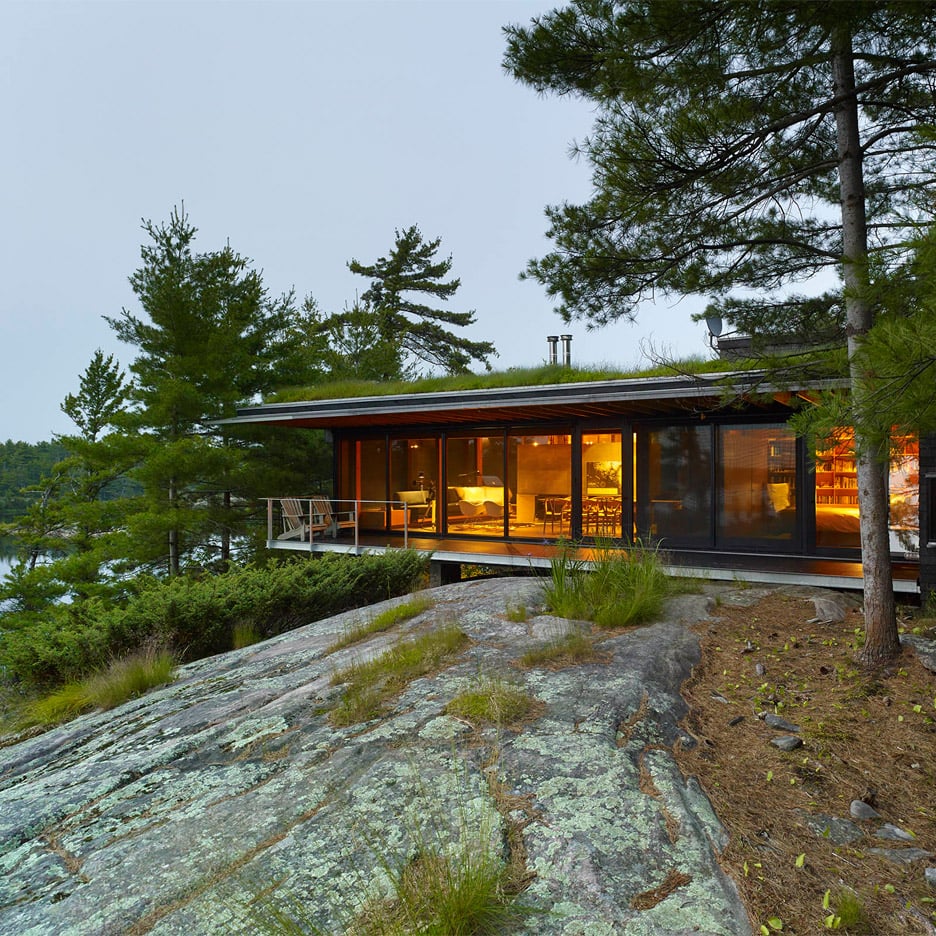
Canadian firm Ian MacDonald Architect has completed a family retreat in southern Ontario that cantilevers over a rocky hillside and is designed to be mostly hidden from view (+ slideshow). More
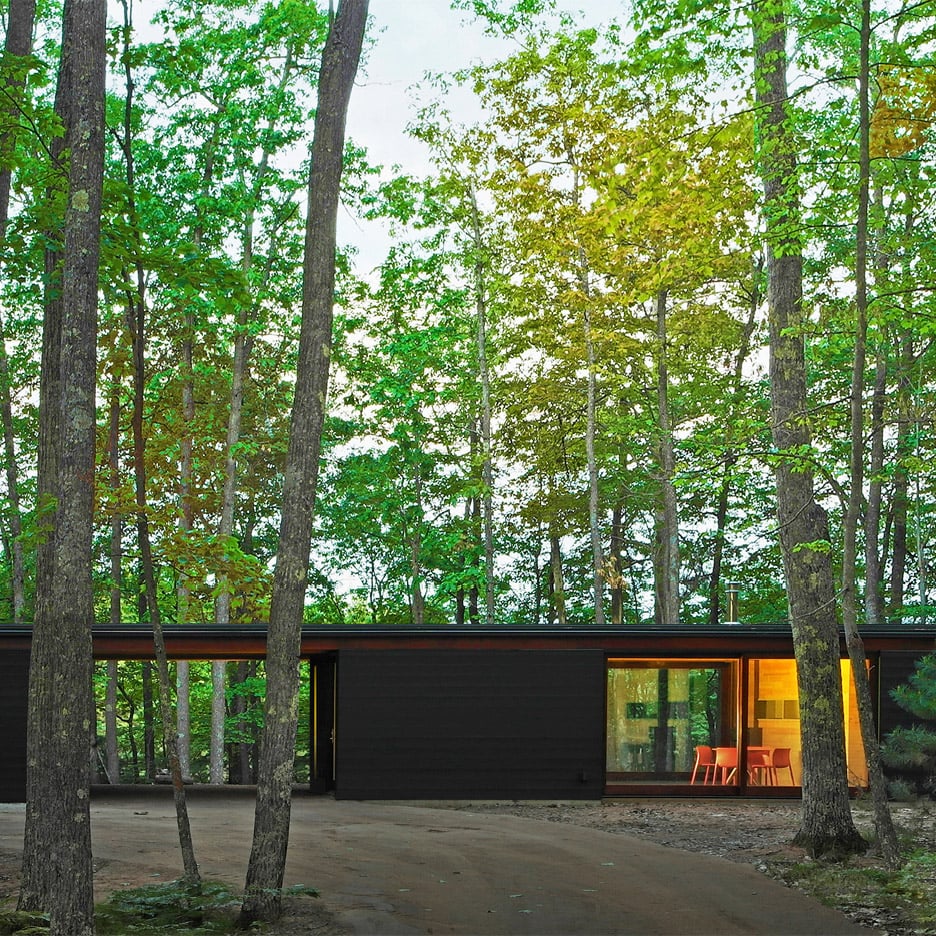
Milwaukee-based Johnsen Schmaling Architects has completed a family retreat in rural Wisconsin featuring blackened pine cladding, concrete floors and wide-span glass doors (+ slideshow). More
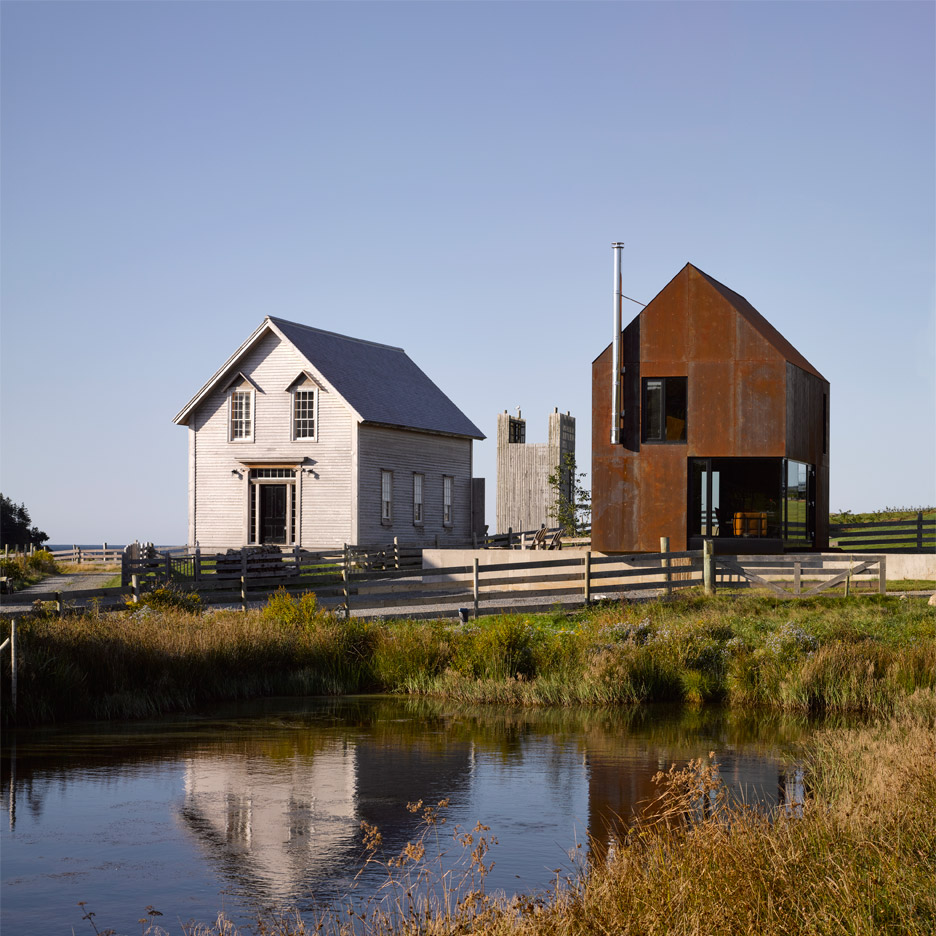
Canadian architect Brian MacKay-Lyons has built a cabin for an architecture intern at his Nova Scotia farmstead, featuring a rough skin of weathering steel, and a rustic but compact interior (+ slideshow). More