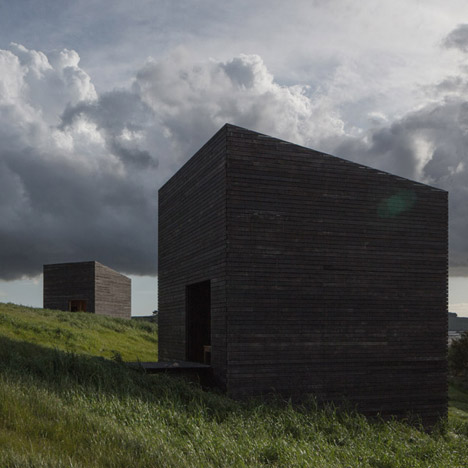
Blackened timber cabins by Cheshire Architects overlook the Tasman Sea
This pair of charred timber holiday homes by Cheshire Architects stand on the side of a hill in New Zealand that slopes down to the Tasman Sea (+ slideshow). More

This pair of charred timber holiday homes by Cheshire Architects stand on the side of a hill in New Zealand that slopes down to the Tasman Sea (+ slideshow). More
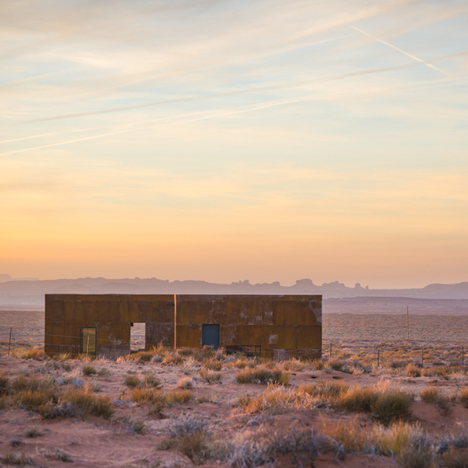
Graduate students of a Colorado university design-build programme have completed a pair of cabins on the Navajo reservation made of rusted steel and reclaimed barn wood (+ slideshow). More
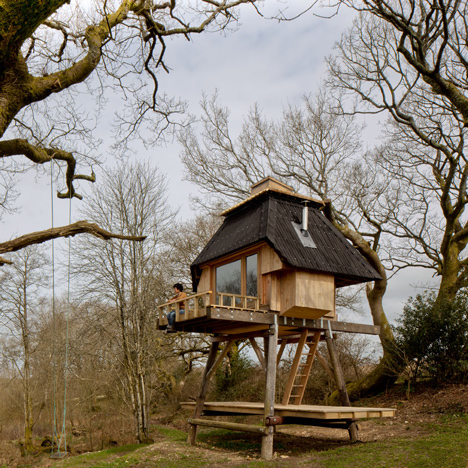
Sheltered beneath an oversized roof, this tiny timber cabin by AA graduate Nozomi Nakabayashi stands on stilts among the oak trees of a wood in Dorset, England (+ slideshow). More
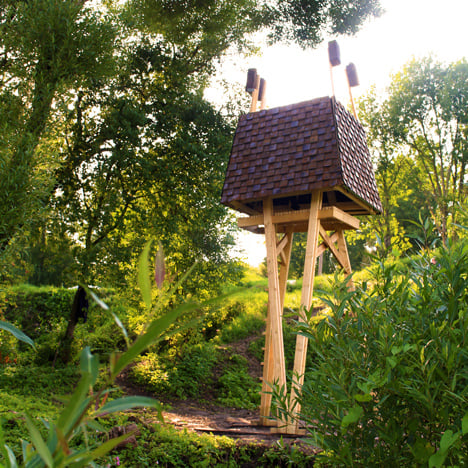
The sides of this 4.5 metre-high stilted cabin lift open to offer inhabitants an uninterrupted view of the Latvian landscape (+ slideshow). More
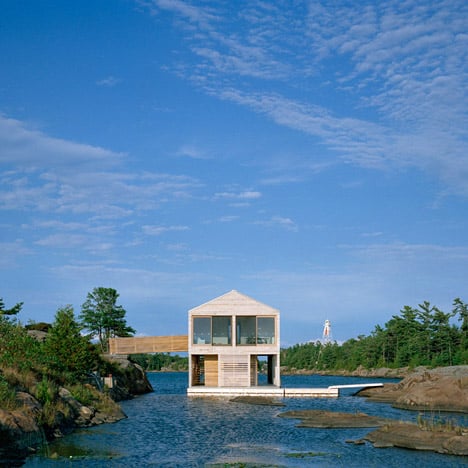
A structure of steel pontoons allows this wooden cabin by New York studio MOS Architects to float on the surface of Lake Huron (+ slideshow). More
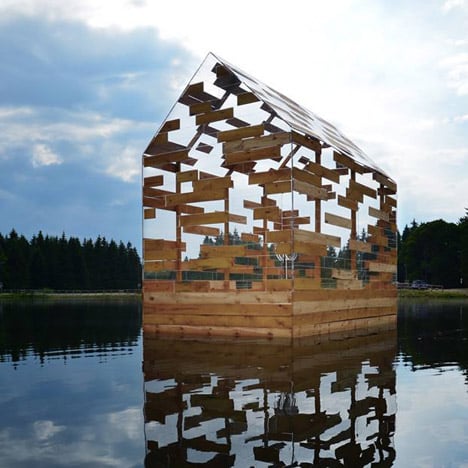
This see-through floating hut designed by Elise Morin and Florent Albinet is modelled on the remote cabin built by American author Henry David Thoreau in the mid-19th century (+ slideshow). More
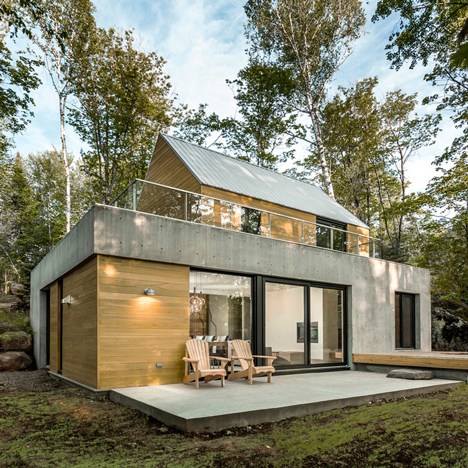
Canadian studio YH2 has completed a series of cabin-inspired homes for a woodland development between the shores of Lac Supérieur and the Mont-Tremblant ski resort in Quebec (+ slideshow). More
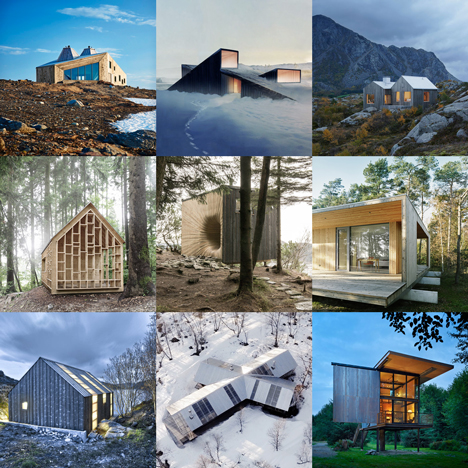
Do you ever dream of escaping the hustle and bustle of the city? Check out our new Pinterest board filled with stunning cabins in remote, isolated landscapes.
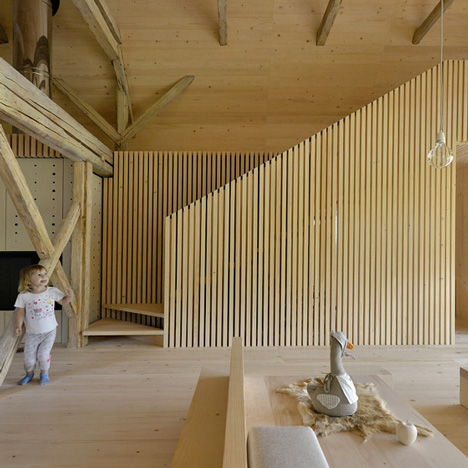
Slovenian studio OFIS Arhitekti has converted a run-down old cattle barn into an Alpine holiday cabin (+ slideshow). More
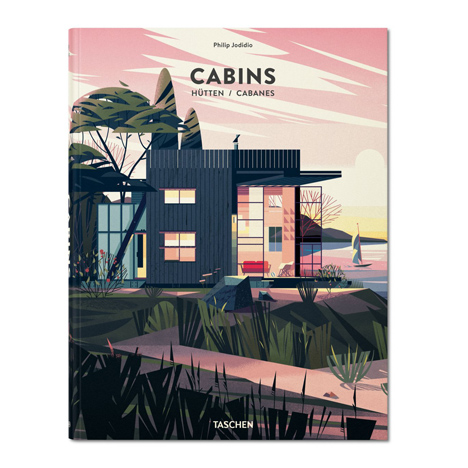
Competition: Dezeen has teamed up with publishers Taschen to offer readers the chance to win one of five copies of a book filled with examples of cabin architecture. More
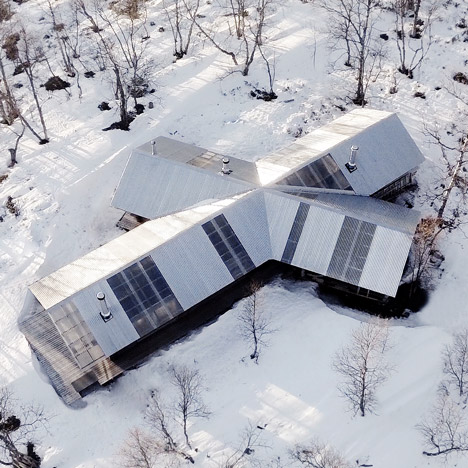
Norwegian architect Aslak Haanshuus has created a cross-shaped house by extending a pair of old lakeside cabins so that they overlap (+ slideshow). More
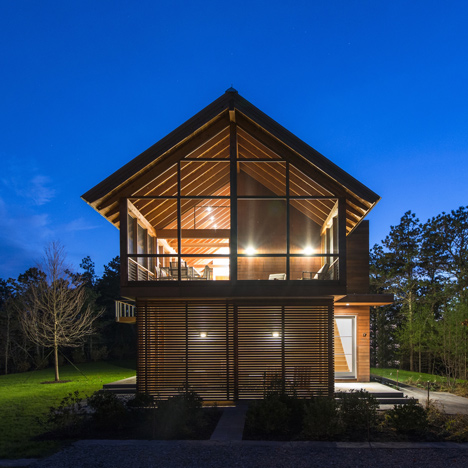
This holiday home near the northern tip of Cape Cod, Massachusetts, features a balcony-like room that allows residents to enjoy the scenic surroundings all year round (+ slideshow). More
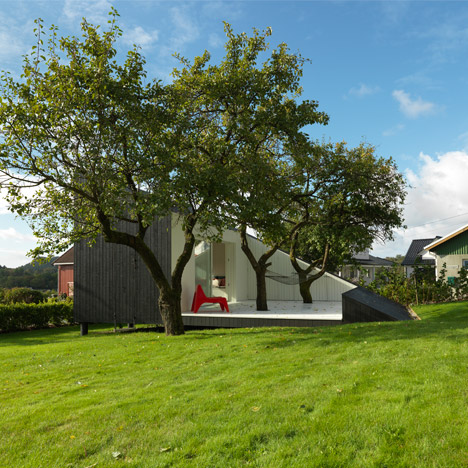
This wedge-shaped cabin, installed by architect Todd Saunders in the garden of a Norwegian home, appears to have had a chunk cut away from its middle to create a garden terrace (+ slideshow). More
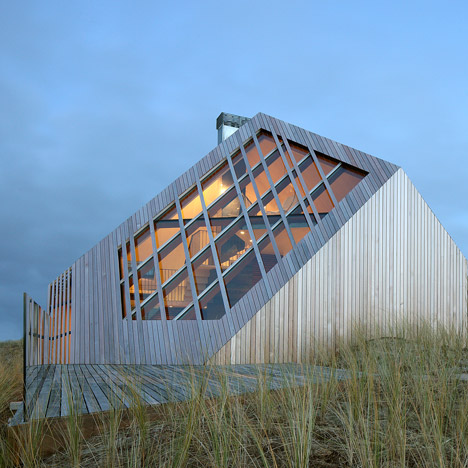
This timber-clad beach cabin by Amsterdam-based studio Marc Koehler Architects is embedded into the sand dunes of a Dutch island, overlooking the North Sea (+ slideshow). More
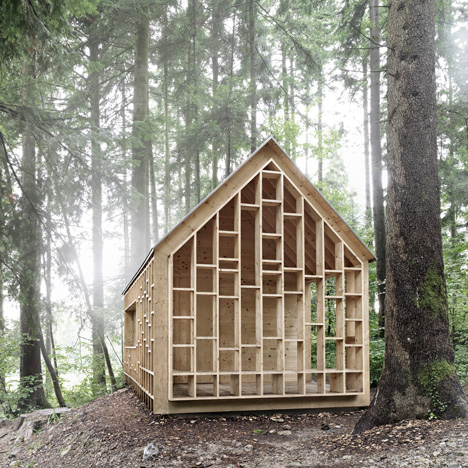
Openings in the walls of this wooden shelter in Austria create display compartments where children can show off treasures collected from the trails of the surrounding forest (+ slideshow). More
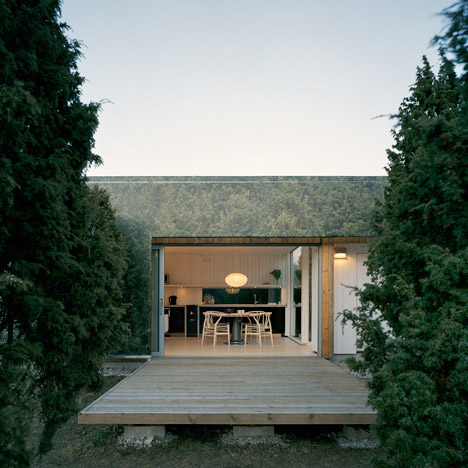
Evergreen foliage is printed onto the vinyl facade of this cabin on a Swedish island by Murman Arkitekter to create the illusion of a mirror reflecting the natural surroundings (+ slideshow). More
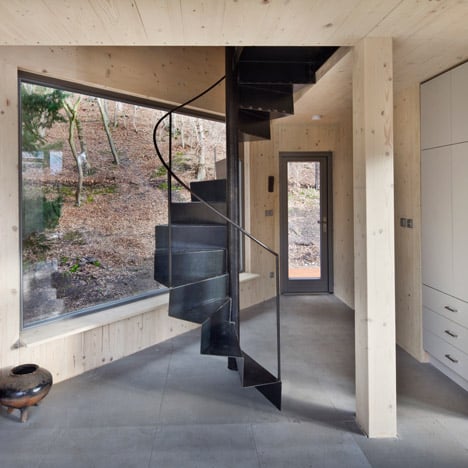
A metal staircase twists though a triangular well in one corner of this six-sided timber cabin by ALT Architekti, which is raised on stilts over a hillside in Central Bohemia (+ slideshow). More
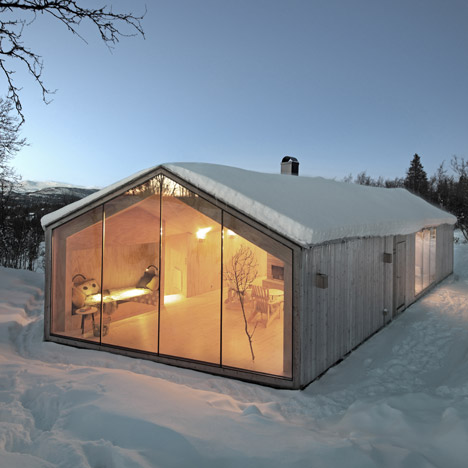
This pine-clad cabin by Reiulf Ramstad Architects has two glazed gables that frame views of the Norwegian landscape and a V-shaped plan that follows the slope of the mountainous terrain (+ slideshow). More
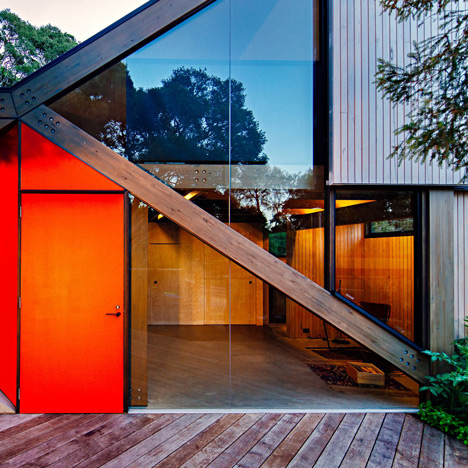
Designed as an annex for a 1960s log cabin, this angular timber and cast-concrete structure by Maddison Architects is nestled among the undergrowth of a forest in Victoria, Australia (+ slideshow). More
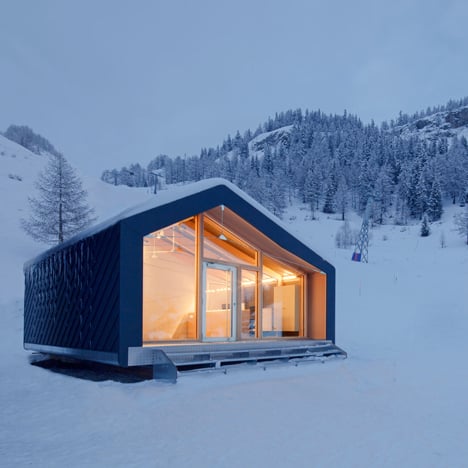
Using a custom-designed structure suited to extreme conditions, Italian studio LEAPfactory has constructed a new building for a ski and snowboard school beside the highest mountain in the Alps (+ slideshow). More