
Los Angeles' third tallest skyscraper to be a "modern interpretation of an Italian hill town"
US studio Handel Architects has designed the Angels Landing skyscraper in Los Angeles, which will be the third tallest building in the city. More

US studio Handel Architects has designed the Angels Landing skyscraper in Los Angeles, which will be the third tallest building in the city. More
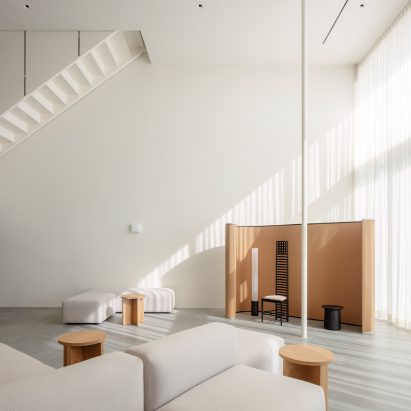
Los Angeles design studio Part Office has renovated two condominiums on the California coast, as part of a wider conversion of buildings into hybrid residential and office spaces. More
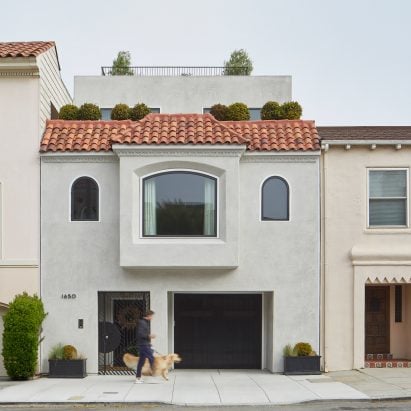
Architecture studio SAW incorporated curved elements and multiple staircases in its renovation of a 1930s dwelling that is meant to reconsider the "notion of groundedness". More
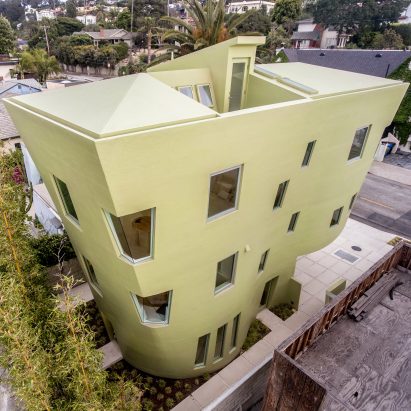
California studio Eric Owen Moss Architects has completed a three-storey home that changes shape as it rises and features an industrial-strength rubber coating. More
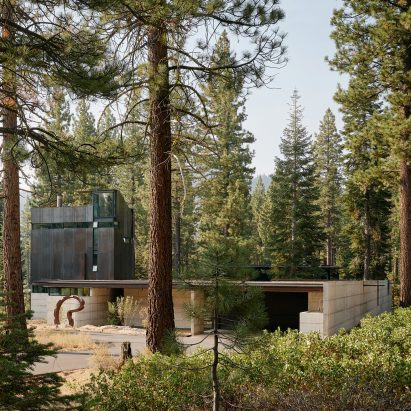
Seattle architecture studio Olson Kundig Architects has collaborated with Greg Faulkner and his wife Lesa to create a home in a Californian forest that incorporates a steel-clad tower. More
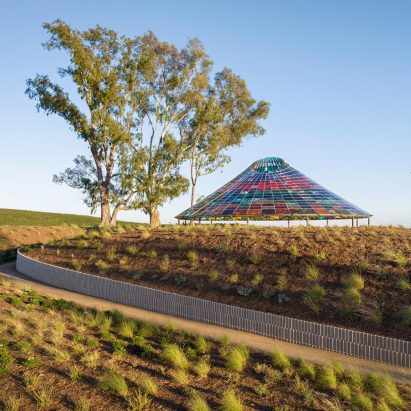
Artist Olafur Eliasson and architect Sebastian Behmann's firm Studio Other Spaces has created the Vertical Panorama Pavilion, a conical pavilion made from 832 coloured glass panels, for a winery in California. More
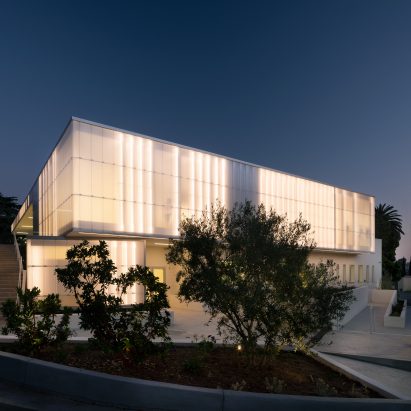
California studio AUX Architecture has tranformed and expanded a synagogue on LA's Westside to create the Glorya Kaufman Performing Arts Center for a nonprofit focused on children's welfare. More
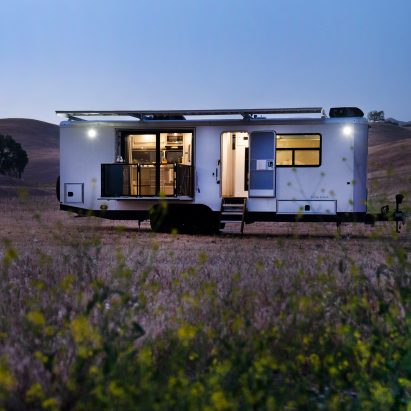
California company Living Vehicle has unveiled its 2023 Travel Trailer mobile home, which has a roof covered in solar panels and generates its own drinking water from the humidity in the air. More
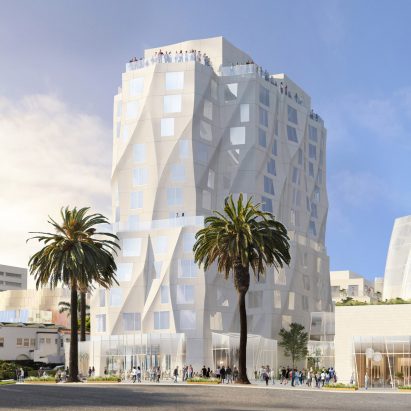
A mixed-use development by architect Frank Gehry, which has been almost a decade in the making, has been granted final approval to be built in Santa Monica, California. More
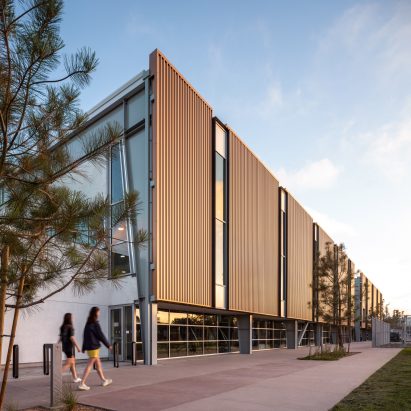
Architecture studio SPF Architects has completed a sports facility in Los Angeles consisting of two separate buildings that were built using pre-engineered metal structures in order to not disrupt activity at the site. More
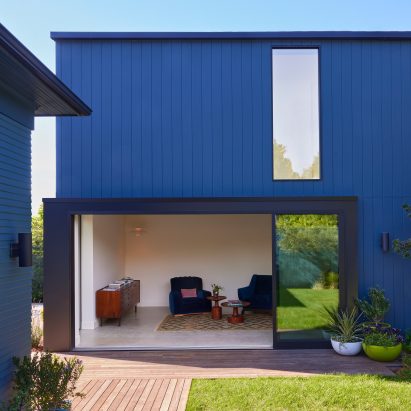
California studio Assembledge+ has created a two-storey accessory dwelling unit that features blue fibre-cement cladding and an asymmetrical gabled roof. More

Michael Maltzan Architecture has completed the new Sixth Street Viaduct in Los Angeles, also named the Ribbon of Light for its multiple concrete arches lit from below. More
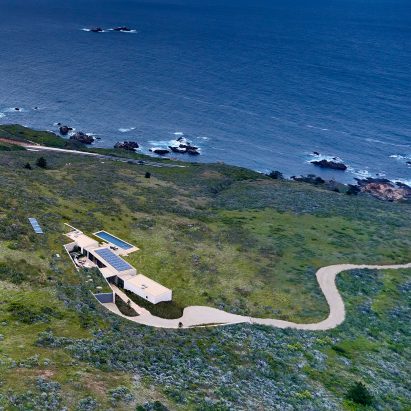
US firm Studio Schicketanz has completed a low-lying, coastal house for a Silicon Valley family with facades that were kept "quiet and simple" in deference to natural terrain. More
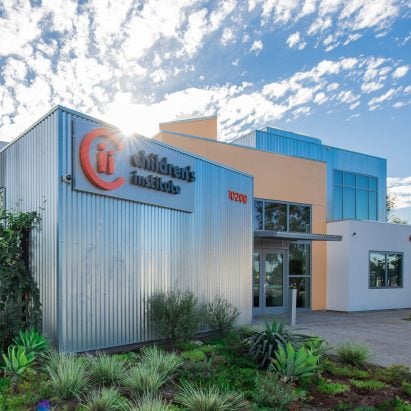
Architect Frank Gehry has designed a children's institute for no fee in the Watts area of Los Angeles, California, which will provide social services to the local community. More
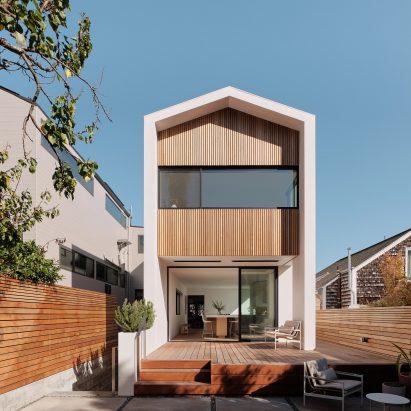
California studio Edmonds + Lee Architects has created a tall, gabled addition in the back of a Craftsman-style home that differs greatly from the "cozy" front facade. More
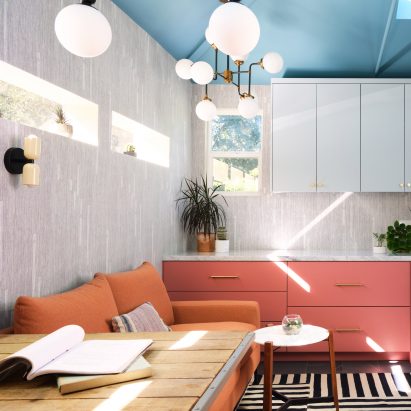
California studio Nwankpa Design has transformed a room in a family house into a colourful, private space for a mother to work, breastfeed and exercise. More
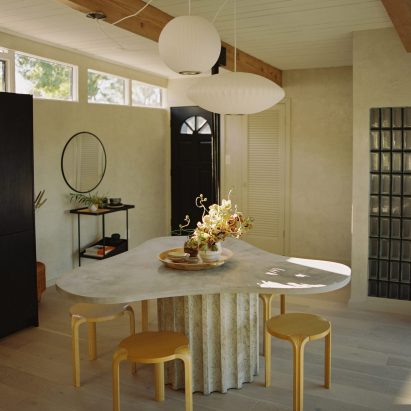
California studio OWIU has revamped the interior of a 1950s home, adding elements that were inspired by traditional Japanese inns to create a peaceful environment. More
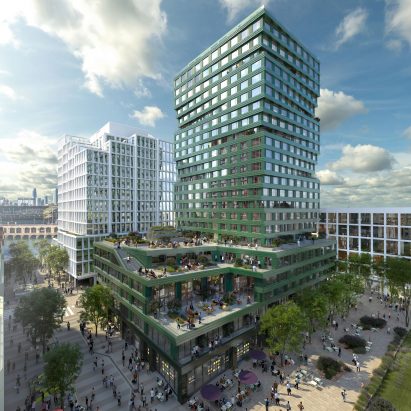
Chicago-based Studio Gang has broken ground on a residential project in San Francisco that forms part of the Mission Rock development, which includes skyscrapers by MVRDV and Henning Larsen. More
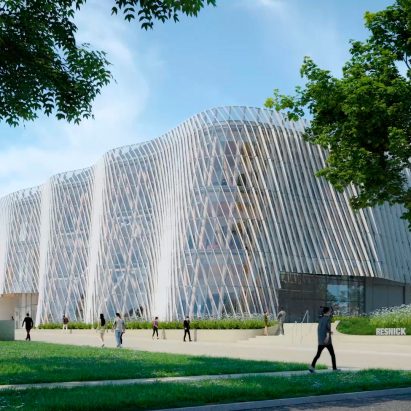
LA-based Yazdani Studio has broken ground on the Resnick Sustainability Resource Center at the California Institute of Technology in Pasadena that will incorporate mass timber. More
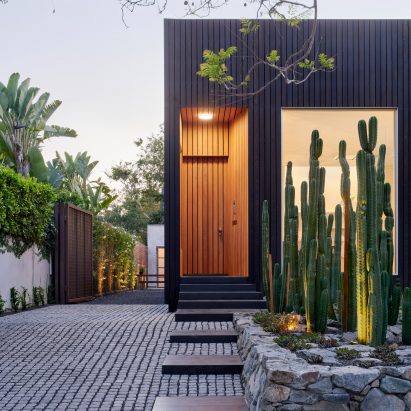
Blackened wood facades, a central cube for sleeping and meditation, and light-filled rooms feature in a California home that was designed by US architects Annie Barrett and Hye-Young Chung for art-loving clients. More