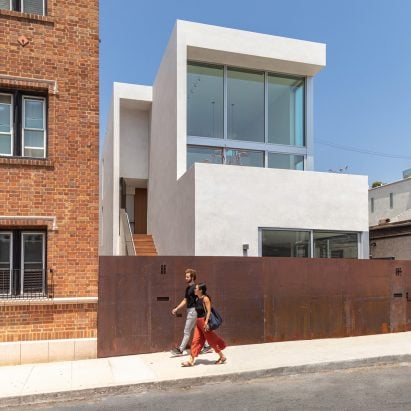
EYRC tucks light-filled house behind white walls in Venice Beach
Los Angeles studio Ehrlich Yanai Rhee Chaney Architects has completed a sleek stucco home in Venice Beach, California. More

Los Angeles studio Ehrlich Yanai Rhee Chaney Architects has completed a sleek stucco home in Venice Beach, California. More
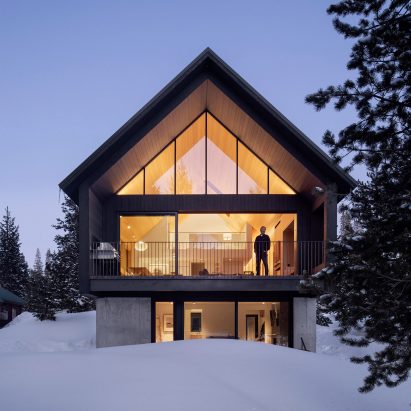
Alexander Jermyn Architecture has created a lake house in Lake Tahoe, California with blackened wood siding to withstand the mountain climate. More
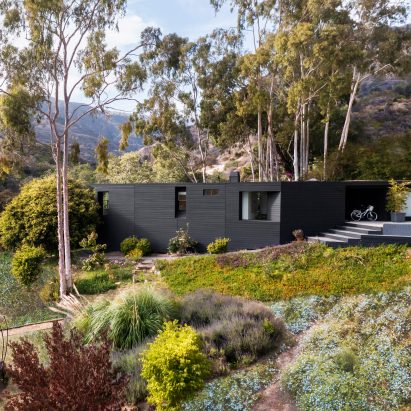
California architect Lorcan O'Herlihy, founder of the studio LOHA, has transformed a neglected 1990s house in southern California into a family residence with framed views of mountainous terrain. More
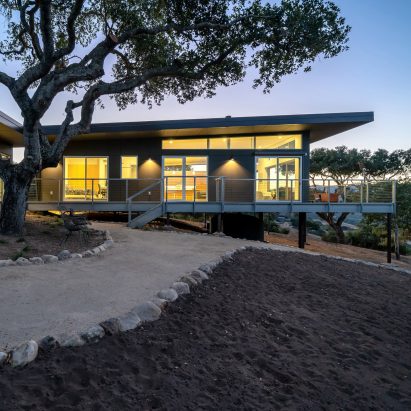
Architecture studio AGD has created a hillside home in California for two industrial designers that incorporates fireproofing strategies such as fibre-cement siding and a metal structural system. More
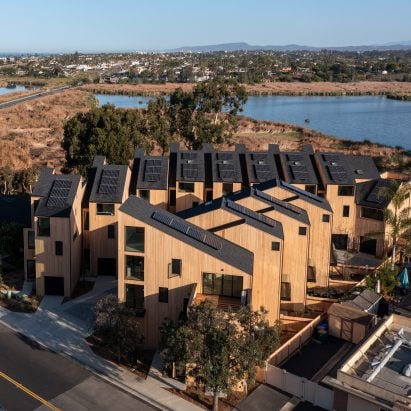
Cedar cladding and distinctive windows feature on the exterior of tall rowhouses that were designed, developed and constructed by California architect Brett Farrow. More
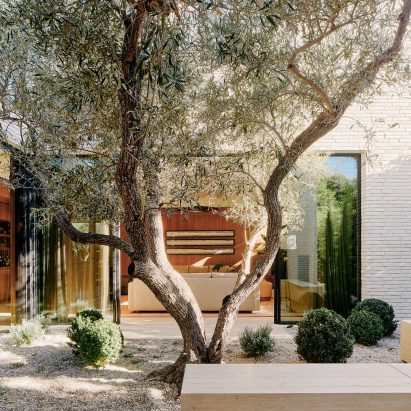
Living spaces are organised around a decades-old olive tree in this Santa Monica home, completed by Los Angeles studio Woods +Dangaran. More
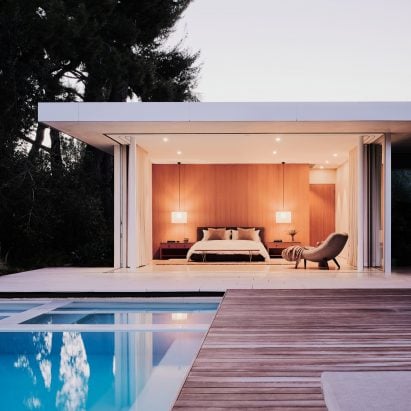
Teak wood, travertine stone and expansive glazing all feature in Woods + Dangaran's renovation of a mid-century modern house that once belonged to singer Bing Crosby's manager. More

Architecture firm AB Design Studio has remodelled and expanded a 1950s home that sits on a boulder-studded property in California. More
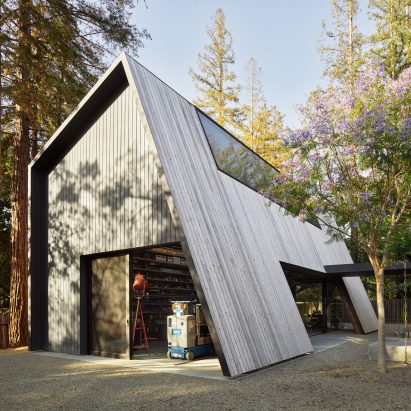
US studio Jensen Architects has updated and expanded a mid-century residence on the Stanford University campus that belongs to David Kelley, who helped start the global design firm IDEO. More
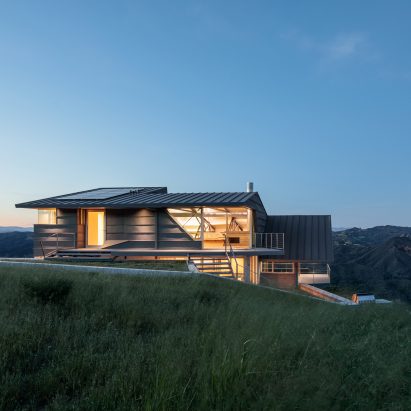
US studio Deegan-Day Design & Architecture has designed a California weekend home to hold strong against wildfire and capitalise on views. More
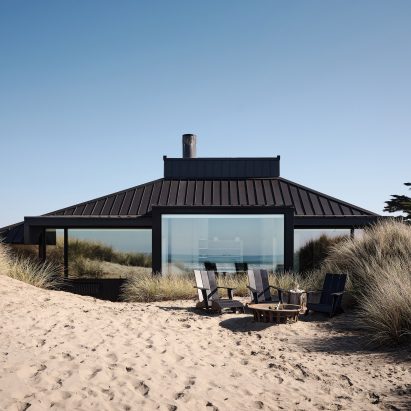
US studio Fuse Architects added cedar cladding, expanded the windows and brightened the interiors of the Plover House on the coast of California. More
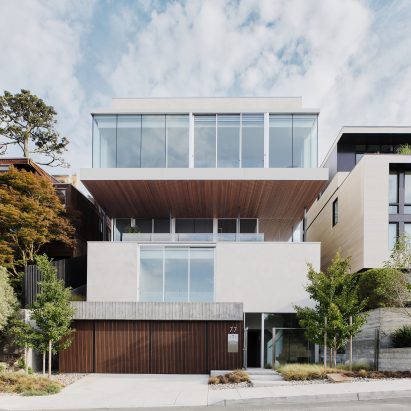
US studio Jensen Architects has created a tall hillside home featuring expansive views and an elevator that will enable the owners to stay in the home as they age. More
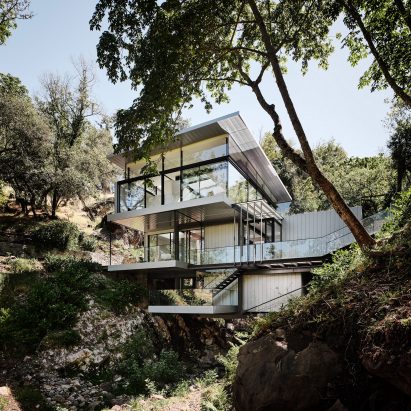
Zinc cladding and large stretches of glass feature in a holiday home bridging a creek that was remodelled and enlarged by American studio Fougeron Architecture. More
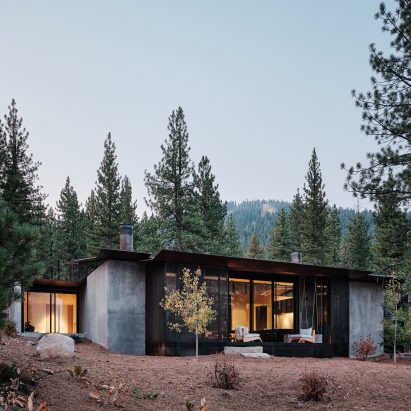
Non-combustible materials form the exterior of a cabin near Lake Tahoe that was designed by US studio Faulkner Architects to withstand wildfires and serve as a "base camp" for an active family. More
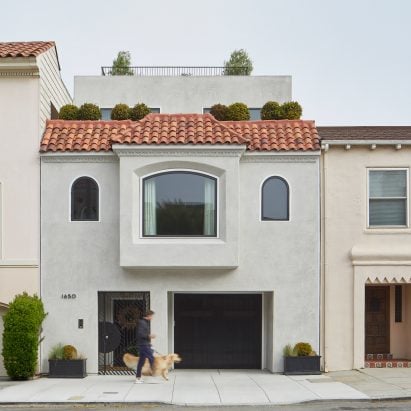
Architecture studio SAW incorporated curved elements and multiple staircases in its renovation of a 1930s dwelling that is meant to reconsider the "notion of groundedness". More
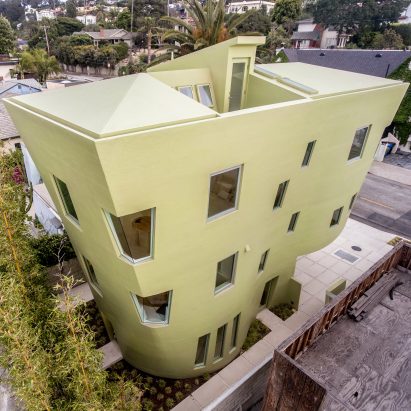
California studio Eric Owen Moss Architects has completed a three-storey home that changes shape as it rises and features an industrial-strength rubber coating. More
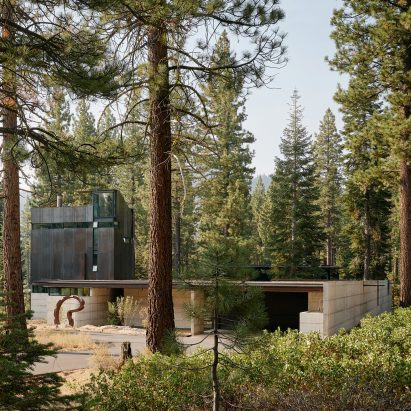
Seattle architecture studio Olson Kundig Architects has collaborated with Greg Faulkner and his wife Lesa to create a home in a Californian forest that incorporates a steel-clad tower. More
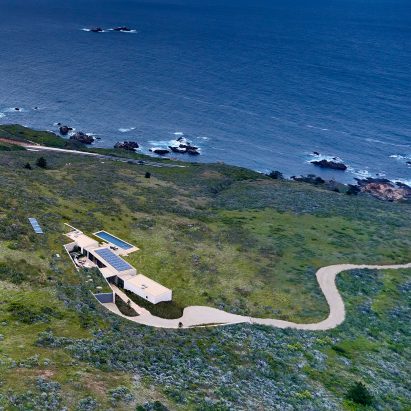
US firm Studio Schicketanz has completed a low-lying, coastal house for a Silicon Valley family with facades that were kept "quiet and simple" in deference to natural terrain. More
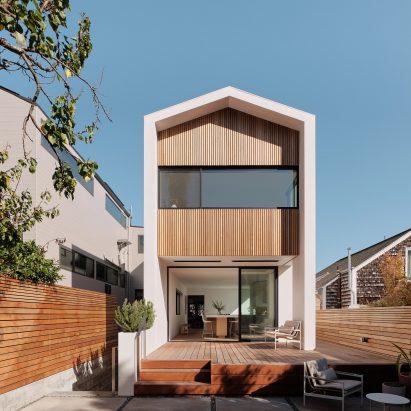
California studio Edmonds + Lee Architects has created a tall, gabled addition in the back of a Craftsman-style home that differs greatly from the "cozy" front facade. More
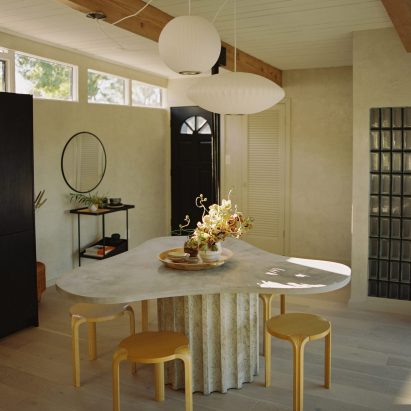
California studio OWIU has revamped the interior of a 1950s home, adding elements that were inspired by traditional Japanese inns to create a peaceful environment. More