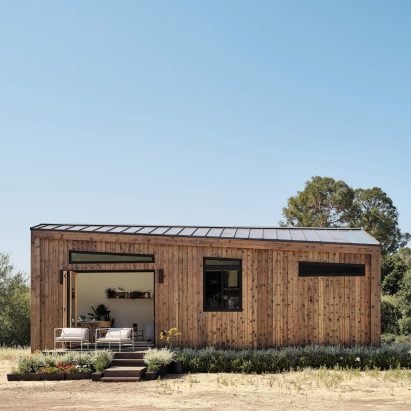
Koto and Abodu launch tiny prefab ADUs for San Francisco Bay Area
Prefabricated housing company Koto has designed a cabin-like ADU, or Accessory Dwelling Unit, that can be delivered to sites in San Jose, California in two weeks. More

Prefabricated housing company Koto has designed a cabin-like ADU, or Accessory Dwelling Unit, that can be delivered to sites in San Jose, California in two weeks. More
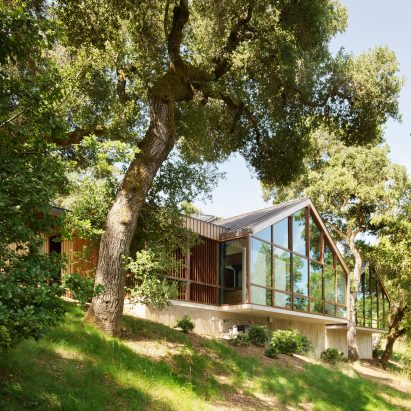
Gabled volumes wrapped in wood and glass form this residence in northern California, which US studio Field Architecture designed to ensure that no trees had to be removed from the site. More
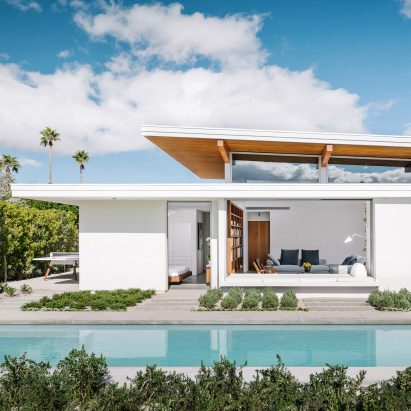
The founders of American studio Turkel Design have used prefabricated components to create a home for themselves in southern California that will also serve as a "lab" for testing ideas and materials. More
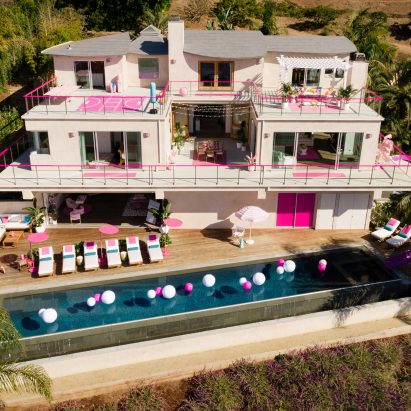
Barbie has listed her glamorous Malibu beach house on Airbnb for a lucky holidaymaker to enjoy this month. More
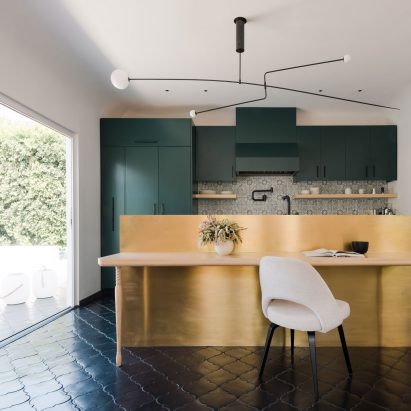
California firm Síol Studios has maintained the historical character of a 1920s dwelling while adding contemporary elements, including an eclectic array of furnishings and artwork. More
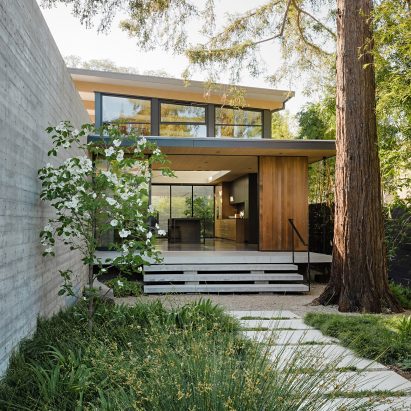
Rooms are organised around gardens and courtyards in this northern California dwelling, which Feldman Architecture has lifted above the ground in order to protect tree roots. More
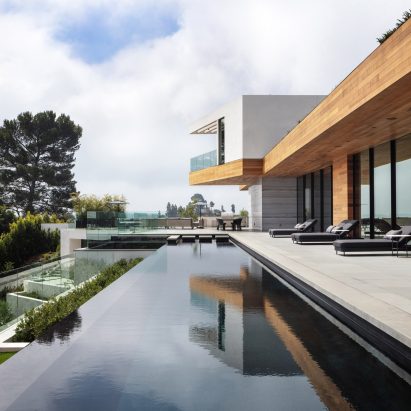
Rotated wings connected by a central volume make up this hilltop mansion by Los Angeles studio Walker Workshop, which features a cinema, an infinity pool and a spacious "party deck". More
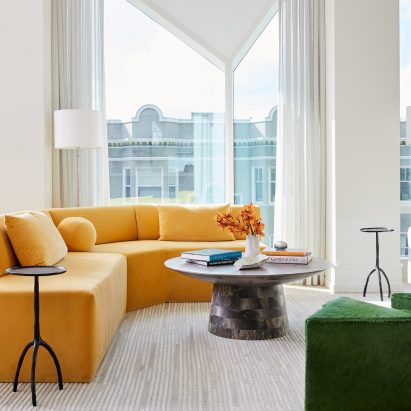
Californian studio Jennifer Robin Interiors has used colour, texture and custom pieces to create a comfy urban apartment for a client who formerly lived in Napa Valley. More
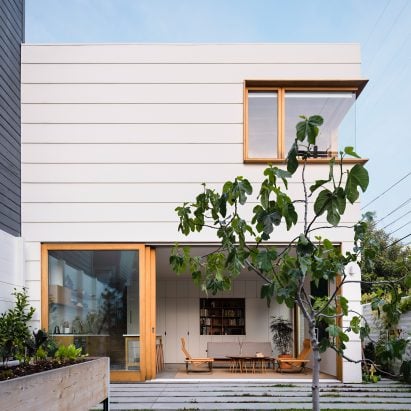
Californian architect Ryan Leidner has slotted a garden in between a renovated 19th-century residence in San Francisco's Mission district and its minimal extension to the rear. More
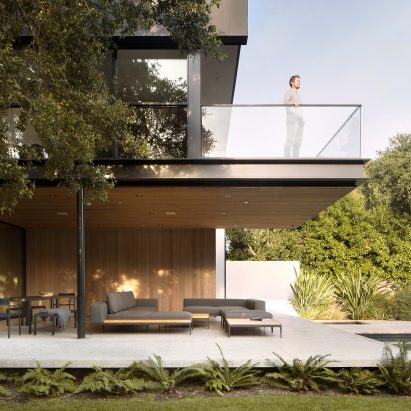
Interlocking volumes clad in zinc, cedar, stucco and glass form this family dwelling in northern California by US studio Aidlin Darling Design. More
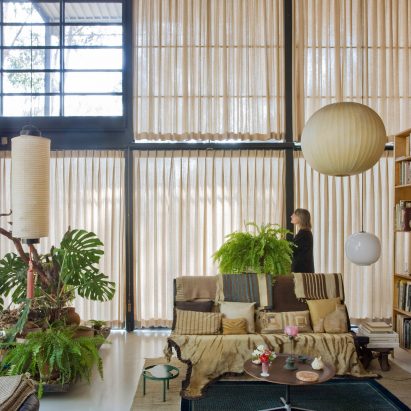
The Eames Foundation has released a plan to maintain the modernist Californian residence that Charles and Ray Eames built for themselves to make it look like the designers "just stepped out for the day". More
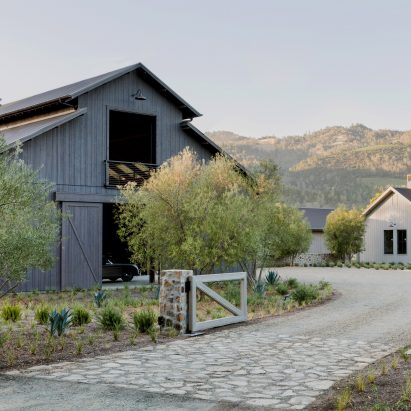
American firms Wade Design Architects and Geremia Design took cues from "modern farmhouse architecture" to create a wood-clad home in northern California's wine country for a retiring couple. More
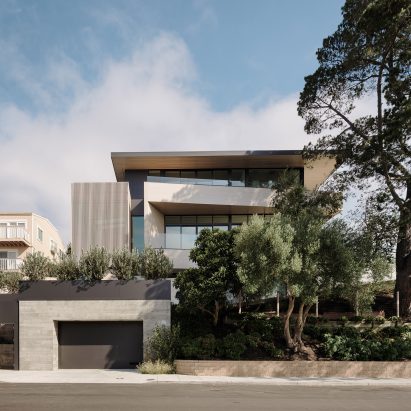
This multi-level dwelling by Californian firm John Maniscalco Architecture rises high above a San Francisco street, enabling the homeowners to enjoy ample natural light and expansive views. More
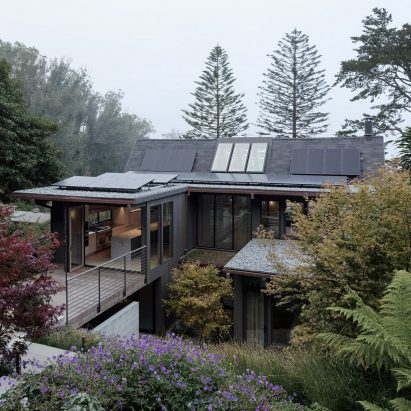
Tiered gardens, a plunge pool and a triangular loft are among the features that US studio Feldman Architecture has included in the overhaul of a 1960s house in San Francisco. More
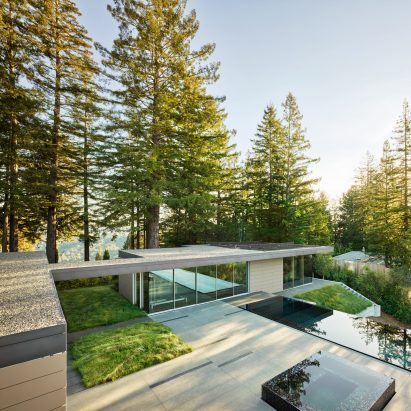
Stacked boxes wrapped in terracotta and glass make up this house near San Francisco, which US studio EYRC Architects has designed to serve as a "tranquil retreat from urban life" for an entrepreneur. More
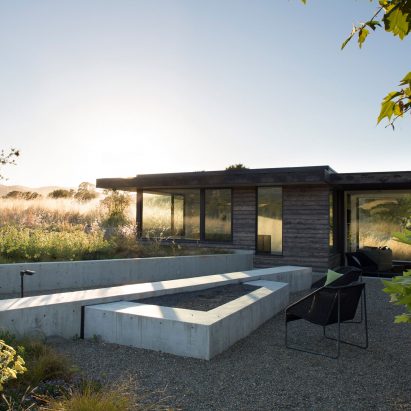
American firm Feldman Architecture has nestled this cedar-clad residence on a hilly California meadow, and topped it with a green roof to act as "an extension of the surrounding prairie". More
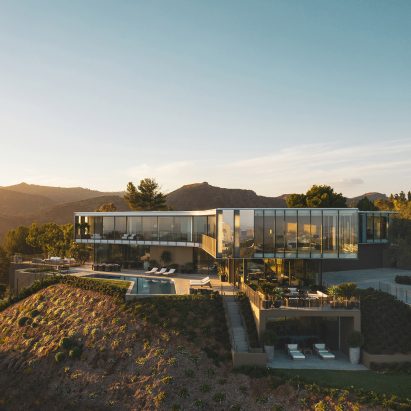
California studio SPF Architects has wrapped the top level of this three-winged residence in Bel Air with glazing to provide ample sunlight and views of its hilly surrounds in Los Angeles. More
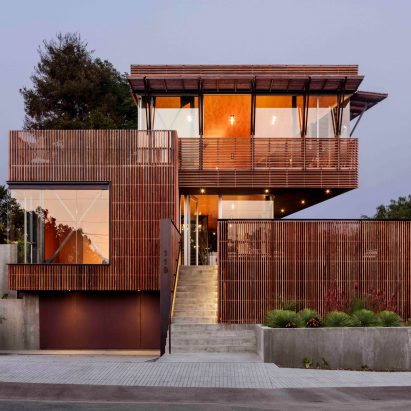
Stacked volumes made of steel, concrete, wood and glass form this family home in California, which architecture firm Shubin Donaldson created for an industrial designer. More
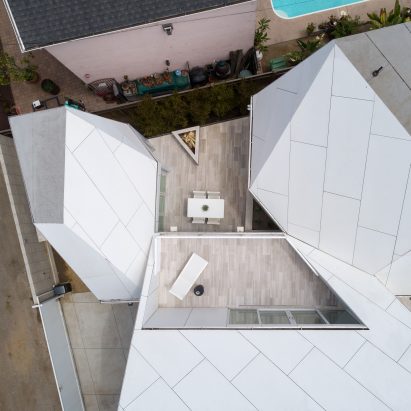
This house in Los Angeles by US architecture firm FreelandBuck comprises a series of volumes with steeply pitched tops, which draw on the roofscape of its neighbour. More
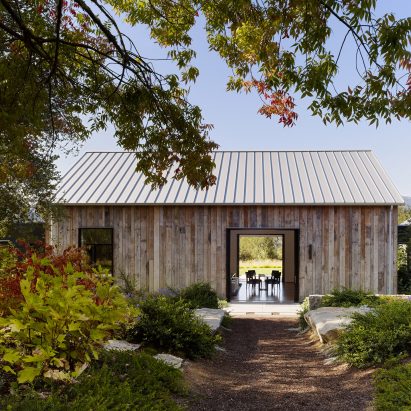
American studio Walker Warner Architects has created an auxiliary dwelling for a northern California residence that consists of gabled volumes wrapped in reclaimed wood. More