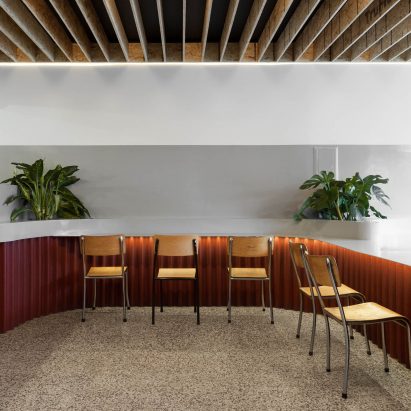
Colours "inspired by a classic New Balance sneaker" decorate Montreal falafel shop
Red corrugated roofing fronts the curving bars inside the Falafel Yoni eatery in Montreal, which architect David Dworkind based on the hues of a popular shoe. More

Red corrugated roofing fronts the curving bars inside the Falafel Yoni eatery in Montreal, which architect David Dworkind based on the hues of a popular shoe. More

Canada's central bank has selected the Canadian Museum for Human Rights, designed by US architect Antoine Predock, to feature on the country's new $10 bank note. More
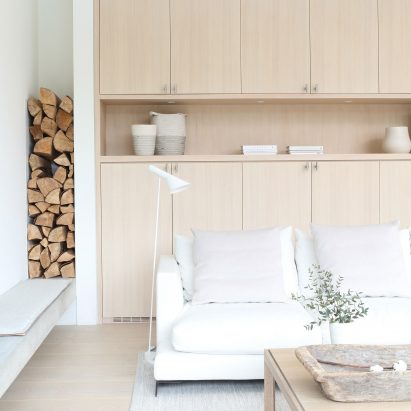
Canadian firm Burgers Architecture constructed this mountainside residence from prefabricated volumes so it could be quickly assembled between British Columbia's snow seasons. More
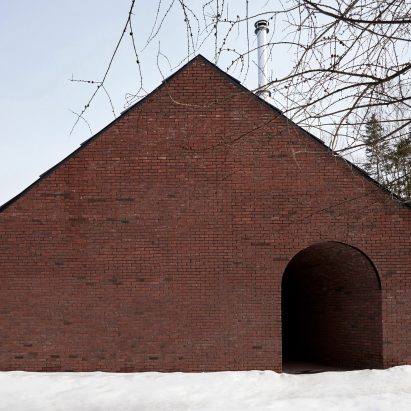
Massive brick walls and simple geometric forms define this home in a Canadian forest by Montreal-based studio Atelier Barda, which overlooks the client's horse stables. More

Canadian studio Diamond Schmitt Architects has completed a new home for the Emily Carr University of Art & Design, which features white facades that are meant to evoke a blank canvas. More
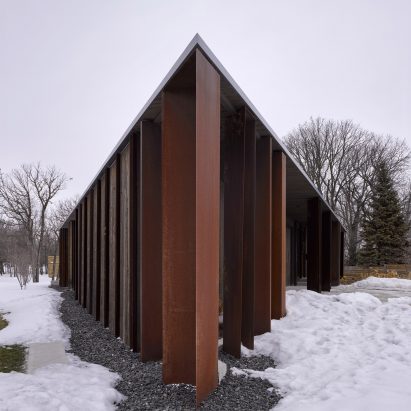
Canadian firm 5468796 has created an angular residence with light interiors concealed within a dark-coloured exterior. More
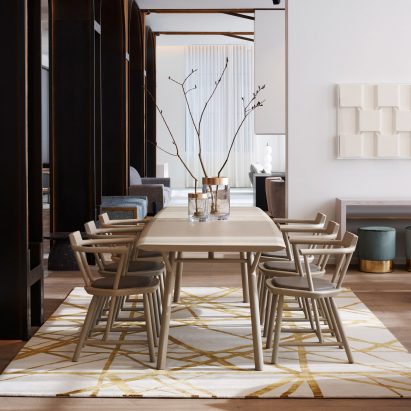
Metal arches and rough wooden columns form an illuminated colonnade through design retailer Avenue Road's new showroom in Vancouver. More
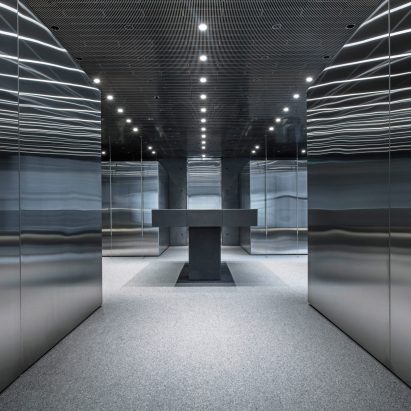
British firm David Chipperfield Architects has completed its first project in Canada – the overhaul of a 19th-century building into a minimalist fashion store. More
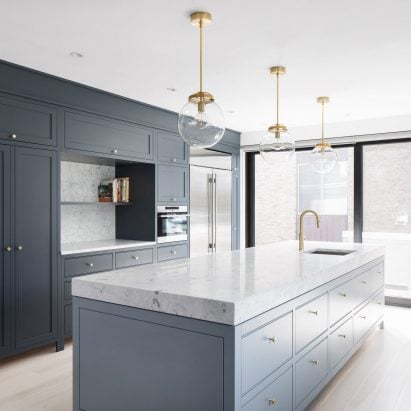
Grey cabinetry, brass accents and ash flooring have refreshed a kitchen within a 1960s home, updated by Canadian studio Robitaille Curtis. More

A dark green marble counter and a grid of tiny circular shelves are among the minimal details chosen by Ivy Studio for the Crisp barbershop in Montreal. More

Dark green suede and brass details were used by Alain Carle Architecte to make this store for skincare brand Aesop feel like a jazz club. More

Iroquois longhouses influenced the creation of a country home by Canadian firm Scott Posno Design, which consists of a slender bar wrapped in cedar and glass. More
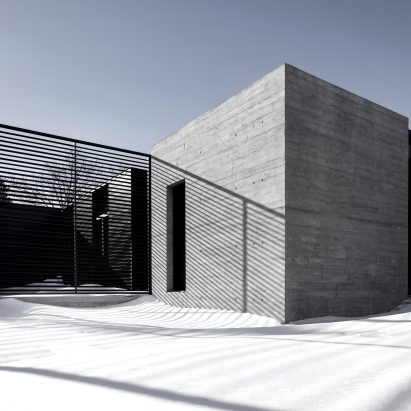
Board-formed concrete and black metal cladding characterise this house in rural Ontario by Alain Carle Architecte, which was designed to complement its man-made landscape. More
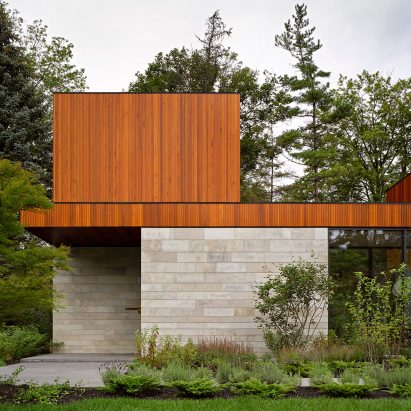
Toronto firm Williamson Williamson has completed a multigenerational home in the town of Ancaster, designed to allow ageing parents to live with their adult children. More

Two volumes are stacked at irregular angles to form this Canadian forest retreat, which Montreal-based architecture firm Atelier Boom-Town designed for siblings. More
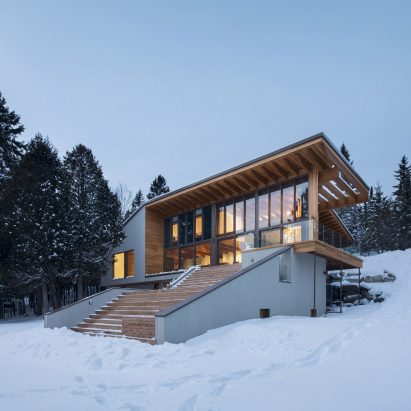
Broad wooden steps lead from the living space of this Quebec residence, by local architects Bourgeois Lechasseur, down to the shores of Lac St-François. More
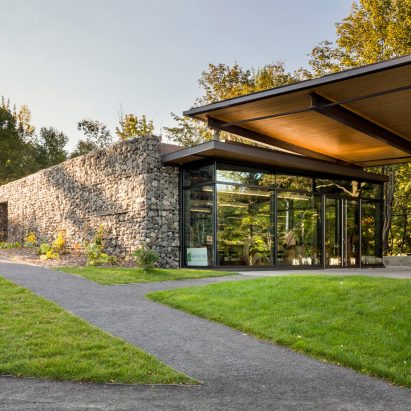
A stone-filled gabion wall runs along one side of this green-roofed visitors pavilion by architect Anne Carrier, which emerges from a slope at a heritage site in Canada. More

Rogers Stirk Harbour + Partners has released the first visualisations of The HUB, a skyscraper that will "hover" above a historic building in Toronto, Canada. More
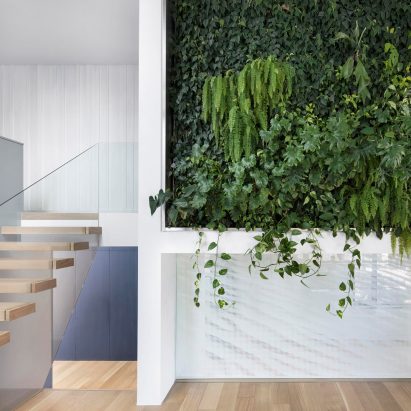
A sliding screen offers glimpses to the living room beneath this plant-filled wall, which architecture firm Nauturehumaine has added to a 1940s house in Montreal. More
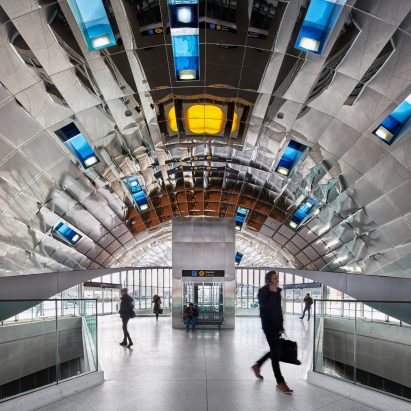
Grimshaw Architects has completed the latest station for the expanded Toronto subway system, with a huge curved roof that swoops down to form walls and is covered in mirrors underneath. More