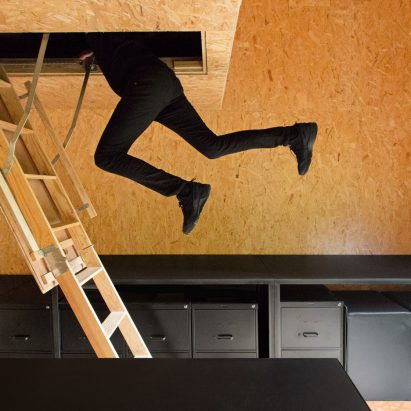
Jean Verville converts backyard shed into minimalist studio in Montreal
Canadian architect Jean Verville has overhauled a storage shed at his home into an austere workspace lined with oriented strand board. More

Canadian architect Jean Verville has overhauled a storage shed at his home into an austere workspace lined with oriented strand board. More
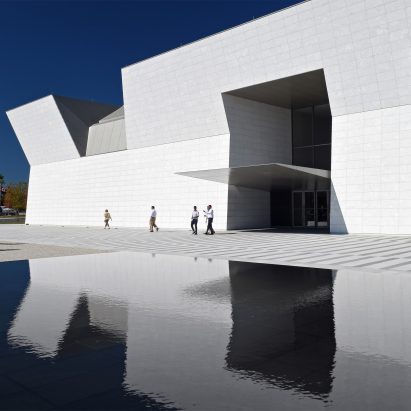
Today, 1 July 2017, is Canada's 150th birthday and we've pulled together six contemporary cultural buildings in the country to mark the occasion. They include a white granite museum, a music centre of huge towers clad in bronze tiles and a gallery in the forest. More
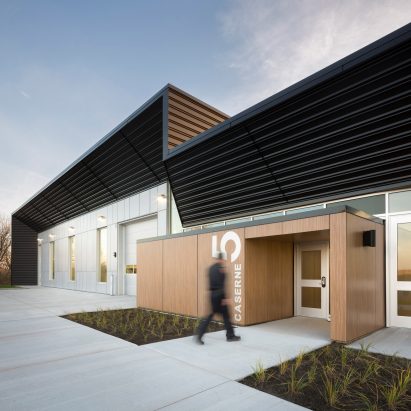
This contemporary firehouse by Canadian studio STGM Architectes features facades made of metal, glass and wood, with interior spaces awash in white finishes and natural light. More

Canadian studio YH2 has taken the notion of openness to the extreme in this small wooden cabin, which features stairs without walls and elevated areas without protective railings. More
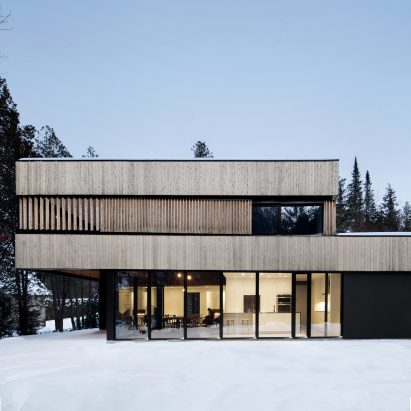
This wood-clad home in Canada was designed as a secondary residence for sisters that split their time between Montreal and the Eastern Townships, and nestles into the landscape overlooking Lake Memphremagog. More
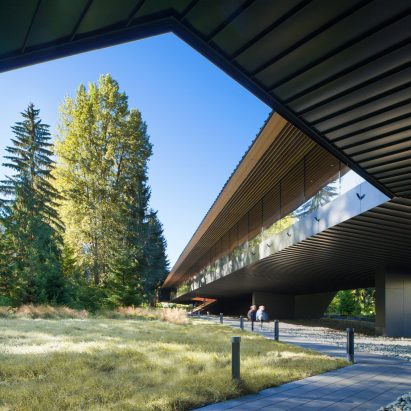
This angular museum in the forest was completed by Canadian firm Patkau Architects to house a private collector's artwork, and creates an elevated promenade through the trees that leads to various gallery spaces. More
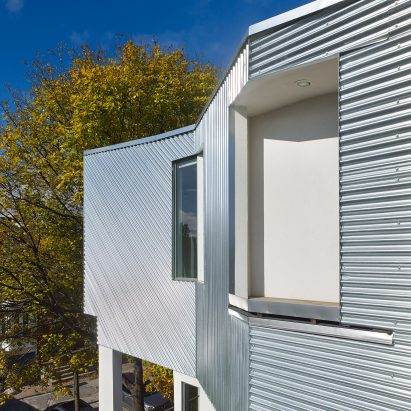
Canadian studio Aleph-Bau has overhauled an urban residence in Toronto, creating a bright white facade and adding a sculptural rooftop volume wrapped in aluminium. More
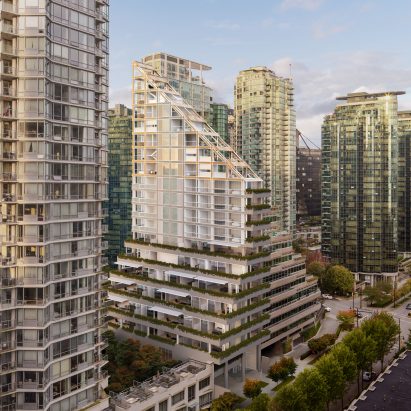
New images have been released of Shigeru Ban's Terrace House, a 19-storey residential tower for Vancouver that will boast a pioneering hybrid structure of wood, concrete and steel. More
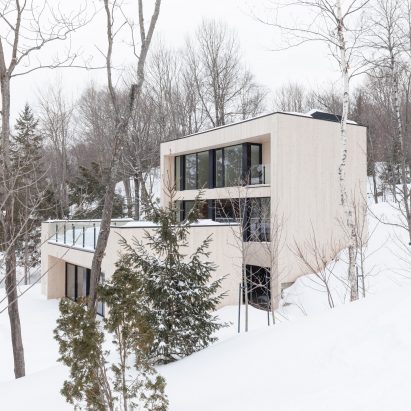
Atelier Pierre Thibault split this lakeside home in Canada into two volumes that face on to a small courtyard in between. More
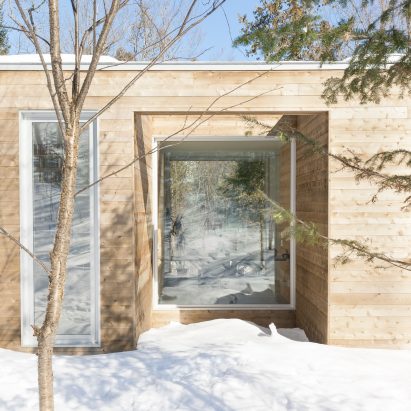
Two outdoor spaces bookend this longitudinal Canadian home by Atelier Pierre Thibault, which nestles into the ground at one end and is raised up on pilotis at the other. More
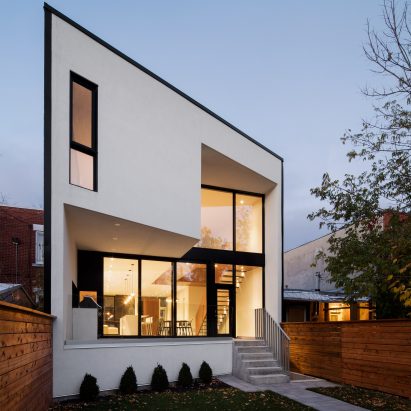
This Montreal residence by local architecture firm Architecture Microclimat has a front designed to fit in with the area's style, while a more sculptural rear facade features an overhanging upper storey. More
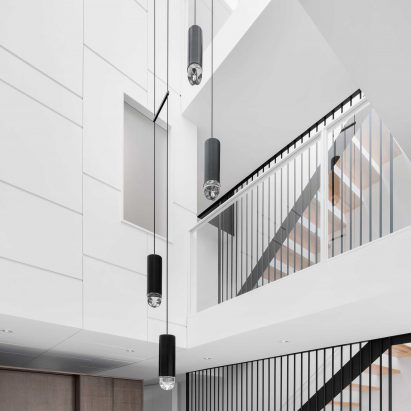
The renovation of this Montreal townhouse by local firm Naturehumaine centres around a triple-height atrium that brings daylight into living spaces on all floors. More
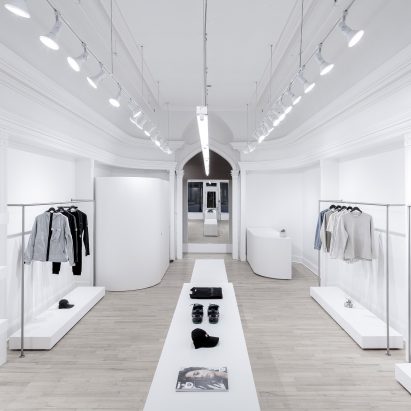
Canadian studio Omar Gandhi Architect has chosen an all-white palette for the interior of a clothing boutique in its home city of Halifax. More
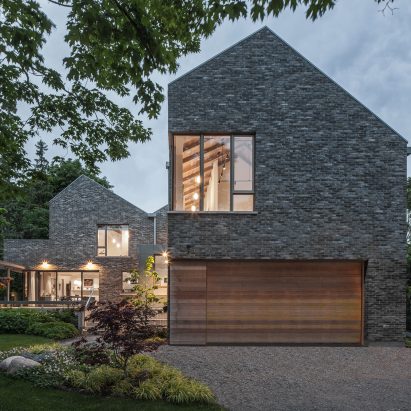
London-based Trevor Horne Architects has completed a waterfront house in Ontario, referencing local barn structures through expansive spaces and a zinc-clad pitched roof. More
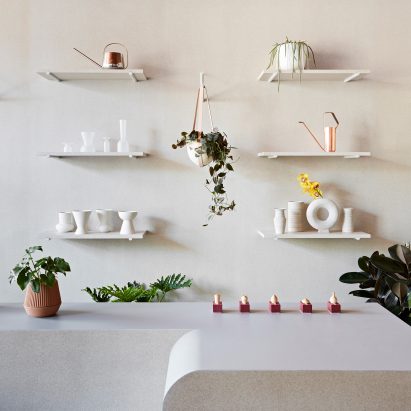
Speckled linoleum furniture, pale walls and minimal shelving provide a neutral backdrop for flower arrangements and plants at this Toronto florist by MSDS studio. More
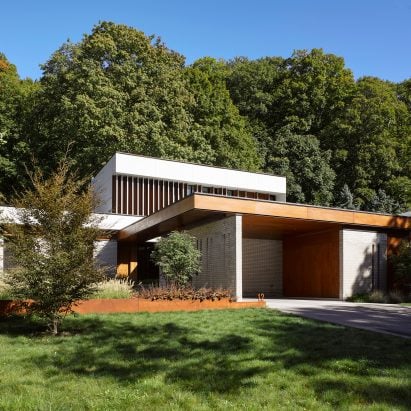
Toronto firm Superkül has renovated a mid-century modern home in a residential area of the city, adding a second level dedicated to spaces for children. More
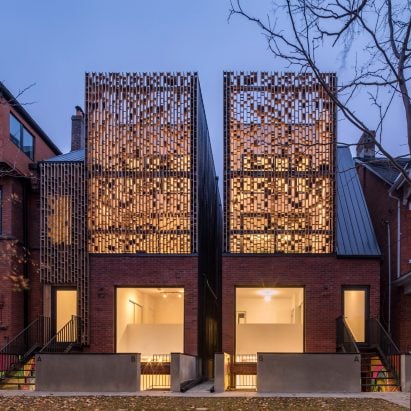
Canadian studio Batay-Csorba Architects has created a pair of slender residential buildings in central Toronto that pay heed to the craftsmanship found in the area's historic architecture. More
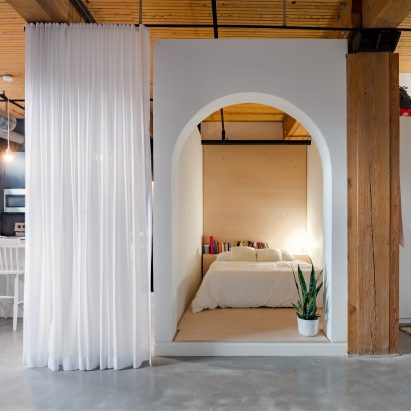
Toronto-based StudioAC has remodelled the interior of a local apartment for a young client, balancing a bright and open living space with a cosy bedroom tucked away inside a millwork box. More
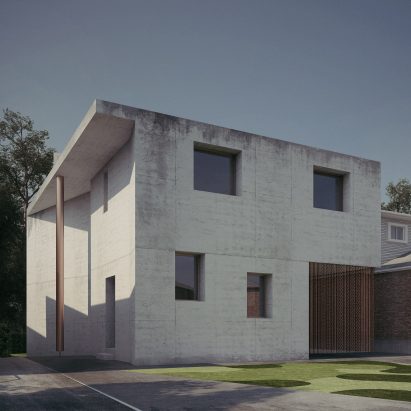
This conceptual, exposed concrete home by the Office of Adrian Phiffer is meant to respond to the banal character of its proposed location in Midtown Toronto. More
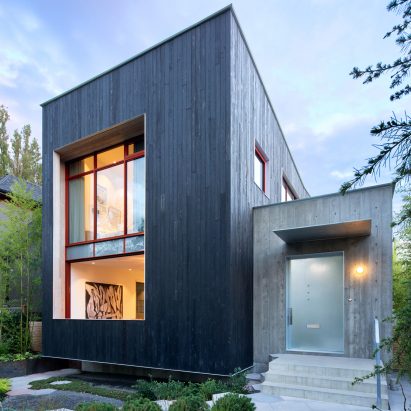
Canadian studio Measured Architecture has used a palette of cypress wood, board-formed concrete and metal to create a family home and "laneway house" for a narrow lot in Vancouver. More