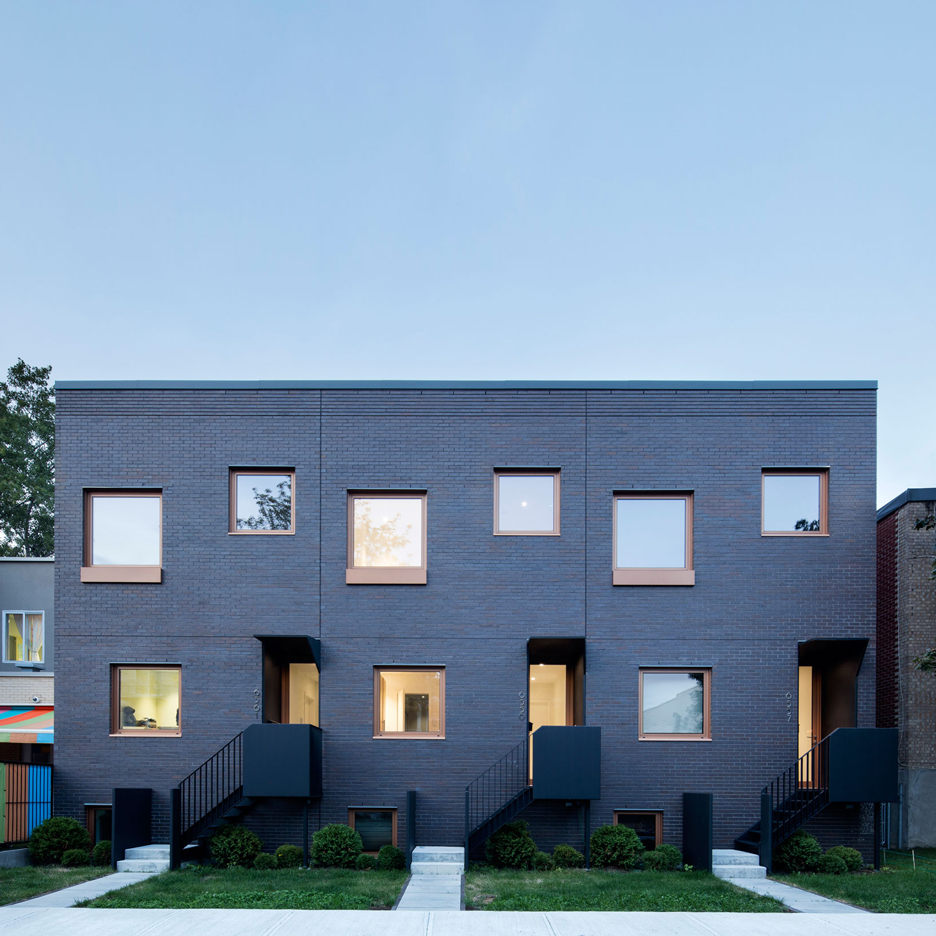
Naturehumaine creates stripped-down facade for Montreal residences
This Montreal residential building by local studio Naturehumaine features a simple brick facade punctuated with square windows and a rear parking area topped by a steel canopy. More

This Montreal residential building by local studio Naturehumaine features a simple brick facade punctuated with square windows and a rear parking area topped by a steel canopy. More
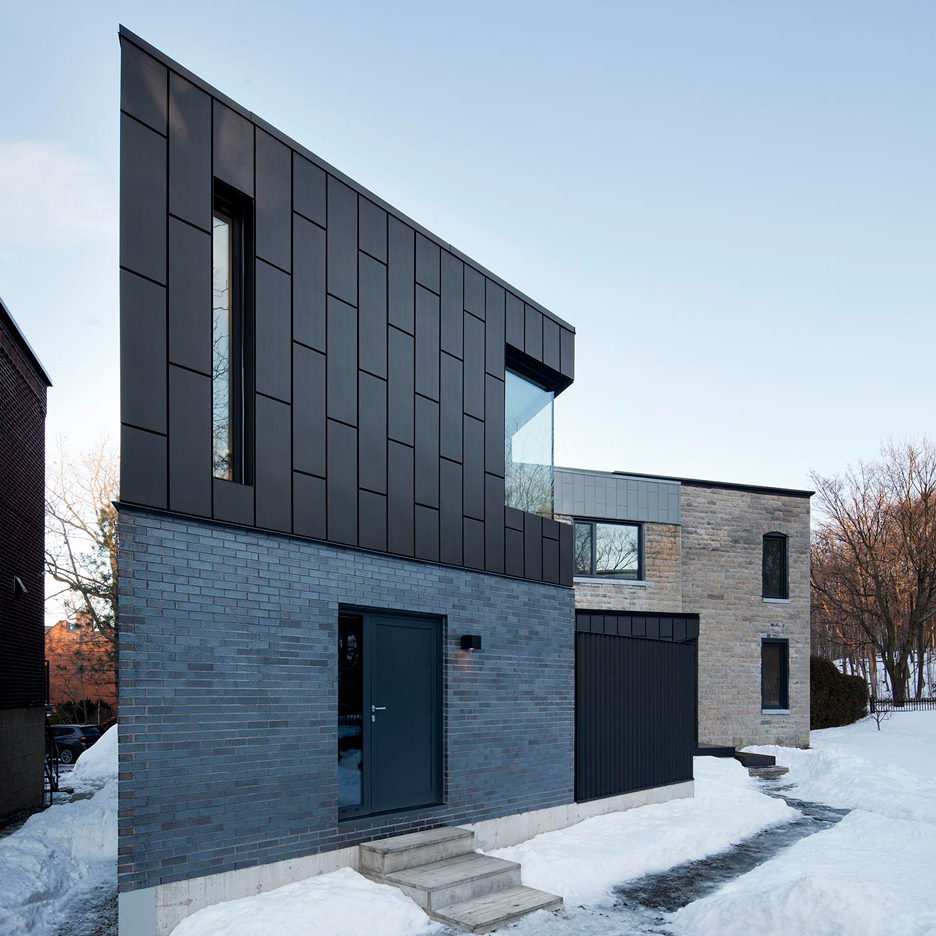
Local studio Naturehumaine has created an angular addition to a historic dwelling in Montreal, featuring dark zinc cladding that references works created by the owner, a graphite pencil artist (+ slideshow). More
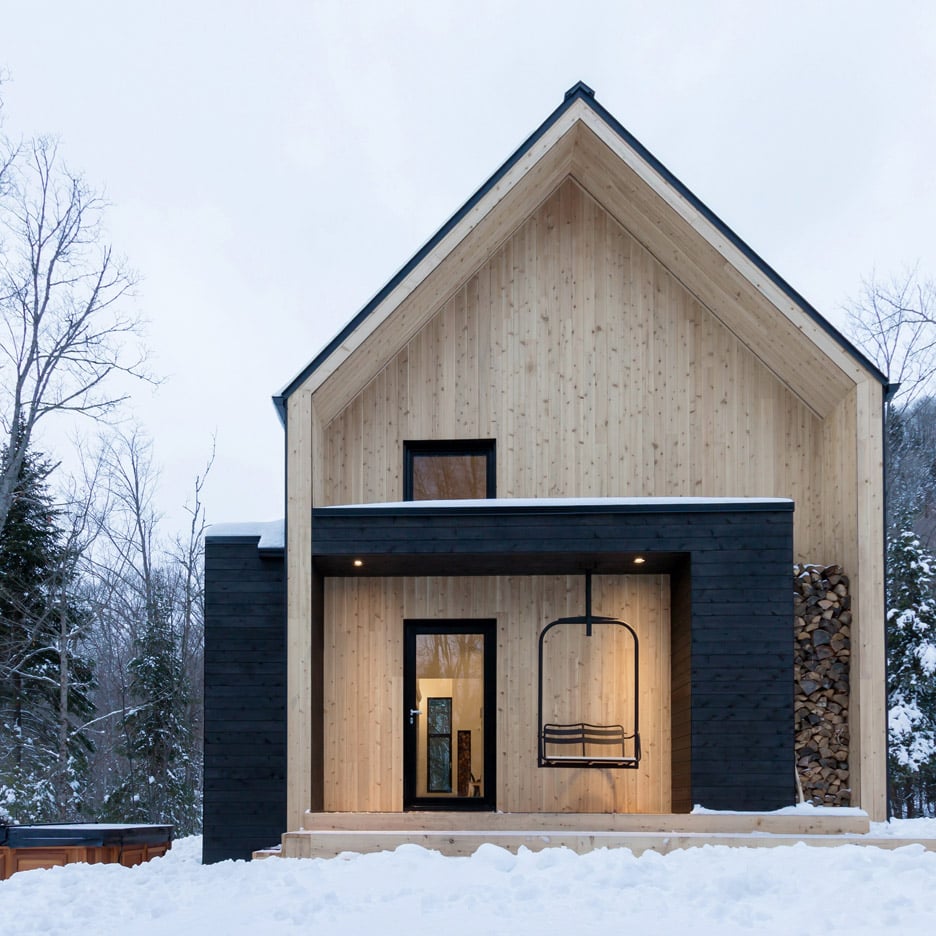
Canadian studio Cargo Architecture used a restrained materials palette for this woodland vacation cottage in Quebec, which has a swing seat and a wood store built into its facade. More
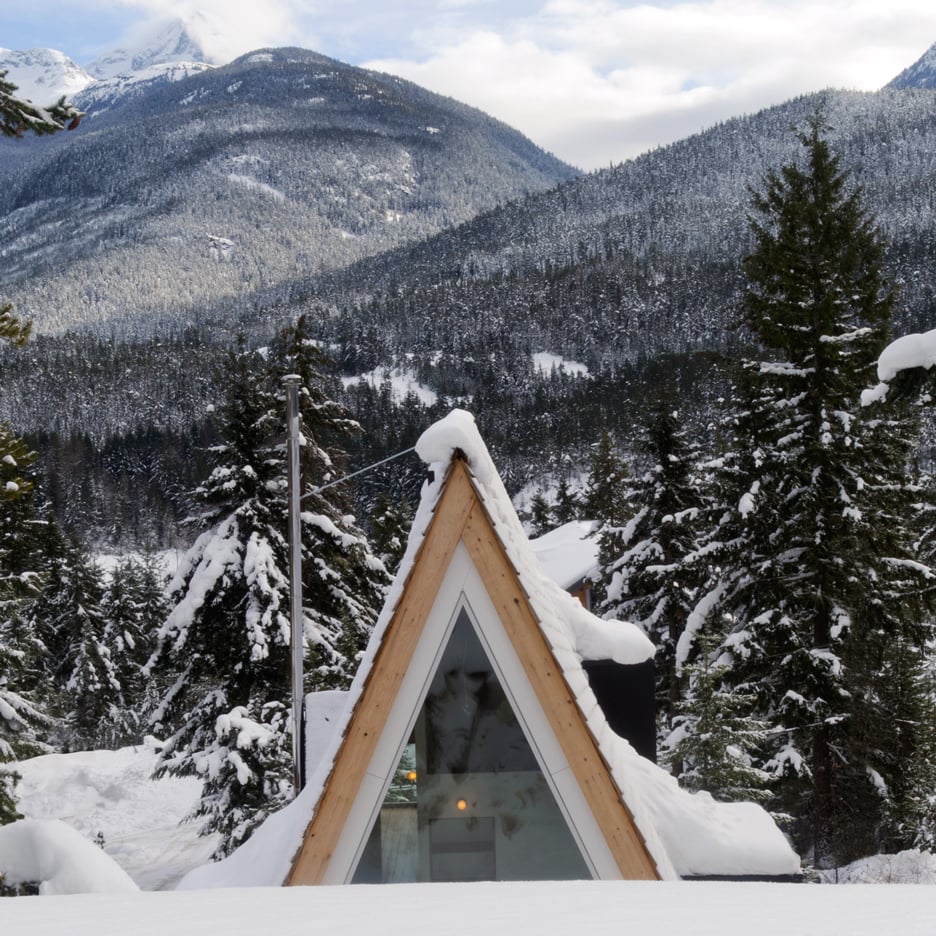
The A-frame exterior of this mountainside cabin in Whistler was designed by Canadian studio Scott and Scott to mimic neighbouring 1970s chalets. More
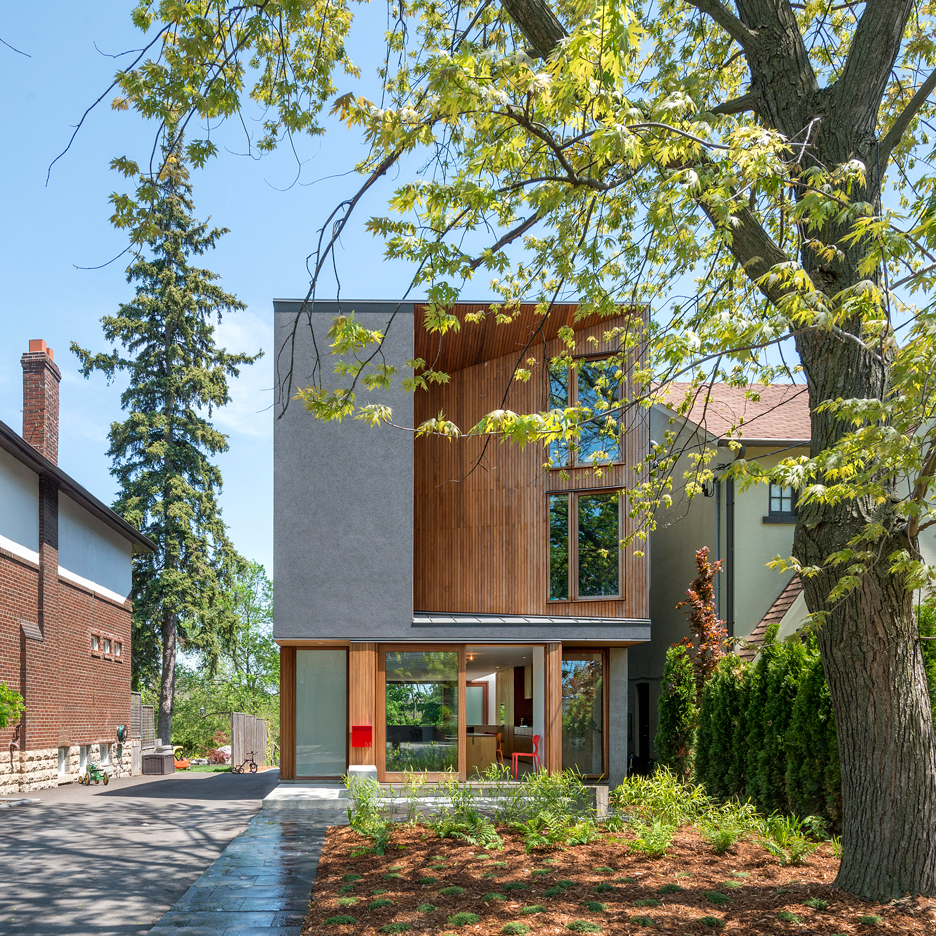
The wooden facade of this Toronto property by local practice Williamson Chong Architects is set-back and angled towards a nearby ravine (+ slideshow). More
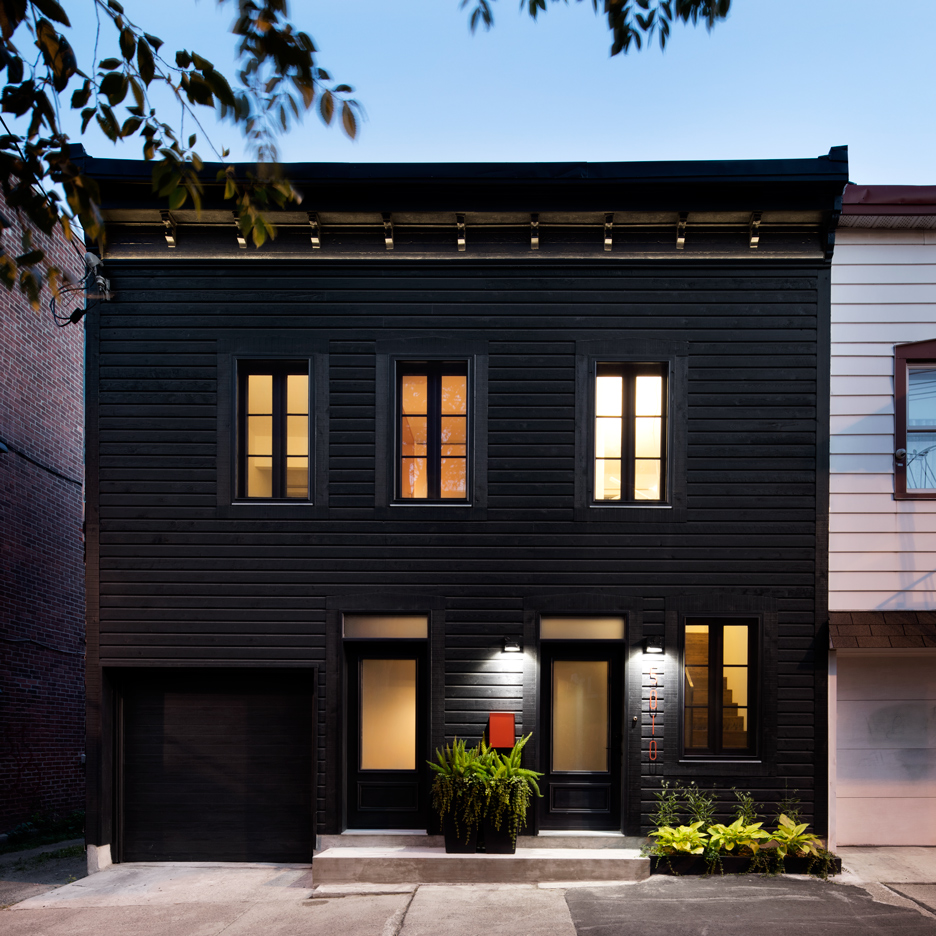
Canadian firm Architecture Open Form had to negotiate strict preservation requirements with this renovation of a 125-year-old dwelling in Montreal (+ slideshow). More
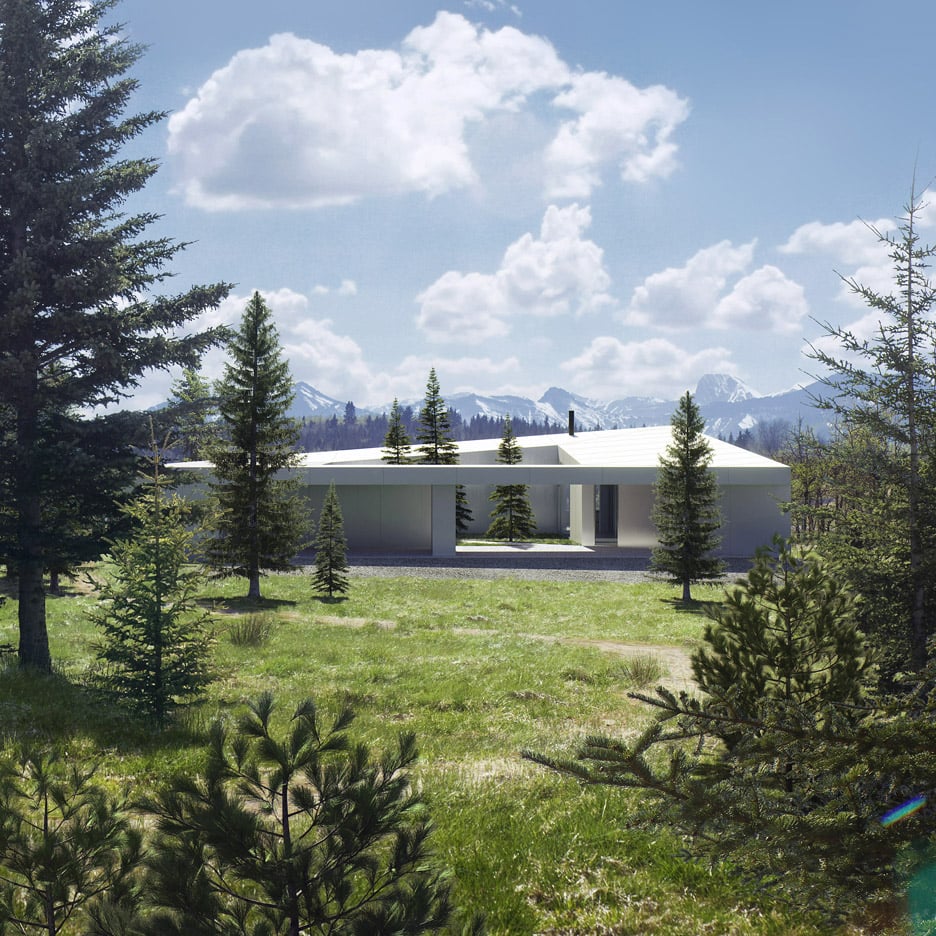
Norwegian studio Saunders Architecture has revealed designs for five of the 44 rural retreat homes being built across a vast landscape in the foothills of southern Alberta, Canada (+ slideshow). More

A wooden boardwalk leads inside this timber-clad gym and spa building, designed by MacKay-Lyons Sweetapple Architects to accompany a residence on Nova Scotia's Atlantic coast (+ slideshow). More
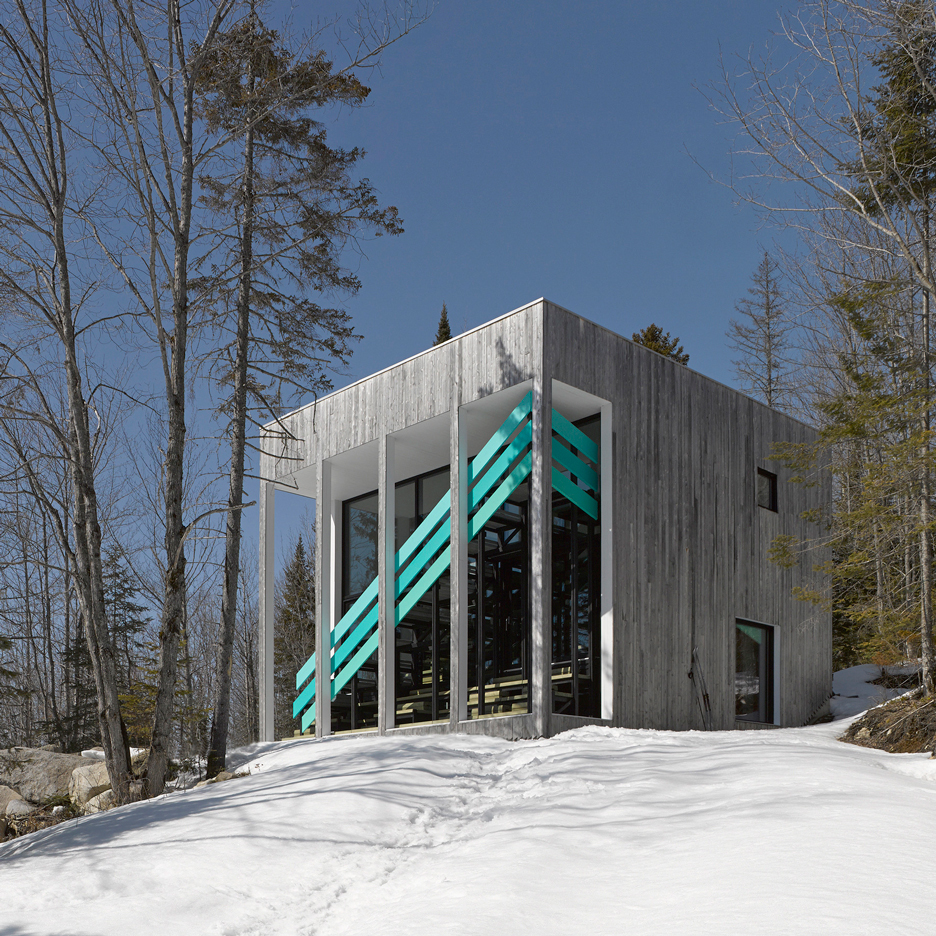
A turquoise staircase runs diagonally across the facade of this cube-shaped home in rural Quebec, designed by Montreal studio Architecturama (+ slideshow). More
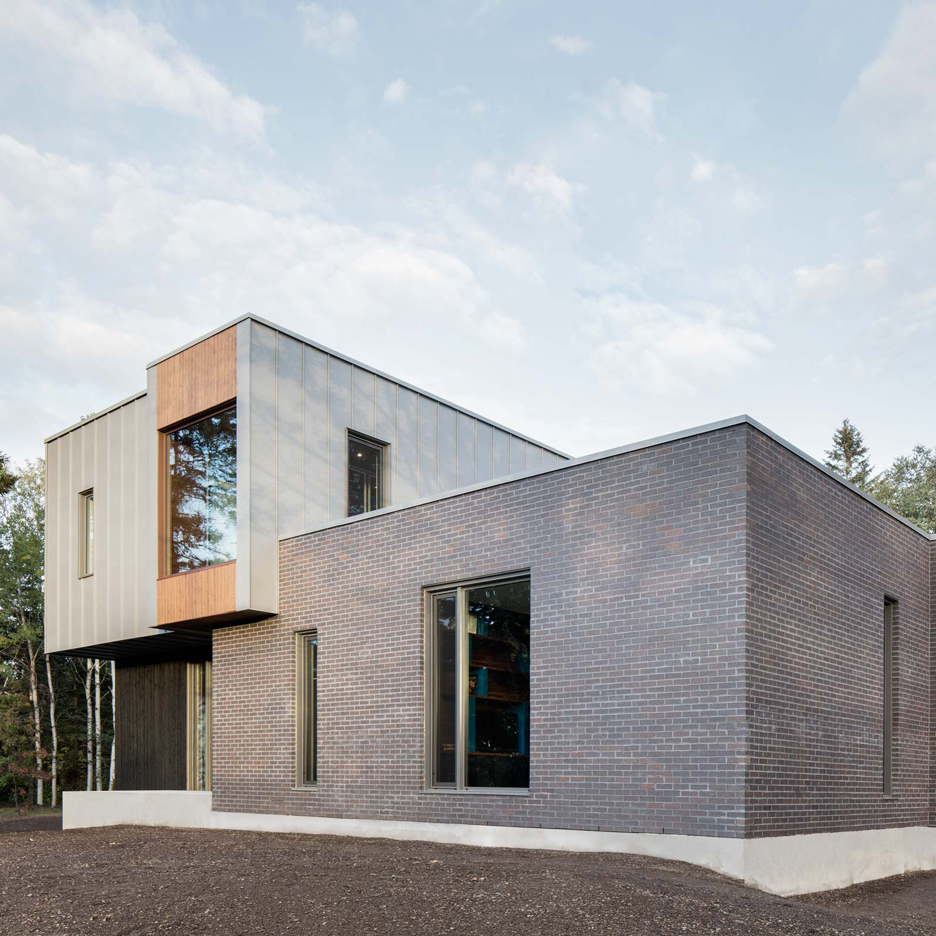
Montreal-based architecture firm Naturehumaine has transformed a modest house in the Quebec countryside into a family retreat near the Bic National Park. (+ slideshow) More
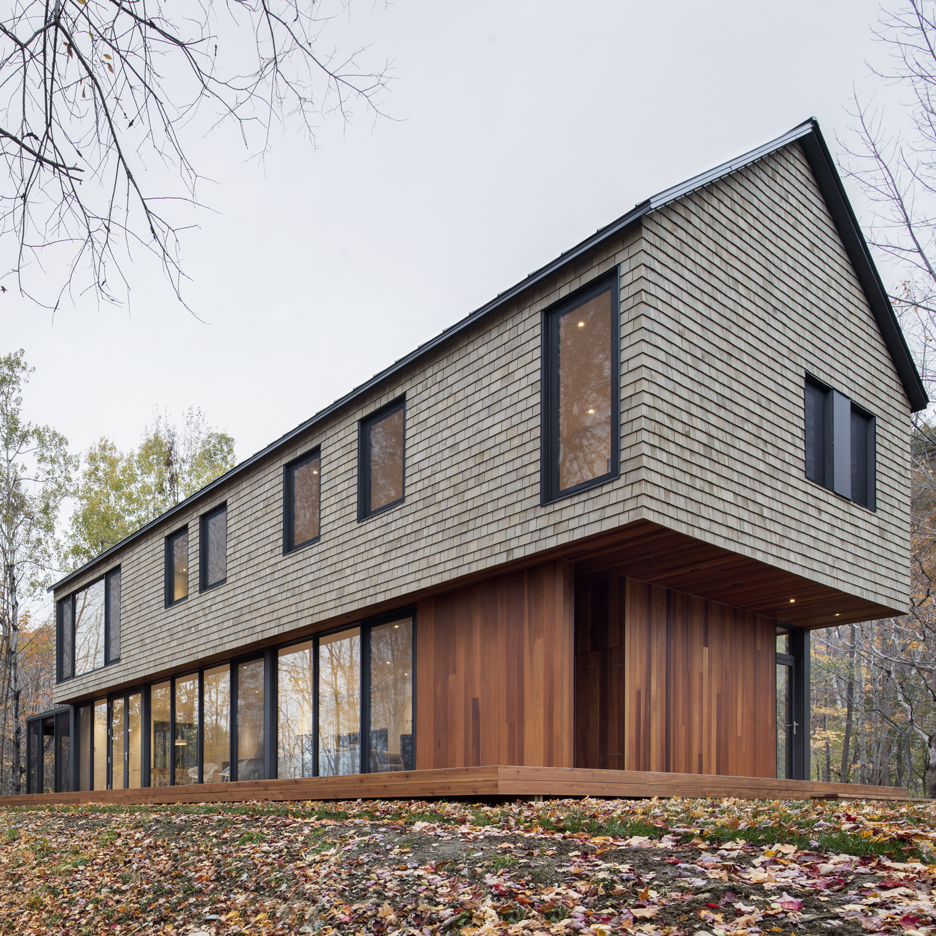
Canadian firm Bourgeois Lechasseur Architects has completed a gabled family home in rural Quebec featuring a facade of cedar tiles (+ slideshow). More
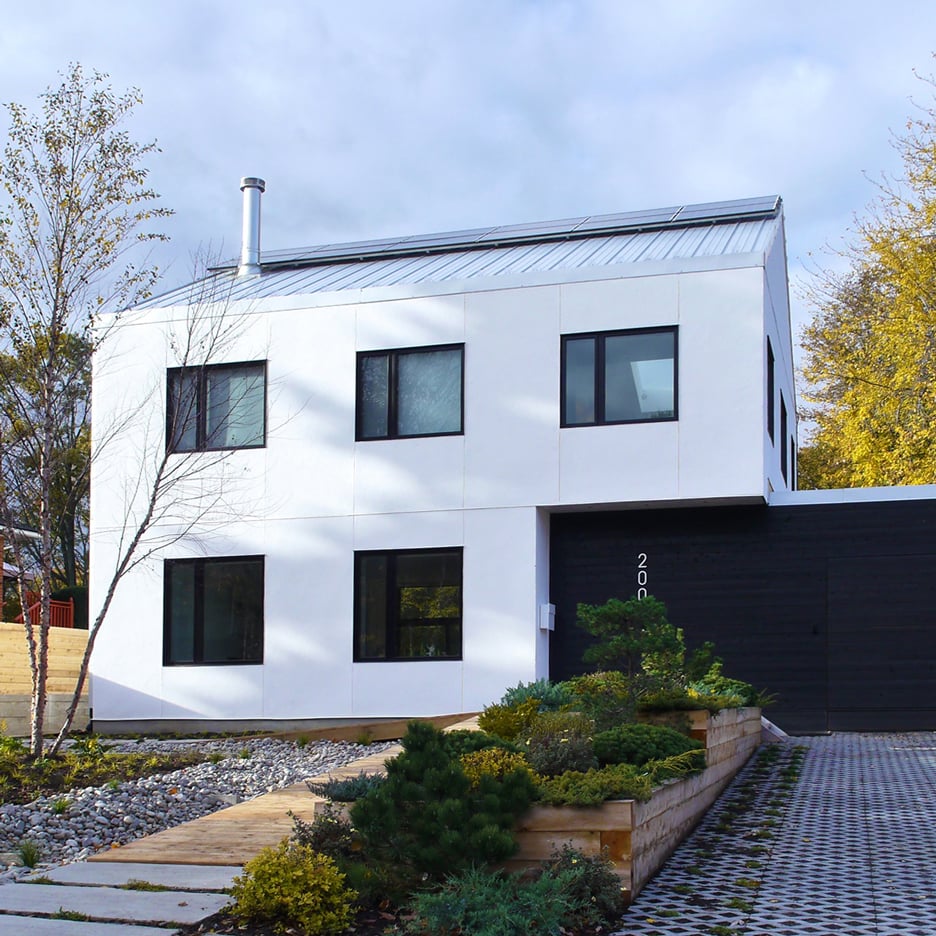
This house near Hamilton, Ontario, relies on a combination of fireplaces and straw walls to keep it warm, with a rooftop meadow adding to its green credentials (+ slideshow). More
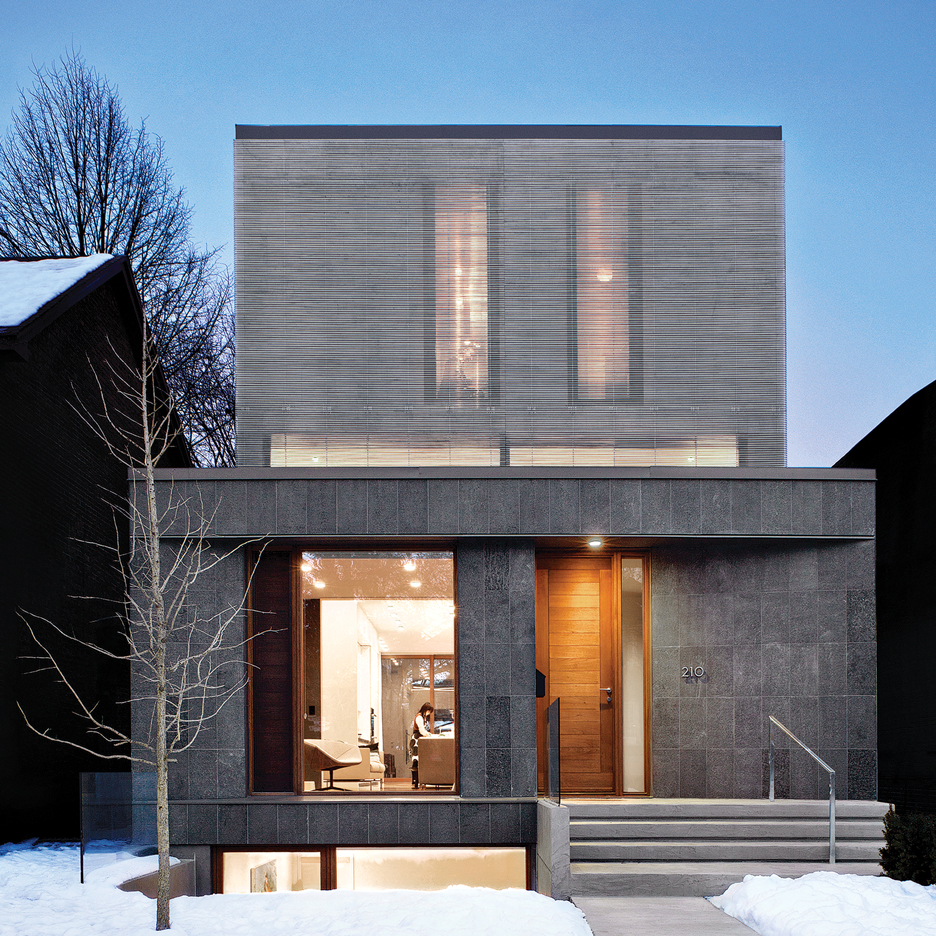
This family home in Toronto by local firm Paul Raff Studio features a brise-soleil made of aluminium louvres, designed to "bounce sunlight deep into the space". More
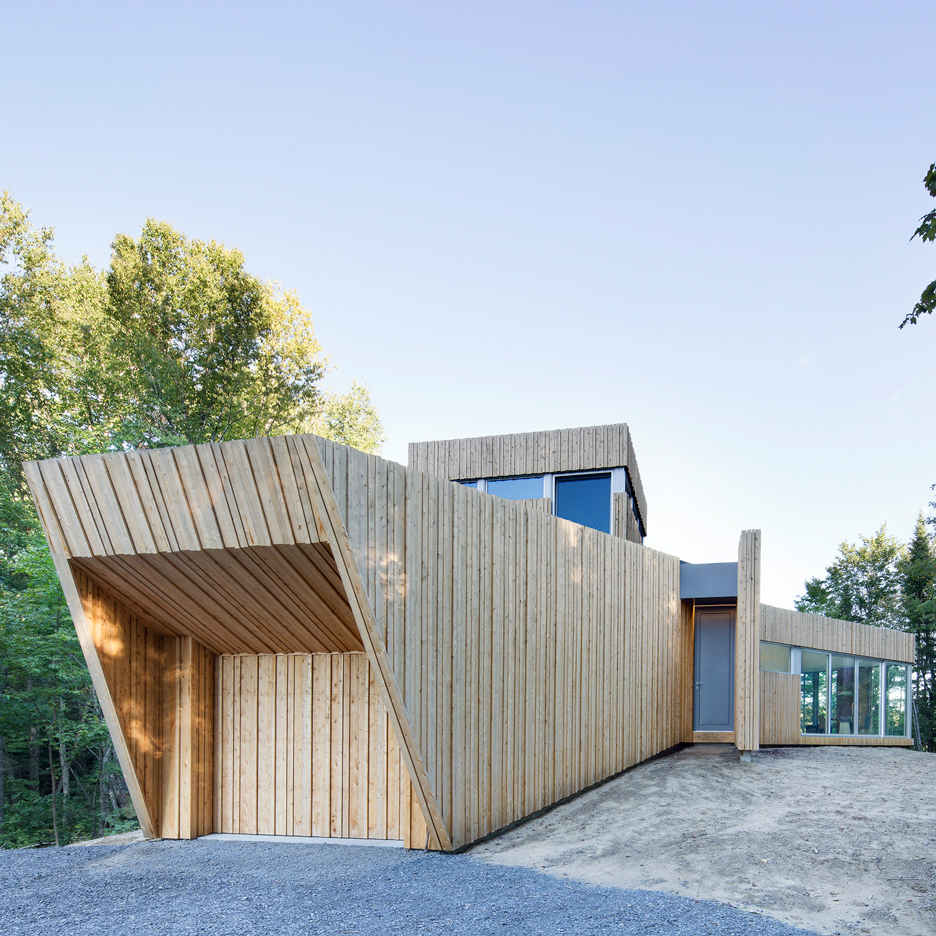
The glazed living space of this cedar-clad cabin near Montreal projects over a woodland slope to optimise views of a nearby lake (+ slideshow). More
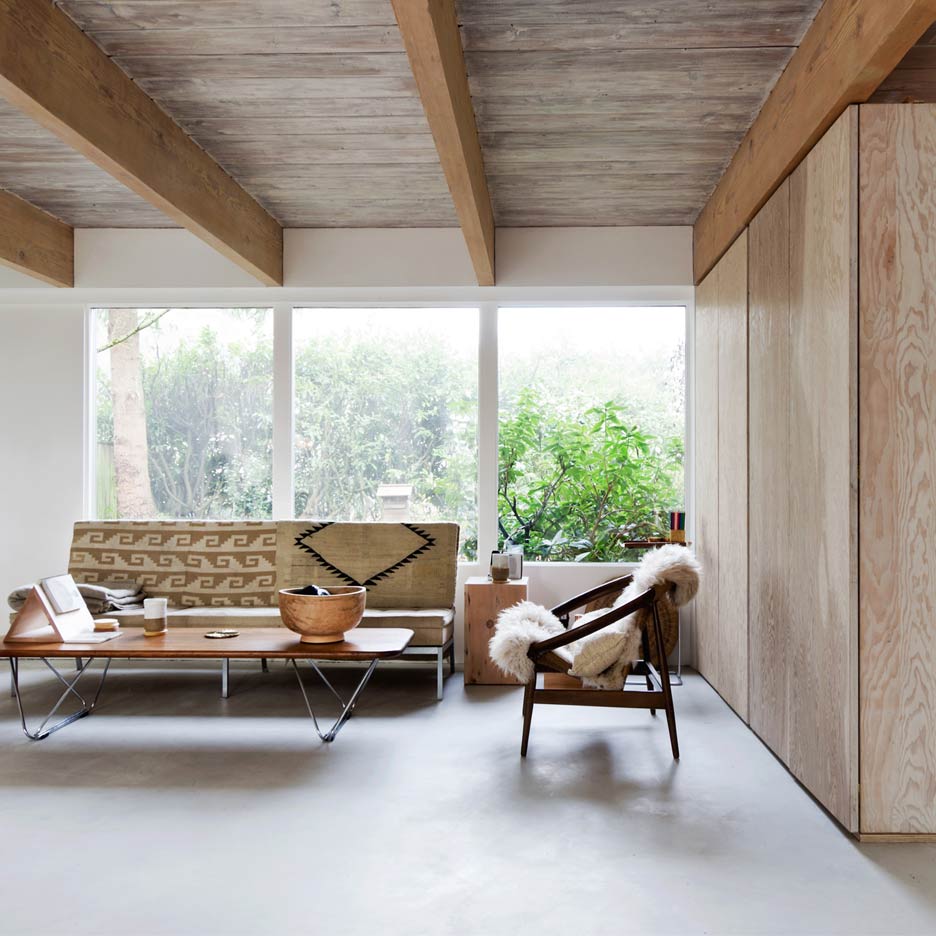
Canadian studio Scott & Scott has "brightened up" the interior of a mid-century property north of Vancouver, adding simple wooden surfaces, white-washed walls and a marble sink (+ slideshow). More
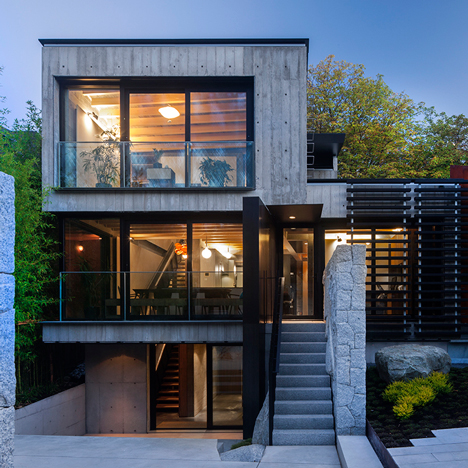
Measured Architecture has completed a family residence in Vancouver that features an exterior made from blackened steel and wood-marked concrete (+ slideshow). More
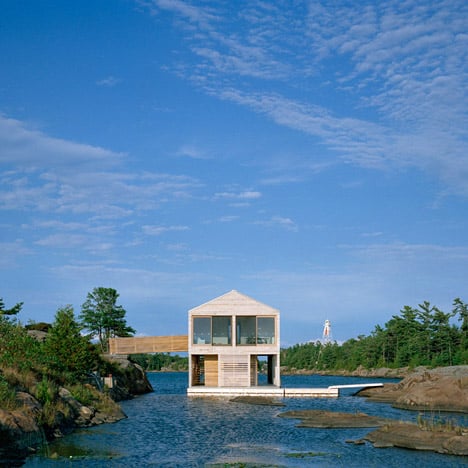
A structure of steel pontoons allows this wooden cabin by New York studio MOS Architects to float on the surface of Lake Huron (+ slideshow). More
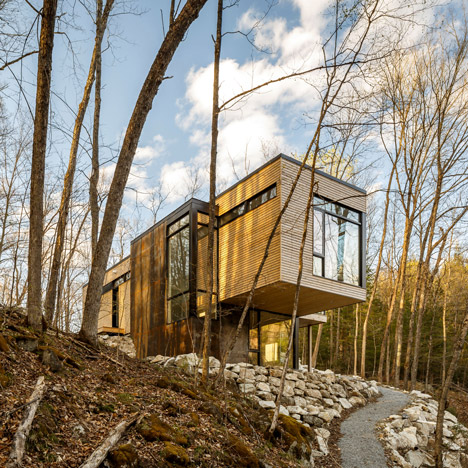
The upper storey of this forest house near Ottawa projects out from the landscape, creating a cantilevered living room offering views through the trees towards a nearby lake (+ slideshow). More
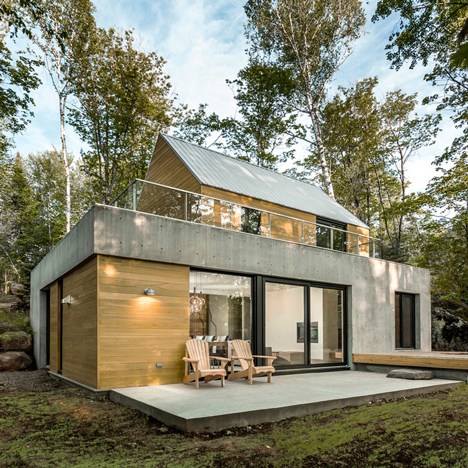
Canadian studio YH2 has completed a series of cabin-inspired homes for a woodland development between the shores of Lac Supérieur and the Mont-Tremblant ski resort in Quebec (+ slideshow). More
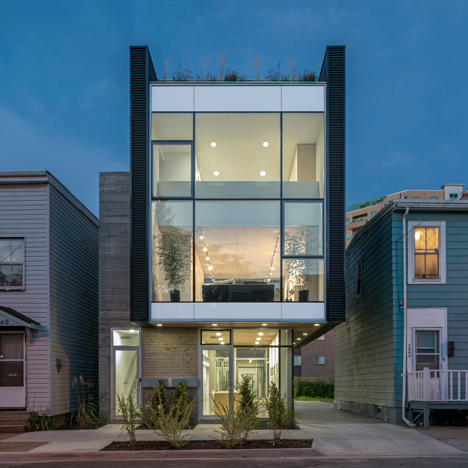
Flower beds and vegetable gardens cover the rooftops of this mixed-use property in Halifax, Canada, designed by architect Susan Fitzgerald as a space for her to live and work in (+ slideshow). More