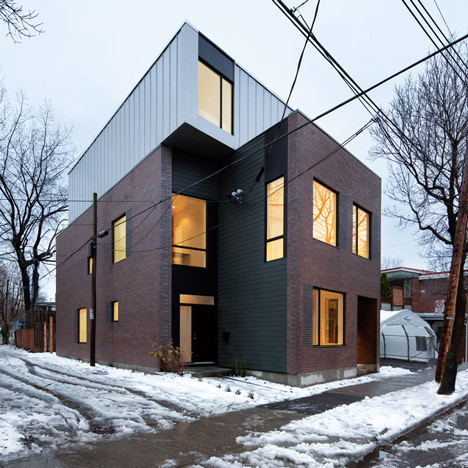
Naturehumaine completes a pair of interlocking houses in Montreal
A steel-clad box is perched atop these two interlocking houses in Montreal – the second project on Dezeen this week by Canadian studio Naturehumaine. More

A steel-clad box is perched atop these two interlocking houses in Montreal – the second project on Dezeen this week by Canadian studio Naturehumaine. More
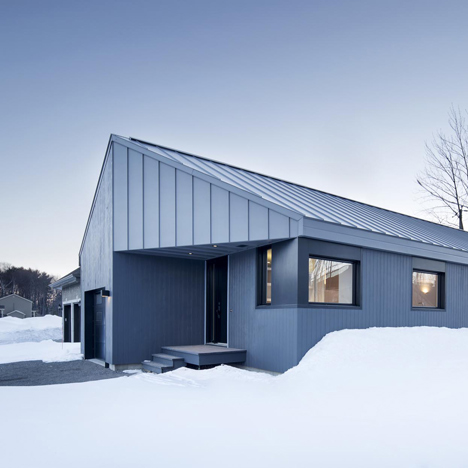
Skylights puncture the gabled roof of this suburban house in Montreal by Canadian studio Naturehumaine, while a sheltered terrace overlooks a wooded garden (+ slideshow). More
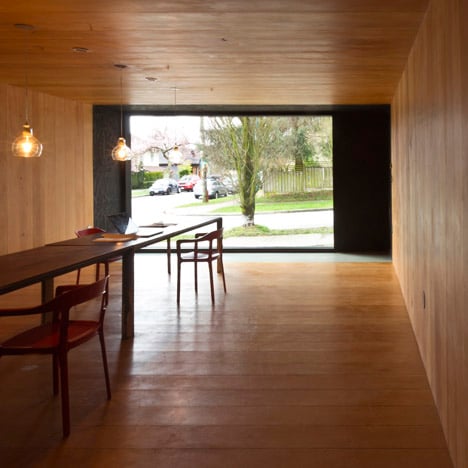
A year after establishing their architectural practice, Canadian architects David and Susan Scott have created a timber-lined studio for themselves in a converted butcher and grocery shop in Vancouver (+ movie). More
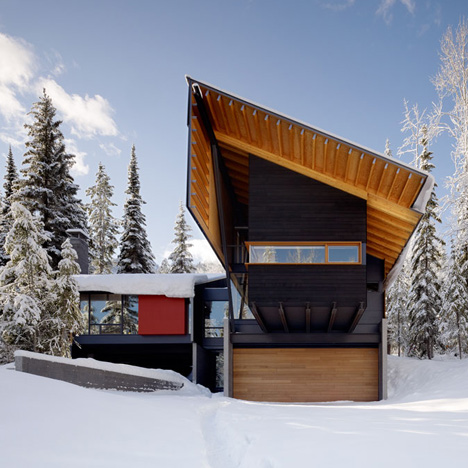
American firm Bohlin Cywinski Jackson designed this wooden lodge as the holiday home for a family at the Kicking Horse Mountain ski resort in Canada (+ slideshow). More
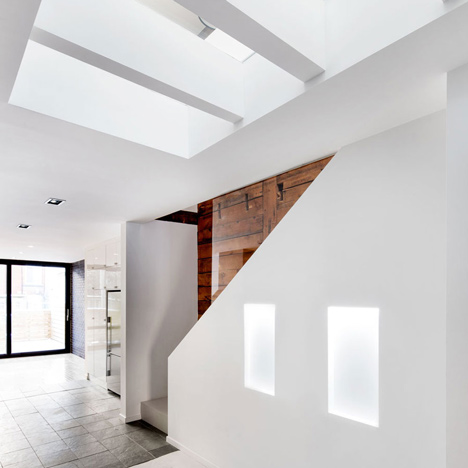
Canadian studio Naturehumaine inserted a glass floor and skylight to draw sunlight through the interior of this two-storey house in Montreal, and reintroduced wooden boards to make a feature of the staircase. More
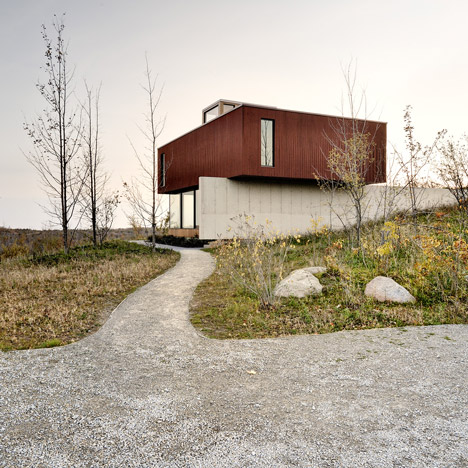
The lower storey of this house in Ontario by Toronto studio Williamson Chong Architects is wrapped by a concrete wall that burrows into a hillside, while the upper floor is an overhanging box clad with red-stained timber (+ slideshow). More
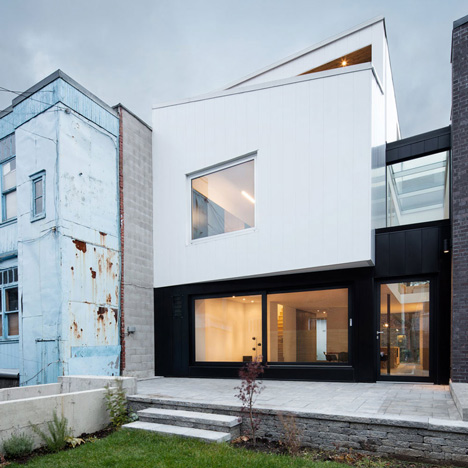
This house in Montreal by Canadian studio naturehumaine has a facade of dark brickwork, while its rear elevation is clad with steel panels that are divided into separate black and white sections (+ slideshow). More
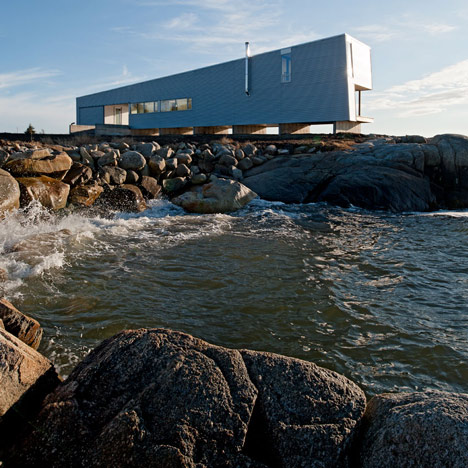
This holiday home on the southern coast of Nova Scotia perches on a row of narrow concrete fins just metres from the Atlantic Ocean (+ slideshow). More
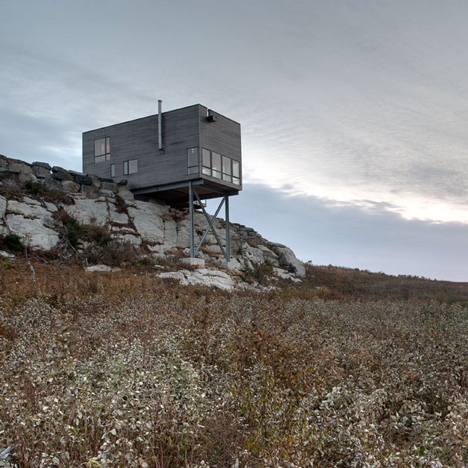
This boxy wooden house by Canadian studio MacKay-Lyons Sweetapple Architects extends over the edge of a rocky outcrop on the Atlantic coastline of Nova Scotia (+ slideshow). More
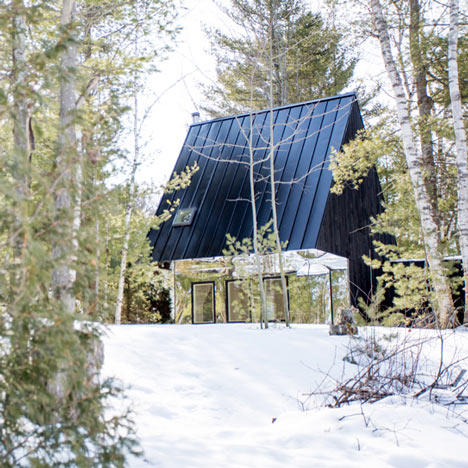
This extension to a woodland home in Ontario by Canadian studio UUfie features charred cedar walls and a mirrored entrance (+ slideshow). More
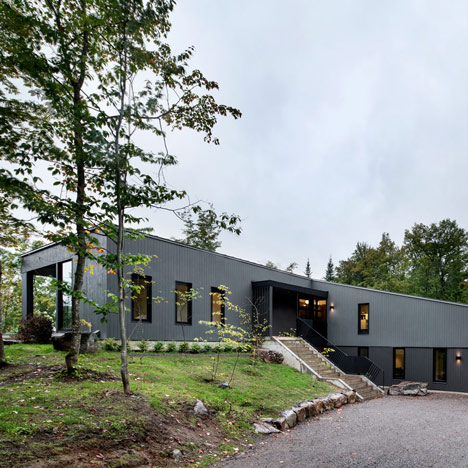
This house in Quebec by Canadian studio naturehumaine has a gently sloping roof that follows the descent of the surrounding landscape (+ slideshow). More
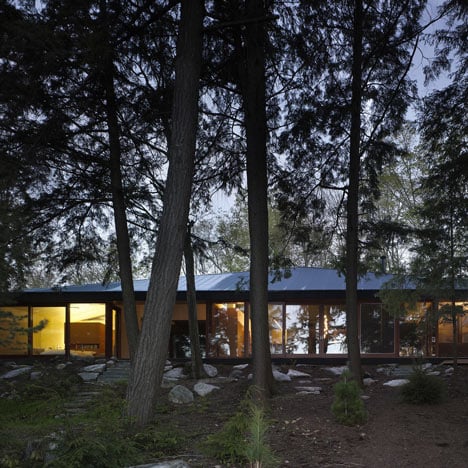
This lakeside lodge in rural Ontario was designed by Toronto firm MacLennan Jaunkalns Miller Architects as a weekend retreat for a family of five (+ slideshow). More
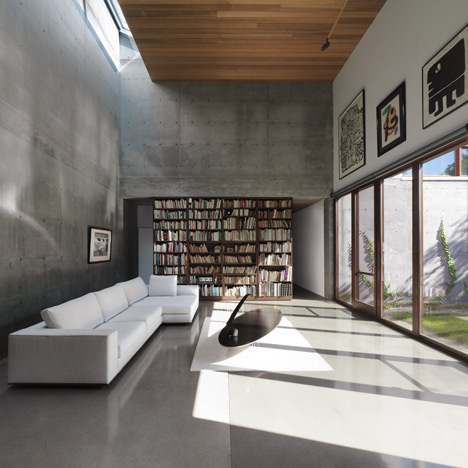
Canadian architect Henri Cleinge built a house for himself in Montreal with concrete walls inside and out. More
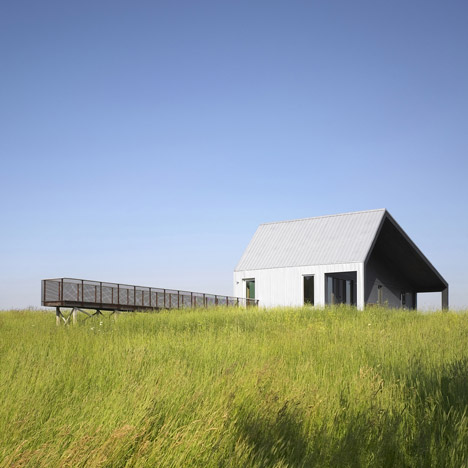
This gabled steel shed surrounded by crops is a self-sufficient farmhouse in Ontario by Studio Moffitt (+ slideshow). More
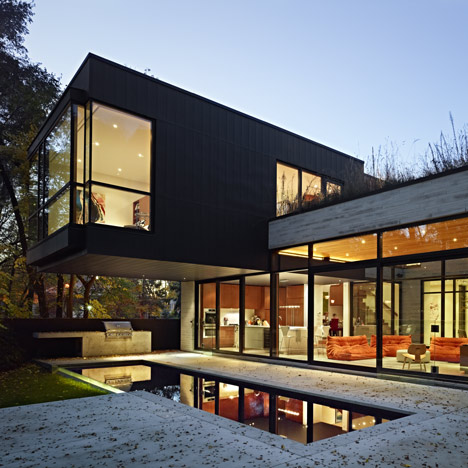
This house in Toronto by Drew Mandel Architects features pale grey stone walls and an overhanging top storey (+ slideshow). More
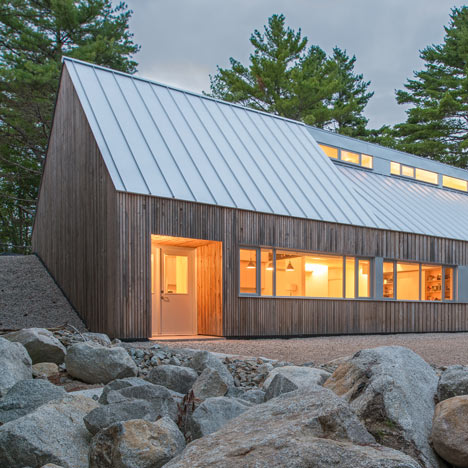
Canadian architect Omar Gandhi has completed a wooden cabin for two artists that appears to be climbing up a hill in rural Nova Scotia (+ slideshow). More
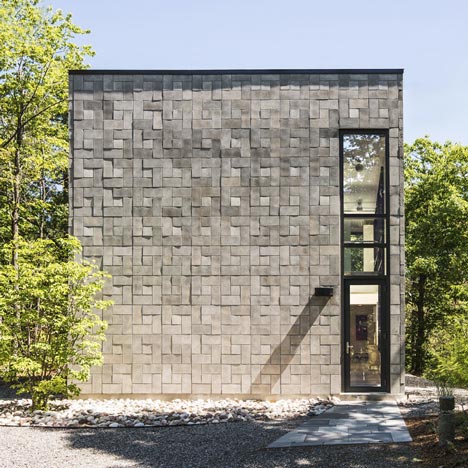
Concrete bricks create geometric patterns on the facade of this house in Québec by architects Kariouk Associates (+ slideshow). More
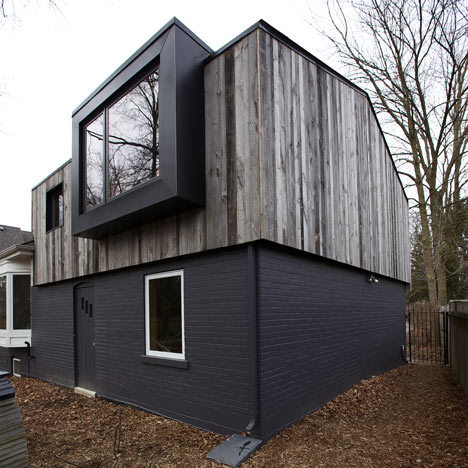
A chunky bay window protrudes from this timber-clad addition to a house in Ontario by Canadian studio The Practice of Everyday Design (+ slideshow). More
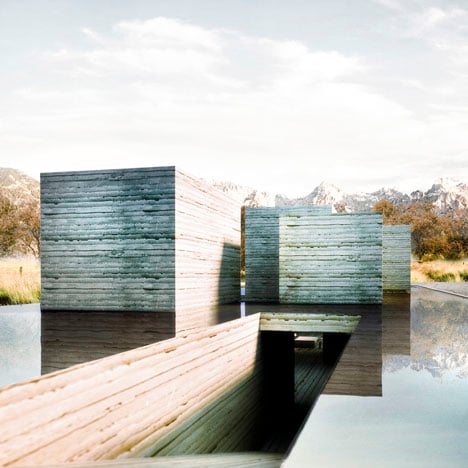
Shanghai architects Polifactory have developed a concept for a rammed earth house that generates energy from a lake on its roof. More
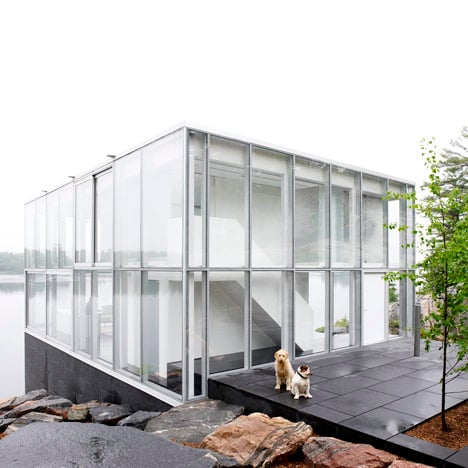
Slideshow: this glass pavilion on the edge of a lake in Ontario, Canada, houses a studio, apartment and boathouse for a photographer and was designed by Toronto Studio GH3. More