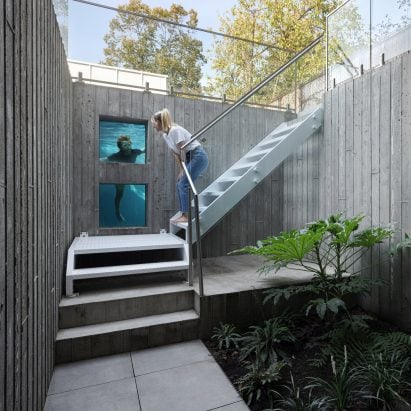
SMStudio includes pool with underwater windows in "bold" Vancouver house
Gridded fibre-cement cladding and a swimming pool with underwater windows feature at the East Van Residence in Vancouver by Canadian firm SMStudio. More

Gridded fibre-cement cladding and a swimming pool with underwater windows feature at the East Van Residence in Vancouver by Canadian firm SMStudio. More
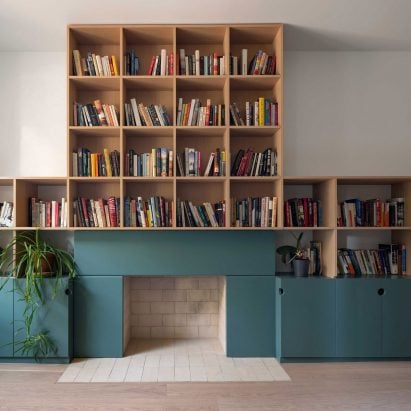
For the renovation of a house in Toronto's West End, local firm Studio Vaaro added minimally detailed millwork to form kitchen cabinetry, the staircase and a feature bookcase in the living room. More
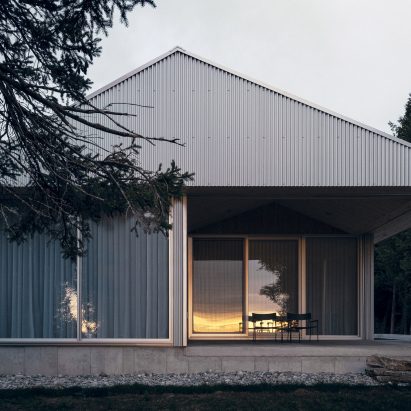
The latest edition of our Dezeen Debate newsletter features a corrugated-metal-clad home in Canada designed by StudioAC. Subscribe to Dezeen Debate now. More
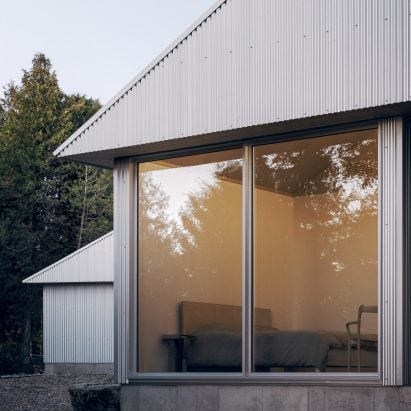
Canadian practice StudioAC has used corrugated metal to clad this barn-like home and disguise it as an agricultural building on the Bruce Peninsula near Toronto. More
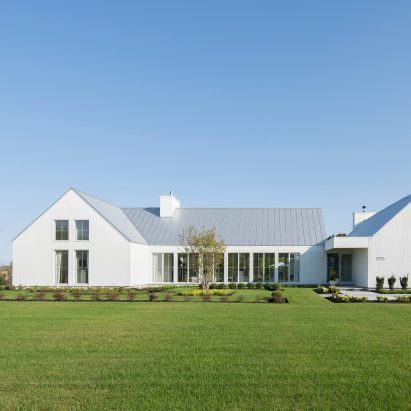
Local studio DKA Architects has designed a white wood-clad home with three connected gables in Terrebonne, Quebec, just outside of Montreal. More
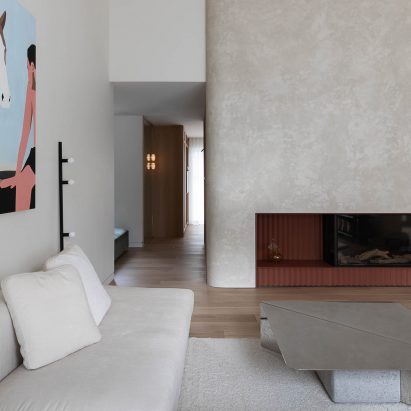
Ménard Dworkind has renovated a 1980s house on the south shore of Montreal with rounded plaster details and a terracotta fireplace. More
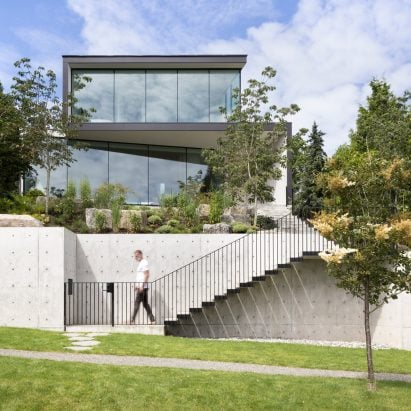
Local studio Splyce Design has designed a light-filled, angled house with glazed corners and a sculptural staircase overlooking the Burrard Inlet in Vancouver, British Columbia. More
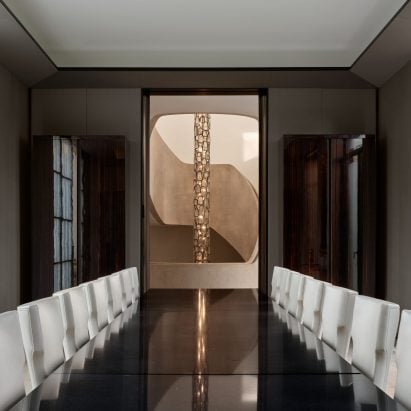
Carved French limestone and rolling glass doors were used by Toronto interiors studio Burdifilek to create theatrical effects in this house that frequently hosts events, concerts and dinner parties. More
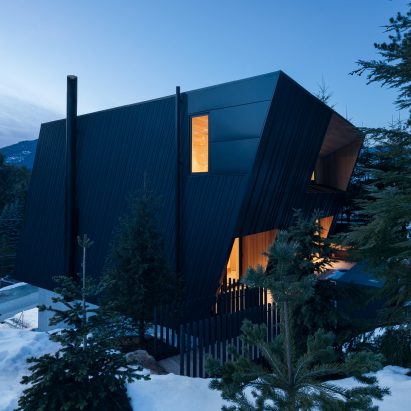
Vancouver-based studio BattersbyHowat Architects has completed a parallelogram-shaped, mountainside home clad in standing seam metal that includes a detached sauna structure in Whistler, British Columbia. More
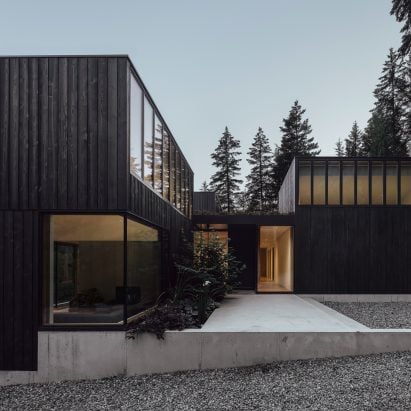
Leckie Studio has completed Camera House in the mountains of British Columbia with dramatic windows and skylights that are meant to frame the surrounding landscape like a camera lens. More
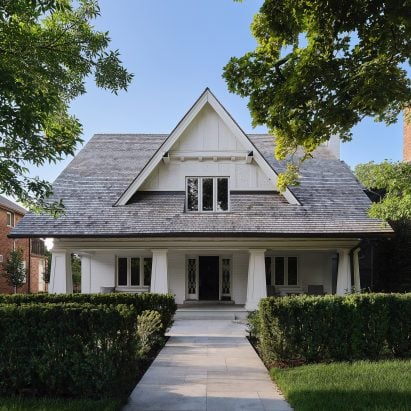
Drew Mandel Architects has renovated and expanded a 1920's craftsman-style cottage in Toronto that "marries old and new" with a contemporary open floor plan, limestone terrace, historic touches and upscale details. More
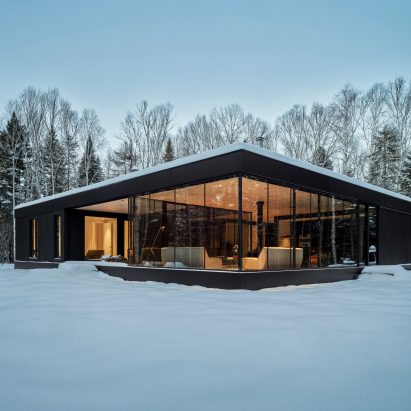
Montreal studio ACDF Architecture has designed a low-slung, modernist-style home with massing shaped to surround an apple tree and provide lines of sight through the living areas. More
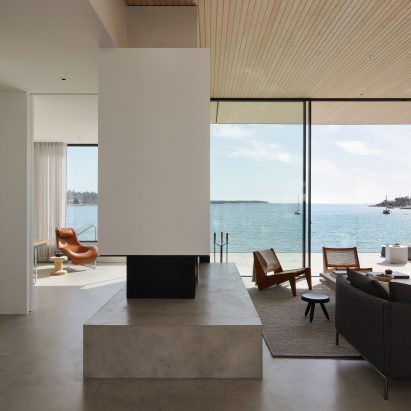
Bringing the ocean inside was the primary goal of interiors studio Falken Reynolds when designing this waterfront home on Vancouver Island. More
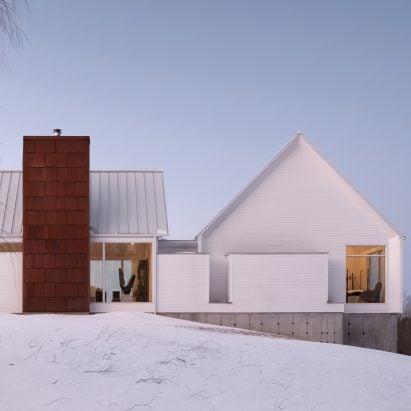
Weathering-steel accents break up the massing of the all-white Badlands Home that BLDG Workshop designed in a rural area outside of Toronto. More
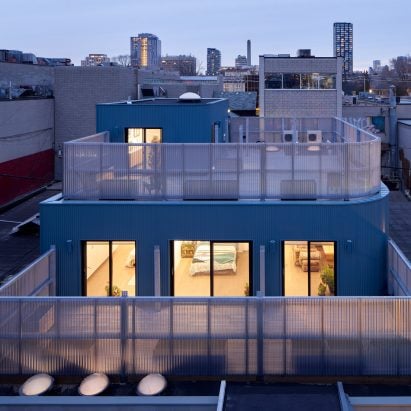
An extension made of blue corrugated metal panels has been added to a laneway house in Toronto's Chinatown neighbourhood to create a new museum and residence for the Canadian artist Charles Pachter. More
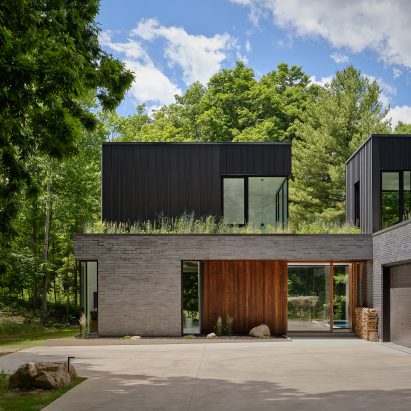
Drew Mandel Architects designed a house in Milton, Canada with exteriors of metal, brick and wood that is centred around a walnut staircase. More
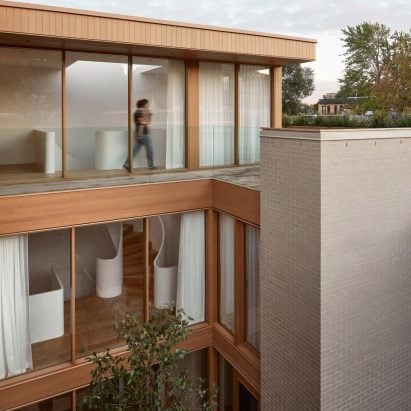
A sculptural staircase, a courtyard and a glass pavilion make up a Montreal home by Atelier Pierre Thibault that was designed using principles from the surrounding architecture. More
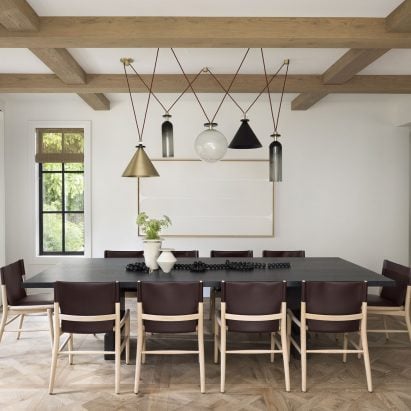
Large family get-togethers are enjoyed in the open-concept living spaces at this house in Vancouver, which interior designer Stephanie Brown has overhauled with entertaining in mind. More
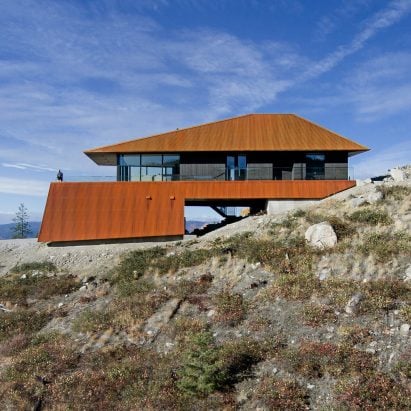
The angular forms of this mountaintop retreat in British Columbia by Omar Gandhi Architect are based on the attributes of a mountain beetle, with a hardened shell to resist the site's "desolate" conditions. More
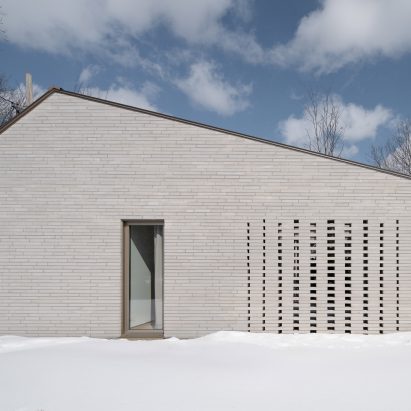
Pale-grey brick clads this compact residence with a courtyard on the outskirts of Montreal designed by local architectural studio Dupont Blouin. More