
Black Quebec chalet by Atelier Boom-Town overlooks forest and lake
Two volumes are stacked at irregular angles to form this Canadian forest retreat, which Montreal-based architecture firm Atelier Boom-Town designed for siblings. More

Two volumes are stacked at irregular angles to form this Canadian forest retreat, which Montreal-based architecture firm Atelier Boom-Town designed for siblings. More
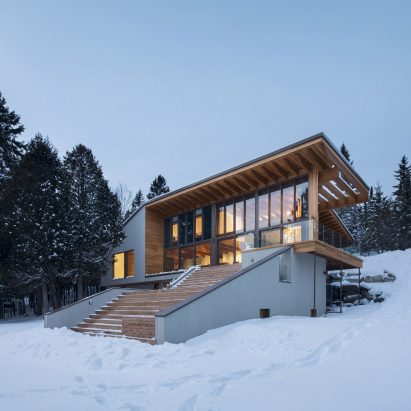
Broad wooden steps lead from the living space of this Quebec residence, by local architects Bourgeois Lechasseur, down to the shores of Lac St-François. More
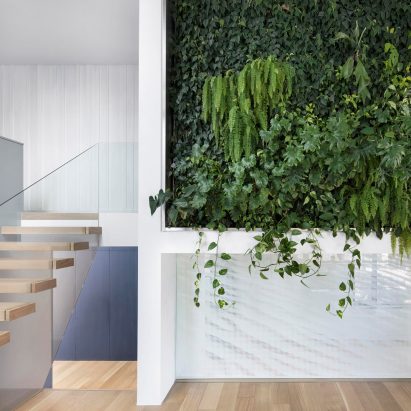
A sliding screen offers glimpses to the living room beneath this plant-filled wall, which architecture firm Nauturehumaine has added to a 1940s house in Montreal. More
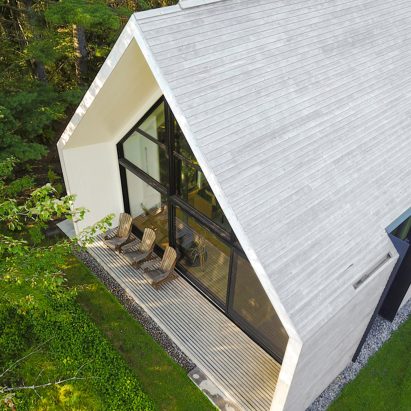
Canadian firm YH2 has completed a contemporary cabin beside a lake in Quebec, with pale cedar cladding running up the exterior walls and over its gabled roof. More
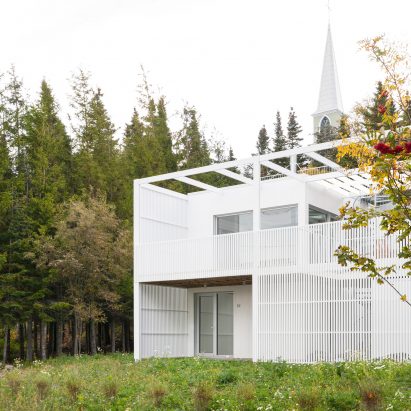
This white residence hidden amongst the trees in rural Quebec is shrouded by a grid of white slats, which filters light coming into the home. More
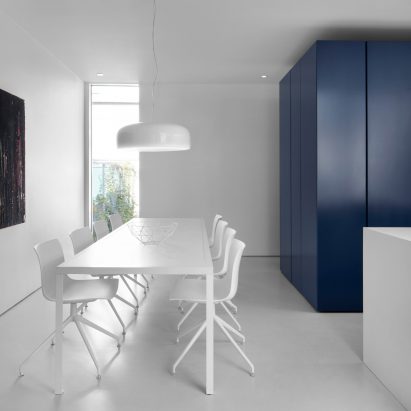
A dark blue storage unit stands boldly against the otherwise all-white kitchen at this house in Montreal, where the same minimalist aesthetic continues throughout the interior. More
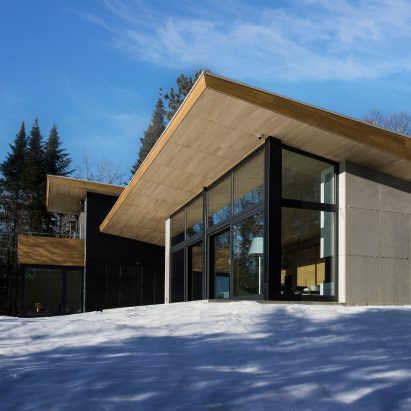
The overhanging roof of this lakeside residence in Quebec's Laurentian mountain range was designed by architecture studio YH2 to match the profile of a bird's wings. More
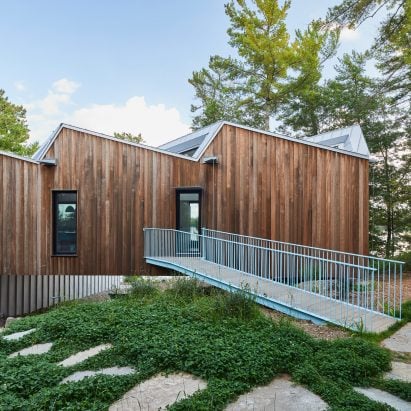
The zigzag profile of this Canadian lake house allows natural light to enter deep into living spaces from skylights, while helping orient solar panels to maximise their efficiency. More

Canadian firm Studio North has built a two-storey residence in Calgary with design features including a built-in dog bed, a lofted niche and a pole for scaling. More
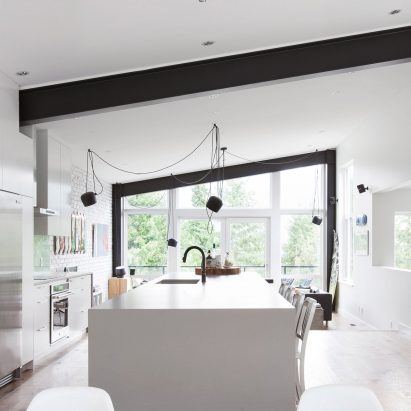
Steel frames stand out against the white interior of this extended house in Whistler, where Canadian firm Stark Architecture has also updated the existing residence and clad the whole building in black. More
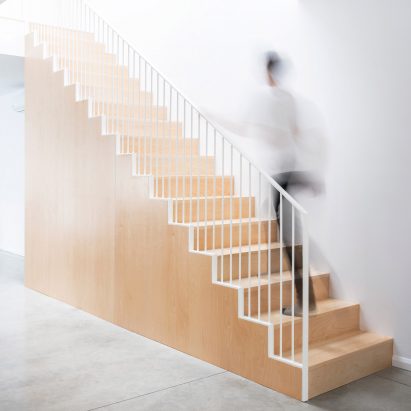
Canadian build-design studio L'Abri has outfitted a home in Montreal with thin slats of wood that create floorboards on the upper level and form a partition in the foyer. More
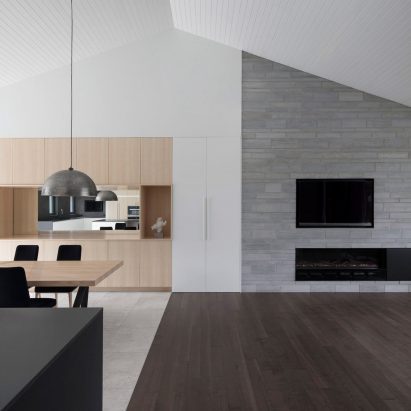
Montreal architecture studio Naturehumaine has transformed a local 1950s residence with a new grey exterior and pared-down interior, and a layout reduced to one bedroom to add space elsewhere. More
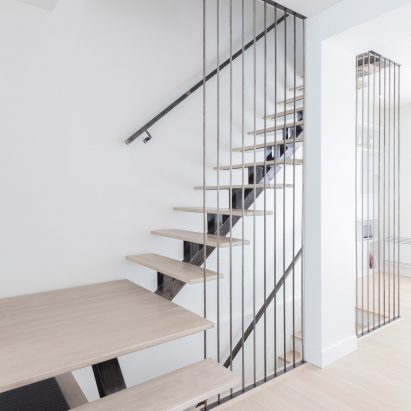
Canadian studio Kl.tz Design has included a staircase with suspended timber steps and a thin metal balustrade in the bright interiors of this renovated home. More
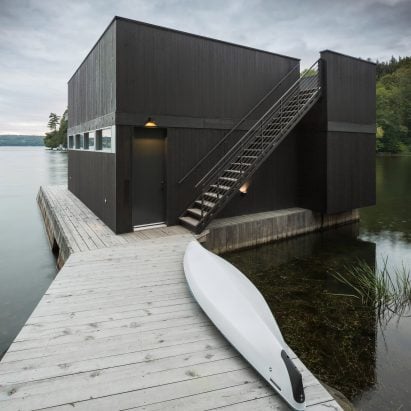
Canadian studio MU Architecture has integrated a lake house into a steep site in southern Quebec, overlooking a secluded bay and private boathouse. More
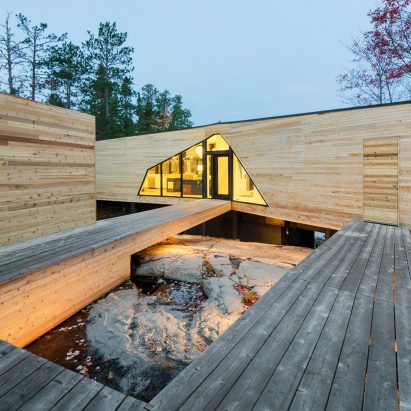
Light-toned cedar boards wrap around this lake house in Ontario, by American firm Lazor Office, which comprises two volumes that face the water and are joined at their corners. More
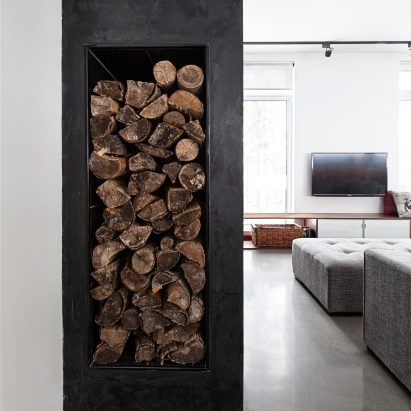
Chopped wood fits into the side of a huge black fireplace at this chalet in Quebec, which provides a winter retreat for a family of skiers. More
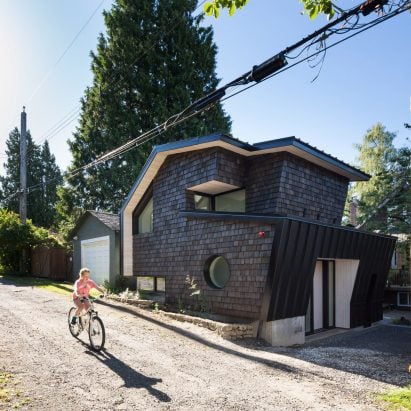
Canadian firm Campos Studio has designed an angular one-bedroom annex for a home in Vancouver, creating more space for a three-generation family. More
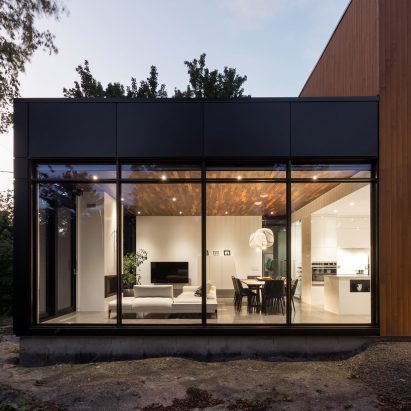
Canadian firms Hatem + D and Étienne Bernier Architecte have built a contemporary house in Quebec City, featuring a boxy black garage and a glass-fronted lounge. More
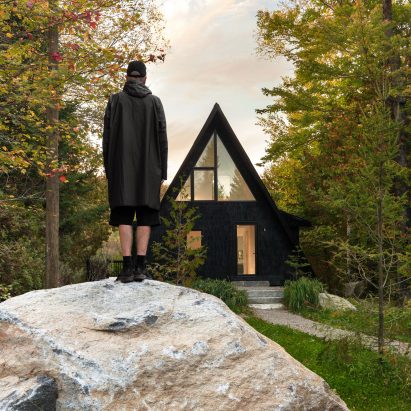
Canadian architect Jean Verville has shrunk the floor area within this compact black cabin, in a bid to create a more spacious atmosphere. More
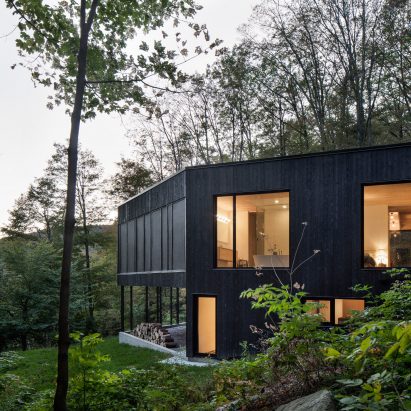
Montreal architecture firm Atelier General has created a two-storey black residence on a hillside in Quebec, with a main living room supported by slender columns to form a car port underneath. More