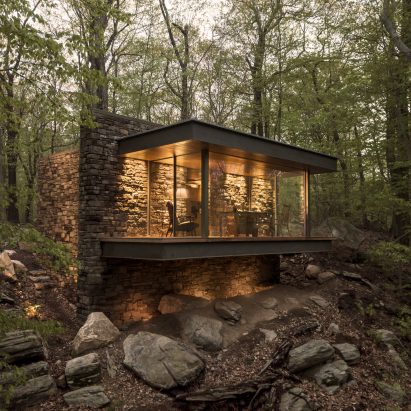
Eric J Smith cantilevers Writer's Studio over forested hillside in Connecticut
American architect Eric J Smith has used stone, oak and glass in this poet's writing studio, to "reinforce its sense of belonging" in the Connecticut woods. More

American architect Eric J Smith has used stone, oak and glass in this poet's writing studio, to "reinforce its sense of belonging" in the Connecticut woods. More
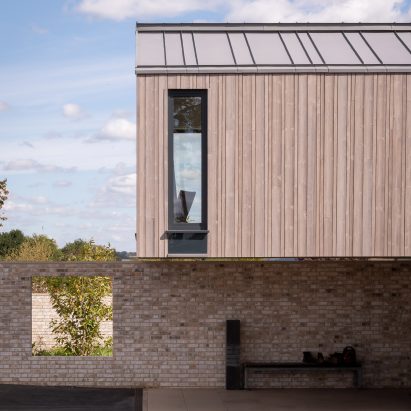
A cantilevered upper floor and a glazed gable end feature in a house in Berkshire, England, by architecture practice Spratley & Partners. More
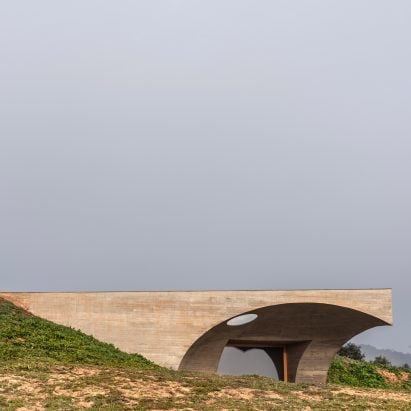
An underground concrete house in Monsaraz, Portugal, by Aires Mateus is dug into a hillside and concealed by a green roof that cantilevers outwards. More
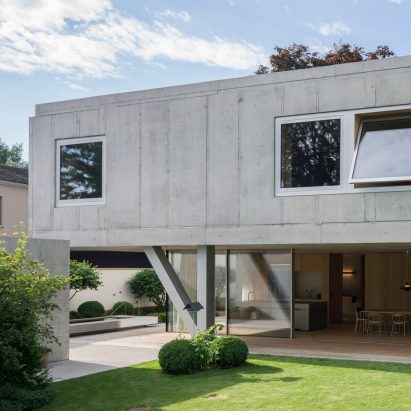
SoHo Architektur has designed a concrete house in Bavaria, Germany, with an unfinished facade and a cantilevered upper storey. More
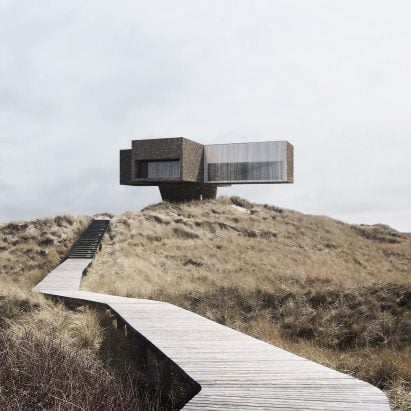
Cantilevering living spaces laden with "cinematic qualities" and giant windows will define Studio Viktor Sørless' Dune House in Denmark. More
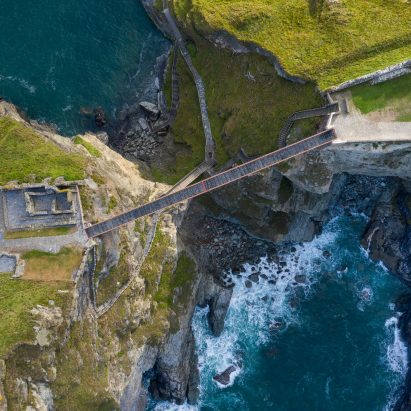
Architecture studio William Matthews Associates and engineers Ney & Partners have built a bridge in Cornwall from two 30-metre cantilevered spans that don't quite meet in middle. More
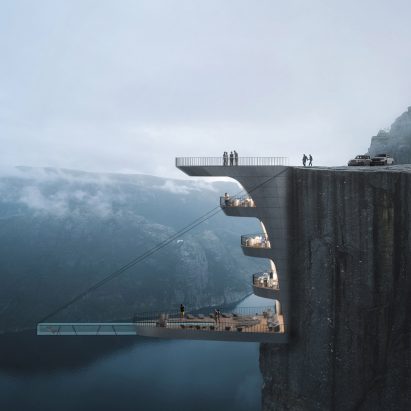
Hayri Atak Architectural Design Studio has designed a concept for a boutique hotel within a cliff edge in Norway that includes a cantilevered glass swimming pool. More
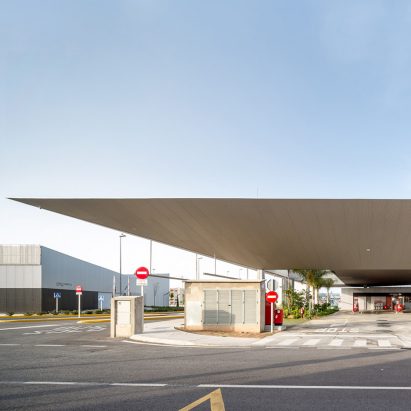
We've updated our Pinterest board dedicated to cantilevers, including a bus station in a Spanish town with a large metal roof and a Greek holiday home perched on top of a rocky cliff. Follow Dezeen on Pinterest ›
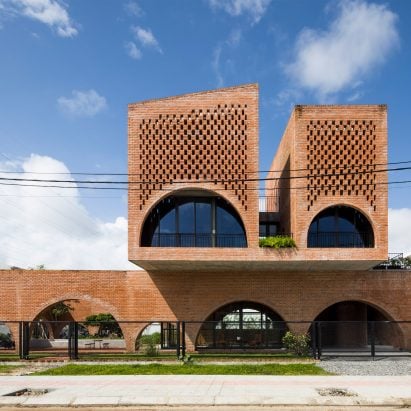
Taking its cues from a cuckoo clock, Cuckoo House is a cafe combined with a four-person house in Da Nang, Vietnam, designed by architecture studio Tropical Space. More
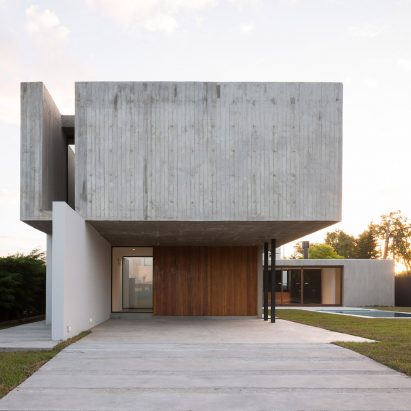
The cantilevered concrete volume that tops this minimal home in La Plata, Argentina, was designed by architect Felipe Gonzalez Arzac to look as if it is "suspended in the air". More
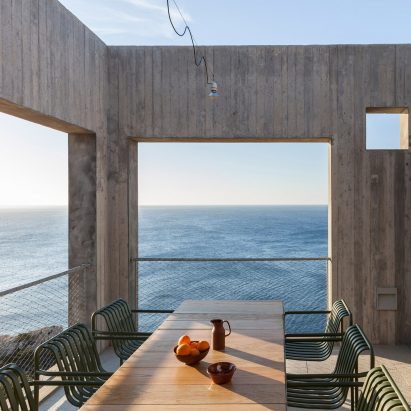
This concrete holiday home on Greek island Karpathos cantilevers over a rocky cliff and features an open-air dining area that looks out across the Aegean Sea. More

Cantilevered metal roofs shade the glazed walls of this library designed by MLA+, which is connected by a treetop walkway to Shenzhen's Xiangmi Park. More
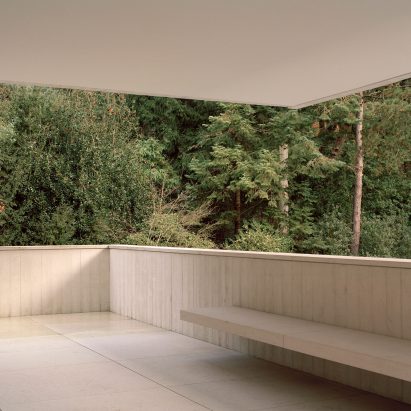
Living spaces at this house in Waalre, the Netherlands, are contained within a cluster of concrete structures that incorporate large openings framing views of the surrounding forest. More
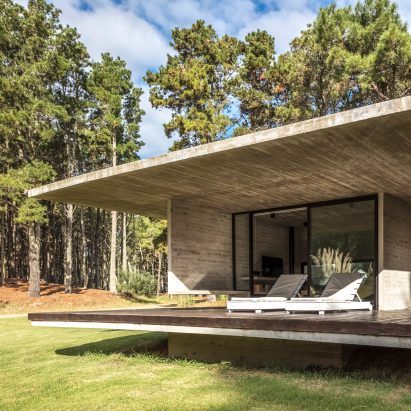
Buenos Aires-based studio Besonías Almeida Arquitectos has completed a holiday home in a seaside resort south of the Argentinian capital, with board-marked concrete walls and overhanging roofs. More
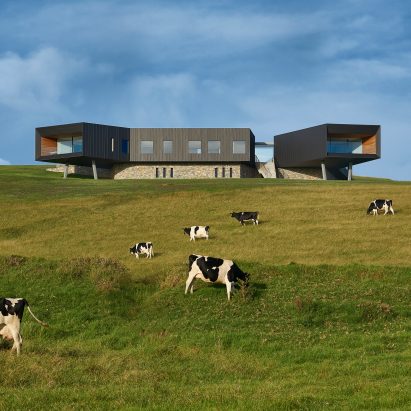
A series of extruded volumes face specific views of the coastline and farmland surrounding this house in New South Wales, Australia. More
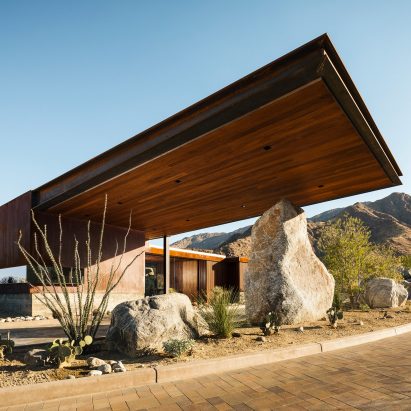
Los Angeles firm Studio AR+D has built a weathering steel-clad guardhouse for a new neighbourhood in Palm Springs, with cantilevers that form a roof over a parking spot and large boulder. More
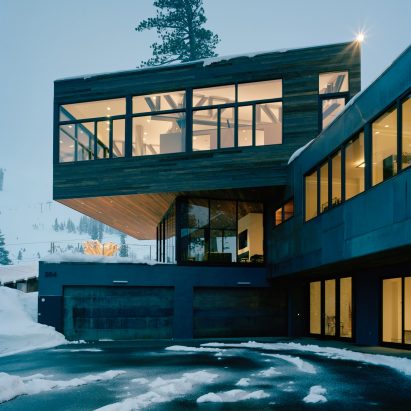
Dramatic cantilevers form ski-on terraces in this slope-side retreat in Squaw Valley, California, that was recently completed by Chicago-based architects Strawn+Sierralta. More
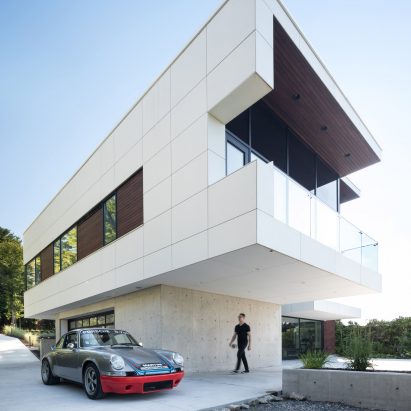
Halifax-based Omar Gandhi Architect has built a three-storey home in the city, featuring two white-clad volumes with a double-height space sandwiched in the middle. More
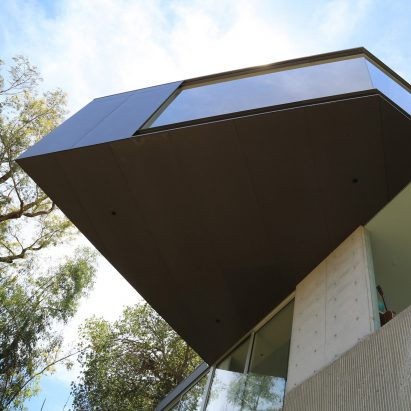
For a 1950s home in Los Angeles' elite Bel Air neighbourhood, architect Andrea Lenardin Madden has added an angular volume with floor-to-ceiling glass that extends over the landscape. More
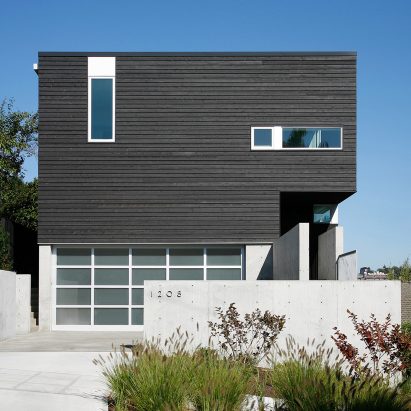
Panoramic views of Seattle's harbour are afforded from the overhanging rear of this house, completed by American firm Robert Hutchison Architecture. More