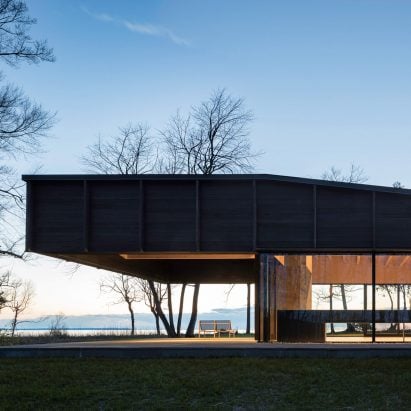
Desai Chia's Michigan Lake House features a roof that cantilevers over a patio
New York firm Desai Chia Architects has built a home on Lake Michigan with blackened timber walls and a roof that extends out to shelter an outdoor seating area. More

New York firm Desai Chia Architects has built a home on Lake Michigan with blackened timber walls and a roof that extends out to shelter an outdoor seating area. More
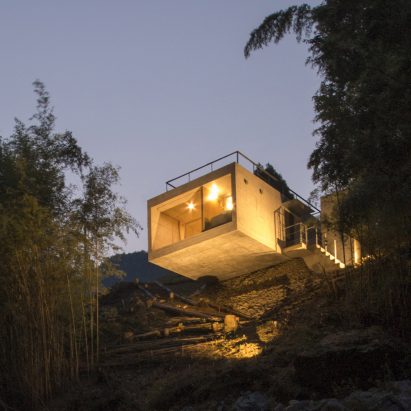
Masato Sekiya's firm Planet Creations has completed a concrete weekend house, which cantilevers six metres over a rocky ledge in Japan's Omine mountain range. More
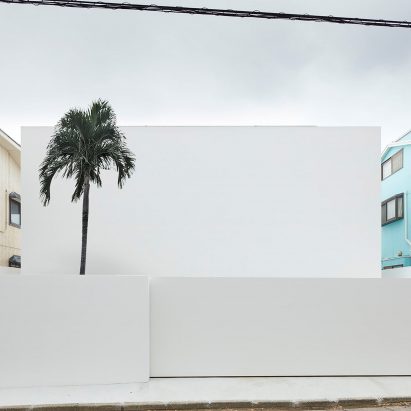
Windowless concrete walls obscure the view from one side of this home designed by Shinichi Ogawa & Associates in the Japanese prefecture of Kanagawa, while glazing and a cantilevering infinity pool make the most of sea vistas from the other. More
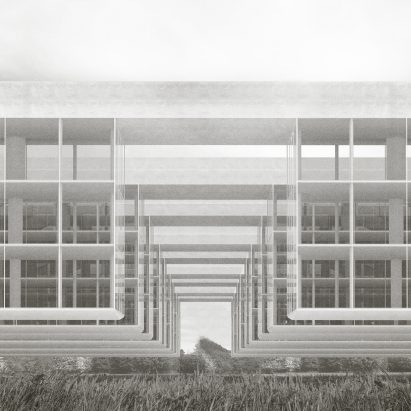
This captioned movie explores a proposal by RCA graduate Llywelyn James to tackle London's housing crisis by building 100-metre-long cantilevered structures on the city's undeveloped brownfield sites. More one-minute movies ›
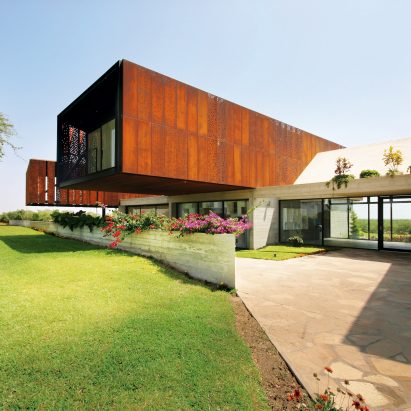
This countryside house in Peru by Lima-based studio Cheng + Franco Arquitectos features three volumes clad in perforated Corten steel that cantilever above a grassy bridleway. More
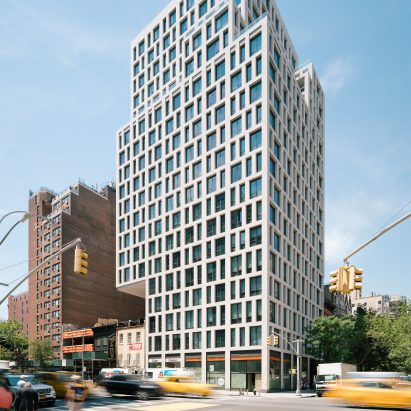
The unusual massing of this 21-storey residential building by US firm S9 Architecture responds to development rights that were purchased for airspace next to the New York tower. More
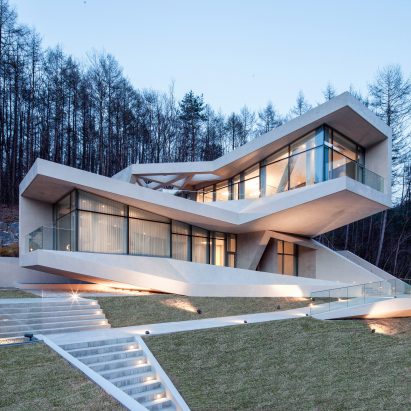
This cluster of holiday apartments by IDMM Architects in South Korea's Gangwon region feature angular concrete and glass volumes that thrust outwards from a sloping site to ensure optimal views. More
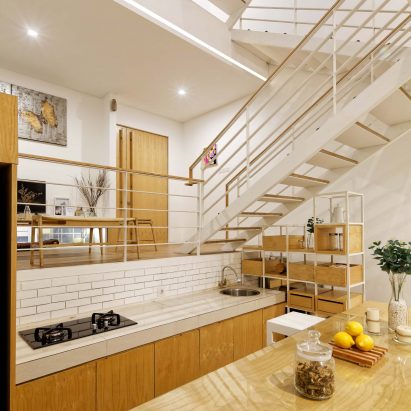
A staircase connecting a series of split levels ascends through a void at the centre of this house in Jakarta, which features a cantilevered upper storey that projects over the entrance. More
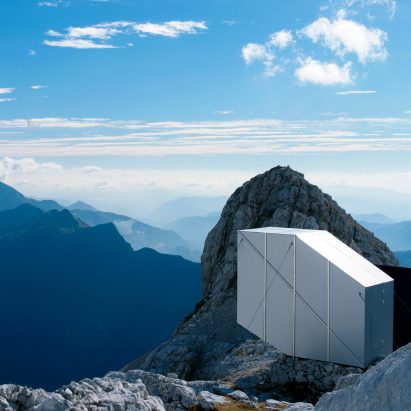
In this movie, Slovenian studio OFIS Arhitekti shows how the tiny Alpine cabin it designed for climbers was helicoptered into its precarious mountain-top position. More
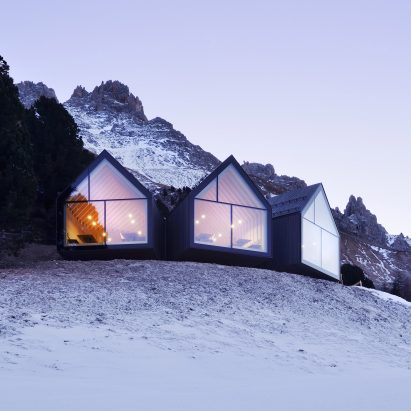
A trio of glass-fronted gables cantilever out from this mountain restaurant that architects Peter Pichler Architecture and Pavol Mikolajcak have created for skiers in the South Tyrolean Dolomites. More
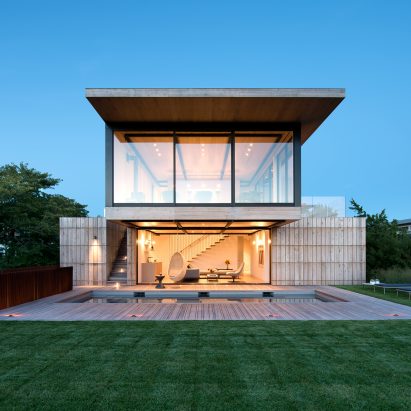
American firm Bates Masi + Architects took cues from a historic lifeguard station while designing this cedar-clad dwelling on Long Island, New York. More
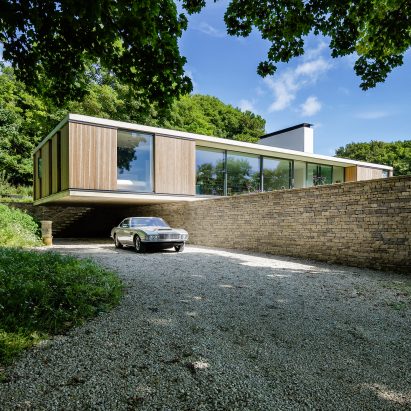
One end of this larch-clad retirement residence in the English countryside by Ström Architects cantilevers over a wall to protect a parking spot for a vintage Aston Martin. More
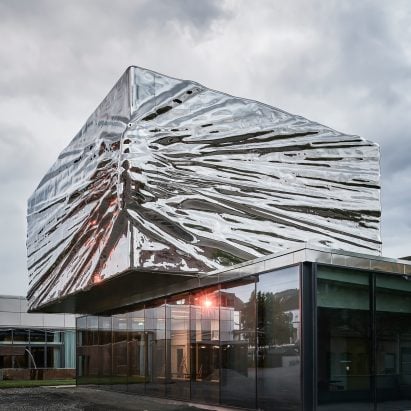
Snøhetta has extended the Lillehammer Art Museum and Cinema in Norway with a cantilevering cube covered in a layer of crinkled and polished stainless steel. More
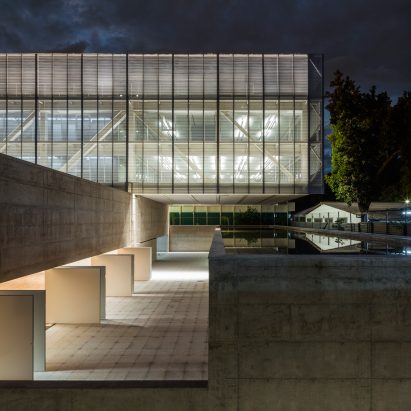
A metal and glass volume containing offices rests on a concrete base that encloses a public courtyard at this headquarters for the National Confederation of Municipalities in Brasília. More
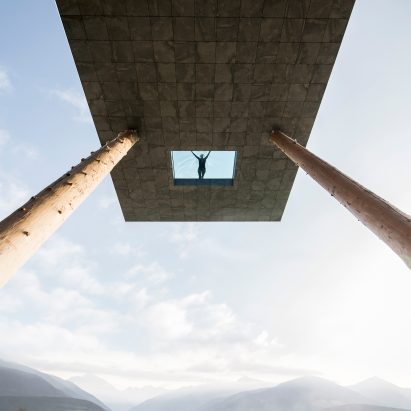
A glazed panel in the base of this cantilevered swimming pool by architecture studio NOA gives bathers dramatic views of the South Tyrolean Dolomites. More
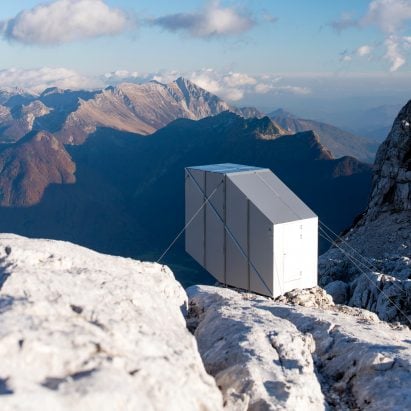
This tiny aluminium-clad cabin by Slovenian studio OFIS Arhitekti cantilevers over the edge of a mountain on the Slovenian-Italian border. More
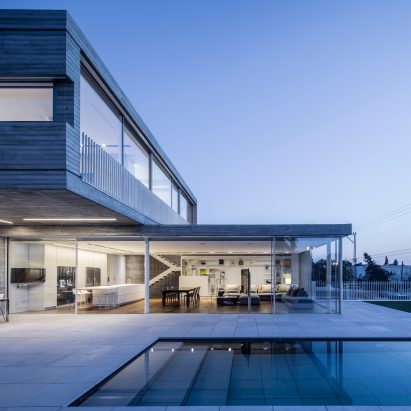
A pair of concrete and glass volumes are stacked at right angles to form a cantilever sheltering a pool terrace at this family home in Tel Aviv, designed by Axelrod Architects and Pitsou Kedem. More
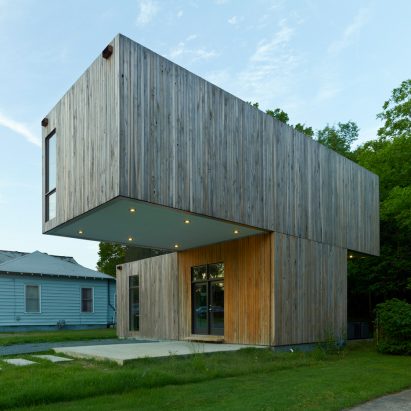
Students at the Fay Jones School of Architecture and Design have designed and built a prefabricated house in Little Rock, Arkansas, from two modules stacked perpendicular to one another (+ slideshow). More
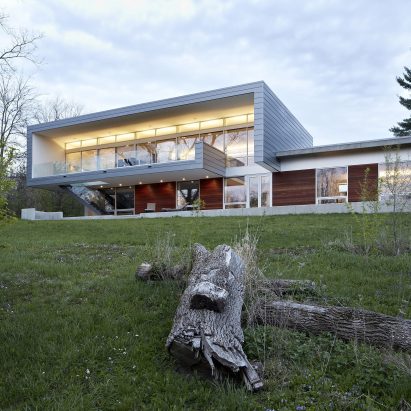
US firm Studio Dwell has created an aluminium-clad home in northern Illinois that features a cantilevering terrace and a front door located on the upper storey (+ slideshow). More
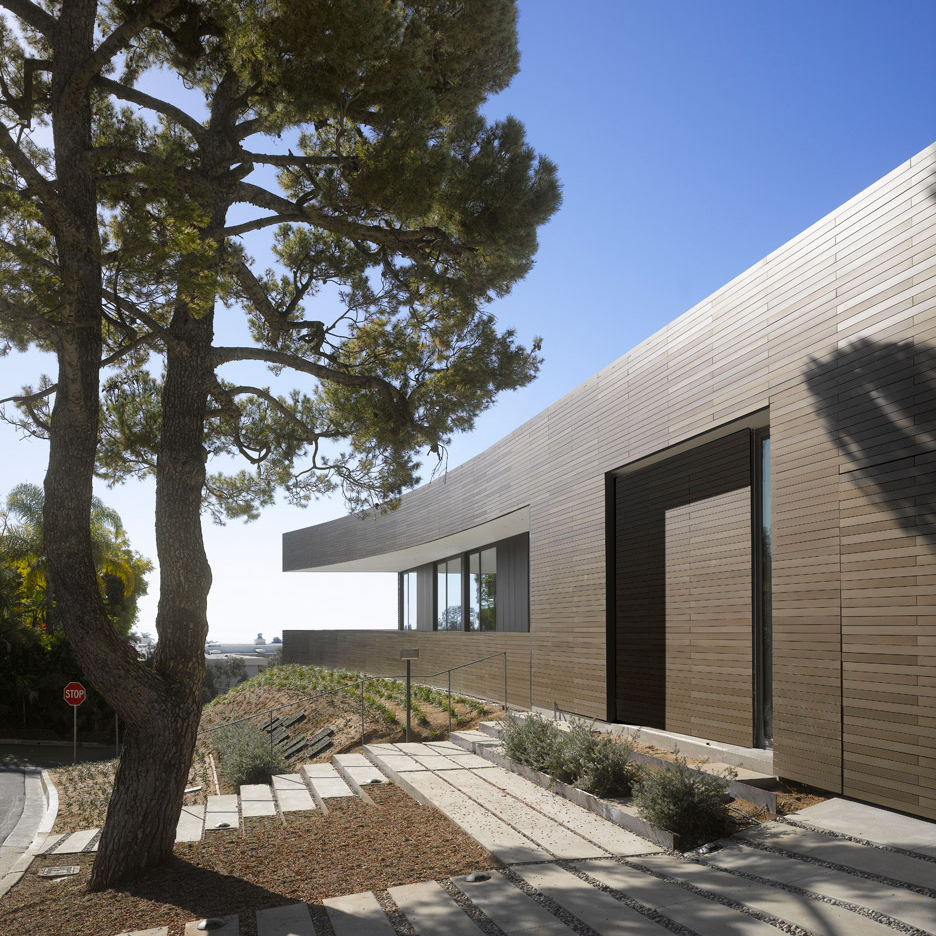
Los Angeles architecture firm Studio Pali Fekete has used double-sided sticky tape to affix the cladding panels to this home for an executive of adhesives company 3M (+ slideshow). More