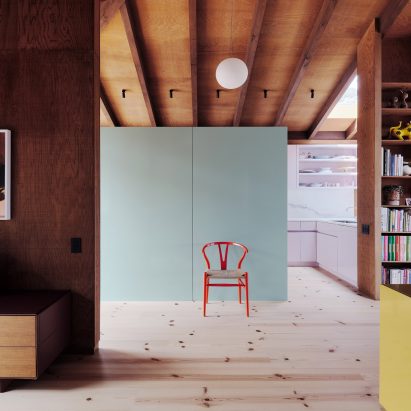
Studio Terpeluk renovates Albert Lanier-designed Noe Valley home
San Francisco-based Studio Terpeluk has renovated and expanded Redwood House in Noe Valley with redwood interiors and terraces. More

San Francisco-based Studio Terpeluk has renovated and expanded Redwood House in Noe Valley with redwood interiors and terraces. More
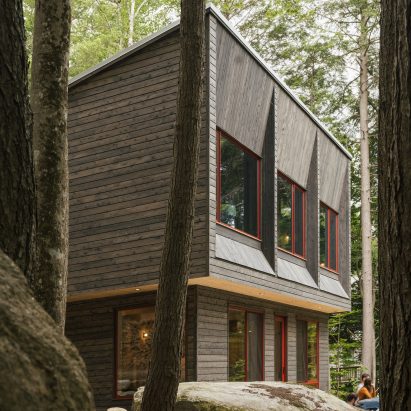
Caleb Johnson Studio has created a timber-clad family home in Otisfield, Maine that has no primary bedroom in order to "reinforce familial bonds". More
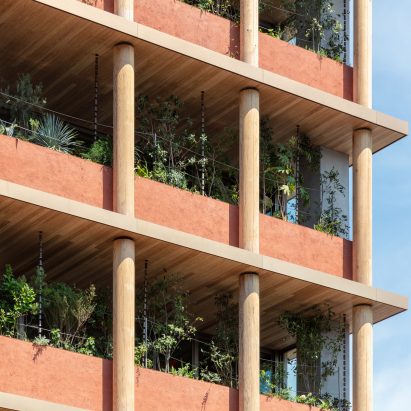
Japanese studio Nori Architects has used whole cedar logs, earth plaster and waste materials to retrofit the 30-year-old concrete framed Good Cycle Building in Nagoya prefecture More
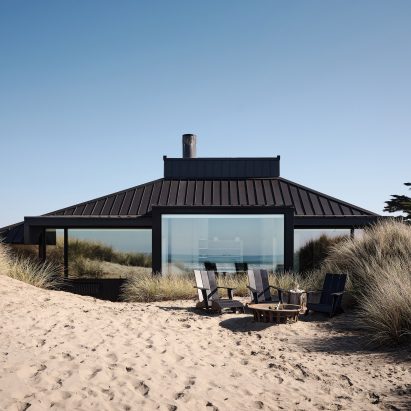
US studio Fuse Architects added cedar cladding, expanded the windows and brightened the interiors of the Plover House on the coast of California. More
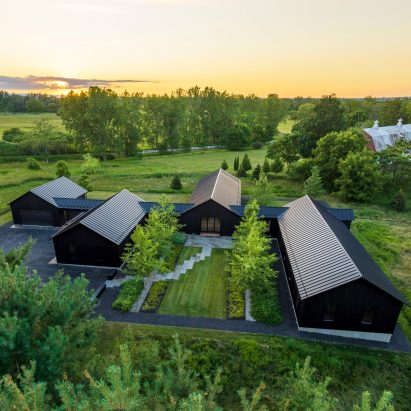
Vermont architecture studio Birdseye referenced a nearby barn to develop the detailing of this all-black country retreat on the shores of Lake Champlain. More
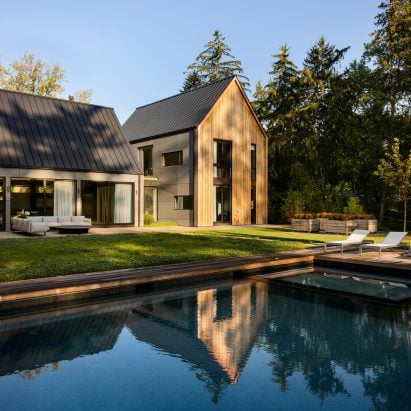
A cluster of gabled pavilions clad in grey panels and golden-toned cedar form a Michigan home for a creative family designed by architecture firm Iannuzzi Studio. More
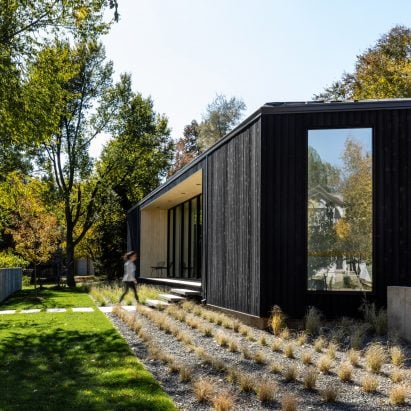
Architecture firm Studio B drew upon geometric paintings to design a low-lying, trapezoidal home in Colorado that features cedar cladding and large stretches of glass. More
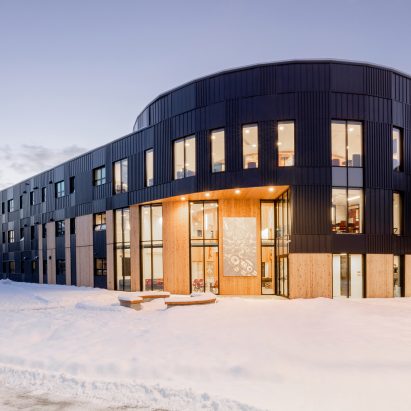
Canadian architecture studio HCMA has completed the Wii Gyemsiga Siwilaawksat student housing and cultural center in Terrace, British Columbia. More
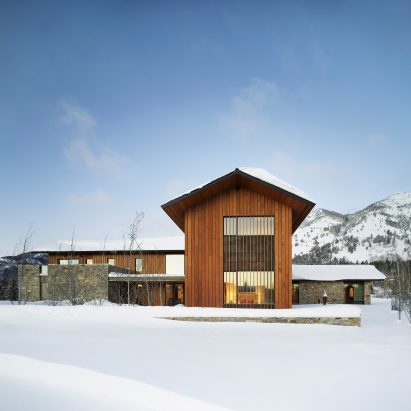
Architecture studio CLB Architects took cues from Swiss chalets and vernacular design to create a spacious family retreat near a ski resort in the American West. More
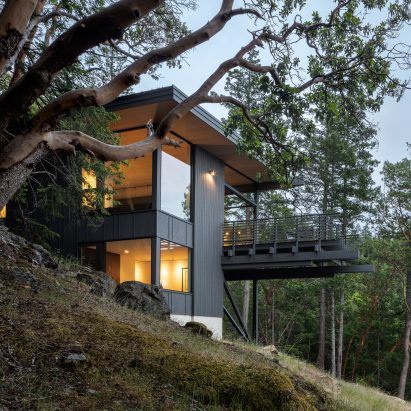
US studio Heliotrope Architects has minimized site disturbances while creating a cedar-clad holiday home on a wooded hillside in the Pacific Northwest. More
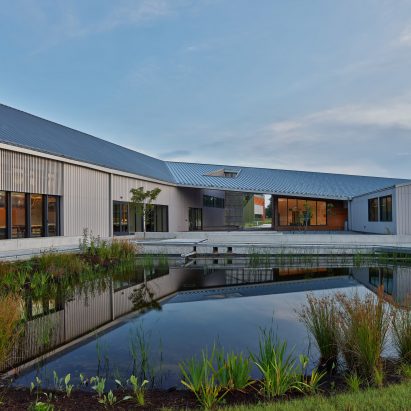
American studio Eskew Dumez Ripple has used features of vernacular architecture in creative ways to form a sustainable, multipurpose school building. More
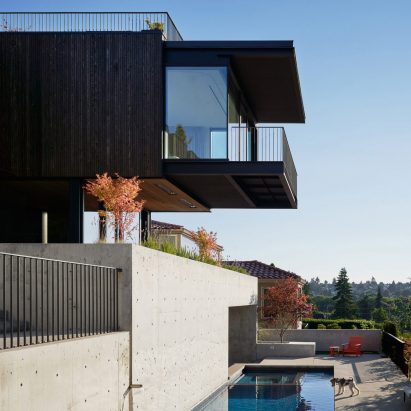
Concrete and darkened cedar make up the facades of a Seattle home that was designed by architecture studio GO'C for a family of eight. More
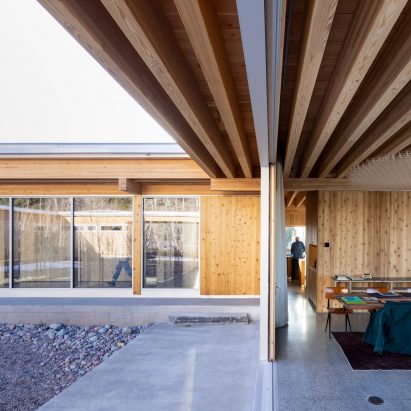
The founders of architecture studio Barkow Leibinger have created a square-shaped dwelling for themselves in Bozeman, Montana, that features ample use of wood, including cedar siding and glue-laminated timber beams. More
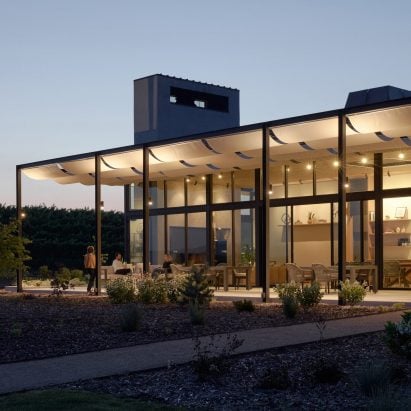
Cedar cladding and a rigorous structural grid feature in this tasting room in southeastern Washington designed by Seattle studio GO'C to frame views of the surrounding winery. More
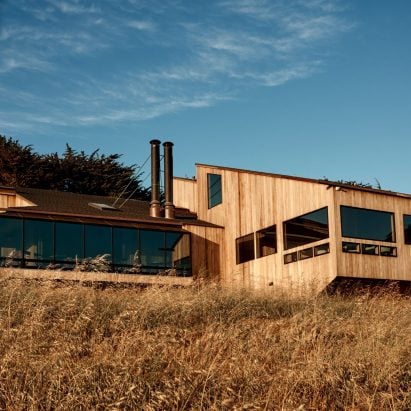
Architecture studio Mithun, along with design firms The Office of Charles de Lisle and Terremoto, has overhauled a cedar-clad lodge in a famed California community along the Pacific Ocean. More
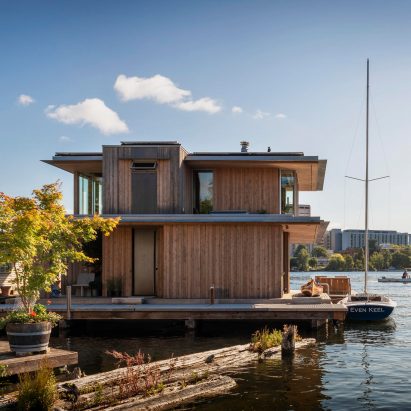
Knotty cedar and galvanised steel were used to form a two-storey, floating home by US firm Olson Kundig that draws upon cabin architecture. More
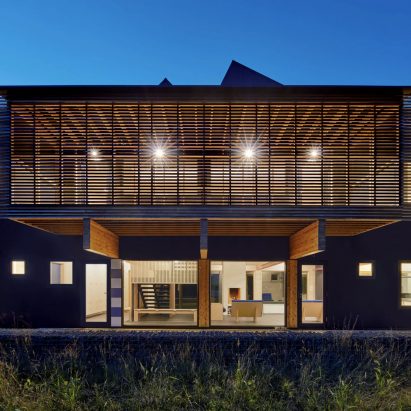
American firm Salmela Architect has created a Minnesota home for a physicist and an eye doctor that is meant to resemble a "scientific instrument with multiple viewing apertures". More
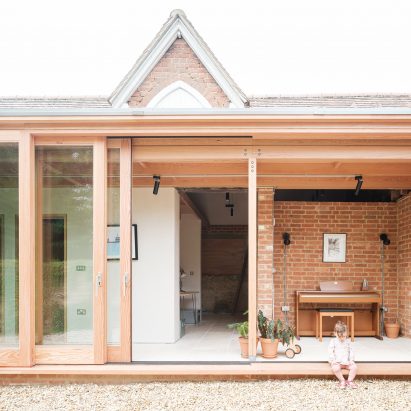
Delve Architects has transformed a 19th-century haybarn in Surrey into a family home, revealing the original stone structure and complementing it with two cedar shingle-clad extensions. More
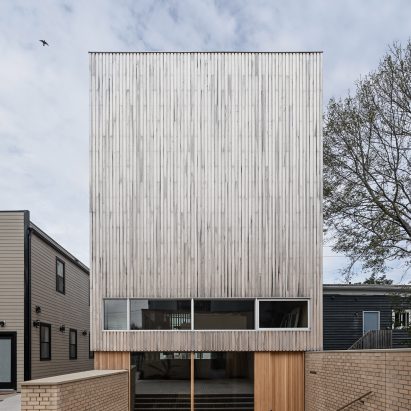
The founder of Canadian studio Omar Gandhi Architect has built a brick and cedar-clad home for himself and his family in Halifax, Nova Scotia, with interiors lined in white oak. More
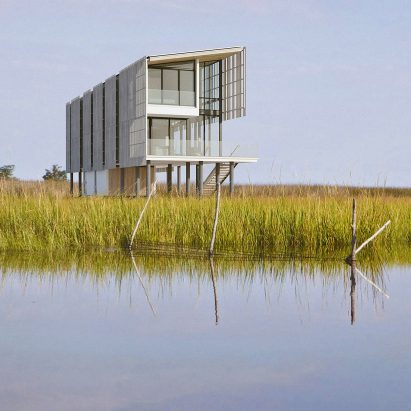
American firm Parnagian Architects has released images of a conceptual house lifted on stilts above a site in coastal New Jersey that was hit hard by a hurricane. More