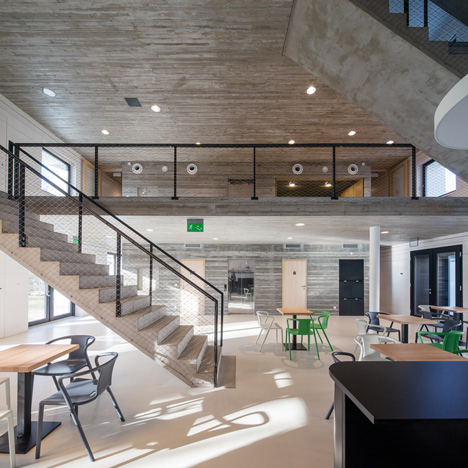
OV-A adds concrete interior to Slavonice community centre
Prague studio OV-A has added an extra storey and a cast concrete interior to a community centre in the medieval heart of Czech town Slavonice (+ slideshow). More

Prague studio OV-A has added an extra storey and a cast concrete interior to a community centre in the medieval heart of Czech town Slavonice (+ slideshow). More
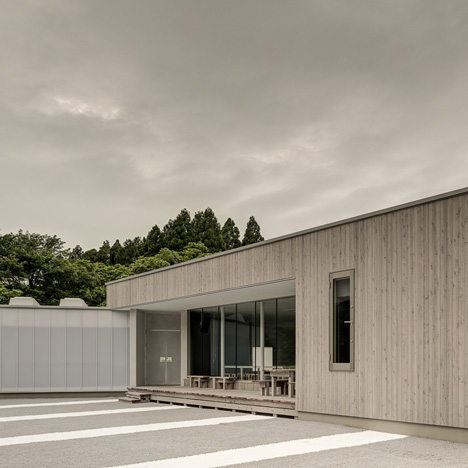
This wooden community centre in the earthquake-affected Japanese town of Yamada, by Dutch studio Van Der Architects, features a semi-opaque glass wall and an artificial grass playground (+ slideshow). More
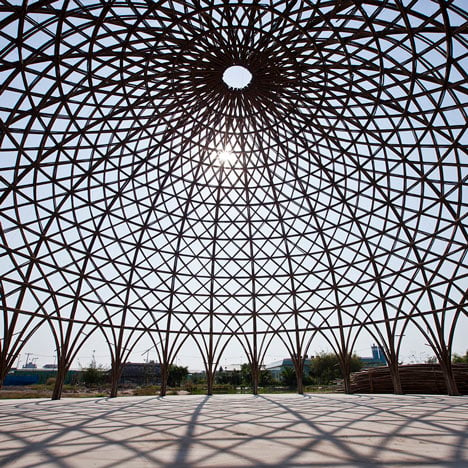
Two intricate bamboo domes form part of this community centre under construction in Ho Chi Minh City, by Vietnamese firm and bamboo exponent Vo Trong Nghia Architects (+ slideshow). More
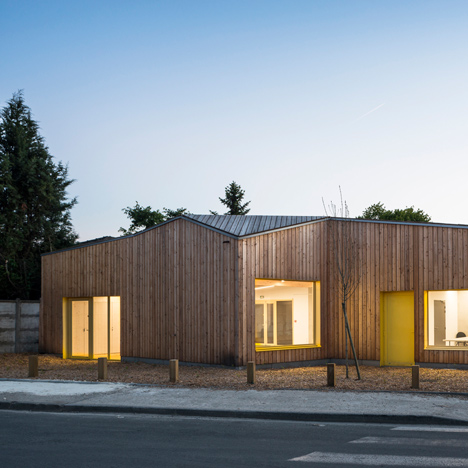
Timber slats cover the angular facades and roof of this community centre in the Bordeaux suburb of Pessac by local studio Gayet-Roger Architects (+ slideshow). More
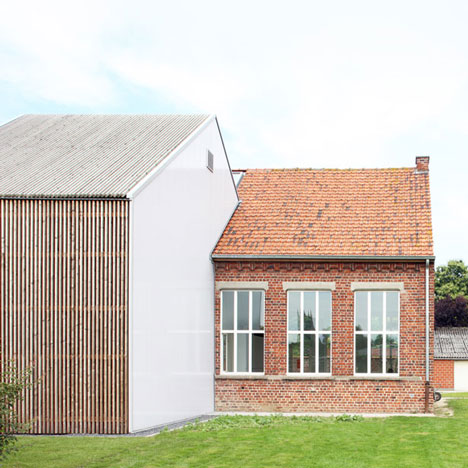
Belgian studio Atelier Tom Vanhee has converted a former school building in the village of Woesten into a community centre and added a white gabled extension that appears to be sliding out of the original brick facade (+ slideshow). More
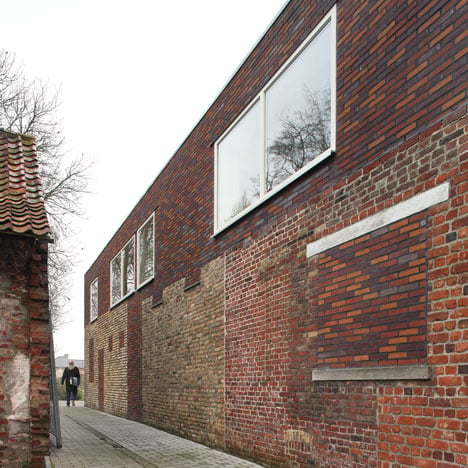
Belgian studio Atelier Tom Vanhee has renovated and extended the brick buildings of a community centre in the village of Westvleteren using a contrasting contemporary brick (+ slideshow). More
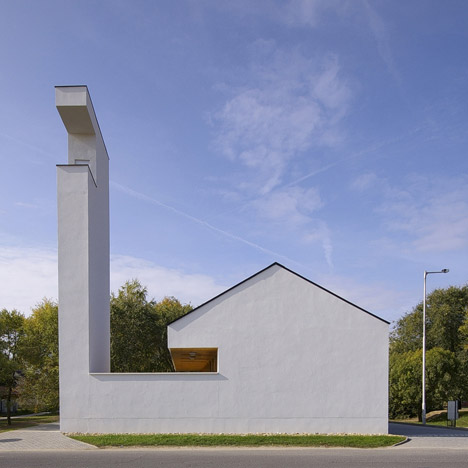
A rectilinear belfry towers above the geometric white volume of this church congregation hall in Hungary by local firm SAGRA Architects (+ slideshow). More
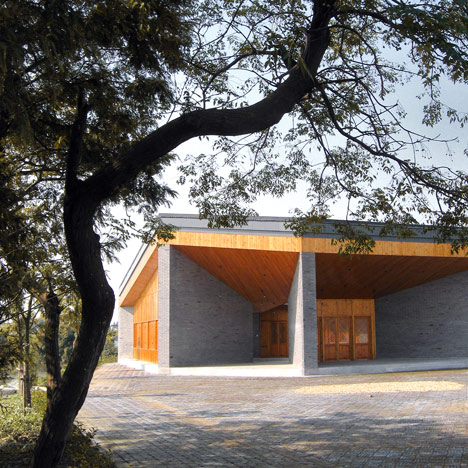
The walls of this six-sided community centre in a suburb of Shanghai by Scenic Architecture Office project outwards from a central courtyard and are connected by an angular roof (+ slideshow). More
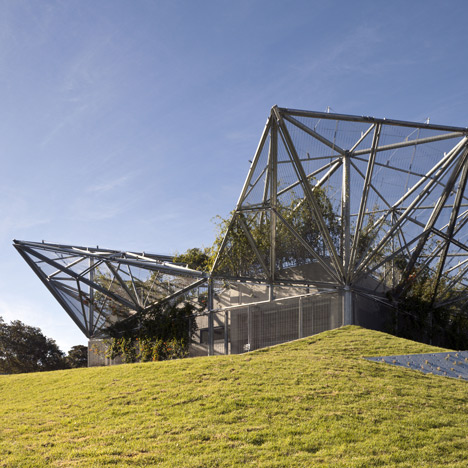
An angular steel canopy covered in plants wraps around this refurbished youth and community centre in the Sydney suburb of Waterloo by Australian architects Collins and Turner (+ slideshow). More
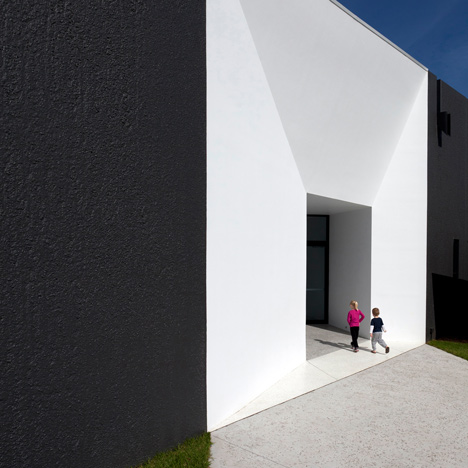
Faceted white walls frame the entrances to this monochrome auditorium in rural New South Wales by Australian architects Silvester Fuller (+ slideshow). More
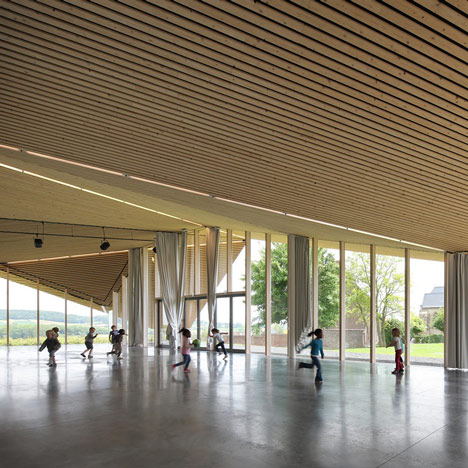
Dutch studio Marc Koehler Architects has extended a former primary school in rural Belgium to create a community centre with a folded roof (+ slideshow). More
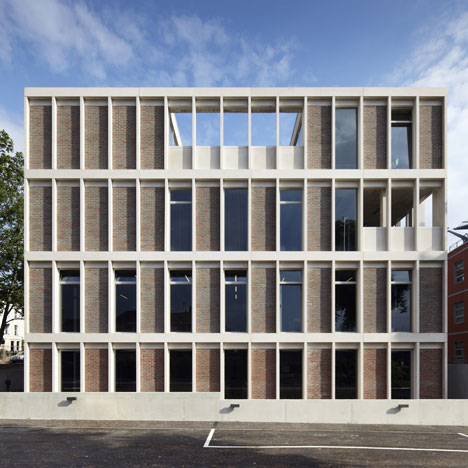
London studio Duggan Morris Architects has completed a community facility in south London that combines exposed concrete frames with raw brickwork and warm oak (+ slideshow). More
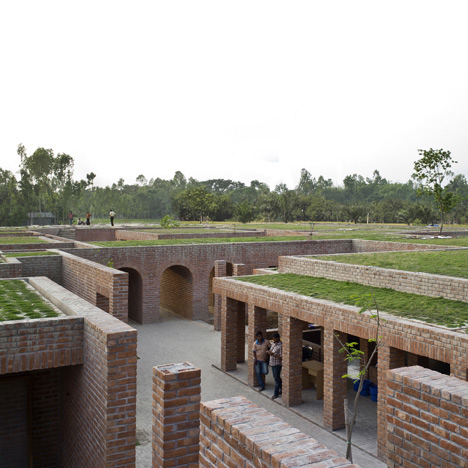
A labyrinth of brick walls, arches and courtyards are protected from flooding behind a man-made embankment at this open-air community centre in rural Bangladesh (+ slideshow). More
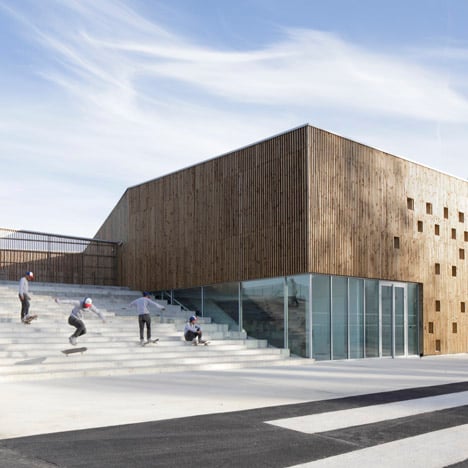
Bleachers climb over the roof of this timber-clad community centre in France by Ateliers O-S Architectes (+ slideshow). More
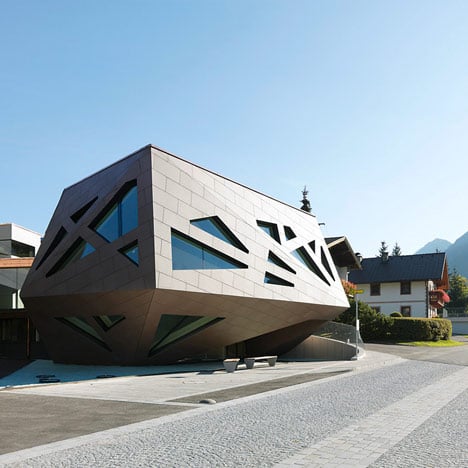
The faceted buildings of this community centre look like meteorites that have landed in a rural village in southern Austria (+ slideshow). More
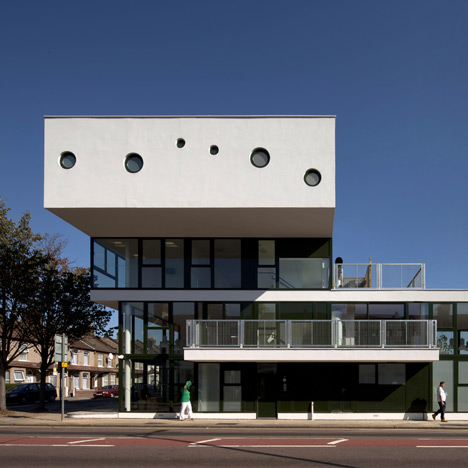
Slideshow: London studio Peter Barber Architects has completed a centre for drug and alcohol rehabilitation in Ilford, northeast London. More
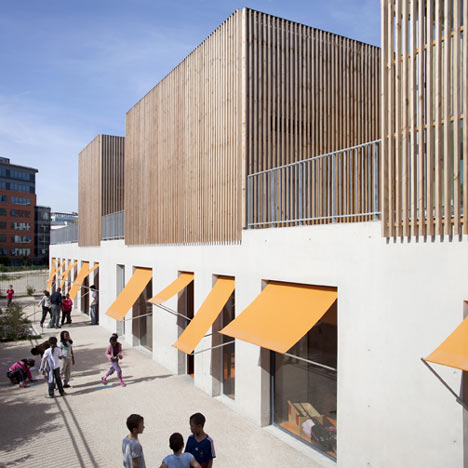
Workshops clad in timber batons sit atop this children’s centre outside Paris by French architects SOA. More
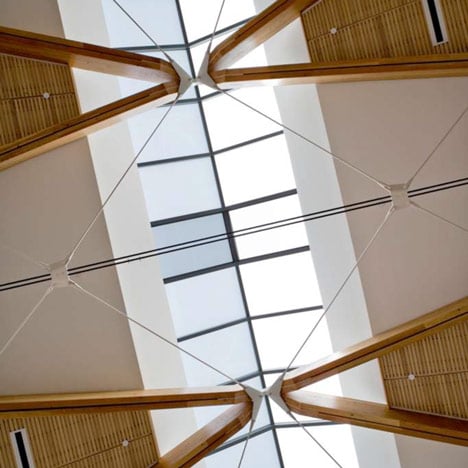
Fir trusses create triangles that meet in the middle of the ceiling at a community hall in California designed by Siegel & Strain Architects. More
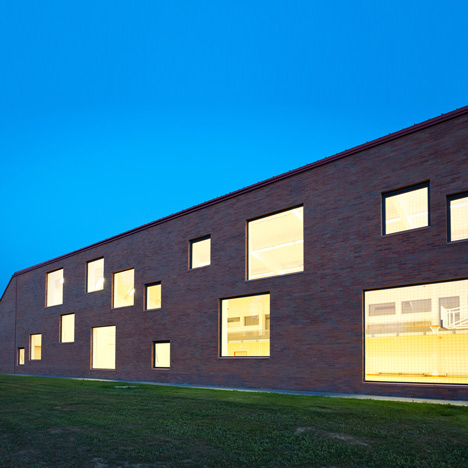
Square windows with various dimensions sporadically puncture the plain brick exterior of a community centre in Hungary. More
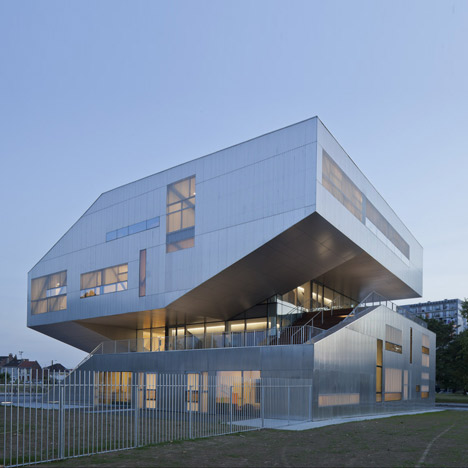
Visitors can climb a staircase over the roof of this spiralling community centre in Lille by French architects Colboc Franzen & Associés. More