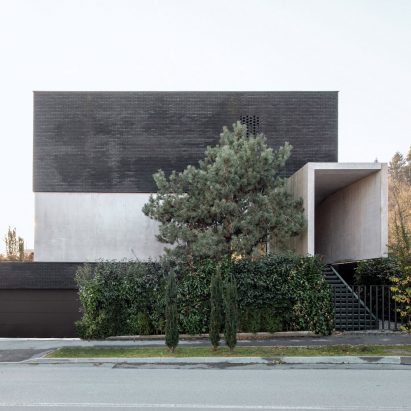
OFIS Arhitekti marries exposed concrete with black brick for Slovenian home
A projecting portico formed of exposed concrete creates an "imposing" entrance to Villa Eternal Way, a home in Ljubljana by local studio OFIS Arhitekti. More

A projecting portico formed of exposed concrete creates an "imposing" entrance to Villa Eternal Way, a home in Ljubljana by local studio OFIS Arhitekti. More
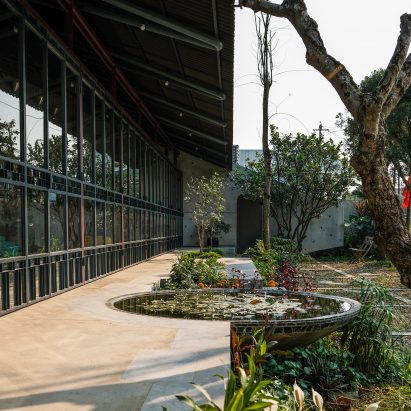
Architecture practice Studio Vio has blended contemporary materials with traditional crafts and lush gardens at De Hue Space, a holiday home in Hue, Vietnam. More
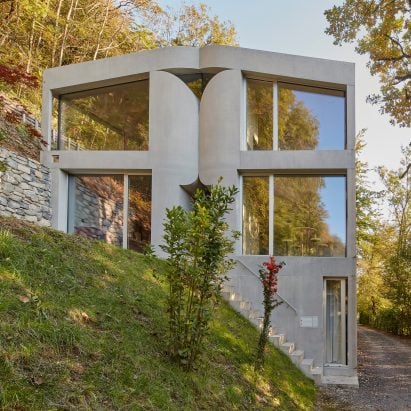
Architecture studio Celoria Architects has completed House C, a concrete home in Mendrisio, Switzerland, informed by the region's grotti– cellar-like communal spaces where local cuisine is served. More
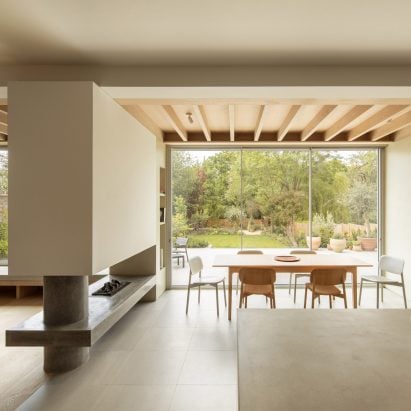
A series of "monumental" concrete columns frame views across a large garden at this house in Dulwich, London, extended by local studio Proctor & Shaw. More
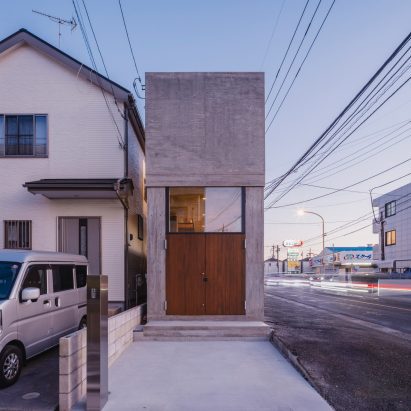
Walls of exposed concrete define this skinny house in Saitama, Japan, which local studio IGArchitects designed with a width of just 2.7 metres. More
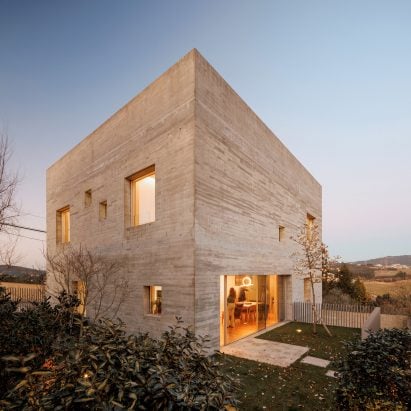
Irregularly placed square openings puncture the thick concrete exterior of SV House in Portugal, recently completed by architecture studio Spaceworkers. More
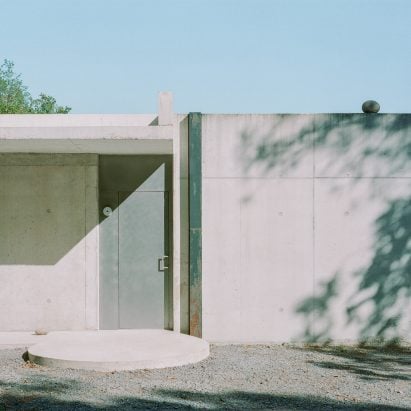
A cantilevering concrete canopy shelters a new entrance at this extension to a modernist-style home in Ardèche, which has been completed by French practice Alors Studio. More
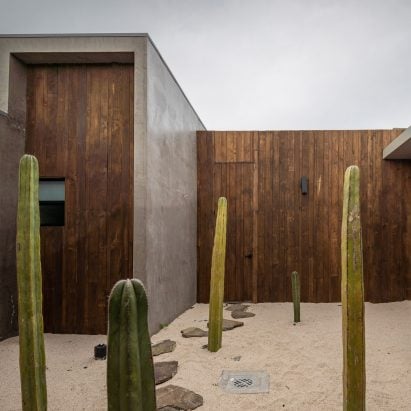
Mexican architect Cesar Mancillas used high concrete walls while creating a linear house with spaces focused on relaxation in the often-changing urban landscape of Ensenada, Mexico. More
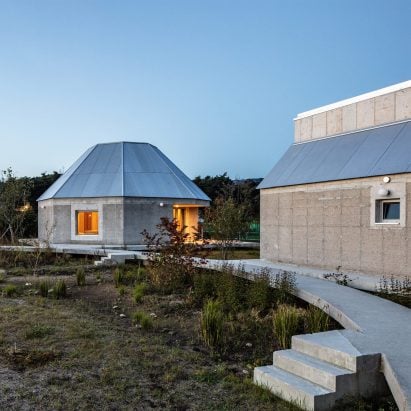
Seoul studio AOA Architects has created Hoji Gangneung, a series of uniquely shaped concrete dwellings linked by a raised, circular path in the South Korean countryside. More
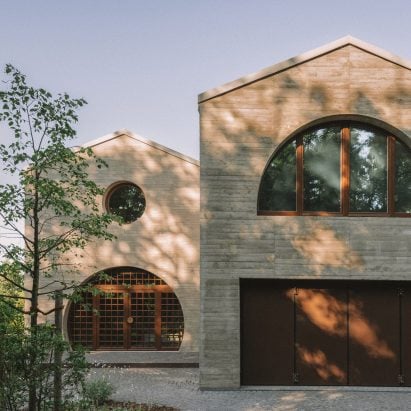
German studio Atelier ST has completed Duplex, a generous family house near Leipzig that was designed to look like two semi-detached properties. More
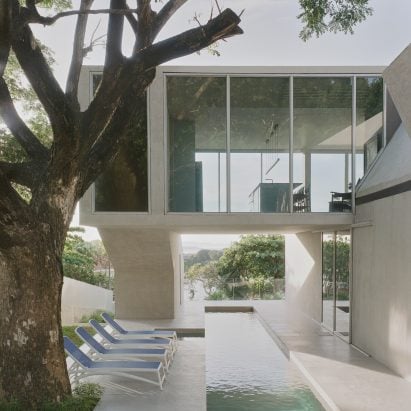
New York studio CAZA has completed a cast-concrete house in the Philippines, aiming to optimise passive cooling and natural ventilation. More
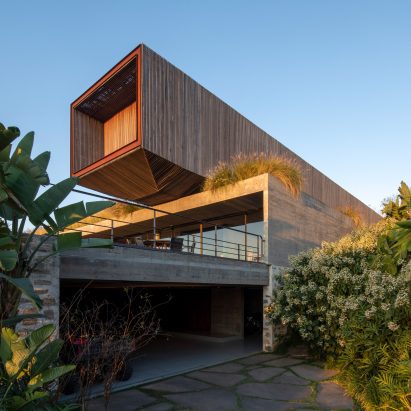
Brazilian architect Marcelo Couto and landscape designer Rodrigo Oliveira have created a cantilevering house with multiple courtyards and an interior staircase with a slide attached in Fazenda da Grama, São Paulo. More
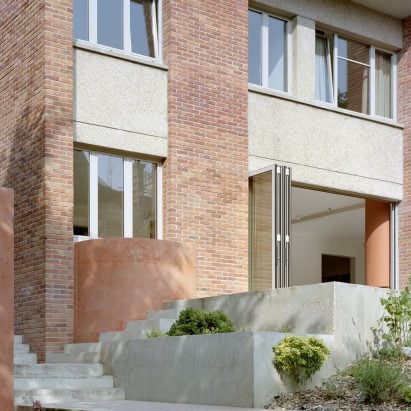
A series of red-concrete cylinders were used to update the layout, circulation and lighting of this house in Versaille, renovated by French studio Atelier Delalande Tabourin. More
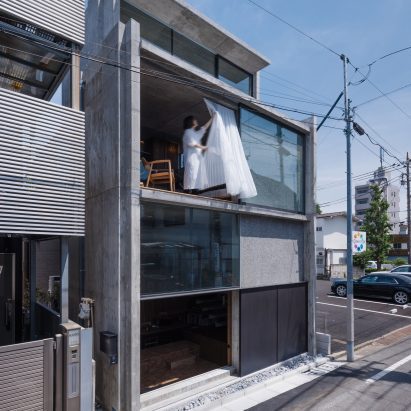
Japanese studio IGArchitects conceived this home in Tokyo as an adaptable space for both living and working, with stepped living areas framed by boardmarked concrete walls. More
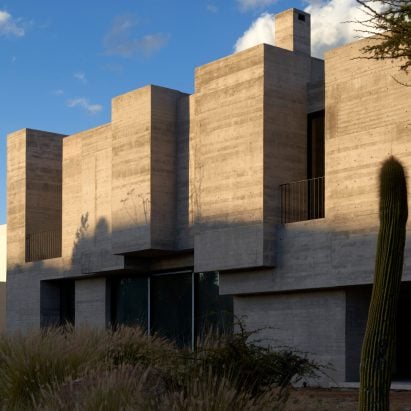
Mexican architecture studio Lucio Muniain has created Casa HMZ, a brutalist house with raw board-formed concrete walls in San Luis Potosí, Mexico. More
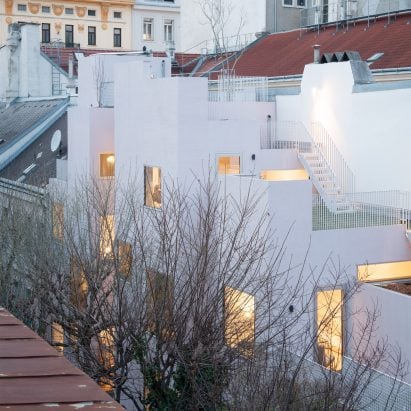
Austrian studio PSLA Architekten has created a contemporary townhouse in Vienna's historic seventh district as a "hybrid genesis between house and garden". More
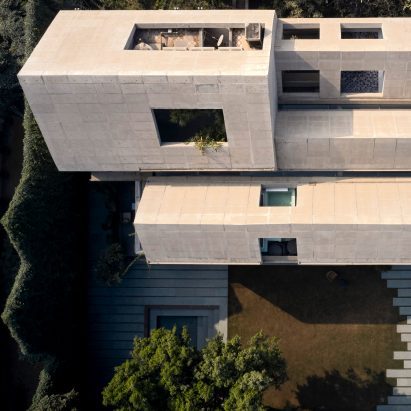
Four concrete volumes topped with pitched roofs run alongside each other to form Prism House, a multi-generational home designed by Indian studio Matra Architects. More
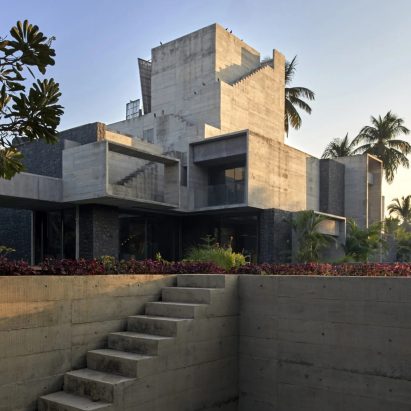
In this week's comments update, readers are discussing a concrete multi-generational home in India and debating news that construction has resumed on Jeddah Tower in Saudi Arabia. More
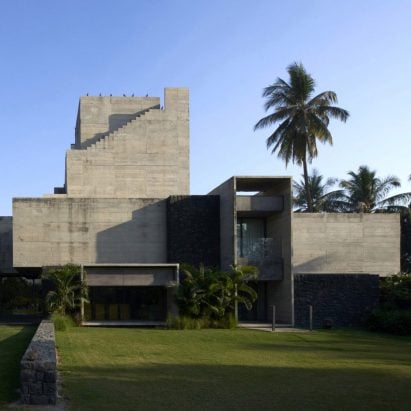
A network of cubic concrete volumes and staircases forms Up to the Sea, a blocky family home that Indian studio Matharoo Associates has added to the coastal town of Dumas, India. More
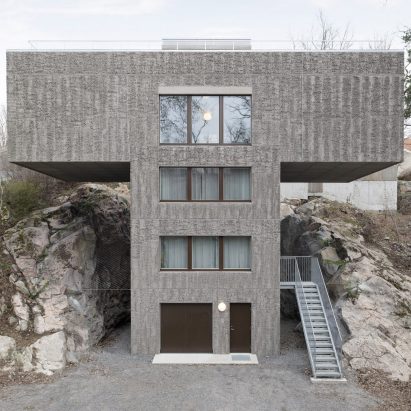
Raked concrete covers this T-shaped house, which architecture studio Spridd has slotted into a sloped site surrounded by trees on the island of Nacka in Stockholm. More