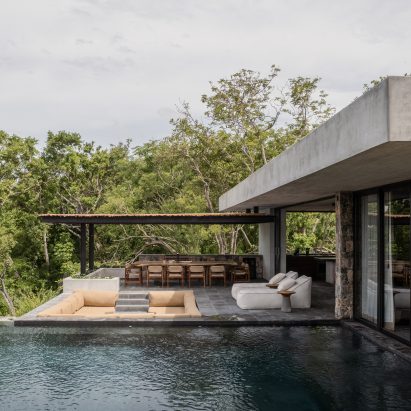
Zozaya Arquitectos orients Mexican beach house around reflecting pool
Mexican studio Zozaya Arquitectos has designed a concrete seaside house defined by a calming water feature on the Pacific coast. More

Mexican studio Zozaya Arquitectos has designed a concrete seaside house defined by a calming water feature on the Pacific coast. More
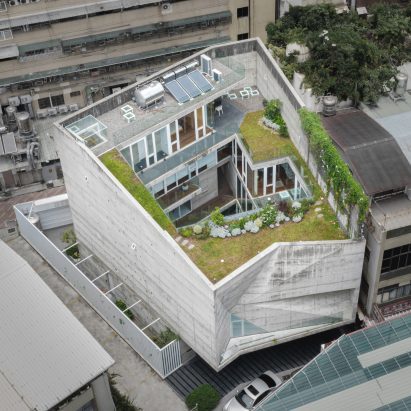
An angular wall of exposed concrete informed by origami wraps this courtyard home in Kaohsiung, Taiwan, designed by local studio Atelier Gratia to be a "sanctuary" from the surrounding city. More
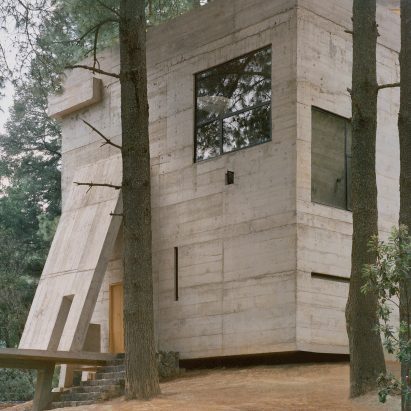
Mexico City-based architect Ludwig Godefroy designed a brutalist concrete holiday home in a Mexican pine forest called Casa Alférez. More
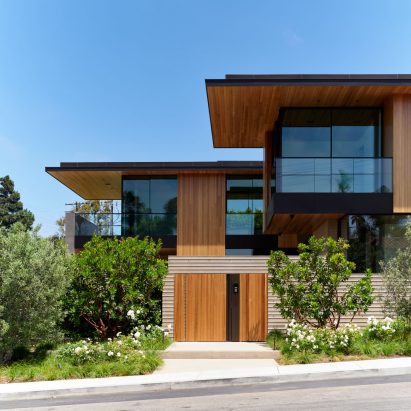
Undulated concrete walls form the lower portion of this Californian house by architecture studio Laney LA, while its top half is wrapped in glass and cedar. More
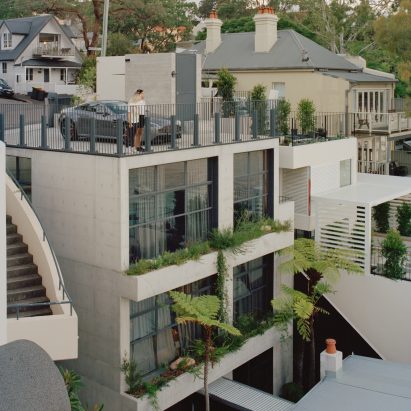
Architecture studio Studio Prineas has added a three-storey concrete extension to a 19th-century fisherman's cottage to create a home overlooking the harbour in Sydney, Australia. More
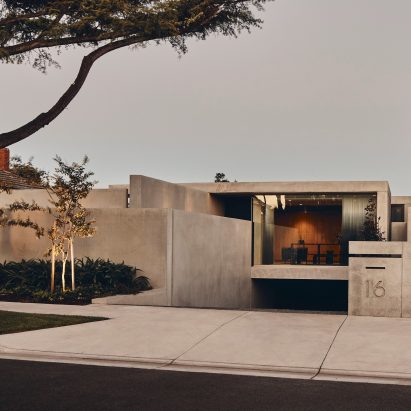
Austere concrete walls create labyrinthine paths and pockets of greenery around this home in Melbourne, Australia, which was designed by local practice FGR Architects. More
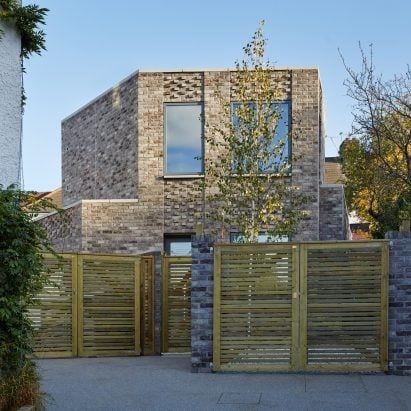
Local practice Platform 5 Architects has completed NW10 House, a family home on an infill site in north London with exposed concrete interiors and a textured brick exterior. More
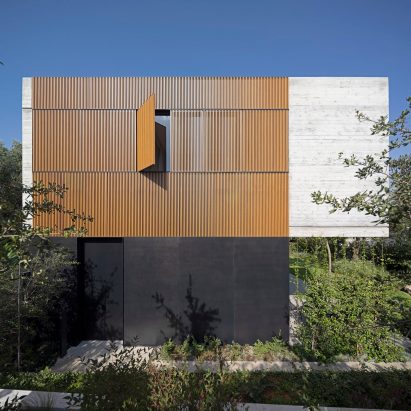
Slatted, folding wooden shutters and exposed board-marked concrete define this home by Israeli studio Pitsou Kedem Architects, designed in collaboration with architect Tamar Berger. More
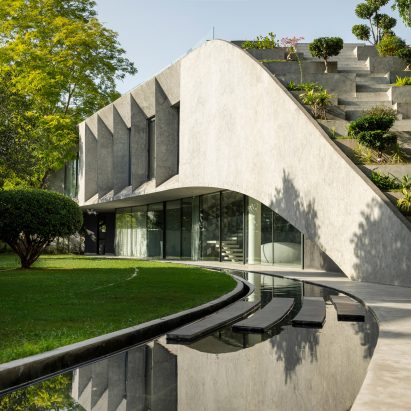
Studio Symbiosis has completed a villa in Delhi, India, that rises up from its landscaped grounds, forming a terraced roof that is covered with plants to maximise the site's green area. More

Japanese studio Apollo Architects & Associates has completed Esprit House, a home in Tokyo with a blocky concrete form elevated on piloti above a garage space. More
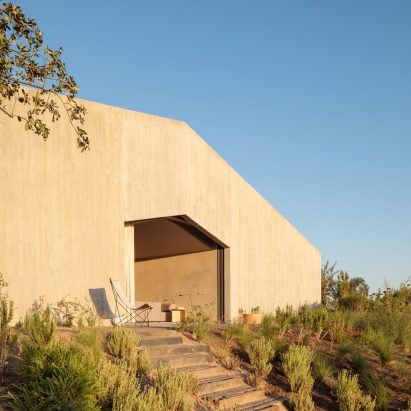
Architect Manuel Aires Mateus has completed the Pateos holiday homes in Portugal, which look the same but are actually all different. More
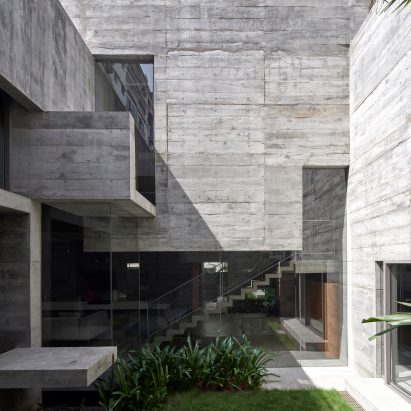
Indian studio Matharoo Associates has created Cut Bend Fold Play, a concrete home in Chennai with internal courtyards and layered spaces that bring a feeling of spaciousness to its compact urban site. More
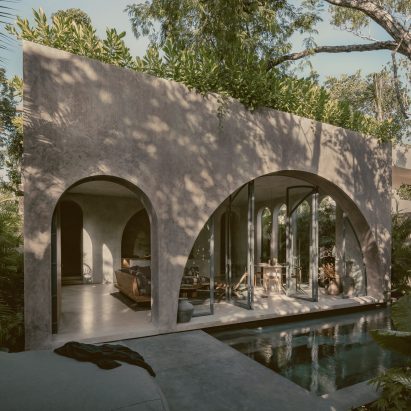
Arched openings create a sense of fluidity inside a holiday home by Mexican studio CO-LAB Design Office, which was designed to encourage occupants to feel connected to the lush surroundings. More

Local architecture office TAA has completed House M in Toulouse, France, featuring a glass-and-concrete extension that contrasts with the existing brick-clad chartreuse-style dwelling. More
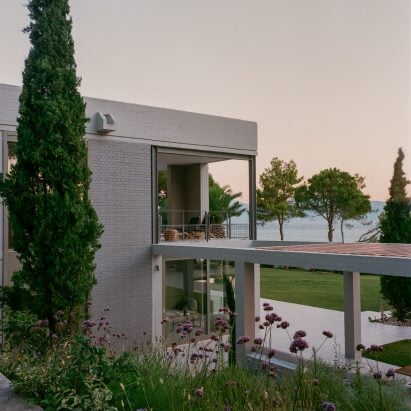
London-based practice Neiheiser Argyros has completed Grid House, the renovation of a 1970s modernist home in Evoia, Greece, that involved stripping the building back to its concrete structure to create a series of minimalist living spaces. More

A void punctures the centre of this compact concrete home, which Japanese studio Noriaki Hanaoka Architecture has elevated over a sloping site in Chiba Prefecture. More
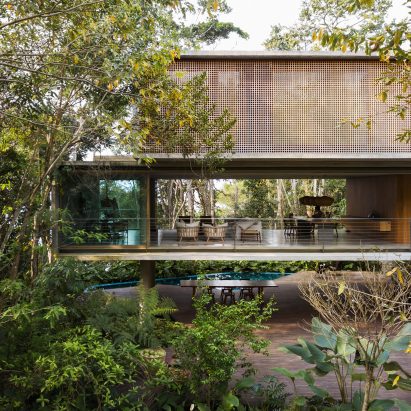
Brazilian architecture firm Studio MK27 has completed Caza Azul, a concrete home in the state of São Paulo that was elevated from the ground to better integrate with the surrounding landscape. More
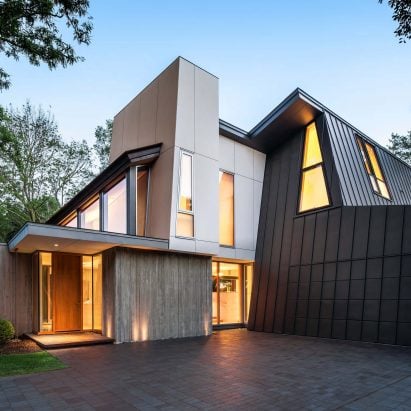
Project Dove by Toronto studio Agathom Co. was designed to replicate the feeling of a "cottage in the city", offering a variety of spaces for family life that include a greenhouse. More
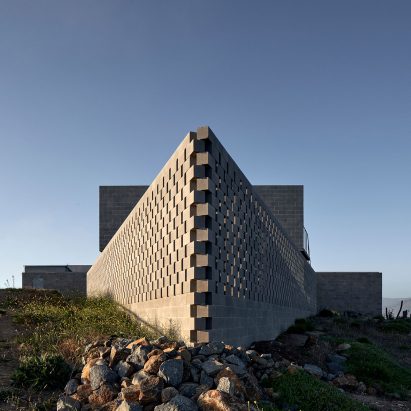
Umberto Bonomo and Felipe Alarcón have created a house with an exterior of cinder blocks, overlooking sweeping views of Chile's rugged Pacific coastline. More
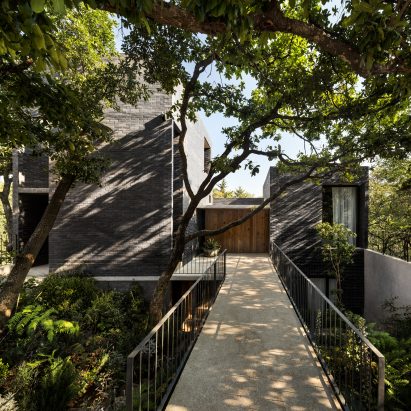
Architecture firm Estudio MMX has spread CAB House in Mexico City over four levels by using a series of towering volumes to integrate the building into a steep site. More