
KKAA YTAA creates concrete-block home overlooking Japanese national park
Japanese architecture studio KKAA YTAA has used simple exposed concrete blocks to create a holiday home in Japan's Ise-Shima National Park. More

Japanese architecture studio KKAA YTAA has used simple exposed concrete blocks to create a holiday home in Japan's Ise-Shima National Park. More
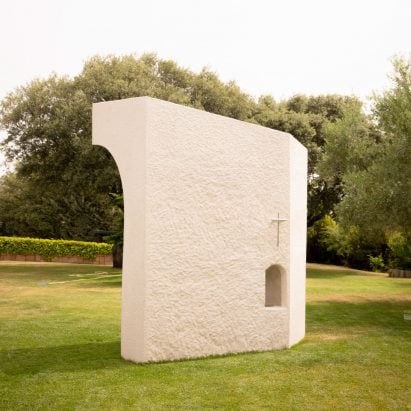
Architecture studio Ramos Alderete has created a concrete grotto of remembrance in a private garden in Las Rozas, Spain, featuring a concave opening that shelters a stone sculpture. More
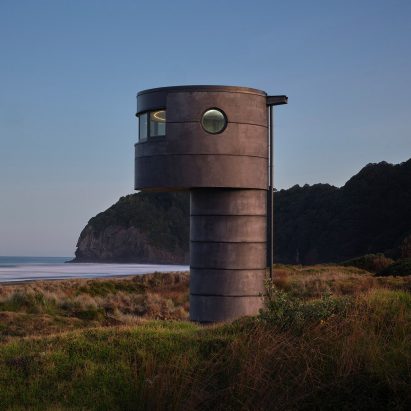
Local studio Crosson Architects used dark-coloured concrete to help the circular Te Pae lifeguard tower blend in with its setting on a remote black-sand beach near Auckland, New Zealand. More
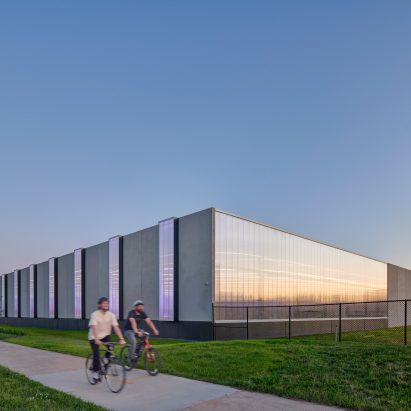
Polycarbonate walls and a row of tall window boxes bring diffused sunlight into the Iowa City Public Works building by US firm Neumann Monson Architects. More
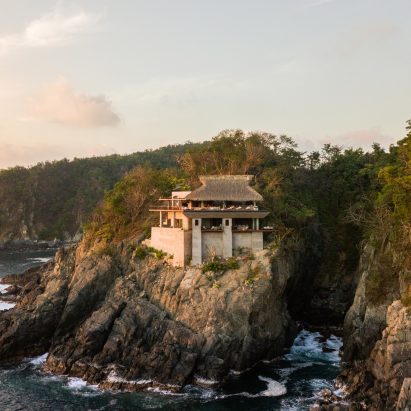
An enormous thatched roof structure with open sides covers the communal areas of this home perched on a rocky cliff overlooking the Pacific Ocean in Mexico by Zozaya Arquitectos. More
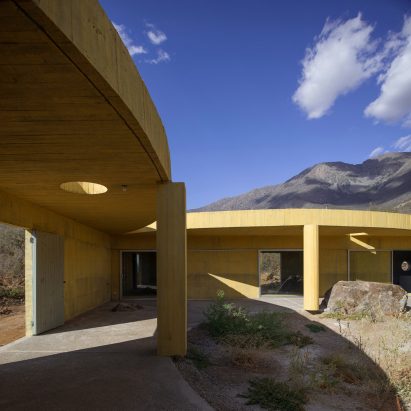
Chilean studio Pezo von Ellrichshausen has completed a house in the mountains outside Santiago that combines coloured concrete with a grid of partial circles. More
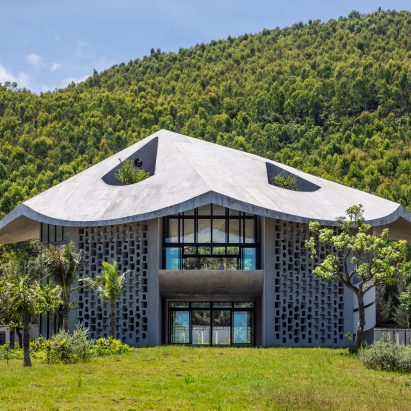
Architecture firm Inrestudio has created an office and residential building for a mining company in Vietnam's Quang Binh province, featuring a conical concrete roof and openings on all sides. More
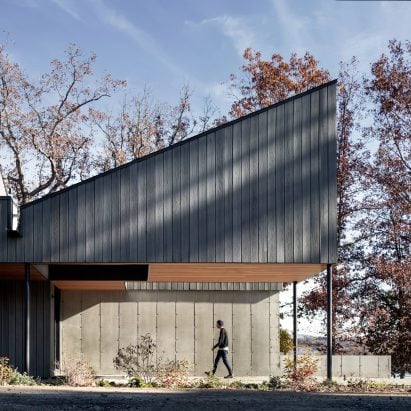
US studio Desai Chia Architecture designed a highly sculptural, waterfront home wrapped in concrete and charred cypress that has vaulted roofs resembling wings. More
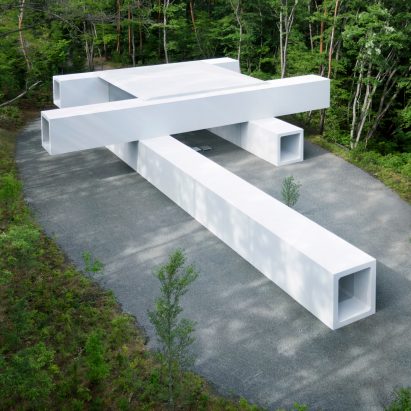
Japanese studio Nendo has created an archive to house its products and furniture from precast concrete box culverts in central Japan. More
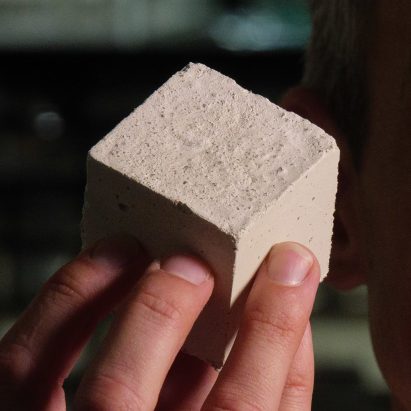
Researchers at the University of Colorado Boulder have developed a way of using algae to create carbon-neutral or even carbon-negative concrete. More
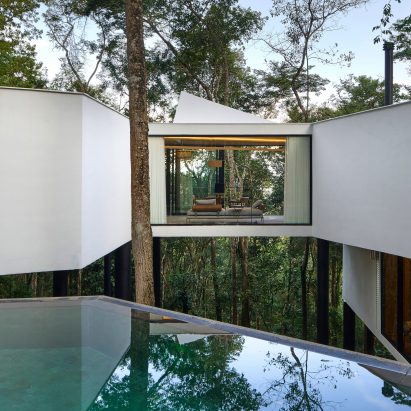
Tetro Arquitetura has lifted an angular, lily-shaped home on stilts in a lush Brazilian forest in a way that prevented the unnecessary removal of surrounding trees. More
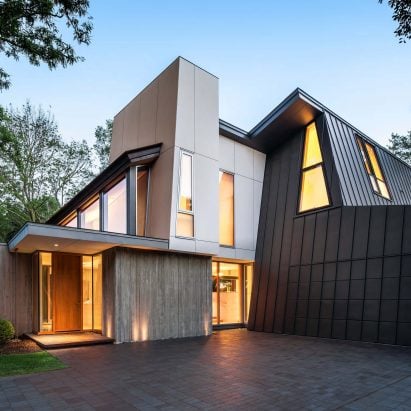
Project Dove by Toronto studio Agathom Co. was designed to replicate the feeling of a "cottage in the city", offering a variety of spaces for family life that include a greenhouse. More
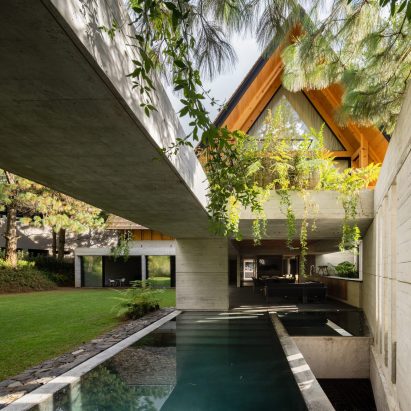
Estudio MMX used a strategy of "stylistic hybridization" to conform to local building guidelines for a four-gabled holiday home with a central skylight in Mexico. More
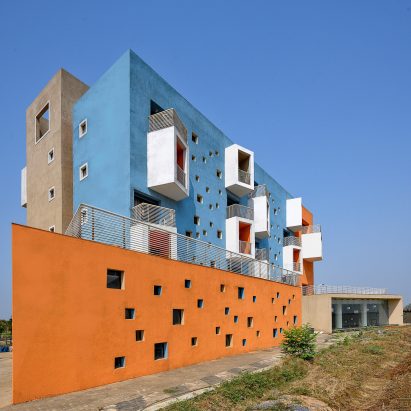
Boxy balconies and decorative recessed windows characterise this colourful housing complex in Raipur, India, by Sanjay Puri Architects, which was engineered to withstand its location's hot climate. More
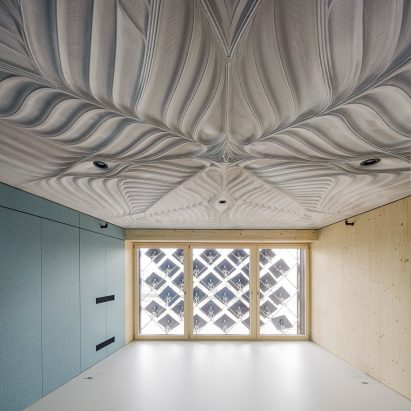
Researchers at technology university ETH Zurich have created a deeply ridged ceiling called the HiRes Concrete Slab, which they claim saves energy while offering a spectacular aesthetic. More
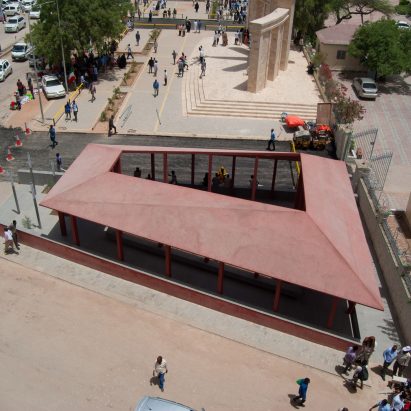
A pink-concrete canopy shelters a seating area around a small garden at the Courtyard Pavilion in Hargeisa, the capital of the autonomous region of Somaliland, designed by local studio Rashid Ali Architects. More
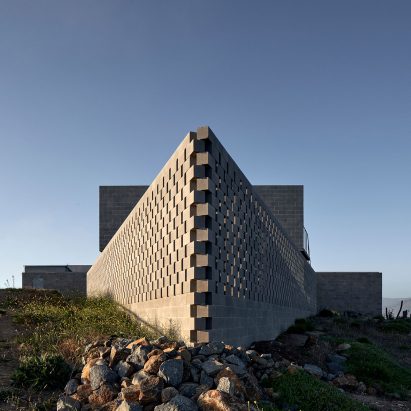
Umberto Bonomo and Felipe Alarcón have created a house with an exterior of cinder blocks, overlooking sweeping views of Chile's rugged Pacific coastline. More
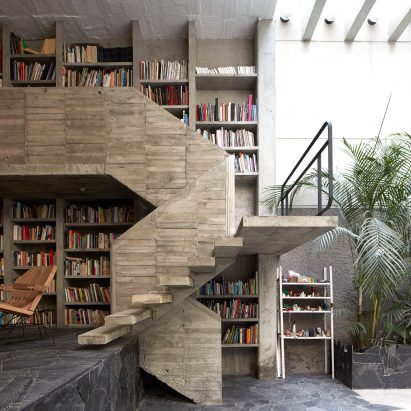
A board-formed concrete staircase that leads to a double-height library and a bathroom with irregular concrete walls are among ten home interiors with board-formed concrete showcased in this lookbook. More
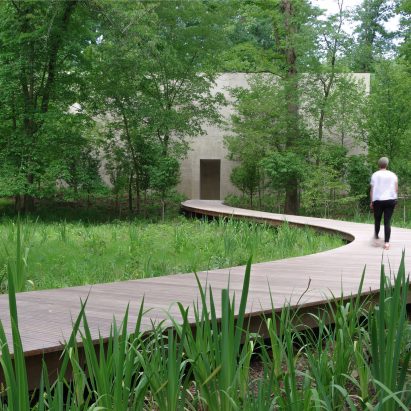
American architecture studio Thomas Phifer and Partners has built a concrete structure at the Glenstone Museum in Maryland to house an artwork by sculptor Richard Serra. More
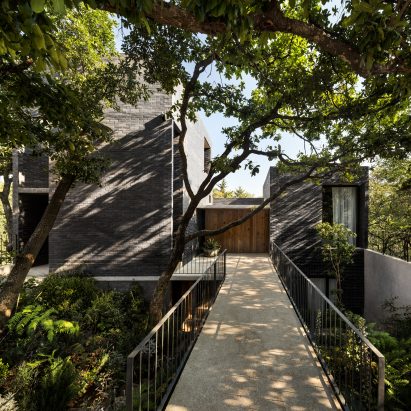
Architecture firm Estudio MMX has spread CAB House in Mexico City over four levels by using a series of towering volumes to integrate the building into a steep site. More