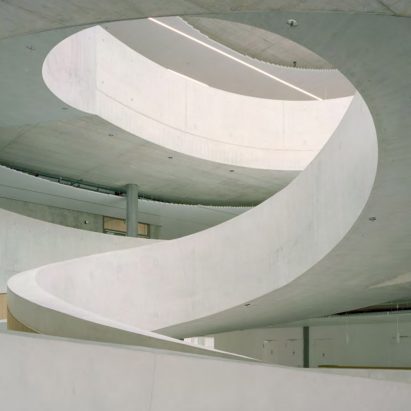
Concrete spiral staircase twists through open-plan office by Hildebrand
A spiral staircase made of concrete rises through the centre of an open-plan office designed by architecture studio Hildebrand in Steinhausen, Switzerland. More

A spiral staircase made of concrete rises through the centre of an open-plan office designed by architecture studio Hildebrand in Steinhausen, Switzerland. More
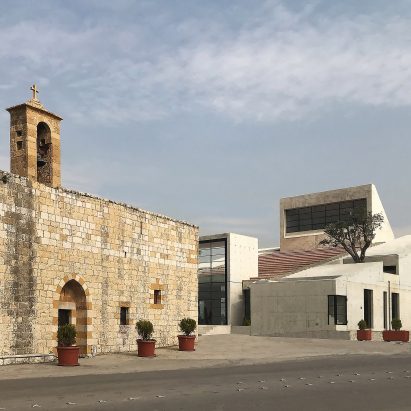
Blankpage Architects has built a church with a rooftop amphitheatre in Lebanon, being careful not to overshadow the historic chapel next door. More
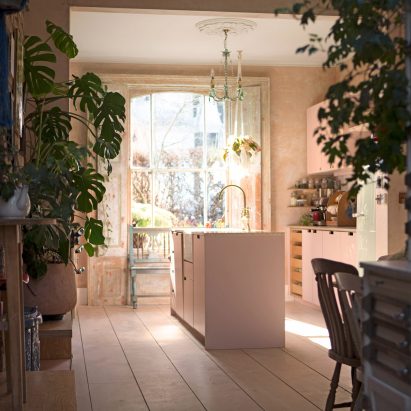
Gresford Architects has added an extension with a sunken seating area to a Victorian house in London's Hackney, featuring pink walls inside and out. More
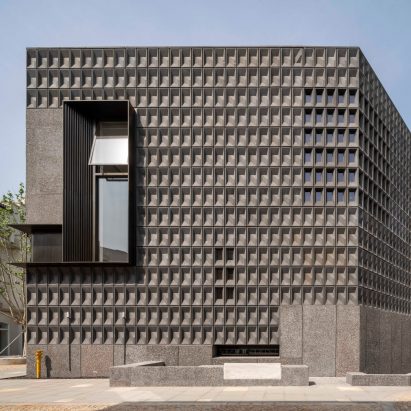
These exclusive photographs show Neri&Hu's Aranya Art Center, which opens today in Qinhuangdao on the Aranya Gold Coast in China. More
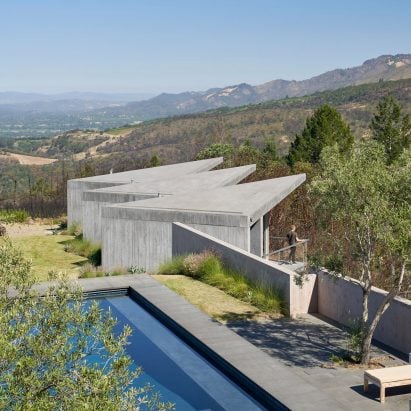
Mork-Ulnes Architects has joined three concrete volumes to form this Sonoma County guesthouse overlooking forested hills recently devastated by wildfire. More
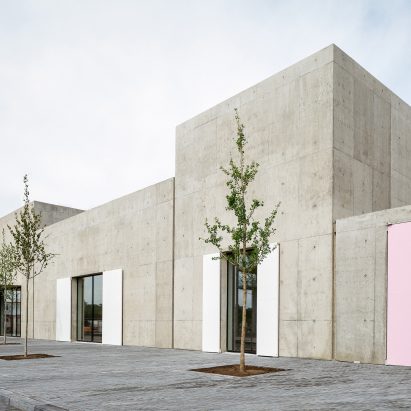
Architecture studio Office Kersten Geers David Van Severen designed the new Tim Van Laere Gallery in Antwerp as five raw concrete boxes with pink shuttered doors. More
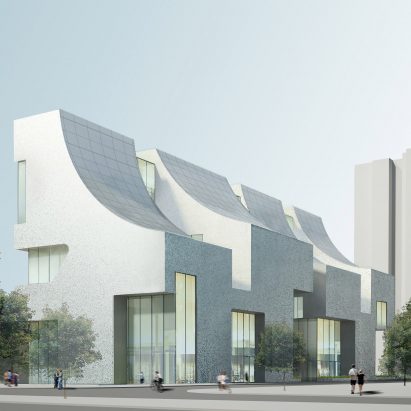
The CIFI Building in Beijing by Steven Holl Architects will have swooping glazed roofs that are designed to contrast with a textured concrete facade. More
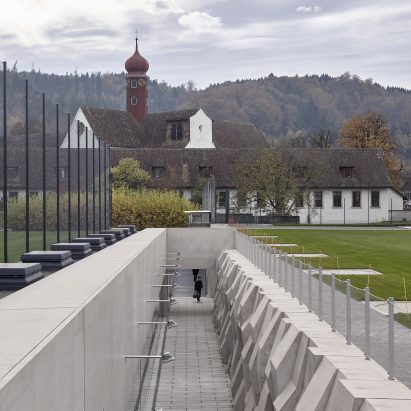
Architecture office MLZD has built a sports hall with a sculptural concrete wall below ground level to preserve views of a heritage-listed converted monastery in Wettingen, Switzerland. More
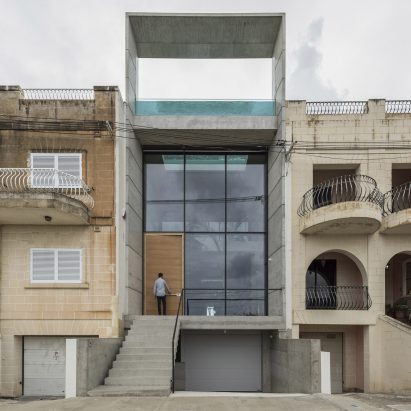
The rooftop swimming pool at Casa B, a concrete house in Malta, is visible from both the street and from inside the living space below. More
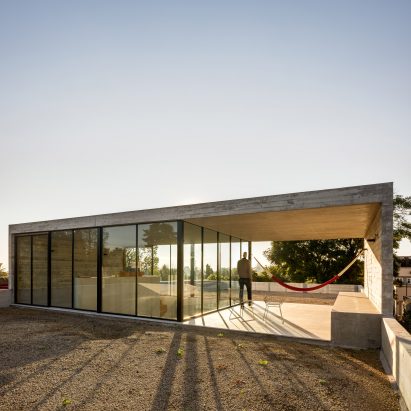
Mexican firm PPAA Arquitectos has used board-marked concrete to frame a patio on the rooftop of this house in Mexico City, where residents can lounge in a hammock. More

A micro vineyard, a rooftop garden and an abundance of artwork are among the features in an island retreat that New York architect Vibeke Lichten has created for her family. More
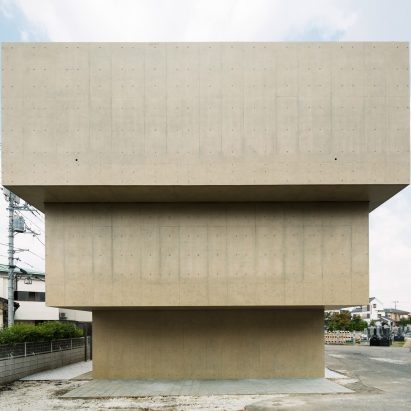
Shoraku-Ji is a Buddhist temple next to a cemetery in northeast Tokyo by Toru Kashihara Architects with a stepped concrete design that aims to subvert traditional temple architecture. More
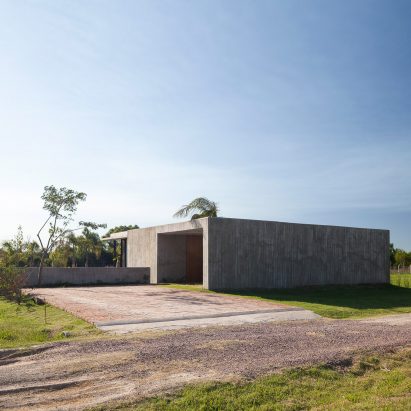
A plant-filled courtyard and a long swimming pool feature behind the board-marked concrete walls of this residence in La Plata, Argentina, designed by local architect Felipe Gonzalez Arzac. More
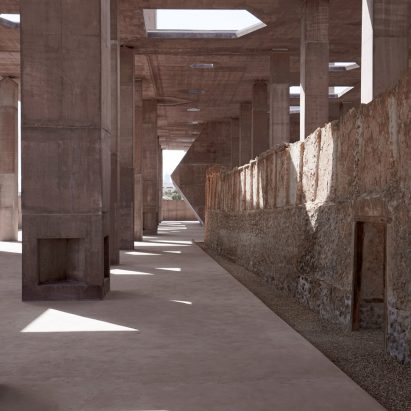
A coloured concrete canopy supported by large columns forms this gateway designed by Swiss architect Valerio Olgiati for the Pearling Path, a UNESCO World Heritage Site in Bahrain. More

Earthen concrete walls, planted patios and pools feature in this house in Mexican state Hidalgo, which was designed by Mexico City firm Centro de Colaboración Arquitectónica. More
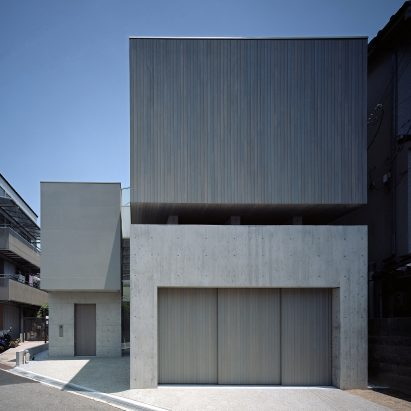
Japanese studio FujiwaraMuro Architects designed House in Toyonaka, Osaka, as a series of offset boxes with gaps between them that allow light and air to enter the house, while maintaining the occupants' privacy. More
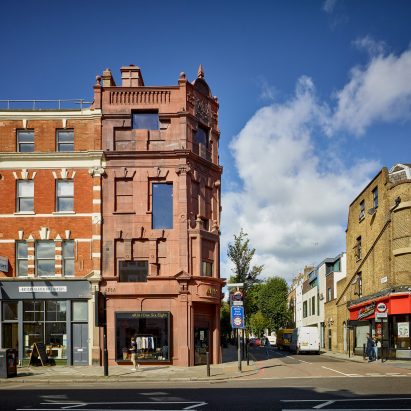
Amin Taha's studio Groupwork has completed a terrace in Islington, London, with a block designed as a misremembered copy of a lost four-storey building. More
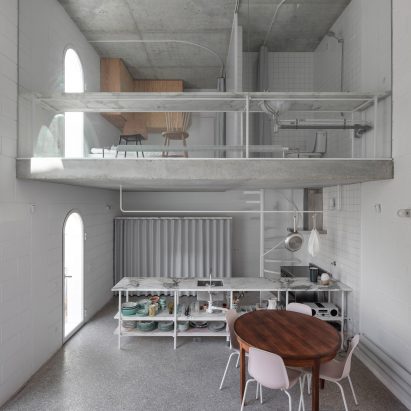
Architect Daniel Zamarbide worked with Leopold Banchini to design a pared-back Lisbon house with glass-walled rooms overlooking a full-height living space, as his own home. More
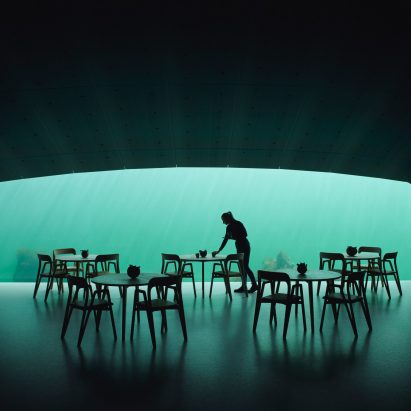
Snøhetta has completed Under, the "world's largest underwater restaurant", which plunges from a craggy shoreline in the remote village of Båly, Norway. More
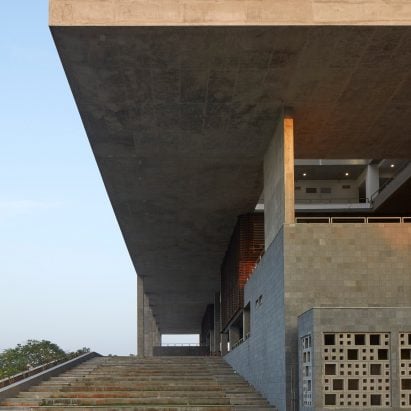
Floating staircases connect teaching spaces in the brutalist-style monolithic concrete School of Planning and Architecture Vijayawada by Mobile Offices in India. More