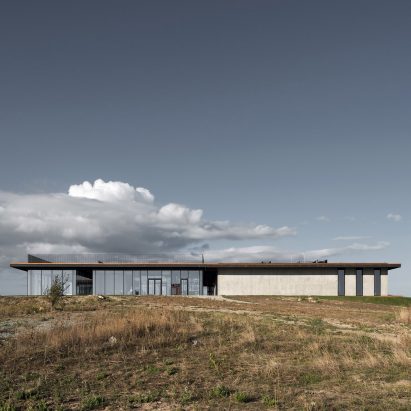
Gai-Kodzor Winery is a concrete and glass building perched on a hilltop in Russia
Kleinewelt Architekten has built a winery in southern Russia, featuring stark concrete walls on one side and full-height glazing on the other. More

Kleinewelt Architekten has built a winery in southern Russia, featuring stark concrete walls on one side and full-height glazing on the other. More
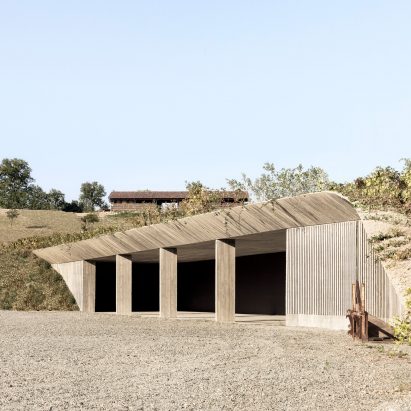
This shed for storing heavy machinery is set into a hillside in Italy's Piedmont region, sheltered beneath a concrete overhang that swoops upwards to follow the site's topography. More
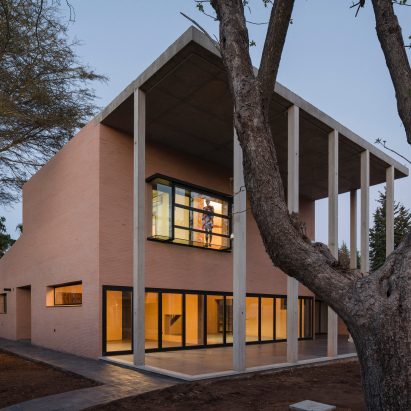
Spanish studio Canales Lombardero designed this brick-clad house in Seville with a double-height concrete portico to connect its living spaces with the garden. More
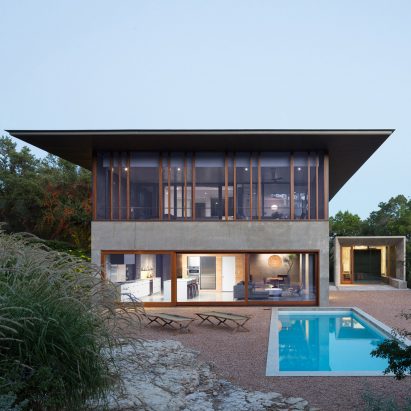
The flat roof of this house in Austin by local firm Mell Lawrence Architects reaches well beyond its walls, shading the glazed top floor from the harsh Texan sun. More
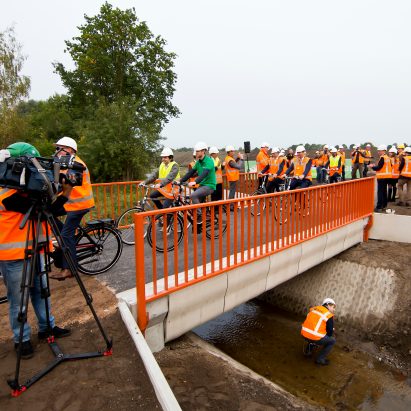
The first 3D-printed concrete bridge has been completed in the Netherlands as a crossing for cyclists, but construction company BAM Infra claims it could take the weight of 40 lorries. More
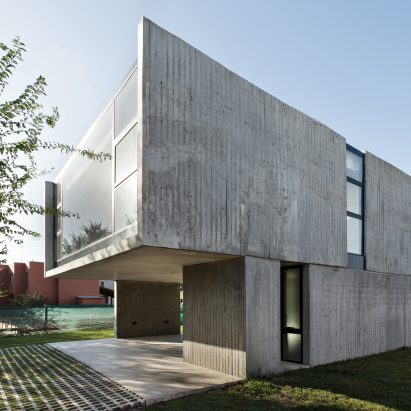
A courtyard brings light into the centre of this board-marked concrete house in Argentina's Buenos Aires province, designed by architects Anibal Bizzotto and Diego Cherbenco. More

No two works are the same in JamesPlumb's new lighting collection, which features crumpled sheets of lead that sit on top of cubed concrete bases. More
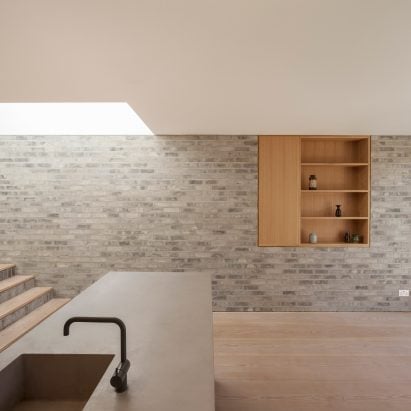
"Matter-of-fact" materials such as concrete, brick, and timber in muted tones have been used to create this extension to a family home in Stoke Newington, north London. More
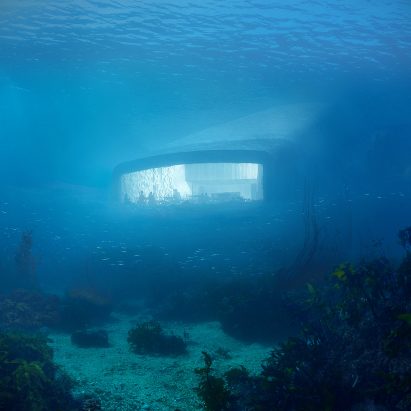
Architecture firm Snøhetta has revealed plans to build a restaurant in southern Norway that will be partly submerged in the sea to give diners a glimpse below the waves. More
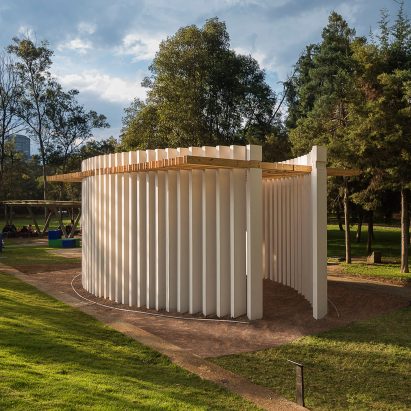
White concrete columns intersect with wooden beams to form the pavilion for this year's Design Week Mexico, designed by Mexican architecture studio Materia. More
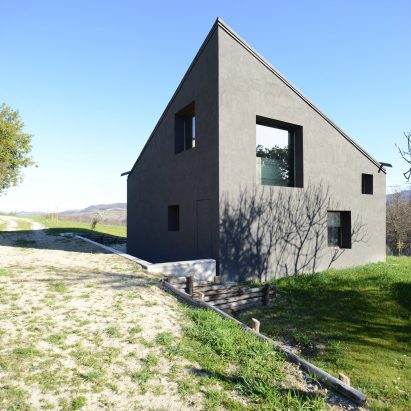
This holiday home in the Valverde region of northern Italy features deep square windows, bare concrete interiors and a roof that rises up towards steeply pointed corners. More
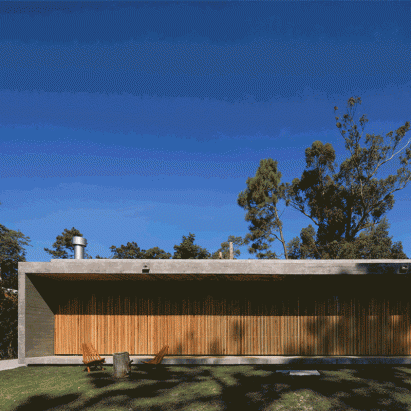
Wooden panels open up in sections across the back of this concrete house in Uruguay, designed by local firm Masa Arquitectos. More
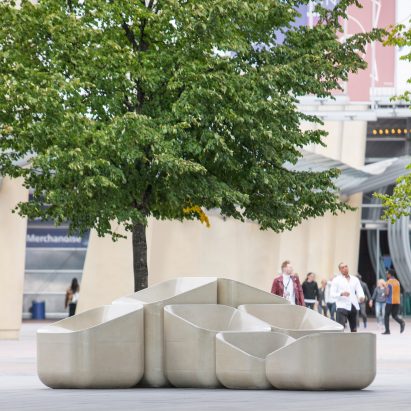
London design studio Raw Edges has created a range of concrete street furniture for Greenwich Peninsula, which is designed to look like "scaled-up" armchairs. More
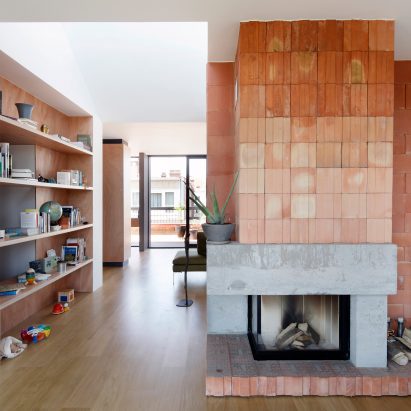
This extension to the roof of a Brussels apartment block by local studio Notan Office features a fireplace that takes its cues from the work of modernist architect and designer Alvar Aalto. More
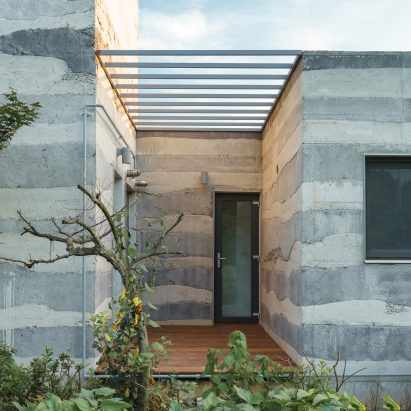
The stripy facades of this pair of houses near the South Korean city of Icheon are the result of experiments by architecture office STPMJ into how altering the constituents of concrete changes its properties. More
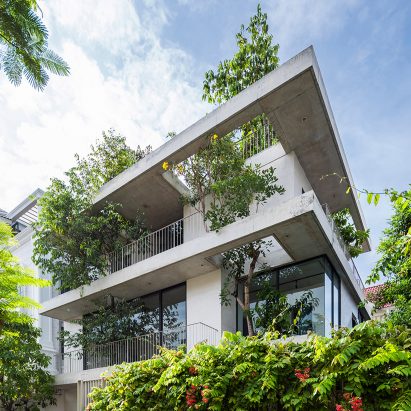
Vo Trong Nghia Architects has completed a house in Ho Chi Minh City, featuring a series of stacked concrete slabs punctured by rectangular holes that allow trees to reach up through the floors. More
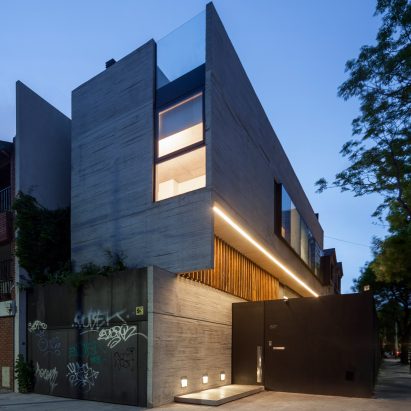
Rectangular concrete slabs form the exterior of Dieguez Fridman's four-storey Corner House in Buenos Aires, which puts a vertical spin on the city's typical suburban architecture. More
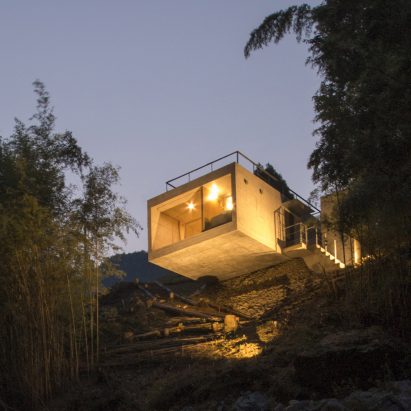
Masato Sekiya's firm Planet Creations has completed a concrete weekend house, which cantilevers six metres over a rocky ledge in Japan's Omine mountain range. More
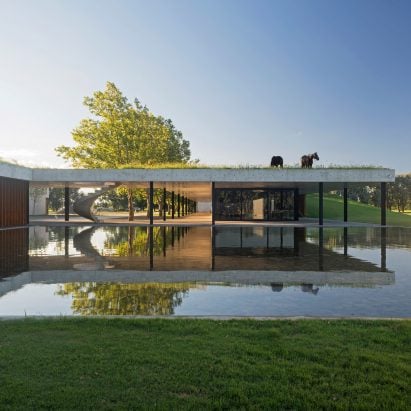
A spiral staircase made from cast concrete leads up to a turfed roof overlooking a pool and polo field at this stables near Buenos Aires, which was designed by local firm Estudio Ramos for a professional polo player. More
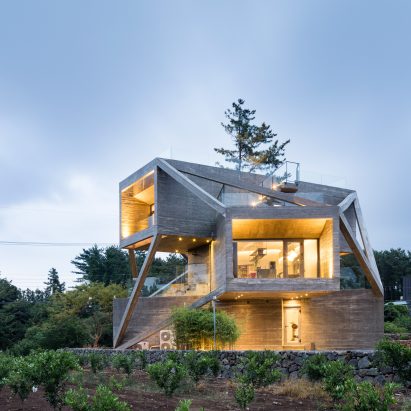
South Korean architect Moon Hoon has completed a concrete house on the island of Jeju, featuring cantilevered boxes stacked on top of each other and braced by diagonal reinforced-concrete beams. More