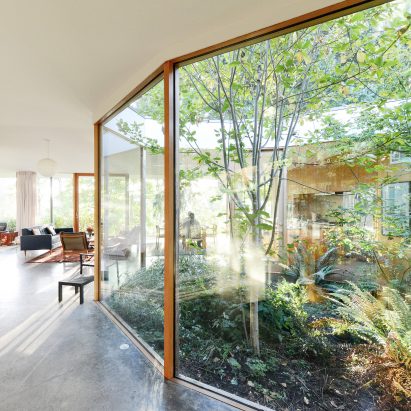
Faceted glazed courtyard pierces Oregon house by No Architecture
New York firm No Architecture has designed this house in Oregon's Willamette Valley wine country around a glazed garden filled with deciduous trees. More

New York firm No Architecture has designed this house in Oregon's Willamette Valley wine country around a glazed garden filled with deciduous trees. More
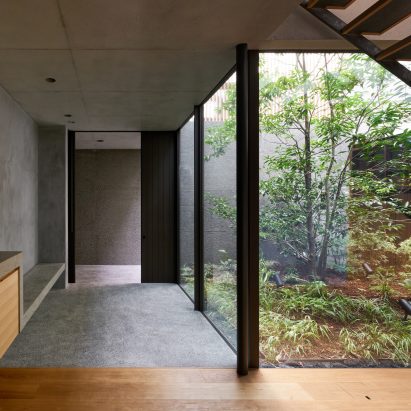
A greenery-filled courtyard lies at the heart of this home that Keiji Ashizawa Design has created for a family of five in Tokyo's Yoga neighbourhood. More
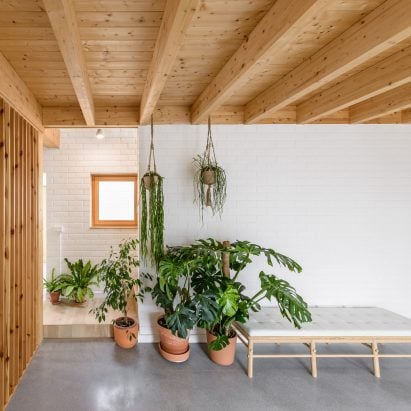
White-painted bricks and pale timber define this home in Spain by Escribano Rosique Arquitectos, set around a series of paved courtyard spaces. More
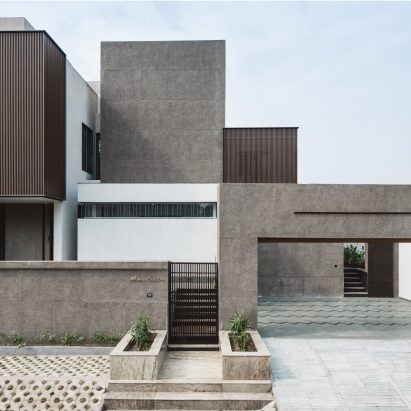
A cluster of irregularly stacked boxes forms a house for a village official in Talangpor, India, designed by Gujarat-based practice Neogenesis+Studi0261. More
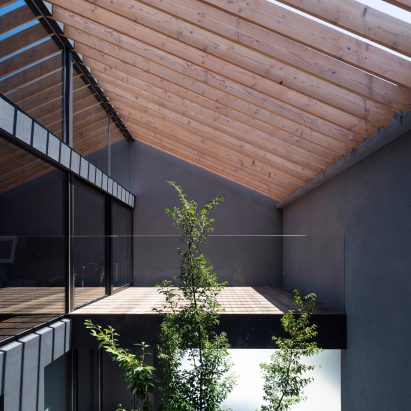
Apollo Architects & Associates has designed the austere metal-clad exterior of this compact home to disguise a central planted courtyard covered by exposed wooden rafters. More
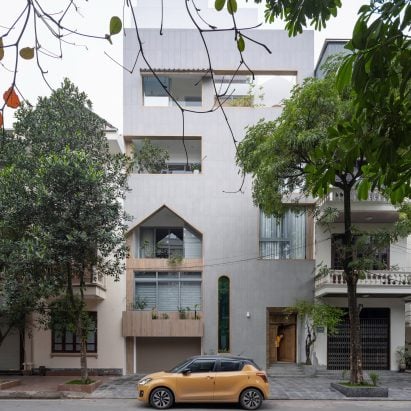
Raised courtyards filled with plants are cut into the facade of a house in Nam Dinh, Vietnam, designed by Landmak Architecture. More
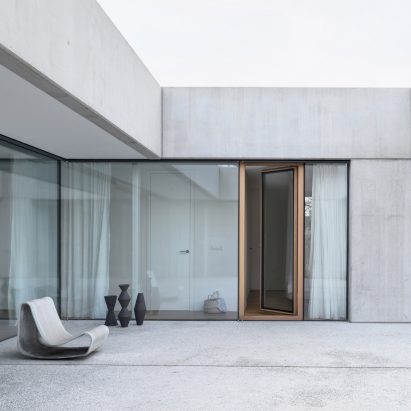
Slovenian practice Arhitektura d.o.o has designed a low concrete house in the suburbs of Ljubljana around a central courtyard that connects a series of living spaces with the owner's ceramics studio. More
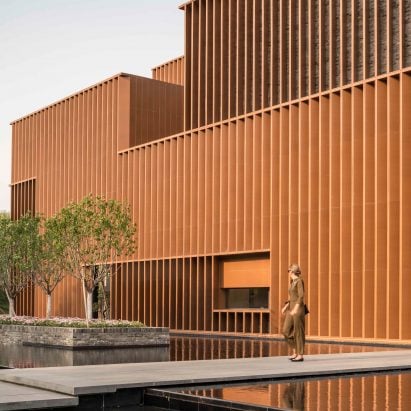
Angled aluminium louvres cover the reclaimed brick walls of the Junshan Cultural Center near Beijing, China, designed by Neri&Hu. More
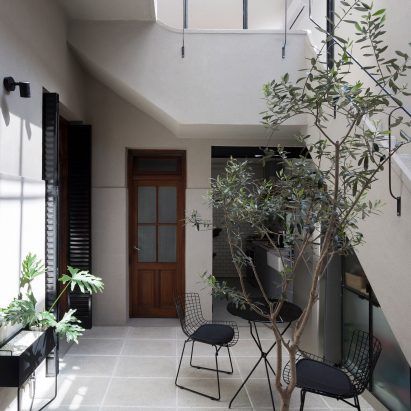
Argentinian architects Hernan Landolfo and Marcos Asa have extended an apartment in Buenos Aires and reorganised the living spaces around a double-height atrium with an olive tree growing in the centre. More

Architect Lorenzo Grifantini stacked the bedrooms of his own house in Puglia, Italy, inside a 12-metre-high white tower overlooking a large courtyard. More
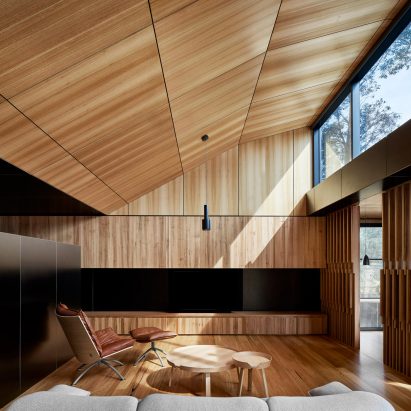
A courtyard with a concrete pool sits at the centre of a house on Phillip Island in Australia, designed by Branch Studio Architects and illuminated by large skylights. More
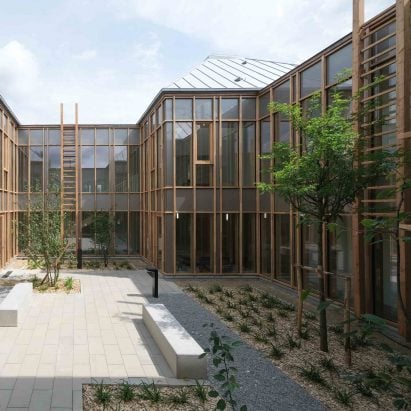
MAAJ Architectes placed a cross-shaped courtyard for growing medicinal plants at the heart of a timber-framed health centre in the French town of Taverne. More
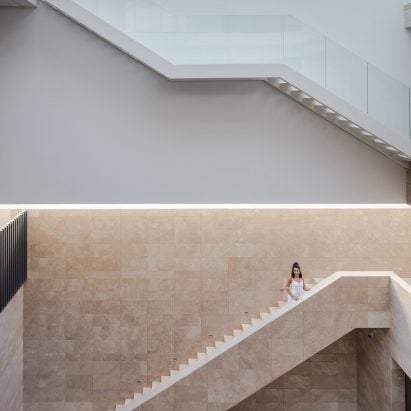
A courtyard lined in pale Omani stone and with a fountain and trees sits at the centre of a pair of houses in Kuwait City by Studio Toggle. More
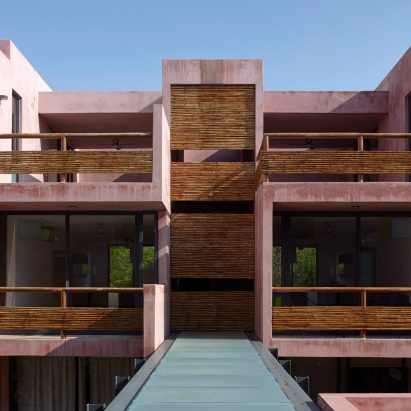
Mexican firm Reyes Rios + Larrain Arquitectos has covered the walls of an apartment complex in Tulum in stucco that is pigmented pink to contrast pockets of greenery. More
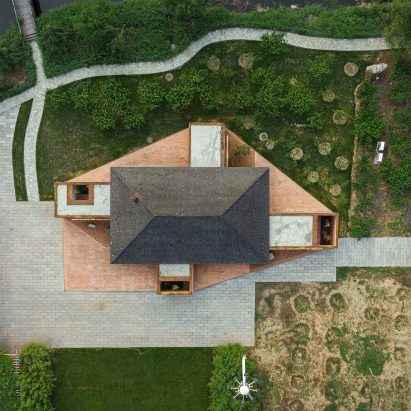
A brick holiday home in Tangshan, China designed by Arch Studio has four external terraces partially sheltered under a pitched roof. More
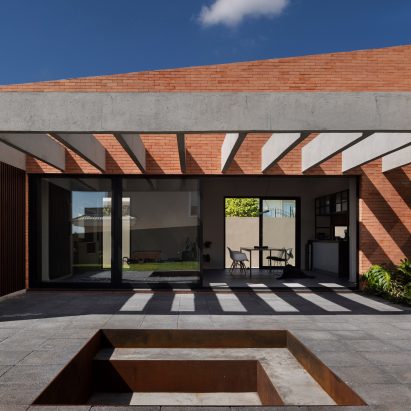
Architect Bernardo Richter took cues from a holiday home by Alvar Aalto when designing this brick house in Curitiba, Brazil. More
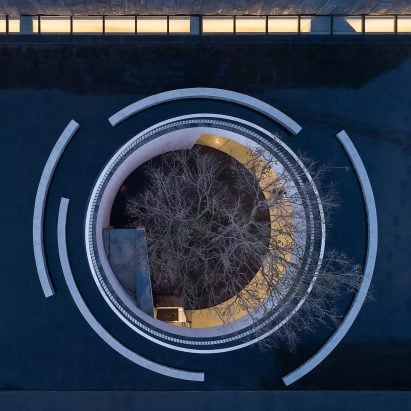
Architecture studio Waterfrom Design has completed the Tea Community Centre, a multipurpose building in Xiamen, China, that is partially concealed beneath the surface of a pool of water. More
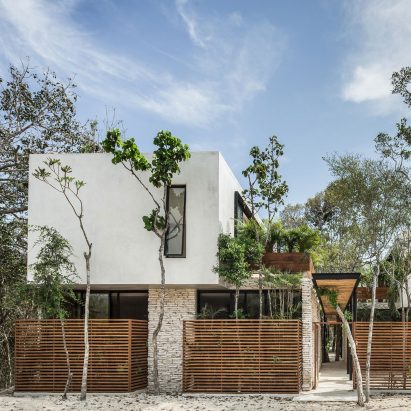
Mexican firm Studio Arquitectos has created a residential apartment complex in popular Mexican holiday resort Tulum, featuring shared courtyards and traditional Mayan materials. More
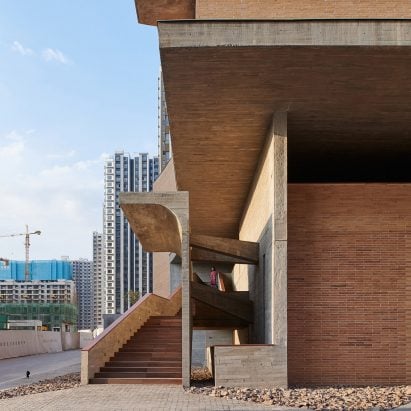
The pale brick volume of the Changjiang Art Museum by Vector Architects includes a raised public square and footbridge for the city of Taiyuan. More
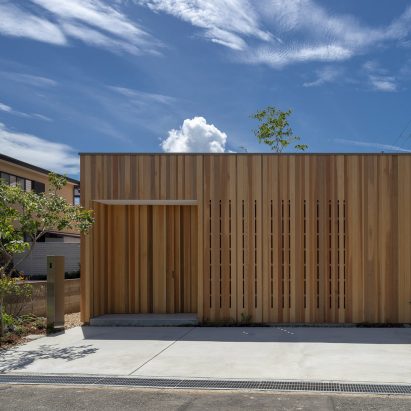
Three internal courtyards in a timber-clad bungalow designed by Osaka-based practice Arbol in Akashi, Japan, provide space for growing food and drying clothes. More