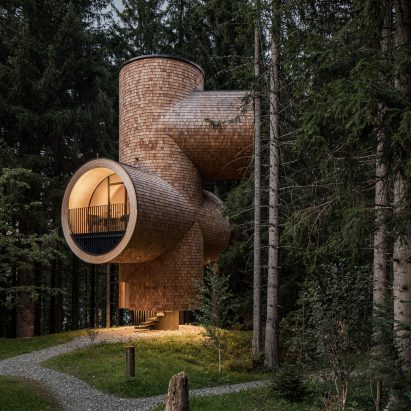
Precht creates four cartoonish "treehouses" for Austrian restaurant
Shingles and large round windows animate the four tubular Bert dwellings that architecture studio Precht has crafted from bent cross-laminated timber in Austrian woodland. More

Shingles and large round windows animate the four tubular Bert dwellings that architecture studio Precht has crafted from bent cross-laminated timber in Austrian woodland. More
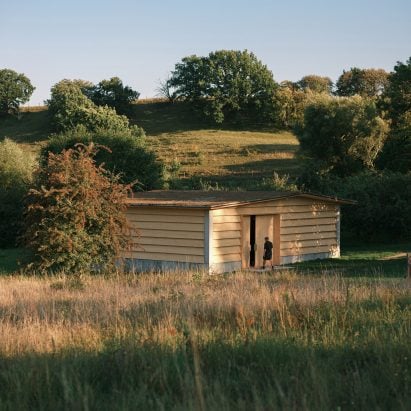
Swedish practice Johan Sundberg Arkitektur has designed a timber barn on a historic farm in Skåne, southern Sweden, that was created to be used as anything from storage and workshop space to a games room. More
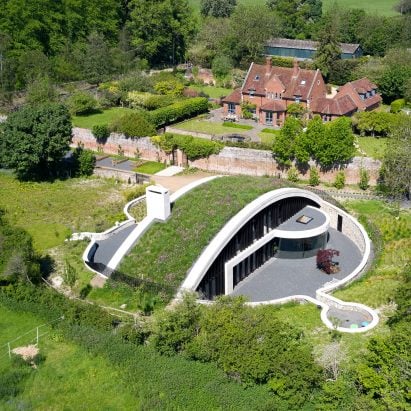
UK studio Kirkland Fraser Moor has created a contemporary house named Ashraya in Hertfordshire, England, which is topped by a cross-laminated timber arch. More
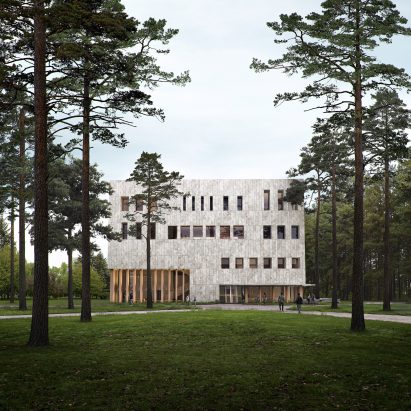
Dutch studio Powerhouse Company has unveiled its design for the Netherlands' first mass-timber university building — a square lecture hall that references modernist and monastic architecture. More
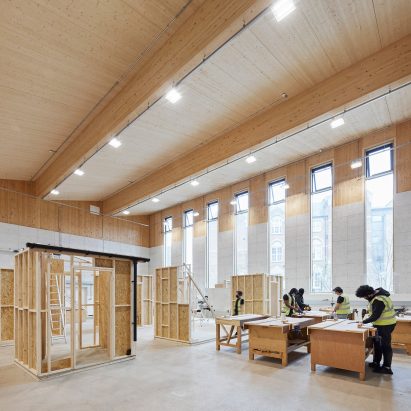
UK studio Bennetts Associates has used cross-laminated timber and glulam to create the lightweight King's Cross Sports Hall, which is currently being used as the Construction Skills Centre. More
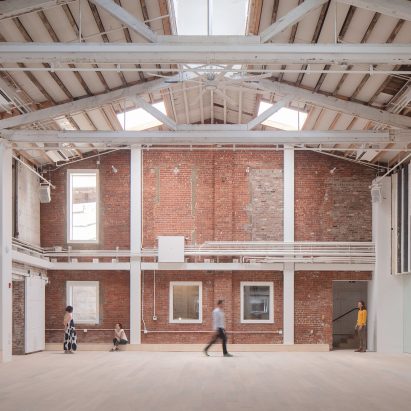
Brooklyn studio CO Adaptive Architecture has renovated an industrial building in the New York borough's Gowanus neighbourhood to create bright and spacious theatre rehearsal spaces. More
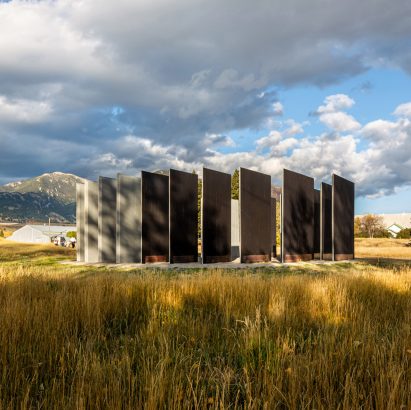
US firm CLB Architects has completed a public art project for the town of Jackson, Wyoming, that is intended to be "a gathering place that also functions as a sculptural art installation". More
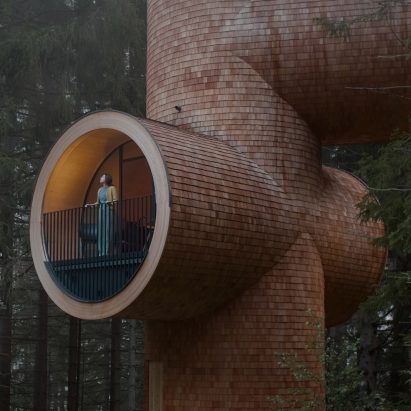
Architect Chris Precht presented Bert, a modular timber house, in this Architecture Project Talk presented by Dezeen in partnership with the Forest Stewardship Council. Register to rewatch the webinar. More
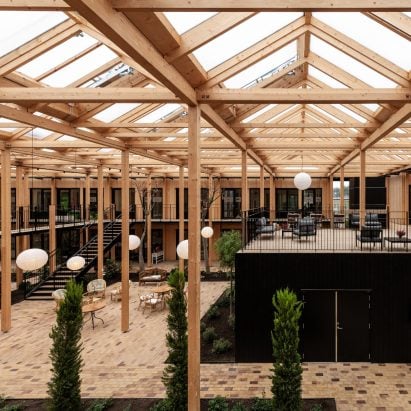
A grid of thin cross-laminated timber columns frames communal spaces at the centre of this co-living project for senior citizens in Slagelse, Denmark, a collaboration between Danish developer Tetris and Copenhagen architecture practice Sangberg. More
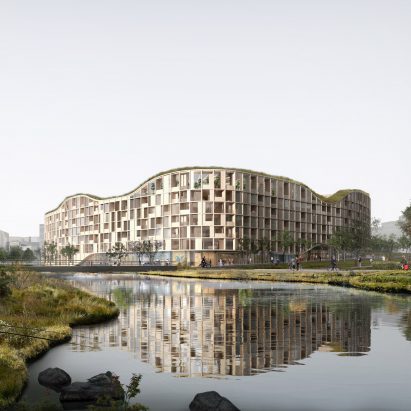
Architecture studios Jakob+MacFarlane and T.ark have designed a low-carbon cross-laminated timber building called Living Landscape that will transform a landfill site in Iceland's capital city. More
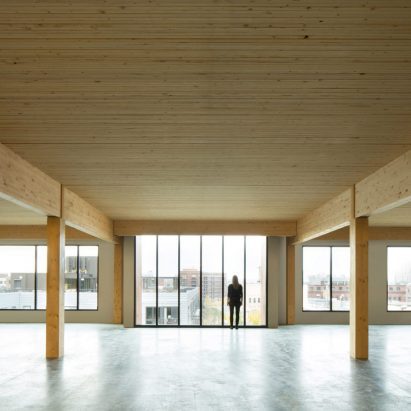
The New York City Council has approved the use of mass timber for the construction of buildings of up to 85 feet tall in the city. More
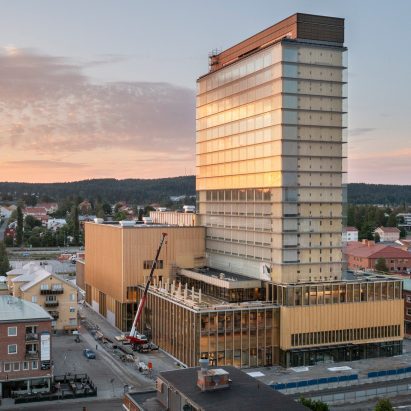
Architecture studio White Arkitekter has completed Sara Kulturhus Centre, a timber development featuring the world's second-tallest wooden tower, which it claims will be carbon negative over its lifetime. More
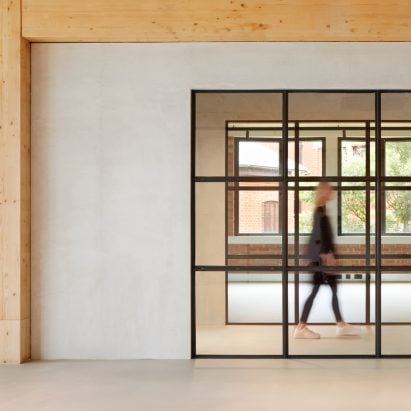
Architecture studio Squire and Partners has added a co-working facility to its own London office, in a new building framed by cross-laminated timber. More
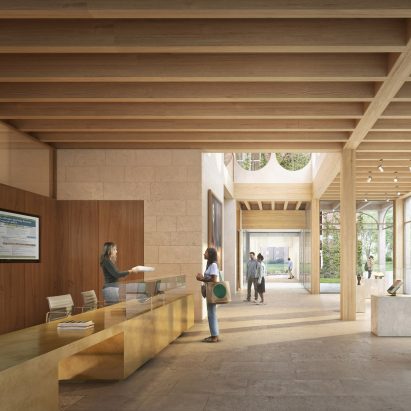
A three-storey cross-laminated timber and glulam pavilion designed by London studio Alison Brooks Architects is set to be built as the entrance to Homerton College at the University of Cambridge in England. More

Construction of SAWA, Rotterdam's first wooden residential tower, has been put on hold due to a shortage of timber and other construction materials. More
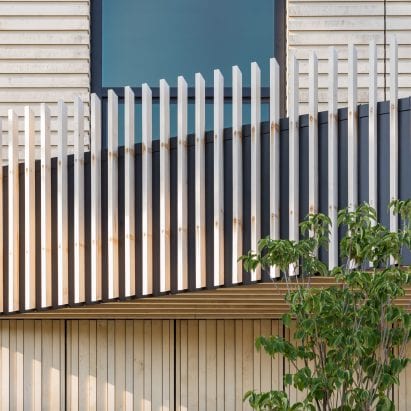
Canadian firm Michael Green Architecture used materials such as mass plywood panels and cross-laminated timber to construct two mass timber buildings at an Oregon university. More
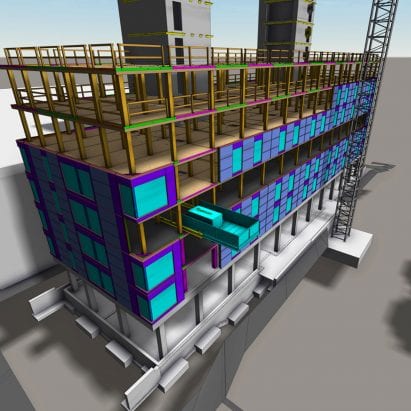
The combination of digital technology and mass timber is revolutionising the way we design and build buildings, according to the panellists of our recent talk with Dassault Systèmes. More
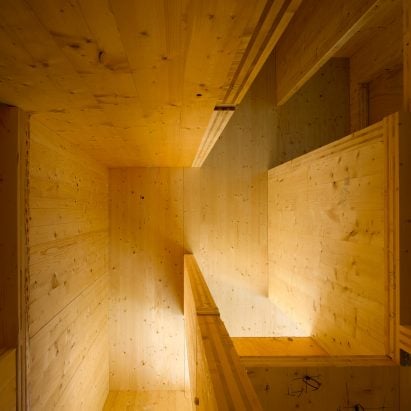
Dezeen teamed up with Dassault Systèmes to host a live talk with Waugh Thistleton Architects on the convergence between digital-twin technology and use of mass timber in construction. More
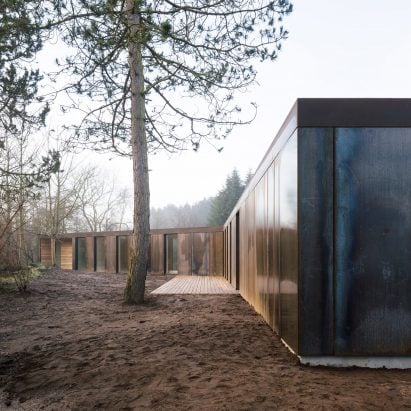
Jan Henrik Jansen Arkitekter, in collaboration with Marshall Blecher and Einrum Arkitekter, has created a family home made entirely from cross-laminated timber that has been clad in weathering steel. More
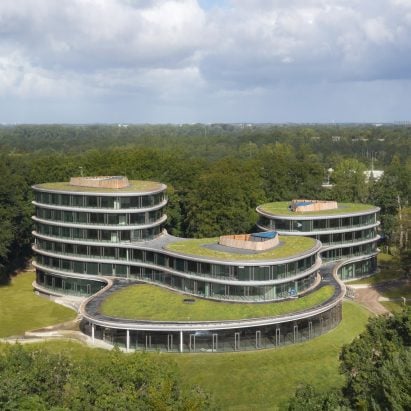
RAU Architects and Ex Interiors have completed an office building for Triodos Bank in the Netherlands featuring curving glazed facades and a timber structure that can be taken apart and remounted. More