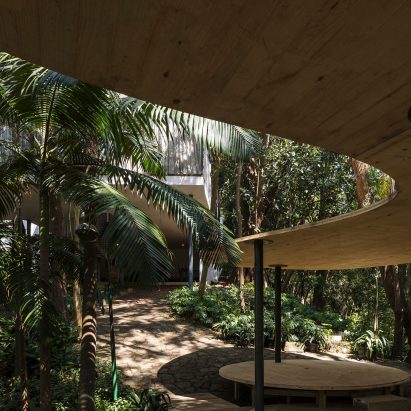
Curved pavilion nestles among gardens at Lina Bo Bardi's Glass House in São Paulo
Architect Sol Camacho has designed a curvy wooden summer pavilion for the lush garden surrounding Brazilian modernist Lina Bo Bardi's jungle house. More

Architect Sol Camacho has designed a curvy wooden summer pavilion for the lush garden surrounding Brazilian modernist Lina Bo Bardi's jungle house. More

Architecture studio Precht has developed a concept for modular housing where residents produce their own food in vertical farms. More

A wooden cabin with a prefabricated honeycomb-like structure, called Varden, has opened on Storfjellet mountain in Norway. More
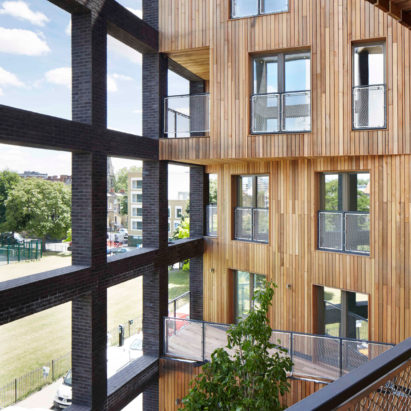
Engineered timber products such as cross-laminated timber must be exempt from the UK government's ban on combustible cladding materials, as they are essential in the global battle against climate change, say architects. More
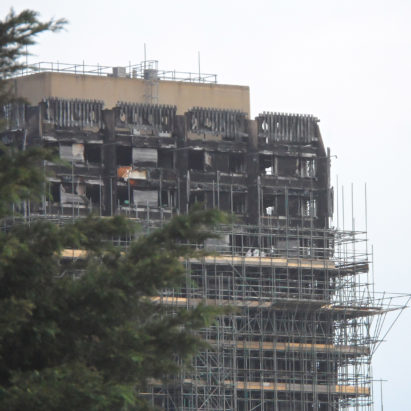
The UK government has released details of its ban on combustible building materials in the wake of the Grenfell Tower tragedy, revealing that it will limit the use of cross-laminated timber in construction. More
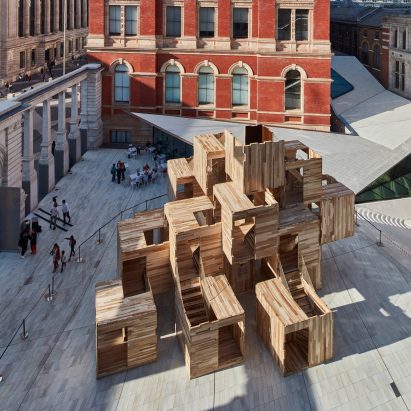
A nine-metre-high maze built from cross-laminated timber is on show at the V&A during London Design Festival, to demonstrate the potential of carbon-neutral buildings. More
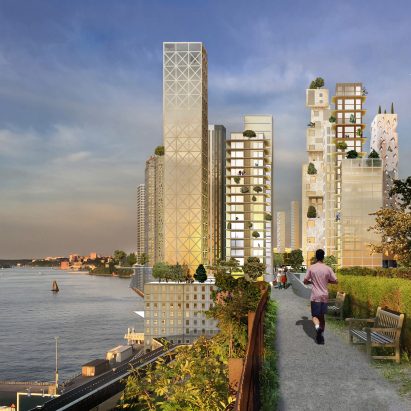
Anders Berensson Architects has unveiled plans for a conceptual housing development on Stockholm's waterfront containing 31 cross-laminated timber towers. More
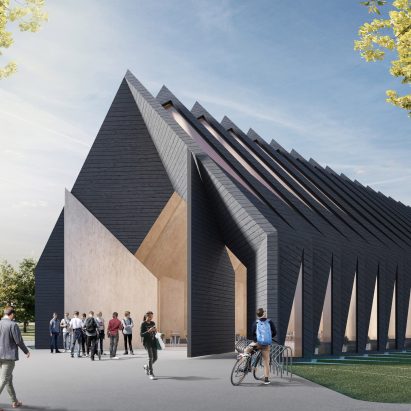
Wood is the key to a more sustainable building industry, says architect John Klein, who has led Massachusetts Institute of Technology students in designing a large community centre from mass timber. More
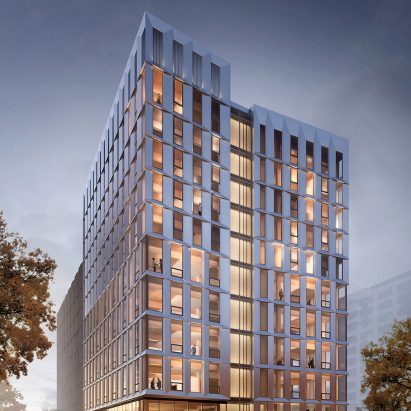
Construction of a timber-framed high-rise building for Portland's Pearl District, which would have become one of the USA's tallest wooden structures, has been postponed indefinitely. More
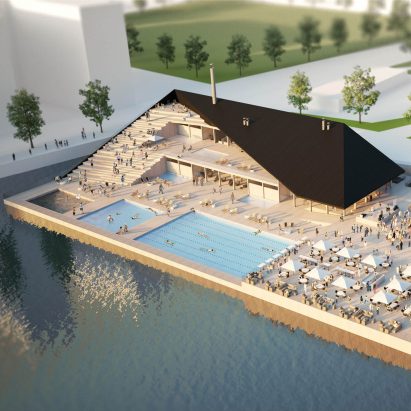
Architecture studio OOPEAA plans to introduce waterborne swimming pools to coastal and riverside cities around the world, with the first set to be built in Oulu, Finland. More
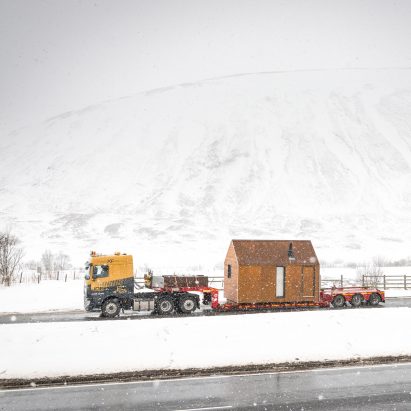
This £39,000 prefabricated cabin by artist Bobby Niven and architect Iain MacLeod is designed to be easily transported on the back of a lorry. More
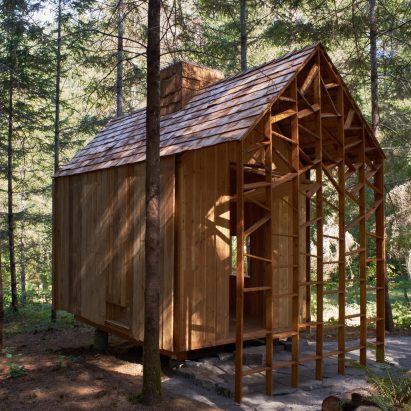
Prefabricated panels of cross-laminated timber were used to construct this micro cabin in the Pacific Northwest, designed and built by architecture students at the University of Nebraska-Lincoln. More
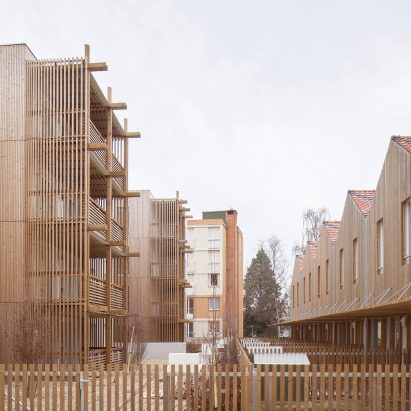
Following plans for the world's tallest timber tower in Tokyo, we've updated our Pinterest board dedicated to wooden buildings, which includes a French social housing project with a slatted facade, and a latticed community centre by German students. Follow Dezeen on Pinterest ›
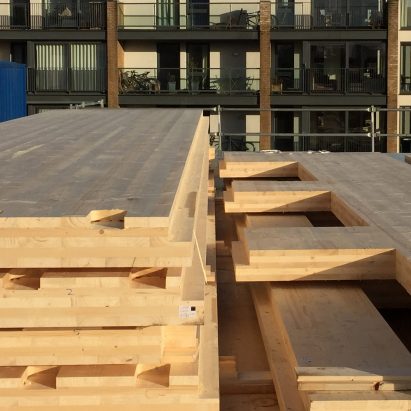
The mass-timber revolution is coming, says Clare Farrow, co-curator of the new London exhibition Timber Rising: Vertical Visions for the Cities of Tomorrow. More
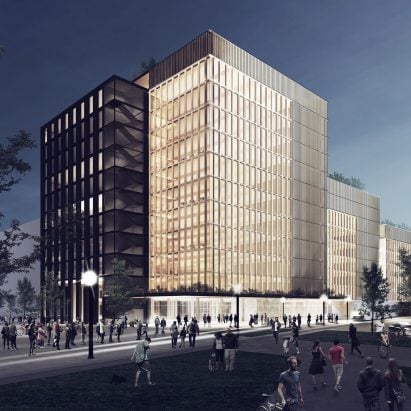
Canadian studio Michael Green Architecture has unveiled plans for a massive timber office complex on the waterfront of Newark, New Jersey, which is expected to be the largest of its kind in the USA. More

Utopia Arkitekter has designed a tent-like shelter that could provide a cosy retreat for trekkers in the mountains. More
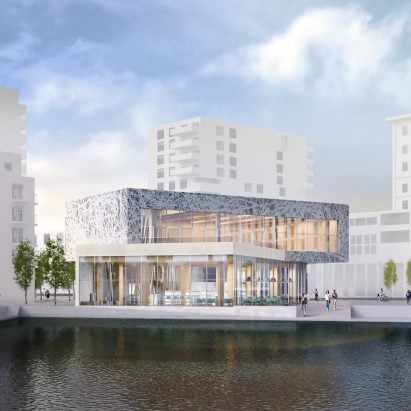
Architecture studio Bisset Adams has won a competition to design a lakeside library and community centre in southeast London, as part of a major overhaul of the brutalist Thamesmead estate. More
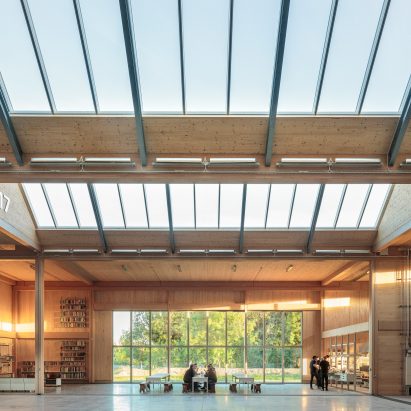
British furniture brand Vitsœ has opened a new headquarters and production facility in the English town of Royal Leamington Spa, featuring a saw-toothed roof and modular construction that means it can be easily updated. More
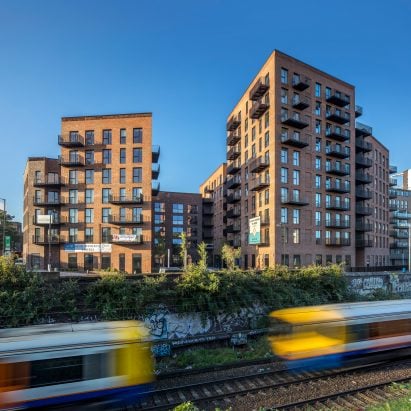
Work has been completed on a 10-storey carbon-neutral apartment complex in London's Dalston, which architecture firm Waugh Thistleton claims is the "world's largest cross-laminated timber building". More
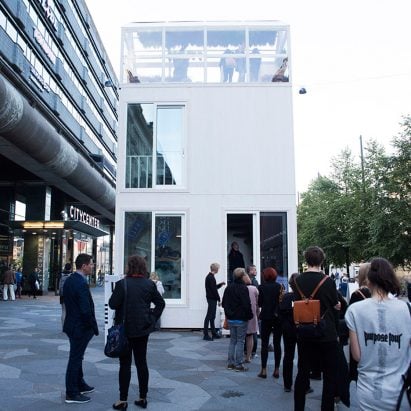
Finnish architecture firm Casagrande Laboratory designed this self-sufficient prefab house to fit on the footprint of a single car-parking space. More