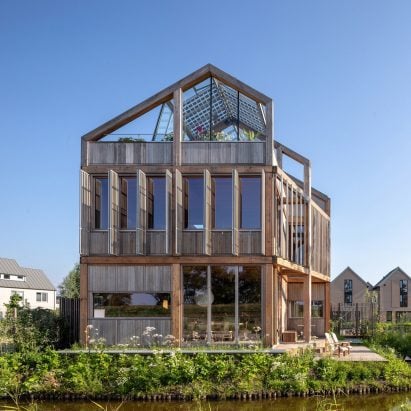
Moke Architecten crowns wooden home in Muiden with greenhouse
A greenhouse framed by a wooden pergola tops this home in Muiden, the Netherlands, designed by local studio Moke Architecten with landscape practice LA4Sale. More

A greenhouse framed by a wooden pergola tops this home in Muiden, the Netherlands, designed by local studio Moke Architecten with landscape practice LA4Sale. More
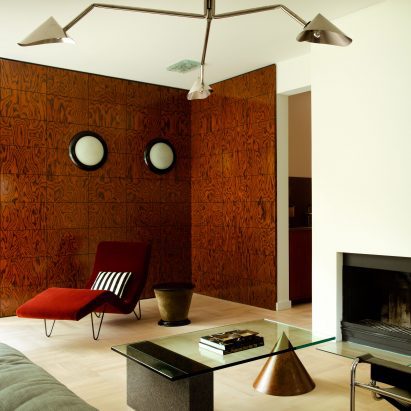
An Ettore Sottsass gridded feature wall and a sculptural green ladder characterise this 1920s Dutch house, which interiors firm DAB Studio designed to reference the Amsterdam School. More
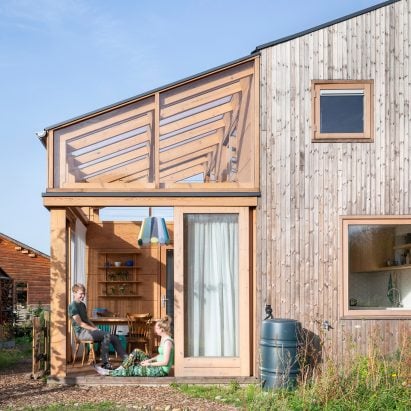
Amsterdam studio Woonpioniers has used natural materials and prefabricated elements throughout the Sprout Ruben & Marjolein house, which includes an open, greenhouse-like volume. More
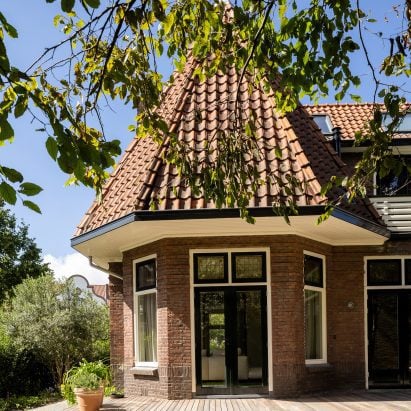
Interiors studio Barde vanVoltt has renovated this early 1900s house in the Dutch city of Haarlem to forge a strong connection between the building's past and present, grounding the space with warm woods and tactile textures. More
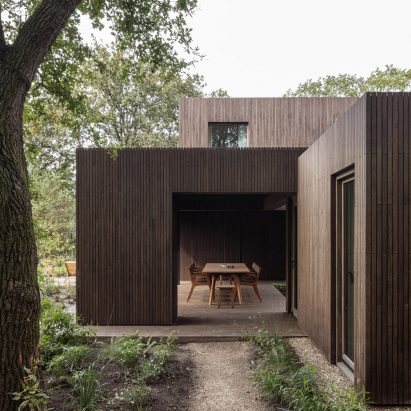
Dutch architecture studio i29 has nestled a bamboo-clad house among trees in Limburg, the Netherlands, aiming to connect its residents to the surrounding woodland. More
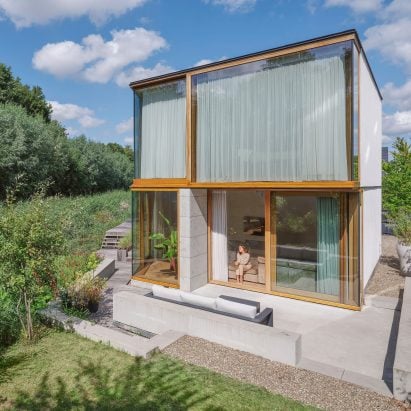
Dutch architecture office Studio Prototype has built a house with a hexagonal footprint in an area of Amsterdam with relaxed planning regulations. More
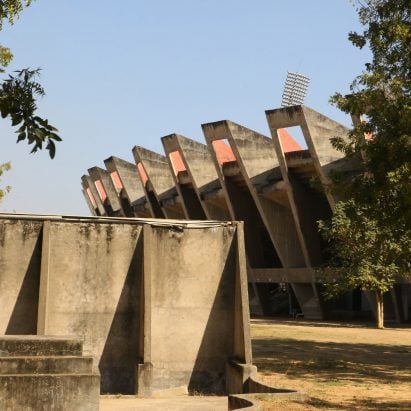
In this week's comments update, readers discussed an underground house in the Netherlands and debated conservation groups' calls to save a 1960s stadium in Ahmedabad, India. More
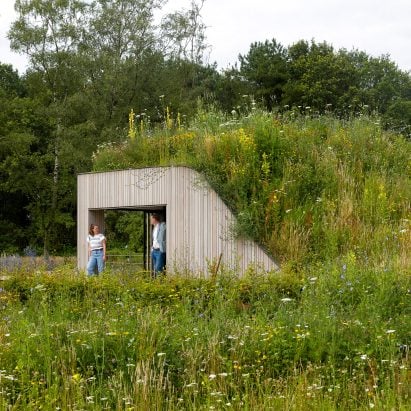
Dutch studio WillemsenU has completed a house that is partially buried underground to blend in with its rural surroundings in Eindhoven, the Netherlands. More
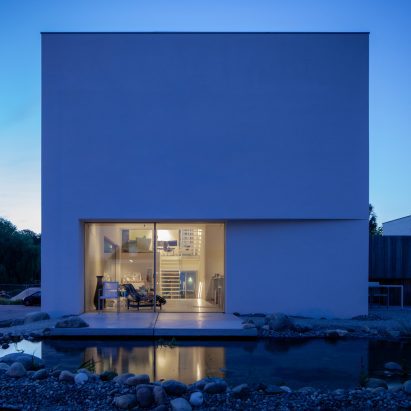
Dutch studio Francois Verhoeven Architects has completed Villa K340, a house in The Hague formed of interlocking blocks finished with contrasting timber and plaster. More
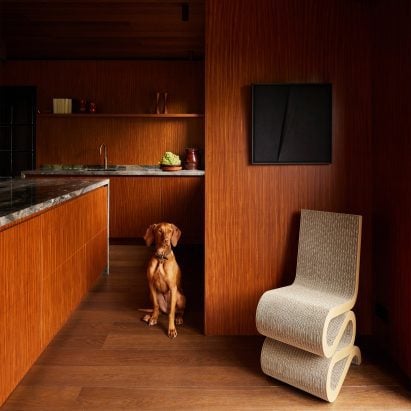
Dutch interior design practice DAB Studio has transformed the kitchen of a family home in Zwaag, the Netherlands, by covering the floors and ceiling in one type of wood and the walls and cabinets in another. More
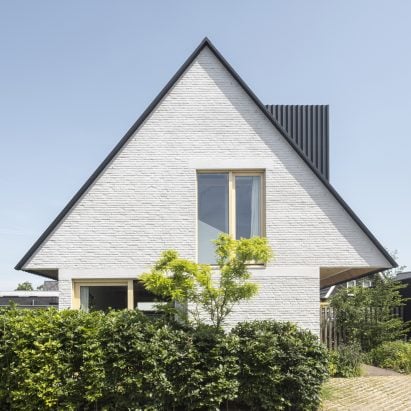
Lime-washed bricks and a black overhanging roof characterise this house that Dutch studio Chris Collaris Architects has completed in a verdant garden near Eindhoven, the Netherlands. More
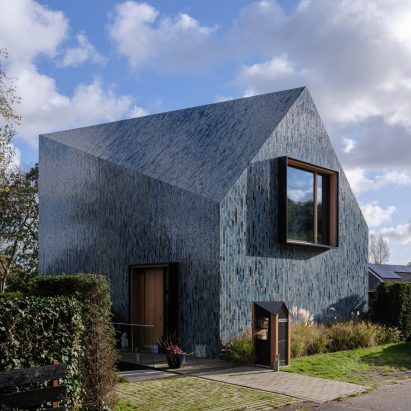
Glossy ceramic tiles in shades of green and blue cover the twisting form of Villa BW, a house in the Dutch village of Schoorl designed by architecture studio Mecanoo. More
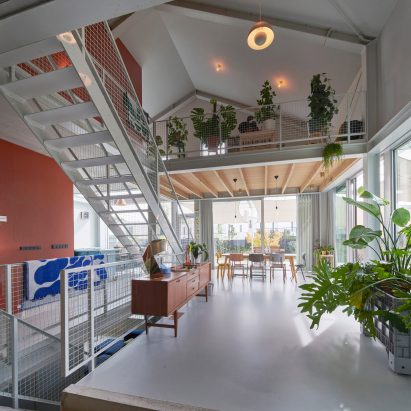
Dutch architecture office Eek en Dekkers has completed a barn-like house in Eindhoven, the Netherlands, featuring a large, open interior punctuated by volumes containing more intimate or private rooms. More
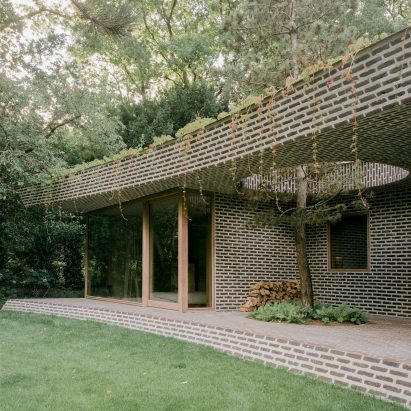
Dutch practices Space Encounters and Studio Vincent Architecture have completed BD House, an extension of a 1950s villa with a brick garden pavilion intended to create the feeling of "living in the forest". More
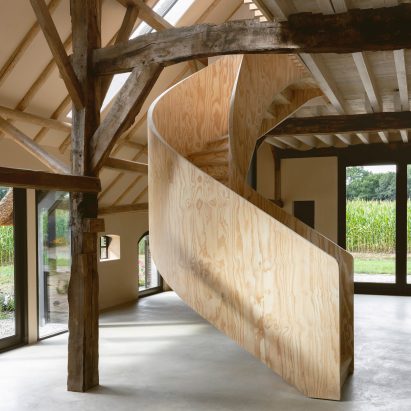
A spiral staircase made from plywood is the showpiece of this thatched barn in Gelderland, the Netherlands, which architectural designer Julia van Beuningen has converted into a residence. More
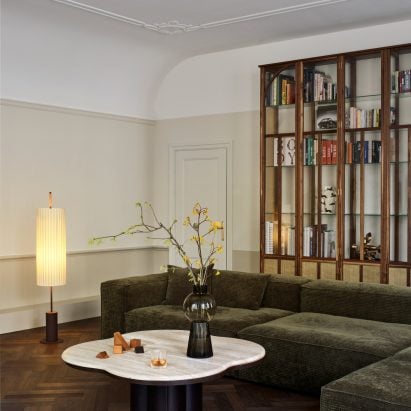
Amsterdam interior design firm Studio Modijefsky has created a contemporary family home inside of a local dijkhuis – a traditional Dutch dwelling set next to a dyke. More
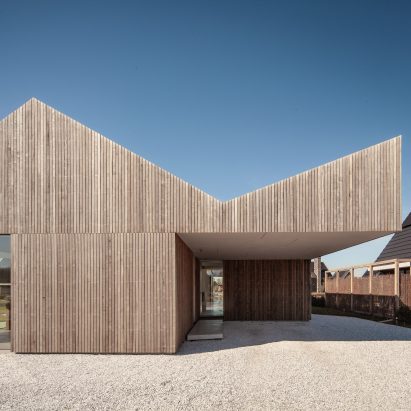
Francois Verhoeven Architects has completed a house in a Dutch village featuring a roof with three sloping sections that incorporate skylights, sedum and concealed solar panels. More
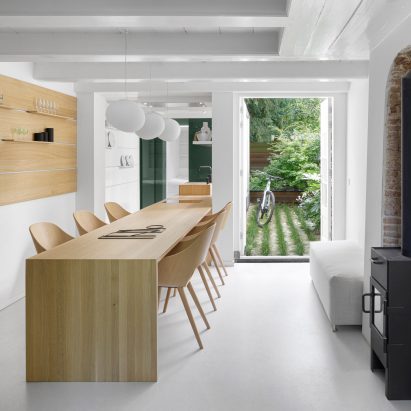
Bursts of blue and green appear inside this centuries-old canal house in Amsterdam that has been renovated by local architecture studio i29. More
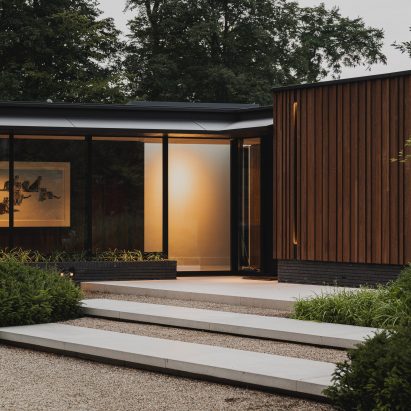
Dezeen promotion: wooden cladding and decking brand Thermory's thermo-ash cladding wraps the interior and exterior of a contemporary country home in the Netherlands designed by Maas Architecten. More
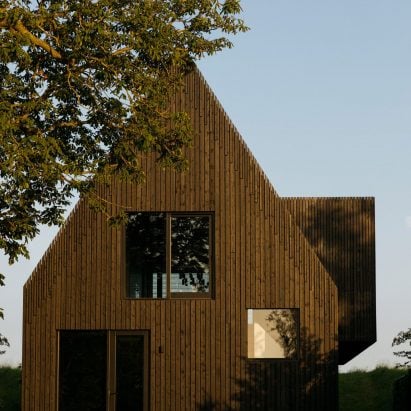
Dutch designer Frederik Roijé and practice Chris Collaris Architects have completed a house clad in black-stained timber near Amsterdam, with a projecting terrace overlooking the Markermeer Lake. More