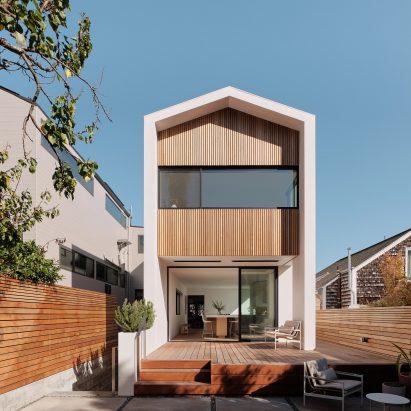
Edmonds + Lee Architects adds gabled rear extension to San Francisco home
California studio Edmonds + Lee Architects has created a tall, gabled addition in the back of a Craftsman-style home that differs greatly from the "cozy" front facade. More

California studio Edmonds + Lee Architects has created a tall, gabled addition in the back of a Craftsman-style home that differs greatly from the "cozy" front facade. More
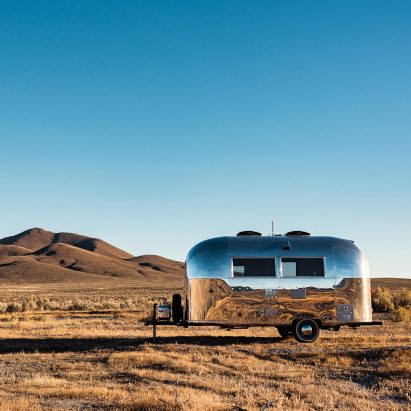
California firm Edmonds + Lee Architects has converted a 1960s travel trailer into an office and crash pad for an on-the-go tech entrepreneur who enjoys spending time in nature. More
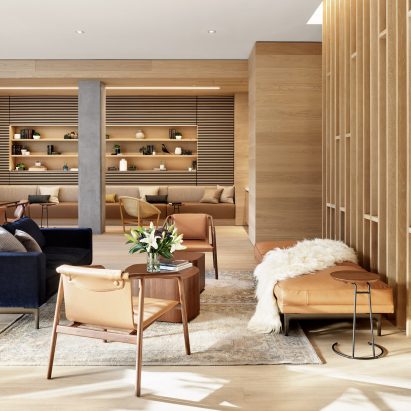
US studio Edmonds + Lee has modelled the lobby inside this residential building in San Francisco on a cosy mid-century living room, including a huge, metal-clad chimney, wooden panelling and a weathered rug. More
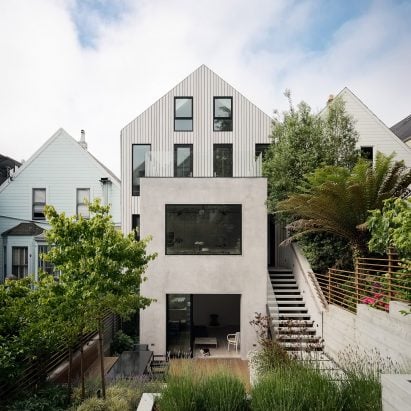
California studio Edmonds + Lee has refurbished and expanded a gabled-roof dwelling in San Francisco, transforming rooms into light-filled spaces with wood flooring and minimalist decor. More
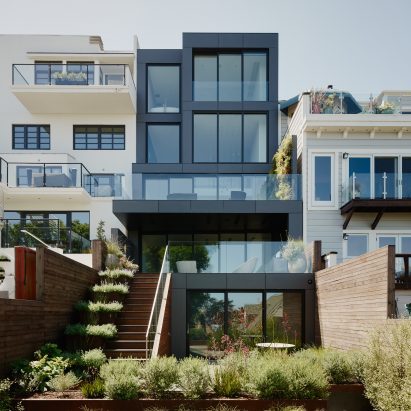
US studio Edmonds + Lee Architects has used voids, large windows and white-washed interiors to open up this San Francisco property, breaking away from the tightly packed "pancake-style" layout of its neighbours. More

The founders of US firm Edmonds + Lee Architects designed this urban dwelling for themselves, including a bright white facade, a slanted roof and retractable glass walls. More