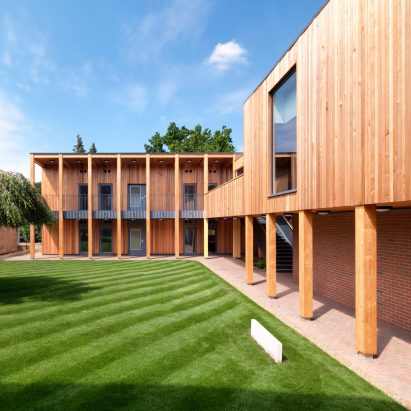
Colonnades and courtyards bring nature into sixth-form college by IF_DO
IF_DO has wrapped a sixth-form college in Surrey, England, around a courtyard and planted a tree in the centre to connect it to its woodland setting. More

IF_DO has wrapped a sixth-form college in Surrey, England, around a courtyard and planted a tree in the centre to connect it to its woodland setting. More
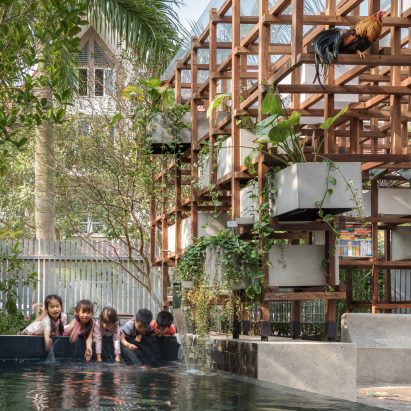
VAC Library by Farming Architects is a large wooden climbing frame that uses solar-powered aquaponics to keep vegetables, koi carp and chickens in Hanoi, Vietnam. More
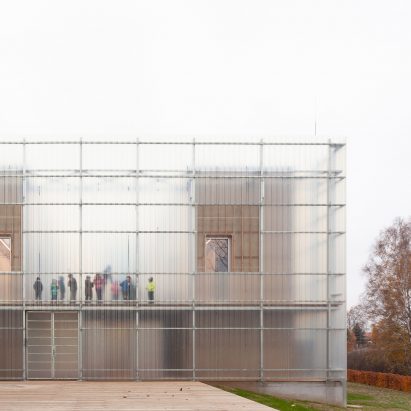
Petr Stolin Architekt has wrapped a double-skinned translucent facade of fibreglass around the Nová Ruda kindergarten in the Czech Republic. More
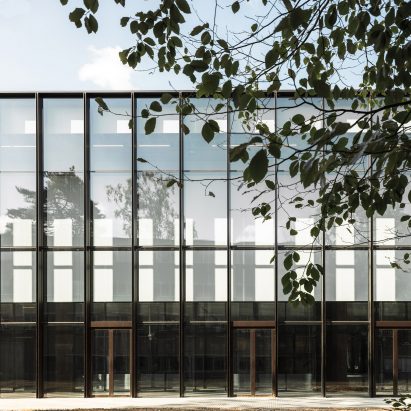
A limited colour and material palette help the Cube Education and Self-Study Centre, designed by Kaan Architecten, to blend with existing buildings on the Tilburg University campus in The Netherlands. More

Despite decayed masonry and worn concrete, Mexico City's mid-century university campus is still abuzz with student life according to photographer Yueqi Jazzy Li, who has documented the UNESCO World Heritage-listed site in this set of photos. More
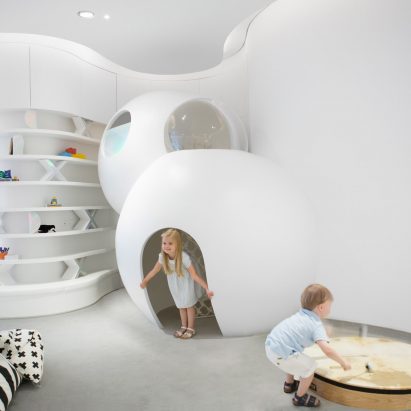
UAE-based studio Roar has completed a nursery school in Dubai that features integrated technologies to encourage active play and introduce children to computer coding. More
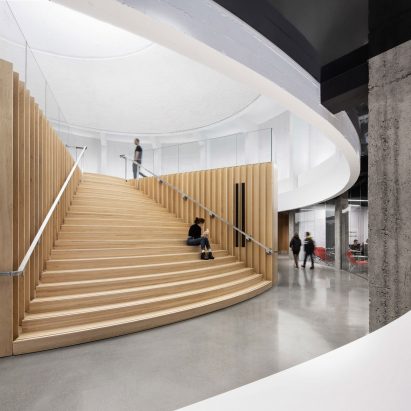
Canadian firm Menkès Shooner Dagenais LeTourneux Architectes has rehabilitated a planetarium in Montreal into an incubator for entrepreneurship and technology, and retaining its viewing area. More
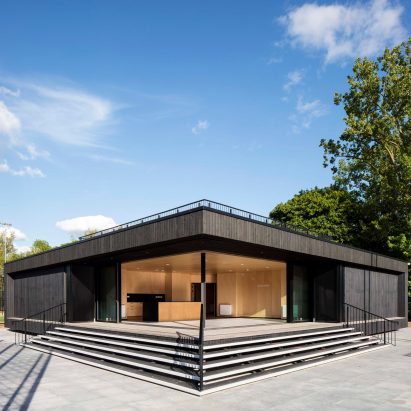
Lewandowski Architects has rejuvenated Eton College's tennis and hockey centre with a charred wood pavilion and two all-weather pitches. More
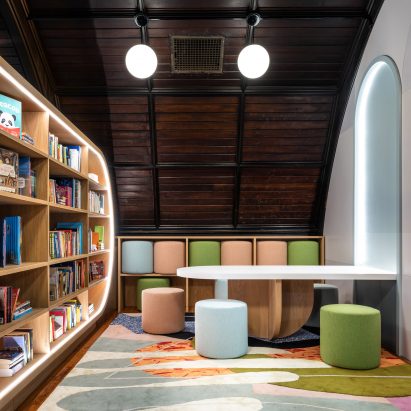
American studio MKCA has created a small, colourful library for the Concourse House, a shelter for women and kids who are transitioning out of homelessness. More
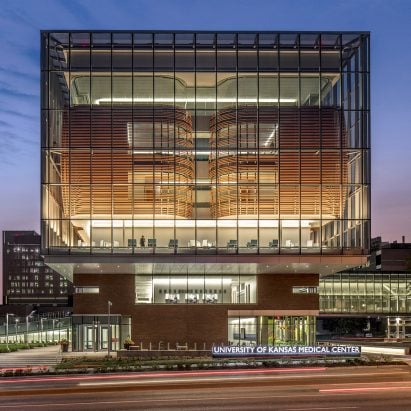
A glazed box revealing floors wrapped in a terracotta screen forms part of this new academic facility, designed by CO Architects for a university in Kansas City. More
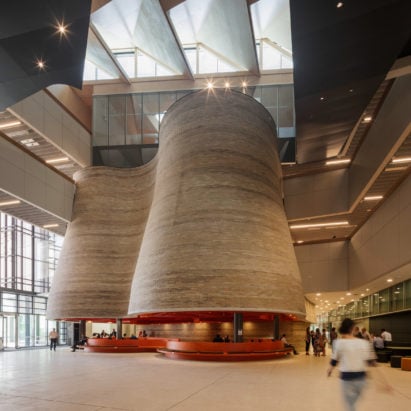
John Wardle Architects imagined a landscape with ravines, clearings and escarpments when designing the spaces of the Learning & Teaching Building at Monash University's Clayton Campus in Melbourne, Australia. More
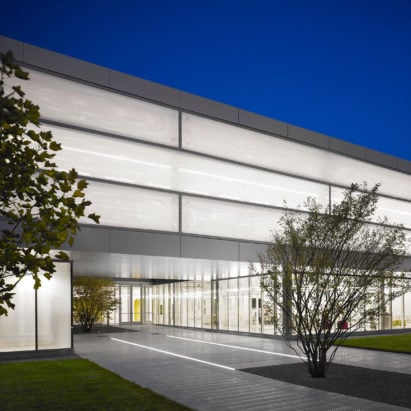
American studio John Ronan Architects has completed an academic building at the Illinois Institute of Technology that is meant to have a "light, cloud-like appearance". More

Rooftop photovoltaics and windows that automatically open and close are among the sustainable features in a small Harvard building, which Snøhetta, Skanska and university researchers have retrofitted. More
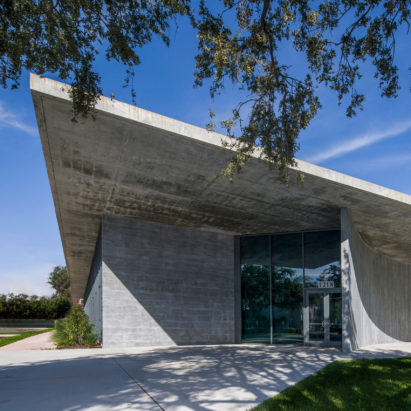
A massive curving slab of concrete covers the new school of architecture building at the University of Miami, by local firm Arquitectonica. More
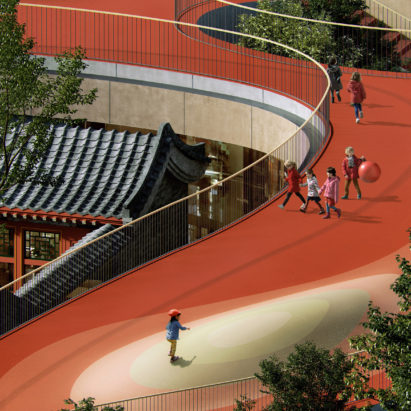
MAD architects has revealed its designs for Courtyard Kindergarten, which features a dynamic roof that surrounds a historic Chinese courtyard and acts as a playground for the children. More
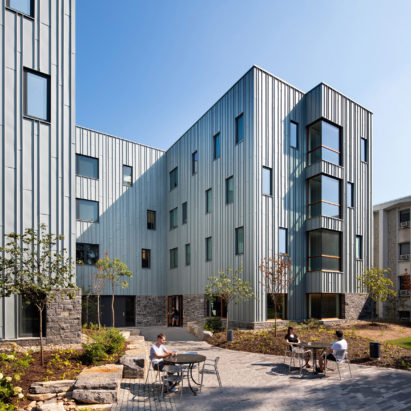
American studio Deborah Berke Partners has completed a student dormitory for a small Pennsylvania college, with different cladding materials on the building's opposing sides. More
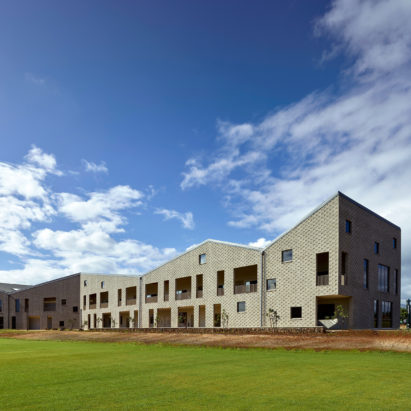
A jagged roofline and textured facades define a dual-purpose university facility by Perkins+Will in Kapolei, a growing town on the mountainous island of Oahu. More

To continue our Bauhaus 100 series exploring the key projects and figures of the influential design school, we take a look at its home in Dessau, designed by Walter Gropius to embody the school's core principles and values. More
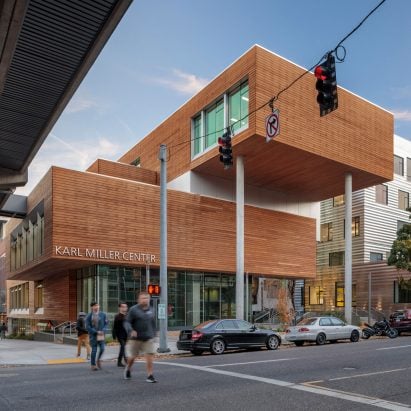
German firm Behnisch Architekten has renovated a 1970s urban academic building in Oregon, and created an addition that consists of "shifting" wood-clad boxes and a glazed atrium. More
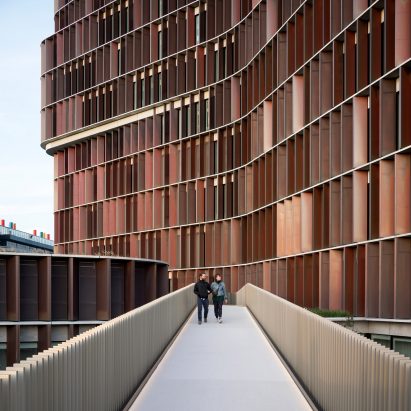
Vertical perforated-metal louvres wrap around the curved facades of this tower designed by CF Møller Architects for the University of Copenhagen. More