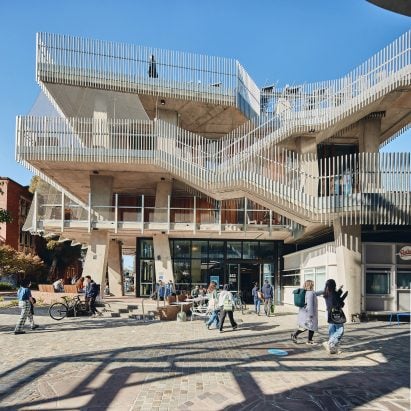
University of Melbourne Student Pavilion by KoningEizenberg is "like a big treehouse"
An external concrete stair with terraces connects the floors of the Student Pavilion at the University of Melbourne, designed by US studio KoningEizenberg. More

An external concrete stair with terraces connects the floors of the Student Pavilion at the University of Melbourne, designed by US studio KoningEizenberg. More
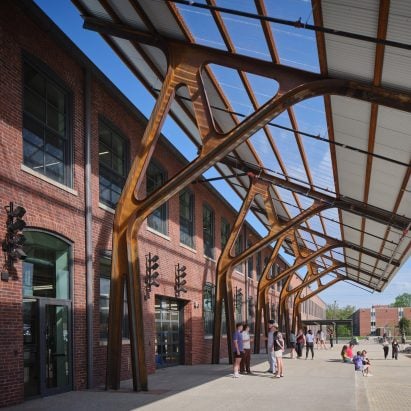
American architecture firm Studio Gang has converted a former 1910s tobacco warehouse into studios with a massive external shade structure for the University of Kentucky's College of Design. More

London studio Wright and Wright has refurbished the London headquarters of the British Academy, creating double-height spaces on the lower floor that aim to reflect the grandeur of the rooms above. More
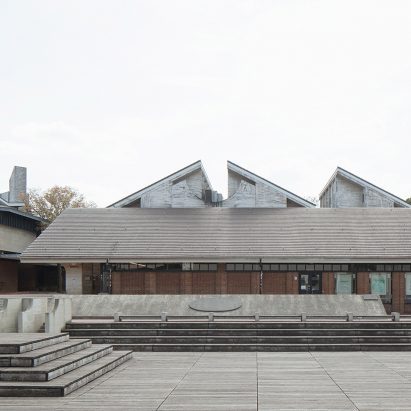
Local architecture studio Archipelago has transformed a former brutalist post office in Belgium into a learning centre, stripping it back to reveal its "spacious, generous and luminous" interiors. More
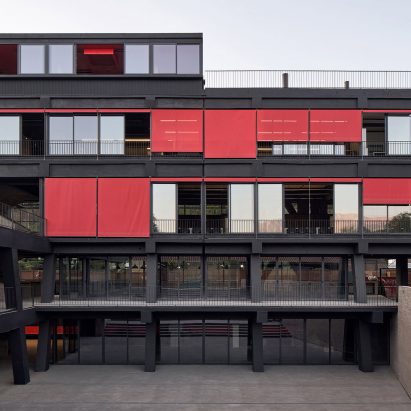
Sunshades and screens line the exterior of a concrete-framed university building in Santiago, Chile, by architects Alberto Moletto and Sebastián Paredes that was envisioned as an "articulator of the campus". More
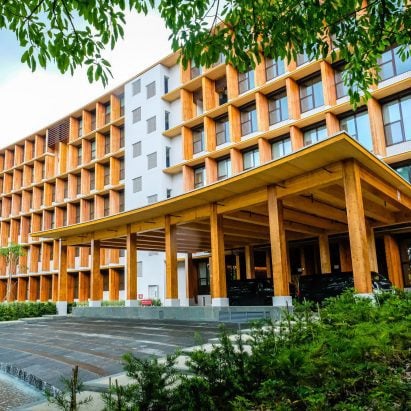
Mould is growing on Gaia, a mass-timber business school in Singapore that was completed last year for the Nanyang Technological University by Japanese architect Toyo Ito and Singapore-based studio RSP Architects. More
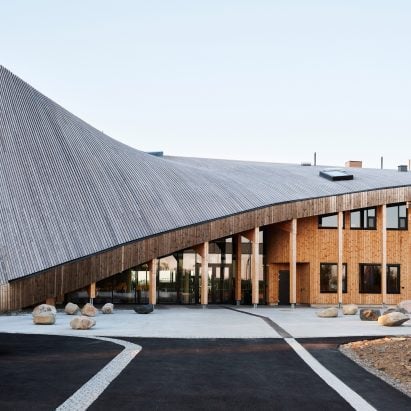
Čoarvemátta is an education hub in Kautokeino, Norway, designed by architecture studios Snøhetta and 70°N Arkitektur with artist Joar Nango for the Sami High School and Reindeer Herding School. More
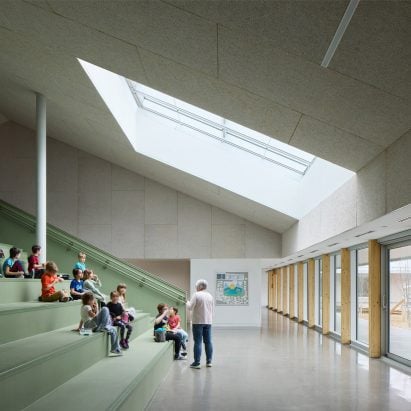
Local architecture studios Pelletier de Fontenay and Leclerc Architects have created a Quebec primary school organised around an open courtyard to create a "permeable" boundary with nature. More
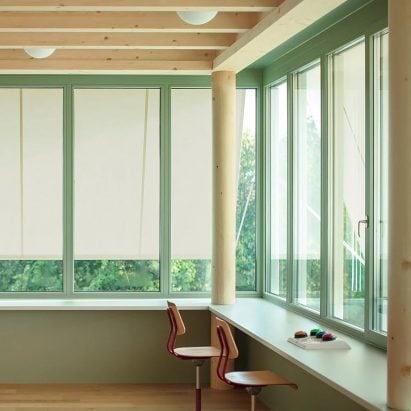
Swiss studio Haller Gut Architekten has completed an extension to a school in Aeschi, providing classrooms with colourful accents and clad in thin planks of white wood. More
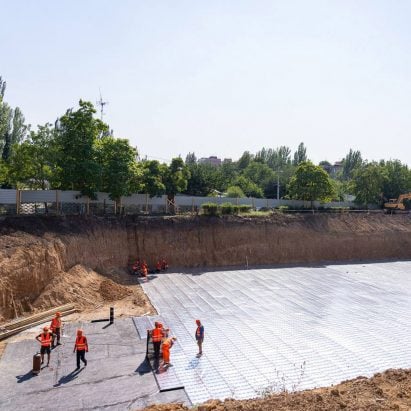
Construction is underway on ten underground schools in the Zaporizhzhia region in southeast Ukraine, designed to protect thousands of children against Russian air raids. More
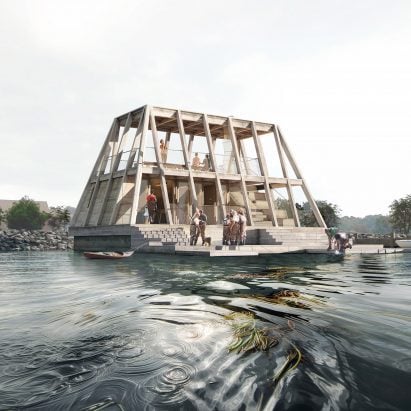
Sømærket is a proposal for a floating pavilion in Denmark, which local studios EFFEKT and MAST have designed to be towed between cities to "raise awareness about the underwater world". More
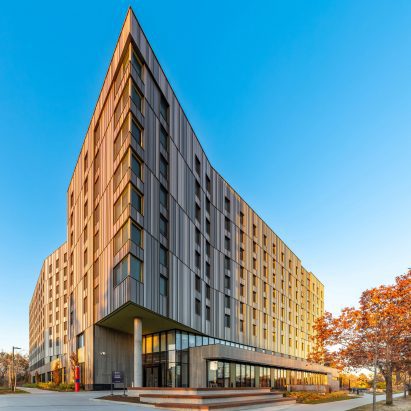
A university building in Toronto by Handel Architects has received formal recognition as a Passive House project, making it "the largest Passive House building in Canada". More
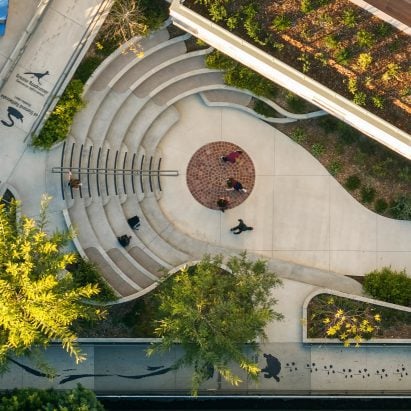
Staggered volumes organised around a rounded courtyard form the net-zero Westmark Lower School, which was designed by architecture studio NBBJ to "reduce anxiety and stress" for students with learning differences. More
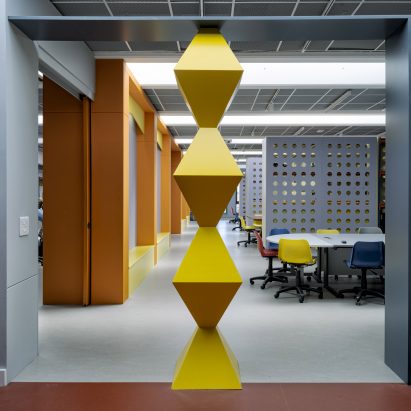
Architecture studio Sam Jacob Studio has refurbished a 1960s building at the University of Kent in Canterbury, England, using playful architectural references and bright colours to add layers of "wit and delight" to the existing interiors. More

Texas A&M Department of Architecture students showcased their end-of-year projects in an exhibition held on the university's campus, as revealed in this video created by Dezeen for the programme. More
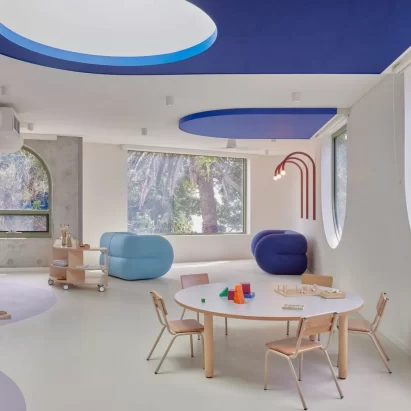
Bold colours and graphic elements that represent the sea and sky add personality and context to the interiors of this Sydney children's centre by Australian designer Danielle Brustman. More
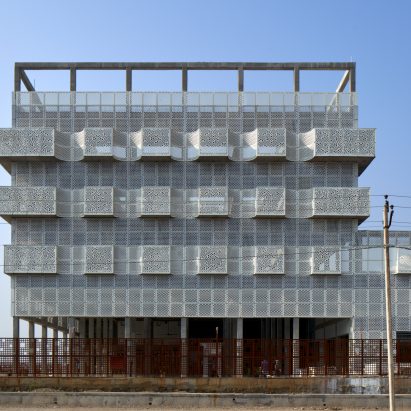
Perforated screens of white marble filter light and air into the Third Space learning and cultural centre in Udaipur, India, which has been completed by architecture practice Studio Saar. More
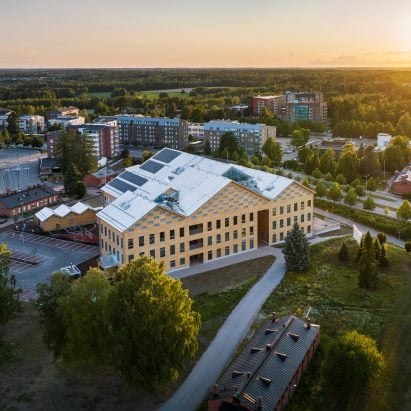
Finnish studio AOR Architects has completed the Monio School and Cultural Centre in Hyrylä, using over 5,000 industrial timber logs to create a structure that references the area's traditional wooden villas. More
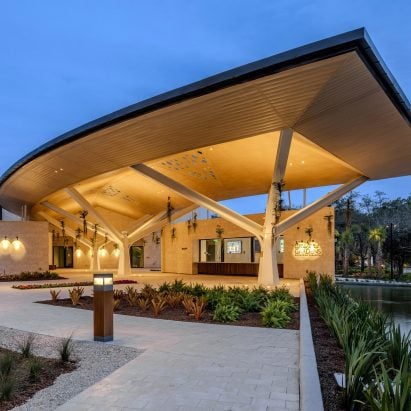
US architecture studios Olin and Overland have completed the "world's first net-positive energy" botanical garden in Florida, which is powered by a rooftop array of 2,158 solar panels. More
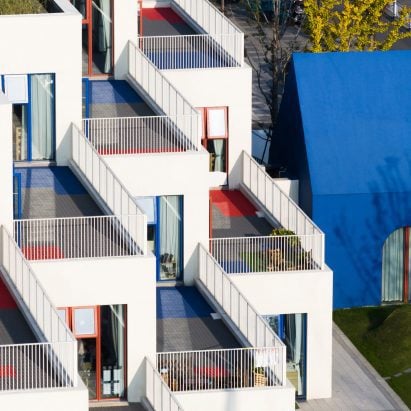
Playful openings and colourful windows brighten the pixelated exterior of West Coast Kindergarten, completed by Chinese studio CLOU Architects near Hangzhou. More