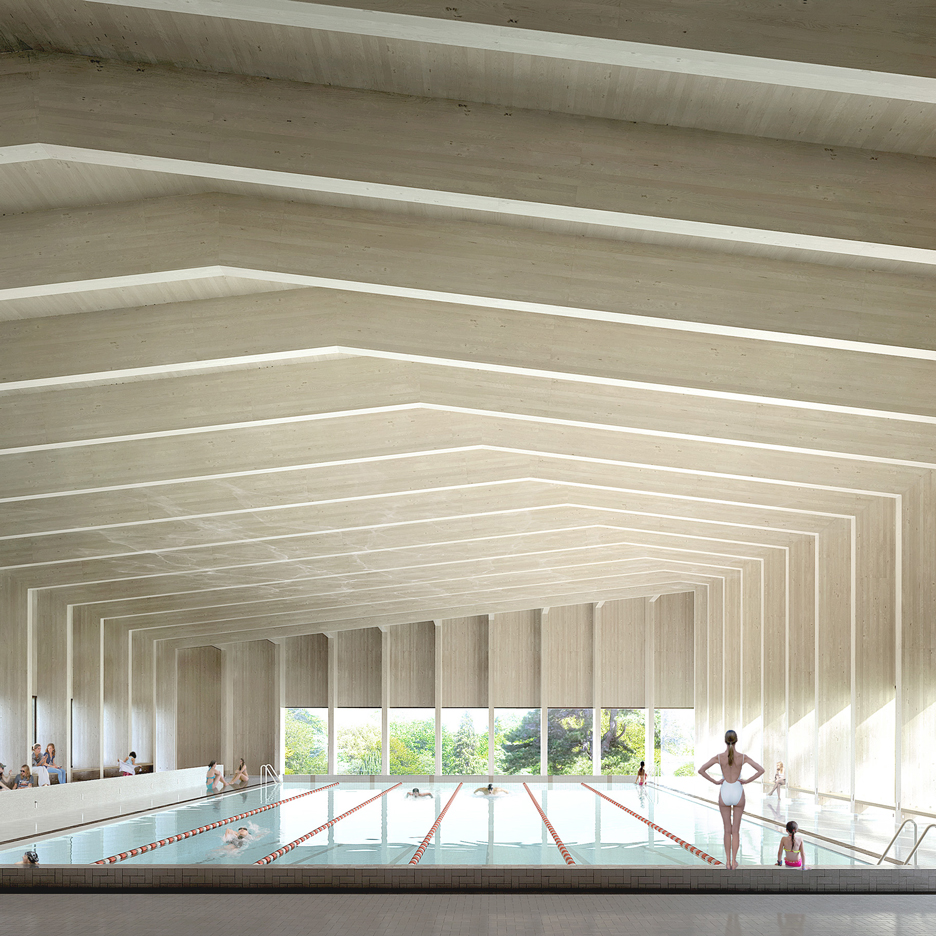
Hawkins\Brown designs pool that will give the sense of "swimming amongst the trees"
A cross-laminated timber roof covers this six-lane swimming pool, which London firm Hawkins\Brown plans to add to a school in Surrey (+ slideshow). More

A cross-laminated timber roof covers this six-lane swimming pool, which London firm Hawkins\Brown plans to add to a school in Surrey (+ slideshow). More
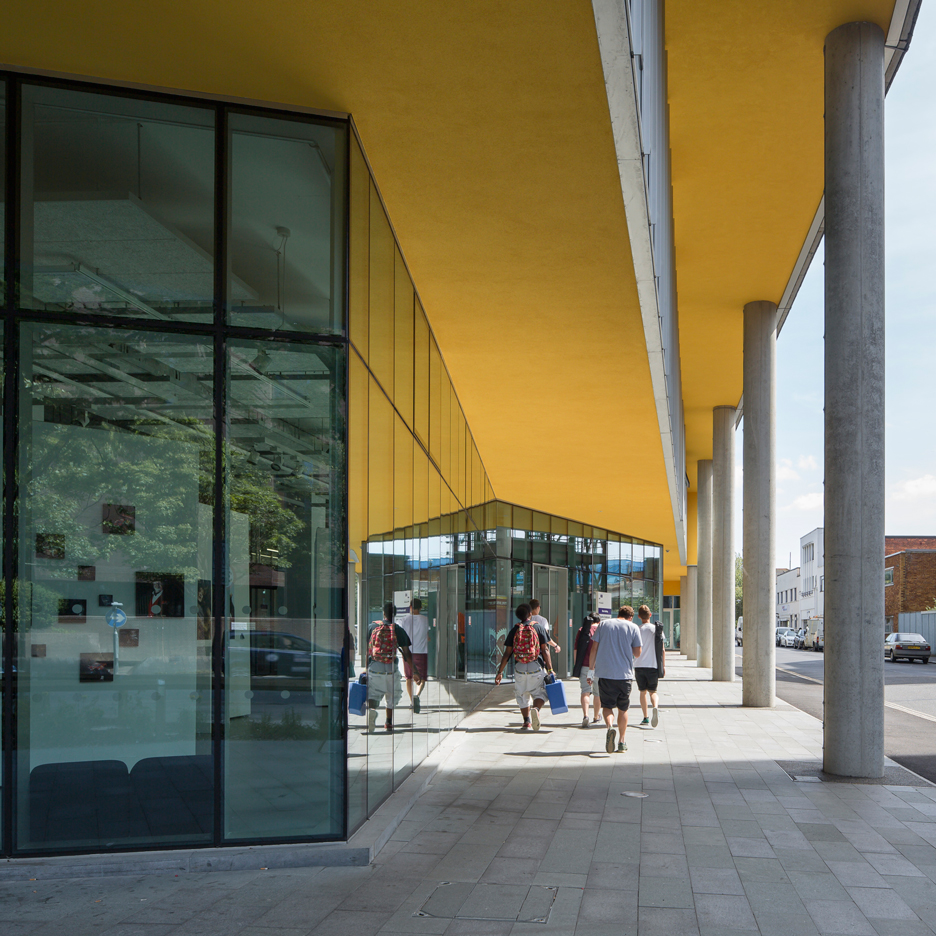
Concrete piers support the aluminium-clad blocks of this new architecture school building at the University of Portsmouth, England, designed by Penoyre & Prasad around a landscaped courtyard (+ slideshow). More
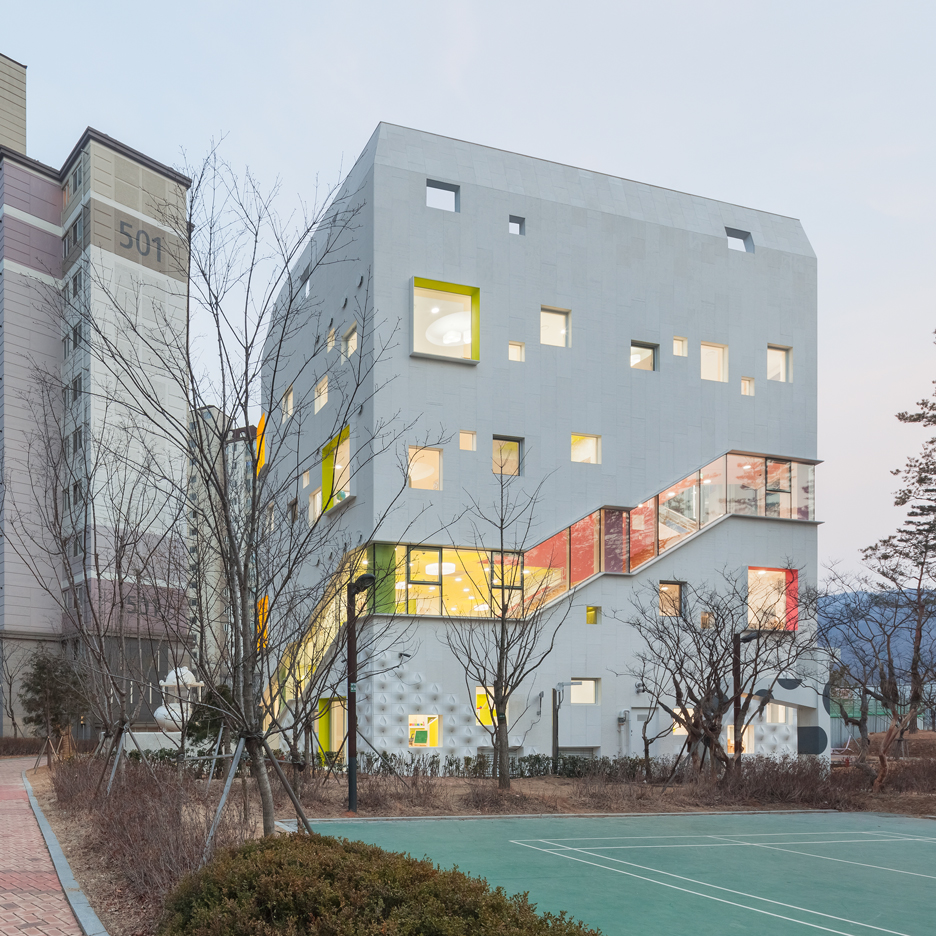
Walls with built-in flowerpots and a staircase that functions as a play space both feature at this Seoul kindergarten by local architect Jungmin Nam (+ slideshow). More
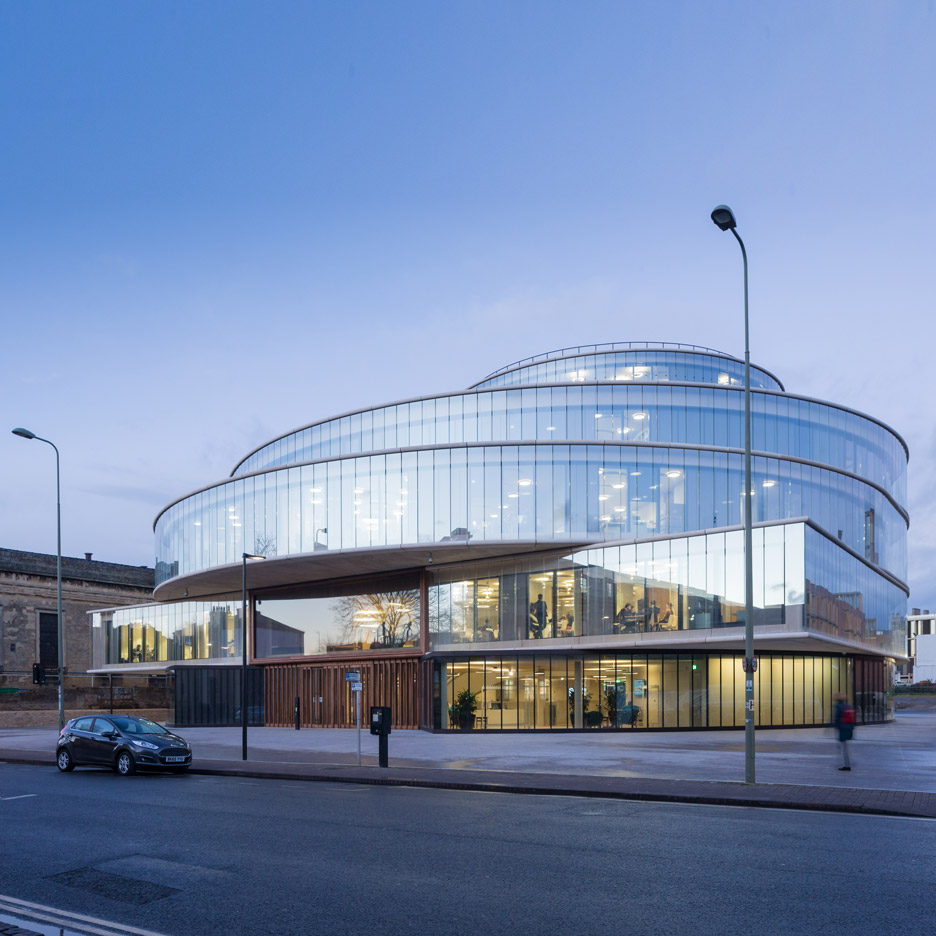
Official images have been released revealing the tiered form of Herzog & de Meuron's school of government and public policy at the University of Oxford, England (+ slideshow). More
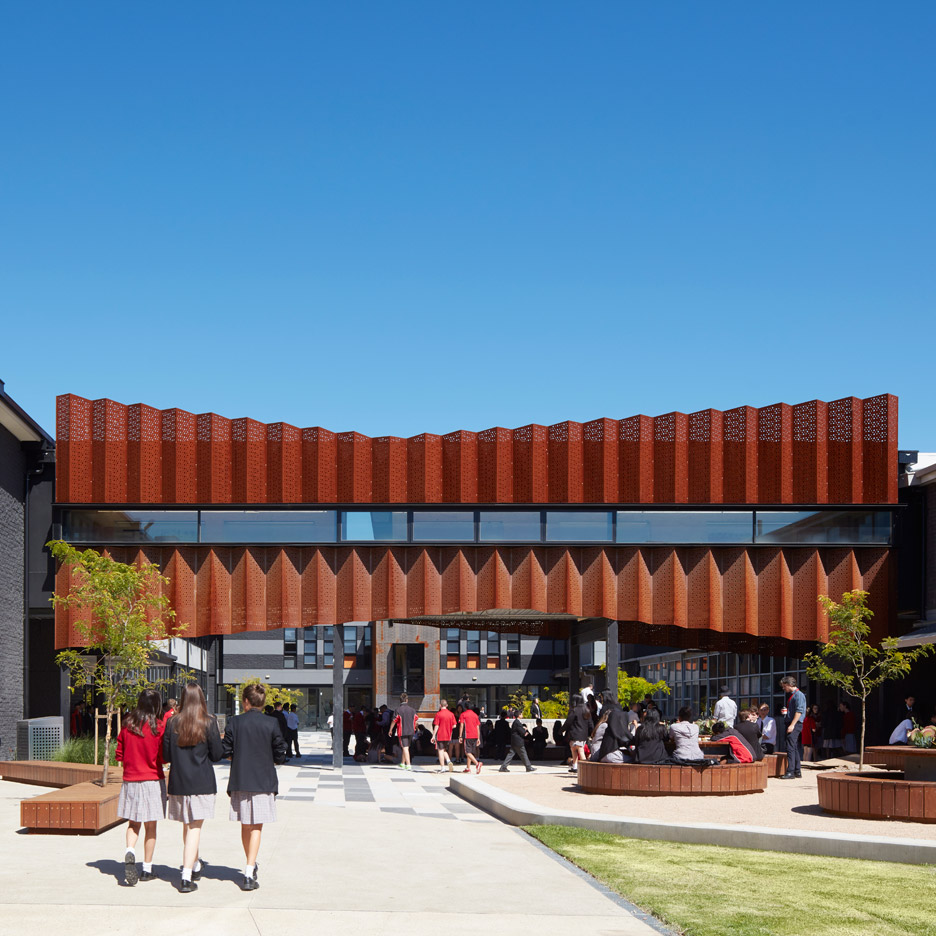
This weathering steel bridge by Branch Studio Architects spans a quadrangle at a secondary school in Melbourne's western suburbs, forming an art gallery and viewpoint for students en route to class (+ slideshow). More
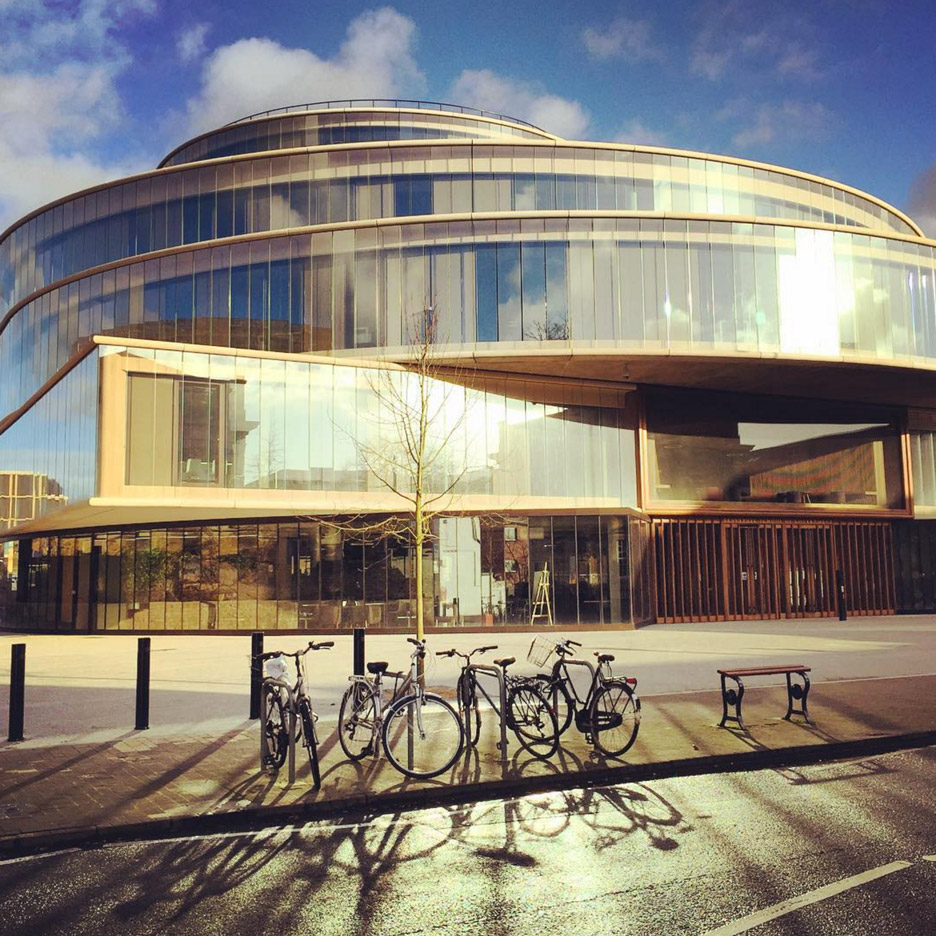
Herzog & de Meuron has completed its school of government and public policy at the University of Oxford, which is being officially unveiled to the press next week. More
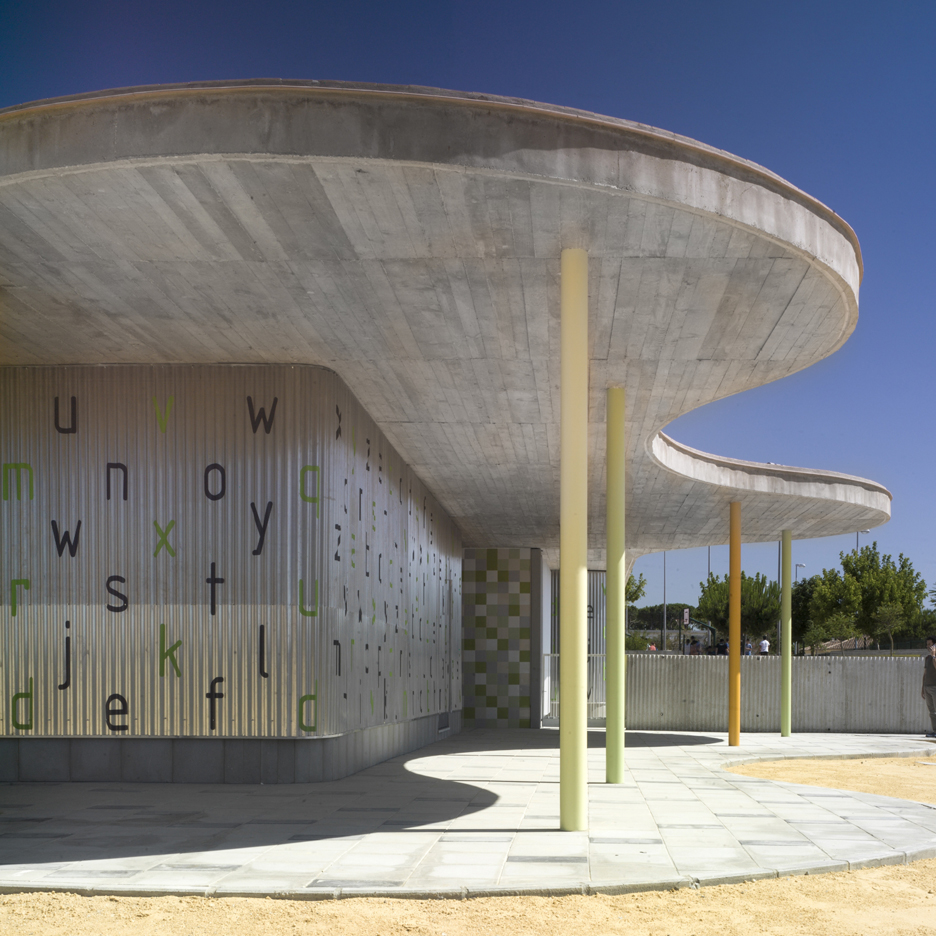
Black and green letters decorate the corrugated metal cladding of this kindergarten located in southwest Spain by Gabriel Verd Arquitectos (+ slideshow). More
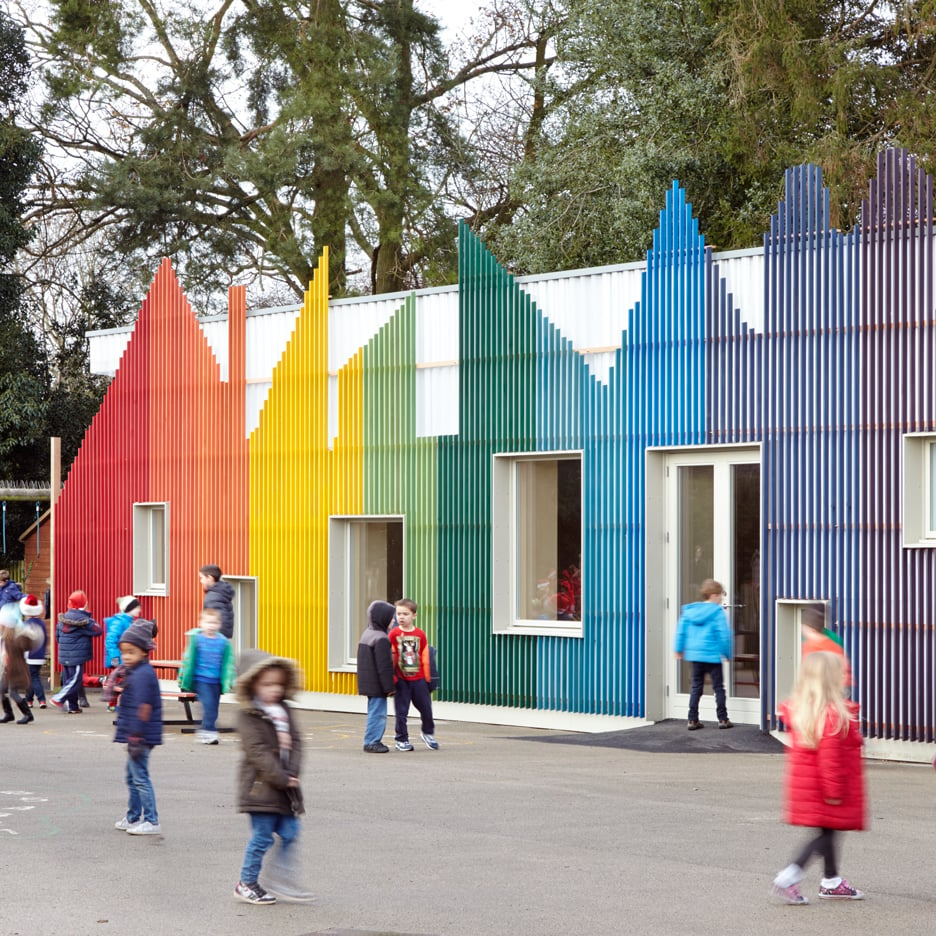
A rainbow-coloured facade shaped like a row of houses fronts this school dining hall in southeast England, designed by UK studios De Rosee Sa and PMR to reference the stories of Roald Dahl (+ slideshow). More

US firm Valerio Dewalt Train Associates has completed a stone and glass arts centre in Chicago for a progressive private school for children (+ slideshow). More

Each of the small house-like volumes that make up this Copenhagen kindergarten were designed by Danish firm COBE to look like caricatures of homes with peaked roofs as drawn by children (+ slideshow). More

Architecture firm Grimshaw has designed a 14-storey school complex for New South Wales, which it describes as a "totally new typology" (+ slideshow). More

Canadian firm ZAS Architects + Interiors used an algorithm to create the triangular patterning on the facade of the new Bergeron Centre for Engineering Excellence in Toronto (+ slideshow). More
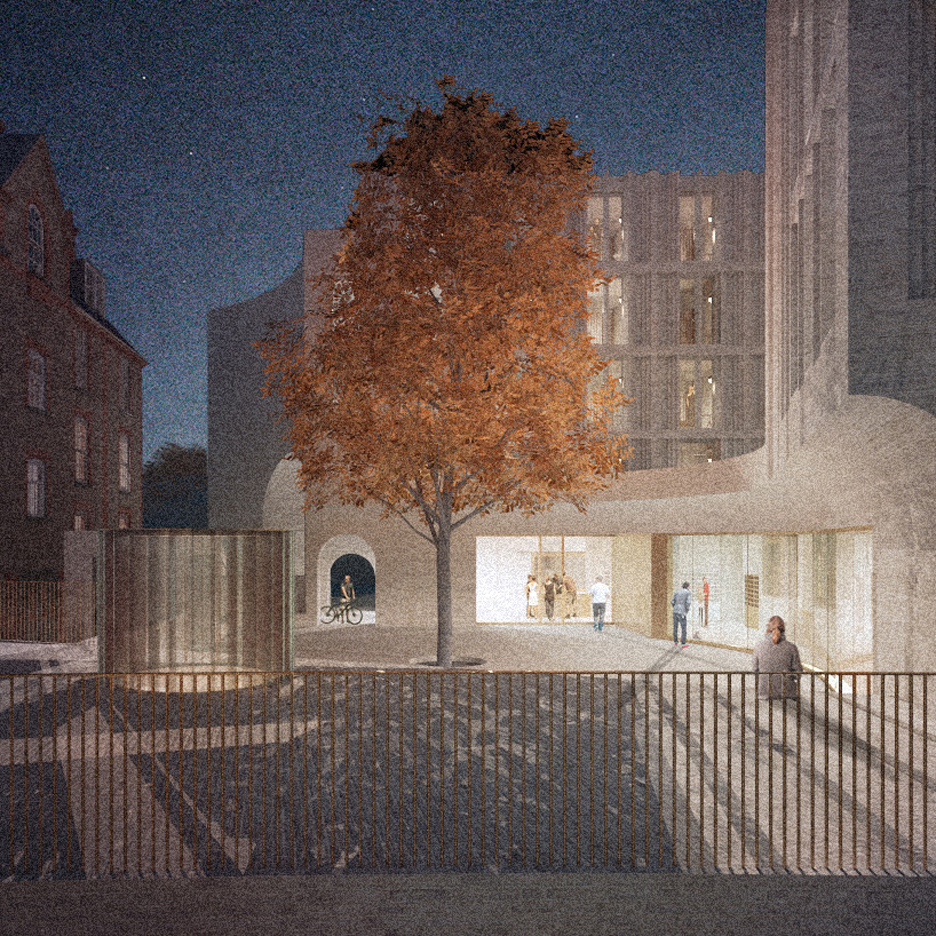
Hall McKnight, 6a Architects and DRDH Architects are among the studios to have revealed their shortlisted designs for the overhaul of St Hilda's College at the University of Oxford (+ slideshow). More

Architecture firm Snøhetta has released images of a new library it has designed for a Philadelphia university, stating that it aims to challenge the "traditional typology of the research library" (+ slideshow). More
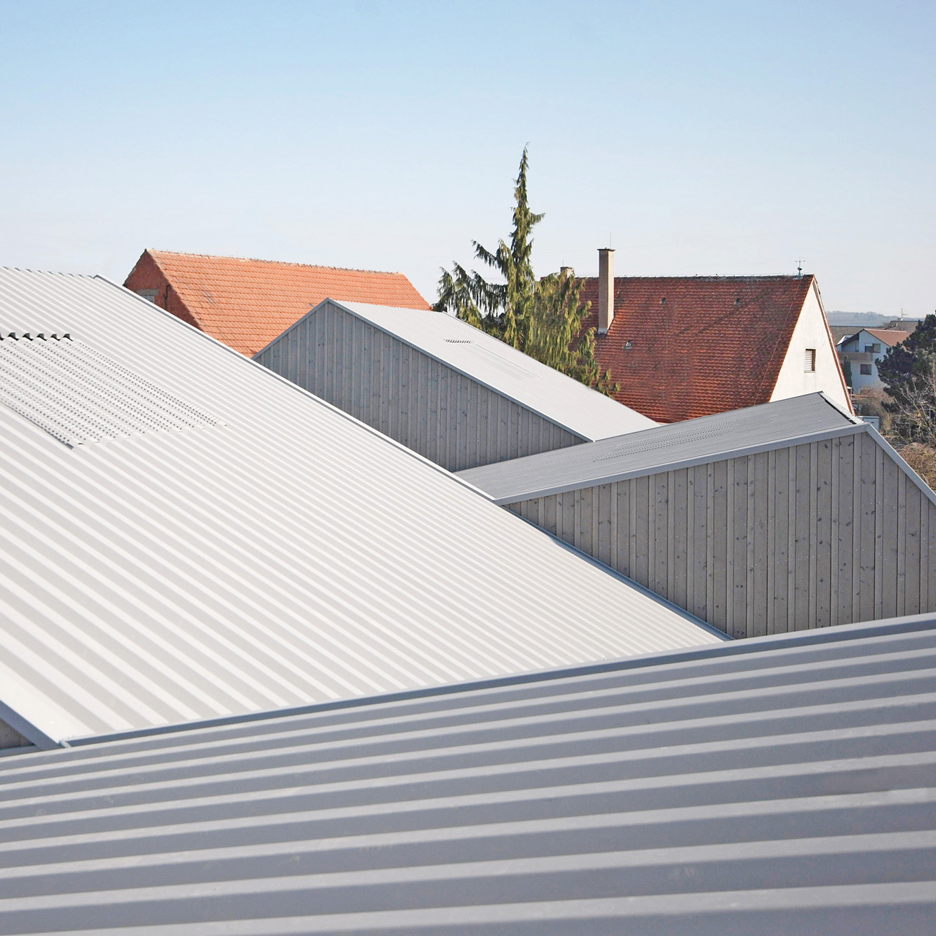
German studio Von M has completed a slatted timber building with a fragmented roofline to house a kindergarten in the German city of Ludwigsburg (+ slideshow). More
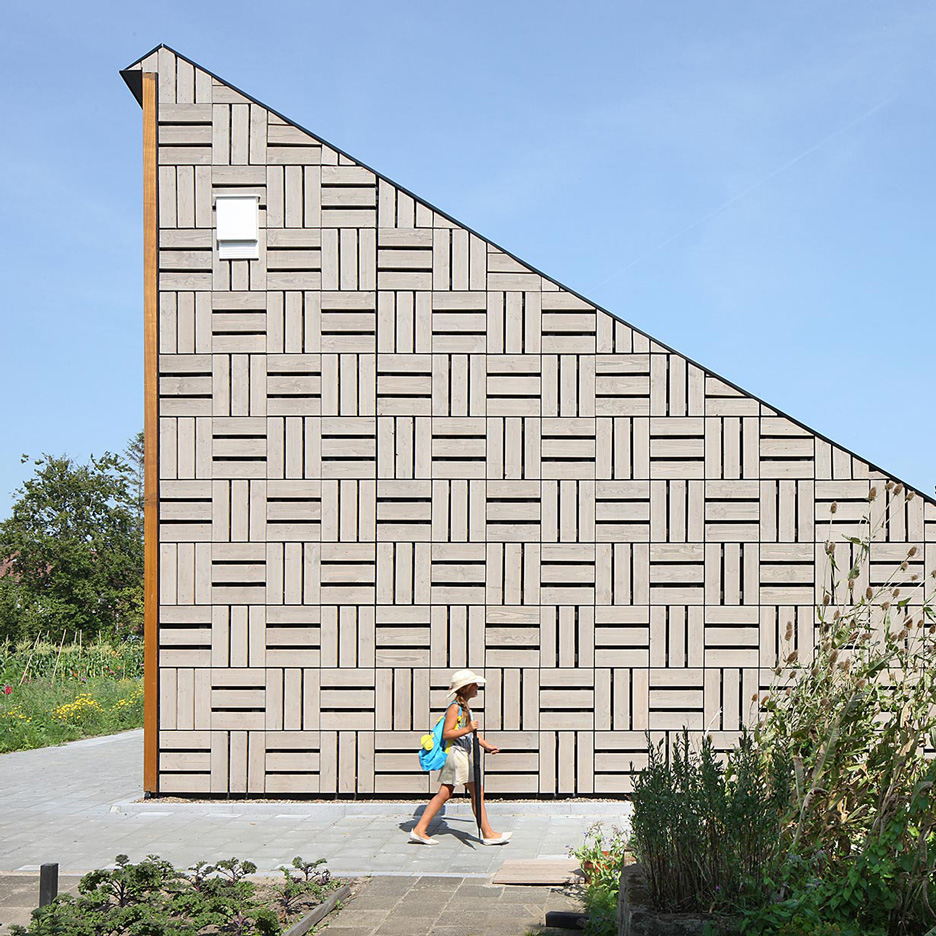
Tessellating timber panels create graphic patterns on the exterior of this environmental education facility in Amsterdam by Bureau SLA, which also features a roof covered in solar panels (slideshow). More
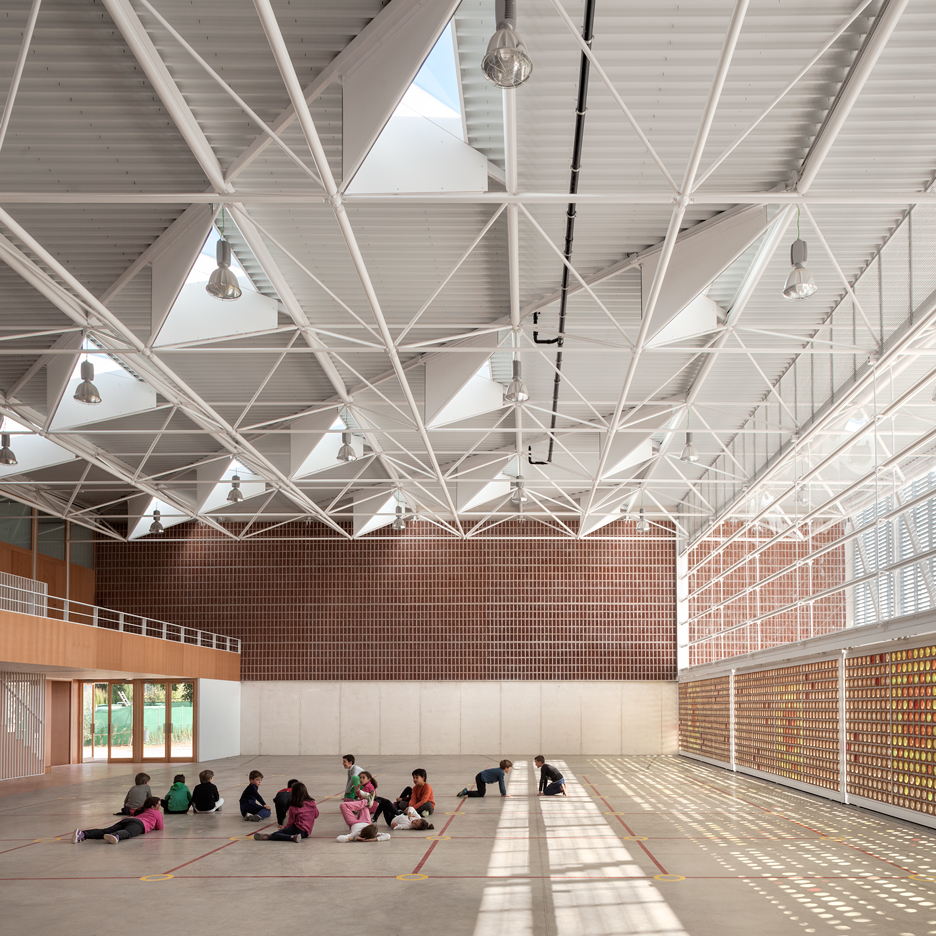
Colourful glass discs are embedded in the clay-tile facade of this school hall near Valencia, so on sunny days colourful shadow patterns are cast across the floor inside (+ slideshow). More
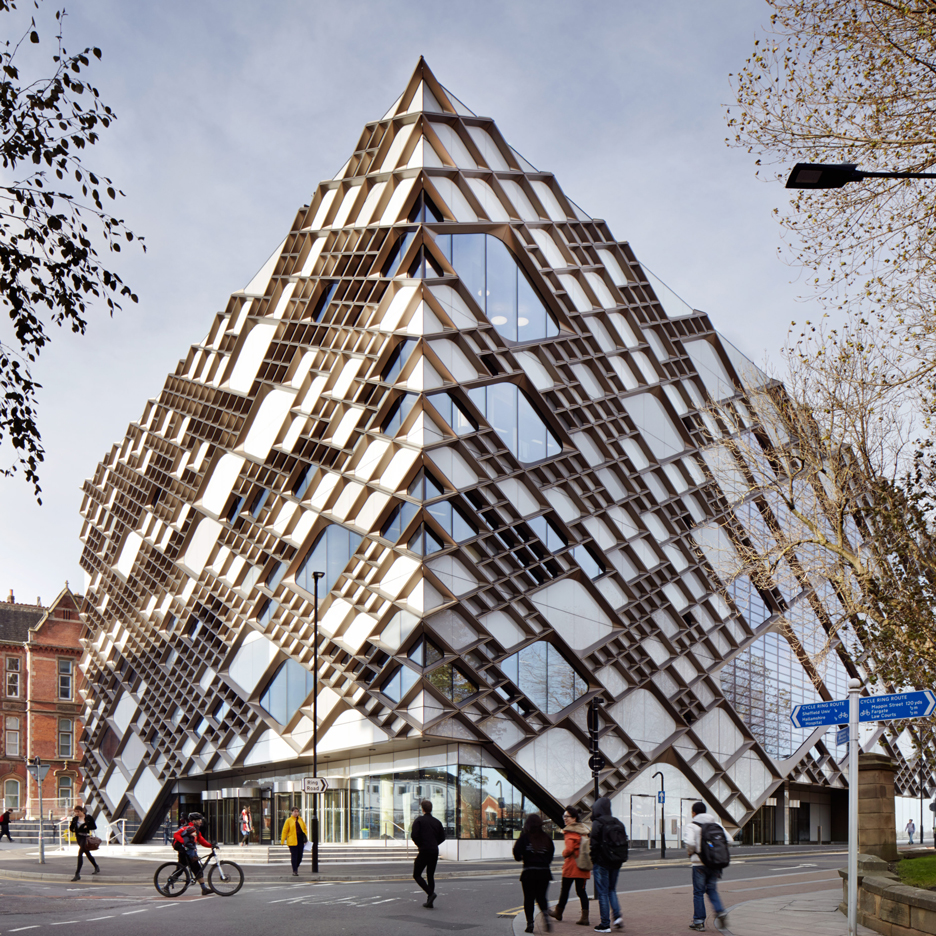
Referencing the stone tracery of an adjacent church, the aluminium lattice covering the facades of this university building in Sheffield, England, incorporates windows of varying sizes (+ slideshow). More
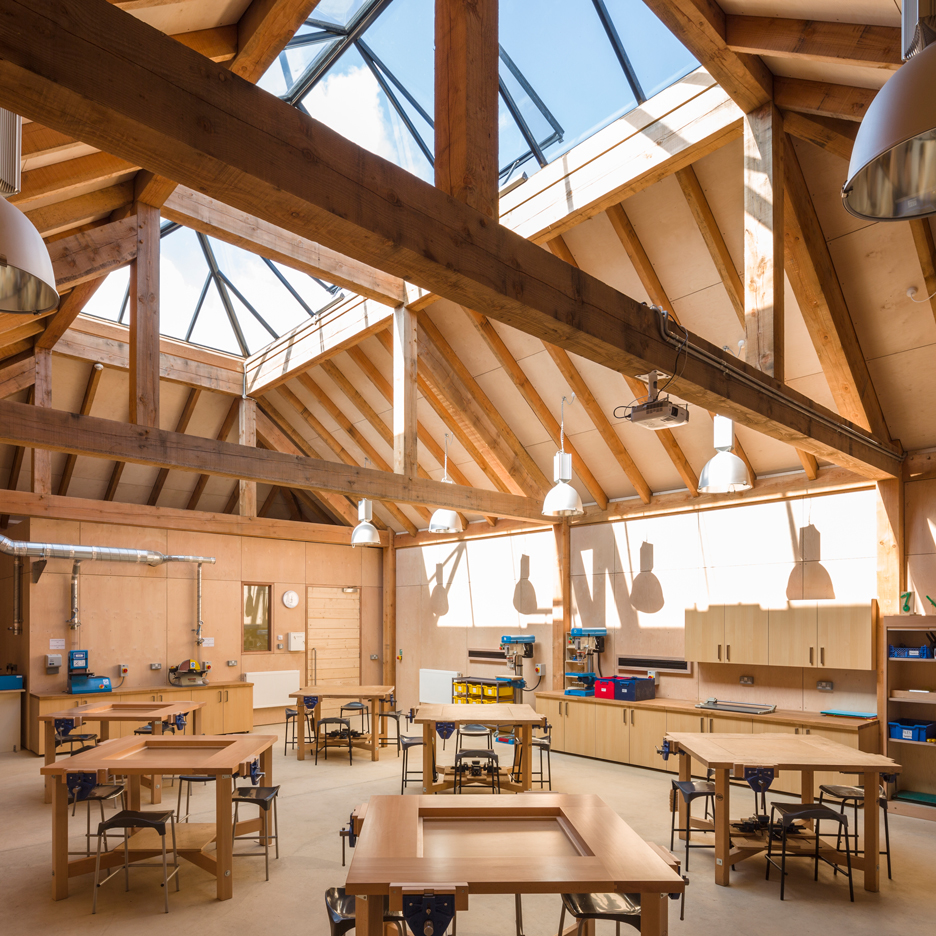
London firm Squire and Partners has revived traditional building techniques and combined them with contemporary details to create a workshop for a school in south-east England (+ slideshow). More

Bjarke Ingels' firm has unveiled plans to build a school in Arlington, Virginia, featuring a fan-like plan that creates cascading roof terraces (+ slideshow). More