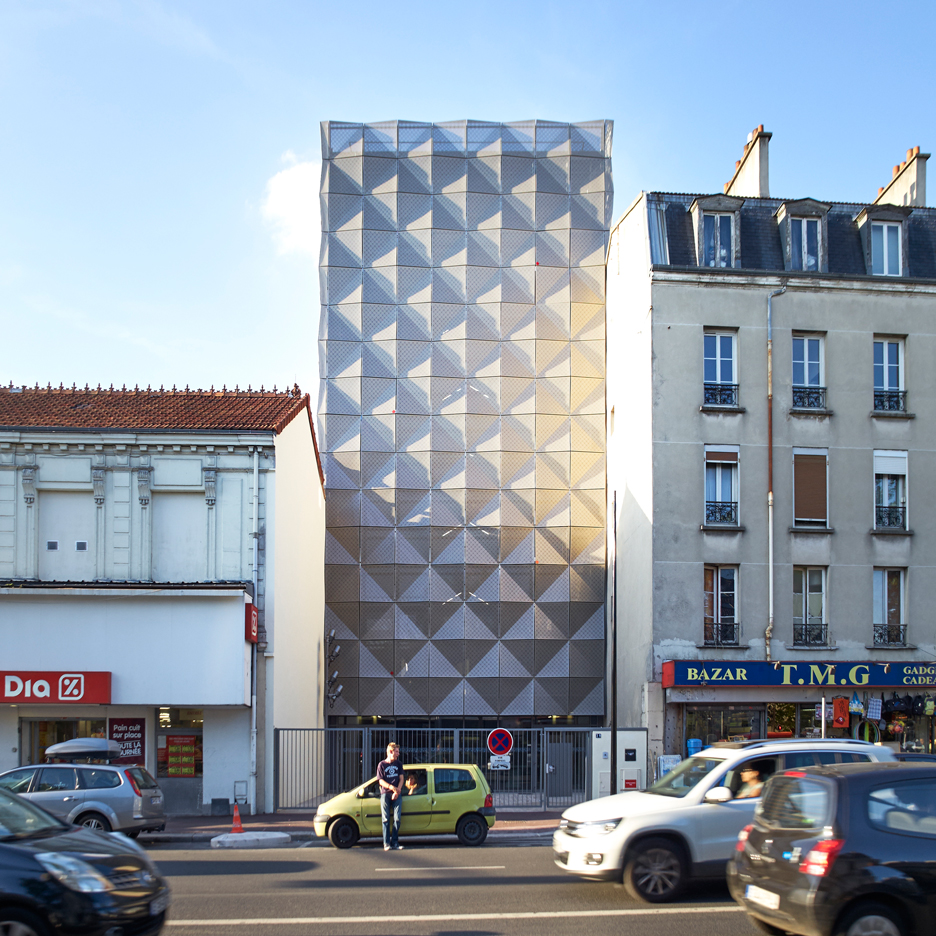
Parisian dance school by Lankry Architectes features faceted metal walls
Folded tiles of perforated metal envelop this dance school in Paris by Lankry Architectes, creating a pattern of triangular facets (+ slideshow). More

Folded tiles of perforated metal envelop this dance school in Paris by Lankry Architectes, creating a pattern of triangular facets (+ slideshow). More
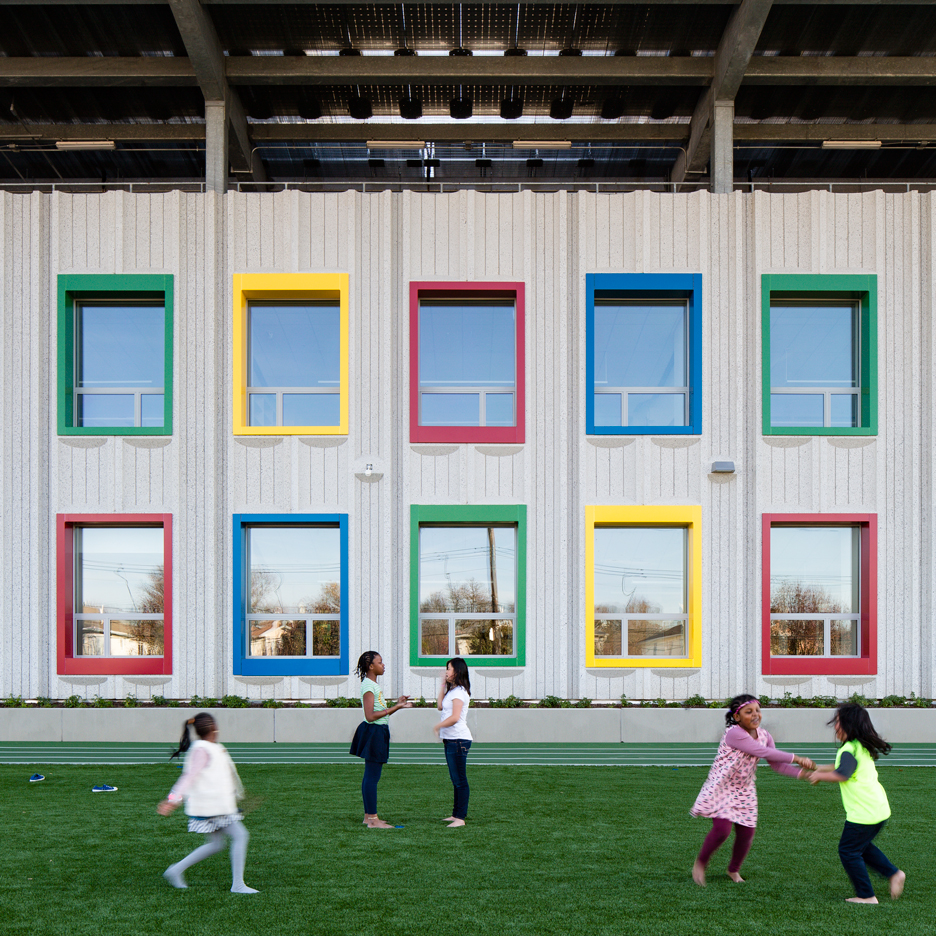
Architecture firm SOM has completed the first public school in New York City that generates as much energy on site as it consumes (+ slideshow). More
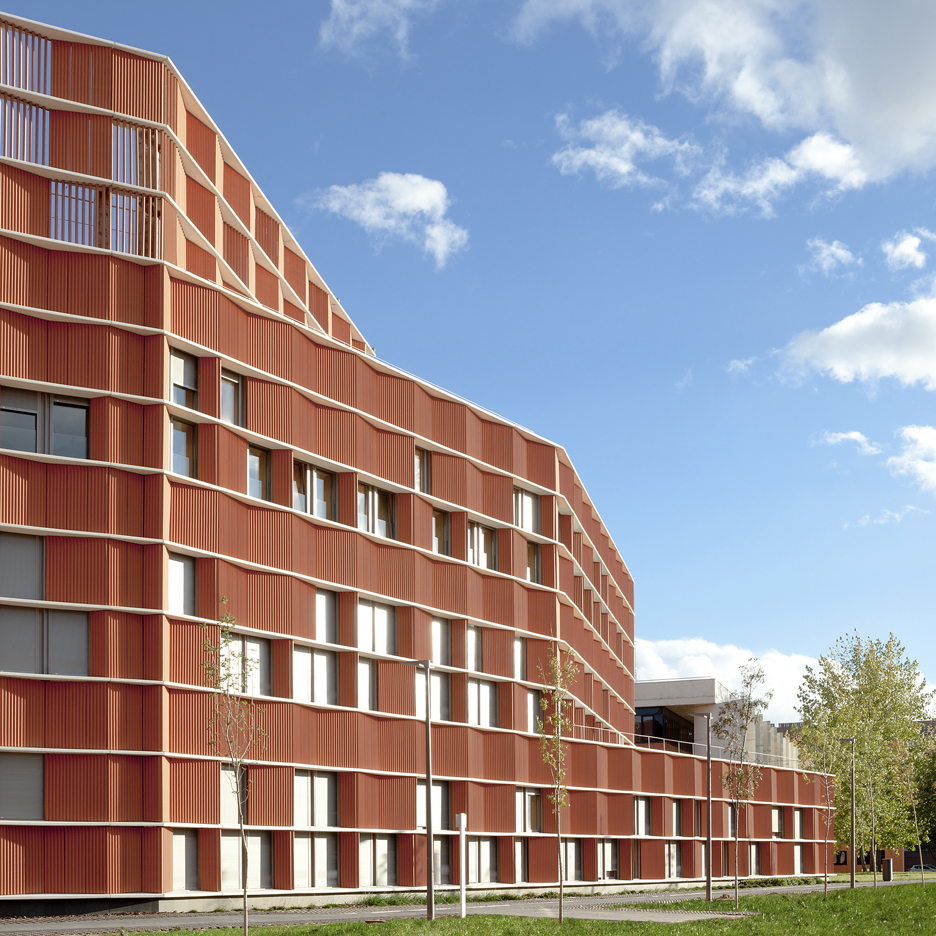
The facades of this university building in the Spanish city of Getafe feature angled bays formed from a zigzagging arrangement of terracotta-hued ceramic panels (+ slideshow). More
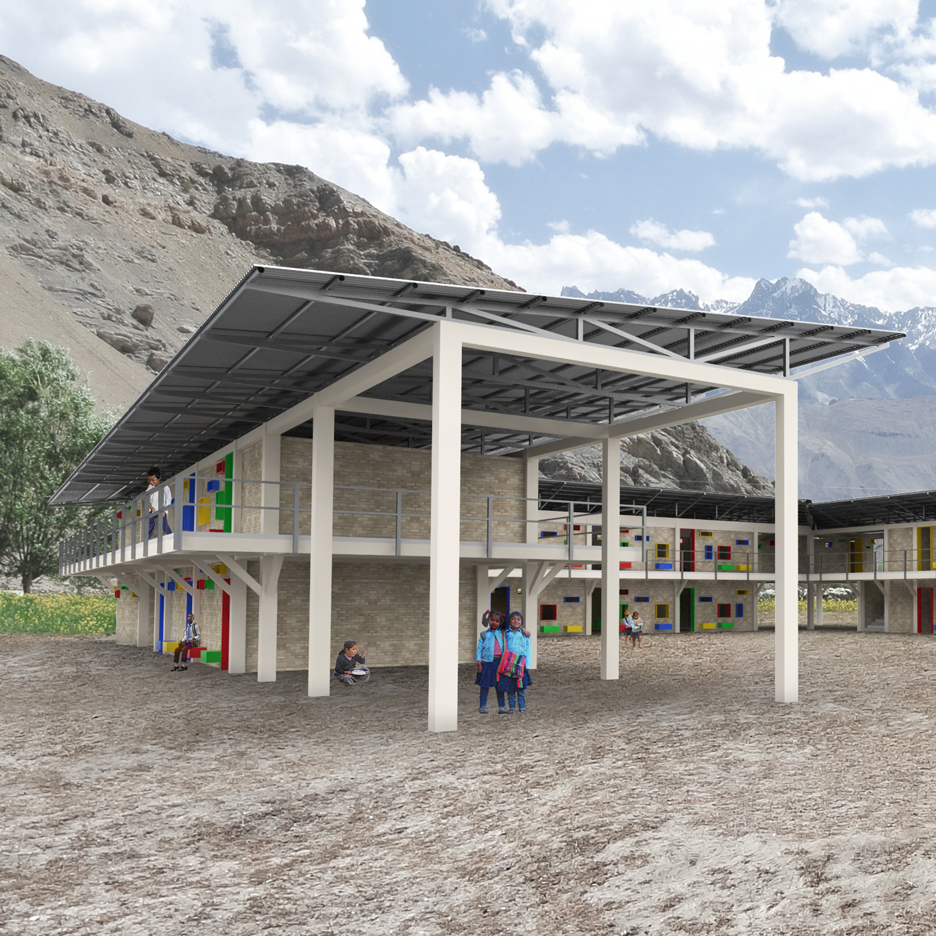
SHoP Architects has partnered with two nonprofit organisations to rebuild 50 public schools in areas of Nepal that were devastated by the April 2015 earthquake (+ slideshow). More
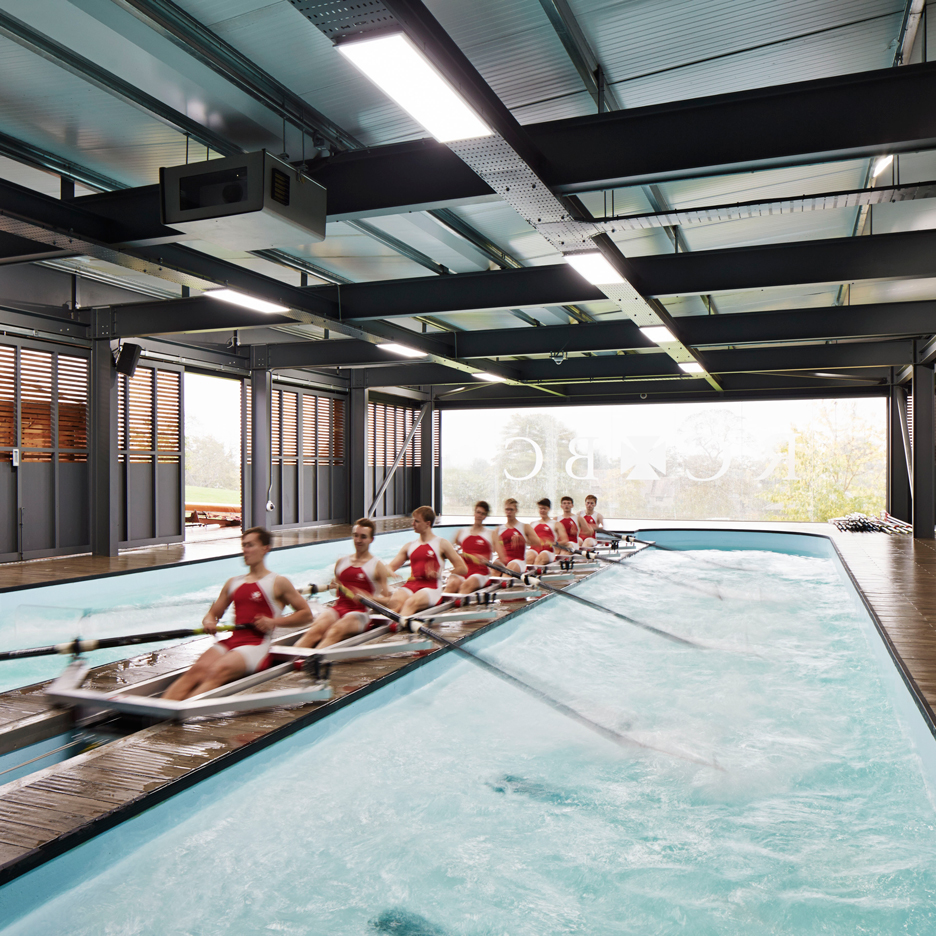
A pool with a stationary boat on top is the centrepiece of this rowing centre designed by Mulroy Architects for a private boarding school in Oxfordshire, England (+ movie). More
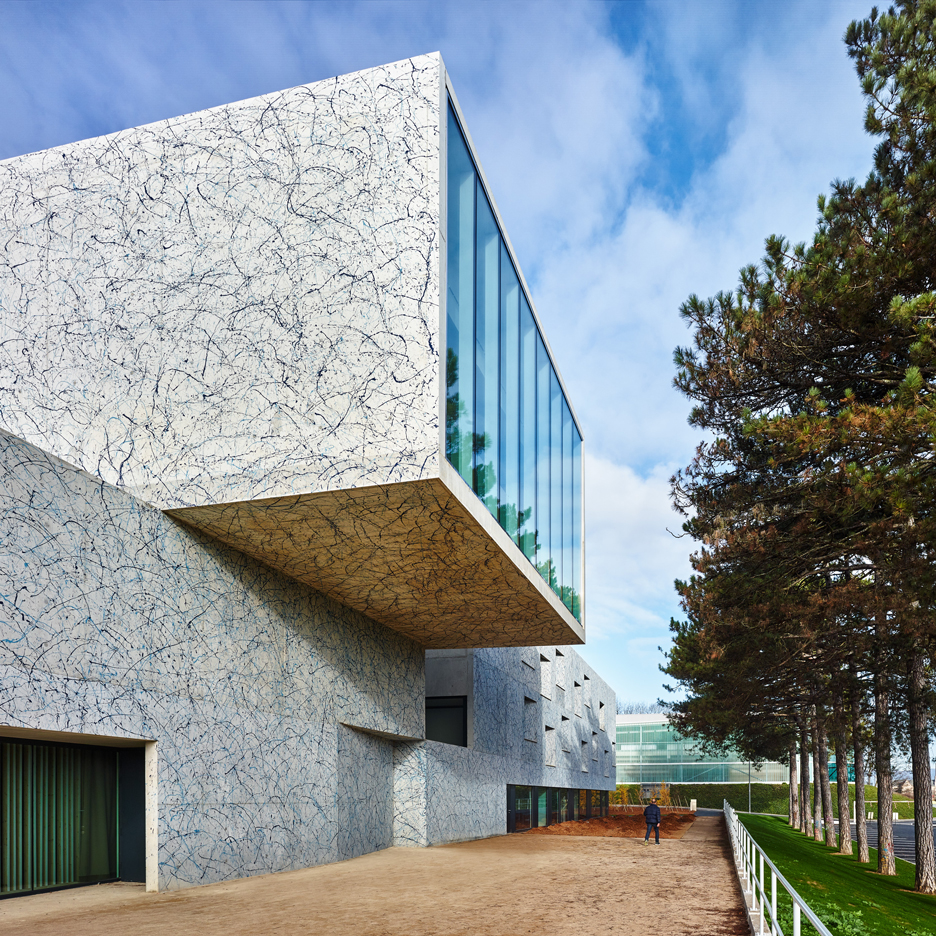
Paint was thrown at the walls of this concrete music, drama and dance school in eastern France by Dominique Coulon & Associés, creating a veined pattern based on the paintings of abstract artist Jackson Pollock (+ slideshow). More
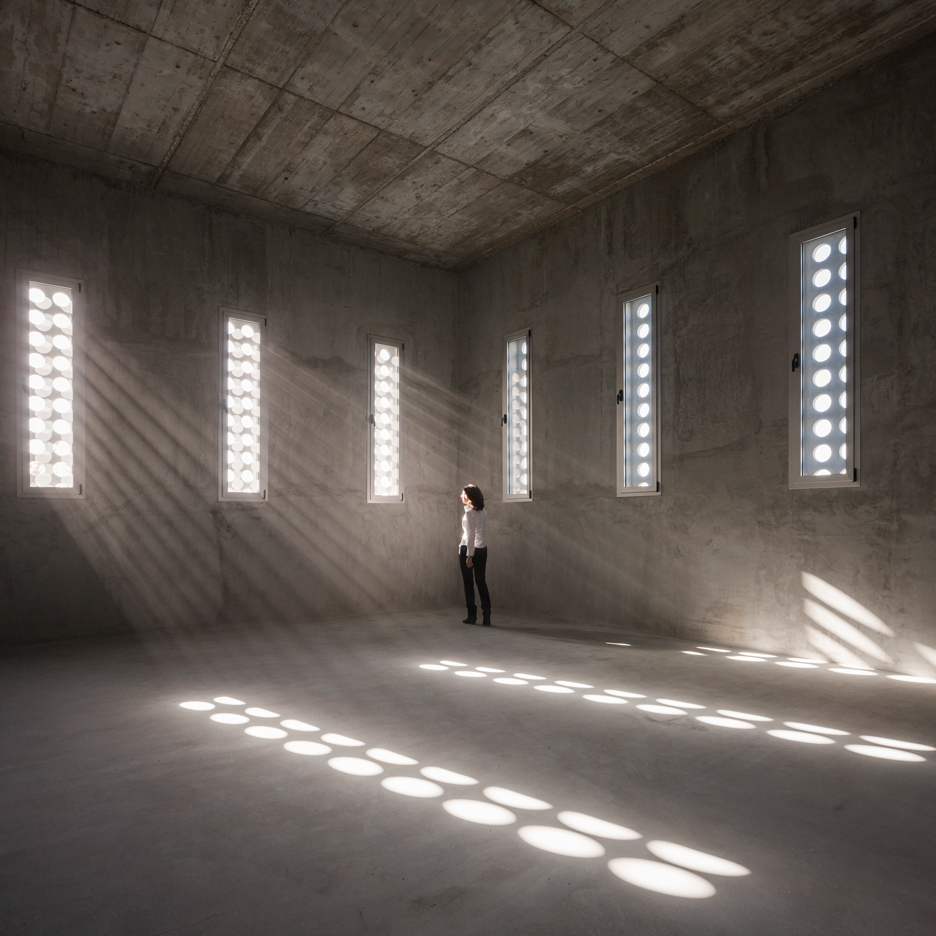
Tiny porthole windows pierce this concrete extension to a Granada primary school by Elisa Valero Arquitectura – a protective measure against stray balls from the adjacent sports court (+ slideshow). More
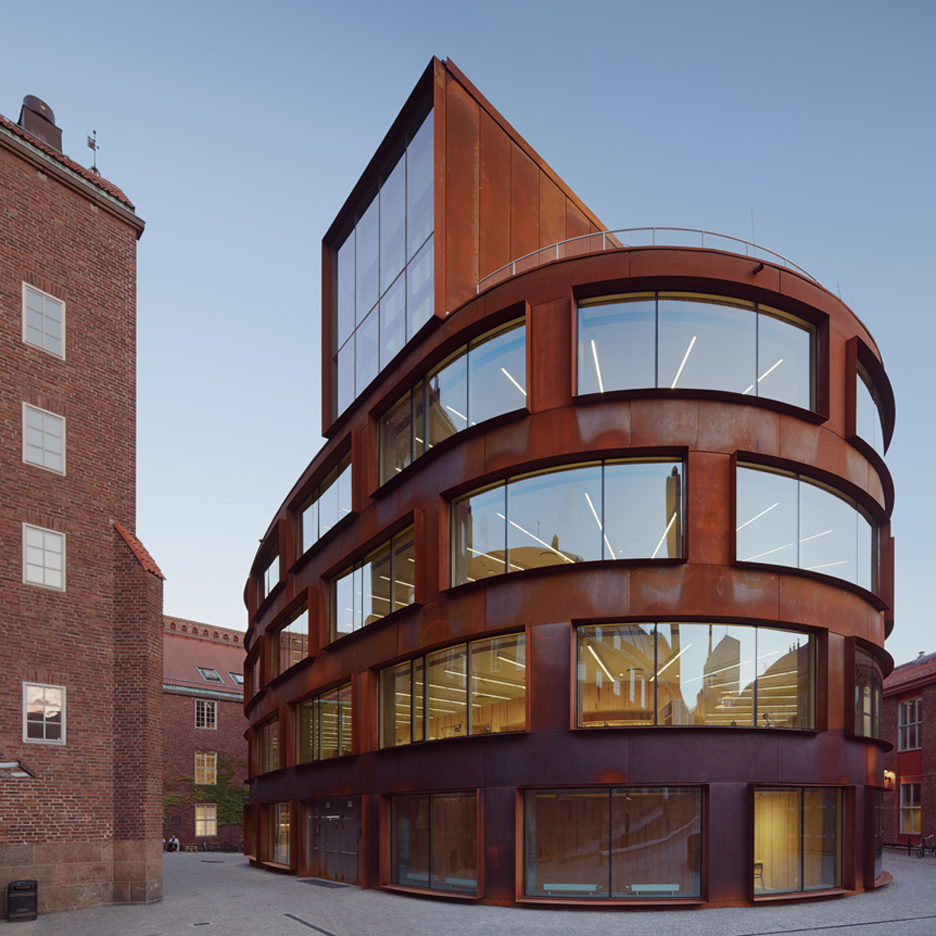
For the first time in 45 years, architecture students at Stockholm's Royal Institute of Technology have their own building on campus – a round block with weathering steel walls by Tham & Videgård Arkitekter (+ slideshow). More
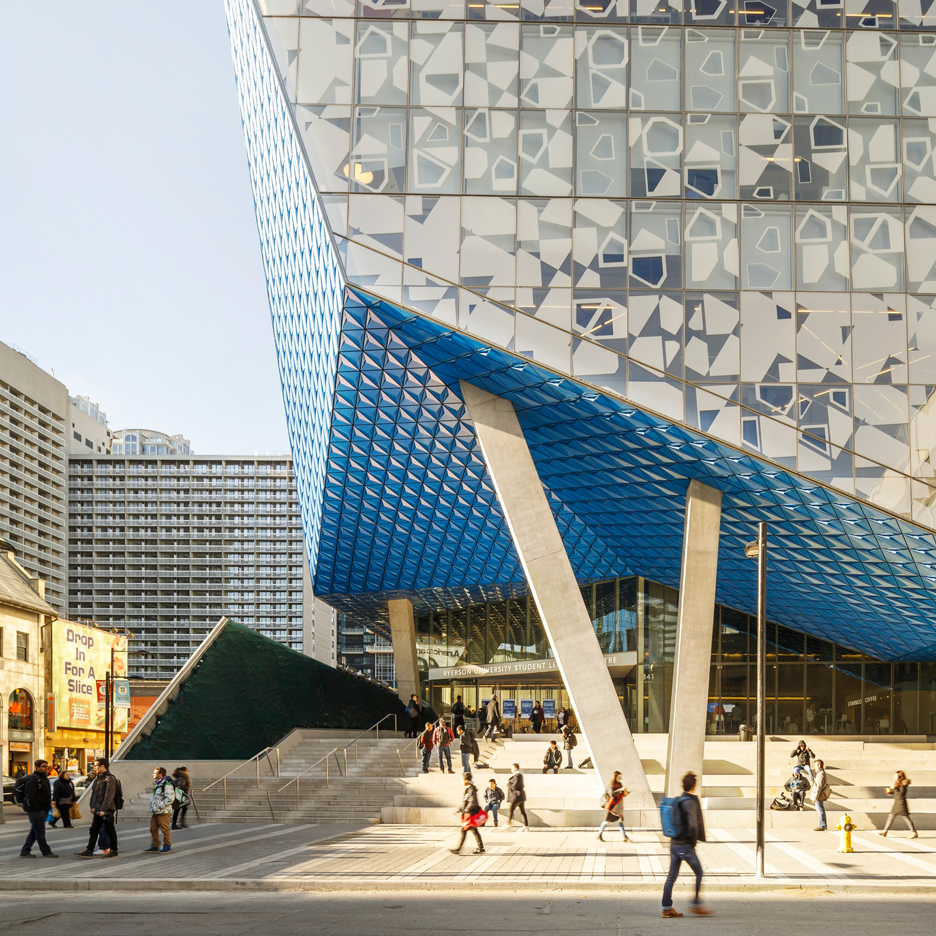
Snøhetta has completed a student centre for Ryerson University in downtown Toronto, featuring chamfered edges and a patterned glass facade (+ slideshow). More
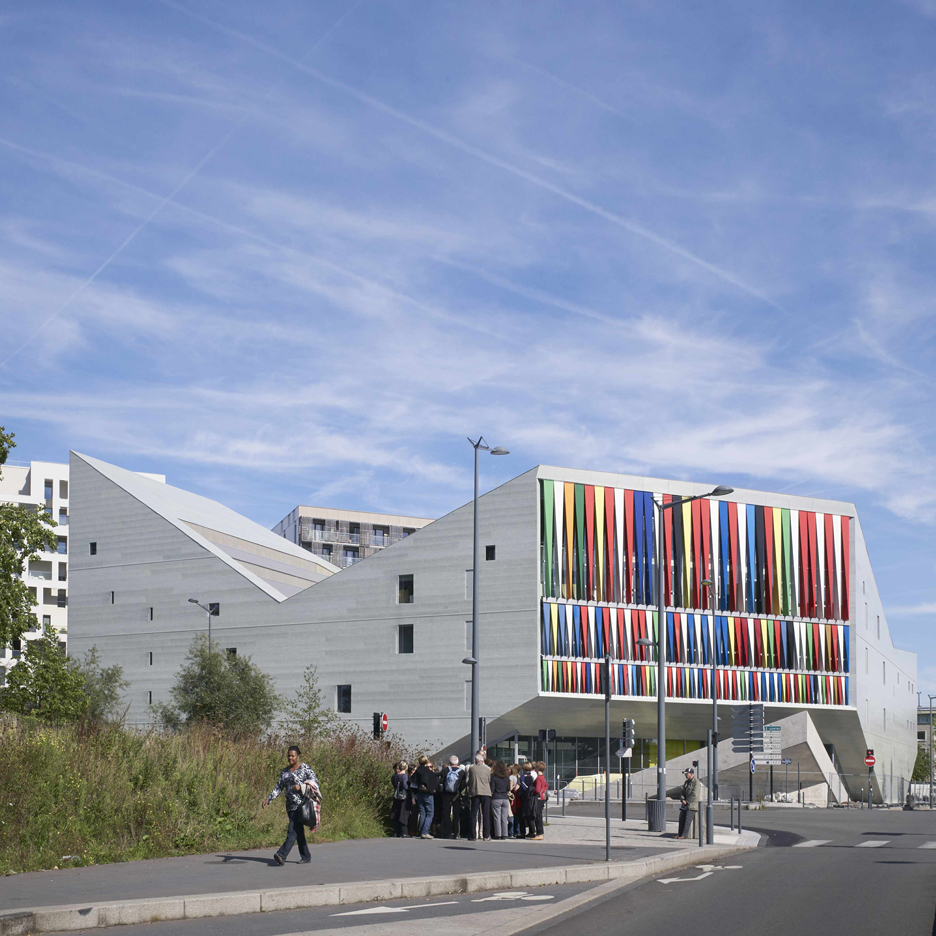
Brightly coloured stripes cover one face of this bulky concrete community complex in Lille, which was designed by architect Julien De Smedt to host facilities for the "three ages of mankind" (+ slideshow). More
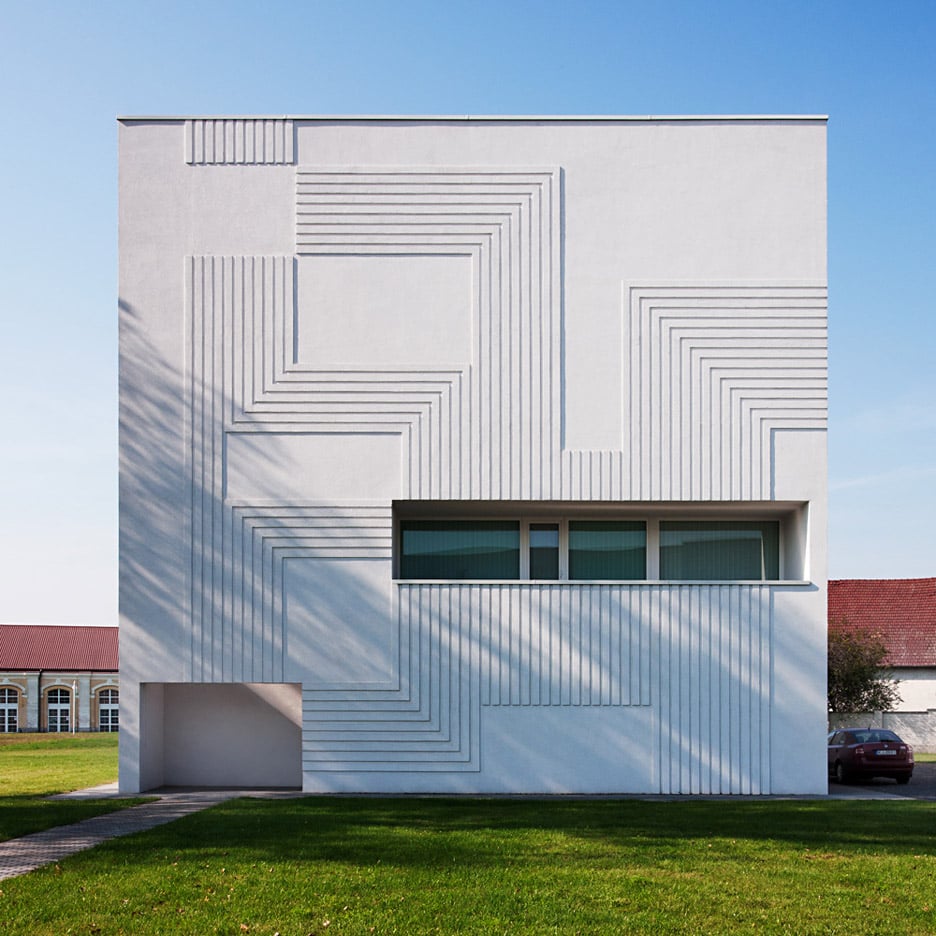
The facade of this computer research centre at Hungary's University of Debrecen has been designed to reflect its function, with a grooved pattern inspired by a circuitboard (+ slideshow). More
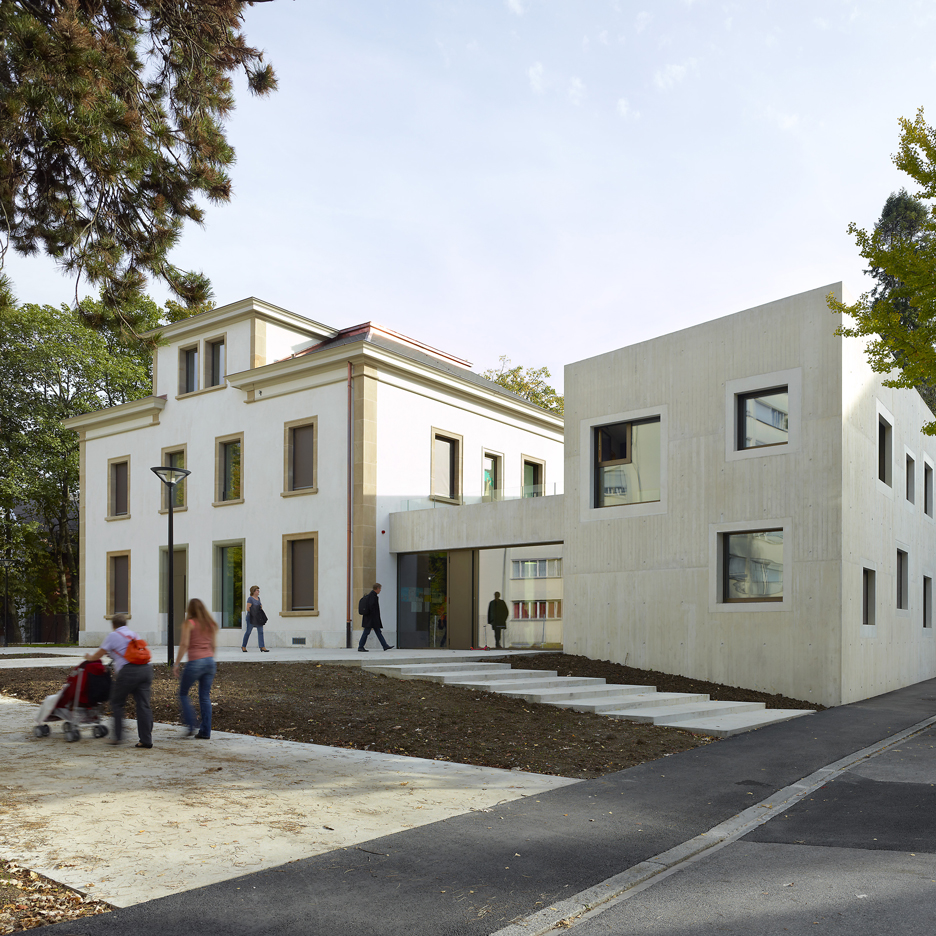
Swiss architect Omar Trinca has added a concrete extension to a 19th-century villa in Geneva, creating more space for the kindergarten that now occupies it (+ slideshow). More
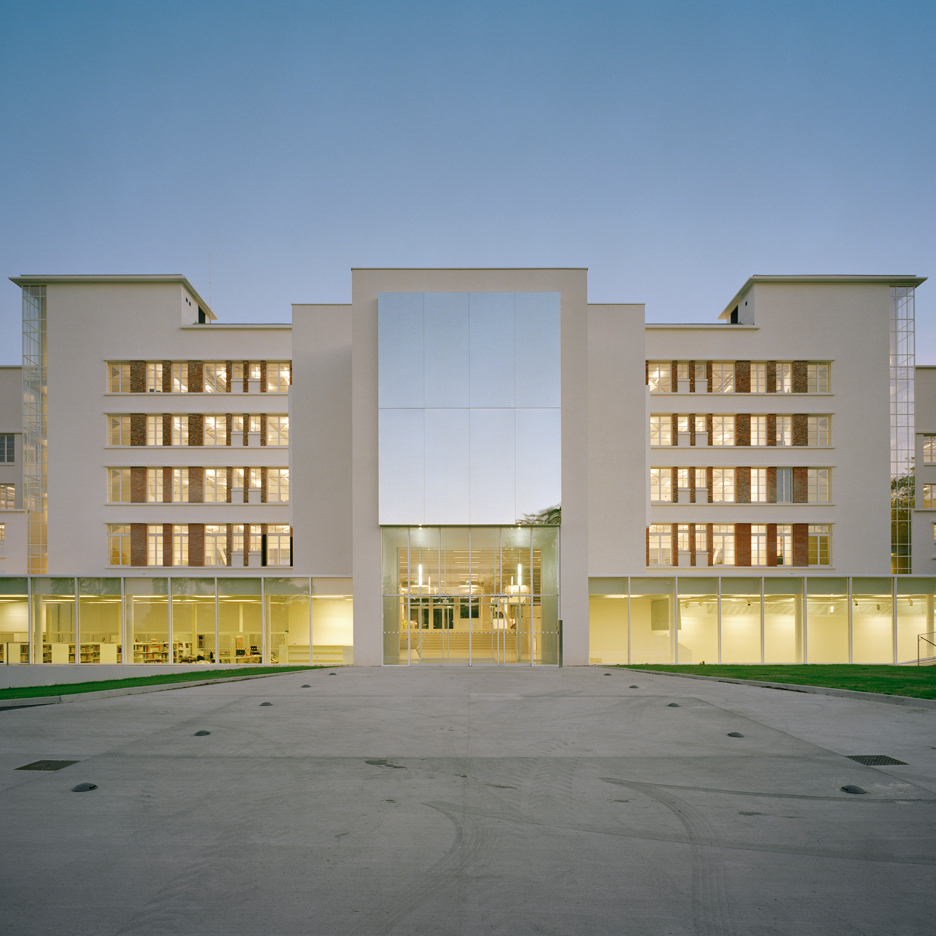
Paris studio Du Besset-Lyon has converted and extended a 1930s sanatorium to create a new school of architecture in the French city of Clermont-Ferrand (+ slideshow). More
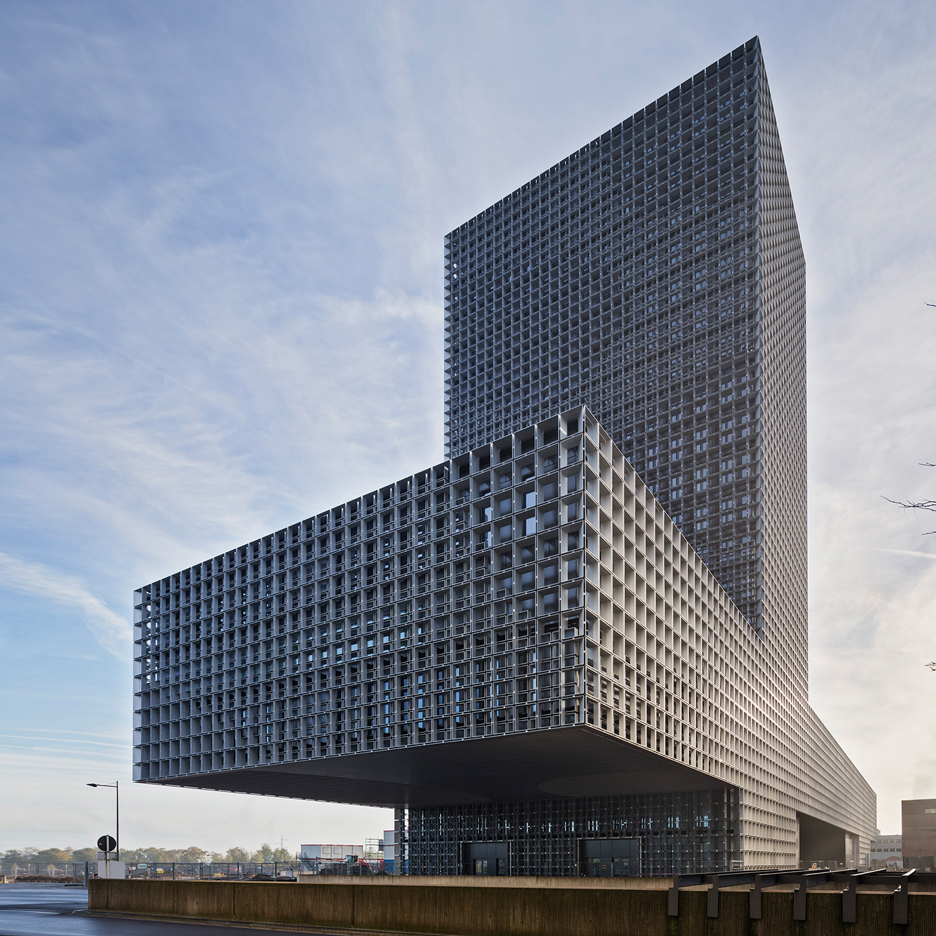
This multipurpose building at the University of Luxembourg combines an 18-storey tower with a horizontal volume that cantilevers at both ends (+ slideshow). More
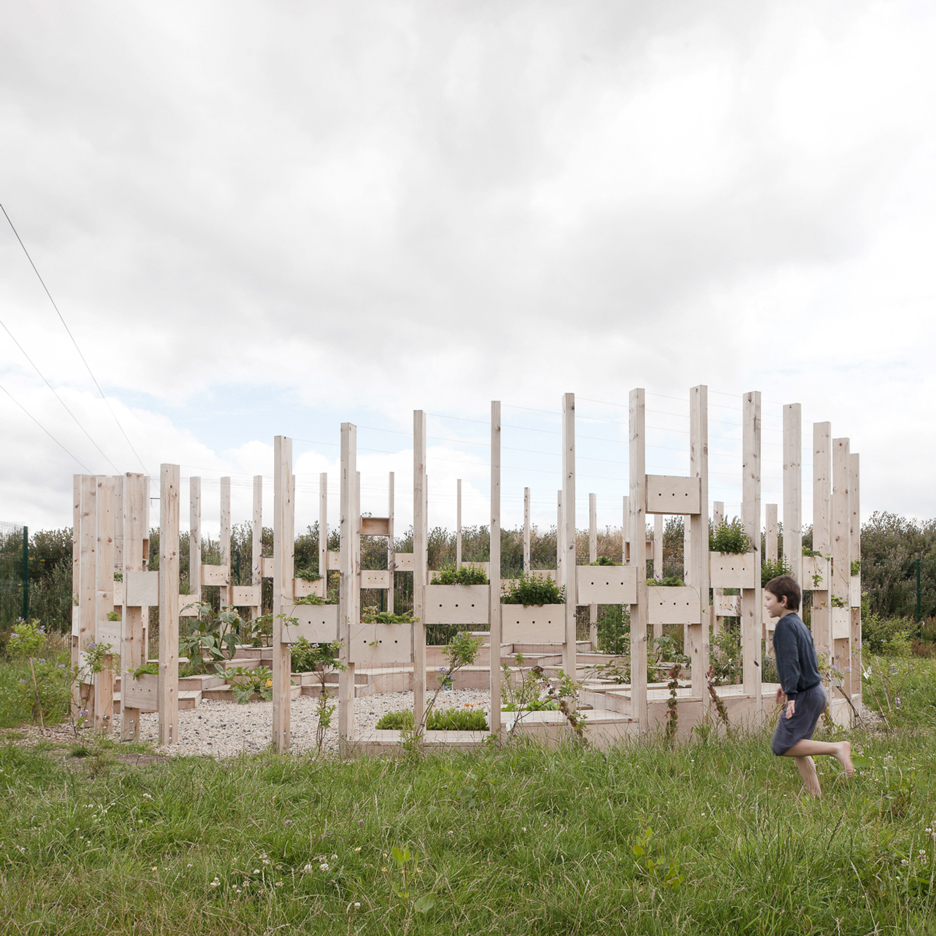
Architecture studio AP+E has created an amphitheatre of timber columns for use as an outdoor teaching space for a primary school in Carlow, Ireland (+ slideshow). More
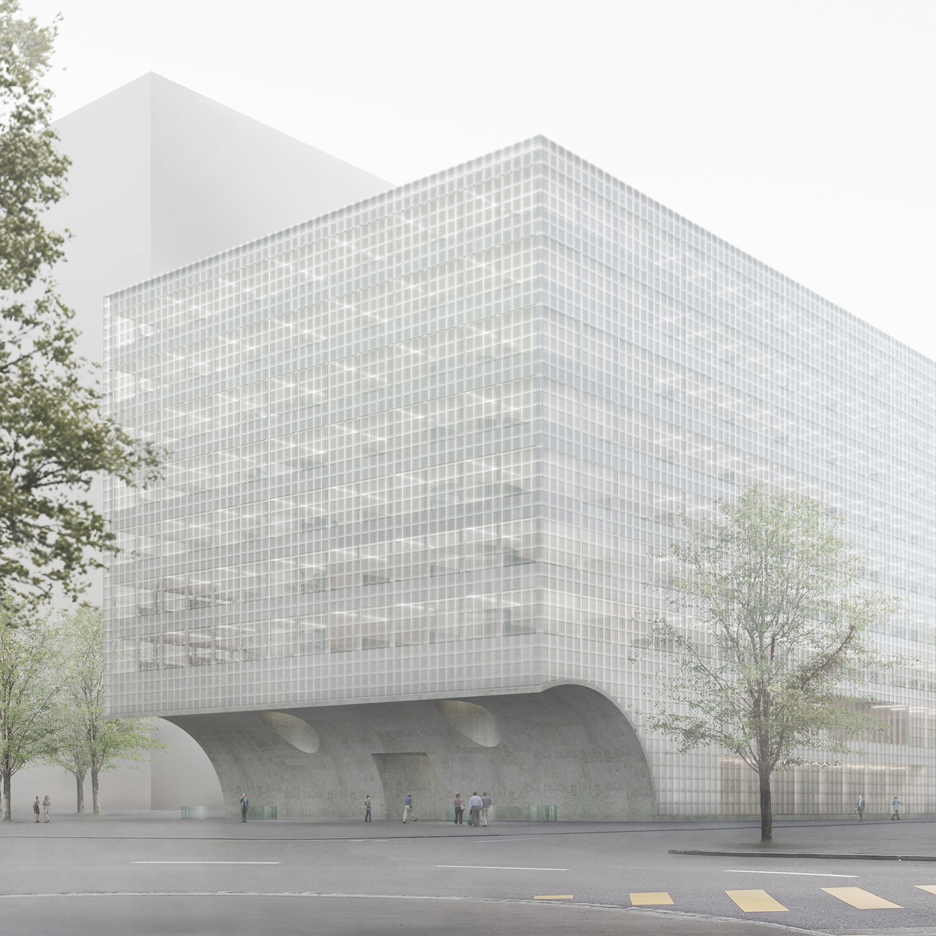
Caruso St John Architects has unveiled plans for a new £160 million biomedical laboratory at University of Basel, Switzerland, which features a gridded glass facade and a concrete base with arch-shaped notches. More
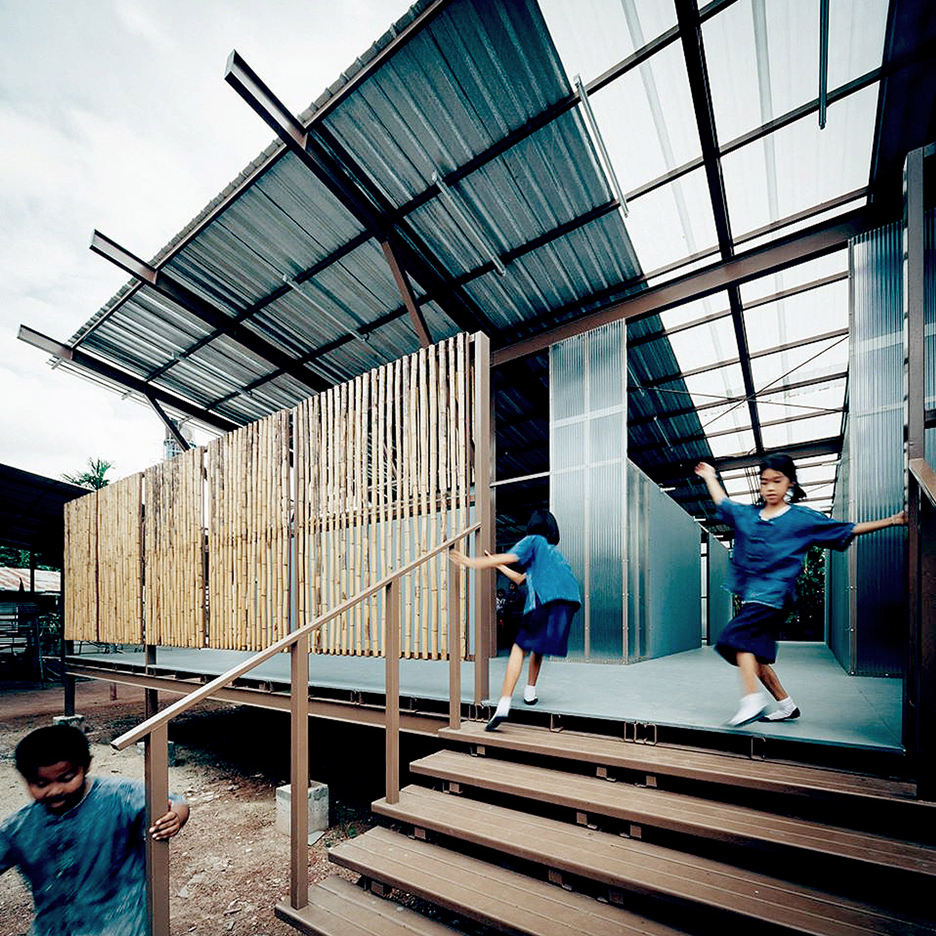
Bangkok-based architect Jun Sekino designed these elevated classrooms in northern Thailand in response to a severe earthquake, which destroyed the school's original building (+ slideshow). More
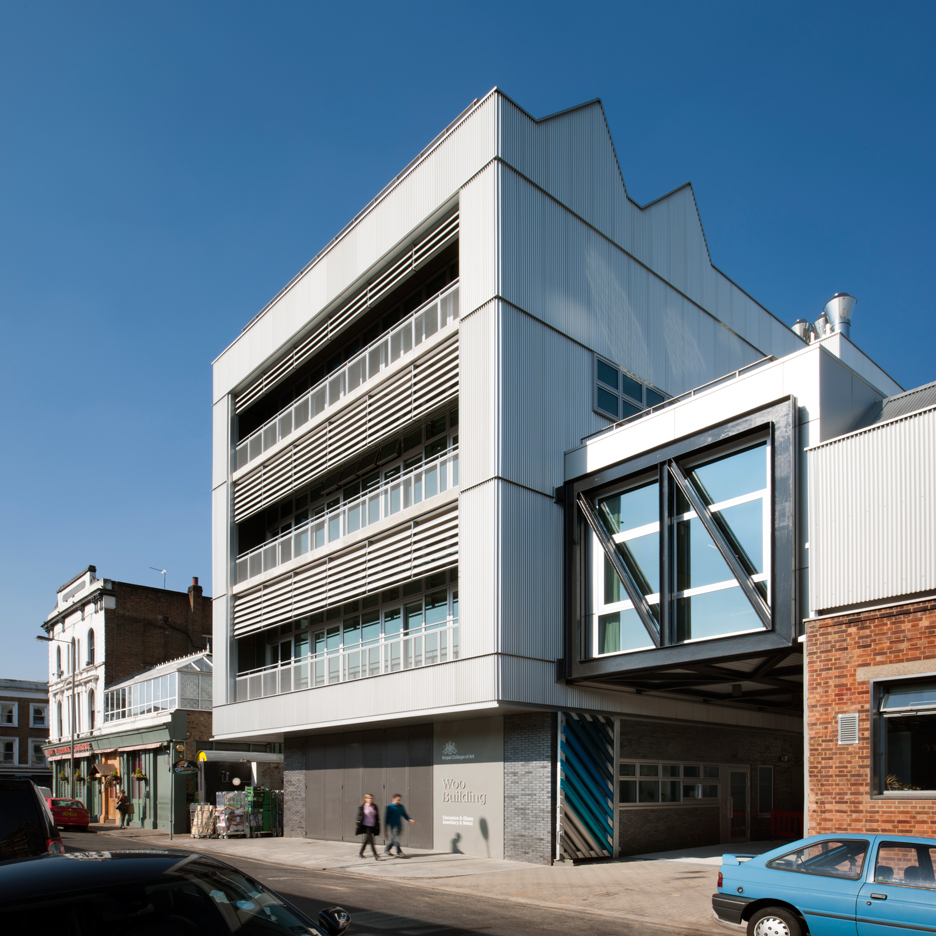
British studio Haworth Tompkins has completed its third building for the Royal College of Art's campus in London's Battersea – an industrial-style facility for ceramics, glass and metal-work students (+ slideshow). More
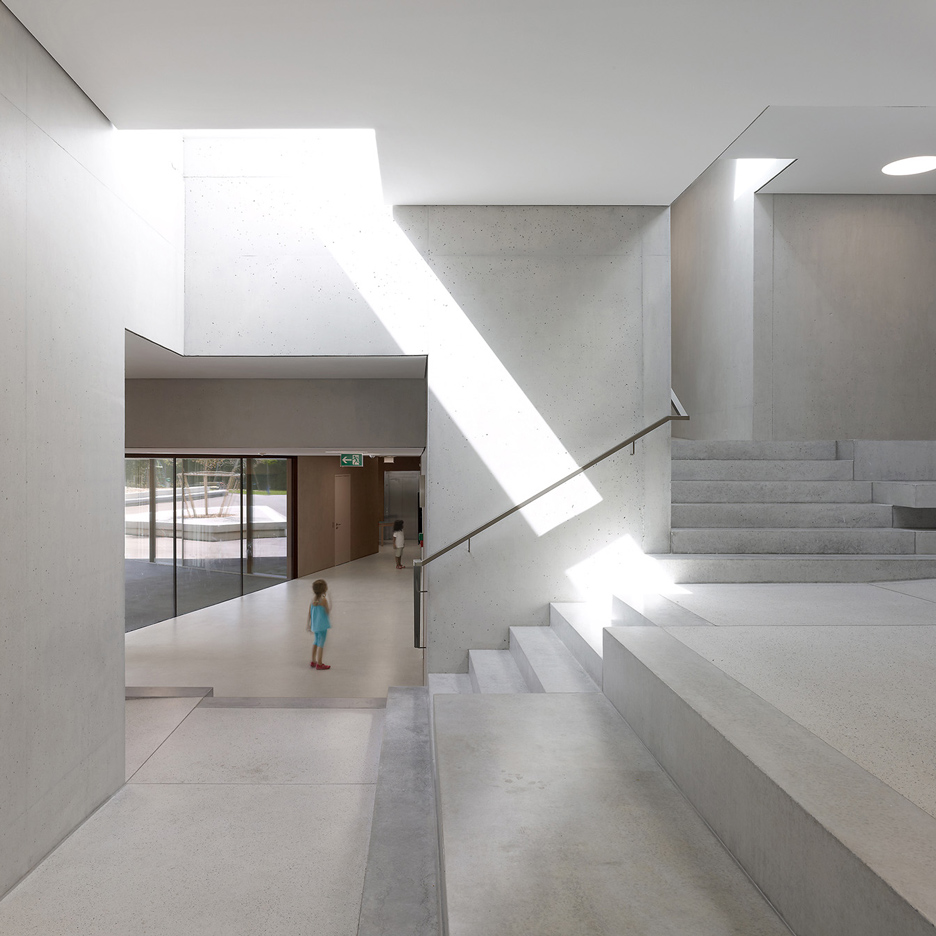
Pierre-Alain Dupraz Architecte chose exposed concrete for this cross-shaped kindergarten and crèche in Switzerland, giving it an austere appearance (+ slideshow). More
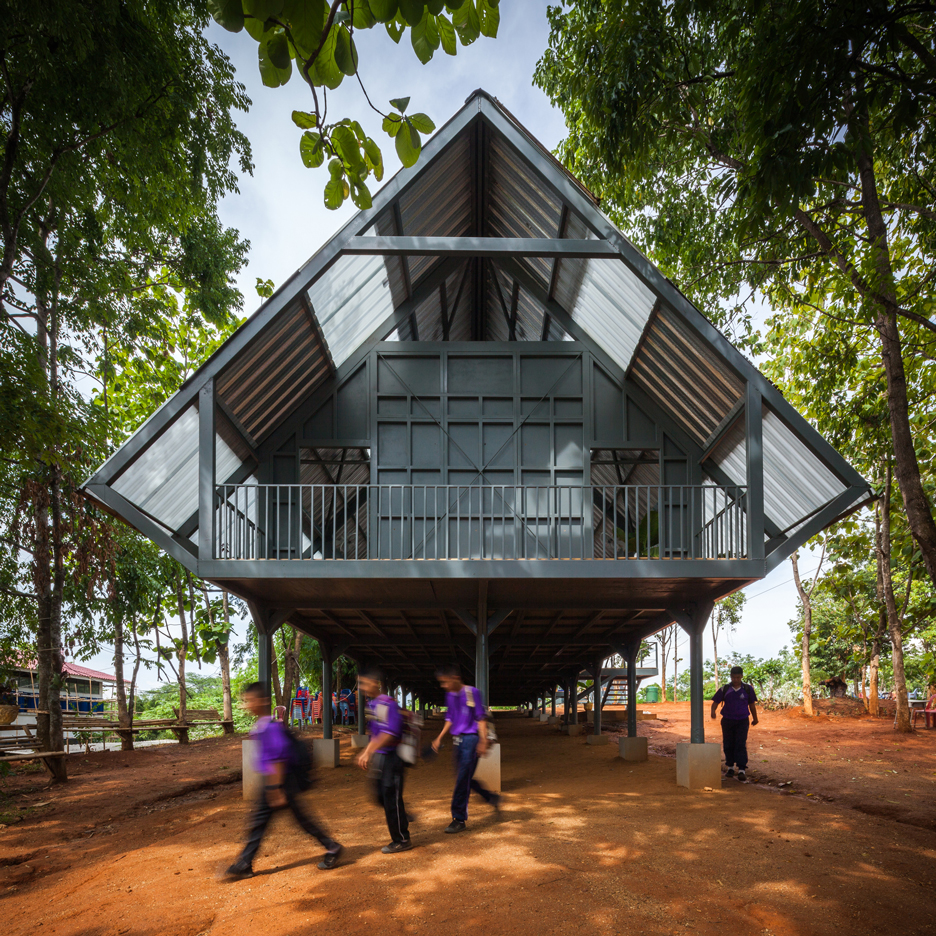
Built in the wake of an earthquake, this secondary school in northern Thailand by Vin Varavarn Architects is raised above the ground on metal stilts (+ slideshow). More